
Bridges are an engineering marvel. Know to enhance connectivity, bridges have evolved over the year, from wood and timber to concrete and steel. The unveiling of the Brooklyn Bridge mesmerized its spectators, while the Golden Gate Bridge still continues to impress the world. Joining the league is the Atrium Pedestrian Bridge which is nothing like built before. Here is a detailed report on it on SURFACES REPORTER (SR).
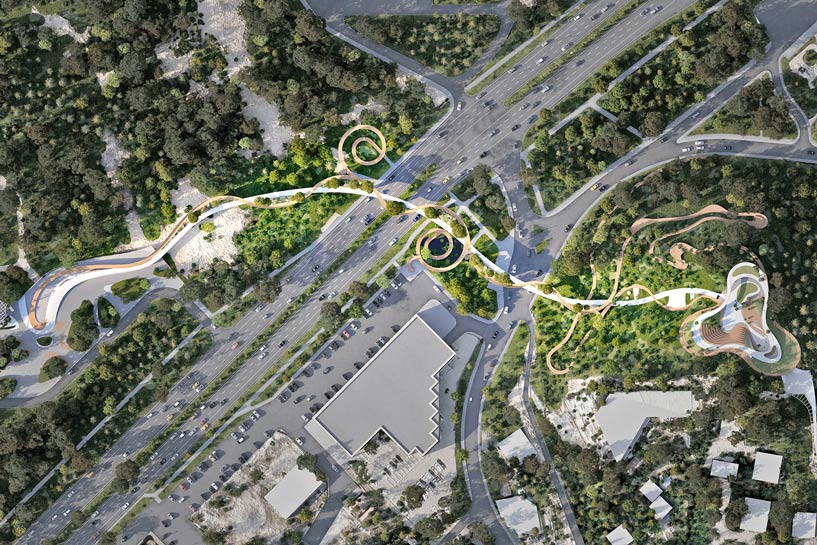 The Atrium Pedestrian Bridge bridges the gap between two green areas in Almaty, Kazakhstan.
The Atrium Pedestrian Bridge bridges the gap between two green areas in Almaty, Kazakhstan.
Designed by architectural studio ATRIUM, the Atrium Pedestrian Bridge bridges the gap between two green areas in Almaty, Kazakhstan. Both the areas on the side of the bridge are separated by a highway. The bridge aims at reinventing the typology of the bridge as a transitional and recreational space. Ideated around the development of Almaty as an innovative green city, the bridge creates a transition between these two natural spaces – the botanical garden and the Sunkar Park with a ski jump.
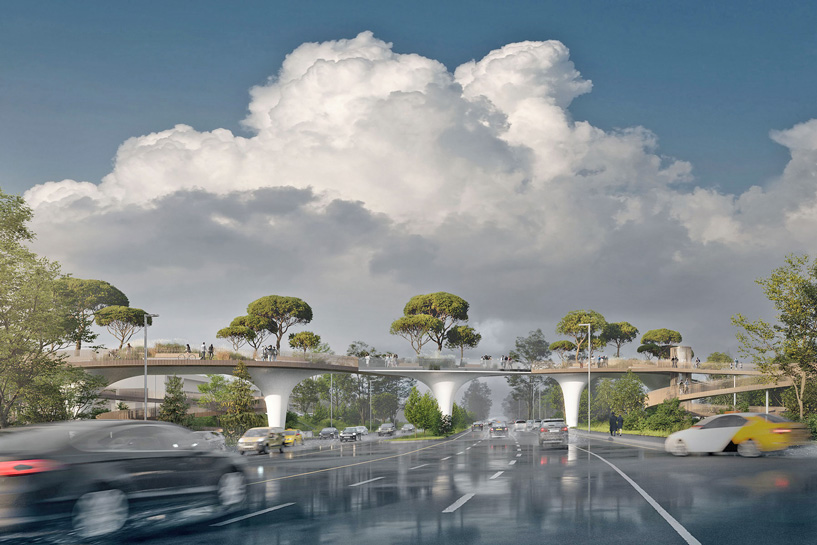 The Atrium Pedestrian Bridge has been created with the idea of not interfering with the natural landscape much.
The Atrium Pedestrian Bridge has been created with the idea of not interfering with the natural landscape much.
Starting from the botanical garden, visitors enter the hill with an observation deck and spaces for events. This multi-level spatial composition integrates into the relief. The two paths split into a staircase that can be quickly climbed up and a long ramp with a rise of 5 degrees. The total elevation difference on the route is 100m.
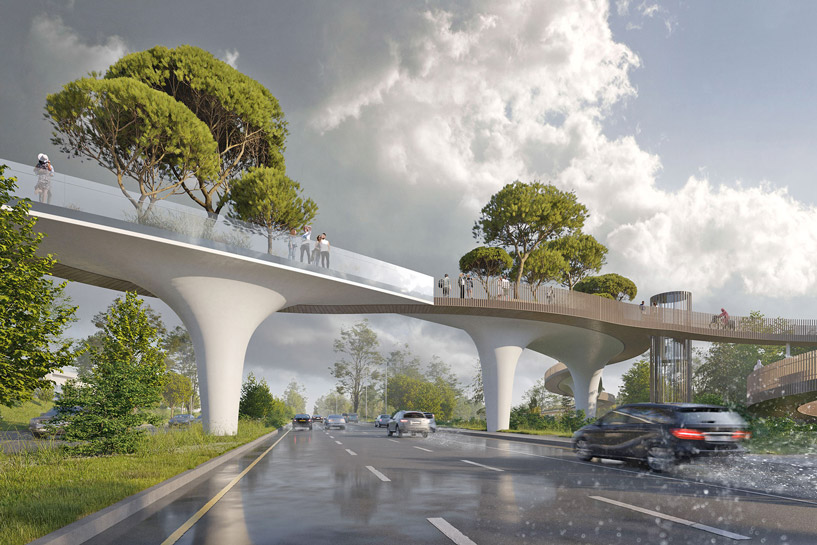 Designed with loops, whirls and ramps, the Atrium Pedestrian Bridge creates a direct and utilitarian route.
Designed with loops, whirls and ramps, the Atrium Pedestrian Bridge creates a direct and utilitarian route.
The Atrium Pedestrian Bridge has been created with the idea of not interfering with the natural landscape much. The project allows the bridge to subtly integrate into the green area alongside making its implementation practical. Nature envelopes the bridge with growing trees along its entire length that are part of the bridge, thereby creating the look of an elevated garden. The tubs for plants act as supports. They borrow the design from various natural zones of Kazakhstan. The depth of the soil allows to plant trees with an extensive root system.
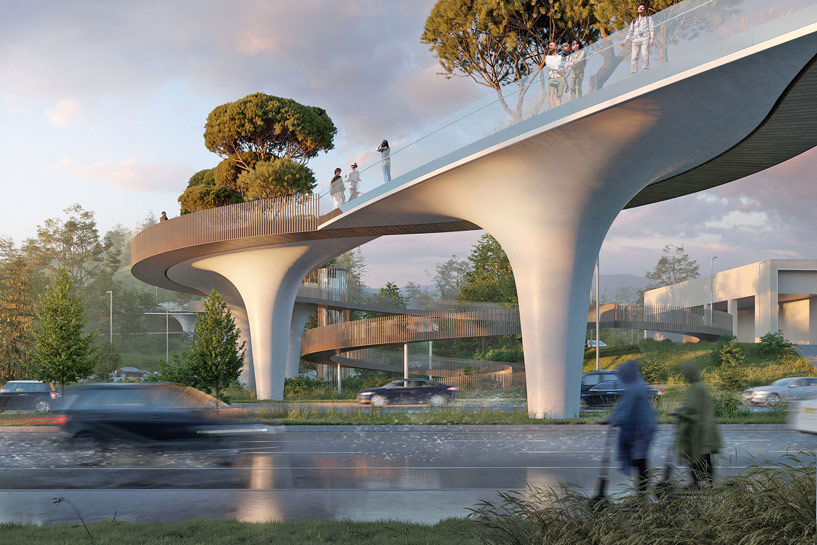 The bridge borrows the ornate character of the Kazakh ornaments that are embodied in its main path and additional ramps.
The bridge borrows the ornate character of the Kazakh ornaments that are embodied in its main path and additional ramps.
Designed with loops, whirls and ramps, the Atrium Pedestrian Bridge creates a direct and utilitarian route. To allow pedestrians to diversify the spatial experience, the bridge has a winding path. The visual language of the bridge is inspired by national identity. The bridge borrows the ornate character of the Kazakh ornaments that are embodied in its main path and additional ramps. With a space-age design approach, cone-shaped posts get wider upward to support the bridge.
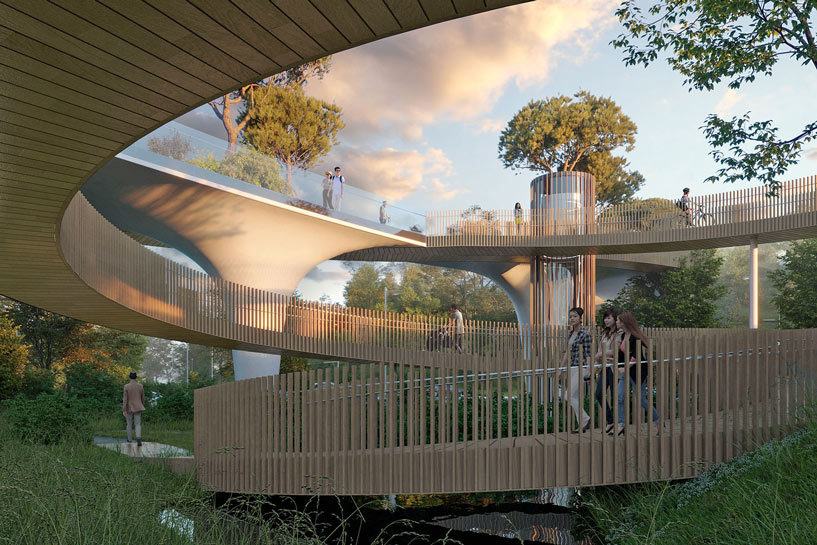 Nature envelopes the bridge with growing trees along its entire length that are part of the bridge, thereby creating the look of an elevated garden.
Nature envelopes the bridge with growing trees along its entire length that are part of the bridge, thereby creating the look of an elevated garden.
The Atrium Pedestrian Bridge beautifully blends nature and architecture together.
Project details
Location: Kazakhstan, Almaty
Design: 2021
Length: 380 m
Width: 3-8,5 m
Height difference: 30 m
Project team: Anton Nadtochiy, Vera Butko, Petr Alimov, Polina Yavna, Roman Khorev, Anna Vorobieva, Rashid Gilfanov, Olga Kozak, Adel Khakimullin, Ivan Khripkov and Natalya Khlopenkova
Image credits: ATRIUM