
BIG has recently released the photographs of its 155-meter-high Vancouver House skyscraper in Canada that "emerges subtly from the ground and expands as it rises, appearing as a genie let out of the bottle." "What seems like a surreal gesture is, in fact, a highly responsive architecture – shaped by its environment," says the firm. Read more about this great project below at SURFACES REPORTER (SR):
Also Read: Bjarke Ingels Group Designs A Unique Hotel Room Clad in 350 Birdhouses | Sweden | Biosphere
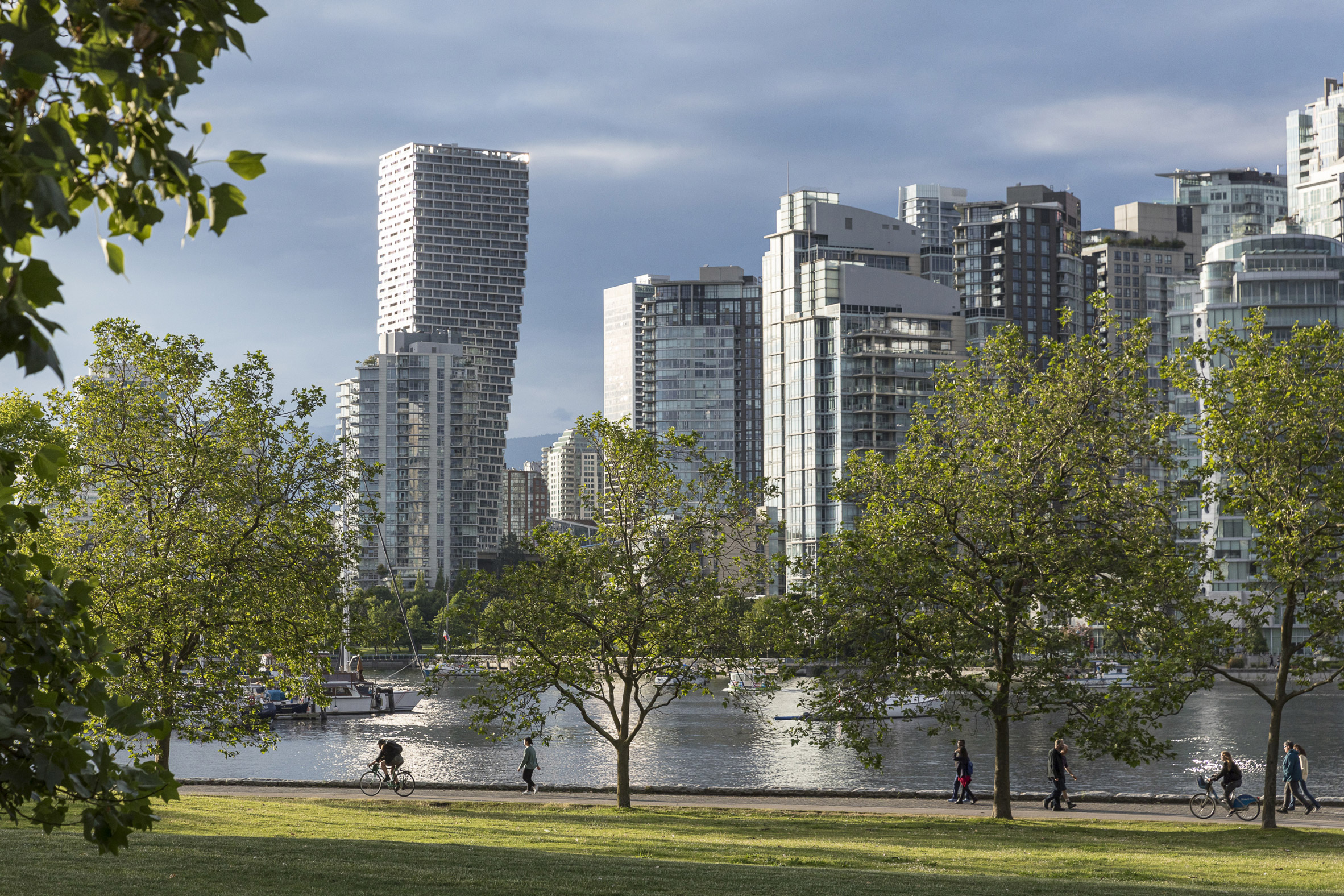 Completed in 2020 by Danish architecture studio BIG, the Vancouver House skyscraper in Canada has a twisted shape and a triangular base. The 52-story building contains a podium at its base, with a day-care, gym and outdoor pool.
Completed in 2020 by Danish architecture studio BIG, the Vancouver House skyscraper in Canada has a twisted shape and a triangular base. The 52-story building contains a podium at its base, with a day-care, gym and outdoor pool.
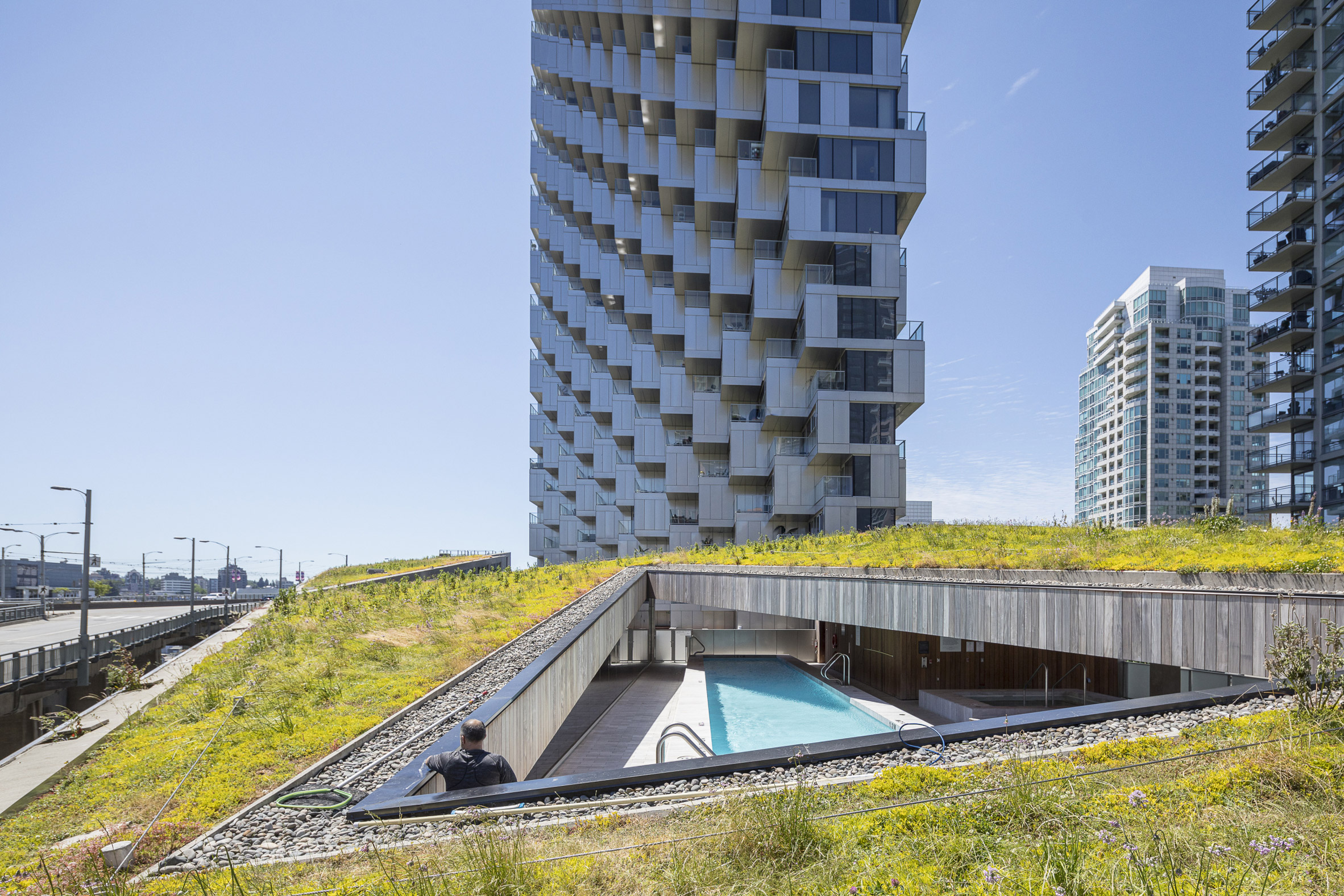 The triangular plan base grows into a rectangular form on its upper levels.
The triangular plan base grows into a rectangular form on its upper levels.
Flatiron Building in New York City
Bjarke Ingels, Founding Principal, BIG, says that the building is a contemporary descendent of the Flatiron building in New York City, retrieving "the lost spaces for living as the tower escapes the noise and traffic at its base."
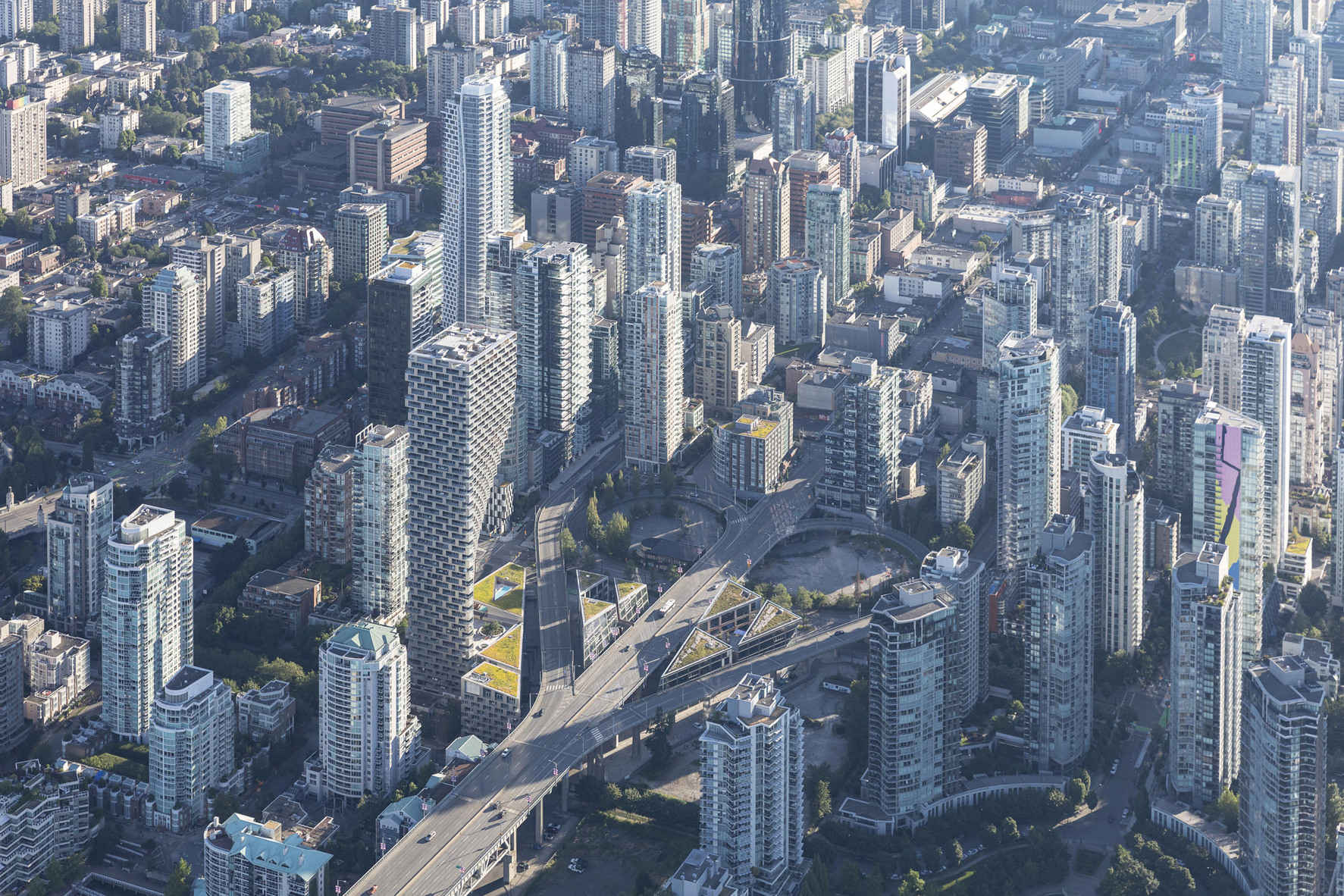 "In the tradition of Flatiron, the Vancouver House architecture is not the result of formal excess or architectural idiosyncrasies but rather a child of its circumstances. The trisected site and concerns for neighbouring buildings and park spaces."
"In the tradition of Flatiron, the Vancouver House architecture is not the result of formal excess or architectural idiosyncrasies but rather a child of its circumstances. The trisected site and concerns for neighbouring buildings and park spaces."
A Responsible Architecture
"What seems like a surreal gesture is a highly responsive architecture – shaped by its environment," said the studio. The twisted form of the building is derived from its wedge-shaped site alongside the ramps that take to Granville bridge in the city's downtown. The uniquely shaped structure is designed to ensure that its base lies 30 meters from the bridge and to avoid overshadowing a local park, as per the studio.
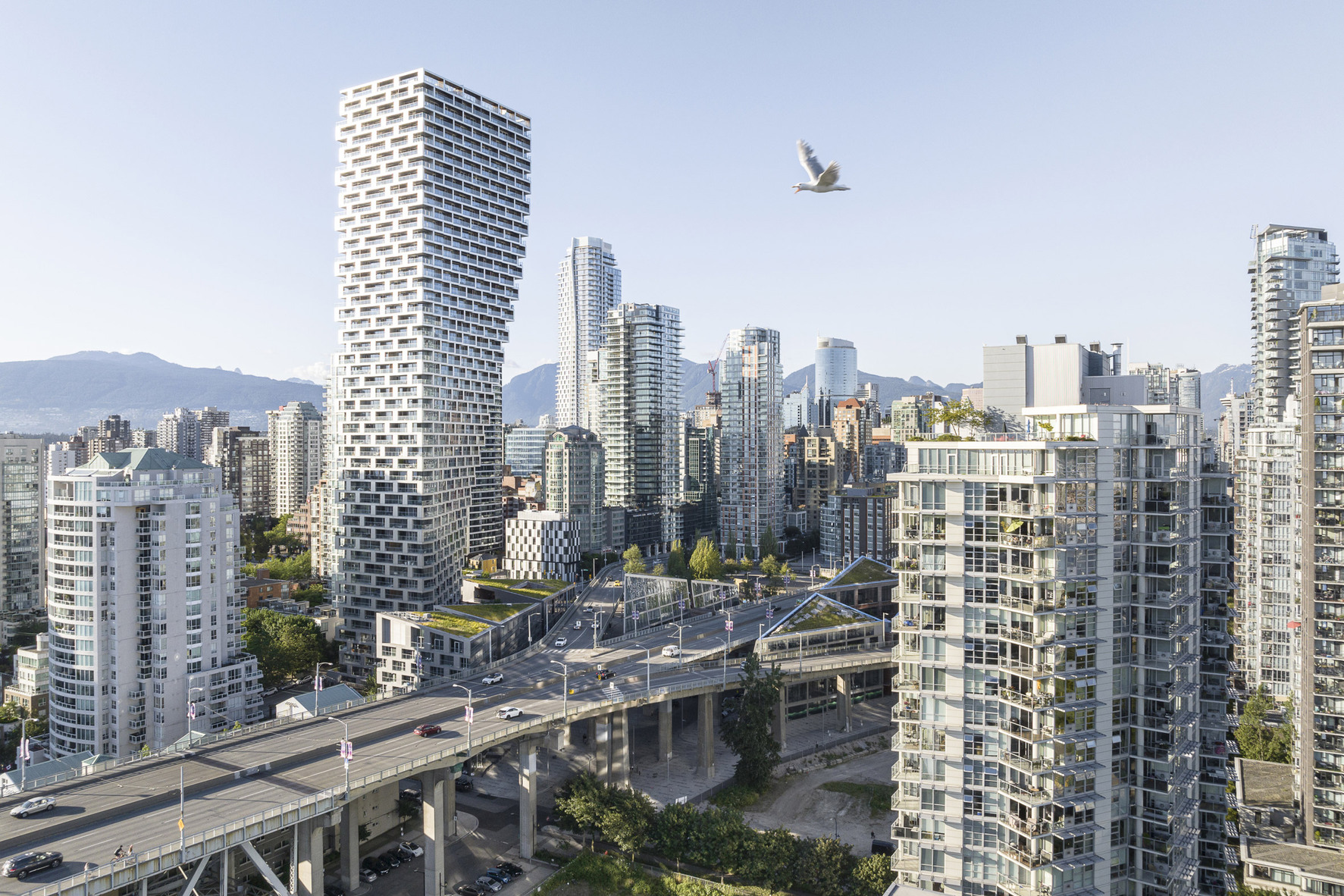 The west and east sides of the building have a gridded appearance formed by the regularly spaced balconies, while the bottom of its projection features box-shaped balconies.
The west and east sides of the building have a gridded appearance formed by the regularly spaced balconies, while the bottom of its projection features box-shaped balconies.
Also Read: Bjarke Ingels Group Reveals An O-shaped Tower for OPPO in Hangzhou, China
With the formation of several art spaces under the neighbouring underpass, the project aims to serve as a blueprint for developing constrained urban sites.
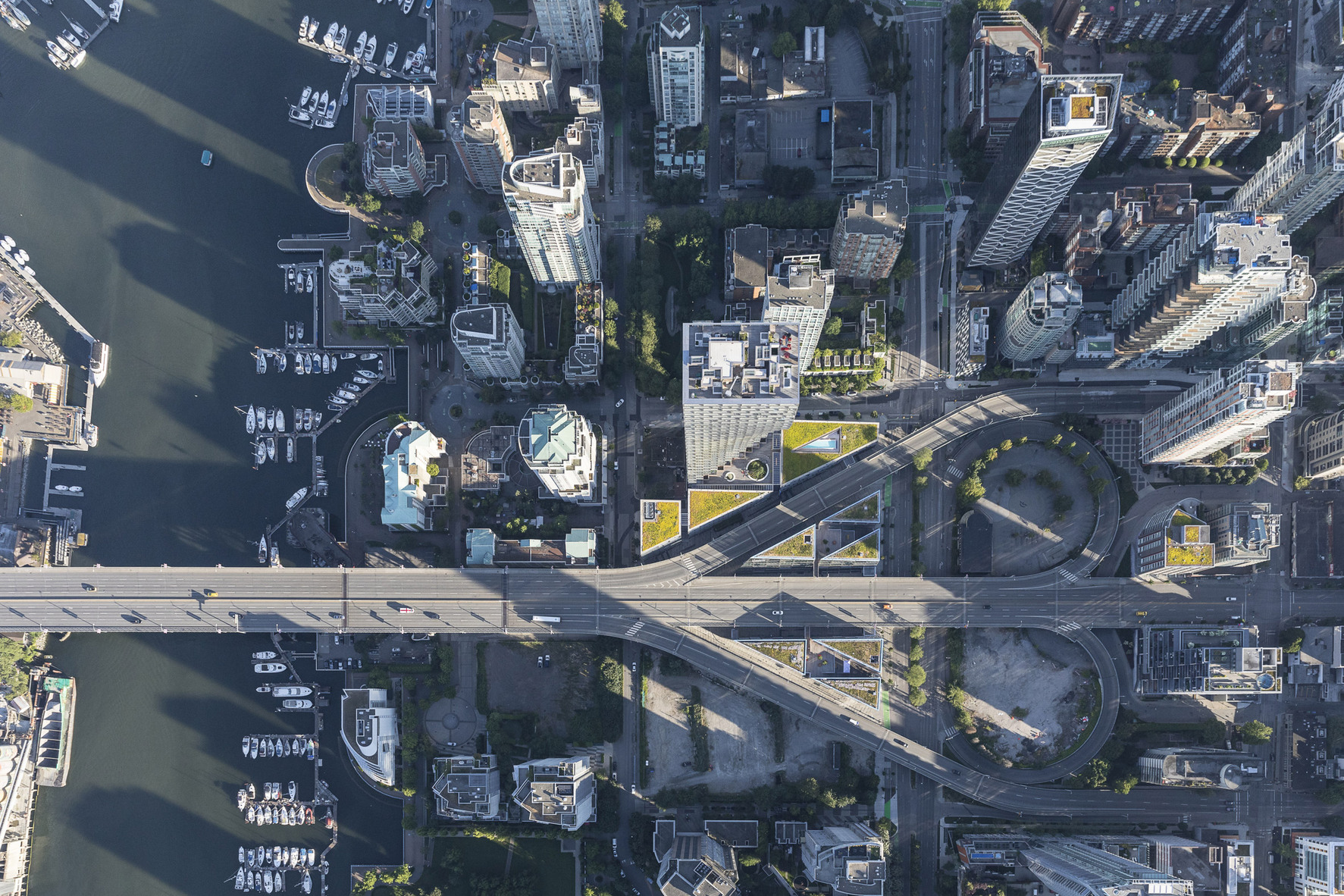 The project is a prototype of how forgotten spaces under, above and around infrastructure can be reclaimed by the public and offer spaces for art and community gathering. The formation of public art venue underside of the bridge helps respond to the shortage of cultural performances and even areas in the city.
The project is a prototype of how forgotten spaces under, above and around infrastructure can be reclaimed by the public and offer spaces for art and community gathering. The formation of public art venue underside of the bridge helps respond to the shortage of cultural performances and even areas in the city.
Project Details:
Client: Westbank Projects
Architect of record: Dialog
Collaborators: Integral Group, PFS Studio, Buro Happold, Glotman Simpson, James KM Cheng Architects, LMDG, Nemetz & Associates, HLB Lighting Design, BVDA Facade Engineering, Morrison Hershfield, ICON Pacific
BIG team:
Partners in charge: Bjarke Ingels, Thomas Christoffersen, Beat Schenk
Project leader: Agustín Pérez-Torres
Project manager/designer: Carl MacDonald, Melissa Bauld
Photo Courtesy : Laurian Ghinitoiu
Source: https://big.dk