
Bjarke Ingels Group's tower of sky gardens and its first building in Singapore– CapitaSpring- nears completion. Jonathan Choe has captured the latest pics of a 280m tall high-rise that amalgamates urban life with tropical nature. Located in the heart of Singapore's financial district, the building is set to tie two other towers for the three-second tallest high rises in Singapore. Asia's foremost real estate company CapitaLand hosted an international architectural competition where BIG (Bjarke Ingels Group) and CRA (Carlo Ratti Associati) were selected to design this 51- story building. The project is anticipated to be completed later this year. It incorporates office space, a 299-unit residential space and food centre. Carlo Ratti Associati designed the sky gardens at multiple levels and a sheltered public park at ground level. Read more about this great project below at SURFACES REPORTER (SR):
Also Read: Safdie Architects Reveals Plans To Build Interconnected Housing Towers Over Railway Tracks in Toronto | Orca
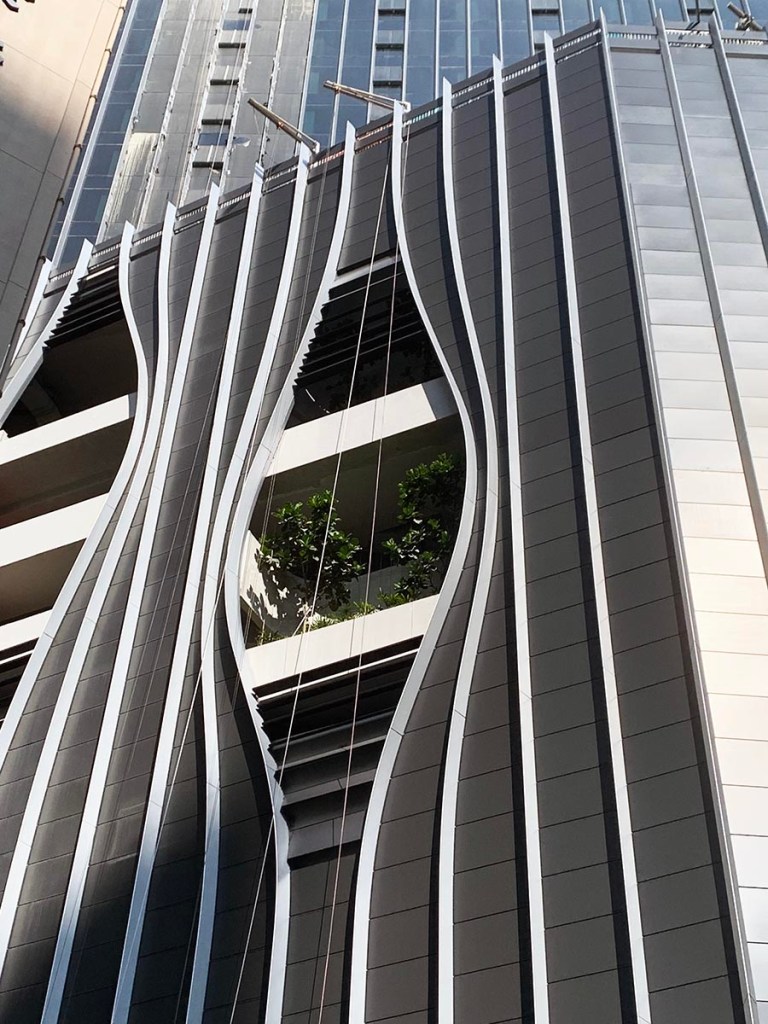
Rising to 280m, the CapitaSpring skyscraper is set to make a distinguishing mark on Singapore's skyline. CRA and BIG designed has transformed a former car park complex constructed in the 1980s to develop this new tech-integrated tower which encompasses the 'office of the future', retail space and a service resident.
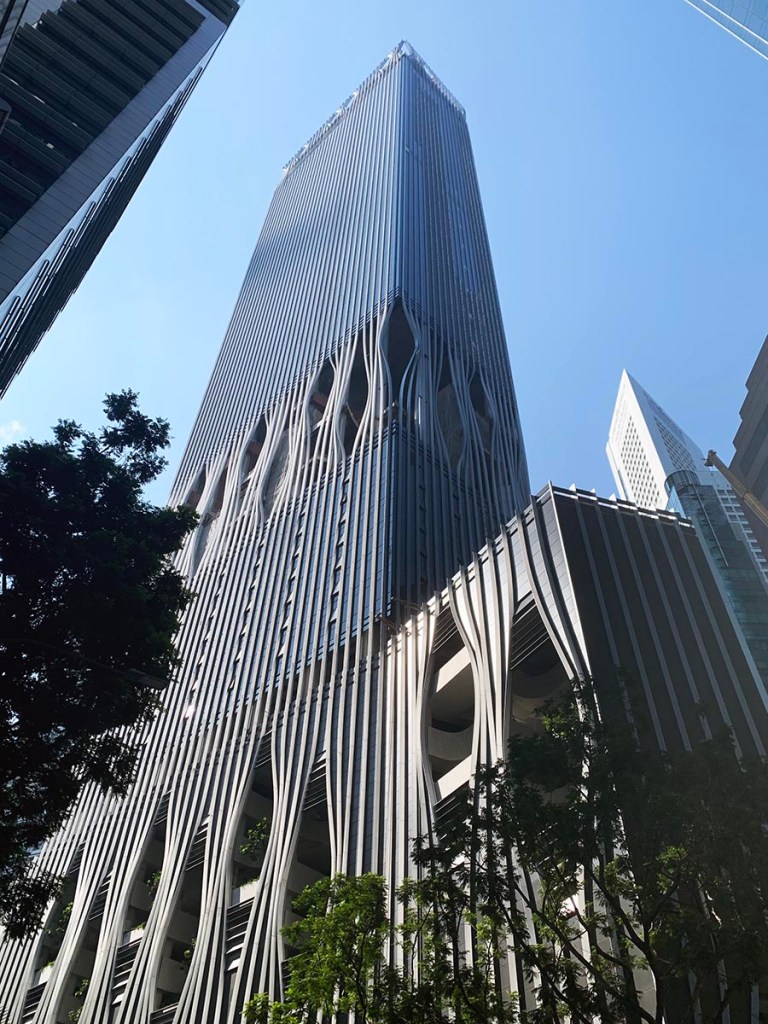
Sky gardens
One of the most striking features of the building is its Sky gardens, which are exposed by flaking open the otherwise straight façade. According to Bjarke Ingels- the founder of Big, "at multiple elevations, the facade peels open to reveal urban oases for its users and the surrounding city – animating the elegant smoothness of modern architecture with the ubiquitous tropical nature."
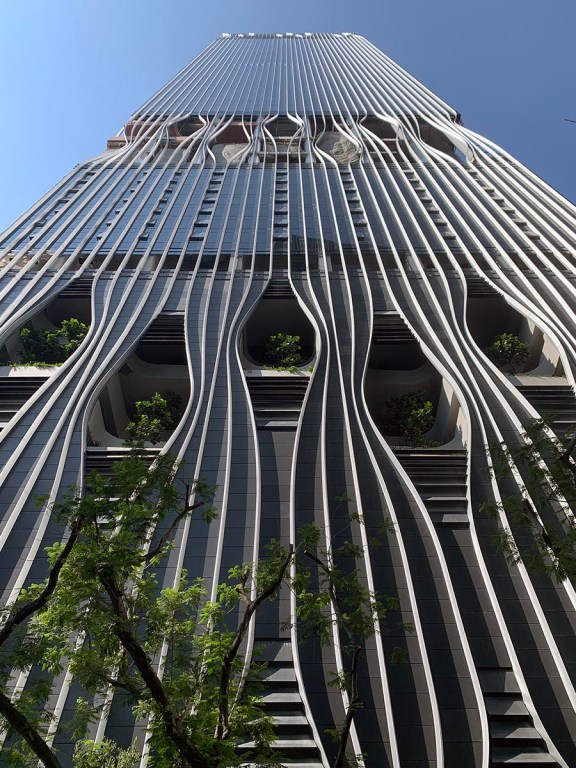
The spiralling botanical promenade connects the multi-levelled oasis, offering multiple views of the vertical park within and Singapore's panoramic site.
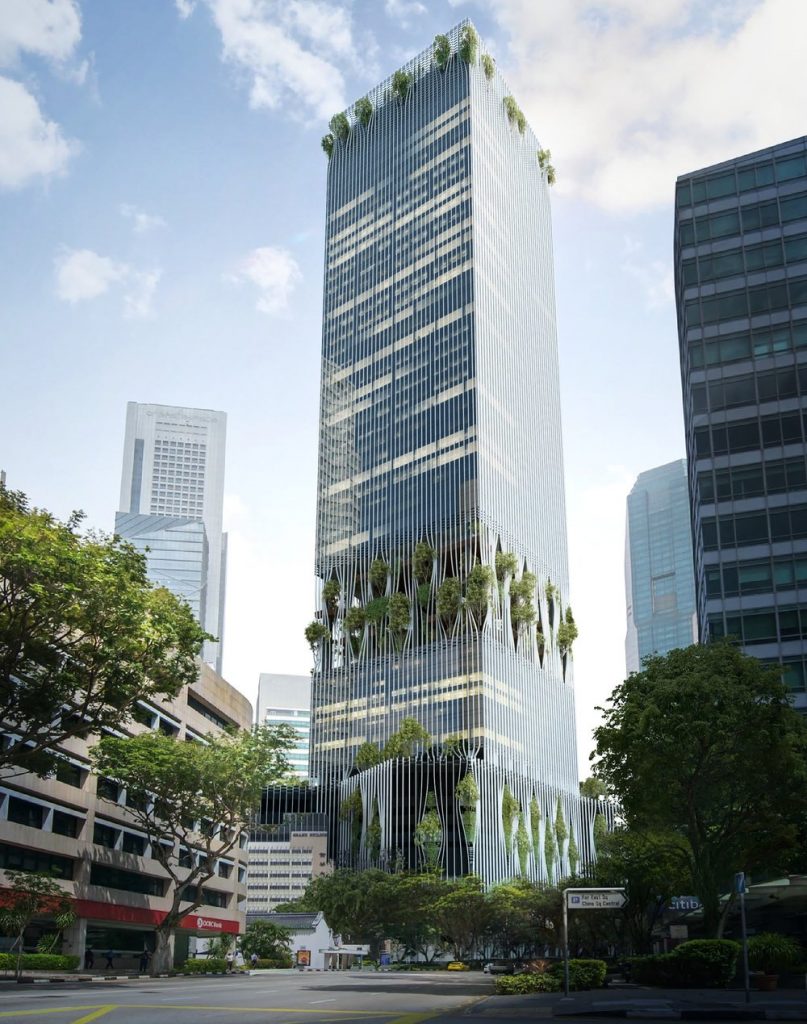
Carlo Ratti, Founding Partner, CRA; Director, MIT Senseable City Lab, said, "Working in nature will be as essential to the experience of the building as the most advanced digital technologies, offering us a glimpse of tomorrow's offices. "
Building's Fascinating Façade
The façade of CapitaSpring features vertical elements that are stretched apart to allow glances into the green oases blossoming from the base, core and rooftop.
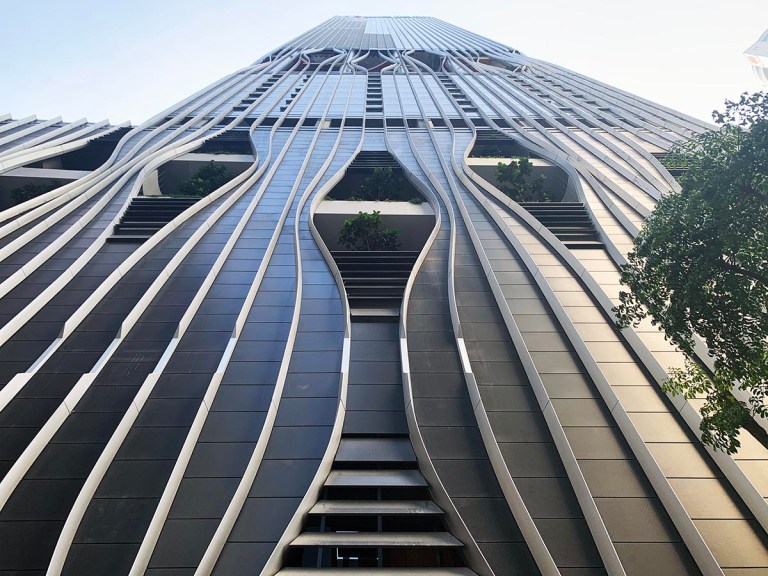
The dynamic chemistry of lush greenery and orthogonal lines on the façade presents itself in juxtaposing glass and steel textures, intertwined with tropical vegetation.
Also Read: Sci-Fi Style Twin Supertall Towers in Shenzhen by Zaha Hadid Architects | Tower C
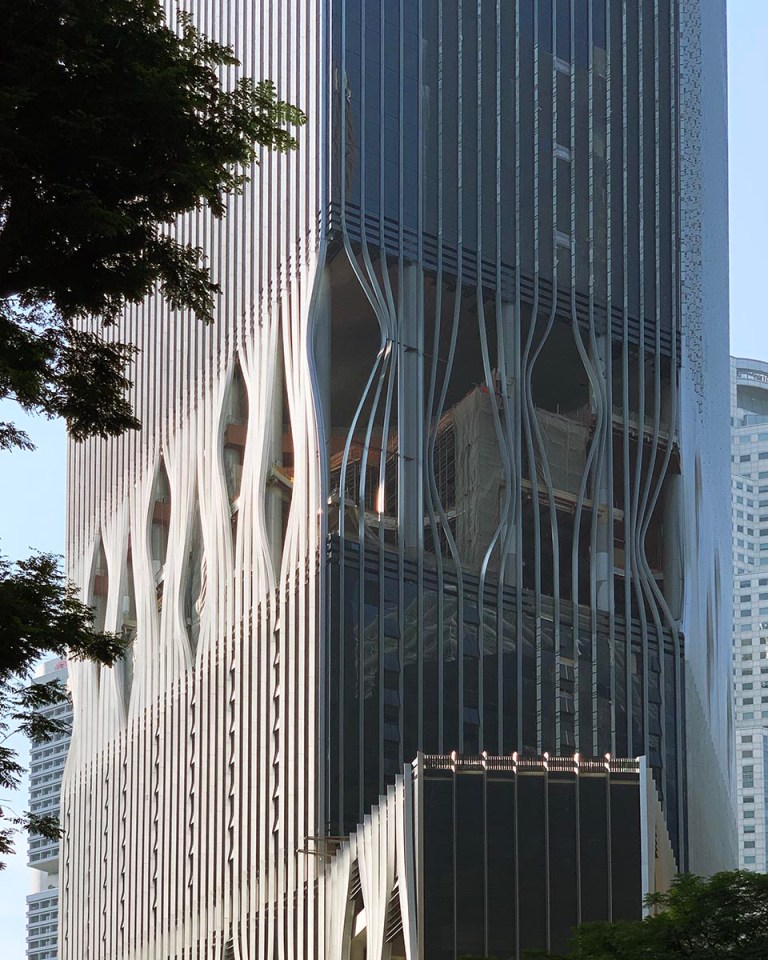
Activity Pockets, Plaza and Park
The ground floor contains a public rainforest and park. In addition, the first eight floors are dedicated for the serviced residence and containing myriad of spacious activity pockets such as jacuzzi, jogging track, swimming pool, gymnasium, residents' lounge, social kitchen, barbeque pits and area for temporary art installations, or other community events.
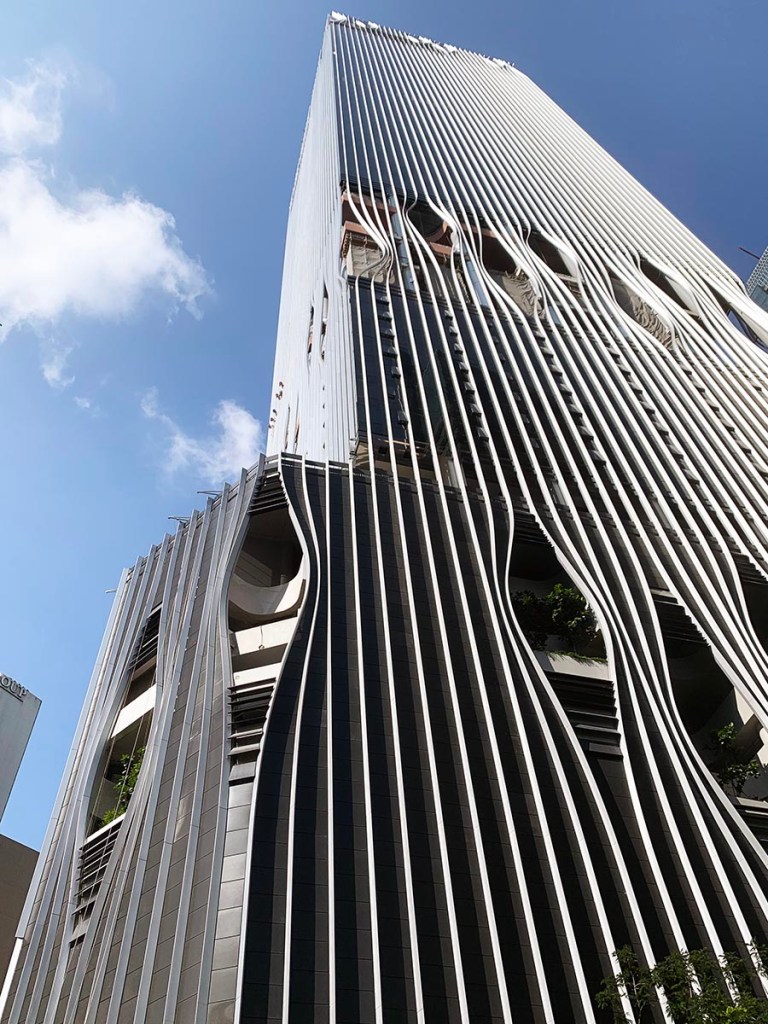
The foot of the tower contains 19-m high wide-open space – the City Room that is led by twisting garden paths and covered passages.
Internet-of-Things (IoT), Sensors, and artificial intelligence
The tower is embedded with all advanced technologies such as sensors, Internet-of-Things (IoT), and artificial intelligence, enabling the occupants to tailor their experience of the building.
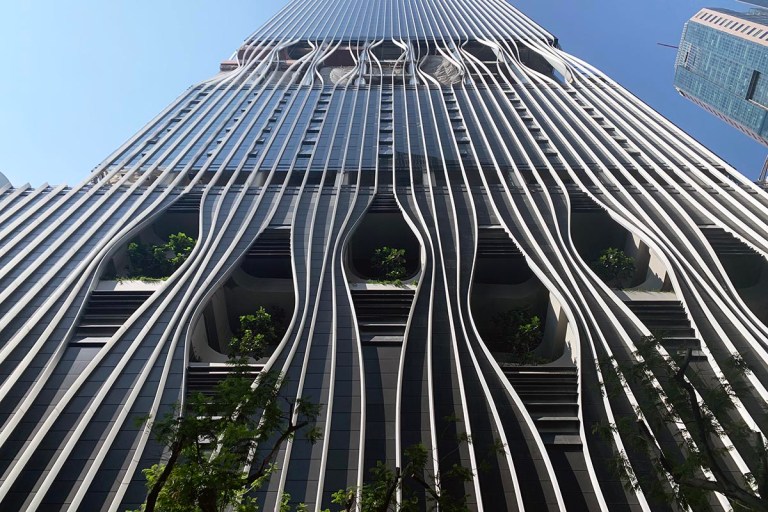
Project Details
Project Name: CapitaSpring
Architecture Firm: The Project is jointly designed by CRA-Carlo Ratti Associati and BIG-Bjarke Ingels Group
Size: 93,000 m2
Type: International Competition
Location: 88 Market Street, Singapore
Client: Capitaland
Expected Completion Year: 2021
Collaborators: RSP Architects, Dragages Singapore, BIG Ideas, BIG Landscape
Source: https://carloratti.com/ | https://big.dk/
More Images
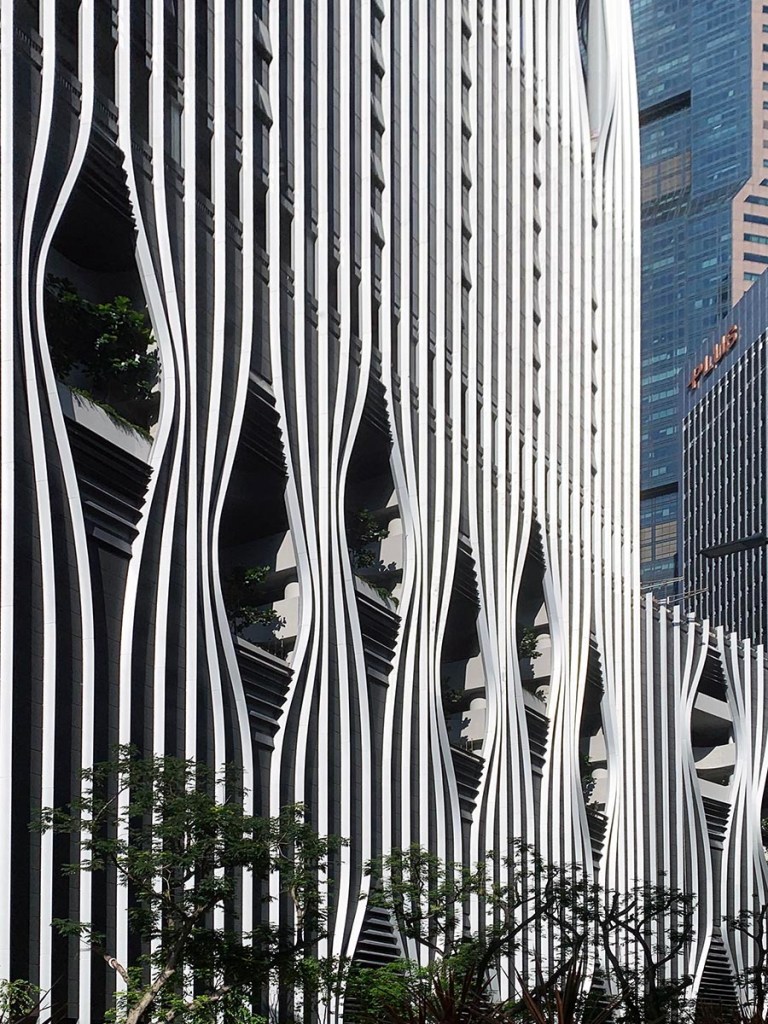
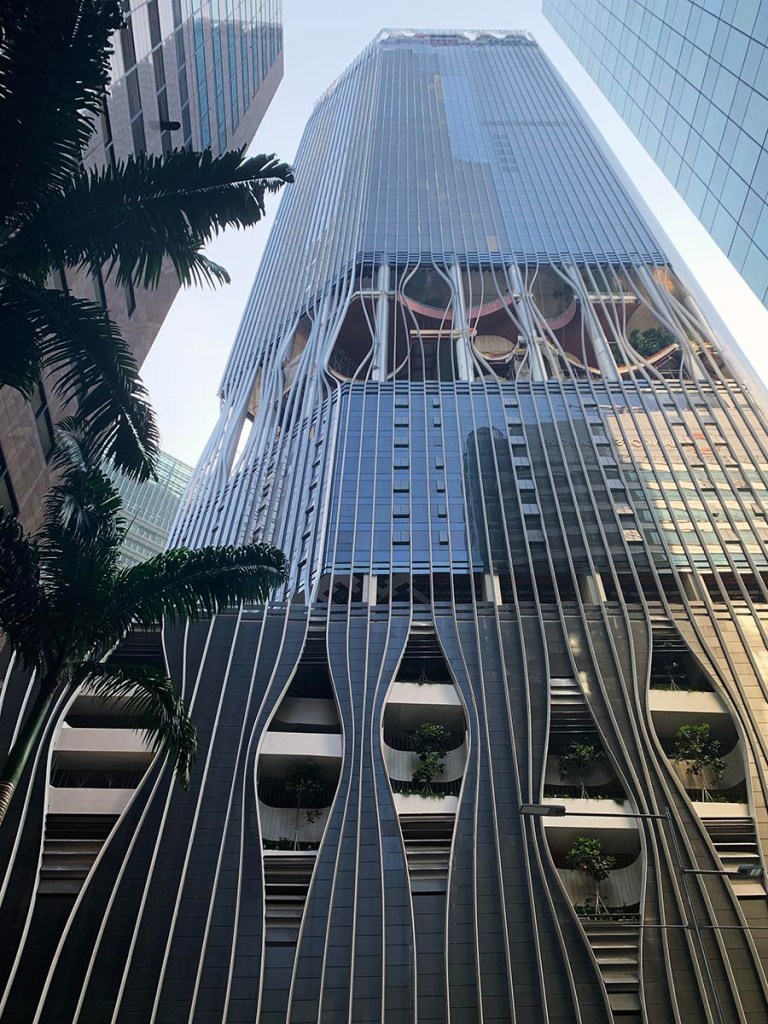
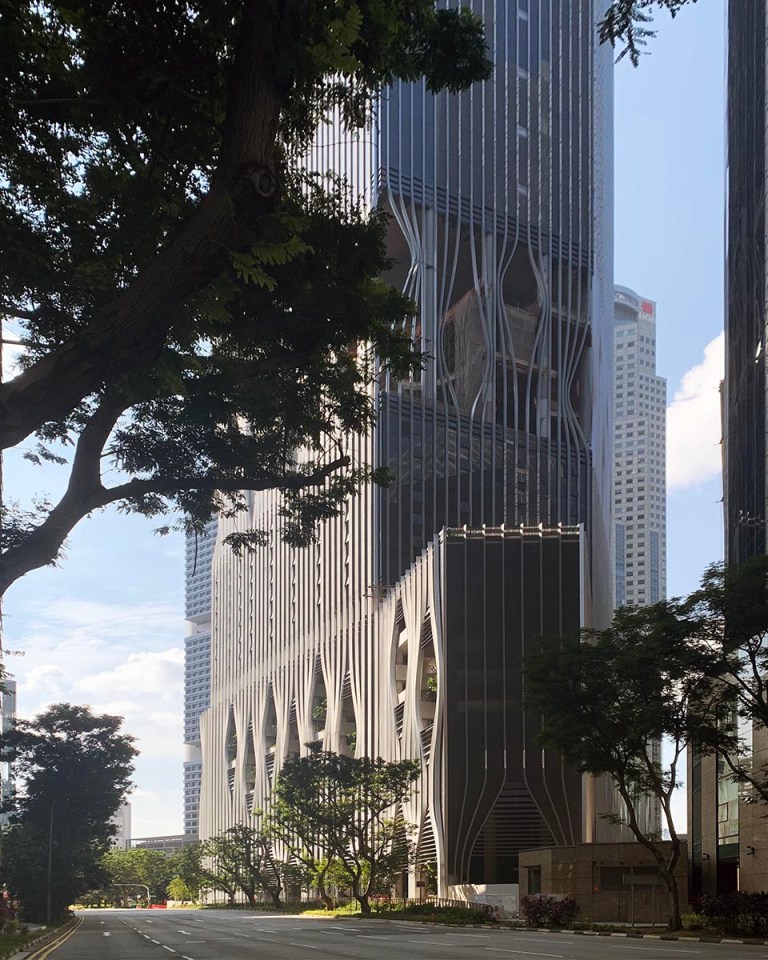
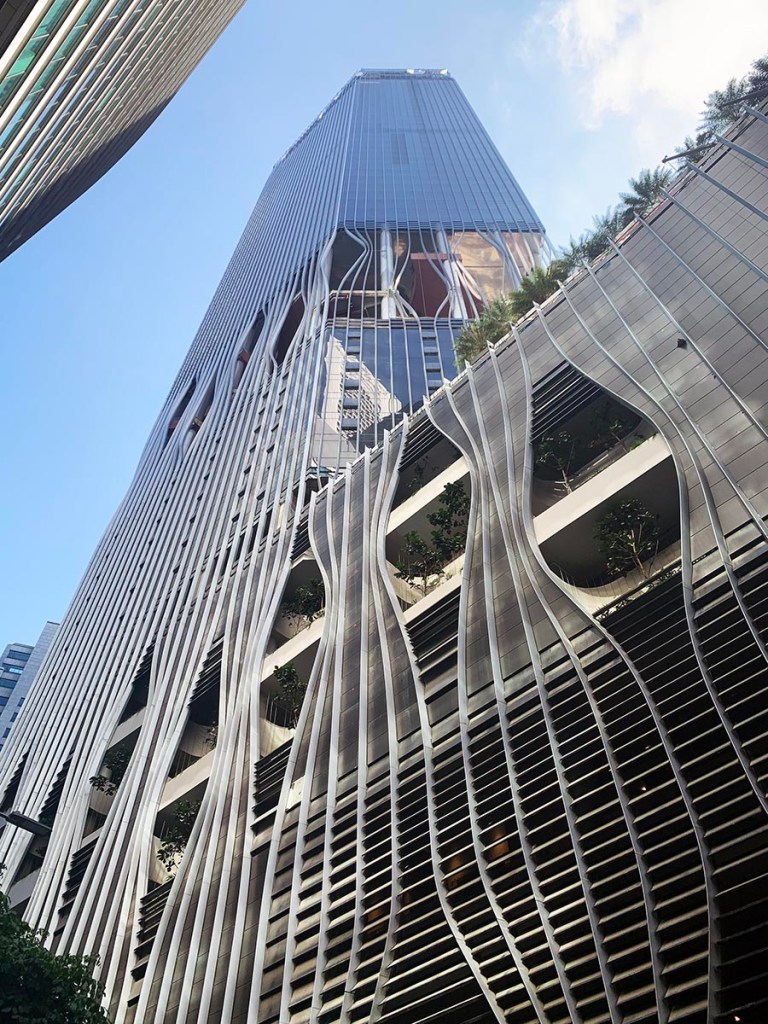
Keep reading SURFACES REPORTER for more such articles and stories.
Join us in SOCIAL MEDIA to stay updated
SR FACEBOOK | SR LINKEDIN | SR INSTAGRAM | SR YOUTUBE
Further, Subscribe to our magazine | Sign Up for the FREE Surfaces Reporter Magazine Newsletter
Also, check out Surfaces Reporter’s encouraging, exciting and educational WEBINARS here.
You may also like to read about:
Worlds Tallest Hybrid Timber Tower by SHoP Architects and BVN Design in Sydney
Bjarke Ingels Group Reveals An O-shaped Tower for OPPO in Hangzhou, China
The Toronto Tree Tower Is Built From Cross Laminated Timber and Plants | Penda | Timber
And more…