
In conjunction with outdoor furniture maker Vestre, architecture firm Bjarke Ingels Group (BIG) has unveiled the world’s most environmentally-friendly furniture factor in the middle of the Norwegian forest. Named The Plus, the factory has been envisioned as a village for a community that is dedicated to the cleanest, carbon-neutral fabrication of urban and social furniture. Know more about the project on SURFACES REPORTER (SR).
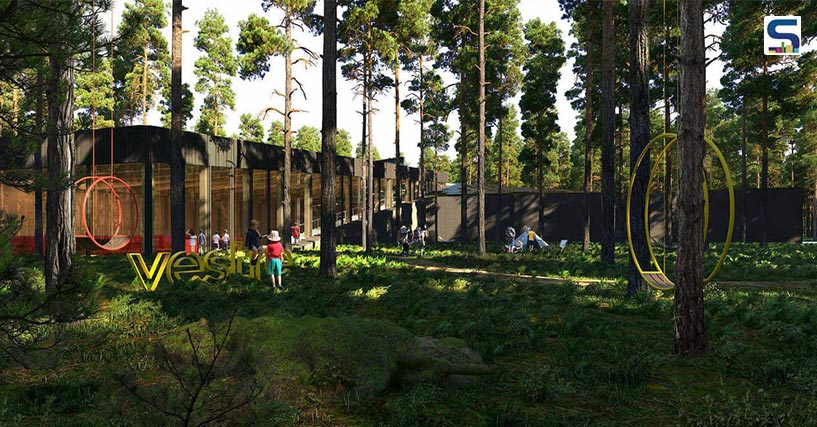 The location serves as a midpoint between Vestre’s headquarters in Oslo and the company’s existing steel factory in Torsby.
The location serves as a midpoint between Vestre’s headquarters in Oslo and the company’s existing steel factory in Torsby.
The Plus point
The Plus, which has been constructed in 18 months, is nestled in 300 acre of woodland near the Magnor village on the Swedish border, instead of on an industrial estate. The location serves as a midpoint between Vestre’s headquarters in Oslo and the company’s existing steel factory in Torsby. The mass-timber Passivhaus factory aims to be a global destination for sustainable architecture and high-efficiency production. Reports suggest that The Plus will be the first industrial building in the Nordic region to achieve BREAM Outstanding, which is the highest environmental certification. Made mostly from wood, the factory stores 1,400 ton of carbon dioxide in its structure made of PEFC-certified cross-laminated timber (CLT) and glued-laminated timber (glulam).
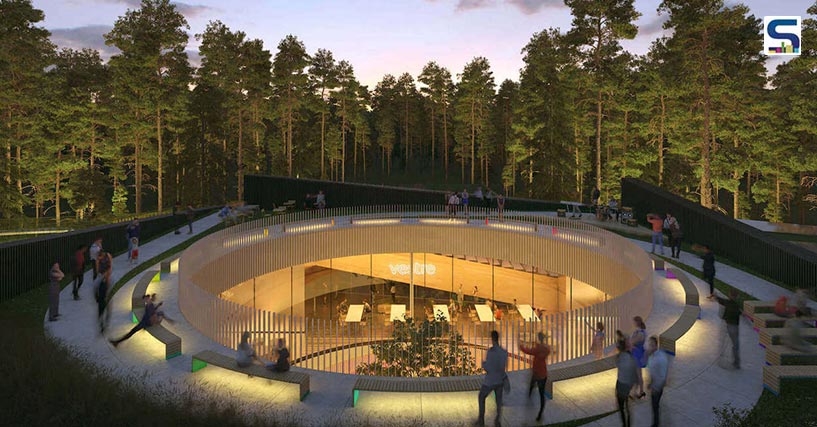 The Plus will be the first industrial building in the Nordic region to achieve BREAM Outstanding, which is the highest environmental certification.
The Plus will be the first industrial building in the Nordic region to achieve BREAM Outstanding, which is the highest environmental certification.
Designed to be a Paris Agreement-proof structure, every element and design of the building has been based on the principles of renewable and clean energy. This idea was to match Vestre’s eco-friendly production that ensures a minimum of 50 per cent lower greenhouse gas emissions than other factories.
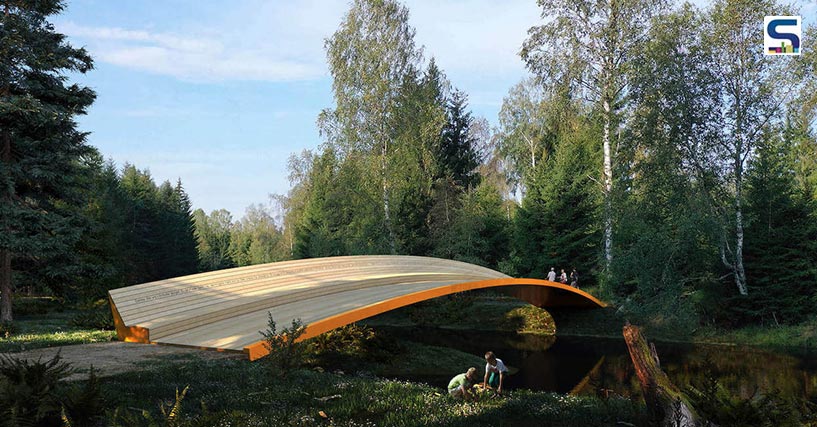 The cross-shaped building encompasses a green roof and solar panels as well as an exterior slide which will collectively produce 250,000 kilowatt-hours of renewable energy every year.
The cross-shaped building encompasses a green roof and solar panels as well as an exterior slide which will collectively produce 250,000 kilowatt-hours of renewable energy every year.
Sustainable architecture
The cross-shaped building encompasses a green roof and solar panels as well as an exterior slide which will collectively produce 250,000 kilowatt-hours of renewable energy every year. Comprising four double-height wings, each of the wings will house a different stage of Vestre’s production process and radiate out from a central office area with an internal courtyard at its heart. The warehouse, the colour factory, the wood factory and the assembly unite at the centre of the building.
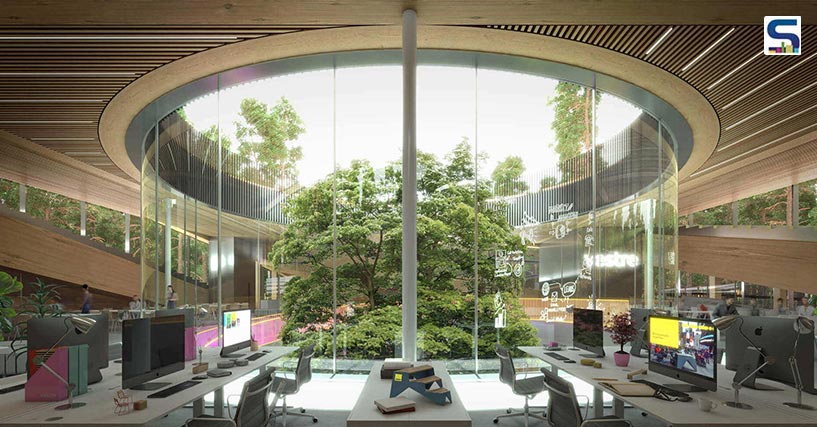 The four production units are built with a 21 m free-spanning, cross-laminated timber, whereas a 3 m wide service corridor provides the technical infrastructure and structural stability.
The four production units are built with a 21 m free-spanning, cross-laminated timber, whereas a 3 m wide service corridor provides the technical infrastructure and structural stability.
Each wing is designed with an alternating ceiling corner which is lifted to create inclined roofs that allow inside views of the production halls and outside views of the forest canopies. The four production units are built with a 21 m free-spanning, cross-laminated timber, whereas a 3 m wide service corridor provides the technical infrastructure and structural stability.
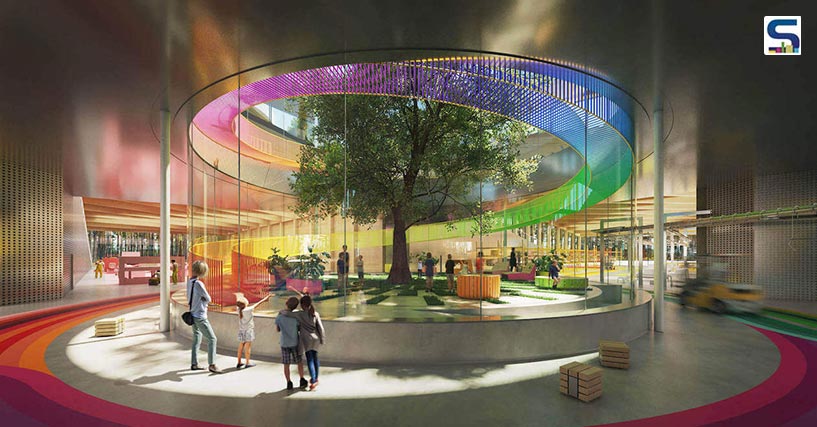 The central hub, located in the circular courtyard, will exhibit the outdoor furniture collection.
The central hub, located in the circular courtyard, will exhibit the outdoor furniture collection.
High-efficiency production
The layout of the building facilitates efficiency, flexibility and transparency in the workflow between all the units, thereby creating a plus at the intersection. A logistic unit and an exhibition centre are created at this crossroad that further spreads out to all four production halls. This allows the staff to process logistical traffic with maximum efficiency.
The central hub, located in the circular courtyard, will exhibit the outdoor furniture collection. The outdoor plaza will serve as a panopticon for visitors and staff to experience the factory’s production processes. The footpaths continue down to the ground on the other side of the building, where they transform into forest trails that meander through the wood and form a colourful route through the park and onto Magnor town centre.
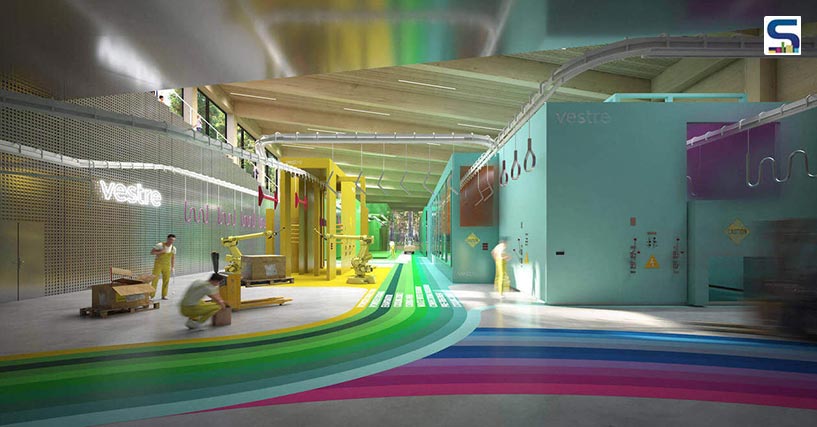 The Plus is expected to employ 4.0 industry solutions such as smart robots, self-driving trucks and a tablet to manage the entire factory.
The Plus is expected to employ 4.0 industry solutions such as smart robots, self-driving trucks and a tablet to manage the entire factory.
The Plus is expected to employ 4.0 industry solutions such as smart robots, self-driving trucks and a tablet to manage the entire factory. The colourful mapping of the machinery, which is based on Vestre’s 200 colours, will lead to strong visual cues that would guide the workflow of the facility.
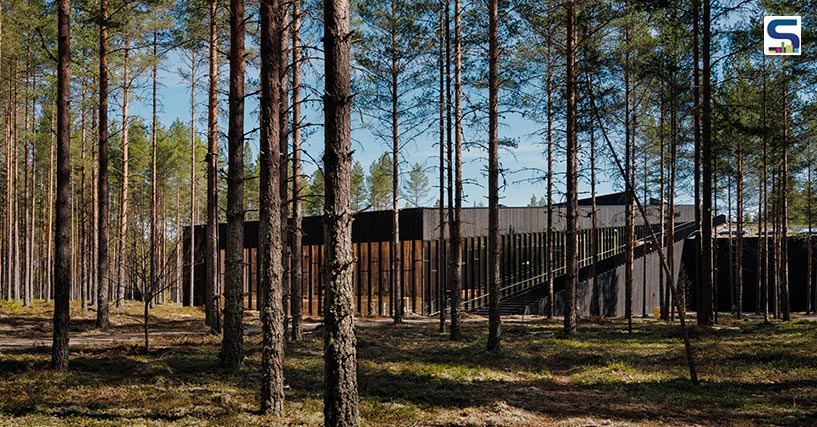 1,200 photovoltaic panels are placed on the rooftop, angled suiting the optimal solar efficiency.
1,200 photovoltaic panels are placed on the rooftop, angled suiting the optimal solar efficiency.
Go green
1,200 photovoltaic panels are placed on the rooftop, angled suiting the optimal solar efficiency. Excessive heat from the panels will be directed to an ice-water system for cooling, heat and cold storage tanks, heat pumps and energy wells and a storage support system. This allows the system to contribute to at least 90 per cent lower energy demand than conventional factories. Additionally, the factory encompasses 17 geothermal walls and heat pumps that are concealed in the walls to capture excess heat. Concealed behind the walls of each wing is a technical corridor that recycles waste products from the manufacturing process. Also, the water that is used for washing metal components is further cleaned and filtered to cycle back at least 90 per cent of it in the process. Wood chips and sawdust collected from the manufacturing units are sent to the biomass power plant which is used to generate electricity.
As many trees standing as possible were persevered and placed back in. This allowed enough green envelopes around the building. However, the fallen trees were reused as a part of the building’s structure or stored for future use.
Visitors will be able to hike around the facility from all four sides of the building and land up on the green roof terrace. The Plus, thus, transforms the furniture production facility into a campus in the woods.
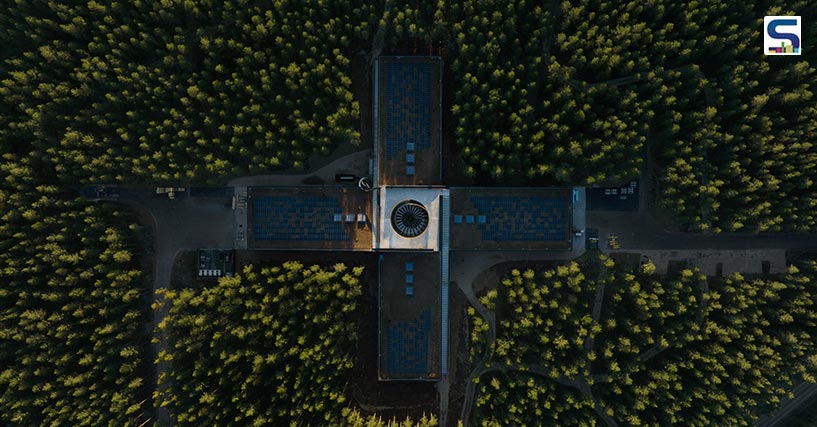 Visitors will be able to hike around the facility from all four sides of the building and land up on the green roof terrace.
Visitors will be able to hike around the facility from all four sides of the building and land up on the green roof terrace.
Project details
Floor space: 7,000 m2
Workforce: 30-70 full-time equivalents
Budget: NOK 300 million
Scheduled completion: 2021/2022
Construction owner: The Plus AS (Vestre)
Architect / landscape architect / structural engineer: Bjarke Ingels Group (BIG)
Project manager: Fokus Rådgivning AS
Cost analysis: Bygganalyse AS
Main contractor: Ø.M. Fjeld AS
CLT and glulam: Woodcon AS
BREEAM-AP: Nordic Office of Architecture AS
Ecology: Asplan Viak AS
RIV: Erichsen & Horgen AS
RIE: Foyn Consult AS
Building physics: Norconsult AS
Geotechnics: Multiconsult AS
Supported by: Innovation Norway, Enova, Eidskog Municipal Council, Klosser Innovasjon and Siva
Financing partner: Danske Bank, GIEK
Image credits: BIG and Vestre