
Bjarke Ingels Group (BIG) has revealed a sinuous skyscraper featuring a Massive ‘O’ for OPPO’s new headquarter in Hangzhou, China. The headquarters are described as an “infinity loop” shaped tower that “connects [the] ground to sky in a continuous loop of collaboration”. The top and bottom surfaces of the O remain flattened just like a möbius strip that epitomizes China’s largest smartphone manufacturer- OPPO’s infinite potential and innovative spirit. The main purpose of this skyscraper will be to chiefly serve as an R&D building for the smartphone company while representing as an “iconic landmark and gateway” to the commercial district. Read more about the project below at SURFACES REPORTER (SR):
Also Read: Shigeru Ban, Bjarke Ingels, Olafur Eliasson Among Names To Join New European Bauhaus High-Level Roundtable
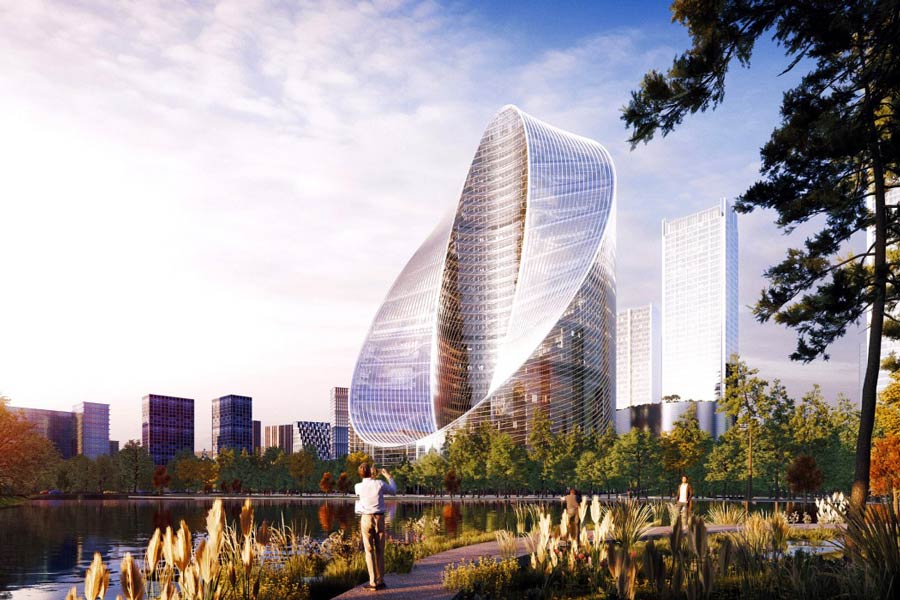
Bjarke Ingels Group (BIG) is renowned for constructing impressive buildings. The unique proposal design for OPPO’s New Headquarter is no exception. The tower will be positioned in Hangzhou’s Future Sci-Tech City, within the Zhejiang province of China.
Magnificent Letter ‘O’ Dazzles in Night
After sundown, when the building lights up, The huge Letter O of the tower will dazzle in Hangzhou’s skyline at night. It will serve as an iconic and awe-inspiring landmark within the city and strengthen Oppo’s brand through implausible architecture.
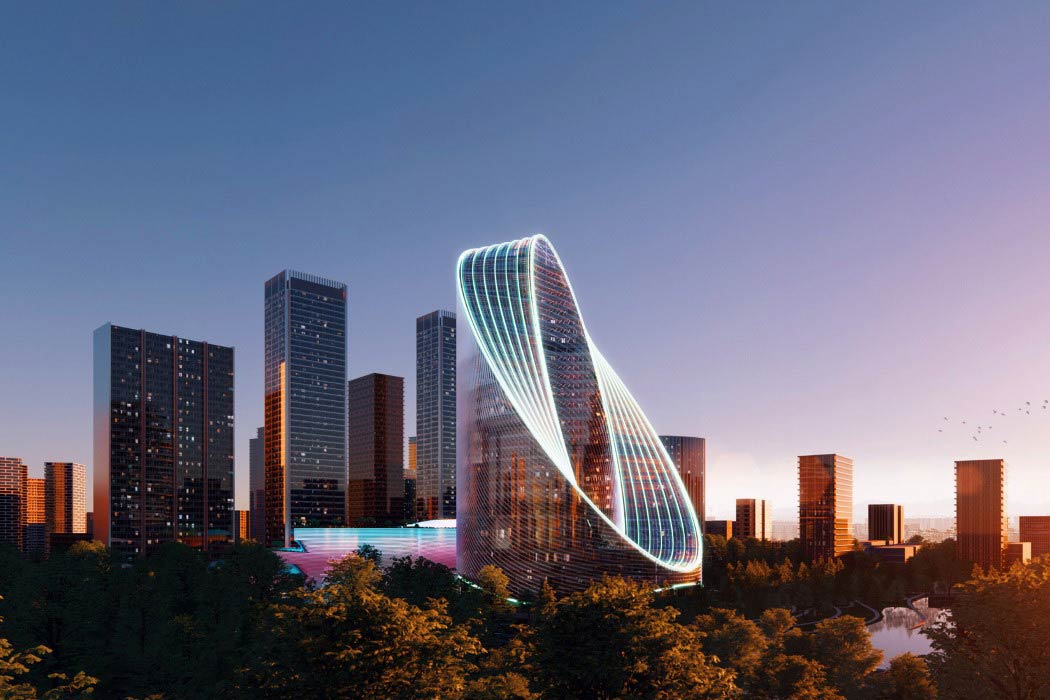
Sited Along A Natural Lake and a Park
The top and the front view of the tower look equally stunning in the day, creating a rather unforgettable piece of architecture.
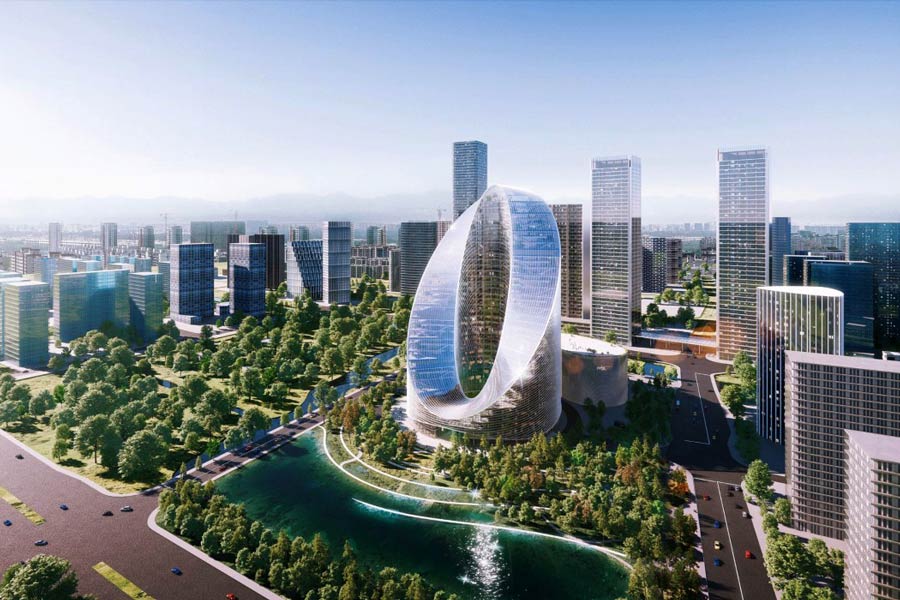 The tower is anticipated to constructed alongside an extant lake and a 107,000-square-foot public park.
The tower is anticipated to constructed alongside an extant lake and a 107,000-square-foot public park.
Stunning Entrance
The building will have a spell-binding entrance as you walk right through the alphabet into a sizeable circular courtyard filled with greenery.
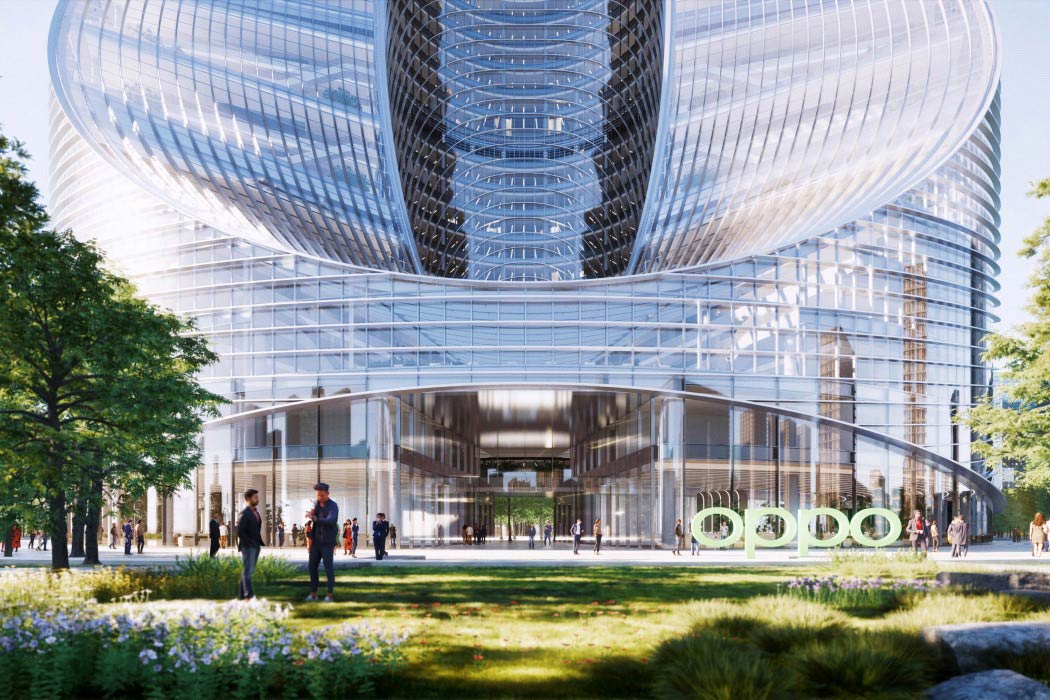 Bjarke Ingels, founder of the Denmark-based architecture studio BIG, explained, “The central oasis and the surrounding [Hangzhou] wetland park expands the public realm into the heart of the complex.”
Bjarke Ingels, founder of the Denmark-based architecture studio BIG, explained, “The central oasis and the surrounding [Hangzhou] wetland park expands the public realm into the heart of the complex.”
Also Read: Foster + Partners Wraps its First Project in Russia with a Triangulated Copper Facade | RCC Headquarters
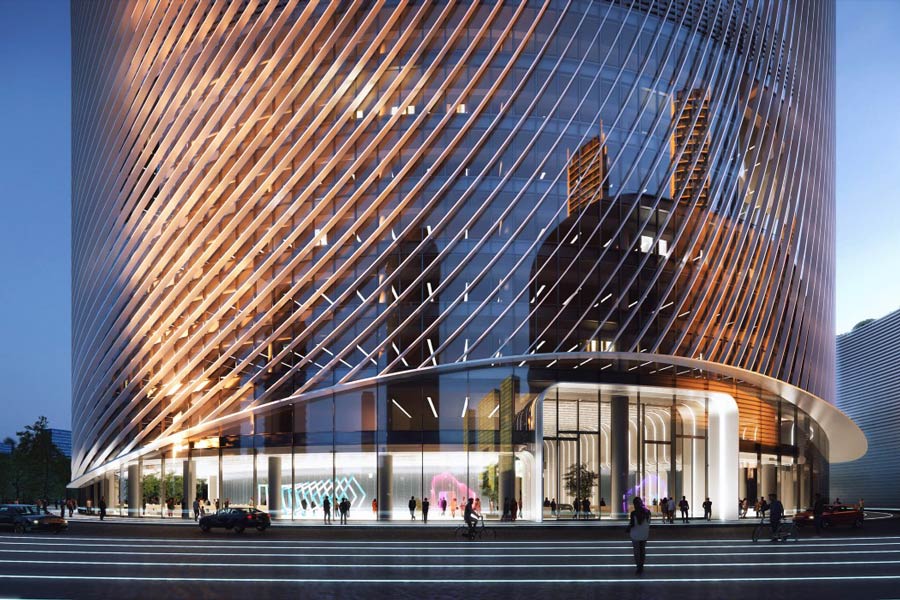
Design Details
The tower has been fixed into something of a hollow column that sees a circular courtyard at ground level, with the boundaries of the glass tower seeming to “melt” around a central vertical oval that faces the entrance to the park within.
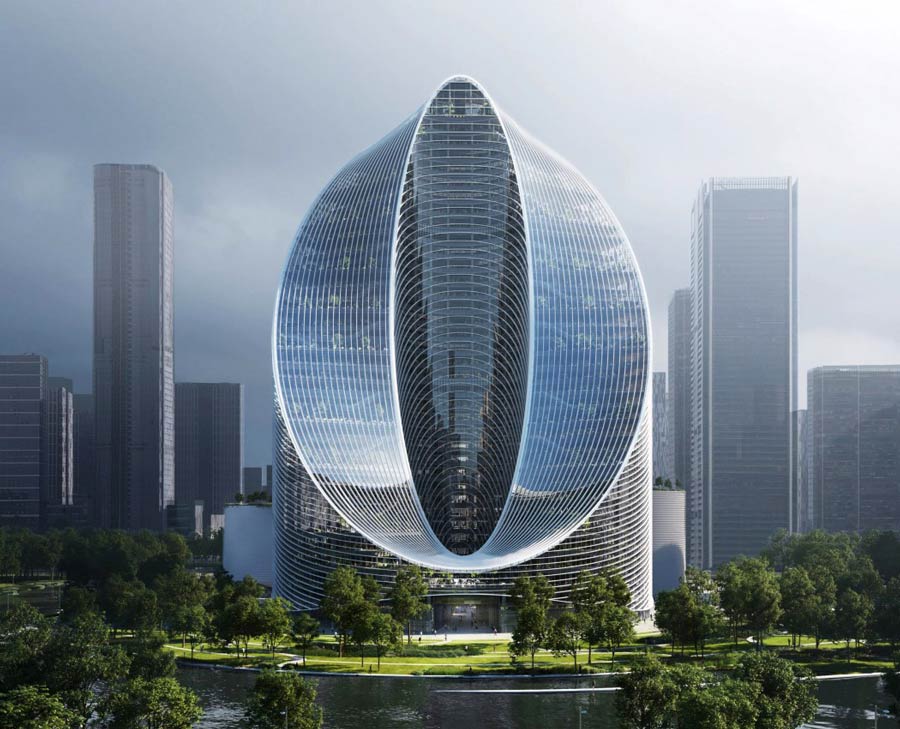 “The compact form folding in on itself provides large flexible floorplates with the daylight access and fresh air of a slender tower”, says Ingels.
“The compact form folding in on itself provides large flexible floorplates with the daylight access and fresh air of a slender tower”, says Ingels.
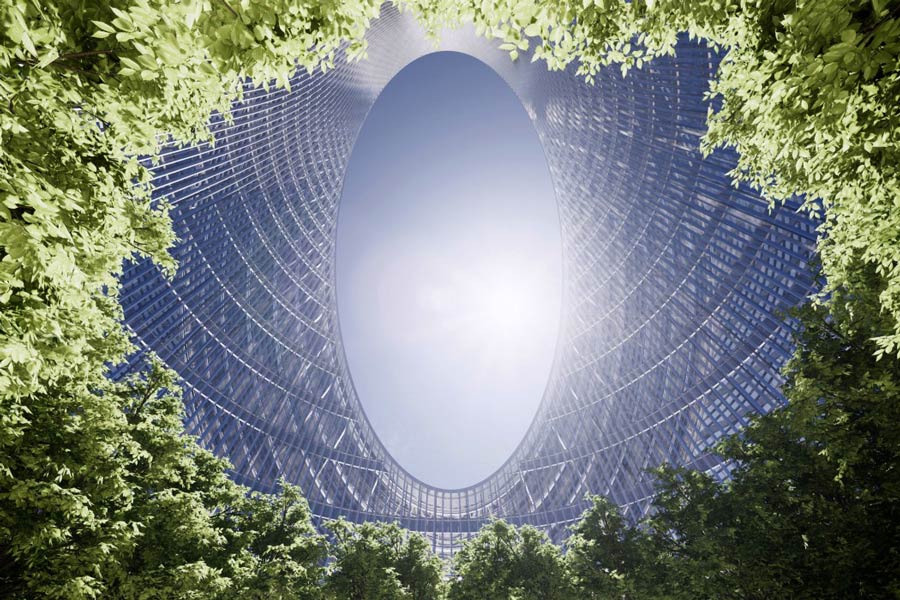
Inside the curving sides of the skyscraper, the architecture firm is planning to add a series of triple-height atriums and walkways. These will maximize views and form a sense of openness.
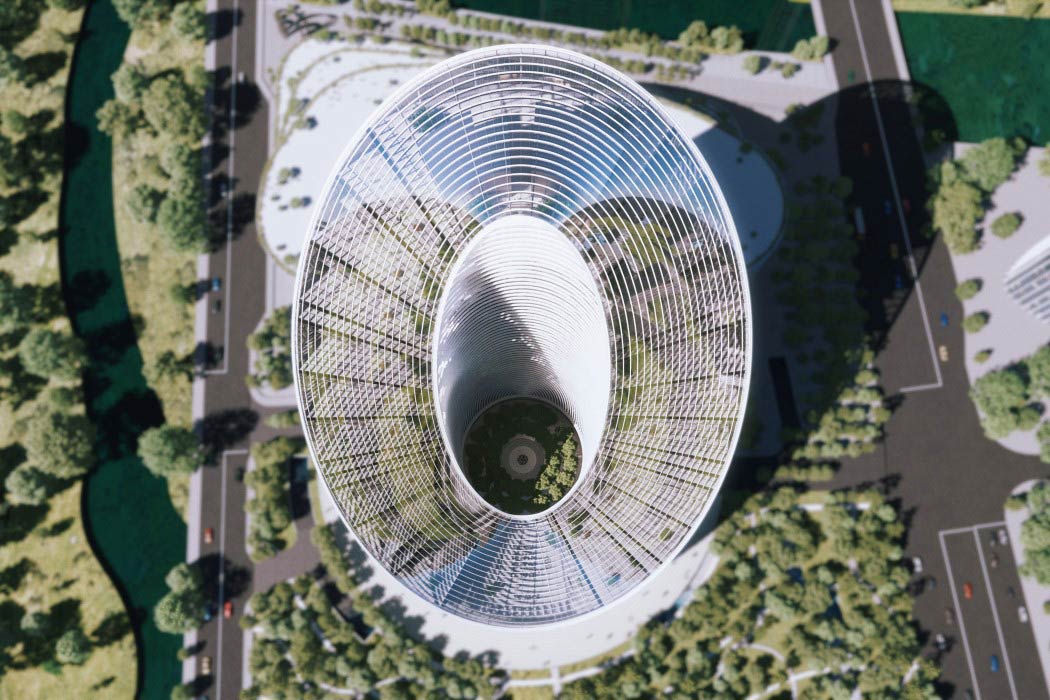 Further, the practice claims that the whirling louvers that twist up the sides of the polished façade were distinctively placed as per solar studies. Further, they will passively minimize solar and thermal heat gain by up to 52 percent without blocking views.
Further, the practice claims that the whirling louvers that twist up the sides of the polished façade were distinctively placed as per solar studies. Further, they will passively minimize solar and thermal heat gain by up to 52 percent without blocking views.
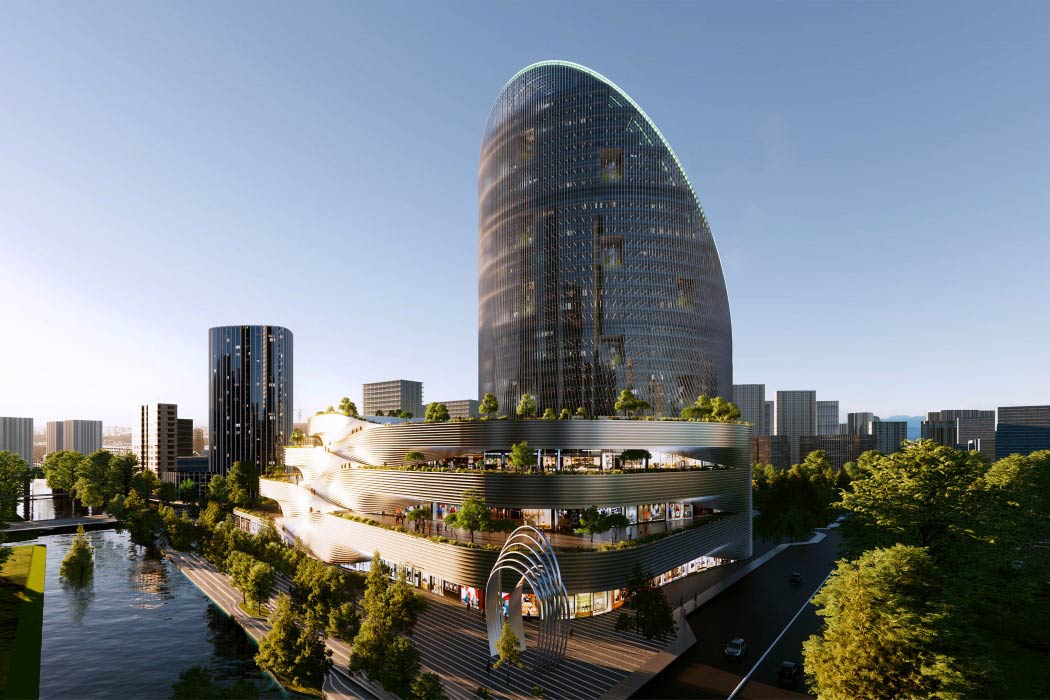
Other Functional Spaces
The O-Tower’s ground floors will house conference areas, R&D innovation spaces for outside companies, exhibition spaces, and a canteen.
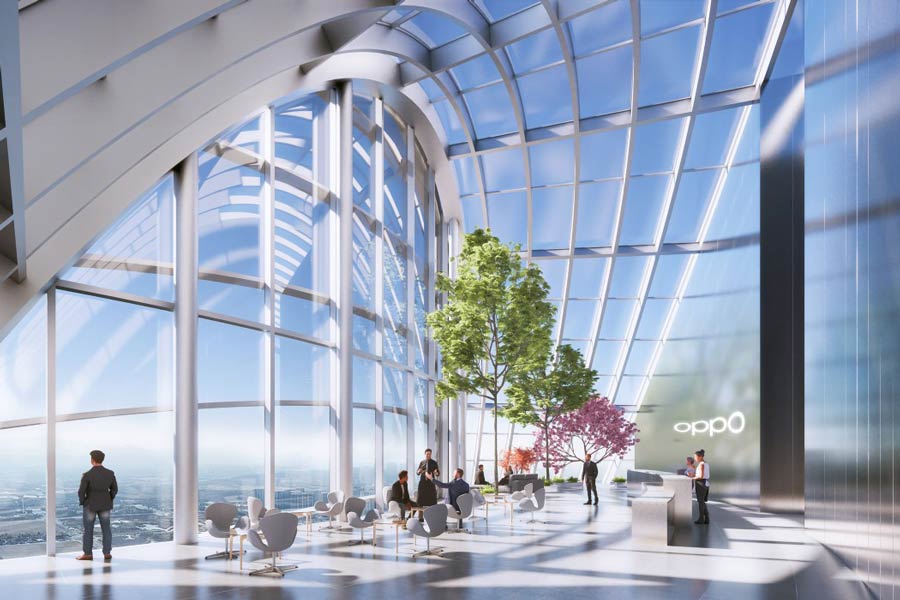 The 1.73 million square feet of office space on the upper floor will be connected with a series of triple-height spaces under the slanted frontage of the tower’s roof.
The 1.73 million square feet of office space on the upper floor will be connected with a series of triple-height spaces under the slanted frontage of the tower’s roof.
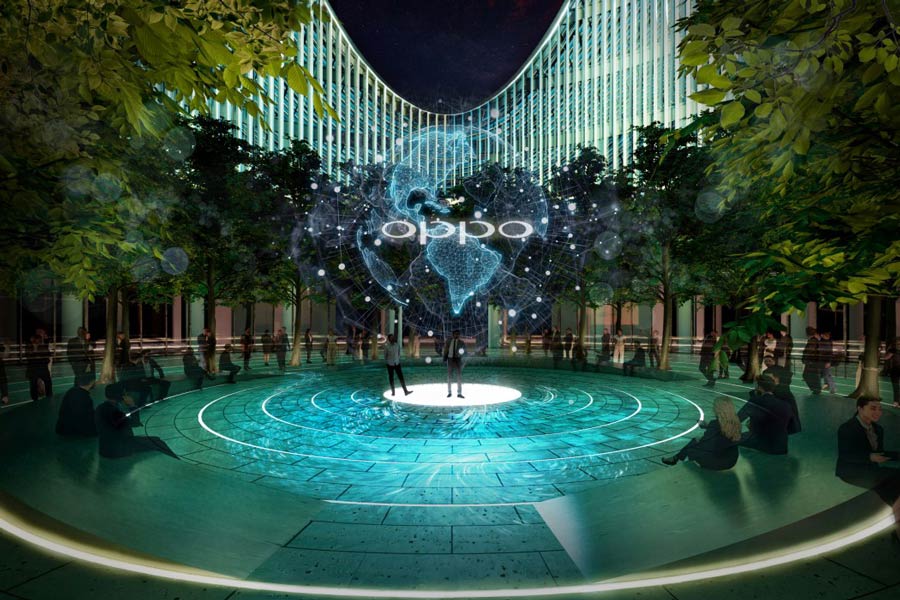 The building will clad in an adaptive louvre façade that will highlight slanted slats, looking like fingerprints.
The building will clad in an adaptive louvre façade that will highlight slanted slats, looking like fingerprints.
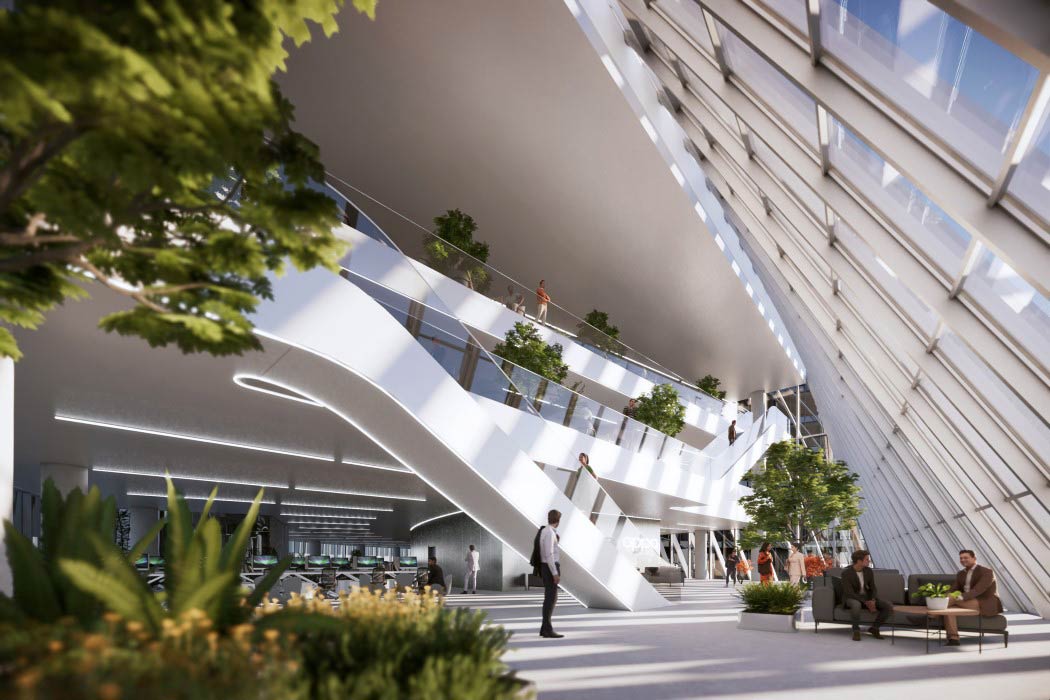
The new headquarter design is an architectural marvel in itself. Its estimated date of completion has not been provided at the time of writing.
Project Details
Client: OPPO Global Mobile Terminal R&D Headquarters
Type: Office, Retail, and Masterplan
Size: Office 161,330m2, Retail 68,000 m2,
Site Area: 48,900 m2
Location: Hangzhou, China
Architect: Bjark Ingels Group
Project Leader: Hung Kai Liao
Project Architect: Kekoa Charlot
Design Lead: Ewa Bryzek
Facades Lead: Aimee Louise Desert
All images and info courtesy of BIG.
Keep reading SURFACES REPORTER for more such articles and stories.
Join us in SOCIAL MEDIA to stay updated
SR FACEBOOK | SR LINKEDIN | SR INSTAGRAM | SR YOUTUBE
Further, Subscribe to our magazine | Sign Up for the FREE Surfaces Reporter Magazine Newsletter
Also, check out Surfaces Reporter’s encouraging, exciting and educational WEBINARS here.
You may also like to read about:
A new-age Waste-to-Energy Plant by Bjarke Ingels Group (BIG)
The Heights - A Cascade of Terraces by BIG | Fascinating Facade
And more…