
Fuller Overby, based in New York, designed Nebo House for a retiring couple in McDowell County, North Carolina. The elegant structure is made of charred cypress cladding and cascades down a hill to a nearby lake. Spanning an area of 2,750 square feet (255 square metres), it serves as their tranquil sanctuary. Find out more specifics about this amazing undertaking on SURFACES REPORTER (SR).
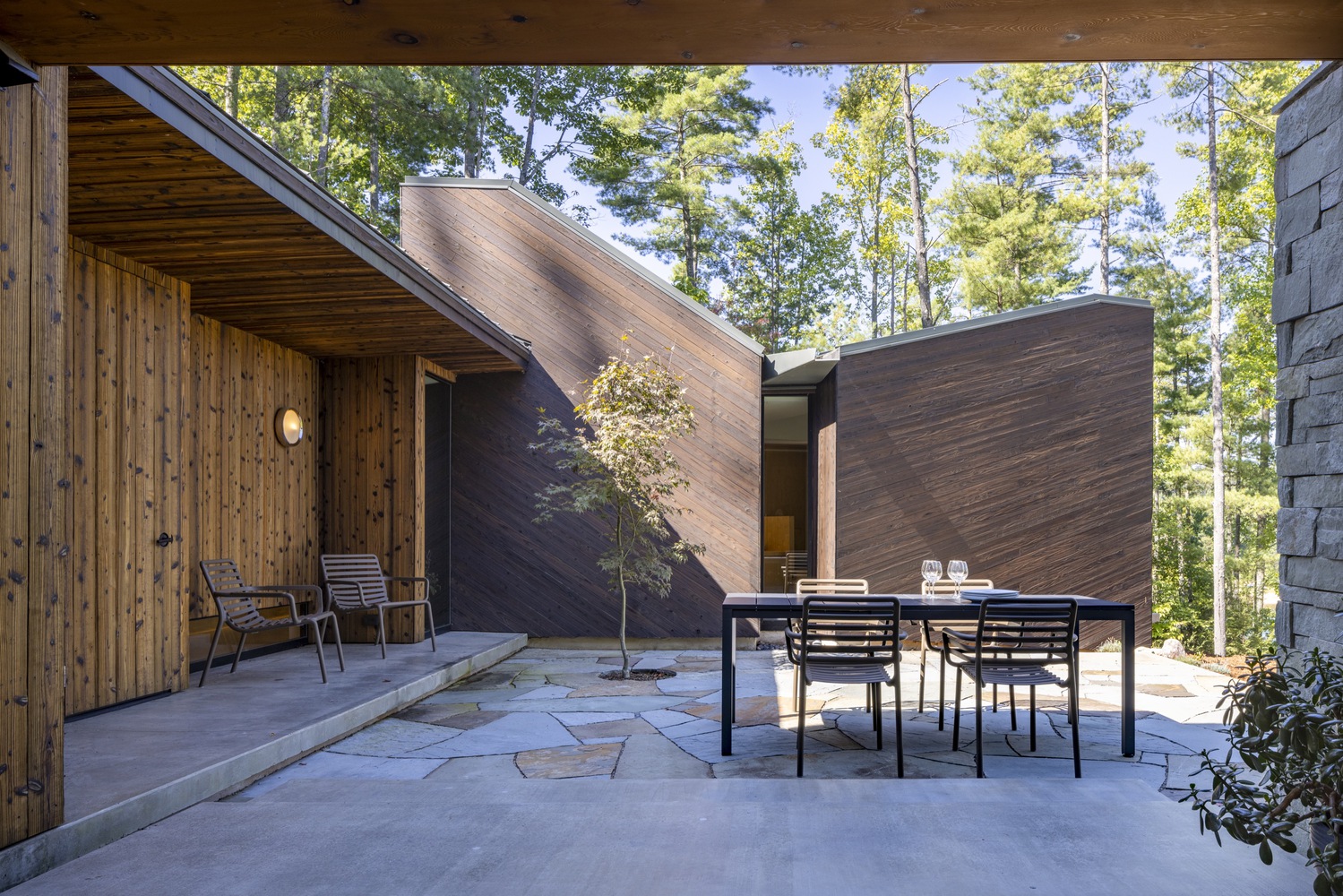 Fuller Overby's work drew on established architectural designs, referencing venerable examples like the Greek Treasury of Atreus, Egon Eiermann's Kaiser Wilhelm Memorial Church in Berlin, and John Hejduk's Wall House 2 in the Netherlands, to articulate interior spaces as sections within a unified whole.
Fuller Overby's work drew on established architectural designs, referencing venerable examples like the Greek Treasury of Atreus, Egon Eiermann's Kaiser Wilhelm Memorial Church in Berlin, and John Hejduk's Wall House 2 in the Netherlands, to articulate interior spaces as sections within a unified whole.
The dwelling sheathed in blackened wood
Located on Lake James, the slender one-acre site descends 100 feet (30 metres) from the driveway to the lake's edge.
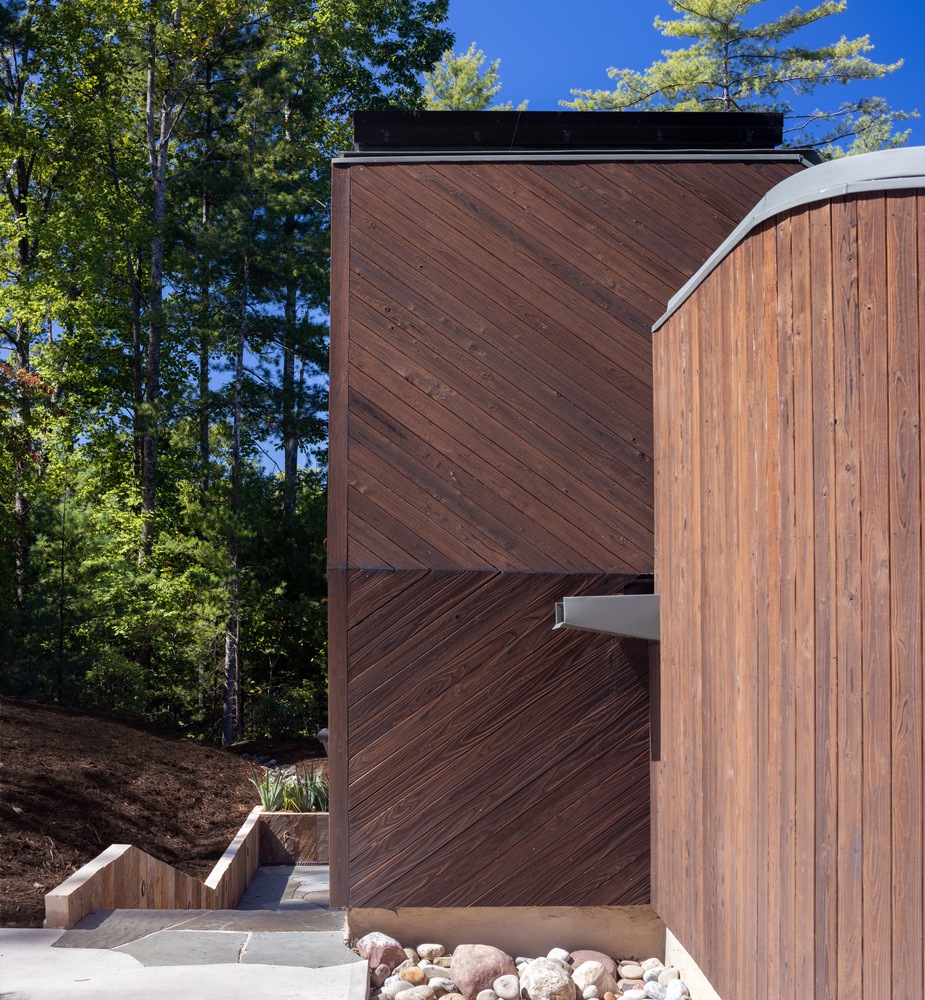 The studio stated, "The house is seen as a layered, volumetric emphasis against this backdrop." Two embankments were cut across the plot at an angle to form two earthwork courts dug from the steep bank of the property. Fuller Overby.
The studio stated, "The house is seen as a layered, volumetric emphasis against this backdrop." Two embankments were cut across the plot at an angle to form two earthwork courts dug from the steep bank of the property. Fuller Overby.
Structure composed of eight-pavillion like forms
Nebo House is composed of eight pavilion-like forms that step down the retaining wall and congregate around a central courtyard, functioning as an outdoor room.
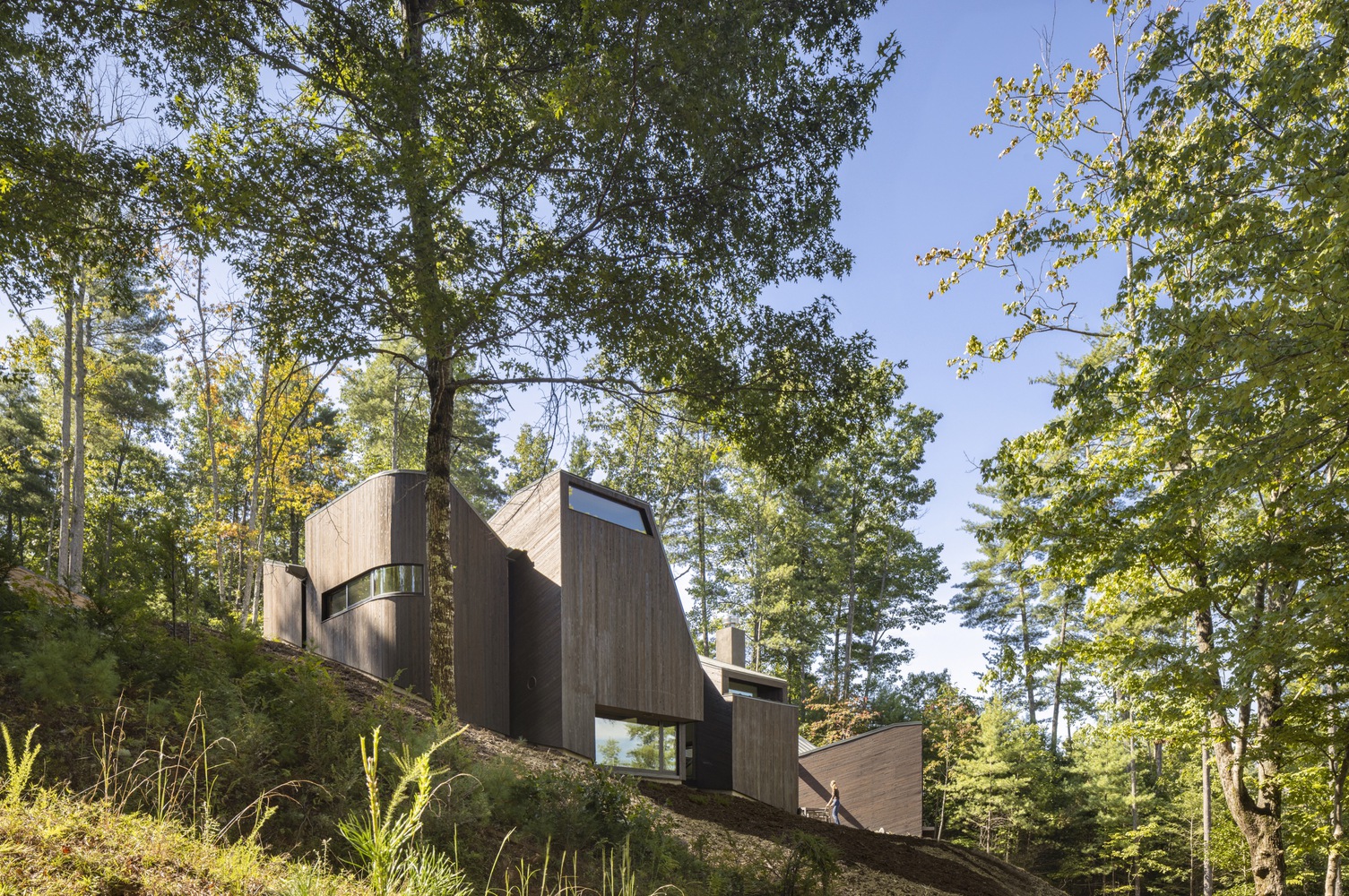 On the outside, these units are covered in dark charred cypress and a patinated, standing-seam zinc roof with colours that mimic the surrounding lake and trees; they were designed to age over time.
On the outside, these units are covered in dark charred cypress and a patinated, standing-seam zinc roof with colours that mimic the surrounding lake and trees; they were designed to age over time.
Fractals spaces in the interiors
The interior of the structure features bisected spaces thanks to its angled roof lines, along with an internal gutter and scupper. At entryways, concave inflections lined with a warm-toned cypress have been carved out of the volumes, as described by the studio.
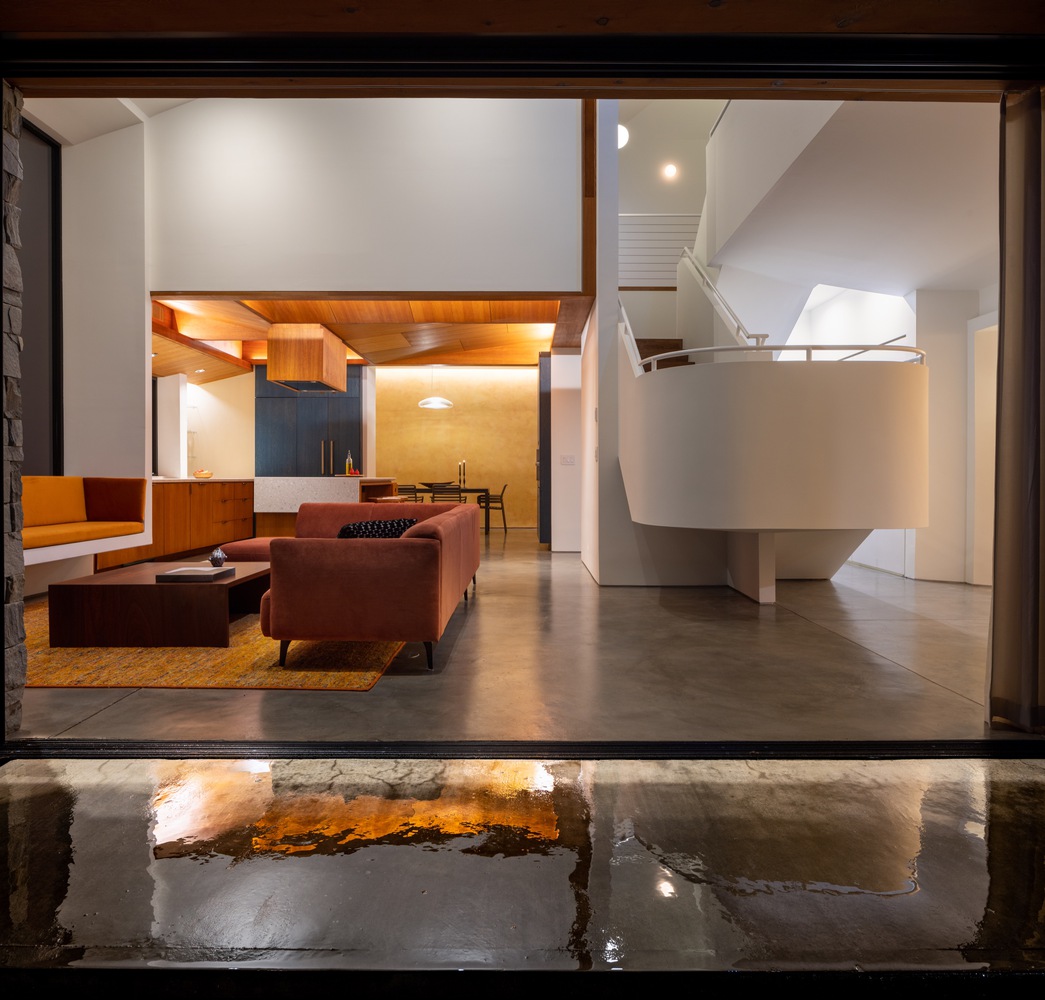 The unique interior design of this house is illuminated with natural light from skylights. Angled geometry, clerestory windows and skylight-lit sculpted cantilevered staircase lead to the upper level guest bedrooms and bathroom. From there captivating views of the lake can be seen in each space.The wood-wrapped kitchen also provides gorgeous views of the lake.
The unique interior design of this house is illuminated with natural light from skylights. Angled geometry, clerestory windows and skylight-lit sculpted cantilevered staircase lead to the upper level guest bedrooms and bathroom. From there captivating views of the lake can be seen in each space.The wood-wrapped kitchen also provides gorgeous views of the lake.
The living room features polished concrete floors
Through clever design, the main floor is nestled into the hillside, akin to a hunter's blind. A central courtyard divides the primary program into its east and west sides. The east side encompasses a white-washed living room with its concrete floor and rough-stone fireplace, as well as the rounded dining area and the kitchen - all three boasting a fetching contrast between orange and blue stained rift-cut oak.
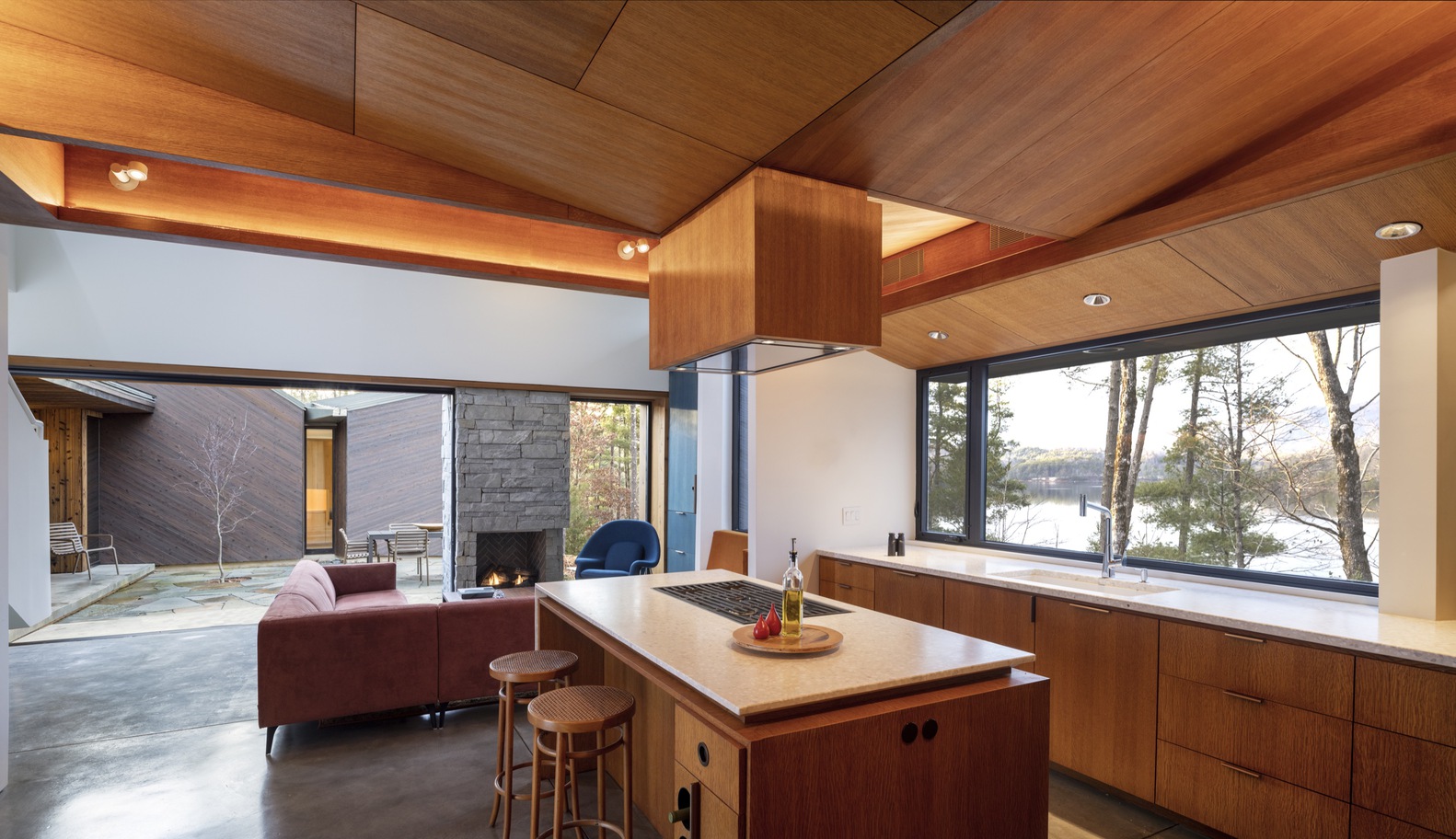 Heading west, along the hallway below the clay retaining wall, you'll find the primary suite. It contains a detached bedroom with an open bathroom situated diagonally to capture views of the large sliding glass door. The main floor of the home is encompassed on three sides by soil, which helps reduce most of its heating and cooling needs due to thermal mass.
Heading west, along the hallway below the clay retaining wall, you'll find the primary suite. It contains a detached bedroom with an open bathroom situated diagonally to capture views of the large sliding glass door. The main floor of the home is encompassed on three sides by soil, which helps reduce most of its heating and cooling needs due to thermal mass.
Keep reading SURFACES REPORTER for more such articles and stories.
Join us in SOCIAL MEDIA to stay updated
SR FACEBOOK | SR LINKEDIN | SR INSTAGRAM | SR YOUTUBE
Further, Subscribe to our magazine | Sign Up for the FREE Surfaces Reporter Magazine Newsletter
Also, check out Surfaces Reporter’s encouraging, exciting and educational WEBINARS here.
You may also like to read about:
The Architecture of Tadao Ando: Master and his Works
Tadao Ando Adds 9 m High Cylindrical Concrete wall In Paris Bourse de Commerce Building’s Central Rotunda
Highlights of K11 Musea: The Epicenter of New Art and Culture District at Hong Kong
And more…