
Tadao Ando is a self-taught Japanese architect. He was born in Osaka, Japan, in 1941 and received no formal training in architecture. He started as a boxer in his career but switched field after getting inspired by Frank Lloyd Wright-designed Imperial Hotel in Tokyo. Less than two years after high school, he attended drawing classes at night and did correspondence courses on interior designs. He also learned the practice through his travels and physical experience of the architectural spaces. Francesco Dal Co, an architectural historian, has described his approach to the landscape in architecture as “critical regionalism.” It derives inspiration from legendary architects like Le Corbusier, Ludwig Mies van der Rohe, and Louis Kahn and is known for its engagement with natural light and forms. Ando started his office in Osaka in 1969. Getting recognised for his genius, he received the Annual Prize of the Architectural Institute of Japan for his Sumoyoshi Row House in 1979. The 1980s further catapulted him into global light as he completed designs for two of his most acclaimed works, namely Church on the Water in 1988 and the Church of the Light in 1989. He received the Pritzker Architecture Award in 1995. A recipient of some of the highest distinctions in the field, Ando’s recent awards include Inamori Foundation’s Kyoto Prize, the International Union of Architects’ UIA Gold Medal, and Cal Poly Pomona College of Environmental Design’s Neutra Medal for Professional Excellence.
Architectural Style and Influence
Japanese culture and religion are two very significant influences on his work. His style is known for creating a “haiku effect” and emphasises the emptiness of space. He is more inclined towards intricate spatial circulation patterns that reflect the beauty of simple designs. Therefore, he mostly works with concrete which Hyogo Prefectural Museum of Art conveys a sense of cleanliness and weightlessness despite being heavy. Zen’s religious influence is also prominent in his architecture and embodies the idea of sensation and physical materiality.
 Hyogo Prefectural Museum of Art
Hyogo Prefectural Museum of Art
Important Works
Ando doesn’t believe in any essential difference when it comes to religious architectures. It is in accordance with this belief that his Japanese religious constructions and Christian churches share many similarities. The Church of the Light(1989) in Ibaraki, Osaka, is a well-known example of his Christian sacred architecture. He also explores the relationship between architecture and its spiritual and religious aspects. His attempt is always to enable people to experience this relation and realise the role of architecture in human society. Rather than forcing structures in synthetic forms, he uses natural light and allows for their organic adjustment to the surroundings
Row House
Row House in Sumiyoshi, also called Azuma House, is known for its richness of space. Designed without any exterior windows, it is a personal residence whose design plays with the contrast between appearance and spatial organisation. It contains an interior courtyard with a cross walkway to compensate for the lost light. As Ando himself noted, the motive behind its construction was to question inertia which is central to human dwellings. He enacted his belief in architecture’s transformational power through this structure and created a highly functional self-sufficient space that afforded privacy.
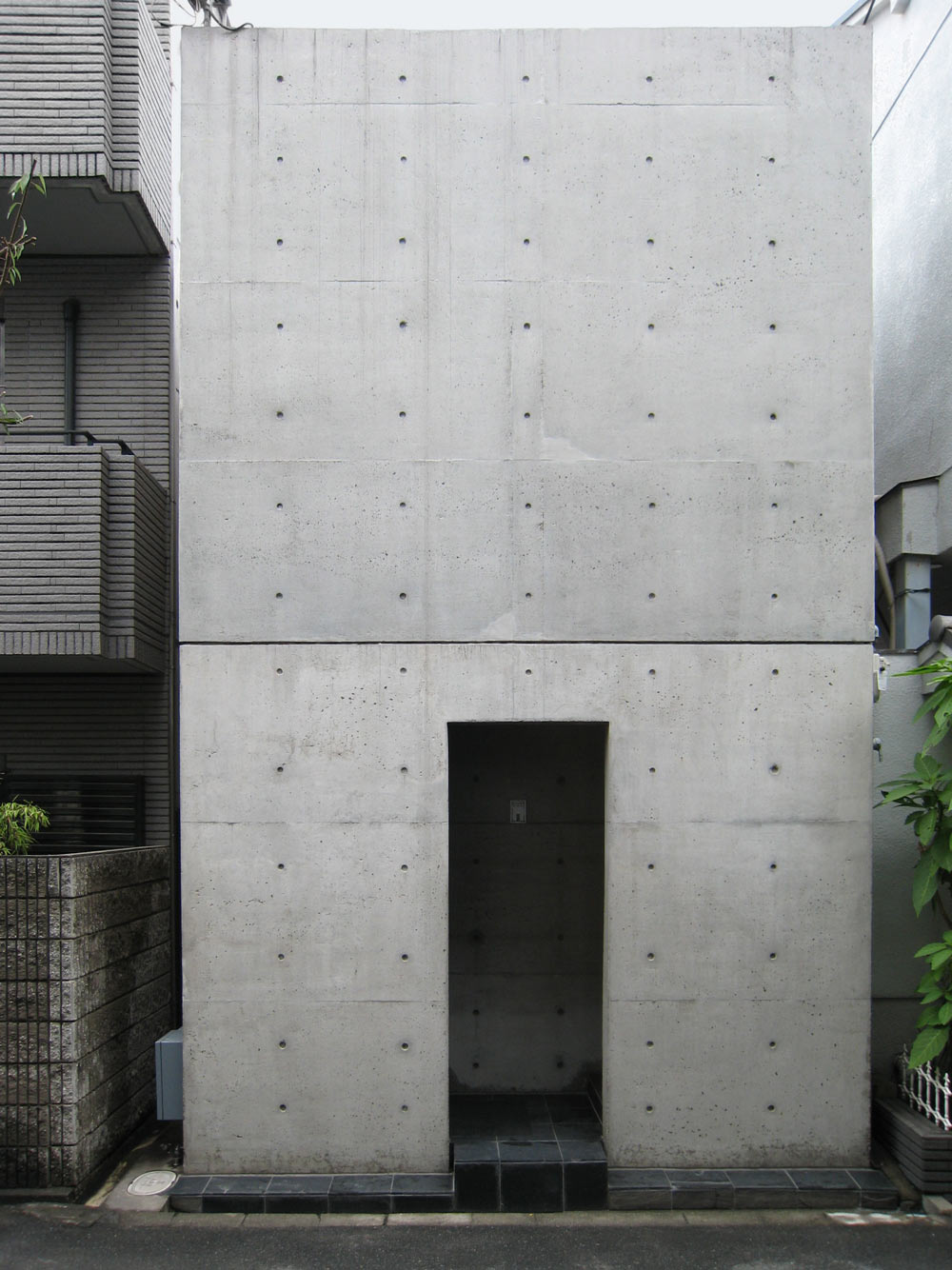
Rokko Housing
Like Azuma House, Ando’s architectural projects such as Rokko Housing also depict the interplay between light-darkness, open-closed, and solid-void. It is built on steep hills and benefits from natural scenery available for individual quarters. It contains a group of units, with a measurement of 5.8 meters by 4.8 meters, and follows planned symmetry. Constructed on a 60° slope, the quarters are of varying sizes and equipped with terraces.
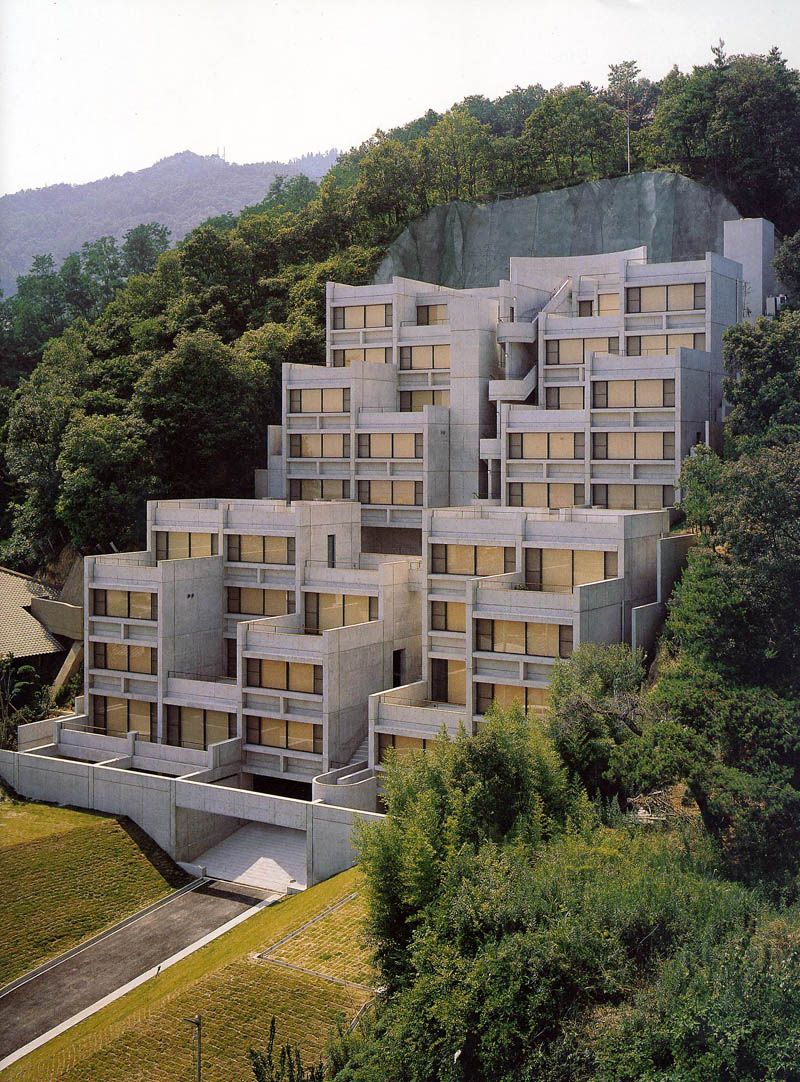
The He Art Museum
Complex three-dimensional circular paths characterise Ando’s buildings. His most recent architectural design for The He Art Museum in Guangdong, China, also uses this aspect and is grounded in Chinese cosmology and philosophy. Drawing inspiration from waterside pavilions in the Lingnan’s heritage, the museum creates circular exhibition spaces. It facilitates the natural flow of light from a central ‘sky well’ and generates an atrium that helps in the reinterpretation of the traditional Chinese architectural principles.
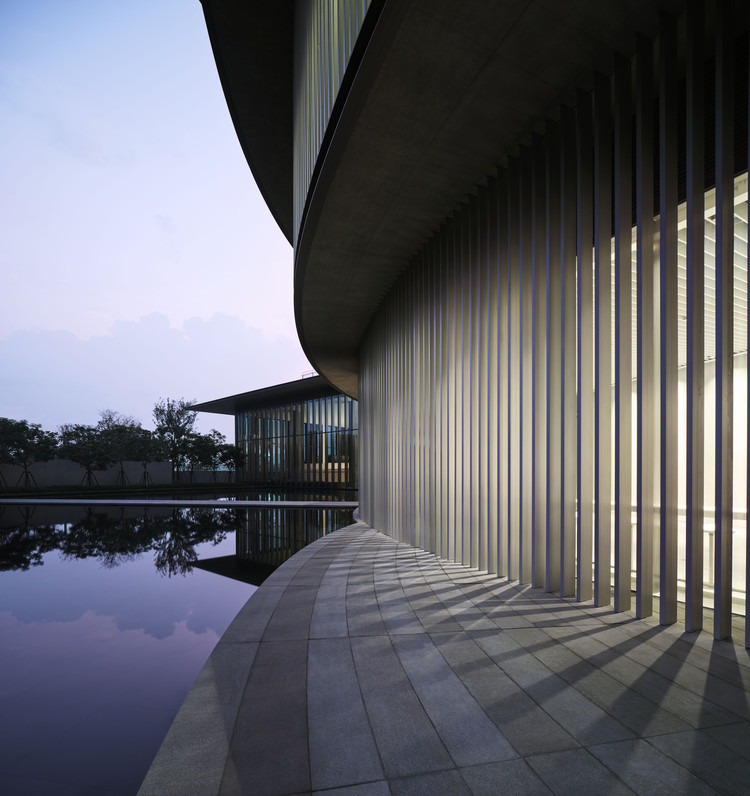
Chichu Art Museum
Constructed in 2004, Ando’s Chichu Art Museum rethinks the relationship between the natural and the human world. It was built underground to avoid damage to the Seto Inland sea’s scenic beauty and houses artworks by legendary artists like James Turrell, Claude Monet, and Walter De Maria. Depending on the weather conditions, the Museum’s ambience changes as the light affects the artworks on display and space. It is an example of site-specific artwork and one of Ando’s masterpieces.
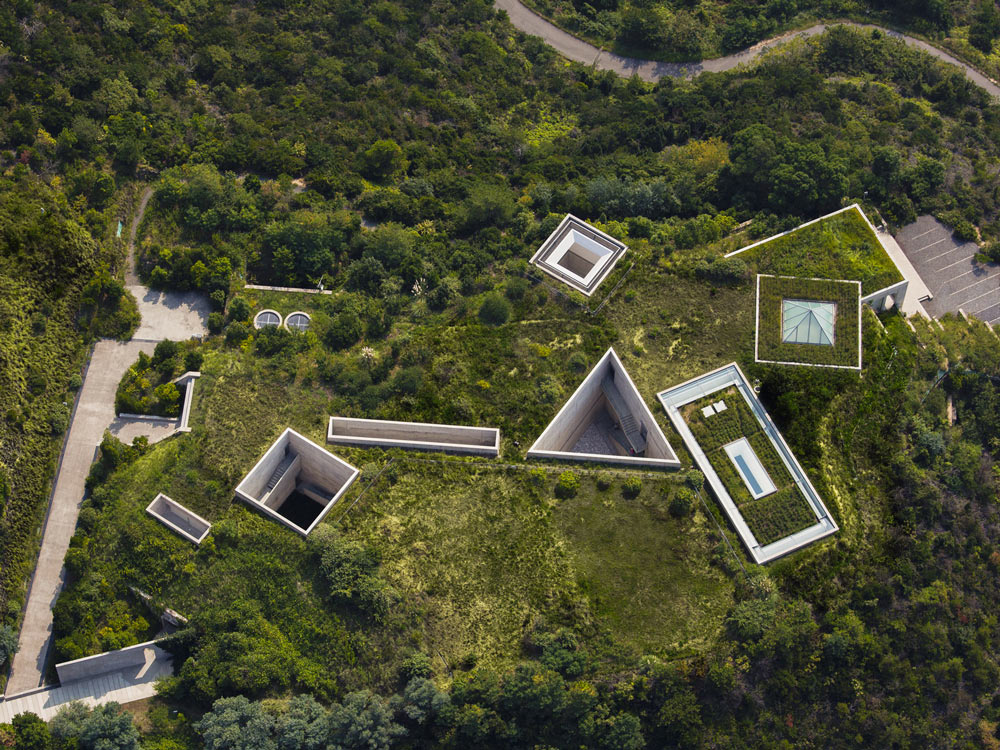
The Oval at Benesse Art Museum, Naoshima
The Benesse Art Museum was opened to the general public in 1992. Exhibiting the harmonious co-existence between art, nature, and architecture, the building integrates the museum with one offering hotel services. Its famed Oval structure, designed by Ando, is incredibly mesmerising as it blurs the boundaries between the natural and human world to bring them together in organic unity.
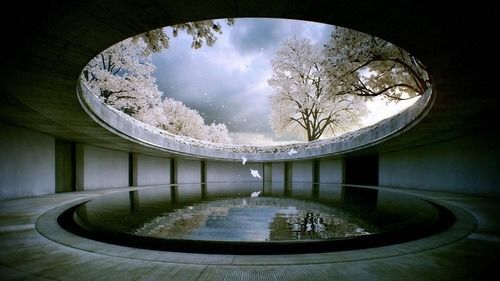
Pulitzer Arts Foundation
Completed in 2001, The Pulitzer Arts Foundation building was Ando’s first commissioned public project in the United States. It is a testament to his unparallel architectural vision in that it utilises simple construction materials to create spaces that appeal to both emotion and precision. Through its well-designed and thoughtful interior structures, Ando introduces an intimate dialogue between nature and architecture. He built it in collaboration with artists Richard Serra and Ellsworth Kelly, an opportunity that, according to him, invited him to “reconsider the architecture and to rethink what it meant to create.”
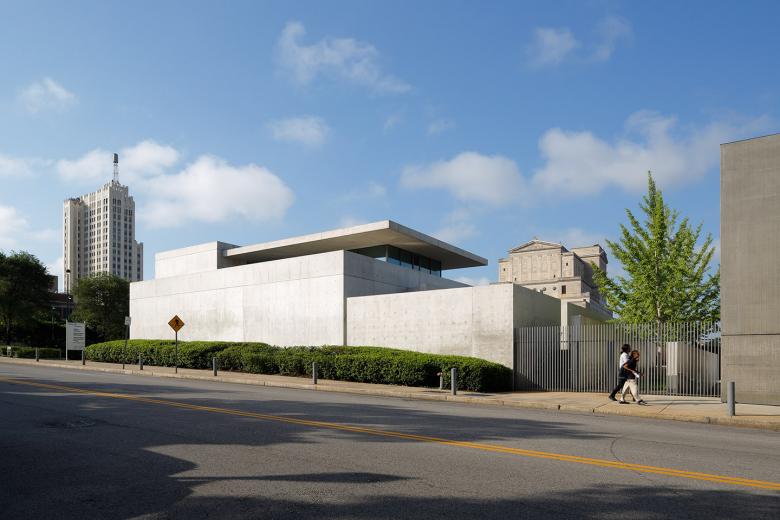
The Stone Hill Center
Designed by Ando, the Sterling and Francine Clark Institute opened the Stone Hill Center in 2008. It is situated on a hillside and contains two new galleries. It also has a terrace that offers a splendid sight of the Green Mountains and the Taconic Range in the area. Integrated into the landscape by a network of pedestrian trails, the Stone Hill Center is also home to the Williamstown Art Conservation Center (WACC)- one of the biggest regional conservation centres in the vicinity.
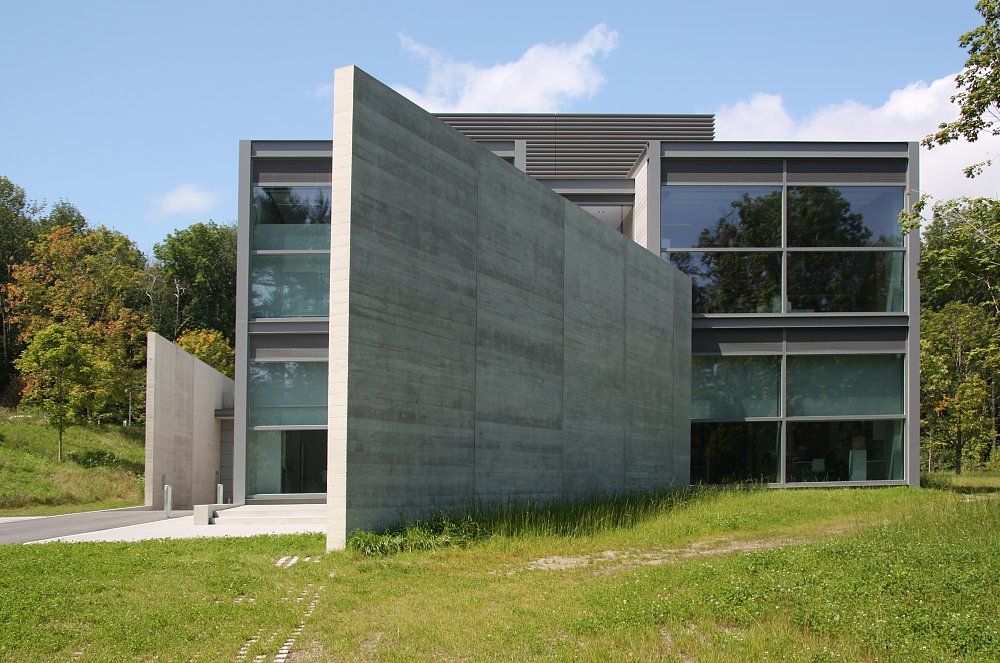
Hyogo Prefectural Museum of Art
A municipal art gallery in Kobe, Japan, the Hyogo Prefectural Museum of Art was opened in 2002. Japanese sculptures, prints, and paintings associated with Hyogo prefecture are some of its major attractions. Opened with a vision to serve as a cultural rejuvenation centre post the 1995-Great Earthquake, the Museum’s spiral staircase, called the Circular Terrace, is mind-bending and helps function as the joining pin between the Museum’s gallery and exhibition wings.
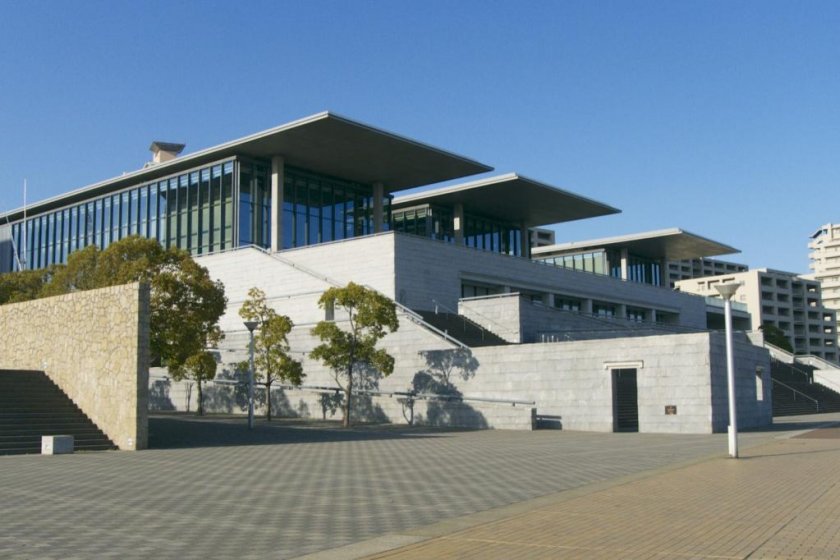
Suntory Museum
Commissioned by a Japanese liquor manufacturer, Ando’s Suntory Museum is a magnificent illustration of his repertoire’s architectural theme, namely the relationship between human, nature, and architecture. It has sea-overlooking terraces and monumental pillars that complement each other to reinforce a sense of continuity between the structural compound and the ocean. Built from steel, glass and concrete, the Museum also has an inverted cone trunk with a window that offers a spectacular view of the nearby sea.
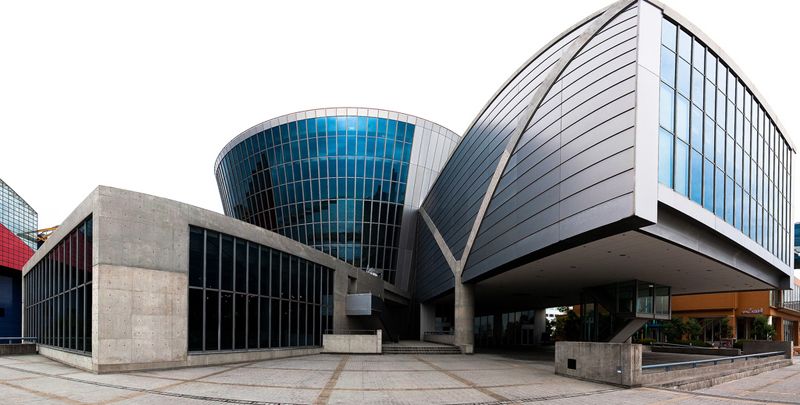
Modern Art Museum of Fort Worth
Made with materials like steel, aluminium, glass, concrete, and granite, the Modern Art Museum of Fort Worth is one of Ando’s well-acclaimed works. It is located in Texas and houses more than 2,000 pieces of international contemporary art. It employs simple geometric principles, incorporates the natural environs, and uses nominal materials to create a space that allows for an “interaction between people and the ideas being presented in the paintings and sculpture, and most importantly between people themselves.” Its design emphasises natural light’s both diffused and reflected form such that consideration for natural light in Ando’s architectural vision cannot be undermined.
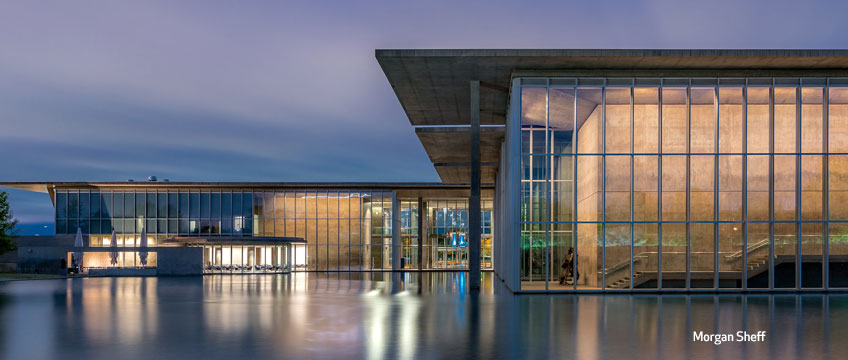
Image Courtesies: Pinterest, iDesignWiki, AIA Minnesota, Japan Travel, Architonic, World-Architects, Avaunt Magazine
Keep reading SURFACES REPORTER for more such articles and stories.
Join us in SOCIAL MEDIA to stay updated
SR FACEBOOK | SR LINKEDIN | SR INSTAGRAM | SR YOUTUBE | SR TWITTER
Further, Subscribe to our magazine | Sign Up for the FREE Surfaces Reporter Magazine Newsletter
You may also like to read about:
Discovering Architectural Finesse with Renowned Architect Isay Weinfeld
Architectural Inspirations: The Work of Laurie Baker
SR FrontRunner: A Step Towards The ‘New World’ with Mr Abhishek Somany
and more...