
Historic Bourse de Commerce building in Paris has reopened after redesigning by Japanese architect Tadao Ando. One of the most striking features of the building is its nine-meter-tall cylindrical concrete wall located within its rotunda (dome). The eye-catching 19th-century mural covers the domed ceiling of the building. Positioned in Paris, France, the newly restored building comprises an auditorium, ten exhibition spaces, a sound studio, and reception and meditation spaces. This is one of France’s most anticipated cultural projects of the year, designed by Pritzker prize-winning architect for businessman Francois Pinault. Ando and Pinault won Best Double Act in the 2021 Wallpaper* Design Awards a few months ago for their 20 year-long work relationship and number of prolific joint projects. The $170 million museum is situated between the Louvre Museum and the Pompidou Center, and will comprise Mr. Pinault’s 3,000-luxury-magnet collection. SURFACES REPORTER (SR) is sharing here more info about the project. Take a look:
Also Read: David Chipperfield Architects Removes 35,000 individual Components from the Mies Van Der Rohe Neue Nationalgalerie Museum as a Part of the major Overhaul
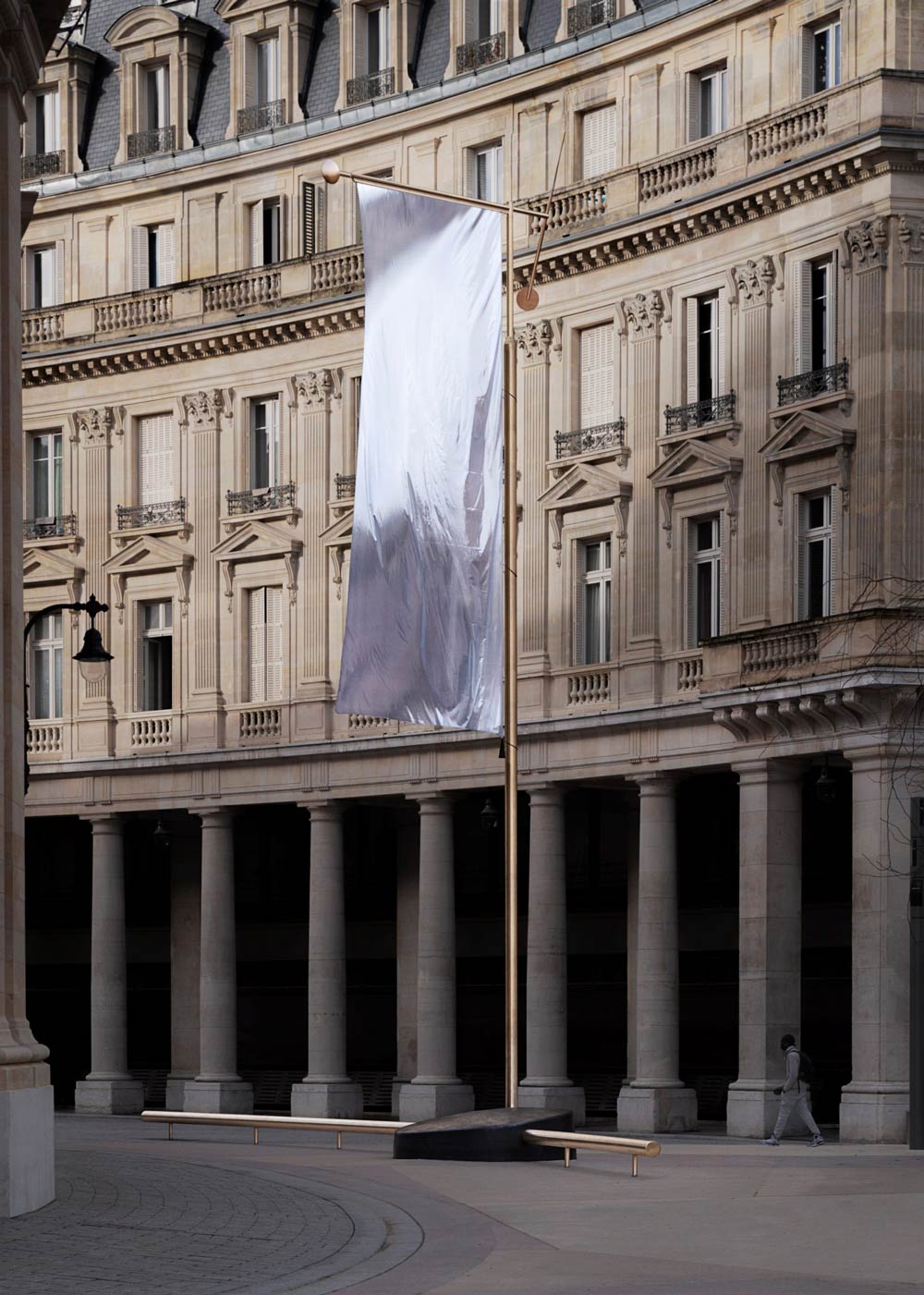
Kering, the French businessman and founder of the luxury group, commissioned the renovation project to the architect to transform the space to display his collection of some 5,000 artworks. The Bourse de Commerce building was constructed in 1767 as a corn exchange on the site of a demolished mansion. It was later transformed into a stock exchange in 1885.
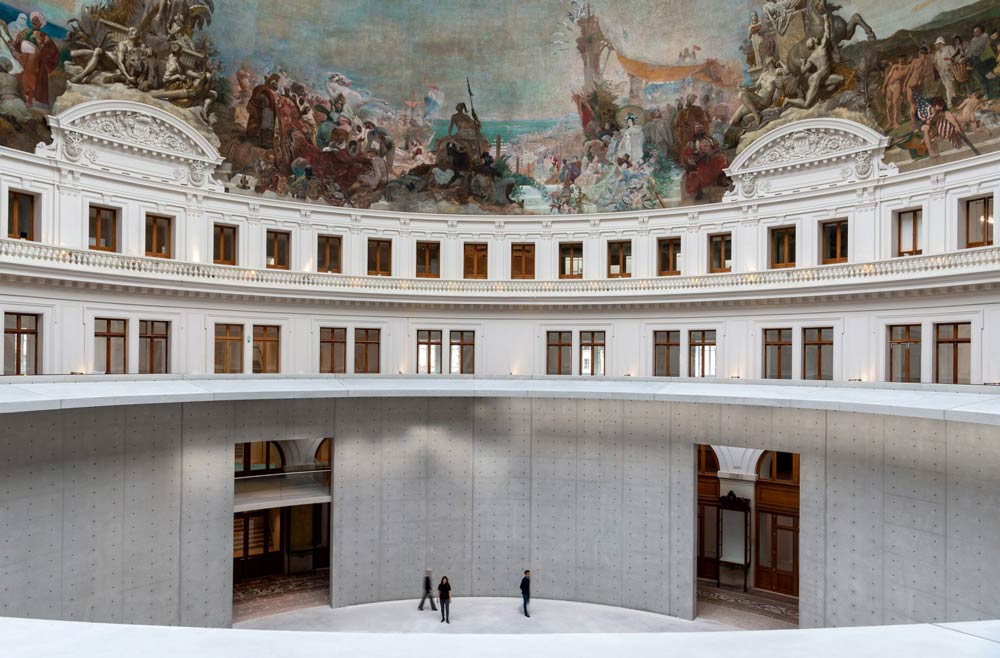
The main challenge for the architect was to give a new lease of life to the building as an art museum without changing the existing structure.
"The spatial layout of the Bourse de Commerce is designed to create an intense and more subtle dialogue between new and old." Tadao Ando
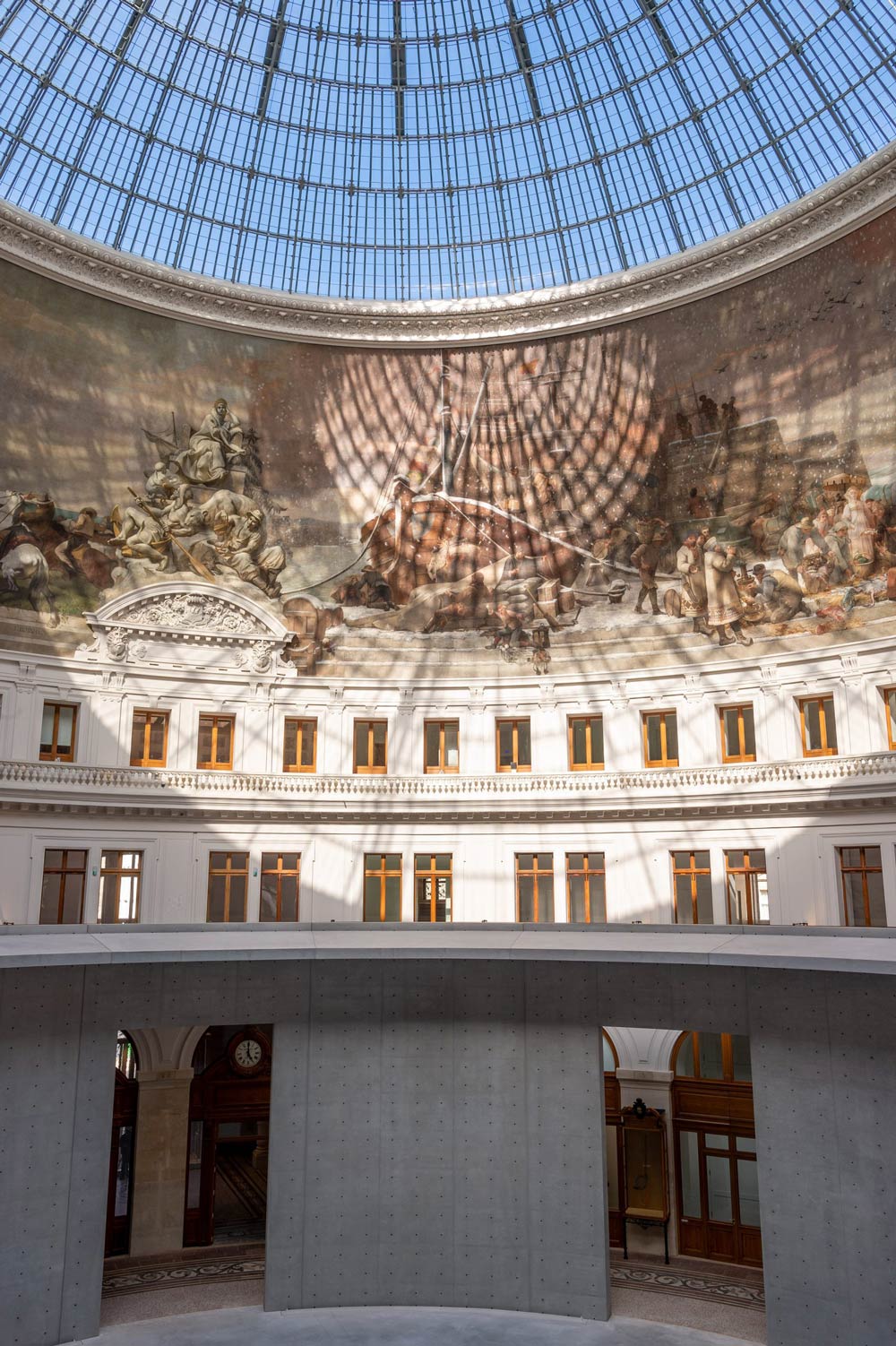
Concrete Structure
The architect added a large 29-meter wide and 9-meter-tall concrete structure within the walls of the glass-domed rotunda. This was an ideally suitable feature for the city of symmetry, said the architect.
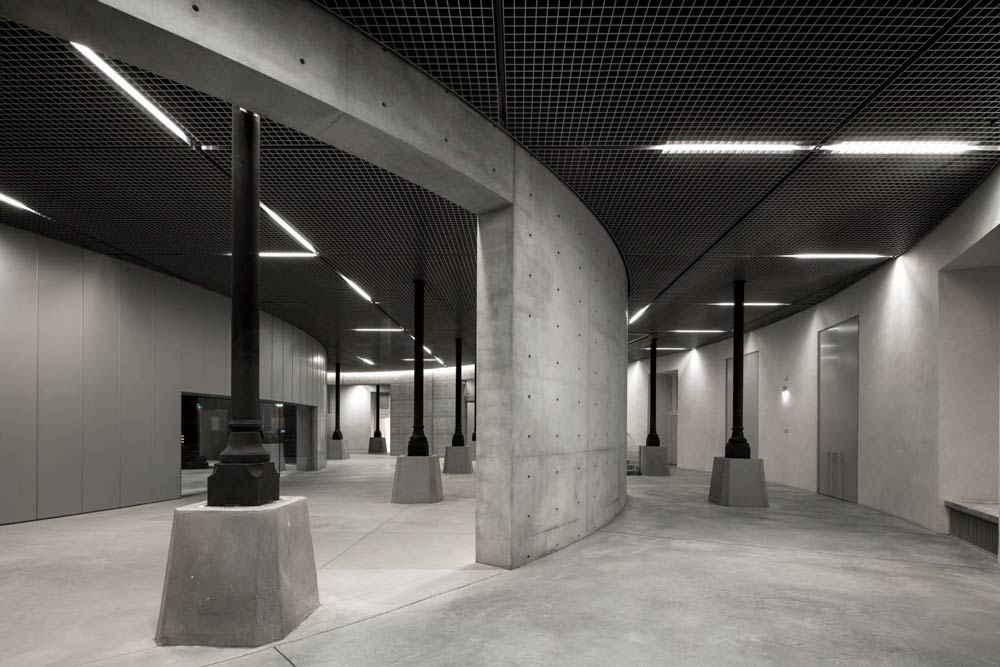
"I sought to set up a vibrant space appropriate for a venue for contemporary art by inserting, in a respectful manner, a new space within the old walls etched with the memories of the city," said Ando.
Also Read: This Art Museum Building in Beijing Features Brick Walls, Floors, And Staircases
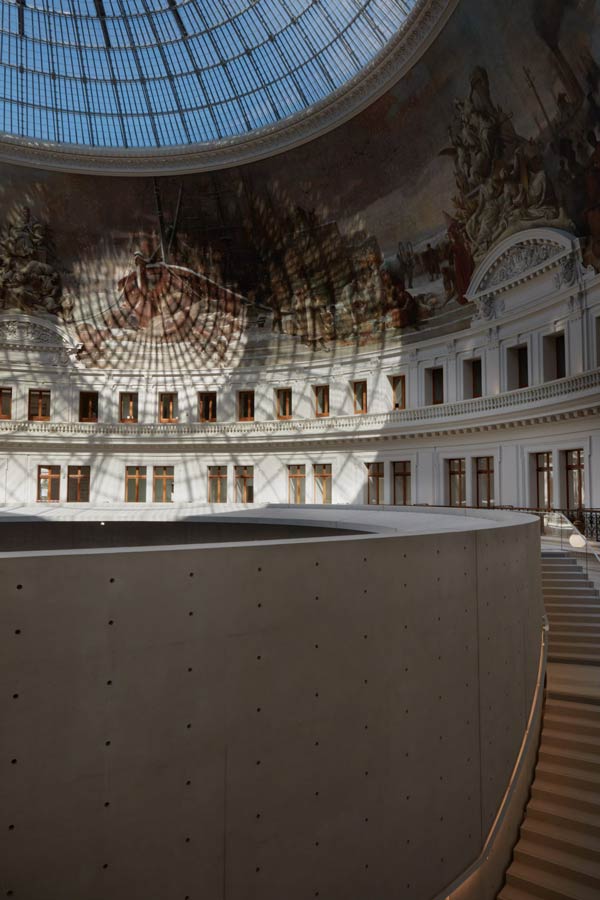
The cylindrical concrete room comprises a large exhibition space on its ground level that is connected to upper levels through the concrete staircases that wrap around its form.
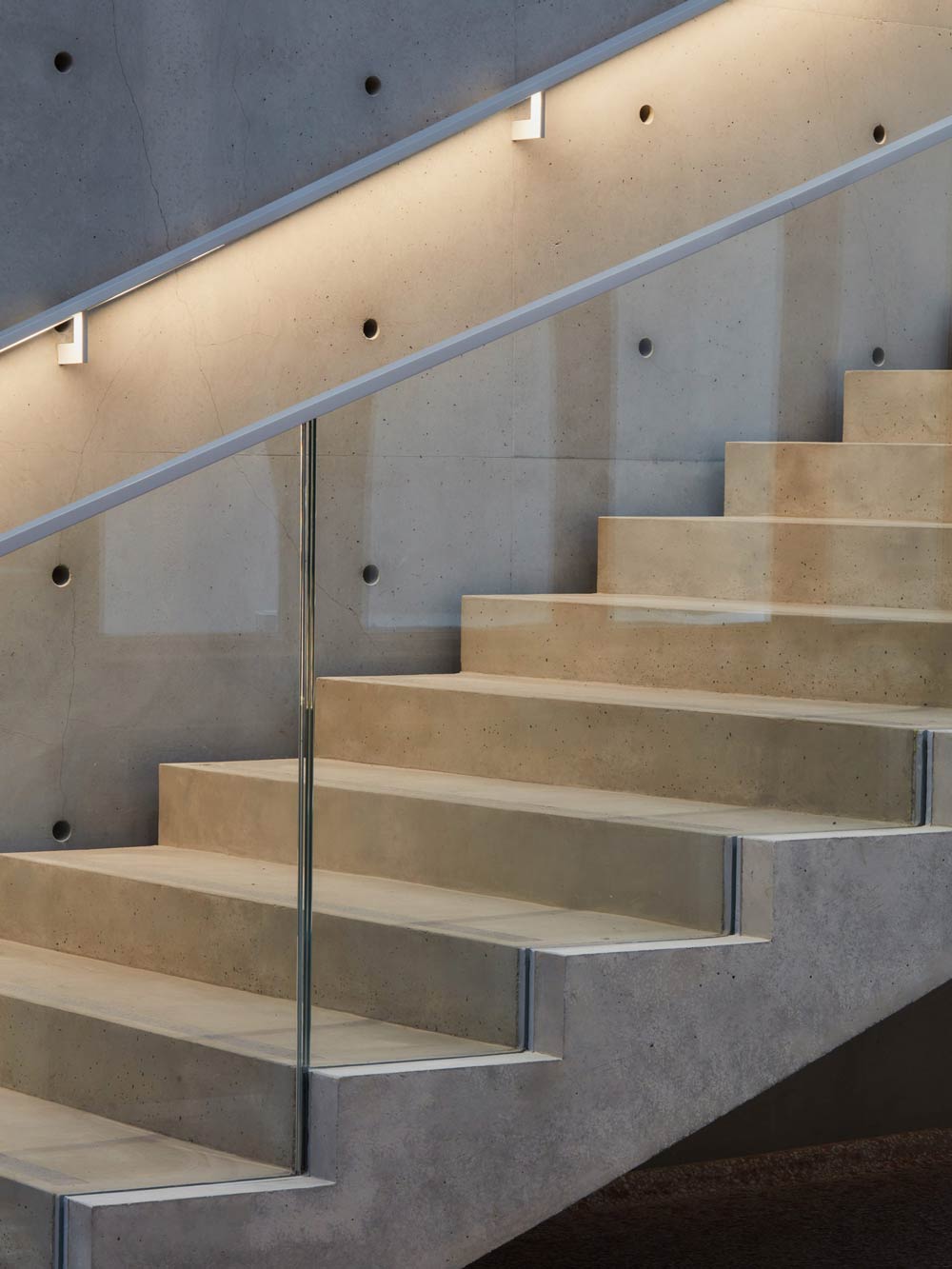
A Circular Walkway On the Top Of The Wall
The top of the nine-metre wall contains a circular walkway that allows visitors to see the glass-oculus-roof, 19th-century mural covering the roof of the building and creative interiors.
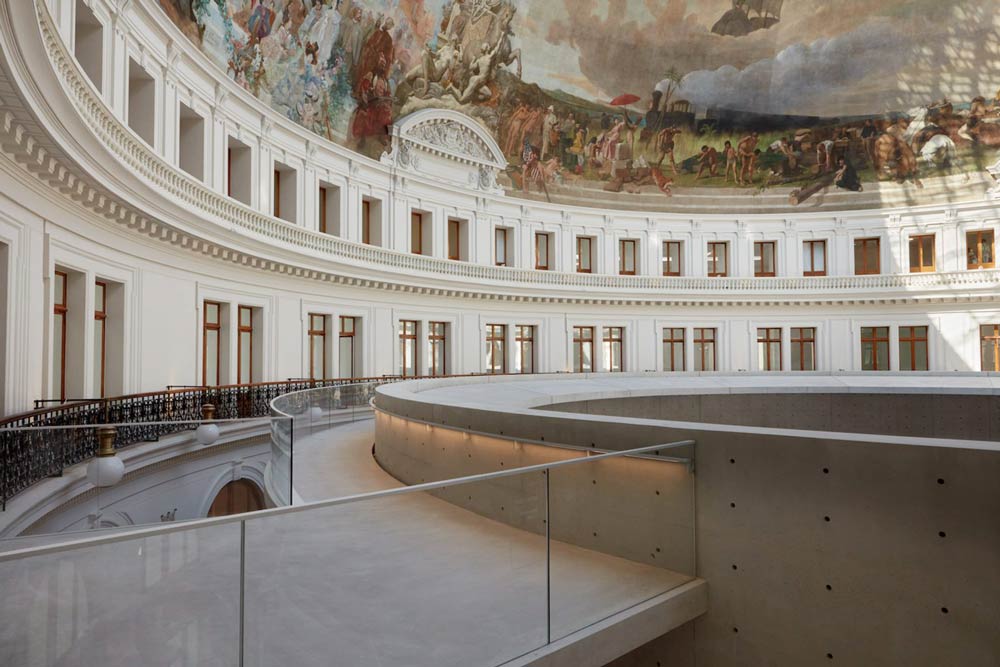
The concrete staircases and wall extend into the basement below the exhibition space. The basement of the building houses an auditorium.
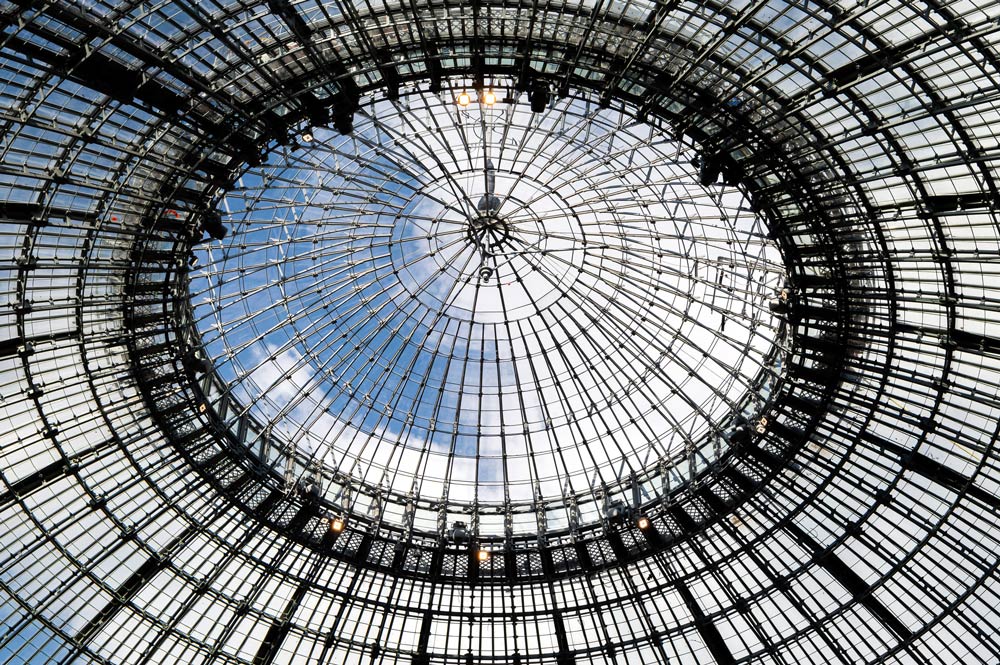
Black-Box Style Studio
The building’s twisted wall contours the plan of the space. Also, it creates a concrete foyer near a 284-seat auditorium. In the outer boundary of the basement, a black-box style studio was also inserted.
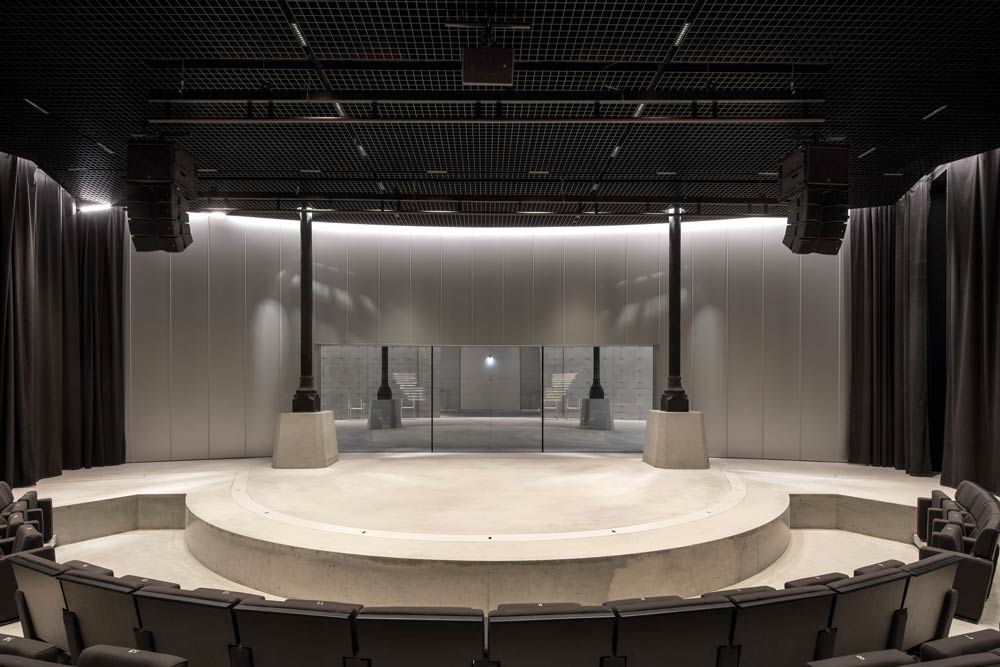
The Bourse de Commerce comprises a restaurant on the third level. The eatery overlooks the city and beautiful surroundings.
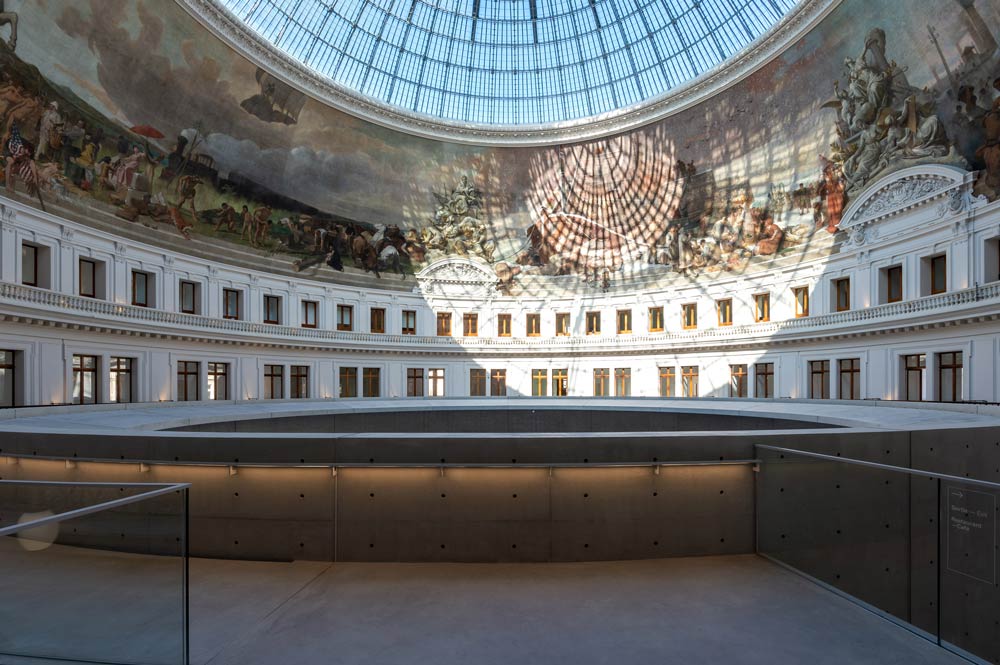
Furnishings
French designers Ronan and Erwan Bouroullec created furnishings for the newly restored building. They also incorporated wrought iron in the restaurant and designed metal benches that are placed across hallways and open areas of the main exhibition.
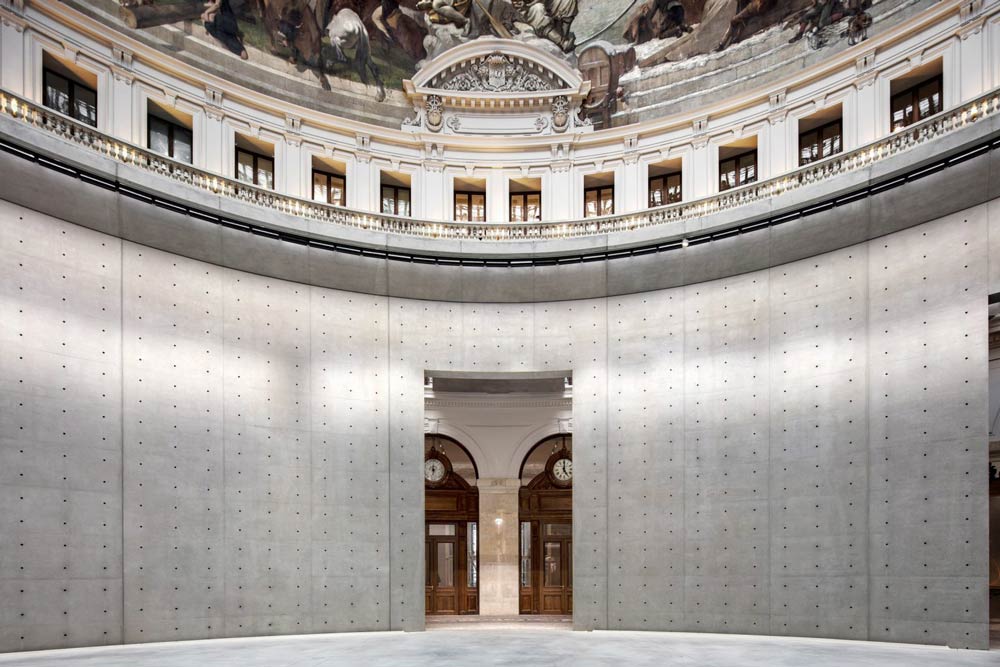
Perforated concrete panels adorn the building interiors that abruptly joins the decorative tiled floor.
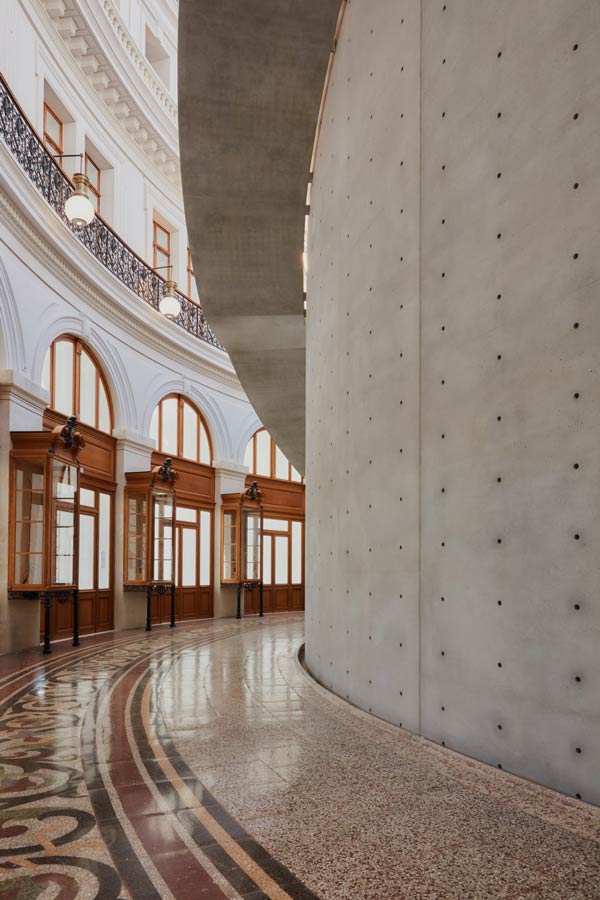 A mural showcasing trade between the five continents of the world embellishes the foundation of the dome.
A mural showcasing trade between the five continents of the world embellishes the foundation of the dome.
Project Details
Project Name: Bourse de Commerce Building
Location: Paris, France
Architect: Tadao Ando
Type: Renovation Project
Info and image Courtesy: www.pinaultcollection.com | Dezeen
More Images
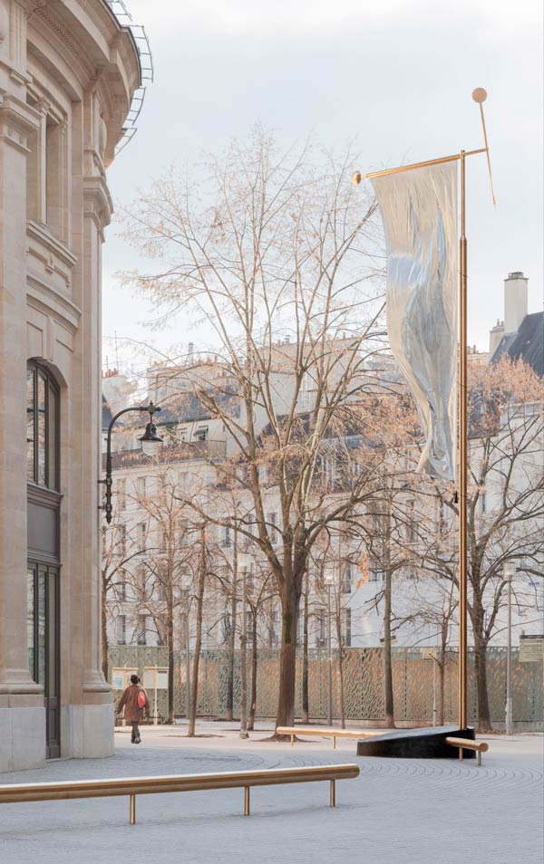
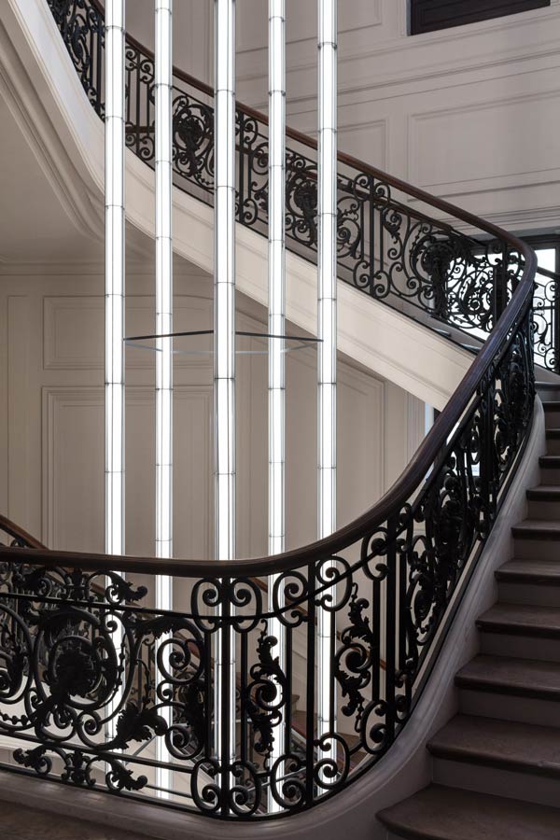
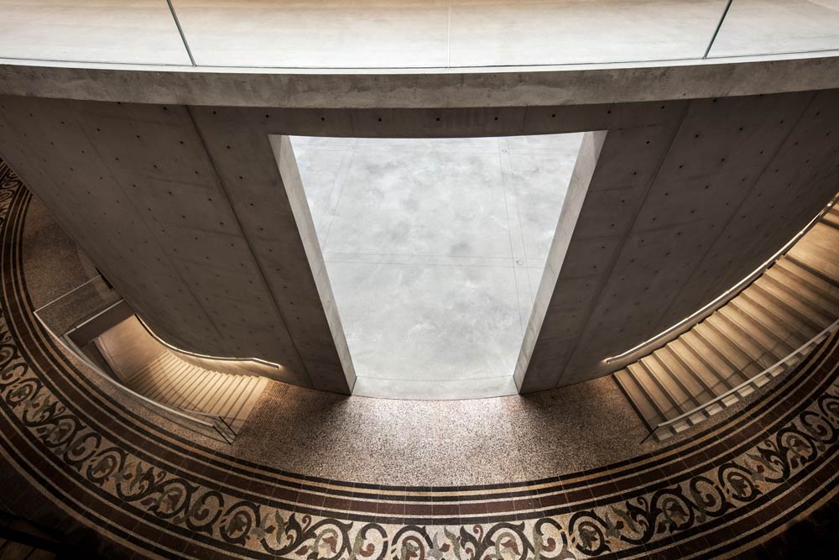
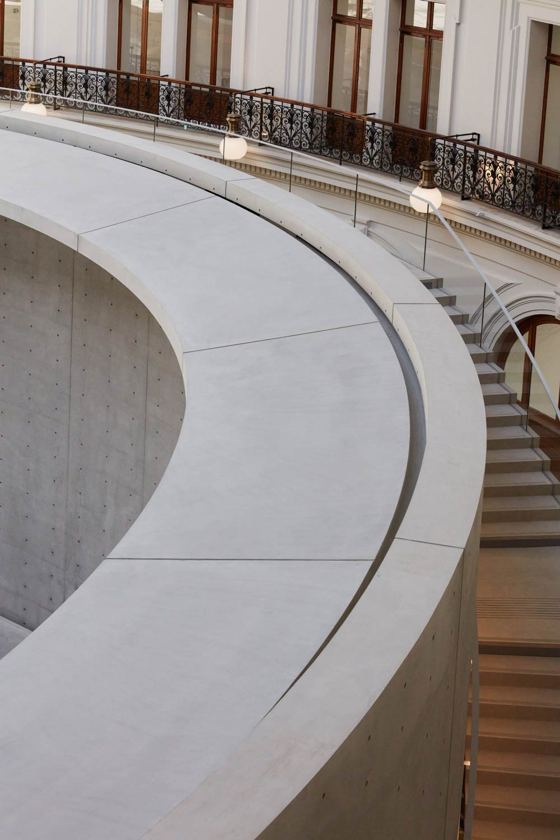
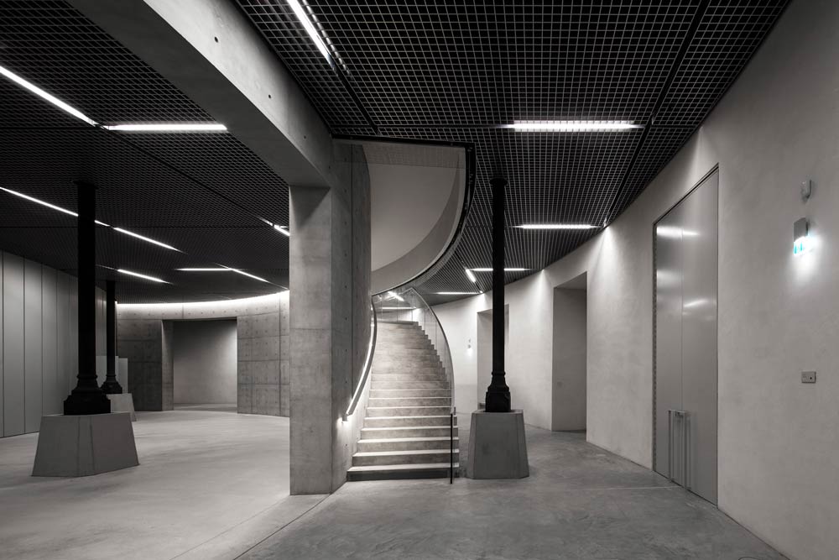
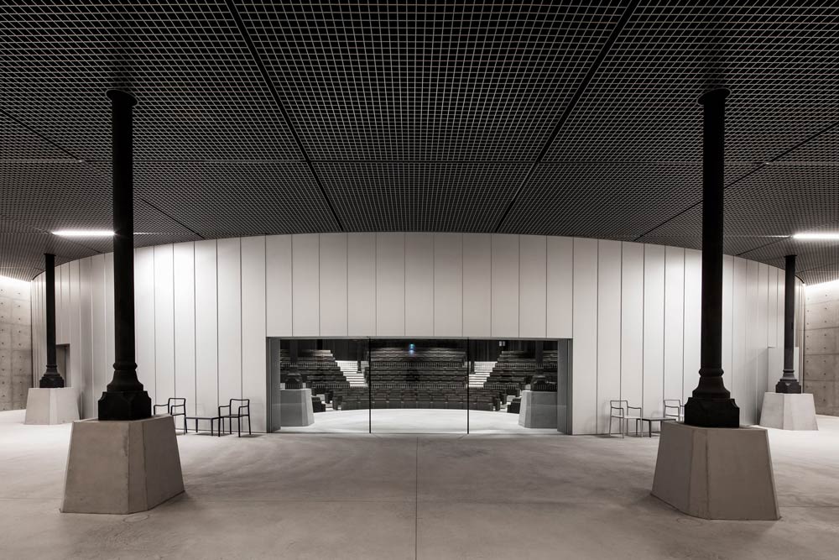
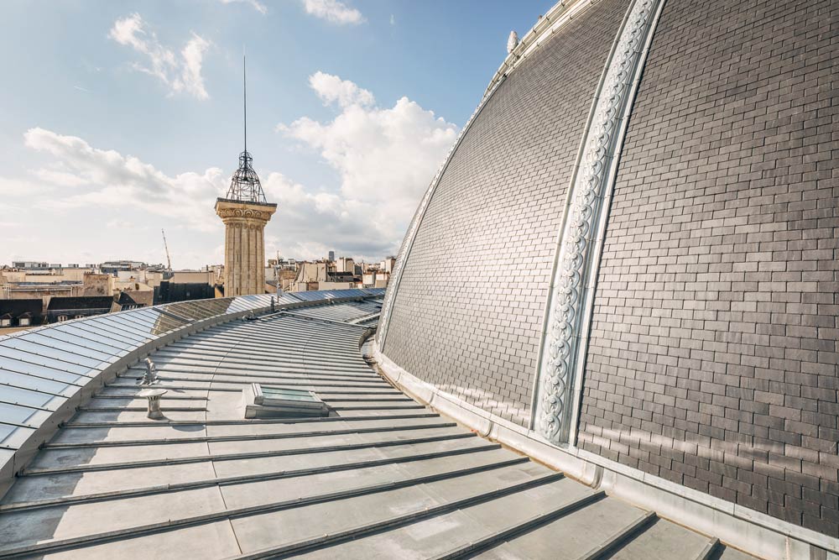
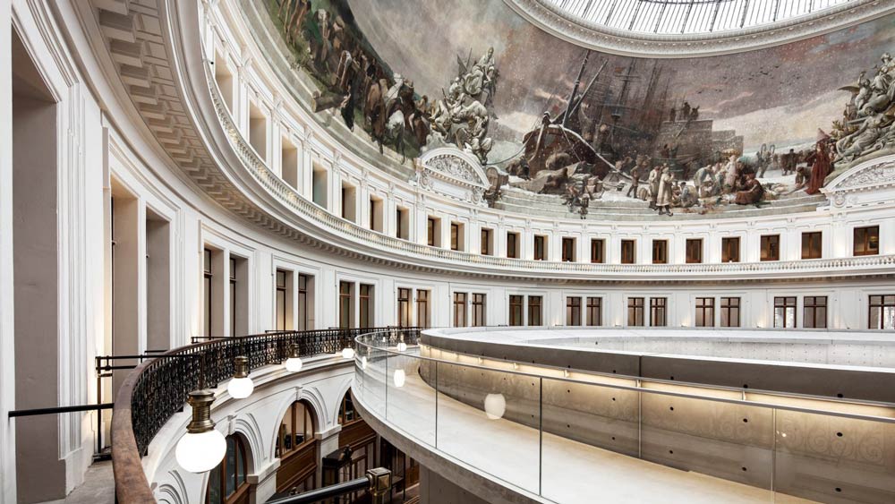
Keep reading SURFACES REPORTER for more such articles and stories.
Join us in SOCIAL MEDIA to stay updated
SR FACEBOOK | SR LINKEDIN | SR INSTAGRAM | SR YOUTUBE
Further, Subscribe to our magazine | Sign Up for the FREE Surfaces Reporter Magazine Newsletter
Also, check out Surfaces Reporter’s encouraging, exciting and educational WEBINARS here.
You may also like to read about:
Highlights of K11 Musea: The Epicenter of New Art and Culture District at Hong Kong
Nature, Art and Innovation Meet in This Iconic Tower in San Jose, California | Habitat Horticulture
A House Attack on the Largest Art Museum in Central Vienna, Austria
Kengo Kuma uses 20000 individual Granite Pieces for the Kadokawa Culture Museum facade
And more…