
Designed by UA Lab, this open community space functions as a shared residential park, encouraging unity among culturally diverse families. The project features a central pavilion constructed with exposed concrete, accompanied by natural flooring and blue mosaic tiles for the pool area. Strategic vegetation placement, including trees and potted plants, enhances the natural ambiance, enriching the space's aesthetic appeal and functionality for residents. Lead architects Vipuja Parmar and Krishnakant Parmar provide further insights into the project's development with SURFACES REPORTER (SR). Take a closer look:
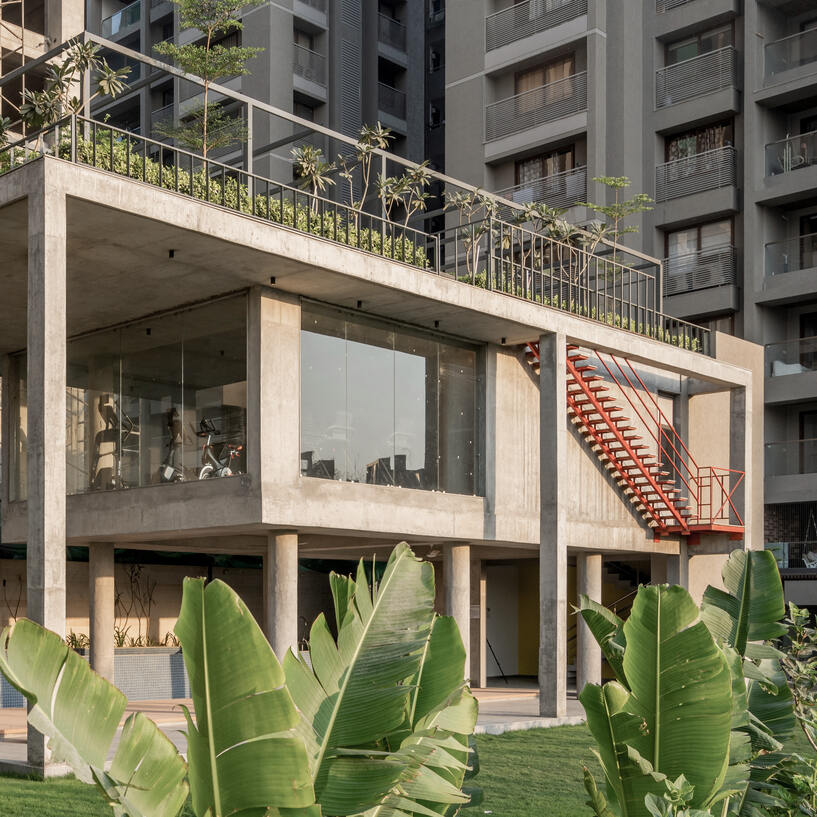 Amidst compact city development, creating spaciousness within residential community spaces poses a significant challenge. The common open space features pathways, seating areas, pocket gardens, water features, pavilions, lawn areas, and shaded walkways, meticulously integrated between building block.s
Amidst compact city development, creating spaciousness within residential community spaces poses a significant challenge. The common open space features pathways, seating areas, pocket gardens, water features, pavilions, lawn areas, and shaded walkways, meticulously integrated between building block.s
Dynamic Architecture
A central pavilion serves as a hub for community activities, featuring interconnected spaces within a single concrete shell. The contrast of mass and void creates an engaging spatial experience, accentuated by natural flooring and exposed concrete finishes that seamlessly blend with the surroundings.
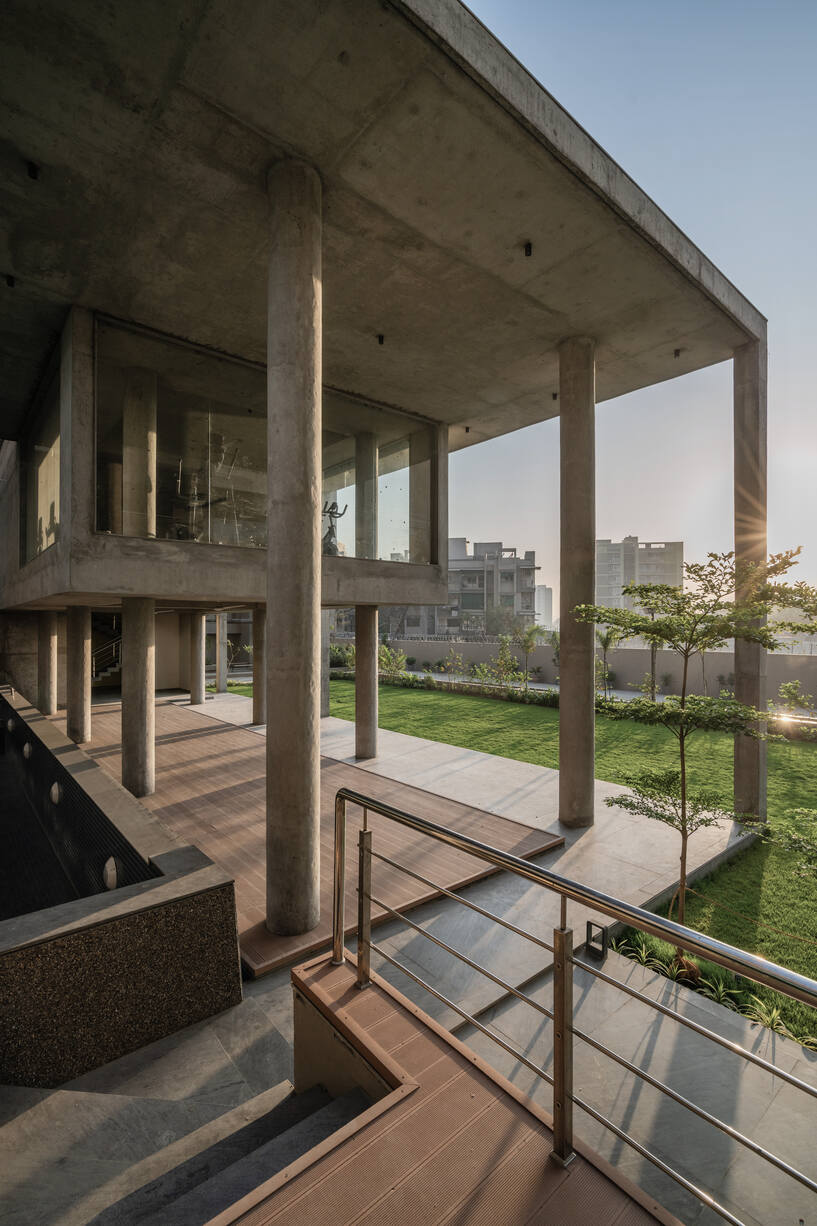 The Pavilion's integration with its environment is enhanced by the lush greens of the tree canopy, shrubs, and lawn area. Blue mosaic tiles adorn the pool area, while the staircase is designed as a striking contrast, featuring a bright color against the exposed concrete finish of the Pavilion facade.
The Pavilion's integration with its environment is enhanced by the lush greens of the tree canopy, shrubs, and lawn area. Blue mosaic tiles adorn the pool area, while the staircase is designed as a striking contrast, featuring a bright color against the exposed concrete finish of the Pavilion facade.
Embracing Nature
Approximately 50 trees provide year-round shade, with evergreen species enhancing the natural ambiance.
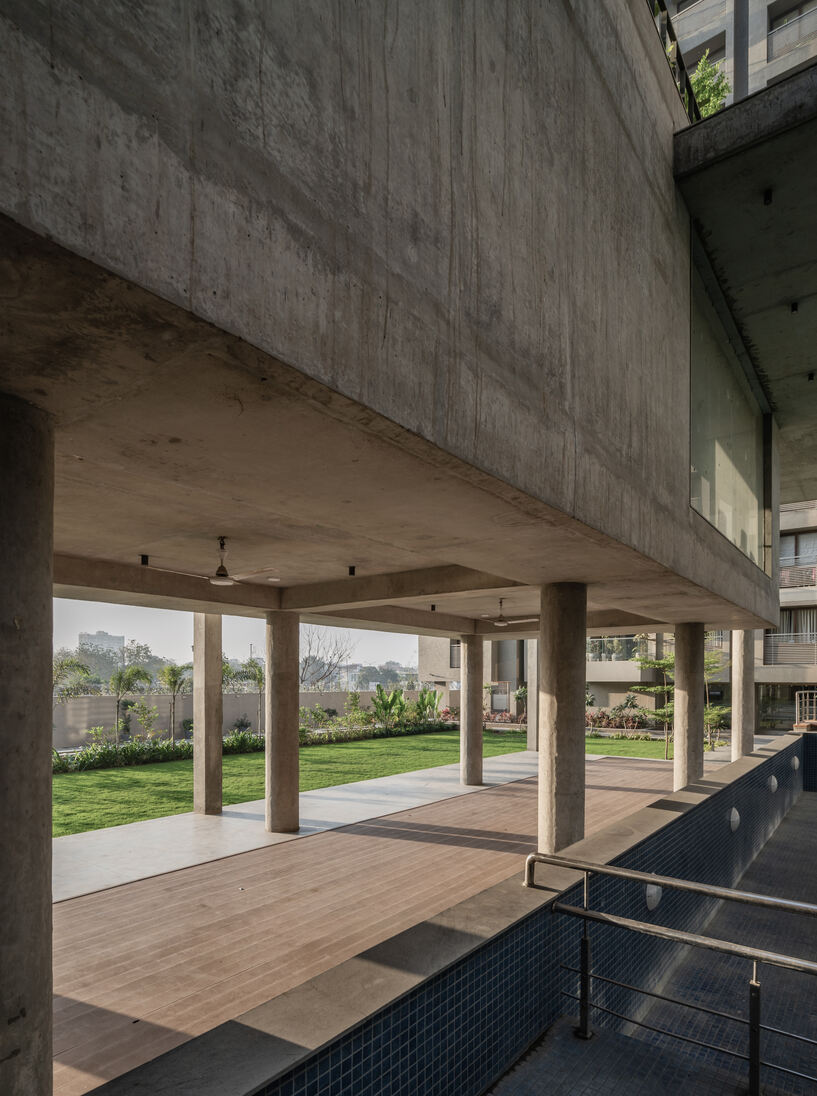 The choice of vegetation aims to create a home garden atmosphere, attracting butterflies and bees. Lush green potted plants populate the terrace zone, further connecting residents with nature. “Consciously we have not used any colors for the Pavilion area. Hence, the entire Pavilion seems to merge with the surroundings.”
The choice of vegetation aims to create a home garden atmosphere, attracting butterflies and bees. Lush green potted plants populate the terrace zone, further connecting residents with nature. “Consciously we have not used any colors for the Pavilion area. Hence, the entire Pavilion seems to merge with the surroundings.”
Prioritizing Comfort and Safety
Seating areas are strategically placed to encourage socialization, offering shaded pavilions and pergolas for intimate gatherings.
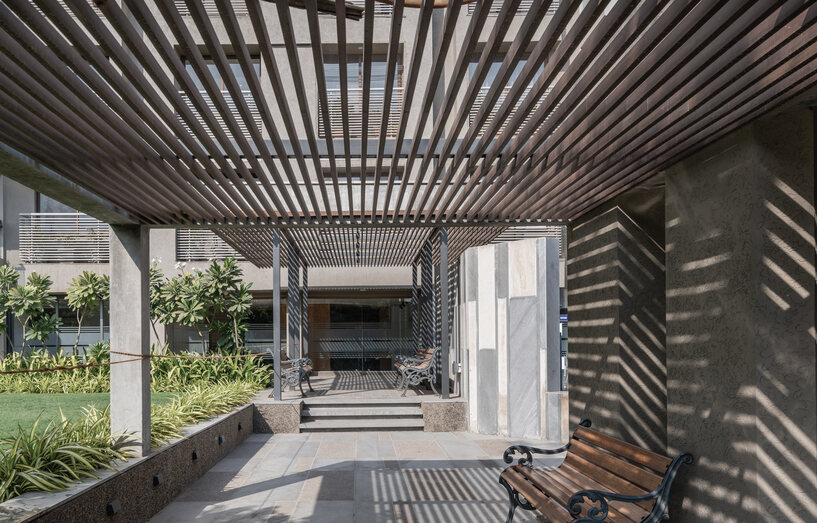
These spaces are interconnected with pathways and larger open areas, ensuring a sense of connectivity and safety.
Promoting Playfulness
A dedicated children's play zone, bordered by kitchen balcony spaces, provides a safe environment for recreation.
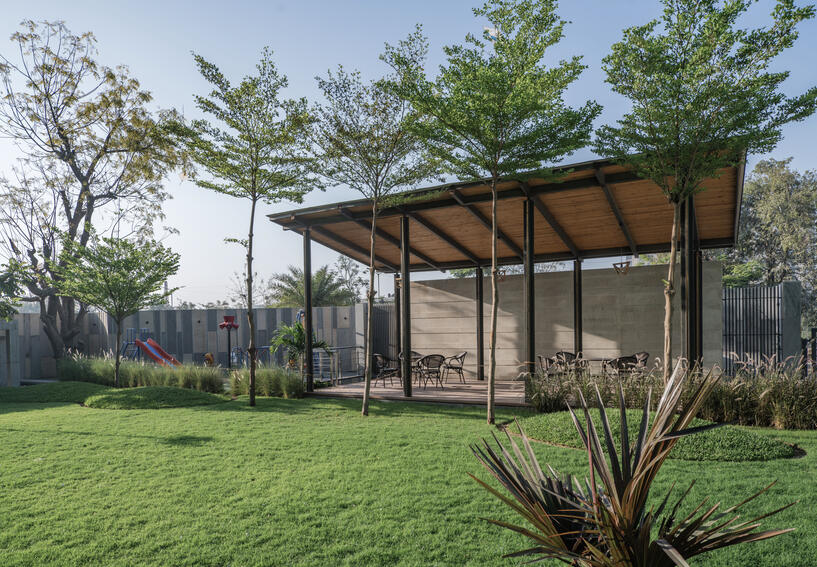 A spacious seating plaza adjacent to the play zone allows parents to supervise their children comfortably.
A spacious seating plaza adjacent to the play zone allows parents to supervise their children comfortably.
Project Details
Project Name: The Lea Shell
Firm Name: UA Lab (Urban Architectural Collaborative)
Completion Year: 2023
Gross Built Area: 31,792 sq ft
Project Location: Ahmedabad, India
Program / Use / Building Function: Community Living Space in a Residential Complex
Lead Architects: Vipuja Parmar, Krishnakant Parmar
Design Team: Vipuja Parmar, Krishnakant Parmar, Kruti Shah, Parth Mistry, Rutvi Rajgor, Prateek Khandelwal
Photo Credits: Inclined Studio