
The Aluminum Grotto and Public Ground, a meticulously crafted architectural masterpiece, integrates a three-dimensional interior, a permanent structure, and intricate facade. Commemorating the 90th anniversary of The Association of Siamese Architects under Royal Patronage (ASA), it was initiated by Thailand's S-ONE Group and KIN, with HAS Design and Research leading the design. Read more on SURFACES REPORTER (SR):
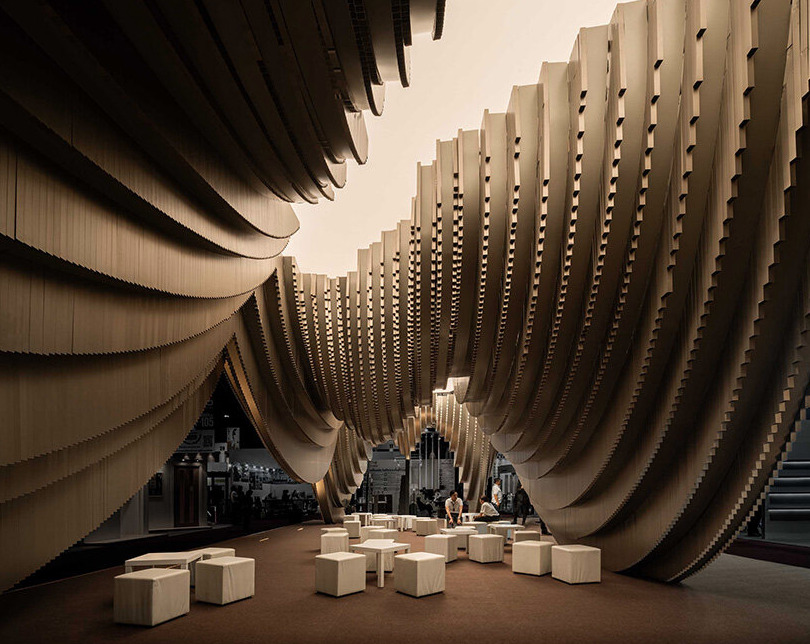 Design Concept
Design Concept
Led by S-ONE Group and partnered with KIN, the goal was clear: create a pavilion celebrating Thailand's metal manufacturing excellence.
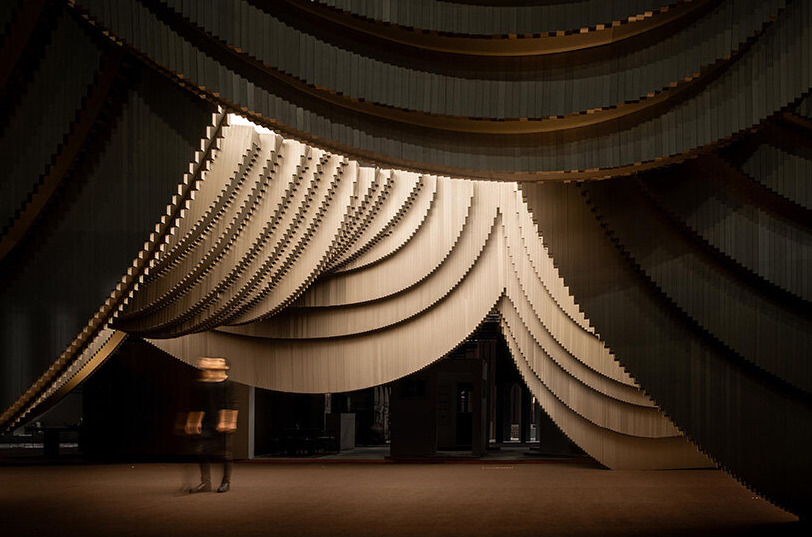 HAS Design and Research founders, Jenchieh Hung and Kulthida Songkittipakdee, prioritize accessibility, establishing a nonprofit hub for communal learning and artistic exchanges.
HAS Design and Research founders, Jenchieh Hung and Kulthida Songkittipakdee, prioritize accessibility, establishing a nonprofit hub for communal learning and artistic exchanges.
The Aluminum Grotto
Considering Bangkok's urban density and lack of green spaces—currently below WHO standards at 6.99 square meters per capita—HAS Design and Research devised a solution offering a much-needed respite from the city's hustle.
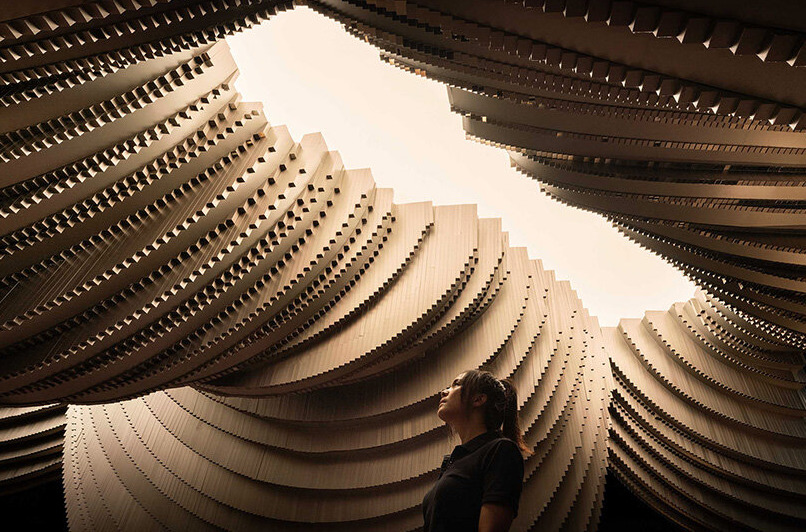 The 'Aluminum Grotto,' an expansive, artistic structure, evokes natural settings amidst the bustling expo, paying homage to Thailand's architectural heritage of seamlessly blending with nature.
The 'Aluminum Grotto,' an expansive, artistic structure, evokes natural settings amidst the bustling expo, paying homage to Thailand's architectural heritage of seamlessly blending with nature.
How is it designed?
Utilizing hundreds of thousands of carefully crafted aluminum rods, the pavilion's facade embodies their 'Total-ness Design' approach, seamlessly blending aesthetics with functionality.
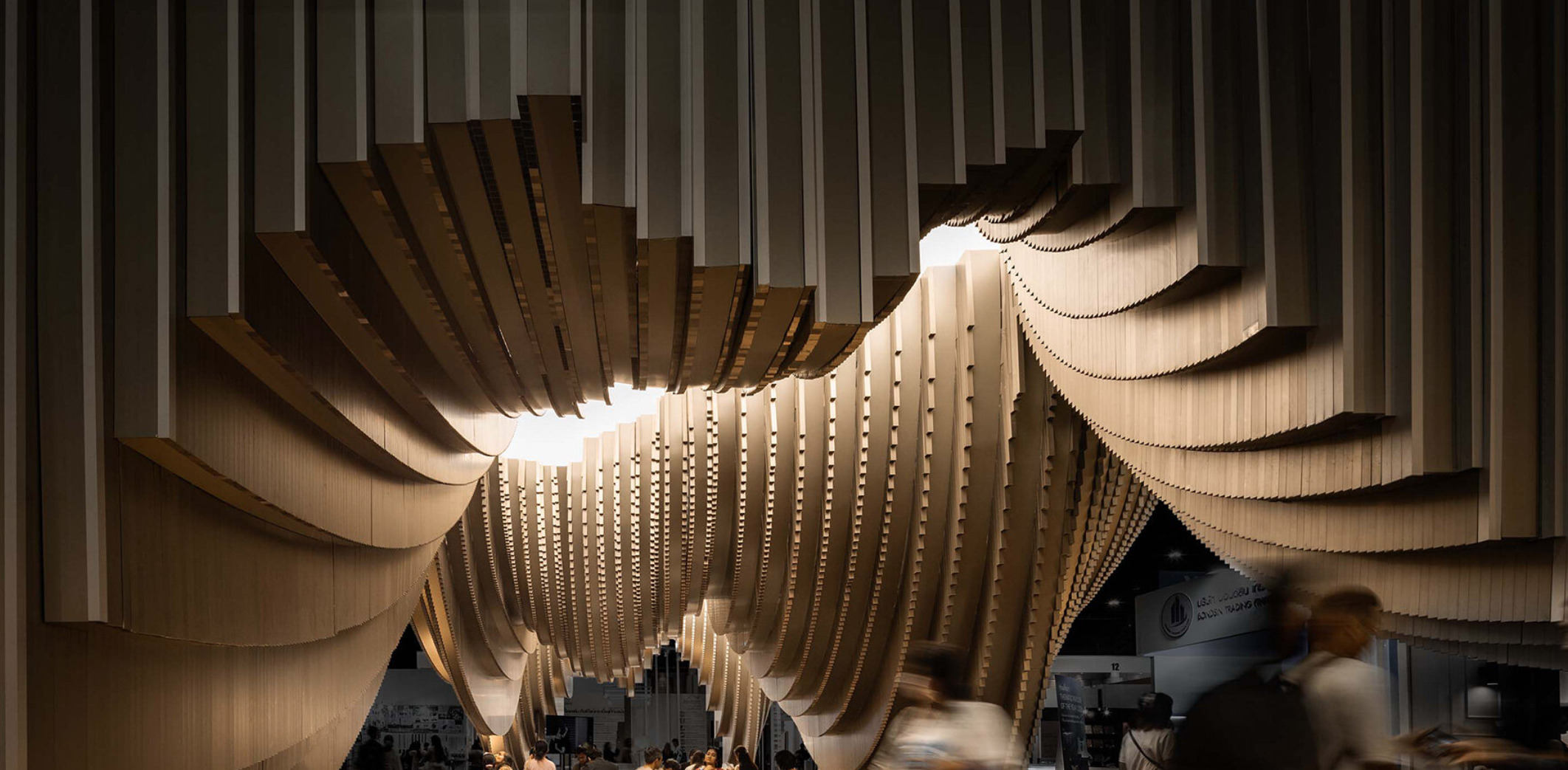 Inspired by the intricate artistry of Thai temples, this attention to detail underscores the project's ability to blend heritage with contemporary design.
Inspired by the intricate artistry of Thai temples, this attention to detail underscores the project's ability to blend heritage with contemporary design.
Adaptive Design
The elevated structure creates a shaded area below, akin to the traditional 'gray space' of 'Tai toon' in Thai stilt houses. This adaptable zone invites the public, blurring indoor-outdoor boundaries.
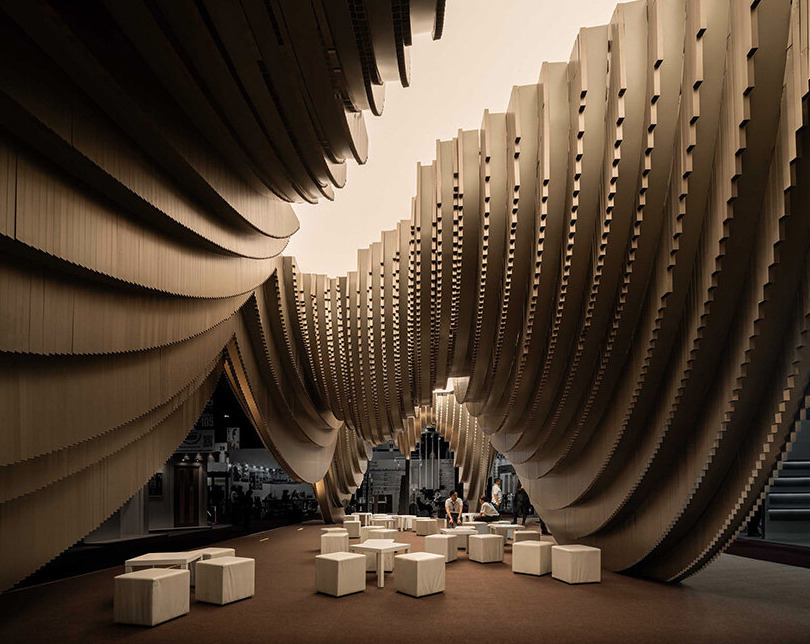 Moreover, during special events, the grotto-like structure filters natural light, imbuing a ceremonial atmosphere, enriching educational gatherings with a unique sensory experience.
Moreover, during special events, the grotto-like structure filters natural light, imbuing a ceremonial atmosphere, enriching educational gatherings with a unique sensory experience.
Project Details
Project Name: Aluminum Grotto and Public Ground
Architecture: HAS Design & Research | @has.design.and.research
Location: Bangkok, Thailand
Client: The Association of Siamese Architects under Royal Patronage (ASA)
Event: ASA 90th Anniversary Architect Expo
Completion: 2024
Photography: © DOF Sky|Ground
Lead Architects: Jenchieh Hung, Kulthida Songkittipakdee
Design Team: Jenchieh Hung, Kulthida Songkittipakdee, Saralchana Pueakhachen, Muze Ouyang, Jiamin Yang
Structure Consultant: Buncha Layangkoon
Lighting Consultant: Light Is
Aluminum Production: KIN Thailand
Structure Production: Pacific Pipe Co., Ltd.
Lighting Production: Neowave Technology
Constructor: Bangkok Canvas