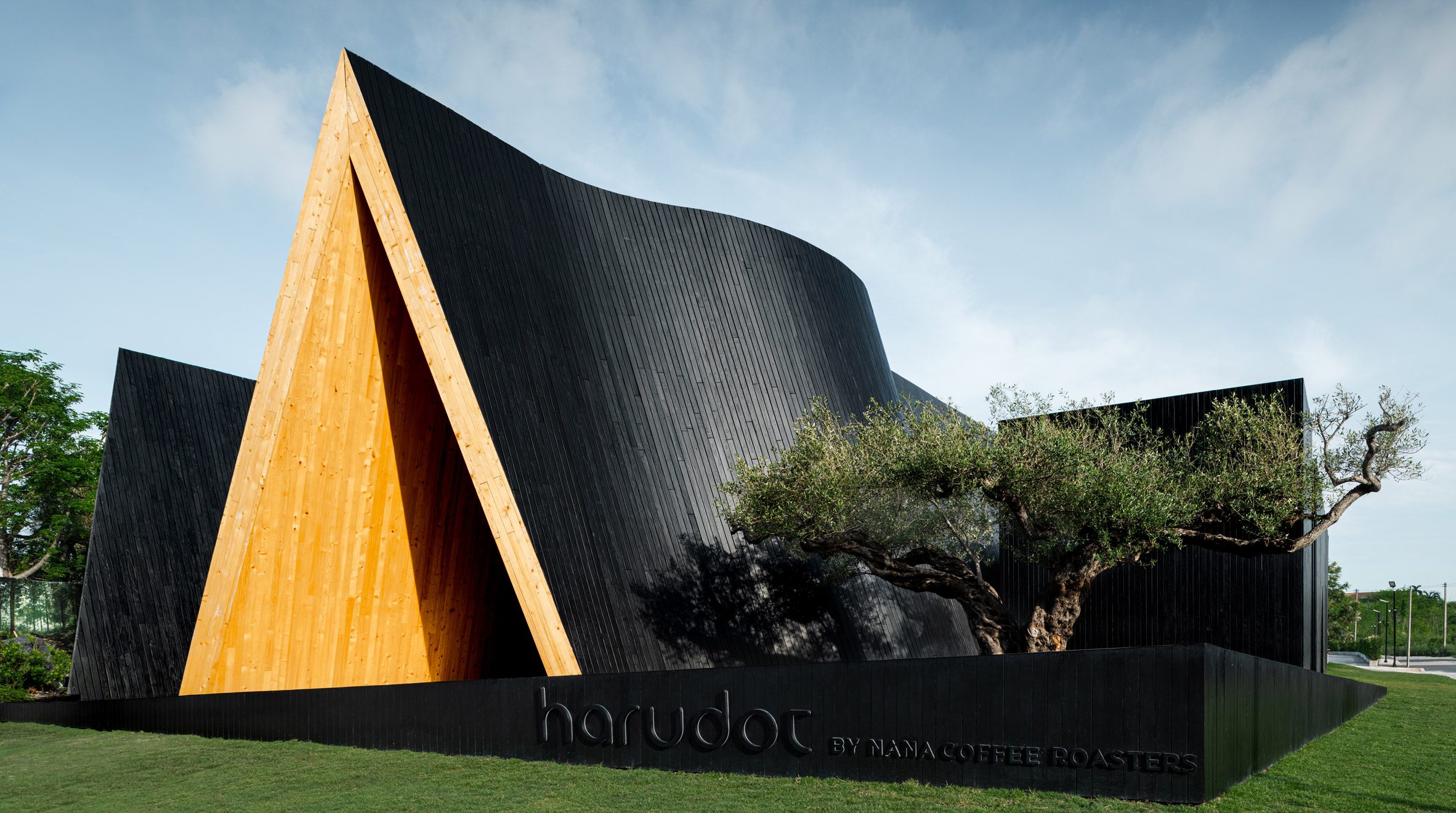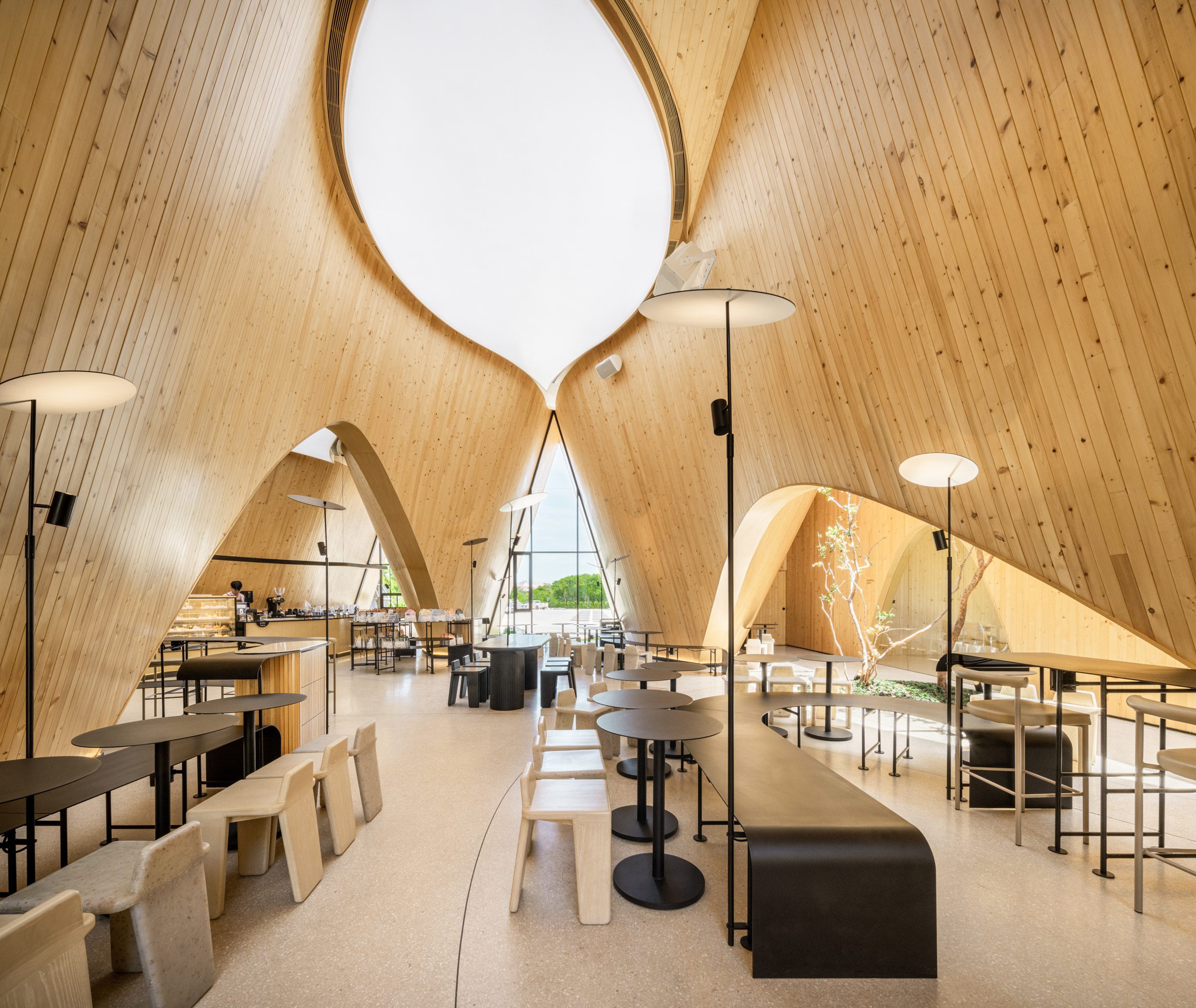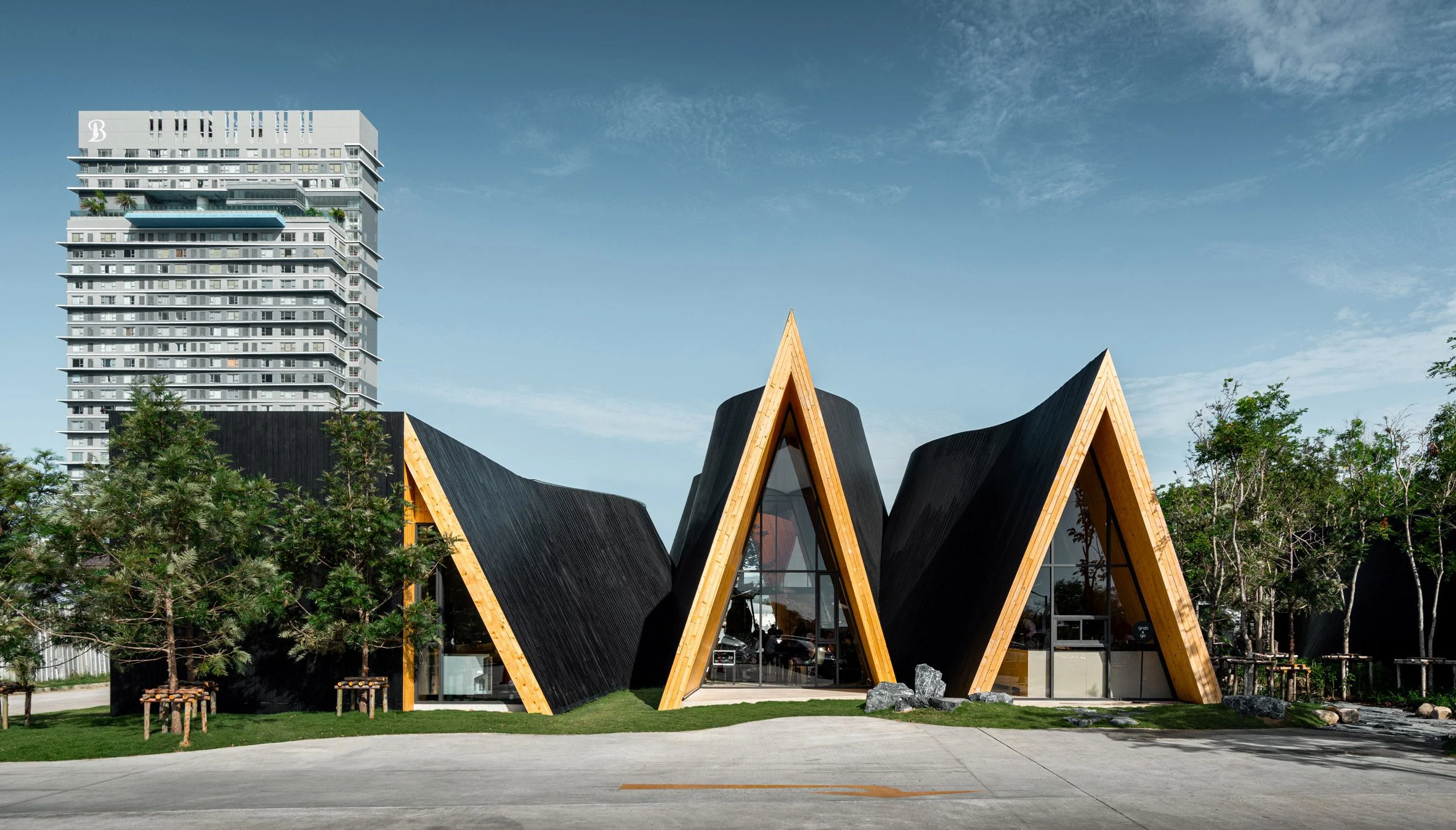
Harudot Cafe, crafted by local studio IDIN Architects in Chonburi, Thailand, features distinctive gabled forms clad in blackened wood, creating a dynamic space for Nana Coffee Roasters. Inspired by the owner's love for unique plants, the curving structure stands out as a memorable design. Read more on SURFACES REPORTER (SR):
Harudot comprises three interconnected buildings strategically arranged to optimize functionality. The northern section houses a meeting room, kitchen, and toilets in a rectilinear form. In contrast, the southern structures embrace circular planting areas. The gable roofs elegantly pull apart, ushering in natural light and allowing a remarkable baobab tree to thrive within the café's confines.
 "The giant gable roof form of each mass is pulled apart at certain parts, allowing the tree to penetrate through a void to the sky, creating a semi-outdoor space underneath. It appears as if the seed of the baobab has been planted long before and grew out through the architecture as time passes," explained IDIN Architects.
"The giant gable roof form of each mass is pulled apart at certain parts, allowing the tree to penetrate through a void to the sky, creating a semi-outdoor space underneath. It appears as if the seed of the baobab has been planted long before and grew out through the architecture as time passes," explained IDIN Architects.
Interior Connectivity
Welcoming visitors into the two curving structures are large triangular entrances with full-height glazing and connecting doors. Internally, while the three distinct forms maintain their individuality, they are seamlessly connected through large arched openings.
 The stone floor, marked with flowing lines and embedded text, enhances continuity, fostering a serene and well-connected environment.
The stone floor, marked with flowing lines and embedded text, enhances continuity, fostering a serene and well-connected environment.
Japanese-Inspired Exterior
Harudot's exterior boasts vertical blackened timber planks, accentuating the café's curvilinear form. This design choice beautifully contrasts with the pale timber and black furniture and fittings within. The entire identity of Harudot is influenced by Japanese design principles, described by IDIN Architects as "humble simplicity with attention to details."
 Harudot Cafe isn't just a regular café – it's a special place where the building itself, designed by IDIN Architects, is unique and blends perfectly with nature. The architects didn't just think about making a café that works well; they also wanted it to look beautiful with unique plants and a simple, Japanese-inspired style.
Harudot Cafe isn't just a regular café – it's a special place where the building itself, designed by IDIN Architects, is unique and blends perfectly with nature. The architects didn't just think about making a café that works well; they also wanted it to look beautiful with unique plants and a simple, Japanese-inspired style.
Keep Reading SURFACES REPORTER for more such stories.
You may also like to read:
BIGs Bhutan Project: Worlds First Carbon-Negative Community; SR Explores its Impact on India, Beneficiaries, and Other Key Aspects
All You Need to Know About Swarved Mahamandir- The Worlds Largest Meditation Center in Varanasi
and more...