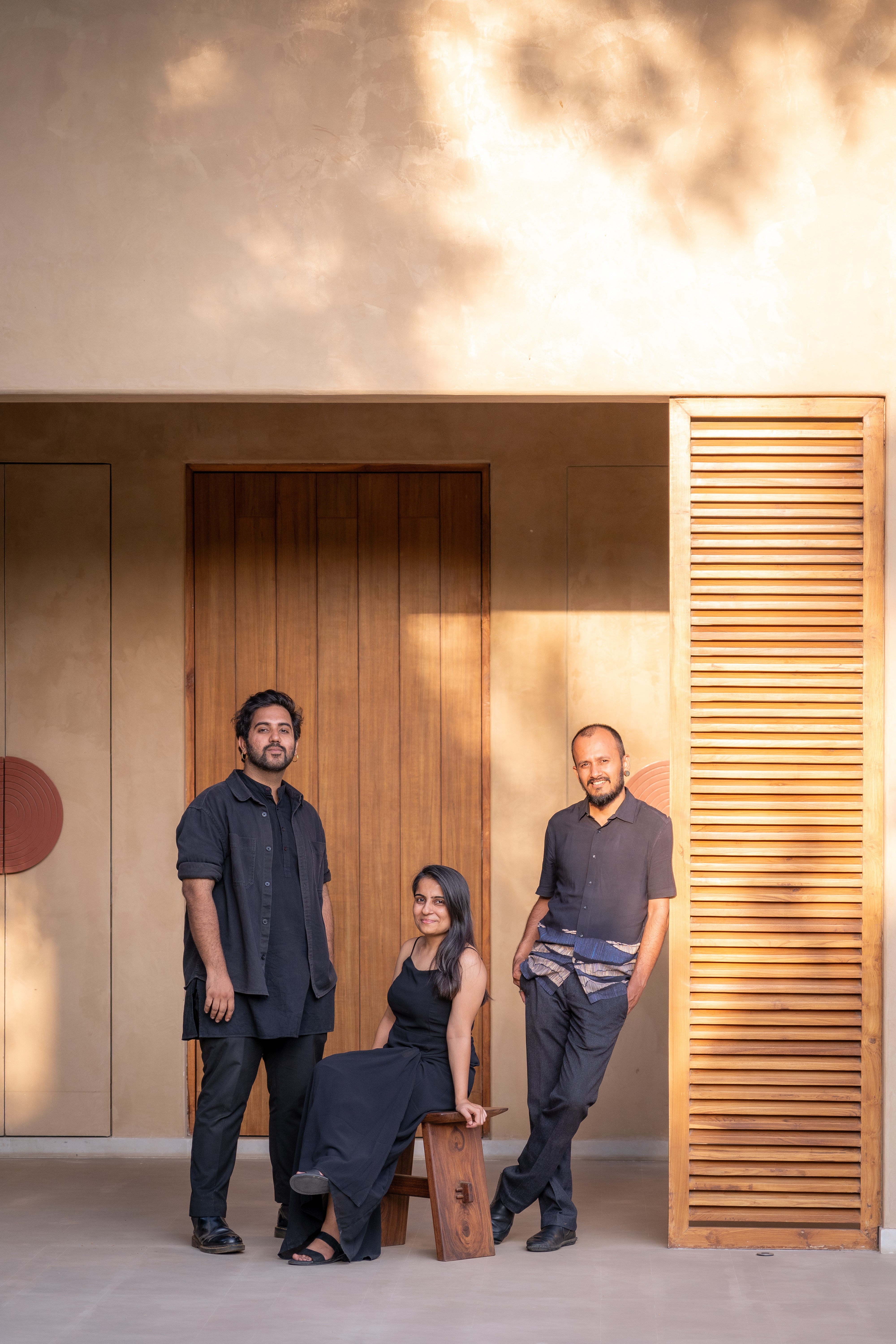
Blanca, a vibrant 2500 sqft Double Height Floor Café + RestoBar in New Delhi, blends classic Victorian design with a laid-back bohemian coastal aesthetic. This eclectic space celebrates free-spirited creativity, emphasizing organic elements and nature. Dheeraj Bajaj of Studio Dashline (Architecture & Interior Design) shares more details about the project with SURFACES REPORTER (SR):
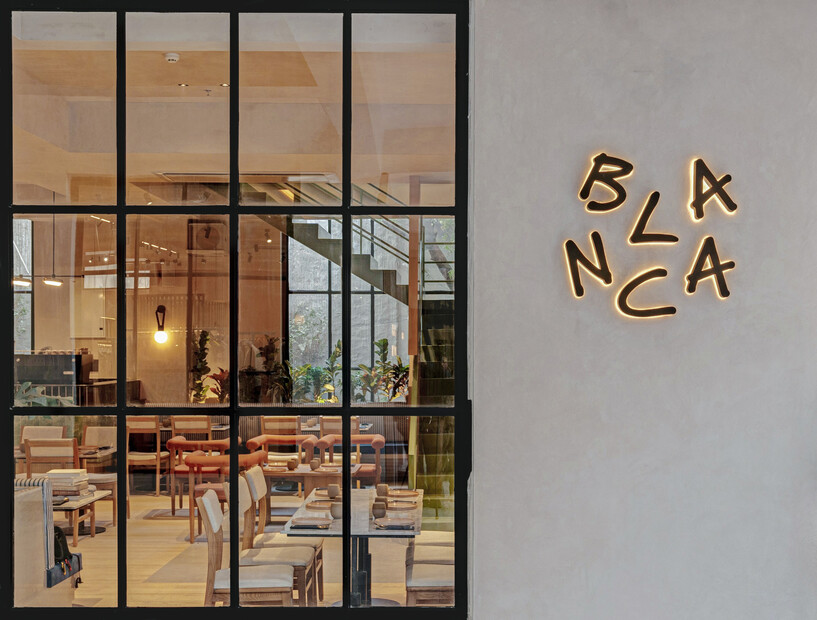 Blanca's beauty shines through a large French window that fills the space with natural light, creating a welcoming atmosphere. The ground floor features a thoughtfully designed layout, including the main kitchen, a cozy coffee counter, and an elegant L-shaped staircase leading to the charming first floor.
Blanca's beauty shines through a large French window that fills the space with natural light, creating a welcoming atmosphere. The ground floor features a thoughtfully designed layout, including the main kitchen, a cozy coffee counter, and an elegant L-shaped staircase leading to the charming first floor.
Captivating Visual Experience
Upon entering Blanca, patrons are greeted by a long kitchen wall adorned with artwork by House of Berserk, featuring pastel hues and organic patterns.
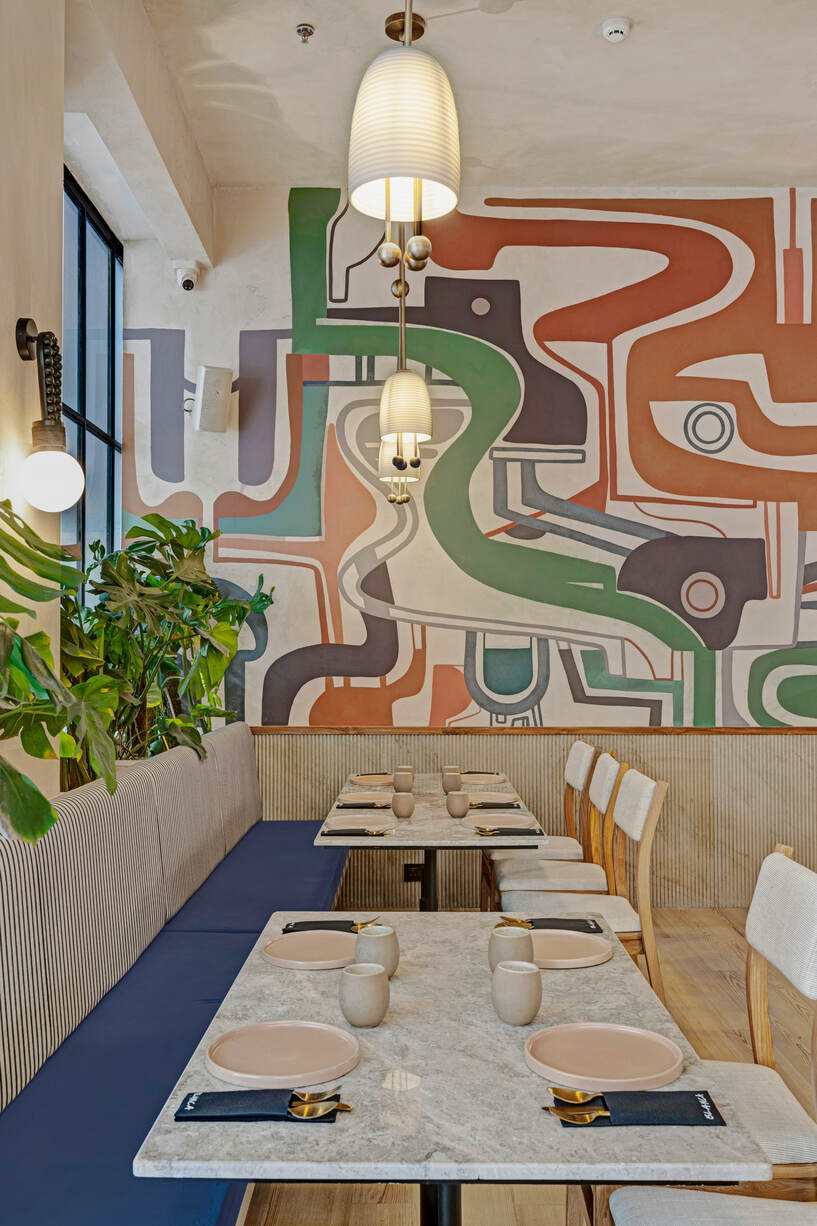 The intricately designed coffee counter, with its vertical tile lines, contrasts beautifully with the organic shapes on the kitchen wall, creating a unique visual identity for the restaurant.
The intricately designed coffee counter, with its vertical tile lines, contrasts beautifully with the organic shapes on the kitchen wall, creating a unique visual identity for the restaurant.
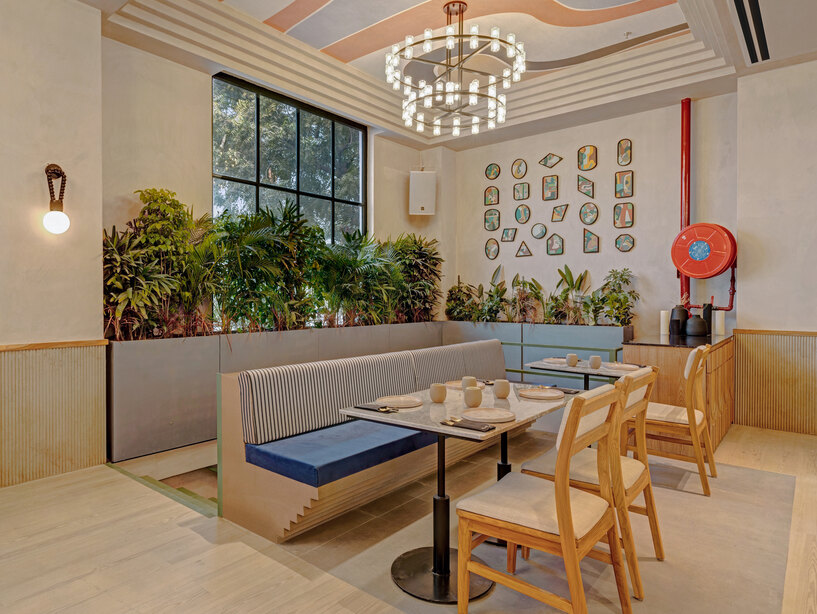 The ground floor seating is thoughtfully curated to maximize space, featuring ledge seating with step details, planters, loose four-seaters, and sofa and lounge options, catering to diverse tastes.
The ground floor seating is thoughtfully curated to maximize space, featuring ledge seating with step details, planters, loose four-seaters, and sofa and lounge options, catering to diverse tastes.
Ground-Floor Highlight
A pastel olive-green metal staircase bisects a partition wall, leading to the first floor. There, patrons find a central marble and tile-clad bar, surrounded by a mix of patterns and textures.
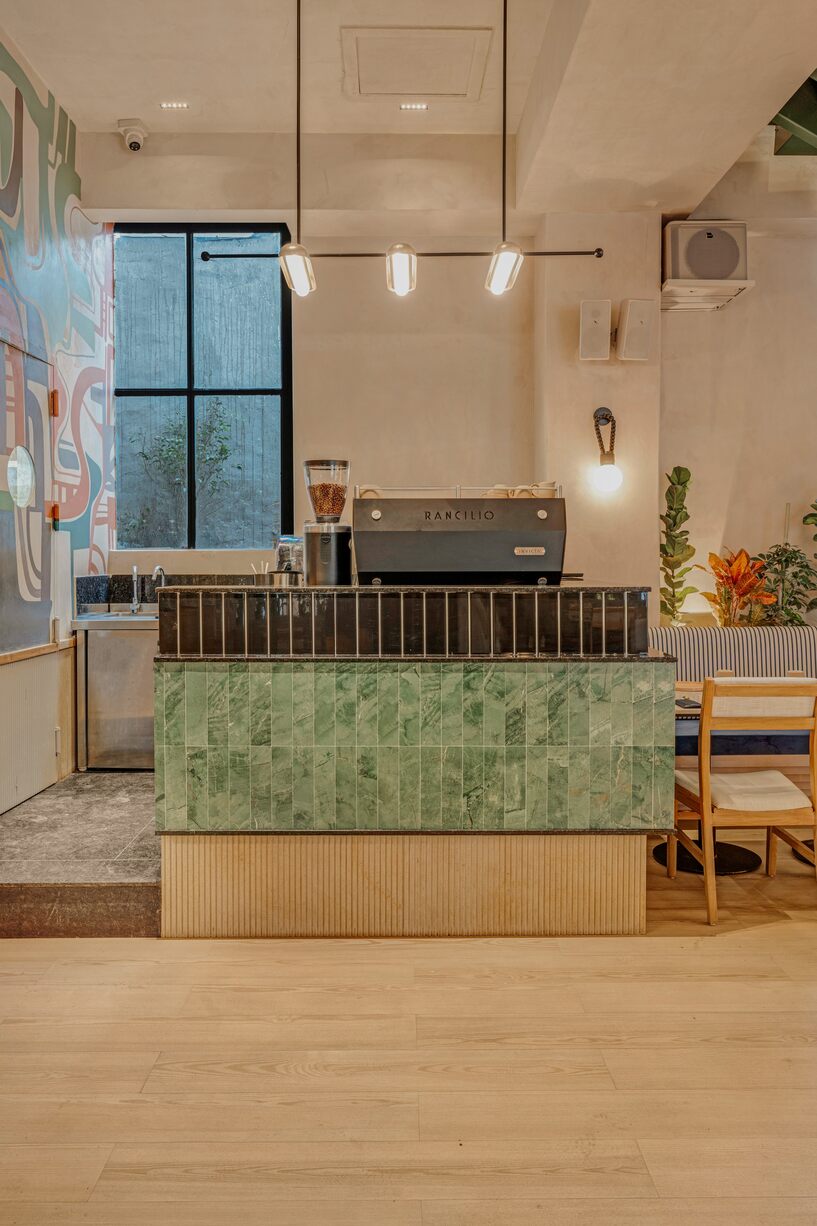 The ceiling, divided into four sections with step-in vaults and Victorian chandeliers, adds refined elegance.
The ceiling, divided into four sections with step-in vaults and Victorian chandeliers, adds refined elegance.
First-Floor Atmosphere
The first floor features seating centered around the bar, with a variety of options.
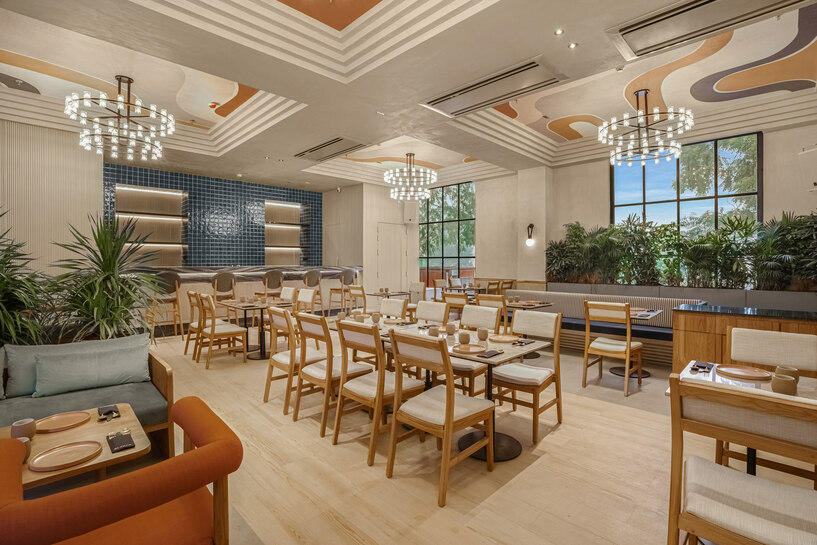 Planter ledges by the staircase add greenery, creating a fresh, natural feel.
Planter ledges by the staircase add greenery, creating a fresh, natural feel.
Project Details
Project Name: Blanca
Office Name: Studio Dashline (Architecture & Interior Design)
Firm Location: Bangalore, India & Gurgaon, India
Gross Built Area (m2/ ft2): 233 sqm / 2500 sqft
Project Location: New Delhi, India
Co-Founder & Lead Architect: Dheeraj Bajaj
Photo Credits: Aryan Sharma
Completion Year: 2024
About the Firm
Studio Dashline is a creative design studio, with a practice spanning the field of architecture and interior design that stands as a beacon of architectural and interior design excellence, led by the visionary trio of Dheeraj Bajaj, Shriya Sohi, and Pranav Dakoria. This premier firm distinguishes itself through its unwavering commitment to conscious design, meticulously addressing every aspect of the client's brief, material usage, site context, environmental sustainability, and innovative construction techniques. Engaging in projects across India, Studio Dashline spans residential, hospitality, commercial, and retail sectors, with work featured on prominent national and international platforms for their innovative and thoughtful designs.
