
In the dense, fast-paced urban environment of Kochi, Fahed+Architects have transformed the traditional typology of India’s government-run Anganwadi childcare centers into a model of sustainability and innovation. On an exceptionally small and irregular plot measuring only 76.4 sqm, the studio created the Anganwadi Childhood Care Facility, a project that challenges spatial constraints through architectural creativity. What might have been dismissed as an unusable fragment of land has instead been reimagined as a space of comfort and learning for children, staff and the surrounding community. SURFACES REPORTER (SR) showcases how a good public design is not a luxury reserved only for the privileged but for everyone to enhance their daily lives.
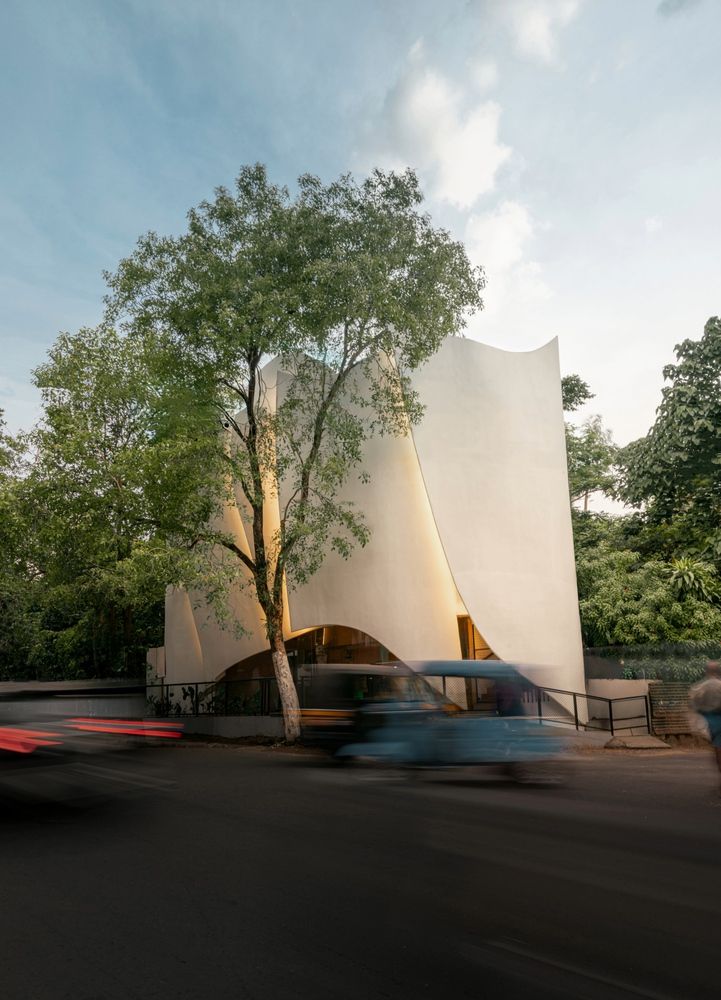
By night, the facade glows like a beacon, symbolizing care and community in the heart of the neighborhood.
Small space, big impact
The building’s design is defined by its expressive concrete shell, which bends and flows to accommodate the irregular geometry of the site. Rather than resisting the limitations of the plot, the architects allowed the form to respond organically by folding and curving to integrate existing trees, the narrow street edge and shaded outdoor areas. This sculptural yet restrained design form ensures the building feels grounded in its setting, as if it has grown naturally from the earth. By doing so, it maintained a delicate balance between practicality and poetry, thus transforming an overlooked corner of the city into an inspiring public space.
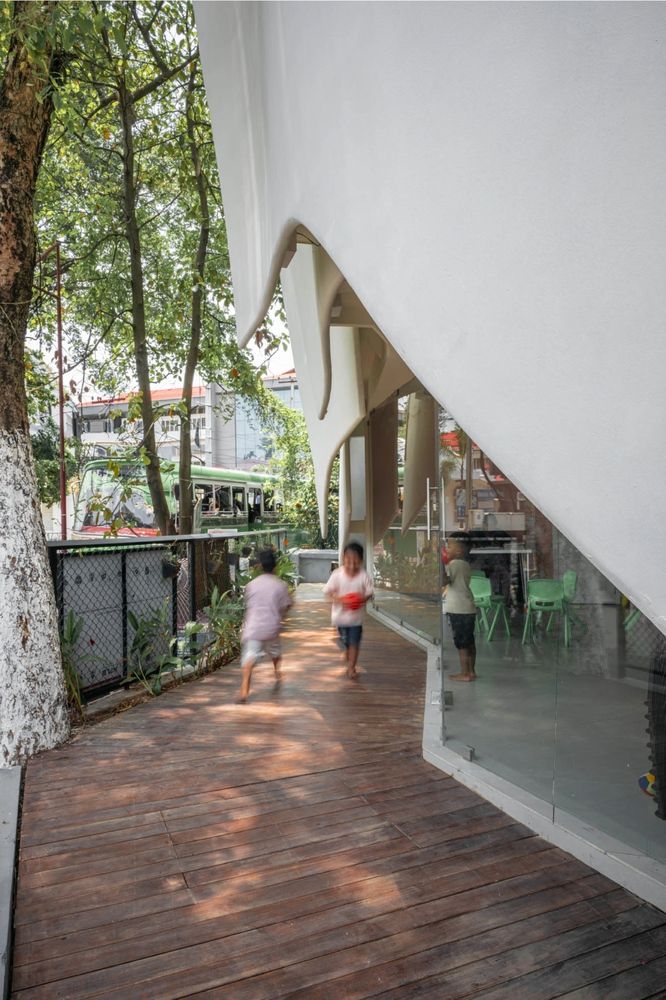
Custom-scaled furniture, built-in seating and nooks have been designed to align with the physical and emotional needs of children.
The most striking feature of the Anganwadi Childhood Care Facility is its curving facade, composed of petal-like concrete blades that define the building’s character. These sculpted elements serve a dual purpose, where they act as structural enclosures while lending a soft, fluid identity to the building’s appearance. The facade negotiates the busy street and the green canopy around it, creating a calm visual contrast to the urban chaos of the surrounding Cemetery Mukku junction. As sunlight moves across the day, it casts dynamic patterns of light and shadow across the walls, animating a sense of movement and life. By night, the facade glows like a beacon, symbolizing care and community in the heart of the neighborhood.
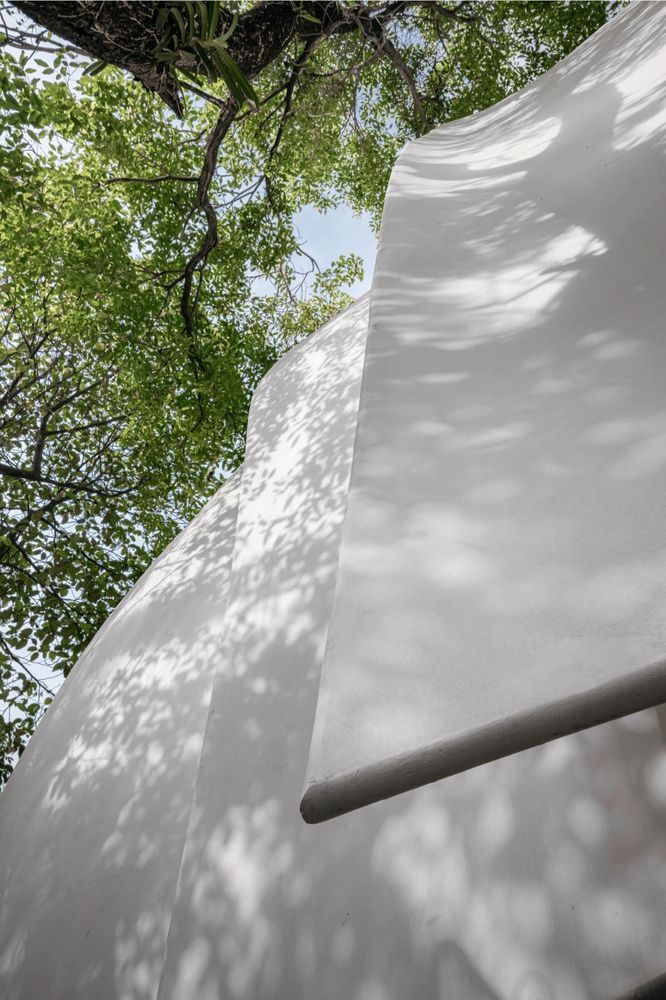
The studio has employed passive cooling systems that reduce dependence on mechanical ventilation, while solar panels meet a portion of the building’s energy requirements.
Redefining public design
Internally, the building continues this language of openness and fluidity. The spaces are organized to promote exploration and interaction, encouraging children to move freely and connect with their environment. Natural light floods the interiors through large openings, ensuring visual continuity between indoor and outdoor zones. The thoughtful use of colour, including soft and warm hues and tactile finishes contributes to a soothing, child-friendly atmosphere. Custom-scaled furniture, built-in seating and nooks have been designed to align with the physical and emotional needs of children. Every design element, from the proportions of rooms to the rhythm of circulation, reflects an understanding of how young minds perceive and inhabit space.
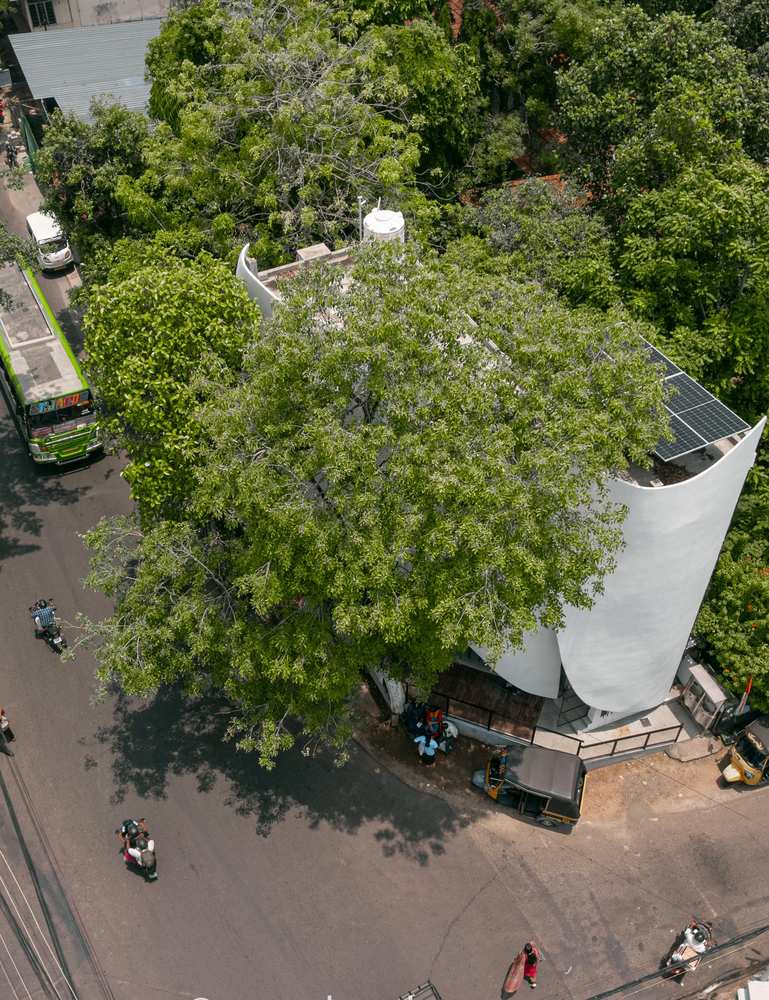
The most striking feature of the Anganwadi Childhood Care Facility is its curving facade, composed of petal-like concrete blades that define the building’s character.
Sustainability is at the core of the project. The studio has employed passive cooling systems that reduce dependence on mechanical ventilation, while solar panels meet a portion of the building’s energy requirements. Locally sourced materials minimize environmental impact, and the building’s compact footprint preserves existing vegetation. Beyond its design and sustainability credentials, the building also stands as a symbol of social equity and dignity. It redefines the expectations of government-funded childcare facilities, which are often characterized by neglect and uniformity. Instead, Fahed+Architects have shown that even the most modest public projects can express care and aspiration.
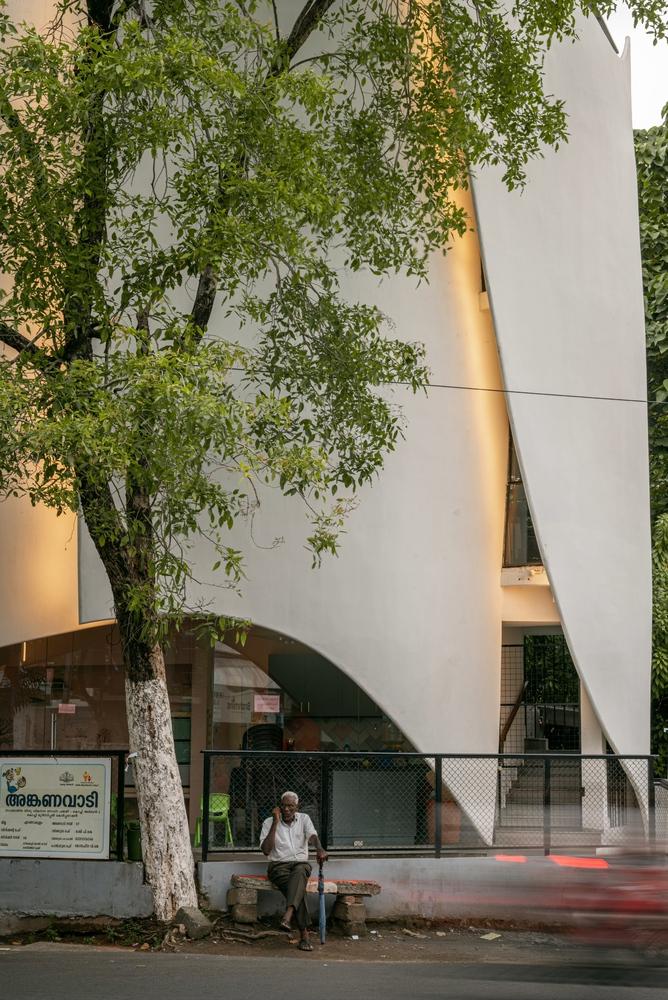
The facade negotiates the busy street and the green canopy around it, creating a calm visual contrast to the urban chaos of the surrounding Cemetery Mukku junction.
For SURFACES REPORTER (SR), the Anganwadi Childhood Care Facility showcases an example on how good design can transform spatial, financial and contextual limitations. The project challenges the age old norm of what a government-funded infrastructure can look like by proving that design excellence can and should extend to public and social spaces where a deep understanding of both human experience and urban realities can go hand-in-hand.
Project details
Project name: Anganwadi Childhood Care Facility
Location: Kochi, Kerala
Type: Educational
Studio: Fahed+Architects
Completion: 2025
Photographs: Nayan Krishna and Ram Naresh