
Shanghai-based architecture practice Lacime Architects designed JianYe·LanHai ZhengFeng Hotel at Zhengzhou, China, which stands out as the only new building in the yet to be developed area designated as the future land-to-air transport hub. The arch-shaped project is planned to design a heavenly city, but in which the old and traditional customs remain. For this reason, the architects present the correlation between the structure and the traditional Chinese worldview with the creation of three arches, two entrances and a ray of light. Read on SURFACES REPORTER (SR) 's this article to know more about the project:
Also Read: Worlds Edgiest Hotel: Prism-Like Sleeping Capsules Suspended above Sacred Valley of Peru
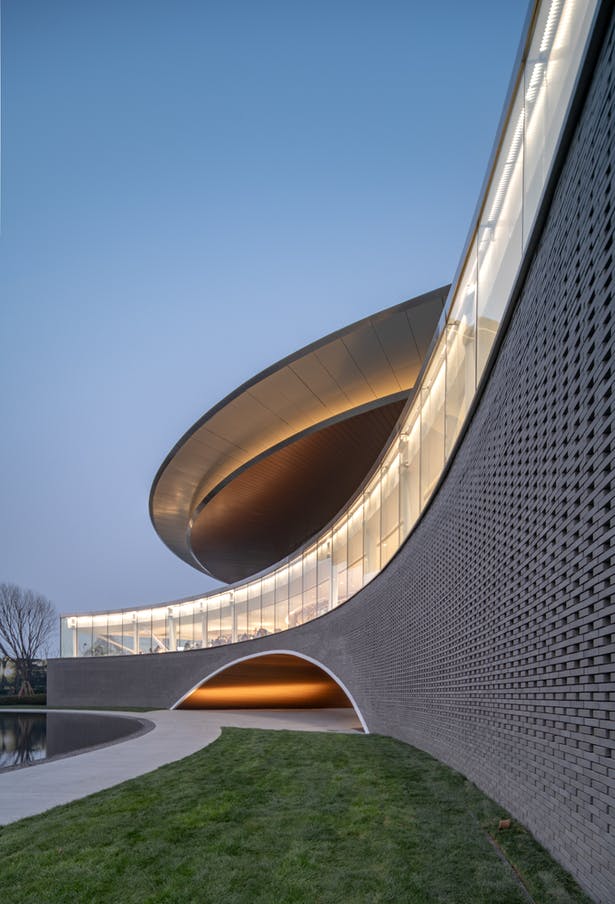
The building is the centre of the city's next urban expansion plan that will be positioned towards the south.
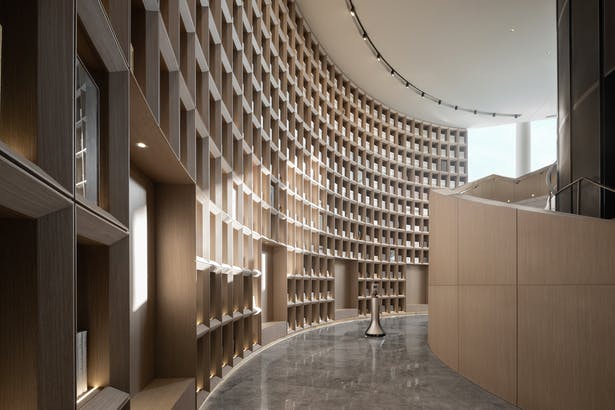
The project shows geometric beauty incorporating a sculptural simplicity, whose modern architecture is defined by traditional Chinese principles.
Design Details
The building takes the shape of a rectangular volume with a cylindrical glass volume at the top of it crowned by a disc-shaped, flat roof.
This futuristic building's facade is presented in an arch's shape, which matches the central garden. This garden falls within the planning logic of 'south garden and north patio', followed for the entire area.
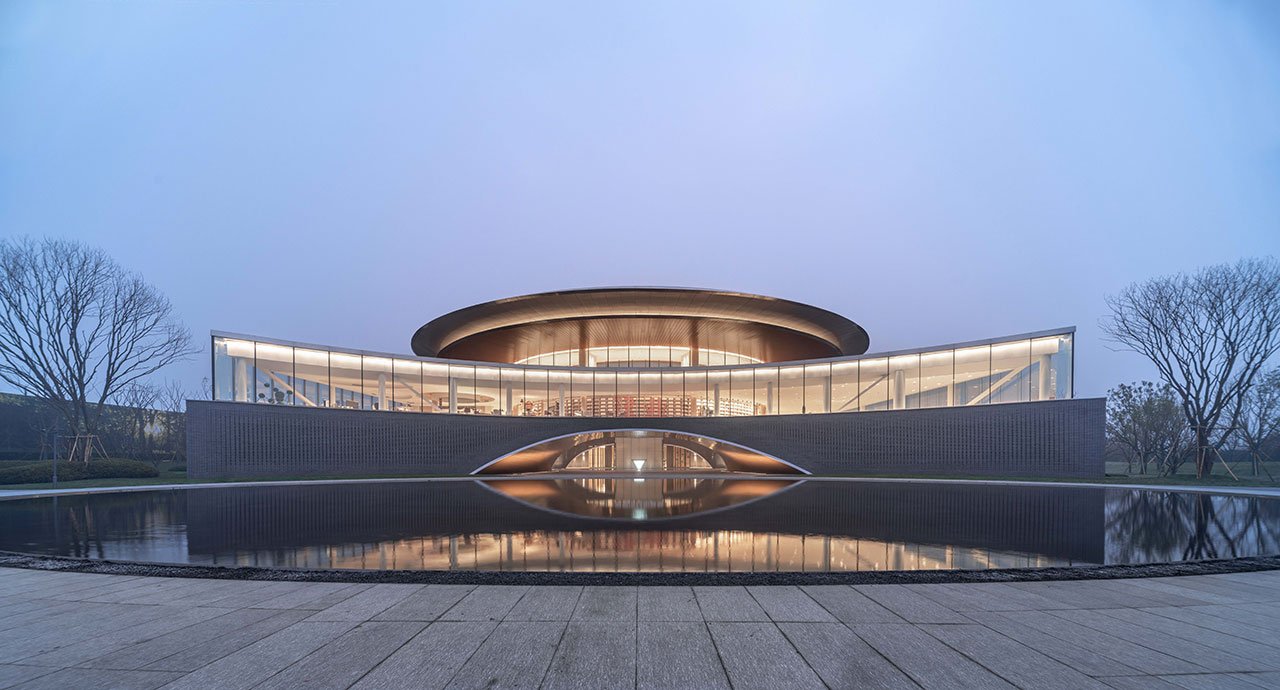
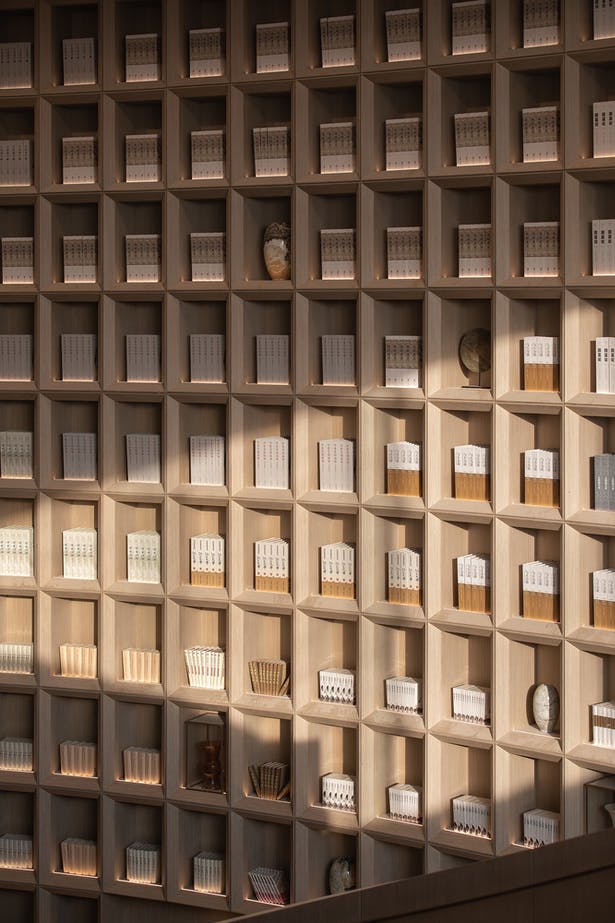
The original wood colour arc extends a rigorous sense of array, which is opposite to the green landscape on the side, creating a sense of rhythm in the space.
Also Read: Worlds First Underwater Hotel Residence Opens Below the Indian Ocean
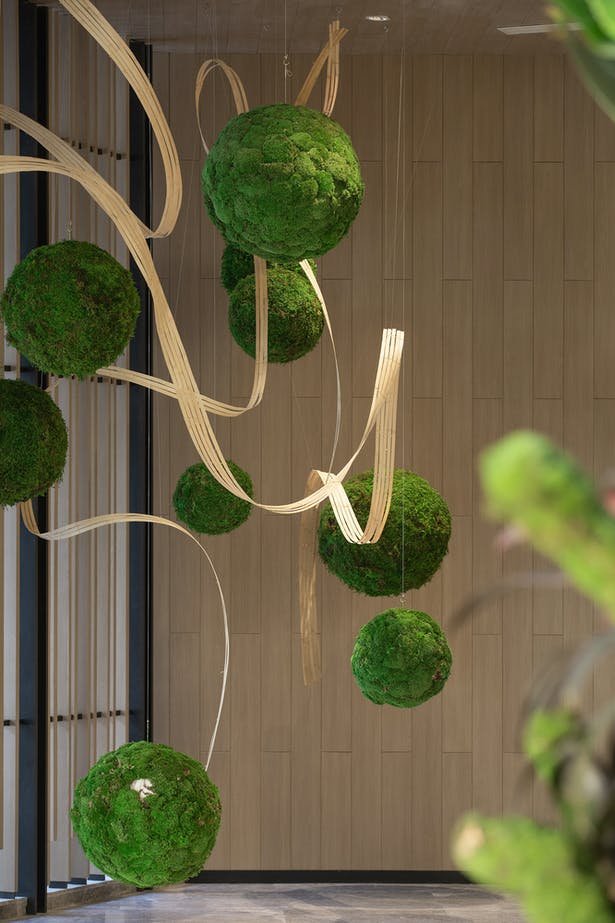
It also features an iconic symbol at the entrance with green plants all around, and the ribbon-like rattan rope surrounds it up and down.
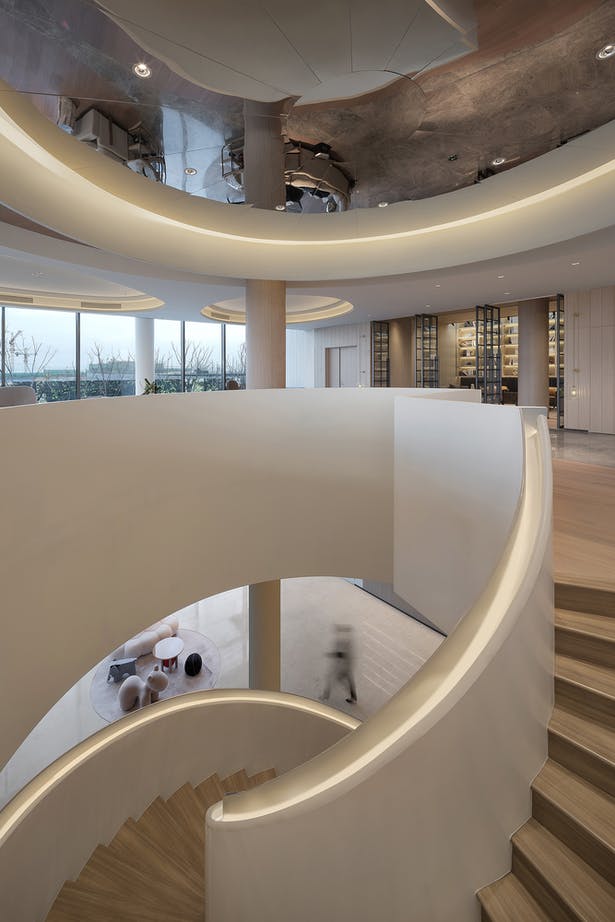
Moreover, the bamboo pavilions float on the black stone, paying homage to the ancestors' intelligence and incredible art.
Architecture Inspired From Traditional Chinese Architecture
The architects took cues from the Kao Gong Ji, an ancient Chinese text of technology to design the wide, arched opening that reflects the curvature of the façade leads onto a circular courtyard at the centre of the building.
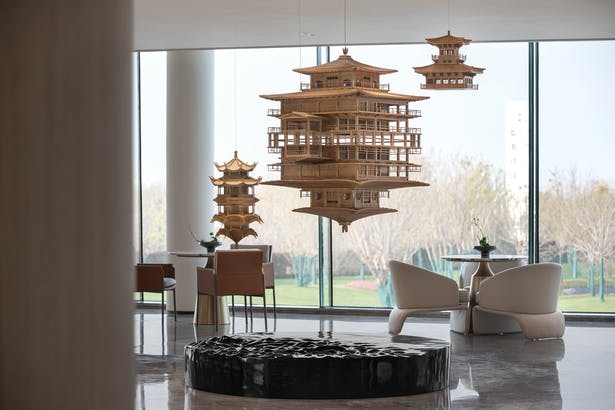
The building has two openings, one to the sky and other in the garden to the west. Internal circular space design takes inspiration from the concept of traditional Chinese courtyard.
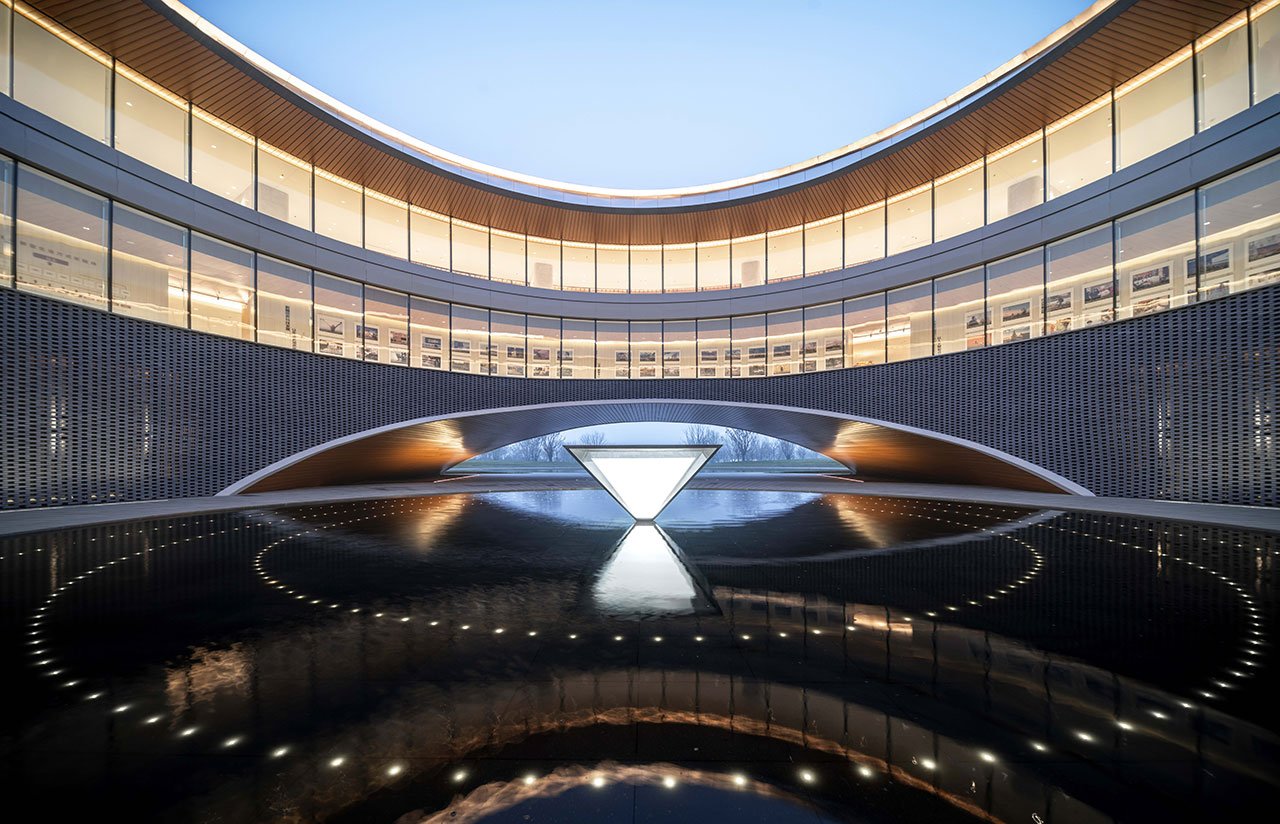
Two horizontal and two vertical road network systems immediately reach the beautiful and prosperous city.
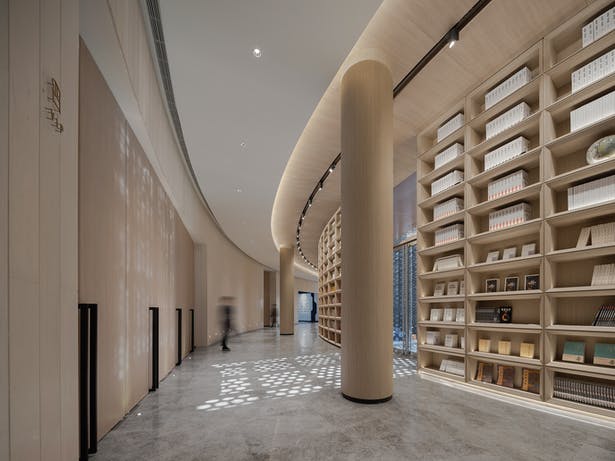
Material Palette
The architects have given special attention to the finish of the materials as per their smoothness and reflectiveness.
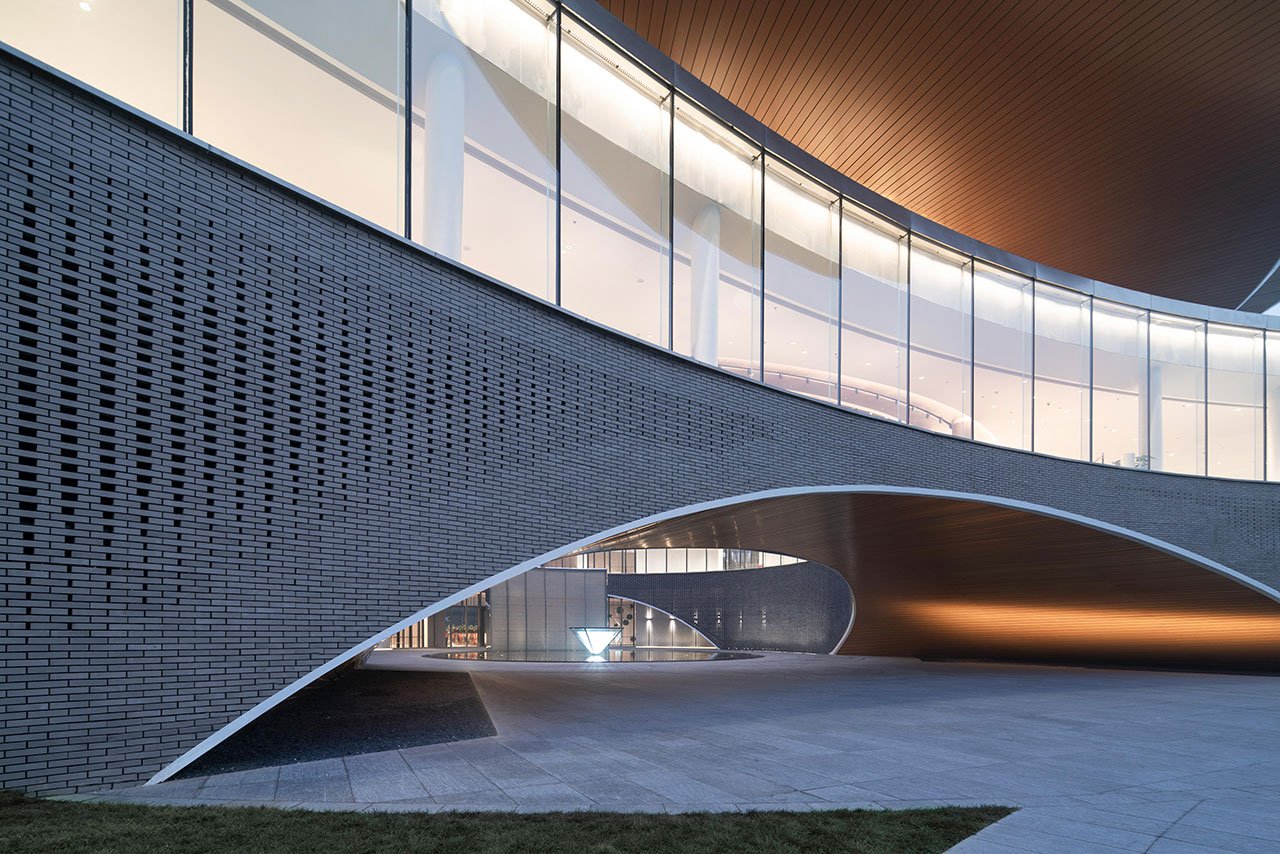
They artfully blended matte aluminium-and-plastic composite sheets, earthenware tiles, and brushed stainless steel to clad the building in matt-to-glossy gradients whose subtle grace is augmented by their mirror images in the courtyard ponds and the garden.
Also Read: Facade of Gold for this Vietnam Hotel - Dont Miss the Gold Deck
The architect expertly marries the traditional Chinese culture with contemporary architecture.
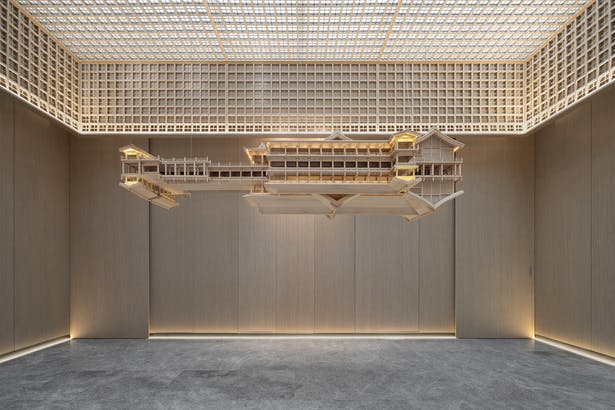
The building's first floor structured by an internal cylinder-shaped tile wall comprises the central courtyard impressively wrapped with 100,000 ceramic tiles.
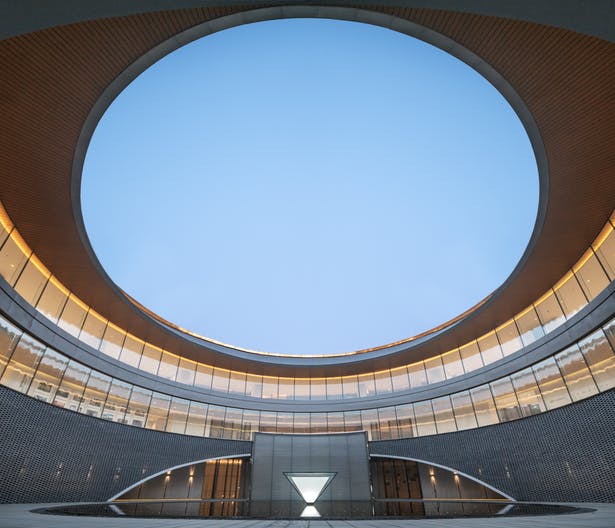
In juxtaposition with the ground-breaking structural systems, including the light-weight roof truss structure that ensured a large overhang, the building both heralds the area's future development into a regional transport hub and embodies Zhengzhou's rich cultural heritage.
Project Details
Project Name: JianYe·LanHai ZhengFeng
Location: Zhengzhou, China
Architecture Design: LACIME Architects
Interior Design: VVS Architect
Client: Henan Bailihui Industrial Limited Company
Area: 5,000sqm
Completion Date: November, 2020
Photographs: CAAI, GuoMing, Lu Haha, Courtesy of Cøzzare
Keep reading SURFACES REPORTER for more such articles and stories.
Join us in SOCIAL MEDIA to stay updated
SR FACEBOOK | SR LINKEDIN | SR INSTAGRAM | SR YOUTUBE | SR TWITTER
Further, Subscribe to our magazine | Sign Up for the FREE Surfaces Reporter Magazine Newsletter
You may also like to read about:
The newly revamped Airport Hotel at JFK is a travellers delight
Over 1,000 Pieces of Hand-Cut Wood Lines The Interiors of This Cave-like Hotel in Greece
Inside Great Scotland Yard: A Police HQ Converted into a Luxury Hotel by Indian Billionaire
And more…