
Resembling a strand of DNA, this stunning apartment project by architect Vincent Callebaut nears its completion in Taiwan. Named Tao Zhu Yin Yuan, the building contains 21 floors, out of which 20 floors twist 4.5 degrees per floor as the tower rises, for a total of 90 degrees from bottom to the top. Additionally, it has around 23,000 trees and shrubs on its facade. The architect reckons that the project's greenery will remove 130 tons of CO2 from the atmosphere yearly. Moreover, it is loaded with several sustainability features like rainwater harvesting, solar power, and much more. The building's structural work is finished while the interior work is still underway, which is expected to complete in late 2021. Read in detail about this fantastic twisting tower below at SURFACES REPORTER (SR).
Also Read: 11,000 Aluminium Panels Form the Façade of Frank Gehrys Twisting Art Tower Which Is Set To Open In June | Luma Arles | France
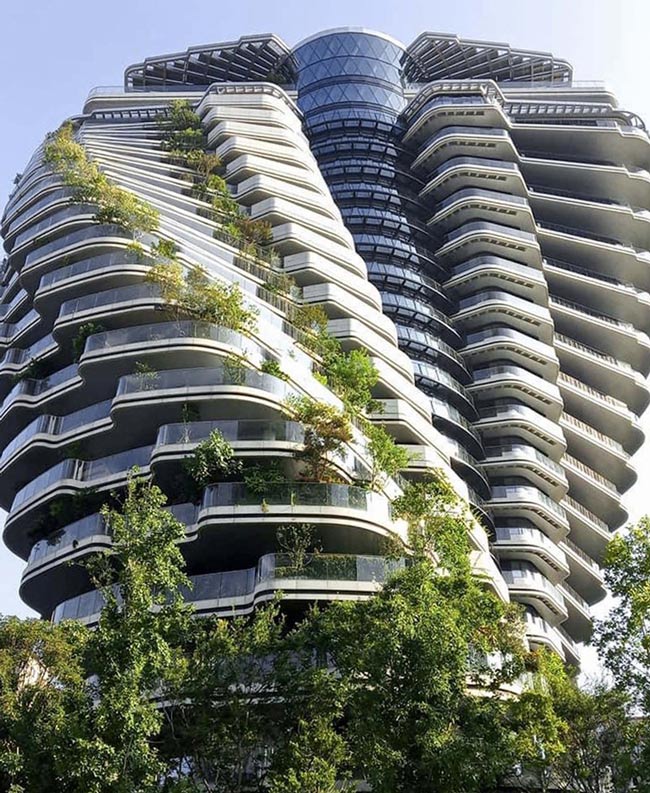
DNA-Inspired Tower
This giant DNA-inspired Tao Zhu Yin Yuan tower rises to 93.2 m (305 ft) that consists of 21 floors, including four basement levels. 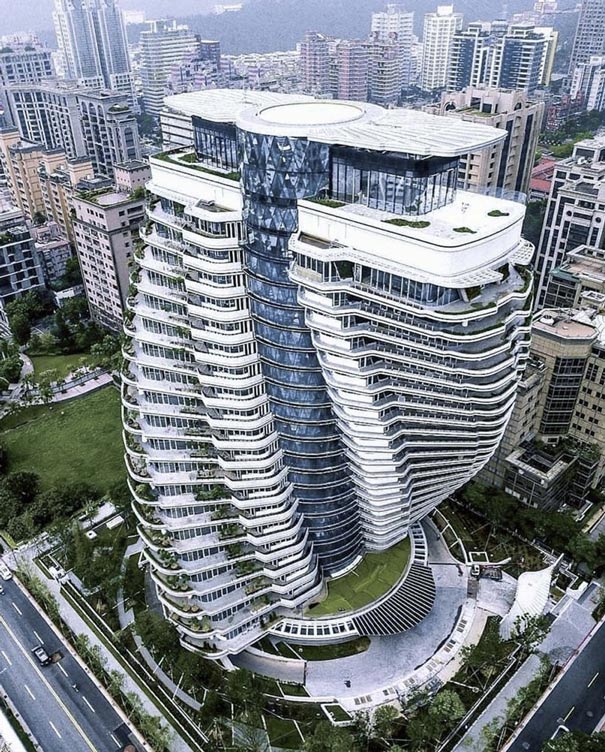 The unusual twisting design of this tower is its main centre of attraction. According to the firm, twenty of the floors swirl for almost 90 degrees from the lower base to the top floor.
The unusual twisting design of this tower is its main centre of attraction. According to the firm, twenty of the floors swirl for almost 90 degrees from the lower base to the top floor.
Reduced Carbon Emissions
There are around 23,000 trees, plants and shrubs covering the ground floor garden, balconies and terraces of the complex.
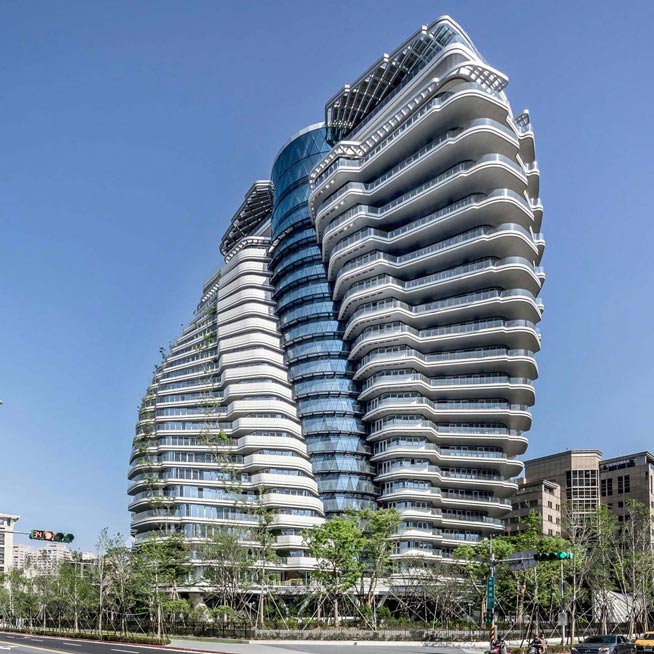 According to the firm, the greenery surrounding the project helps to remove significant amounts of carbon dioxide from the environment each year.
According to the firm, the greenery surrounding the project helps to remove significant amounts of carbon dioxide from the environment each year.
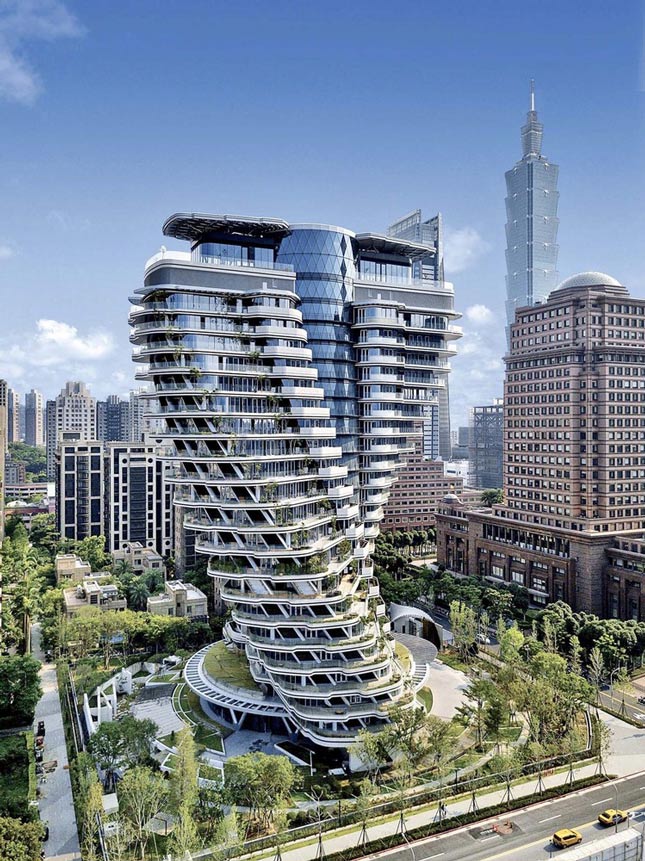
The architect said, "The annual carbon absorption reaches around 130 tons with green coverage at 246 per cent, which is nearly five times higher than local regulation, making it a colourful urban forest park in all seasons."
Also Read: The Swirling Staircase
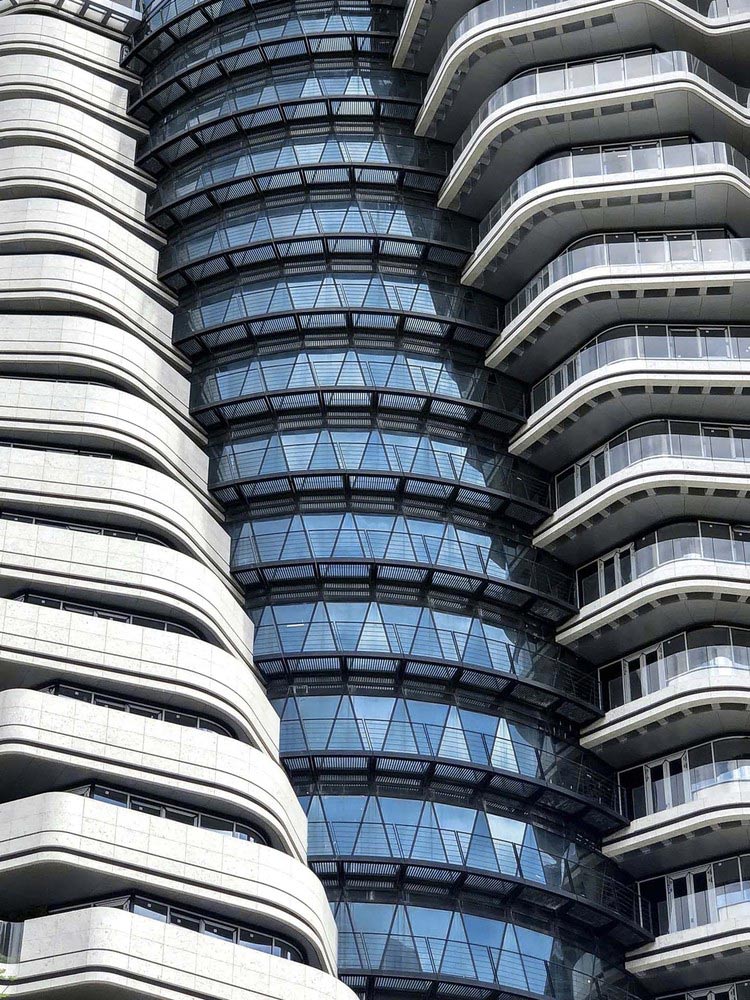
"In order to increase the volume in absorbing carbon, multiple species of trees with better carbon absorption volume are planted by specialised botanists to contribute to protecting the air quality," he further explained.
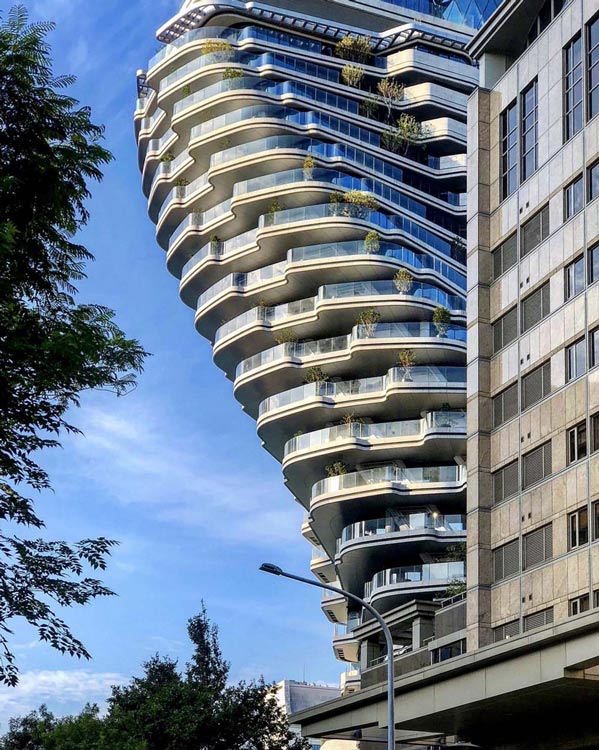
“The characteristic of revolving balconies is to shape spaces for rich plants and sun-light on each building layer: 165 m² of ambient sky garden for each unit, 270 degree panoramic magnificent big vision, 14 big trees planted for each floor, 6600 m² of artistic park retained on ground level.”
Nuclear Plant Grade
Since earthquakes and high winds are a real issue in that part of the country, the architecture firm decided to employ a "nuclear plant-grade" structural core in the Tao Zhu Yin Yuan building to withstand any seismic activity.
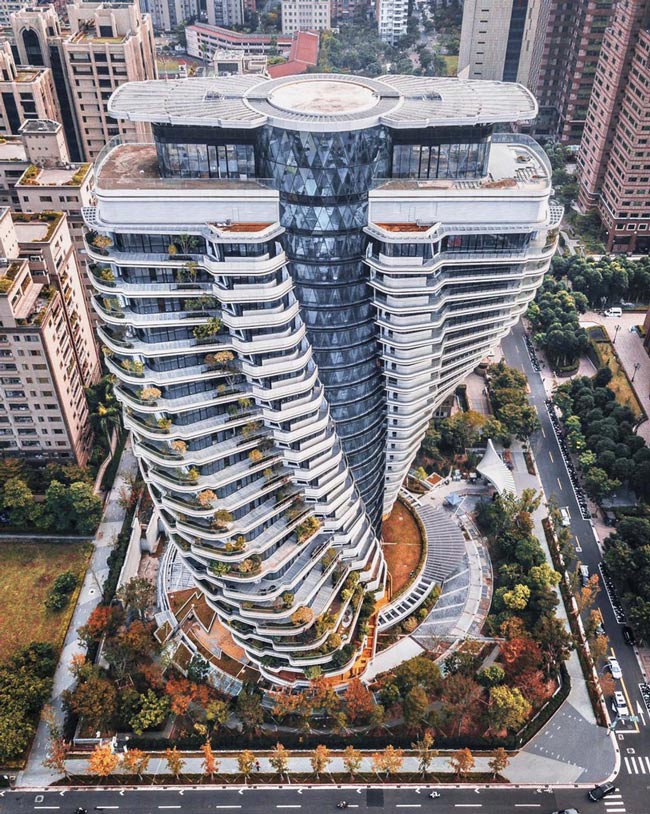
LEED Gold Green Building Standard
The project will also receive green certification- LEED Gold Green Building Award for the noteworthy sustainable additions. It includes wind power and solar panels to reduce electricity draw on the grid (though there is no specific data available regarding electricity consumption yet), emphasising natural ventilation, rainwater recycling and energy supervising systems.
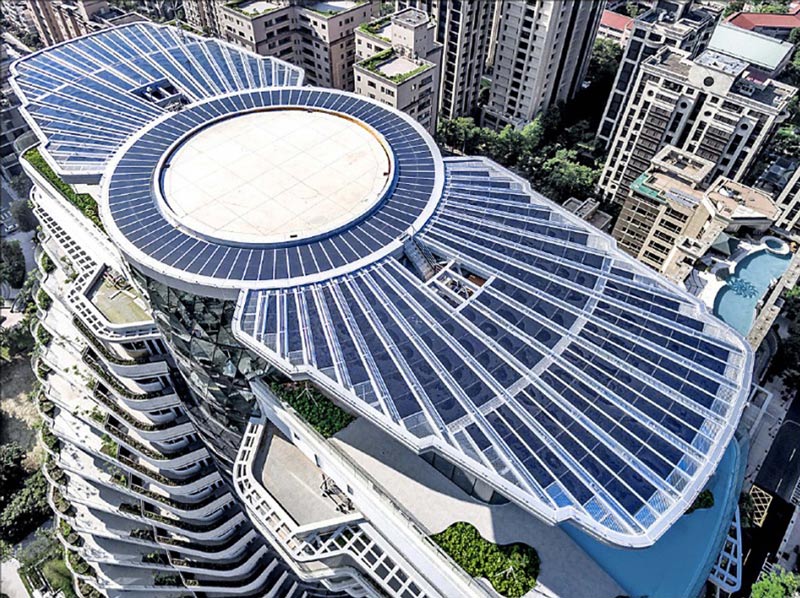 Besides, the architecture firm has also installed efficient power and water-saving fixtures and regenerative elevators.
Besides, the architecture firm has also installed efficient power and water-saving fixtures and regenerative elevators.
Also Read: ‘Salvage Swings’ by Somewhere Studio Encourages Sustainable Building Practices
"Structural design found inspiration in the body structure of the skier," adds the firm. "The central core of the tower is the human body. The 5-m [16-ft] truss structure above 21F are the two arms. The mega columns on the two sides are the ski poles.
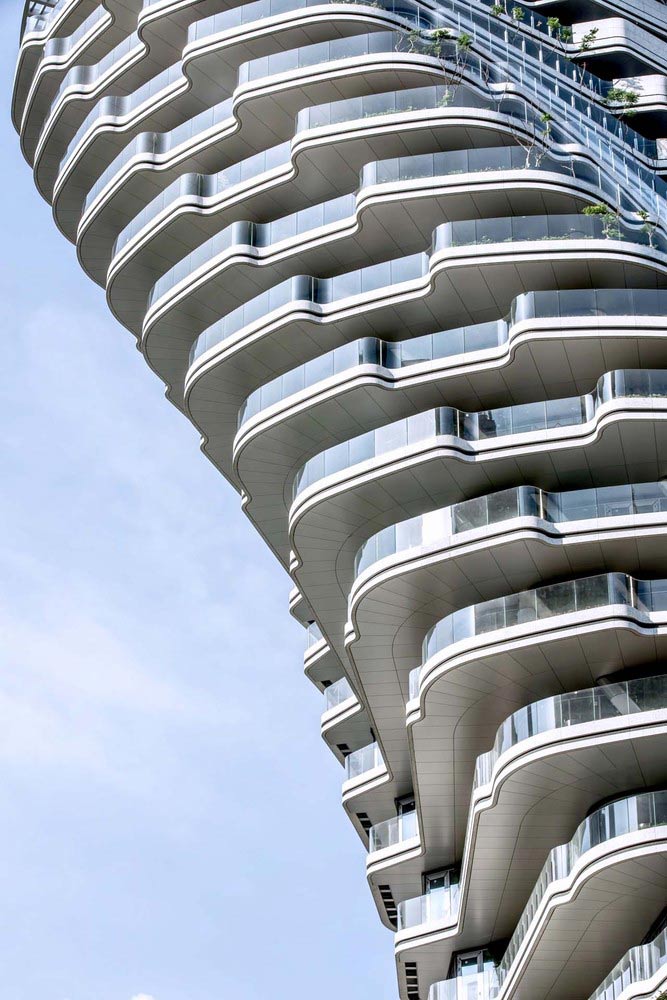 A suspended structural system and a Vierendeel truss system (a set of beams for every two floors) transfer all the weight via the arms (beams) to the body (central core) and then down to the foundation.
A suspended structural system and a Vierendeel truss system (a set of beams for every two floors) transfer all the weight via the arms (beams) to the body (central core) and then down to the foundation.
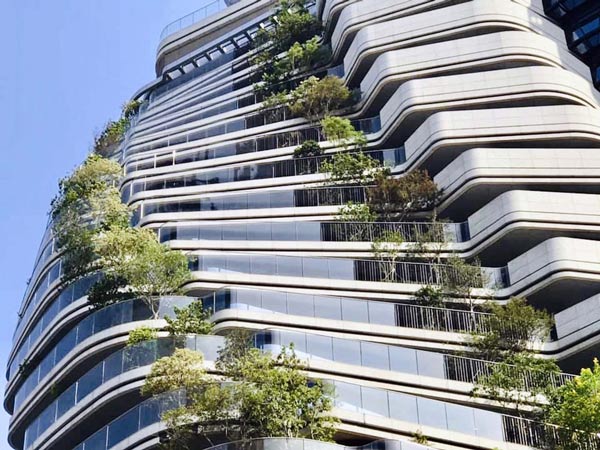 The result is a one-of-a-kind structural design that combines the science of mechanics and the art of aesthetics," said Belgian-based VTA.
The result is a one-of-a-kind structural design that combines the science of mechanics and the art of aesthetics," said Belgian-based VTA.
The building's exterior work is completed while its interior work is still going on and is slated to be finished by the end of 2021.
Project Details
Project Name: Tao Zhu Yin Yuan
Location: Taiwan
Architects: Vincent Callebaut Architectures
Area: 42705 m²
Year: 2021
Info Courtesy: Vincent Callebaut Architectures
Keep reading SURFACES REPORTER for more such articles and stories.
Join us in SOCIAL MEDIA to stay updated
SR FACEBOOK | SR LINKEDIN | SR INSTAGRAM | SR YOUTUBE| SR TWITTER
Further, Subscribe to our magazine | Sign Up for the FREE Surfaces Reporter Magazine Newsletter
You may also like to read about:
Mexico-based Architects Hand-Made This Sustainable Moon Sculpture | KBANIA and F*Money | El Pescadero, Mexico
Wooden Facade and Lots of Greenery Features The Tree Life Boutique Hotel | DNA Barcelona Architects | Mexico
American Architecture Firm Gives The Texture of Aspen Trees To The Facade of This Mixed-Use Building in Denver
and more...