
Manuel Herz Architects has recently designed an extension to a Maternity and Paediatric Hospital in Tambacounda, Senegal. The hospital has become a centre of attraction because of its eye-catching lattice-like brickwork covering the entire S-shaped hospital. Further, this is the only major hospital in the region that provides treatment to about 20,000 patients per year from the surrounding area. The Swiss Studio's structure contains a two-storey building in curvilinear form, which comprises the paediatric wards on the first floor and maternity wards on the ground floor under one roof. It includes around 150 hospital beds, two-operation blocks, several incubators and intensive care units. Manuel Herz will also show 'The Many Lives Of Tambacounda' at the upcoming Venice Architecture Biennale. His installation will explore the numerous tales and lives that the hospital is embedded within. Scroll down to know other highlighting features of the hospital at Surfaces Reporter's this post:
Also Read: This Bat Trang House in Vietnam Highlights An Expressive Perforated Ceramic Brick Façade | Vo Trong Nghia Architects
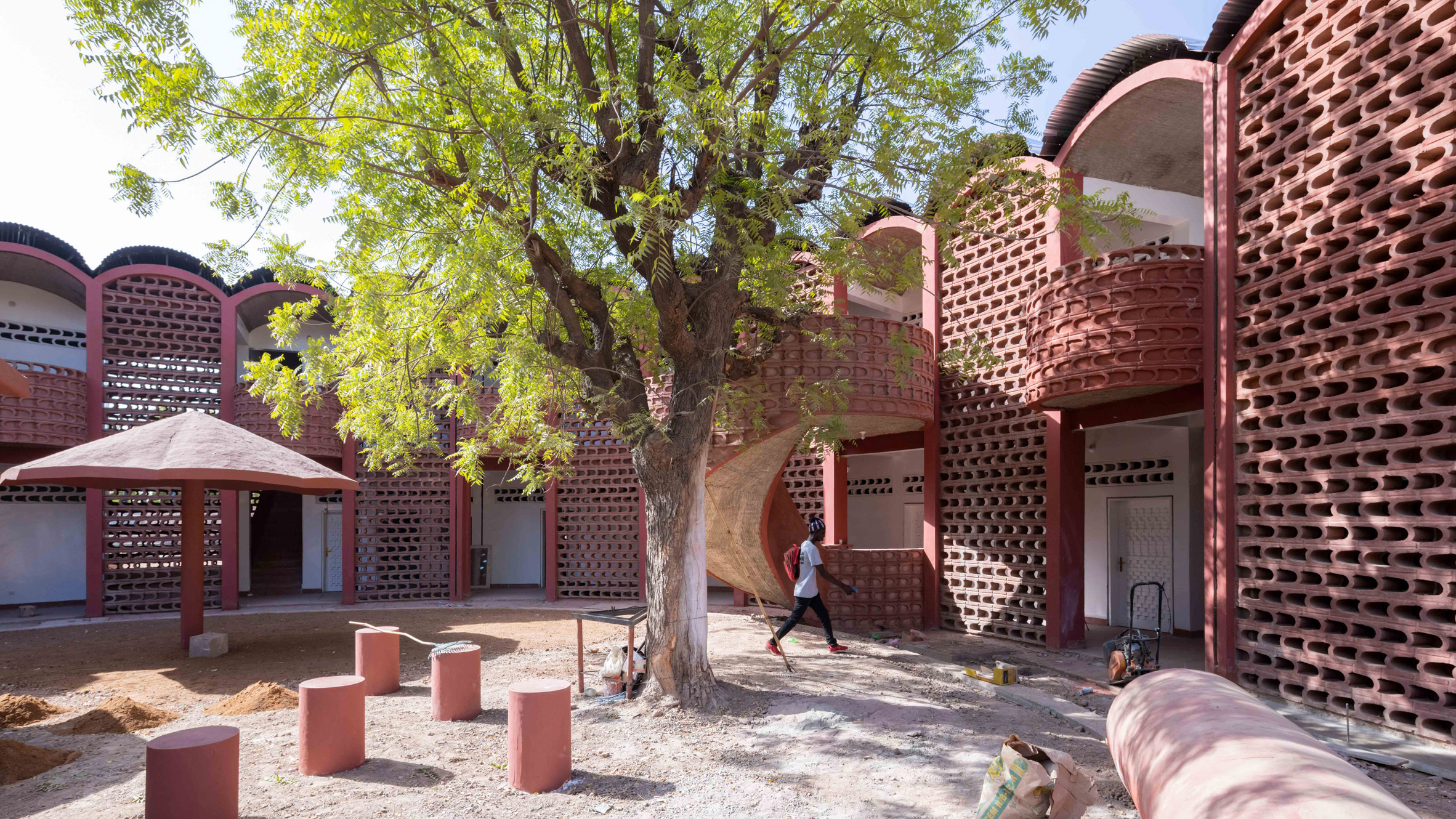
Josef and Anni Albers Foundation and local charity Le Korsa commissioned the construction work to the architecture practice.
Climate Friendly Shape
The unique S-shape of the hospital is decided due to the region's hot climate that rises to 45 degrees Celsius. "I developed a design for a building in a curvilinear shape that is as long as possible and as thin as possible," explained Manuel Herz Architects founder Manuel Herz. Also, the length of the building allows for the obstruction-free movement of patients and staff. It also has a capacity of several communal spaces- both between the rooms and in the courtyards.
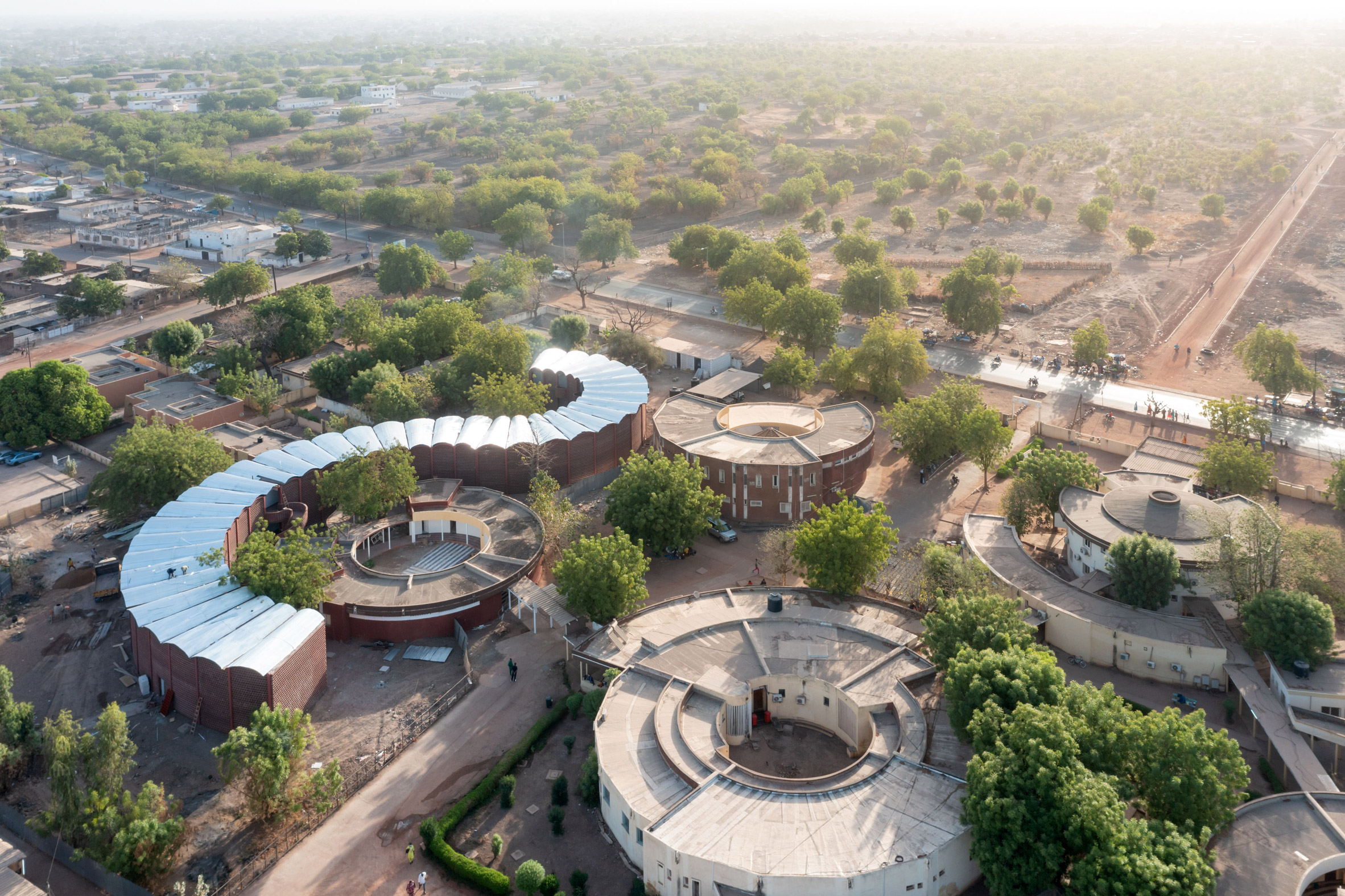
Building's bends create courtyards. "The brise-soleil keeps the sun and rain out and lets the air move laterally across and through the building."
Also Read: Rahul Jain Designed Infinity-Shaped Cafe by Using Recycled Shipping Containers | RJDL
Lattice-Like Brickwork for Proper Air Ventilation
Architect Herz incorporates several passive climate design innovations to combat the local weather extremities and avoid air conditioning. For instance, the lattice-like brickwork blocks the hot sun rays and allows air to flow freely into the building while also giving the structure a visual appeal.
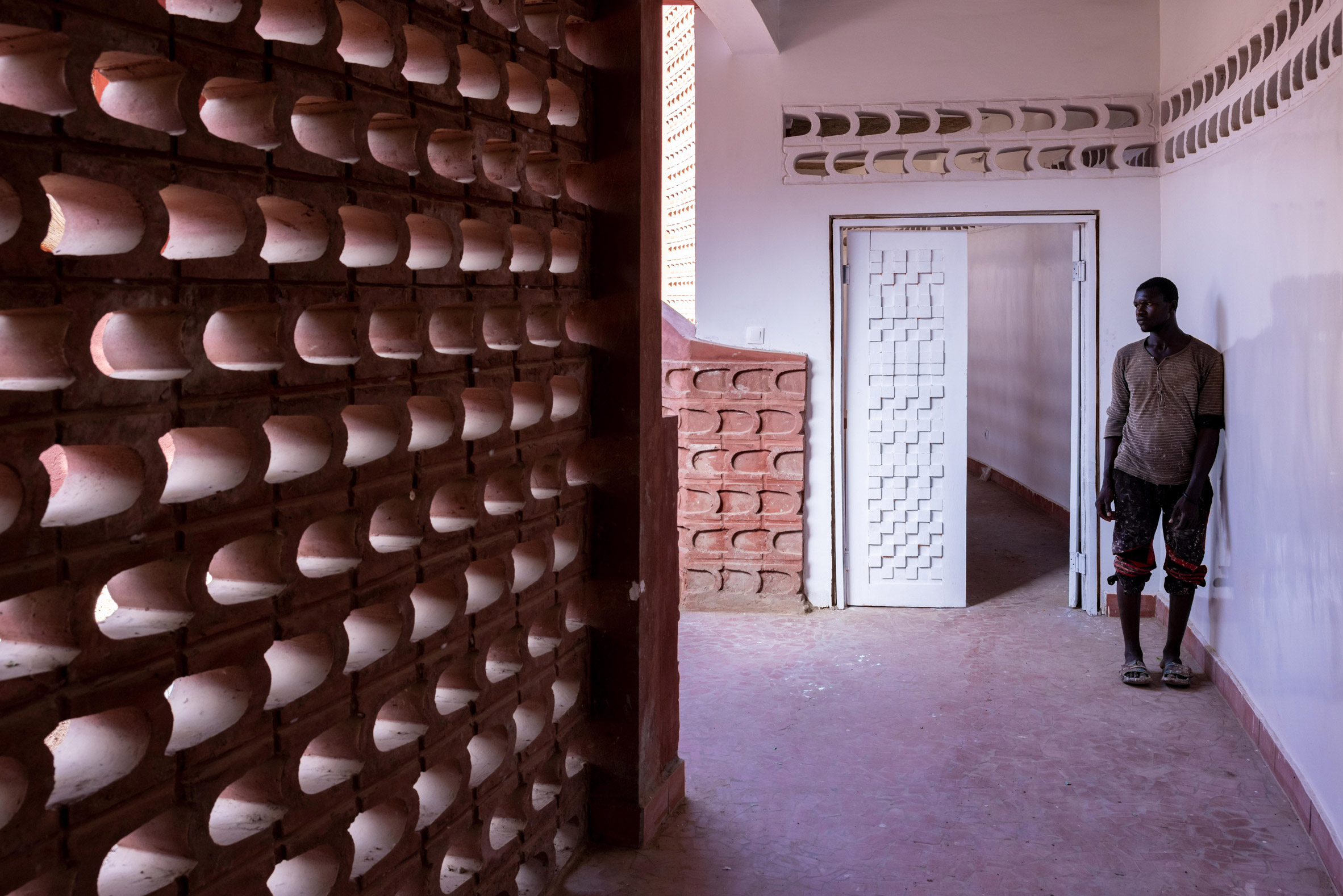
"The thinness is in direct response to the climate," said Herz. "I intended to create a building that does not need air-conditioning – apart from the operation block and the intensive care units."
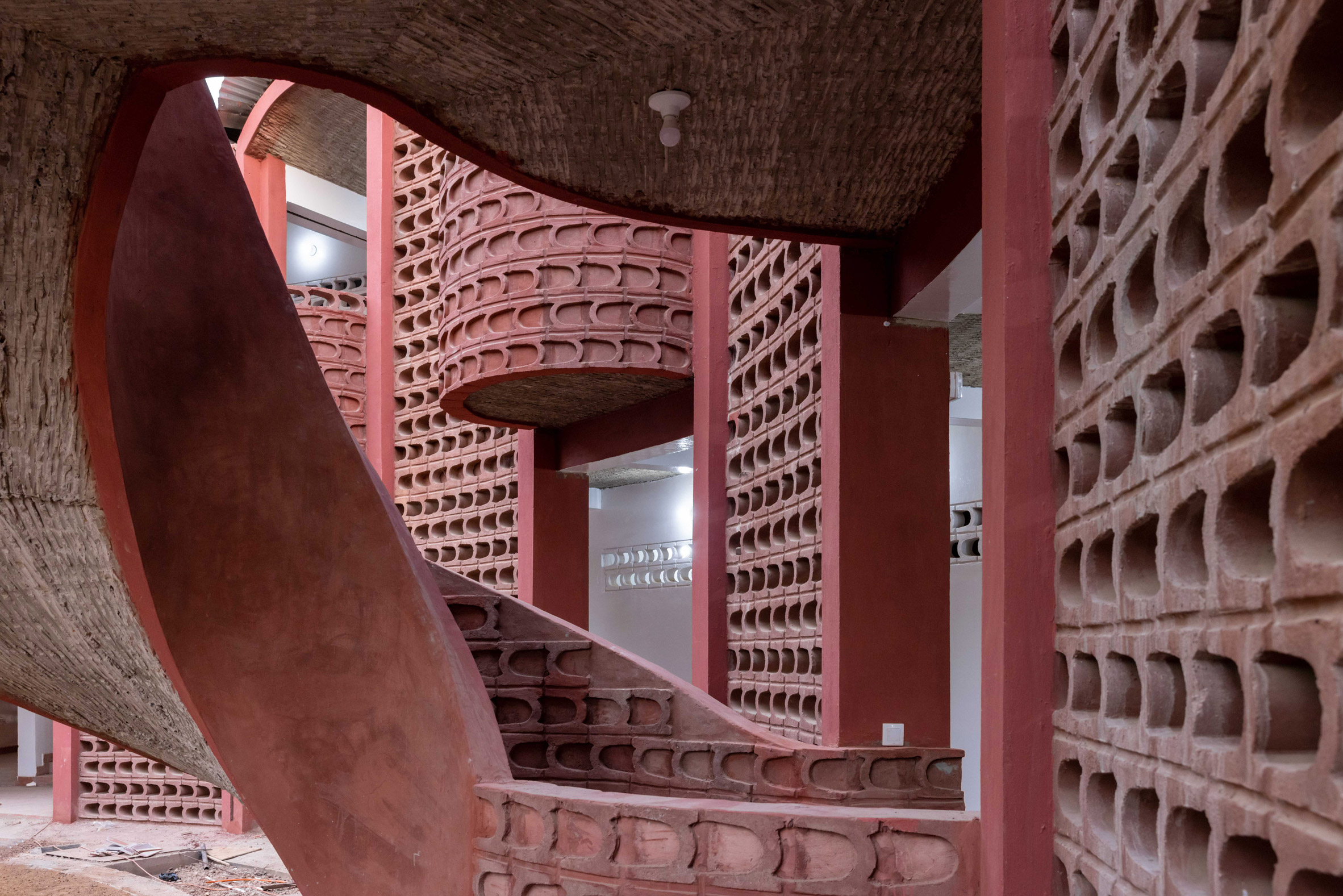
Narrow Width of the Building
Apart from the brick lattice structure, the other features that add to the passive climate design innovation are the building's narrow width of just seven meters (23 feet), which allow all rooms to be cooled naturally through cross ventilation.
Also Read: An Eye-Catching Terracotta Bricks Screen Covers The Facade of this Ahmedabad Home | Dreamscape Architects
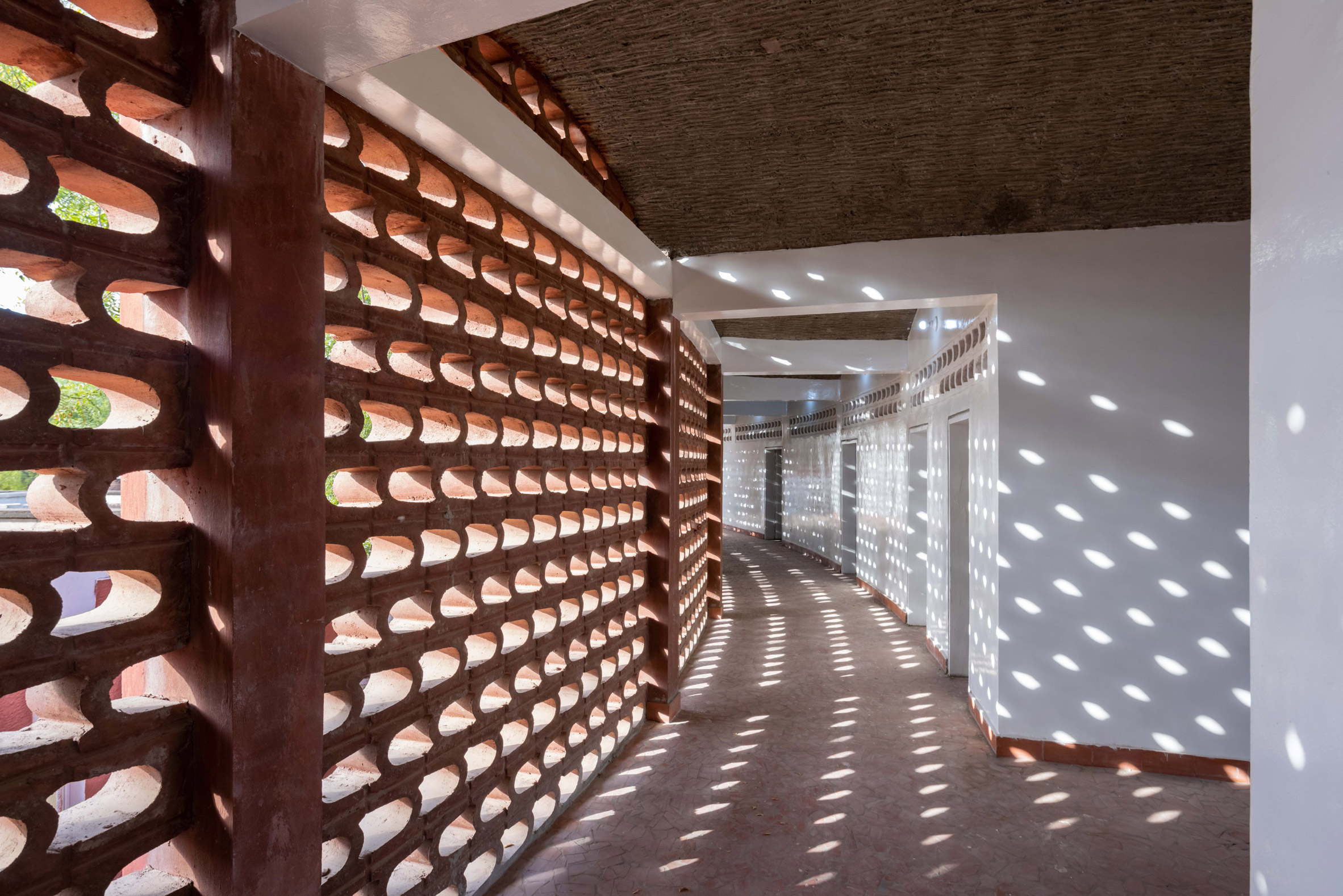
Further, the building's second roof covers the primary roof of the extension, preventing most of the direct daylight and creating a chimney effect, which expels the heated air upwards and out of the rooms below. "My intention was to develop a building that shades its interior, keeps sun and rain out while allowing wind to pass through," continued Herz.
Seating Areas at the Corridor
A corridor with rooms on only one side runs along the length of the building. It is covered with lattice-like brick walls informed by screens used to enclose mashrabiyas in traditional Arabic architecture.
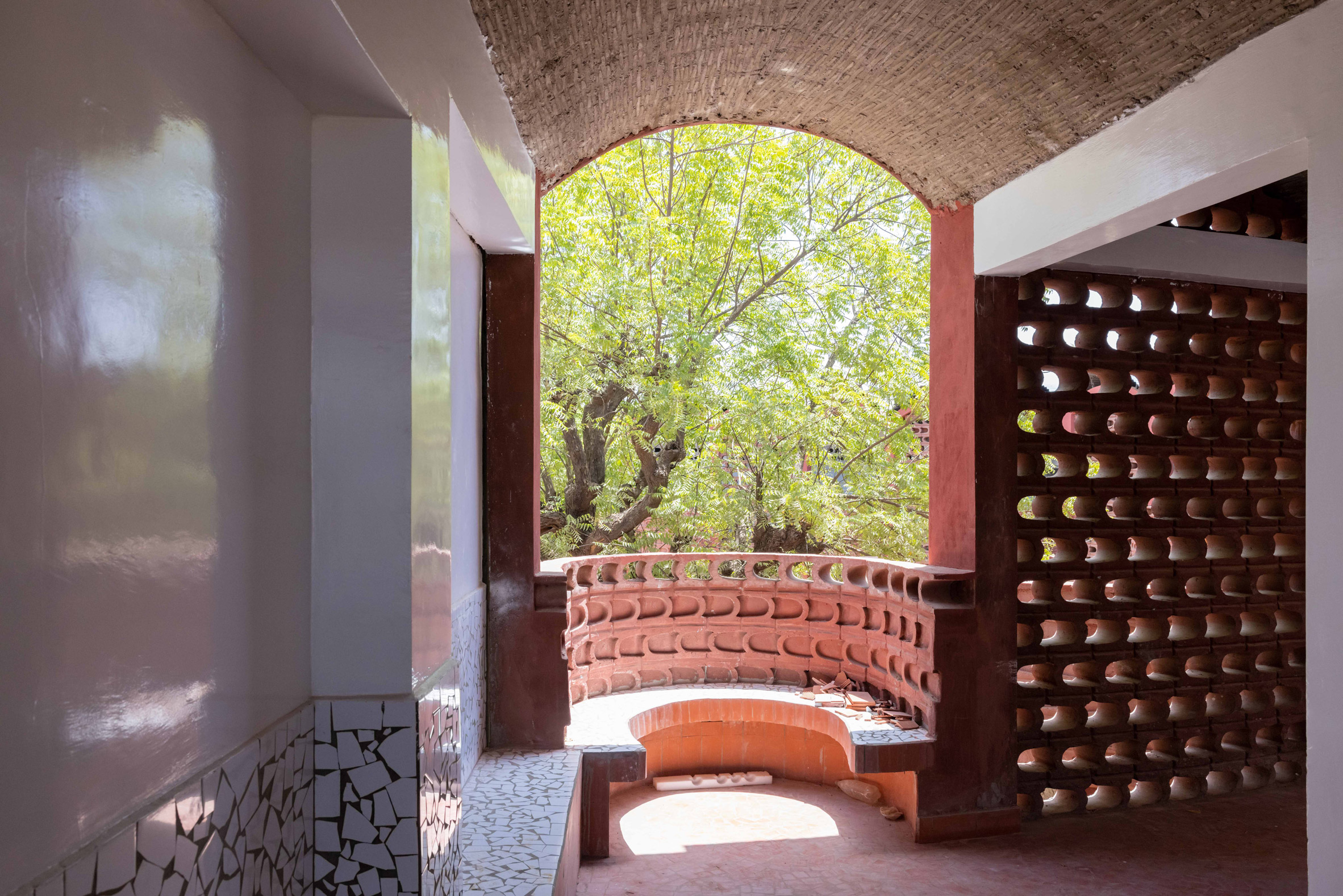
The sheltered corridor with lattice brickwork allows seamless airflow into the building.
Assistance From Local Community
As Architect Herz and his studio did not have detailed information of the Senegalese climate, he developed the design by taking help from the local engineers, doctors, contractors, and craftspeople. "We developed an architectural response that tries to work with the climate and not against it. In this way, the building is much more responsive to the local condition and resilient to power outages or the need for technical maintenance," said the architect.
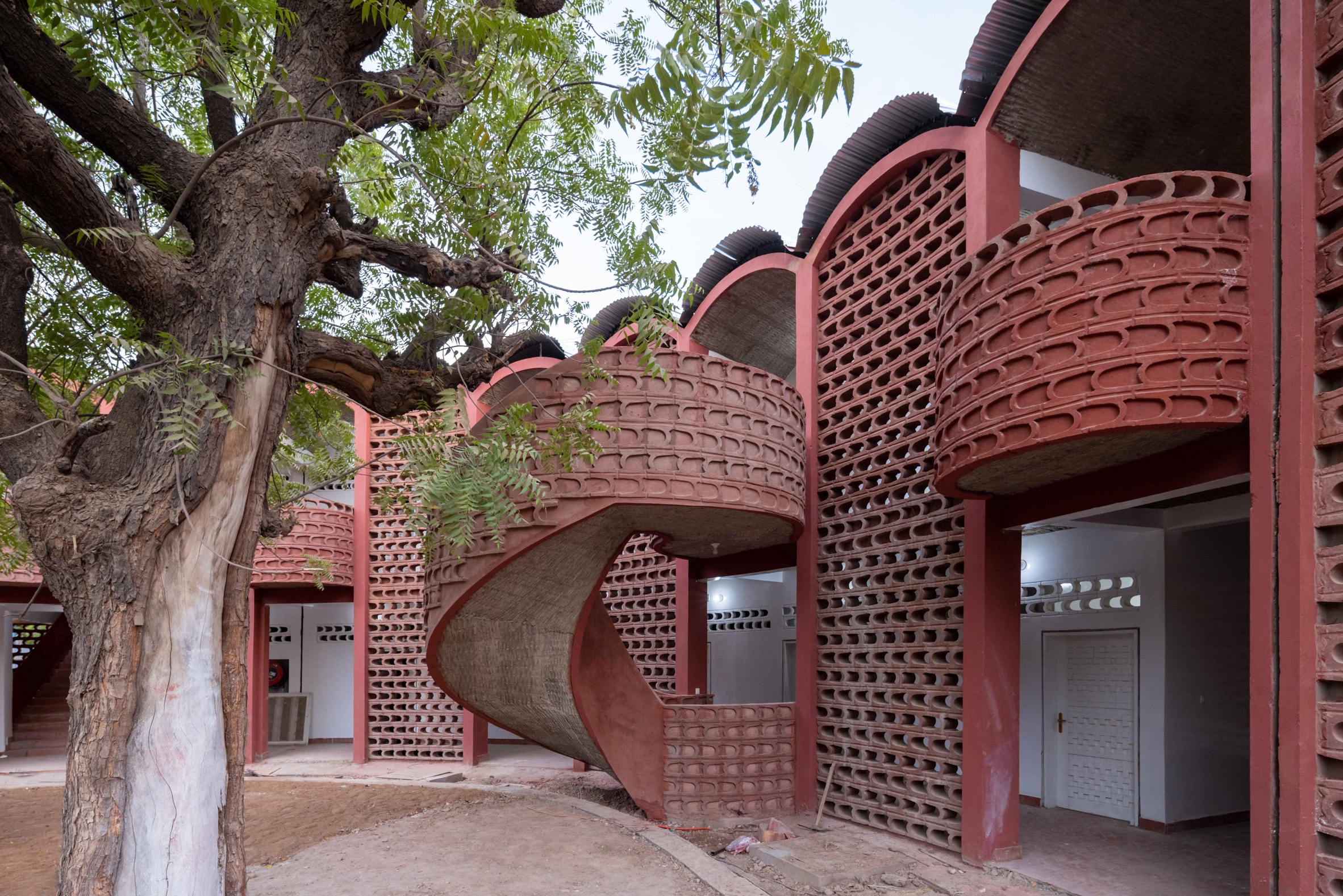
Use of Locally Sourced Materials
Along with designing the hospital as per the region's climatic condition, the studio aimed to ensure the building was constructed using locally sourced resources and materials. Swiss studio only imported Medical arms for the operation rooms and some other medical, technical equipment.
Also Read: Iday Design Adds Unrefined Brick Walls, Grey Concrete and Wood to Kai House in Vietnam
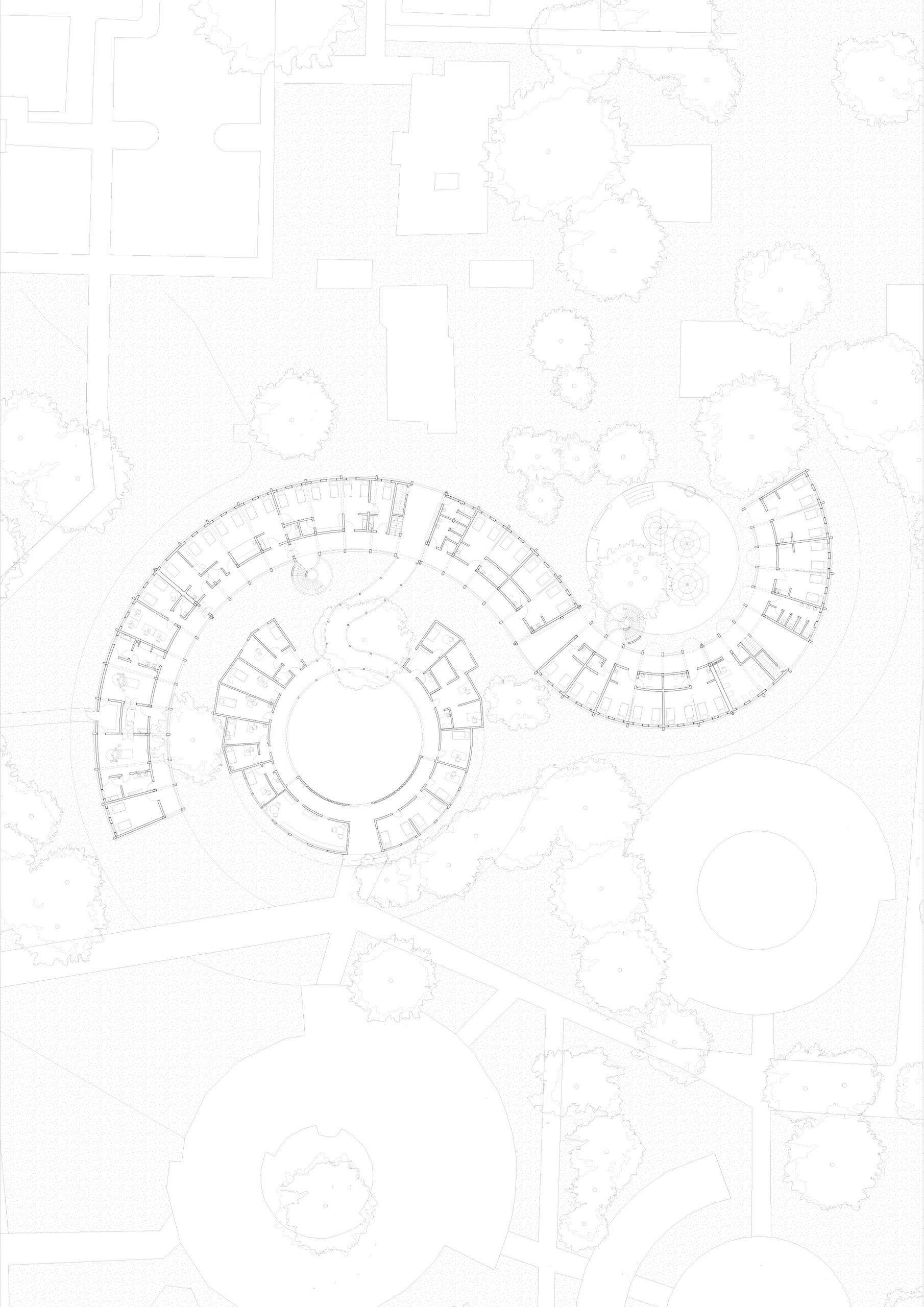
"This ensures that virtually the complete financial investment remains in the region, and benefits the local community. It also ensures that the building is seen as coming from within the community, and not imported from outside," explained the architect.
The architect and his studio stay connected with local contractor Magueye Ba for the building construction. Also, as a part of the development process, they built a small school in a nearby village from one of the hospital's test facades.
Recently, the construction work of a small playground and staff housing is also going on alongside the building's new wing.
Project Details
Project Name: Tambacounda Maternity And Paediatric Hospital
Location: Tambacounda, Senegal
Architect: Manuel Herz Architects
Conceived By: The Josef And Anni Albers Foundation And Le Korsa
Photo Courtesy: Iwan Baa
Keep reading SURFACES REPORTER for more such articles and stories.
Join us in SOCIAL MEDIA to stay updated
SR FACEBOOK | SR LINKEDIN | SR INSTAGRAM | SR YOUTUBE | SR TWITTER
Further, Subscribe to our magazine | Sign Up for the FREE Surfaces Reporter Magazine Newsletter
You may also like to read about:
Delhi-Based Zero Energy Design Lab Reinterprets Vernacular Architecture With Advanced Techniques in this Brick Hostel | Gurgaon
A Rustic Yet Futuristic Parametric Brick Facade Wraps This Residential Home in Coimbatore by Murali Architects
And more