
The Red Oasis is a 150-square-meter community center designed by Pune-based architecture and design firm- PMA Madhushala. The community space stands out amidst Pune's suburbs where there is a huge spread of crowded affordable residential complexes because of its rippling and artistic brick walls.' To give it a distinguishable appeal, the firm uses a monolithic composition of a single brick module in varied combinations based on different functions. The client desired to create a spell-binding community space for the people residing in these housing developments. It encompasses a small library for kids, an open playground, an open-air amphitheater, a walking pathway, an enclosed area, seating spaces, and a temple. The firm has shared more information about the project with SURFACES REPORTER (SR). Scroll down to read:
Also Read: Bio-Design Architects Completes A Unique Brick Residential Complex in Iran | Fascinating Facade
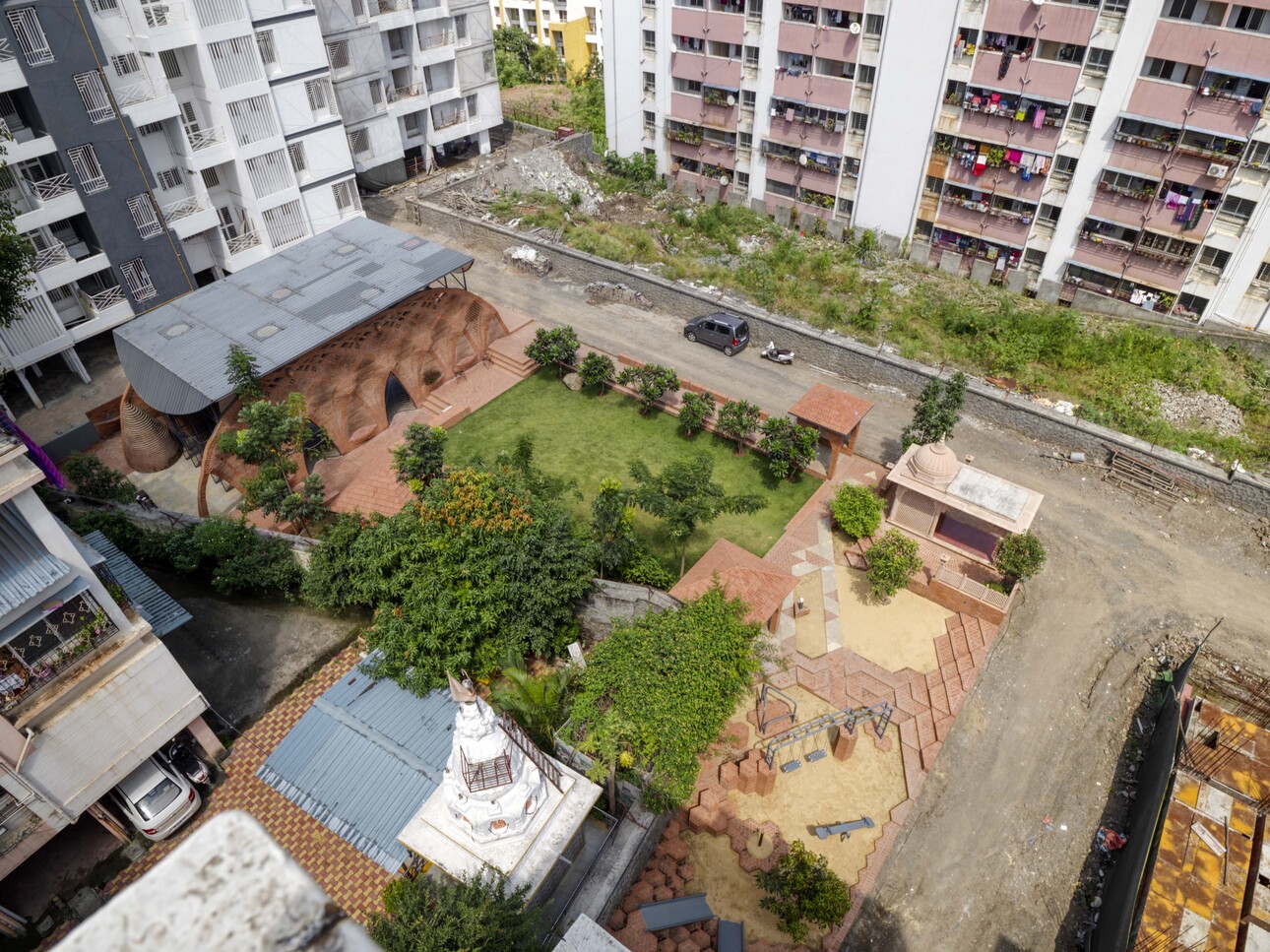
"With the sprawling nature of Indian cities, suburban development is inevitable. These areas are filled with densely placed habitats that only fulfill minimum space requirements. One can notice a wave of sameness in these neighborhoods that have washed out the entire character and contextual setting of the place, said the architects at PMA MadhuShala.
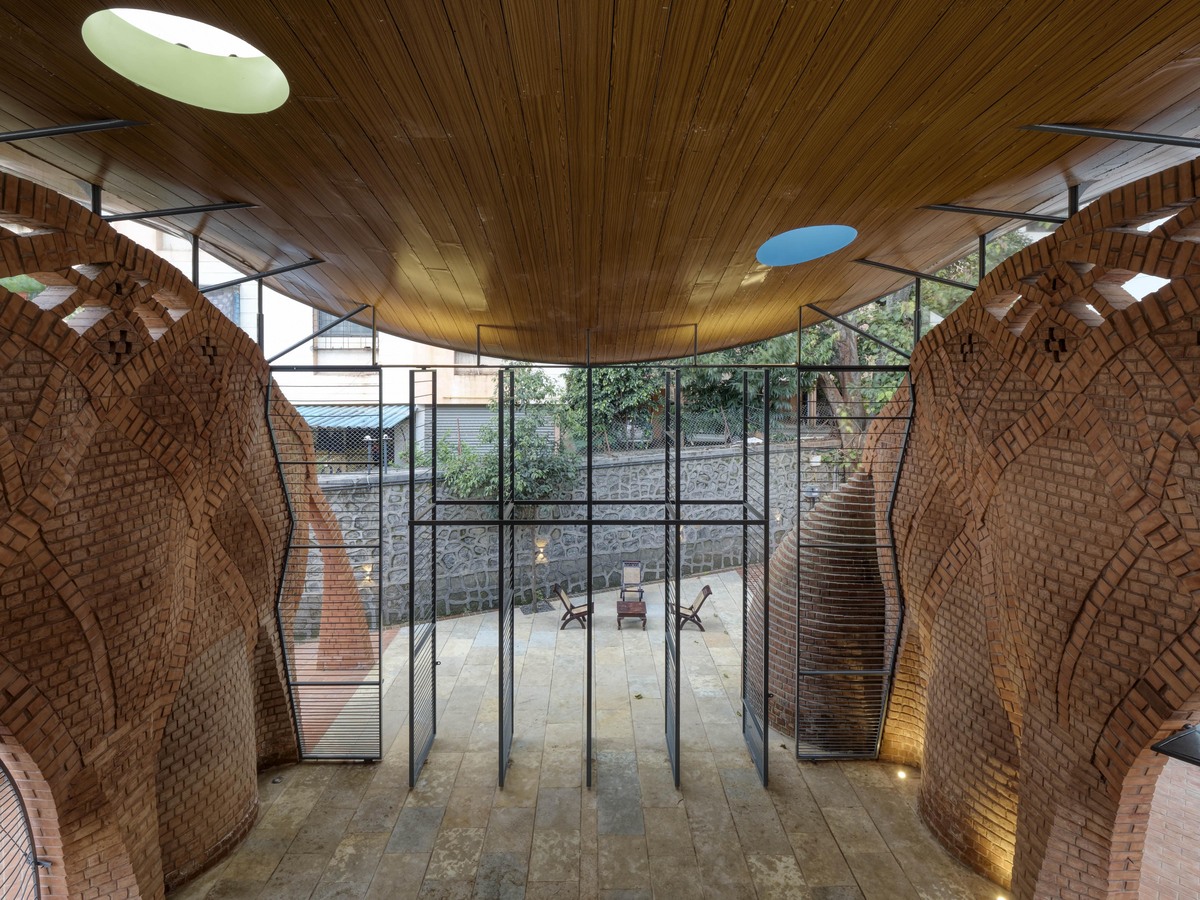
The design program of the community center is decided as per the lifestyle of the end-users dwelling in the surrounding compact apartments where they did not get the facility of ideal community spaces. The site spans 715 square meters and is the only piece of attraction built of earth left amidst the entire concrete constructions around. "The overall space breathes almost as living beings, standing true to its form, expressing itself with a distinctive character of its own," said the firm.
A Central Open Space
The architects' objective was to create a central open space and place all other functions such as a multifunctional community hall, walking pathways, a playground, a library, seating areas, an open-air amphitheater, and a temple around it.
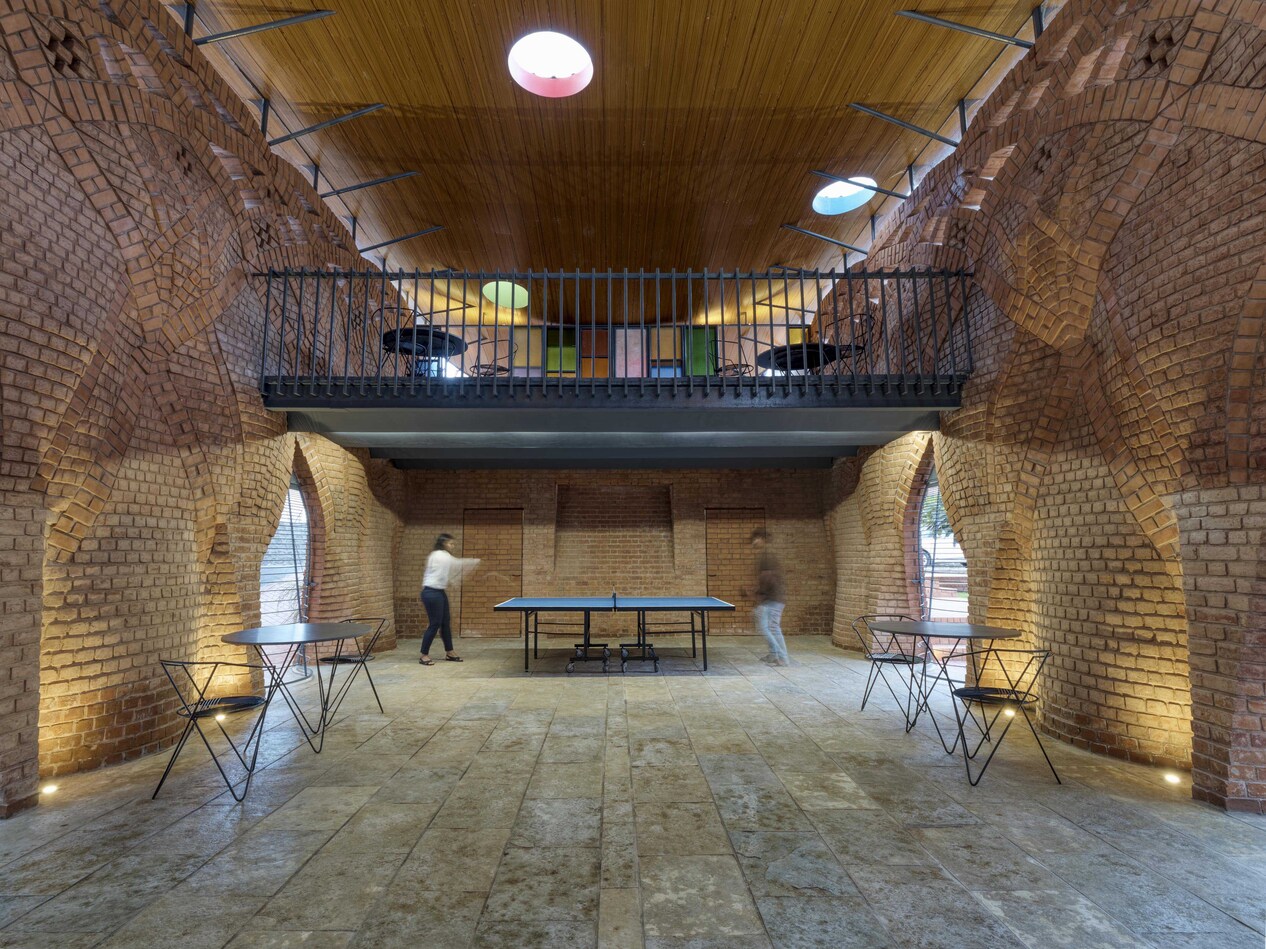
Overlooking Spaces
The associative program is conceptualized and designed by planning all functions along the site's border with a big open hall retained in the center. The architecture firm sectioned the space of the community hall vertically into two parts: a small library and a multipurpose space. The central open space lies in the ground to create an unusual functional setting, disconnected from the nearby buildings.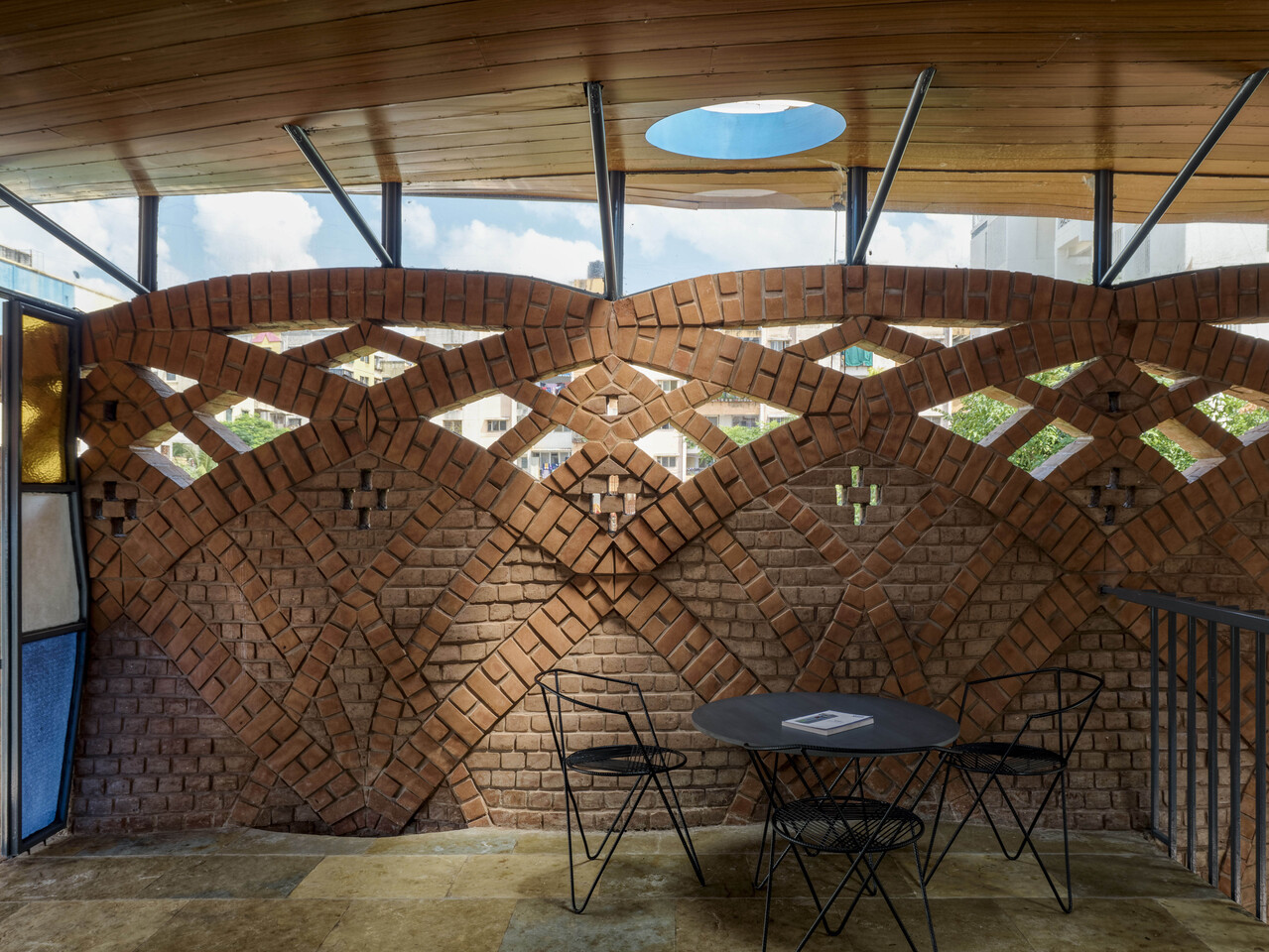
Multipurpose Library Space
The building juxtaposition is so that its wall acts as a functional backdrop to the central open space.
Brick- The Prime Material
The entire construction of the community center is done using brick, which is an affordable, locally available, and versatile building material. The center's design pays an ode to the local brick, showcasing the load-bearing construction technique to maintain its natural form. Instead of constructing thick walls for the community hall, 9-inch thick brickwork was curved to achieve strength and stability through a double curvature.
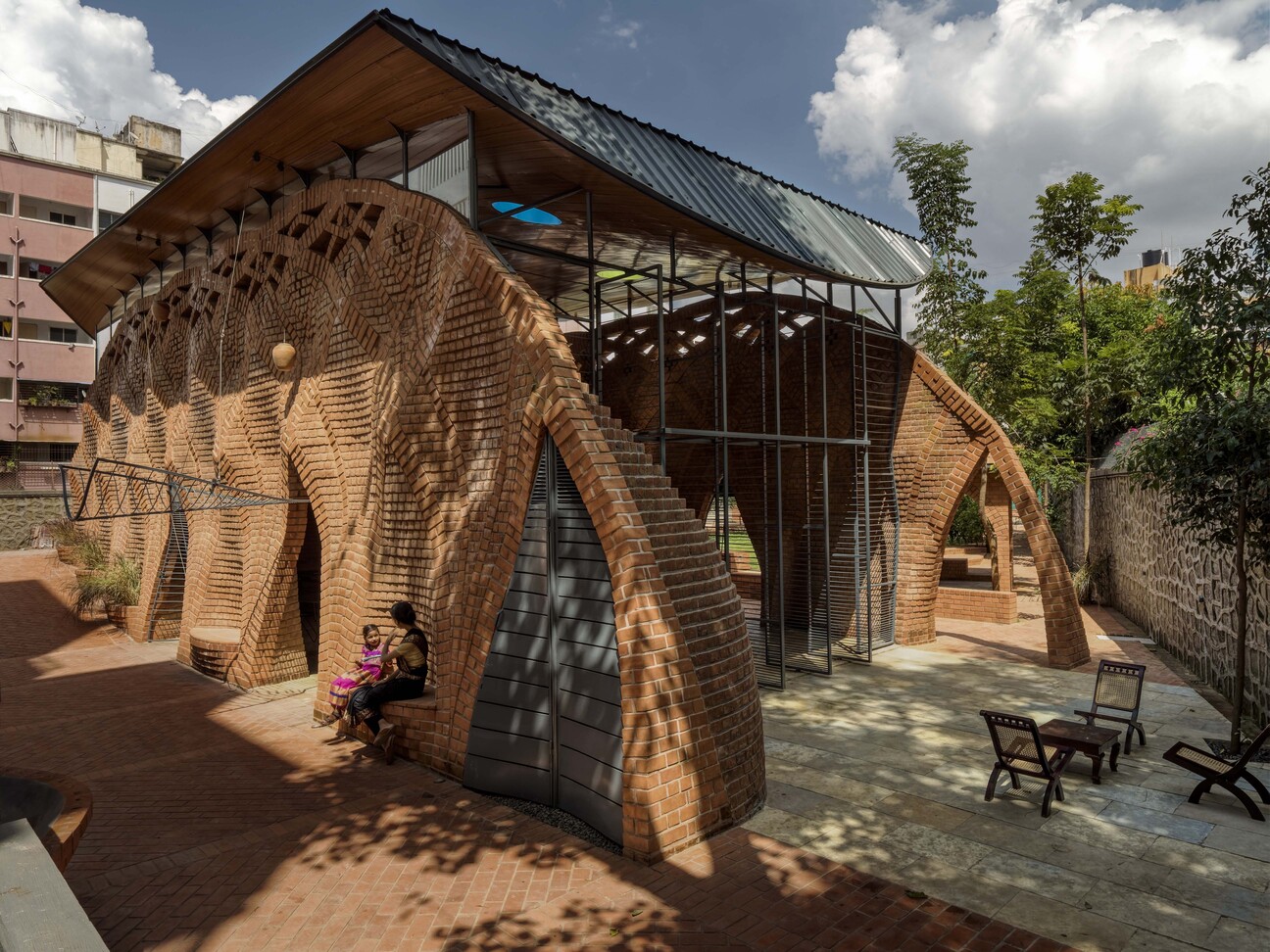
"Further, a series of reinforced arches run across the wall to resist stresses and balance forces to additional support. Each arch was anchored to the ground by a buttress and converted to seating at the lower level.
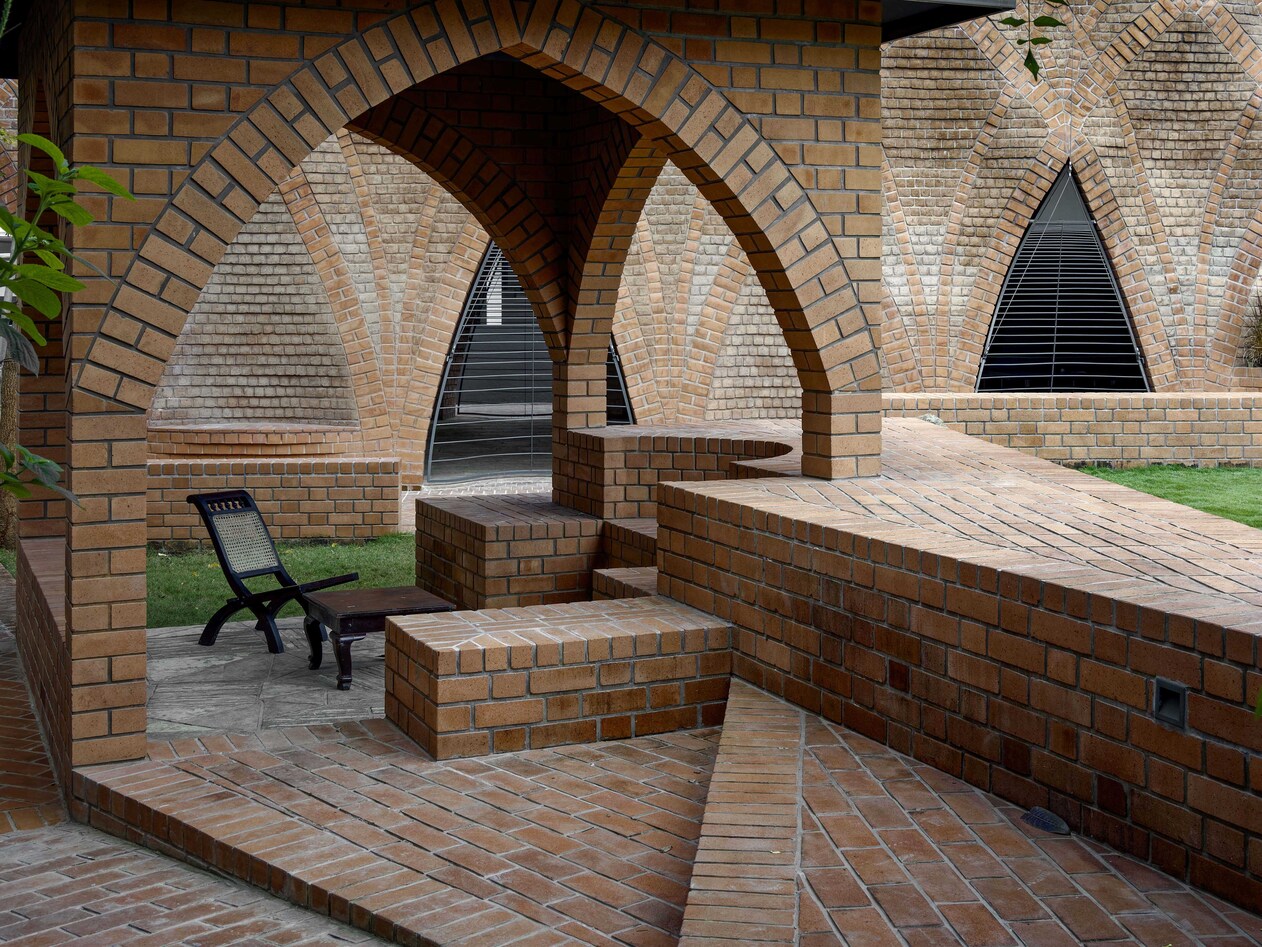
Brick Gajebo
This method lowers the material use and also does not let the structure look heavy."
Also Read: Perforated Brick Screens Make This Housing Block in Tehran More Fascinating and Energy-Efficient | Fundamental Approach Architects
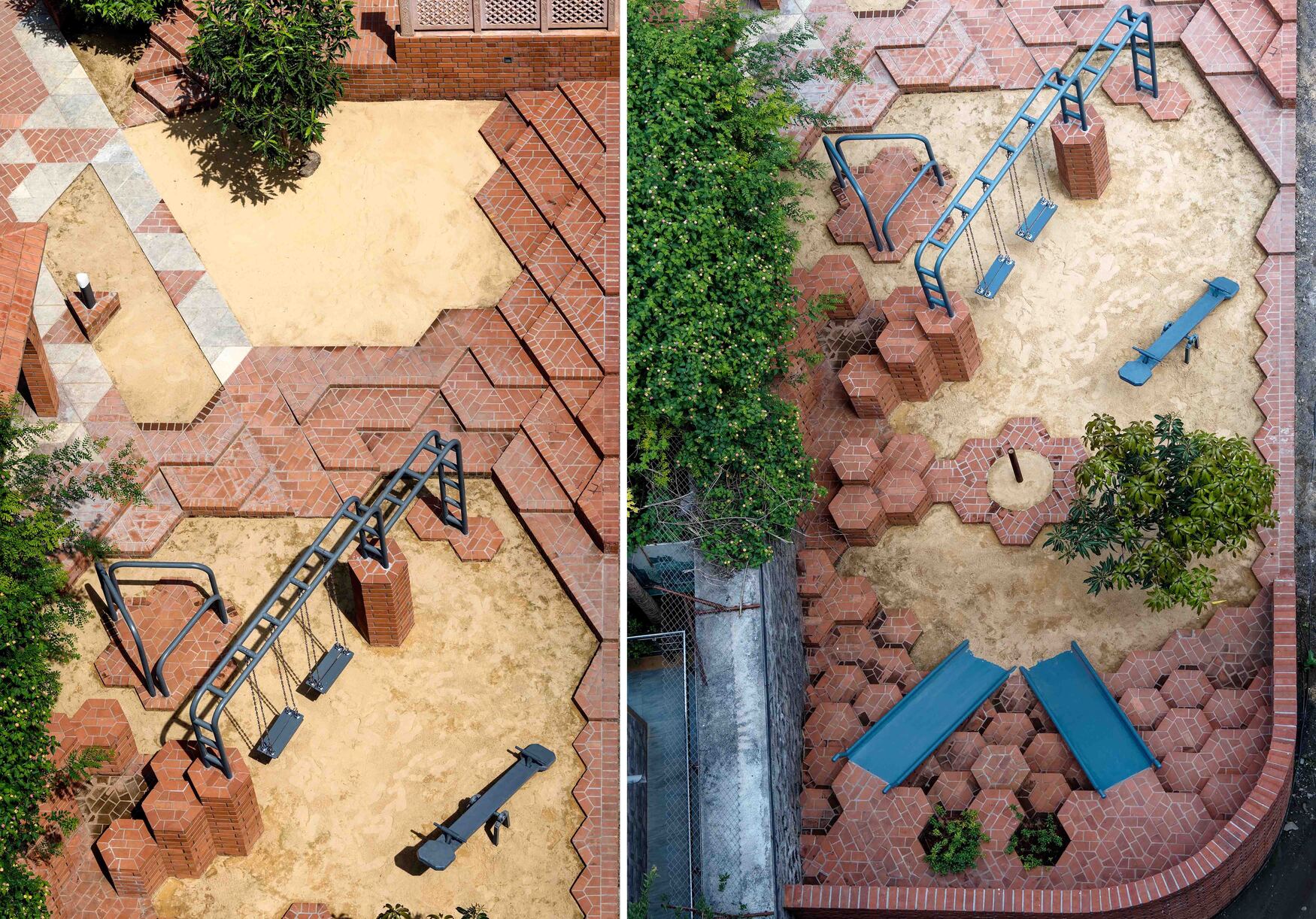
Kids Play Area
Walls Give A Levitating Effect
The studio incorporated small variations in the exposed brick walls to give a levitating effect. In addition, the visually heavy roof gives a unique character to the building.
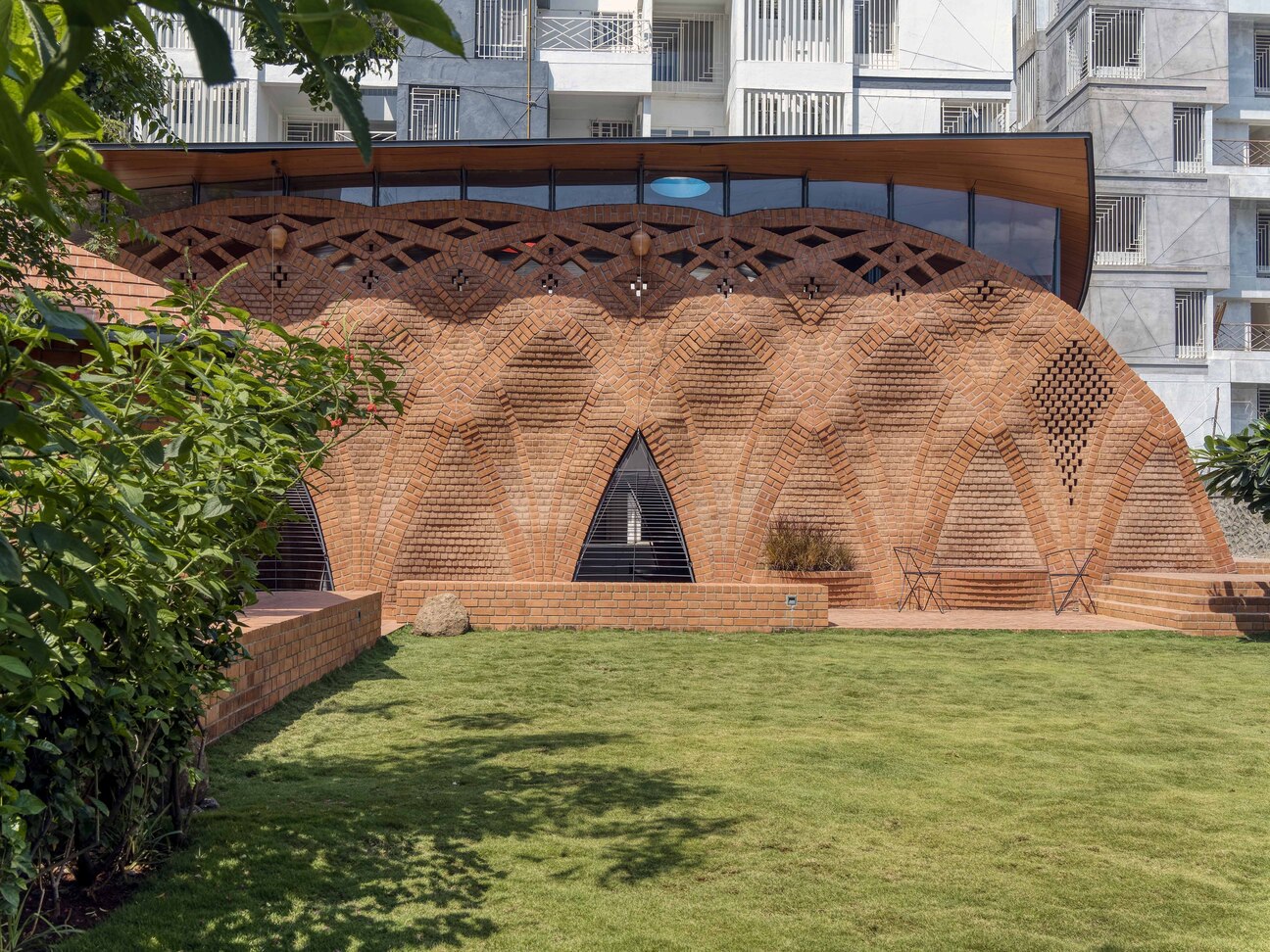
Eye-Catching Traditional jaali patterns in brick walls
The introduction of traditional jaali patterns incorporates playfulness in the space and brings permeability to the structure. Thus, the building is designed thoroughly as an artistic structure with excellent use of brick expression.
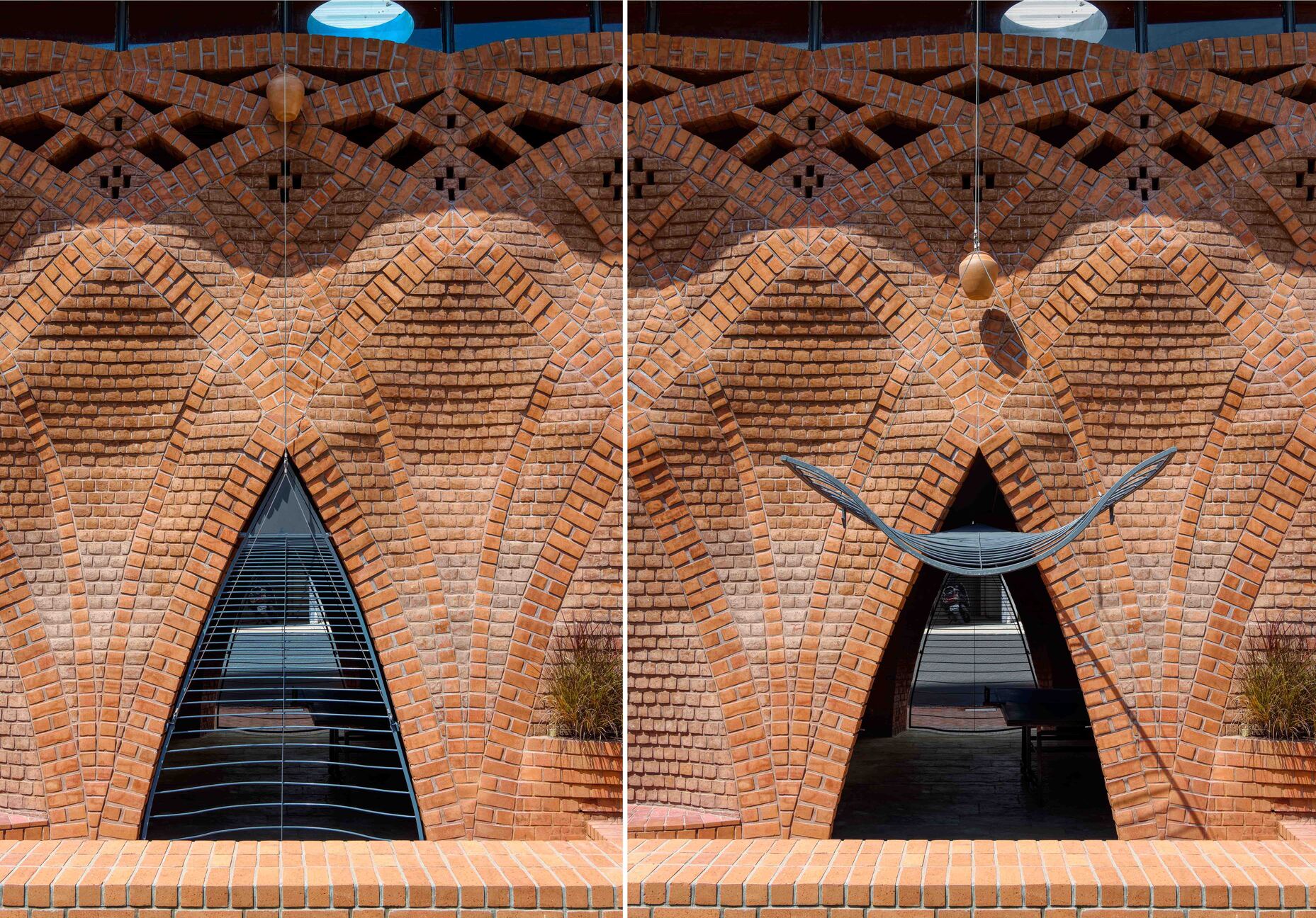
Bricks are meticulously laid out in different construction parts, from the community hall to the outside floors, steps, seats, and planters. The use of earthy brick gives a warm touch to the entire project and makes it distinguishable amongst the neighborhood concrete buildings.
Project Details
Location: Pune, India
Architecture Firm: PMA Madhushala
Area: 150 m²
Year: 2020
Photographs: Hemant Patil
Builder: Ankit Soni
More Images
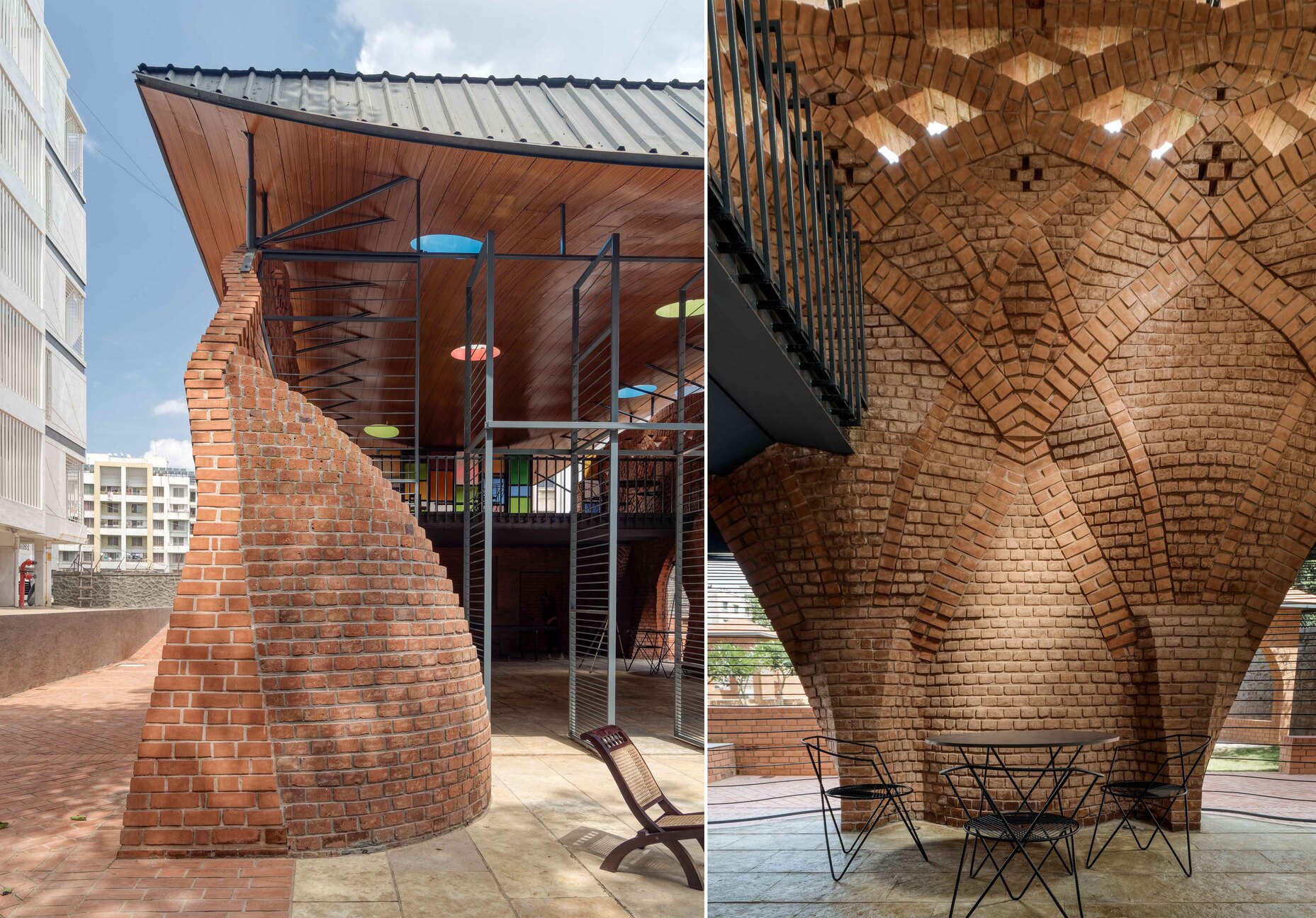
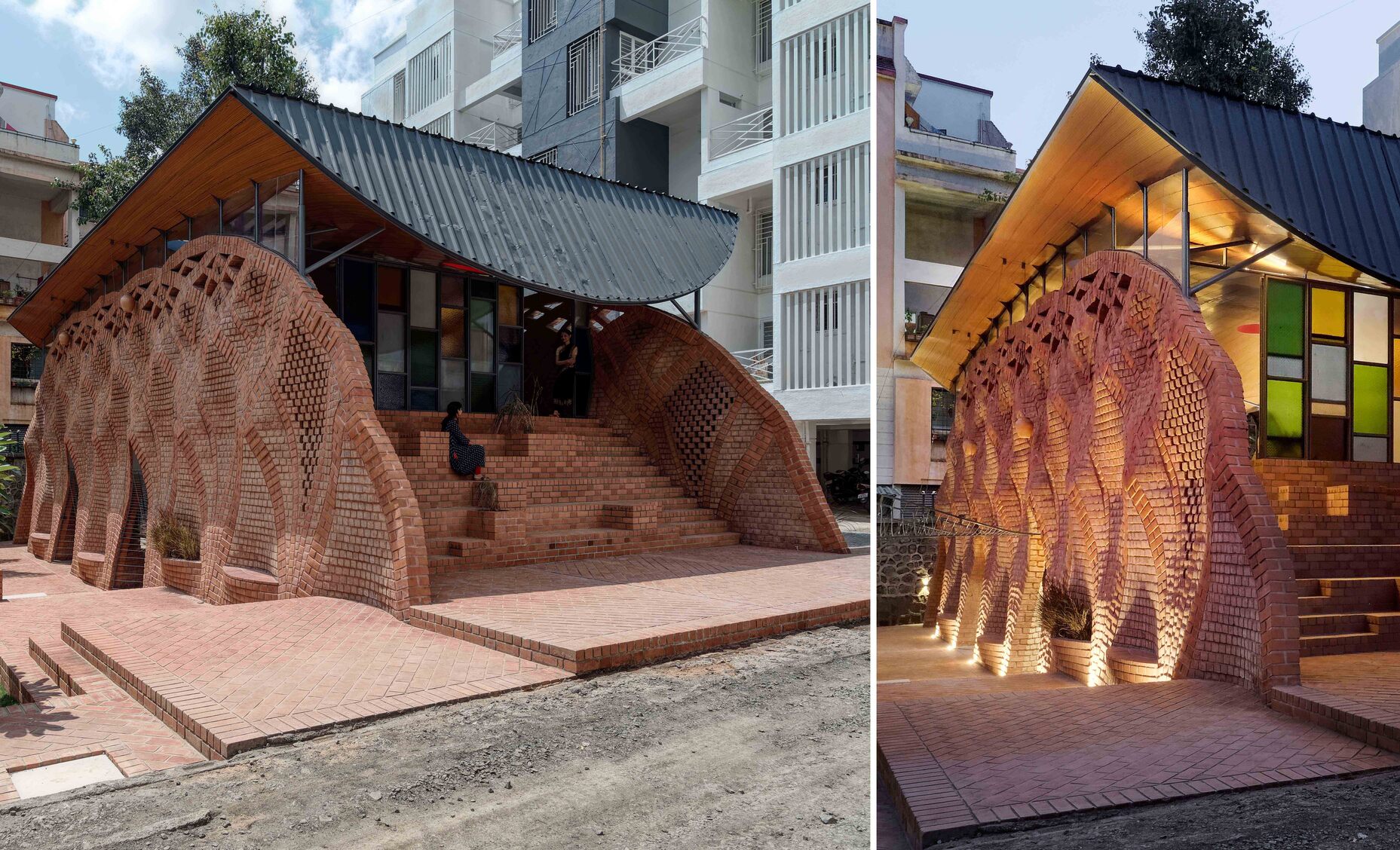
Community Brick Hall
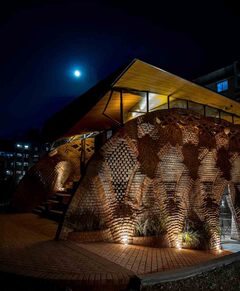
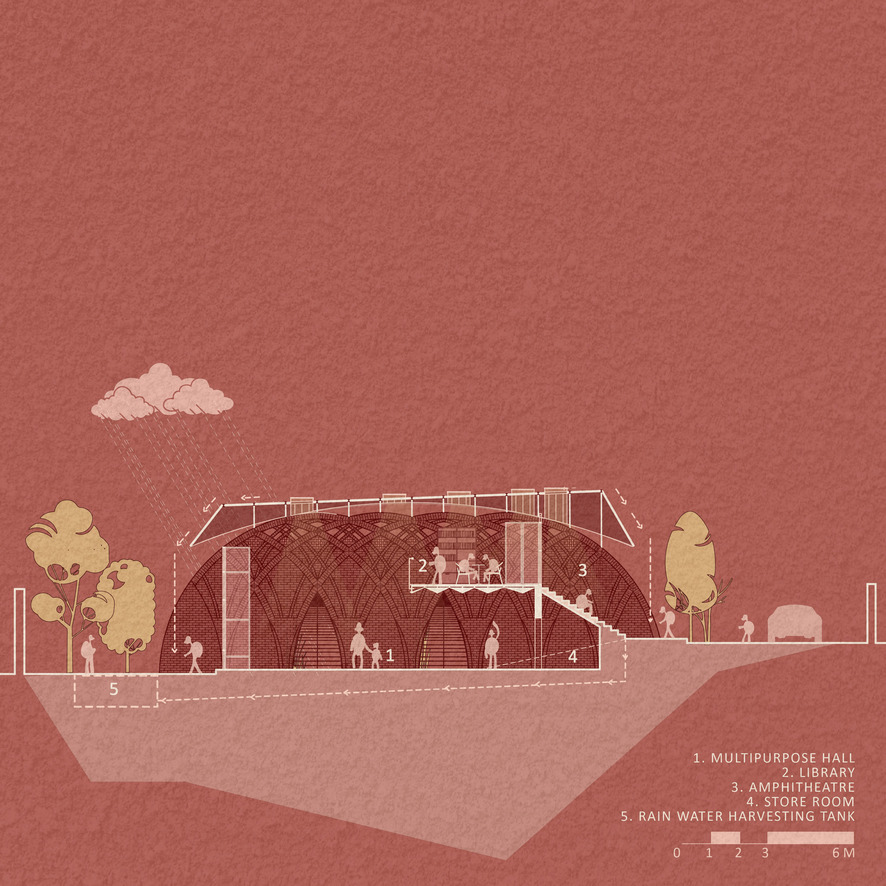
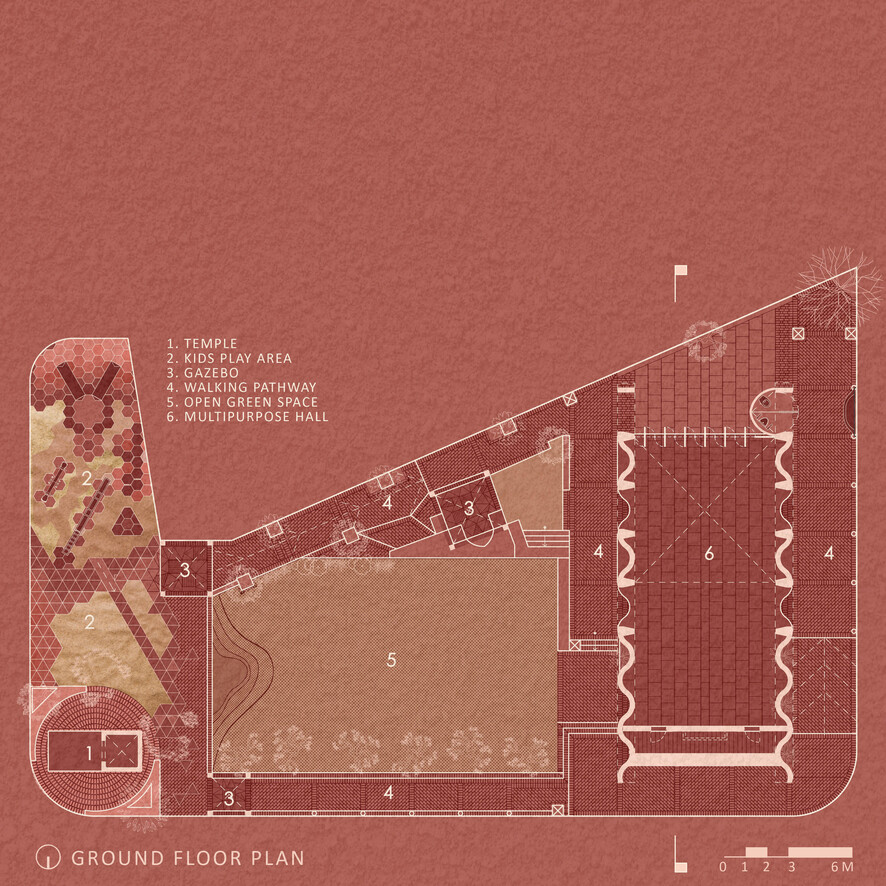
Keep reading SURFACES REPORTER for more such articles and stories.
Join us in SOCIAL MEDIA to stay updated
SR FACEBOOK | SR LINKEDIN | SR INSTAGRAM | SR YOUTUBE
Further, Subscribe to our magazine | Sign Up for the FREE Surfaces Reporter Magazine Newsletter
Also, check out Surfaces Reporter’s encouraging, exciting and educational WEBINARS here.
You may also like to read about:
Brick Screens Act As a Double Wall For This Home by MS Design Studio in Vadodara | Gujarat
This 13-Storey Residential Building in Moscow Features Fascinating Wavy Brick Facade | SPEECH
RLDA Architecture Gives A Perforated and Projected Brick Facade To This House in New Delhi
And more…