
Architect Dong Yugen has created this two-story art museum which looks like a piece of art in itself. The architect used brick as the primary architectural element in the walls, floors, and staircases of this fascinating sculptural museum in Beijing, China. The building also features skylights, perforations, and narrow windows that let daylight into space, casting conspicuous shadows and providing outside glimpses. SURFACES REPORTER (SR) shares more about this wonderful brick museum below. Take a glance:
Also Read: Brick Textures Guide You To Move Forward in this Stunning Pause Pavilion | Ashari Architects
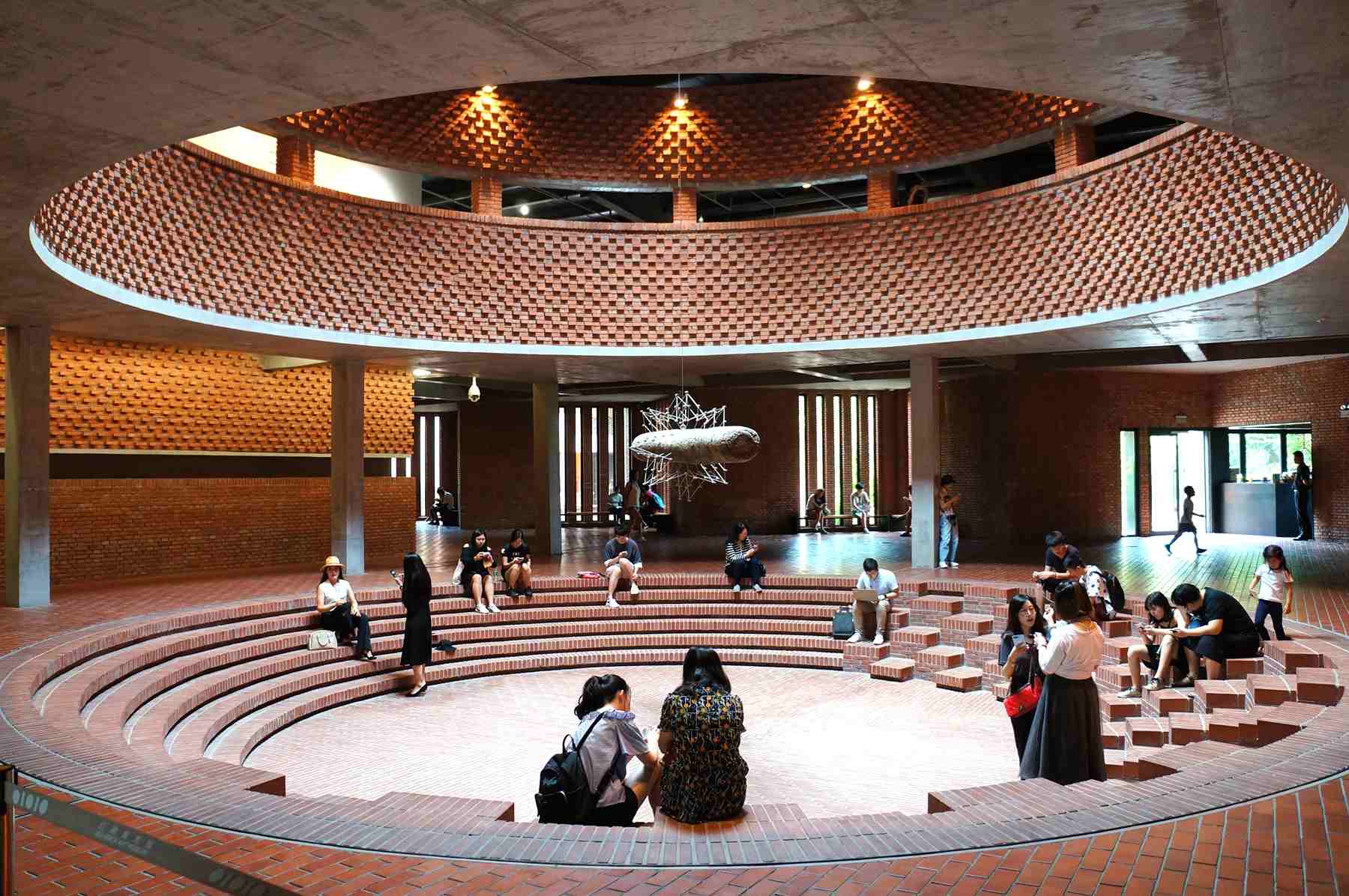
Grey shades of concrete in the entrance look welcoming. They allow the soft transition between the outside and the inside. It also directs you through the building into the main central hall distinguishing a hollow circle that can also be used as an auditorium.
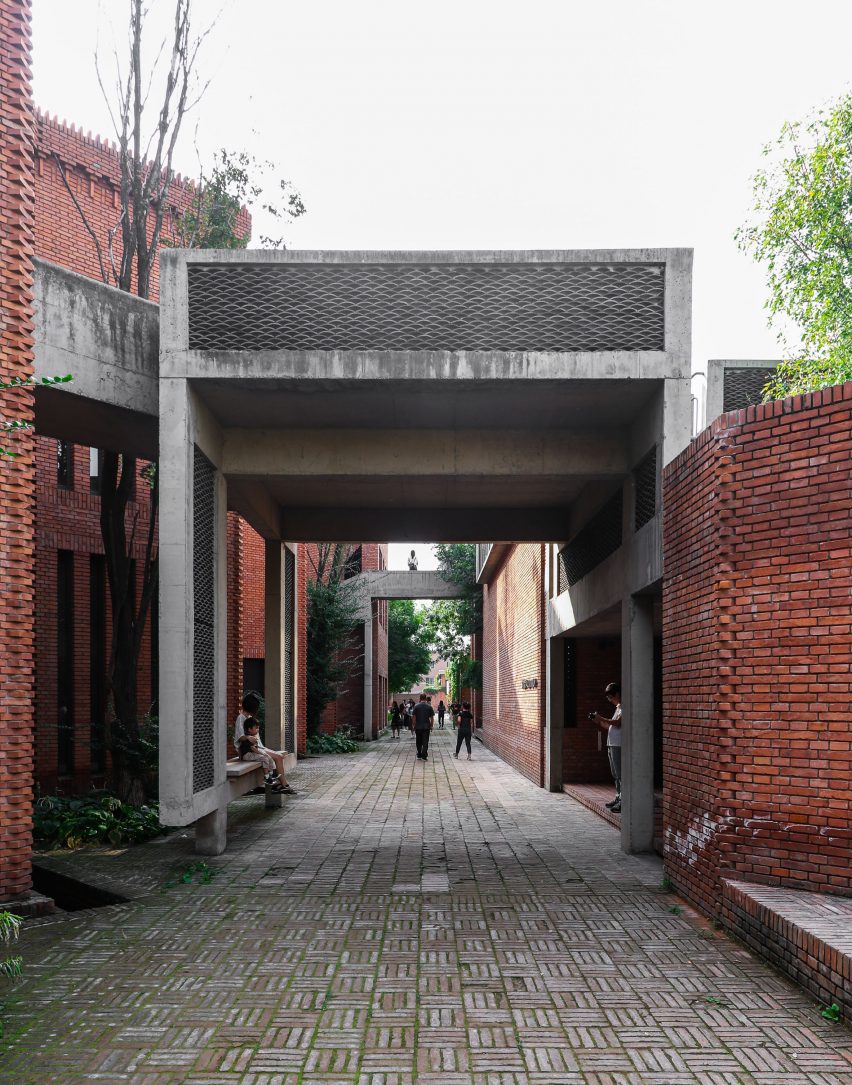
Concrete is used internally in the ceiling slabs and rafters of a top-floor gallery area while externally used to create elevated walkways and seating areas.
The architect also formed a landscaped garden highlighting contrasting dark brick walls, pathways, and seating areas.
Located in No.1 International Art District in the northeastern portion of Chaoyang District, Beijing, the museum facilities span 20,000 square meters, of which 10,000 square meters is for exhibitions.
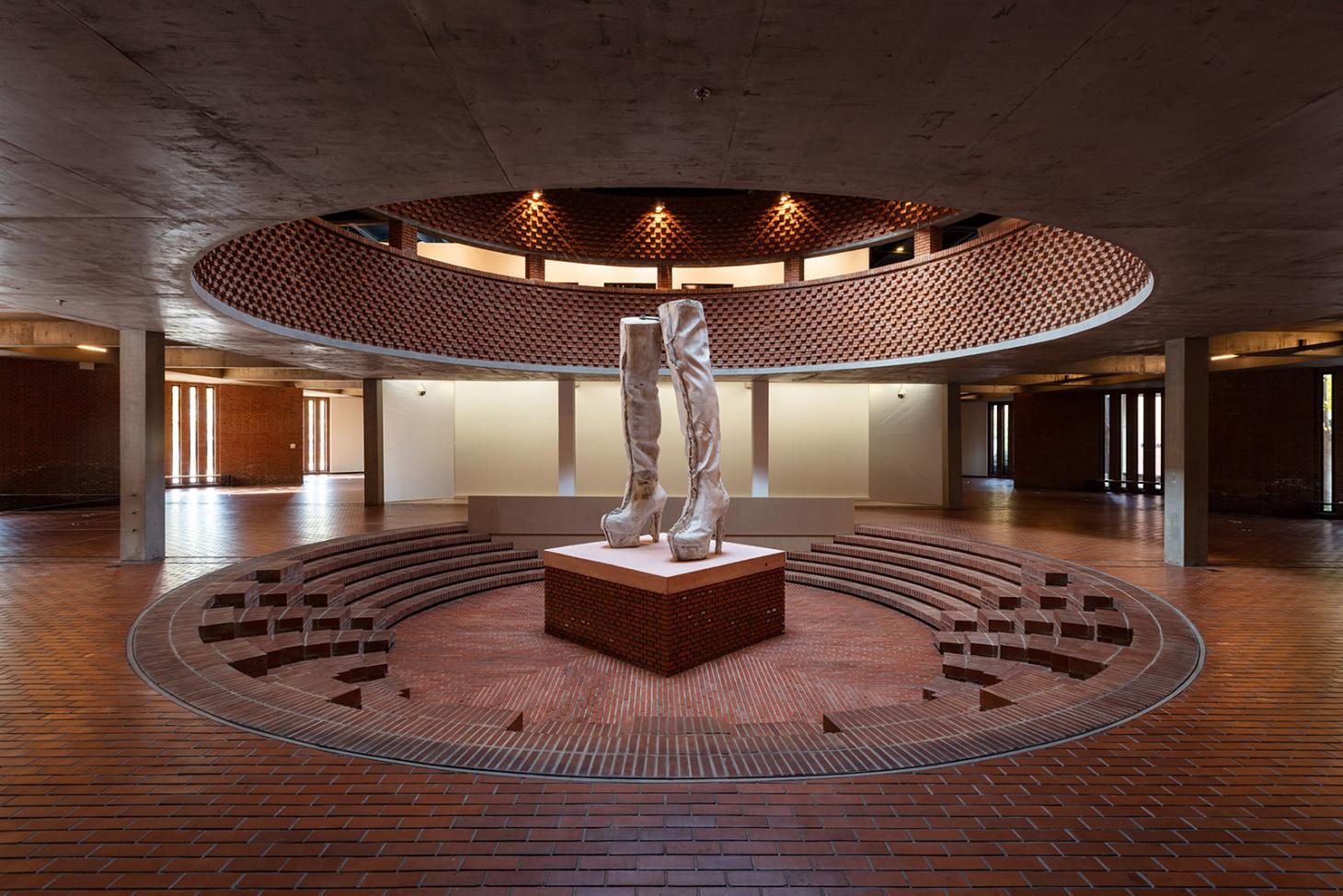
The museum comprises two public recreational spaces, nine exhibition halls, a lecture hall, dining area, cafe, club and many other facilities. A projection room lies in the basement of the building.
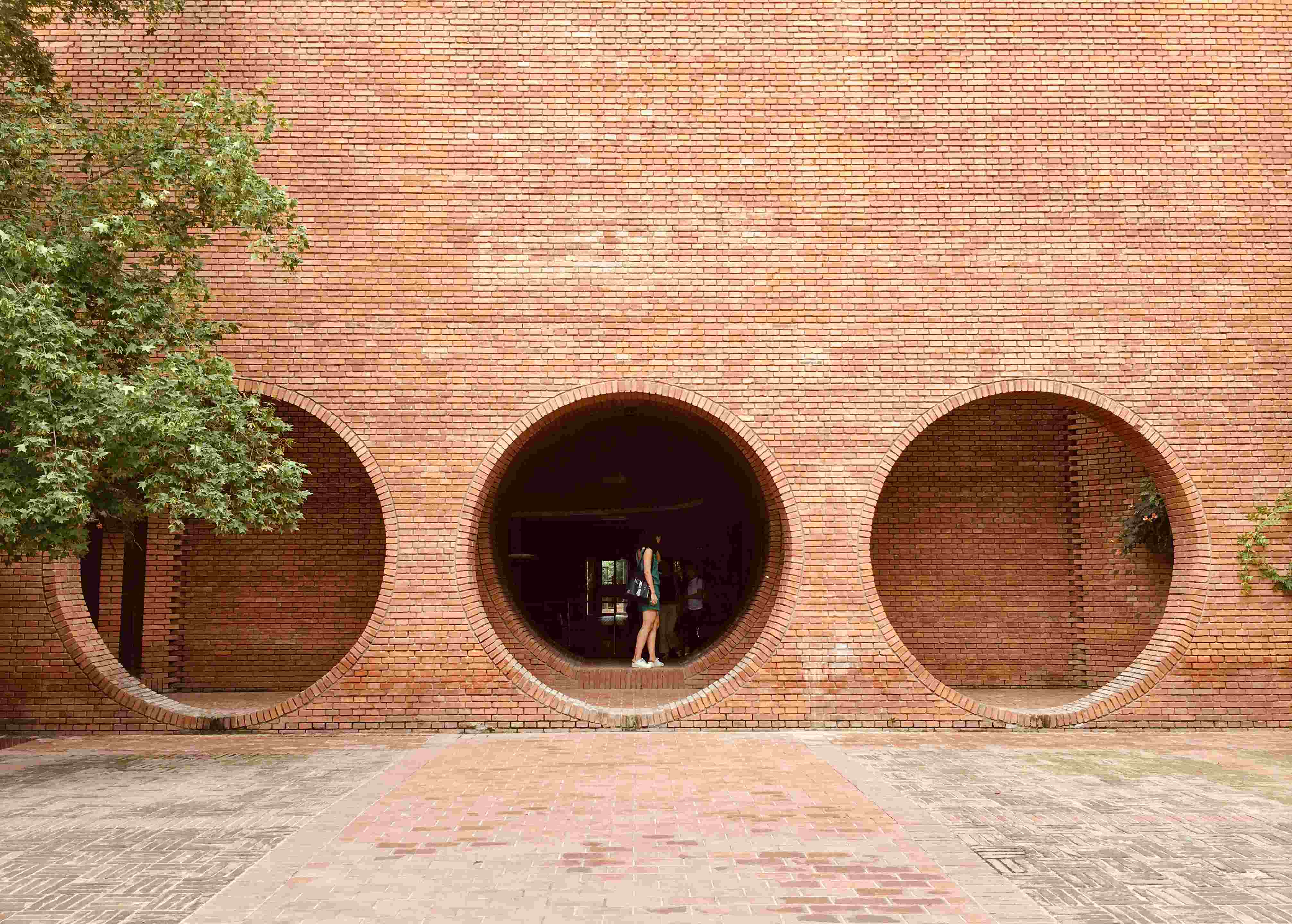
As part of the museum's architectural project, Dong also created a landscaped garden featuring contrasting dark brick that is used to form pathways, walls, and steeped seating areas. The outdoor space also has a narrow pond and features punctured circular openings to allow visitors to see, enjoy and travel across.
The playful gardens that extend the visiting experience beyond the museum's walls reference the principles used to layout traditional Chinese gardens.
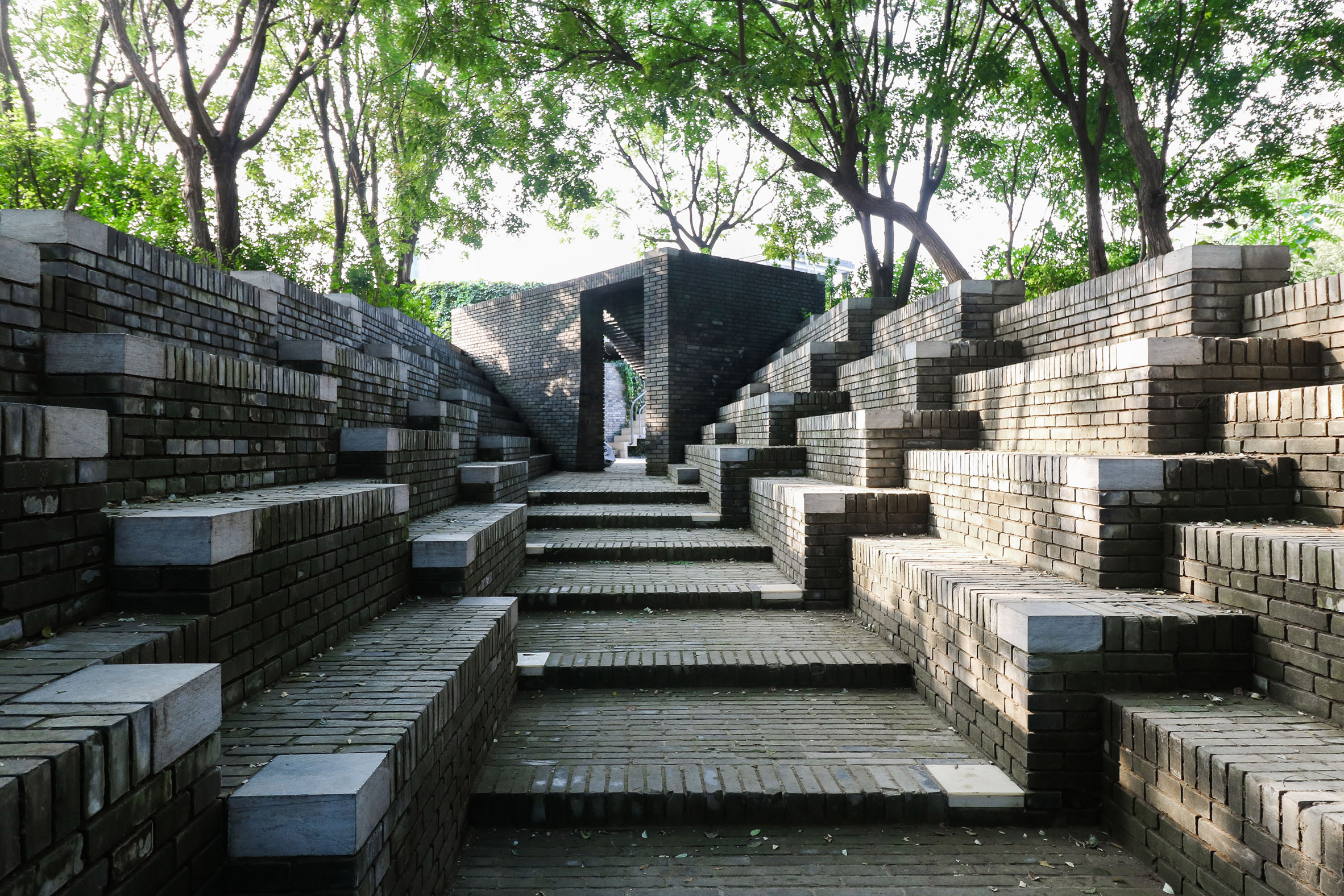
Red Brick Art Museum promotes the development of Chinese contemporary art. It showcases the notable works from renowned artists including Michael Kvium, Christain Lemmerz, Olafur Eliasson, and many more.
Project Details
Project Name: Red Brick Art Museum, China
Architect: Dong Yugen
Project site area: 20000 ft²
Construction area: 10000 ft²
Other Details
Best time to visit the museum: March-June
The Entry Cost: 40 yuan/person, it is free the first Thursday of each month.