
Proposed by the municipality of Tultepec, the State of Mexico, the project- dubbed ‘Nueva Creación Kindergarten’ features a unique brick façade with numerous skylights allowing ample daylight into the spaces. Read more about this striking project below at SURFACES REPORTER (SR):
Also Read: Nine Cube-Shaped Buildings Feature This Sustainable Kindergarten in Ahmedabad | Blocher Partners Architects | Toy Blocks
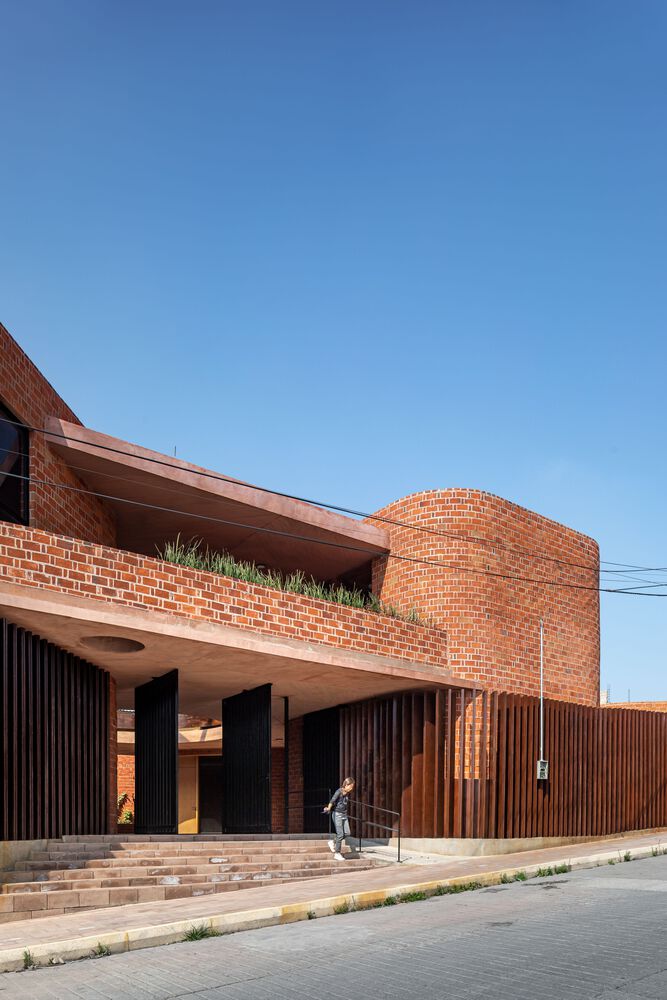 The project is designed as a post-pandemic economic recovery program for encouraging manual labor to generate sources of work. And thus came the idea to develop a property within the education field.
The project is designed as a post-pandemic economic recovery program for encouraging manual labor to generate sources of work. And thus came the idea to develop a property within the education field.
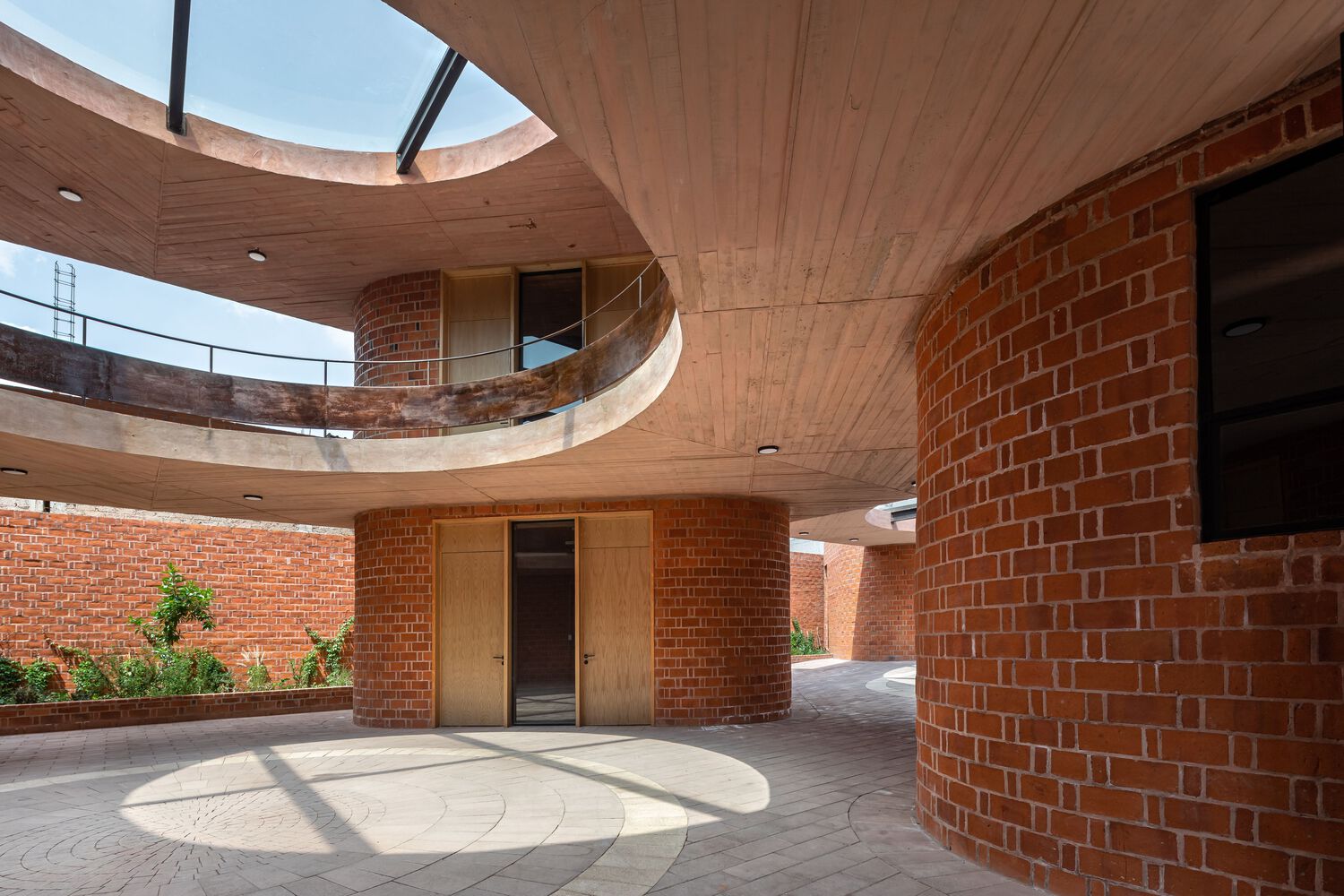 “The goal is to have more inhabitants with access to quality training from an early age. Through architecture and urbanism problems of society are attacked, with these tools it is sought to raise the educational level of the population and thus minimize problems such as violence, insecurity, and vandalism. After the study revealed the need to promote this area, the construction of a kindergarten was proposed,” shares the architect.
“The goal is to have more inhabitants with access to quality training from an early age. Through architecture and urbanism problems of society are attacked, with these tools it is sought to raise the educational level of the population and thus minimize problems such as violence, insecurity, and vandalism. After the study revealed the need to promote this area, the construction of a kindergarten was proposed,” shares the architect.
Rounding Corners For Safe and Flawless Movement
The firm has ensured that there will be not any edge in the classroom that may cause harm to kids while running or moving from here and there. Hence, they ensured to round the corners of the classrooms.
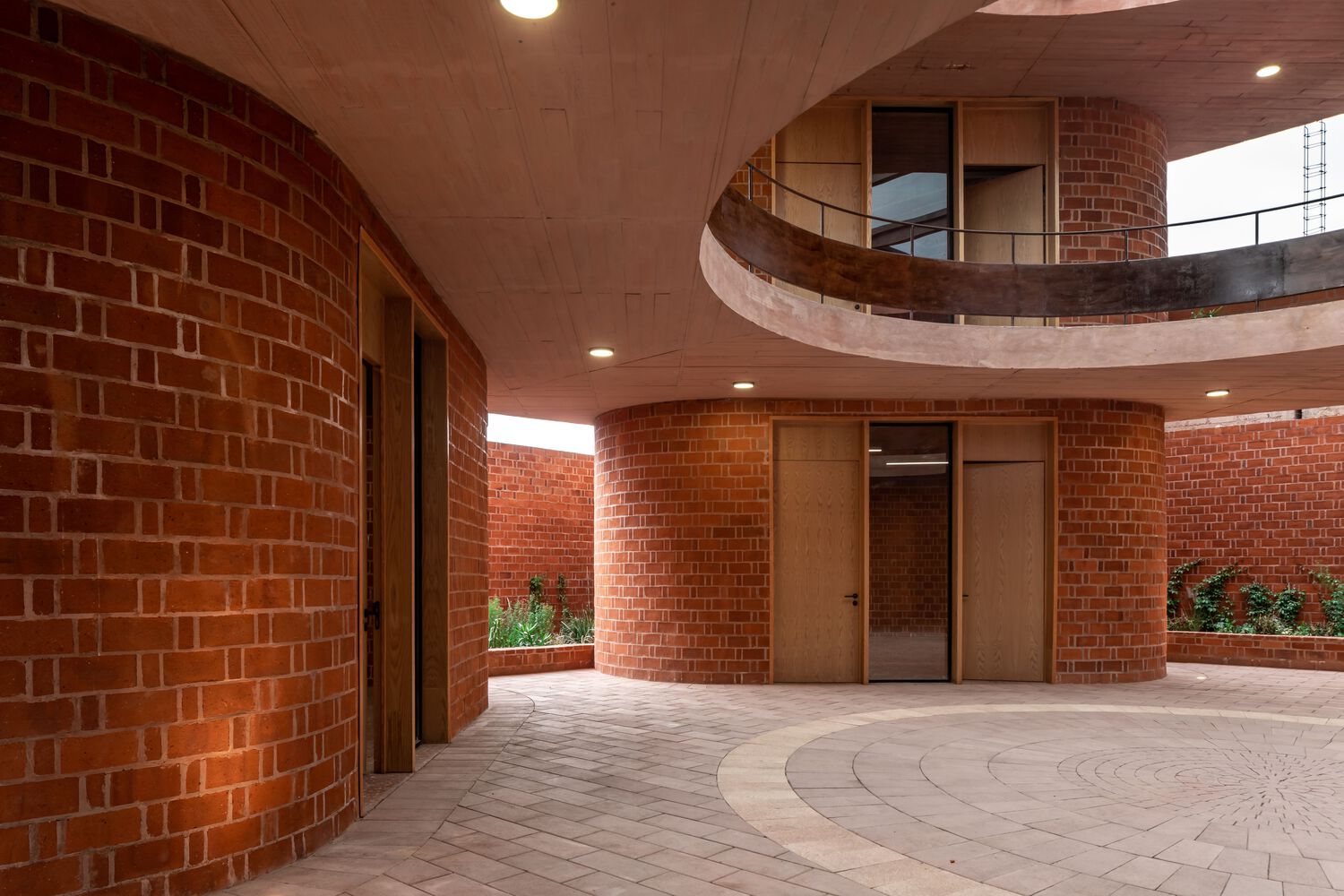 “This gesture generates a safe environment for children and non-linear transitions that cause less tension in the path of spaces, seeking an unconscious sense of security for their students as there are fewer edges and angles,” mentioned the firm.
“This gesture generates a safe environment for children and non-linear transitions that cause less tension in the path of spaces, seeking an unconscious sense of security for their students as there are fewer edges and angles,” mentioned the firm.
An Abundance of Natural Light
Transition spaces require a good sort of light for greater comfort and hence the firm used zenithal light which is transmitted by the omnidirectional geometries.
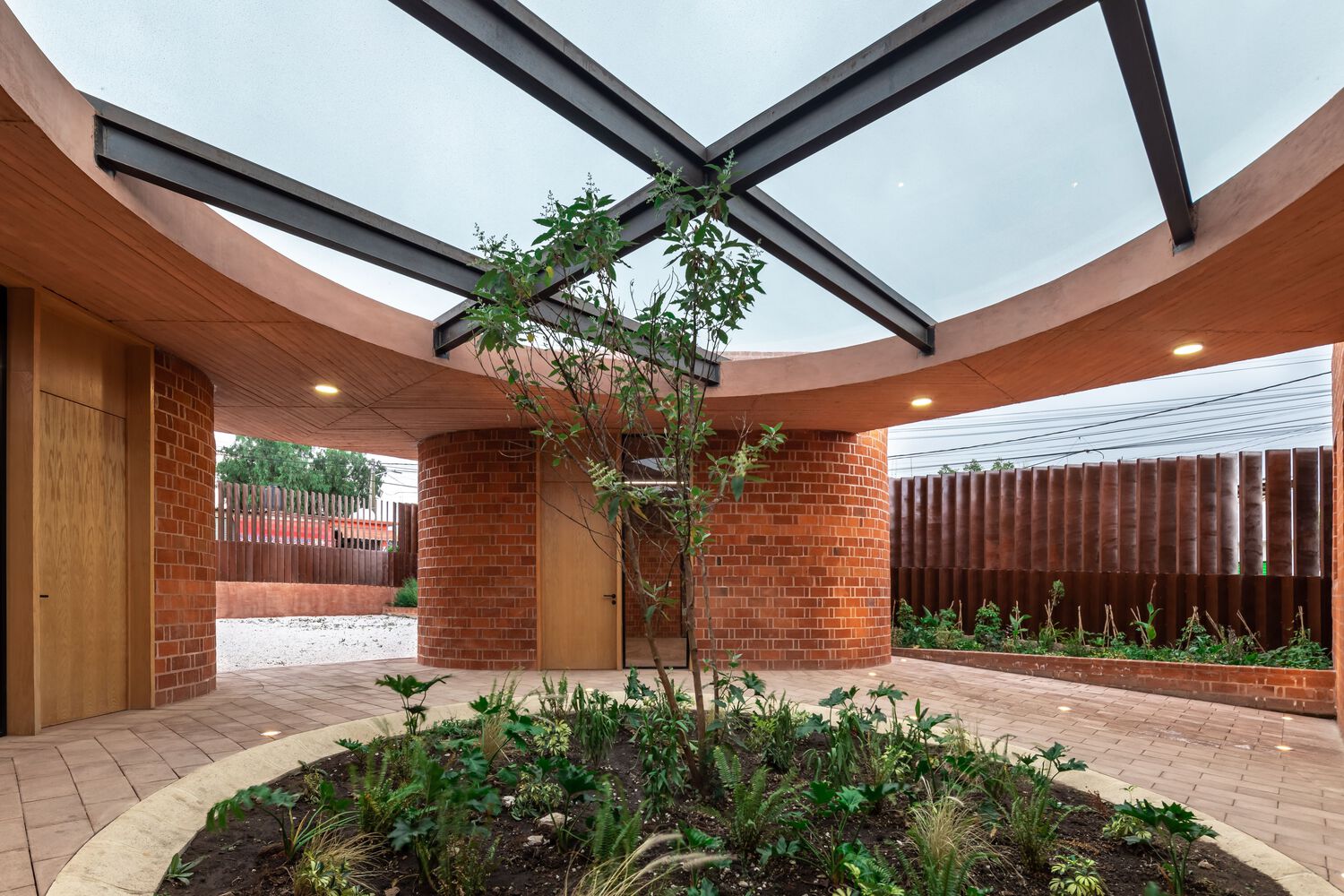 Circular skylights are created that project the natural light to the interstices of the classrooms. “This entrance of light extends without direction or breaks, which allows enveloping lighting."
Circular skylights are created that project the natural light to the interstices of the classrooms. “This entrance of light extends without direction or breaks, which allows enveloping lighting."
Also Read: The Northstar Nest in Gujarat is A Kindergarten School Encompassing Double Height Spaces, Classrooms and Playground
Orientation of Spaces Fosters Permanence
The avoidance of light from entering the spaces creates a sense of peacefulness that causes permanence in the spaces. The firm gave utmost importance to not only inside but outside space as well.
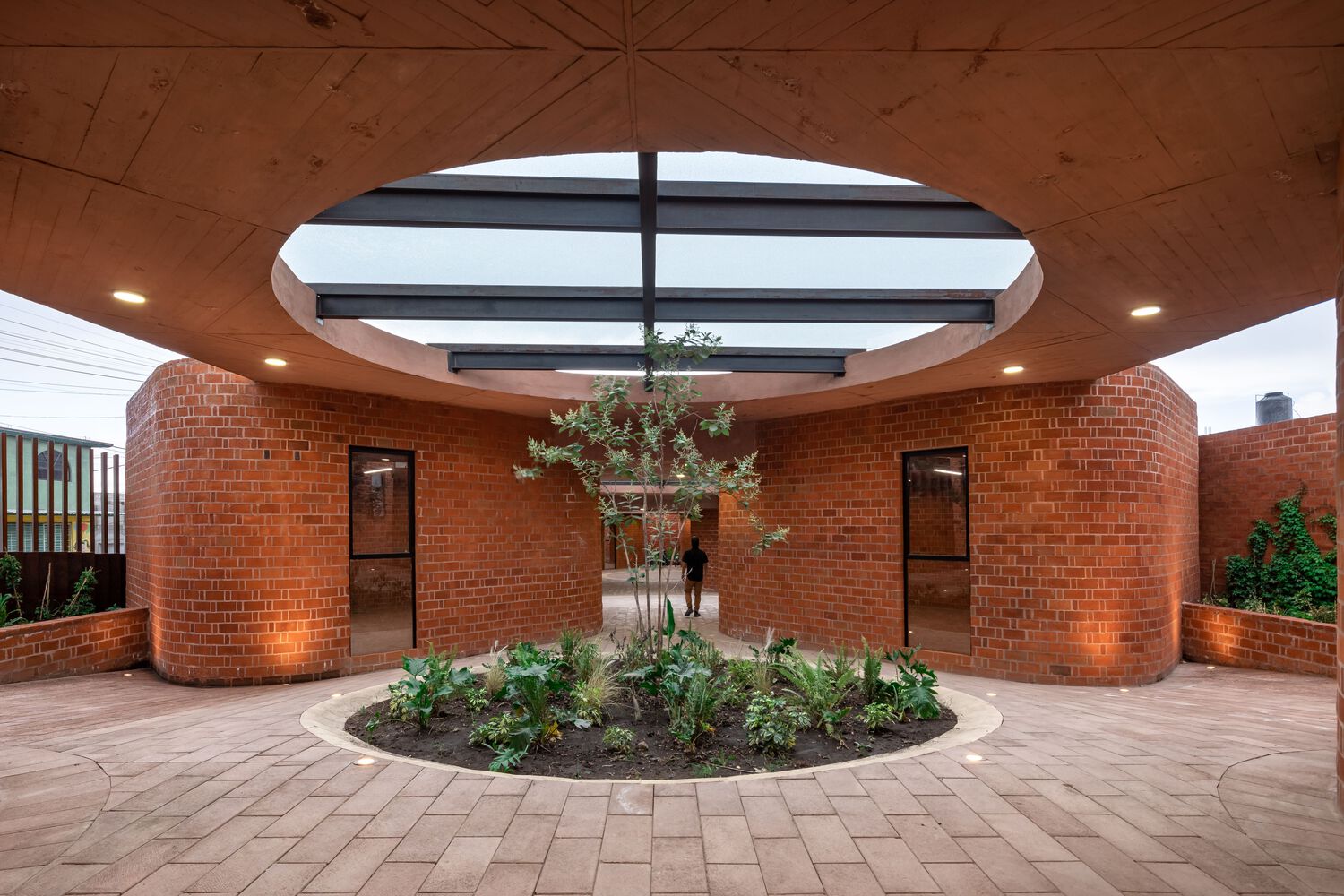 “The specific orientation of each classroom promotes permanence in transitory spaces. Through the rotation of the volumes of the classrooms, we seek to generate this static that invites the student to stay.”
“The specific orientation of each classroom promotes permanence in transitory spaces. Through the rotation of the volumes of the classrooms, we seek to generate this static that invites the student to stay.”
Textures Stimulate Senses
Red exposed brick is used in the walls with a specific texture that allows children to touch and experience sensory stimulation. Specific geometric walls form a perceptible texture at the halt of the breakdown of floors and slabs.
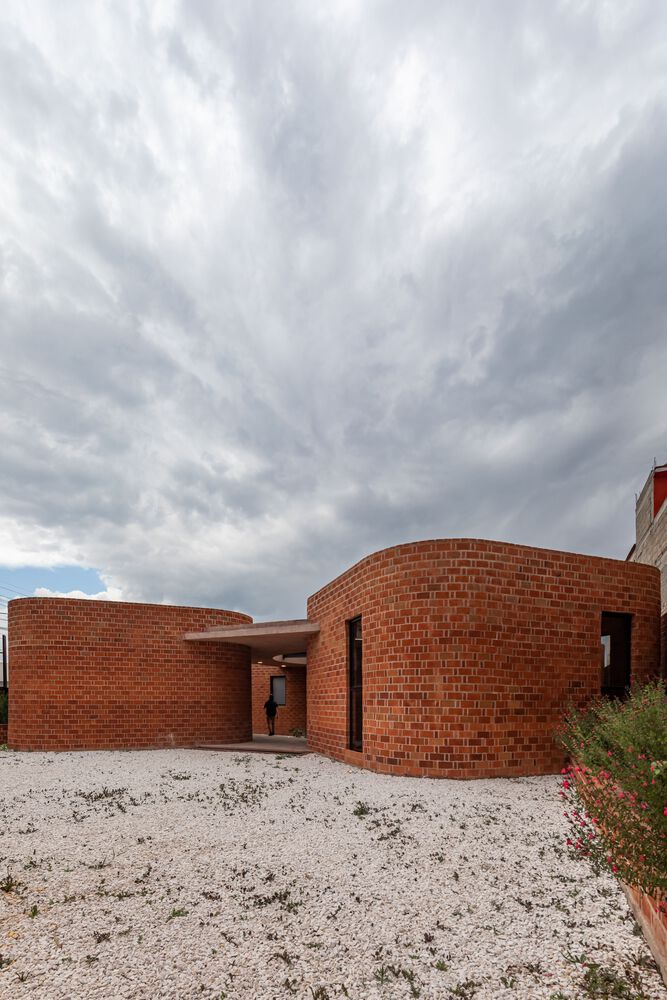 The vegetable palette attends to a mixture of smells and colors to be a sensory stimulus for children. Further, the classrooms are designed in a way that they can be partitioned into two in case of requirement.
The vegetable palette attends to a mixture of smells and colors to be a sensory stimulus for children. Further, the classrooms are designed in a way that they can be partitioned into two in case of requirement.
Project Details
Location: Tultepec, Mexico
Architects: Taller de Arquitectura Miguel Montor
Year: 2022
Photographs: Onnis Luque
Manufacturers: Basaltex, Cemex, Cuprum, Hafele, Supra Desarrollos
Source: http://www.miguelmontor.com / archdaily.com