
Blocher Partners Architects (Asian subsidiary of the renowned Germany-based architecture and design firm ) have designed an airy, two-level kindergarten for some 100 children, age 0 to six years, based on the alternative educational concept, Reggio Emilia in Ahmedabad, Gujarat. The distinctive design of the school dubbed "Toy Blocks" catches attention with its unique nine cube-shaped buildings that are set around a central inner courtyard while the group rooms are conceived as islands. The entire complex takes the shape of pavilions and has been designed using natural materials. Thus, it allows both students and teachers to come closer to nature. SURFACES REPORTER (SR) has received more information about the project from the design team. Take a look:
Also Read: Pallavi Dean’s Roar Studio Designs A Colourful and Playful Space For Abu Dhabi’s Early Childhood Authority HQ
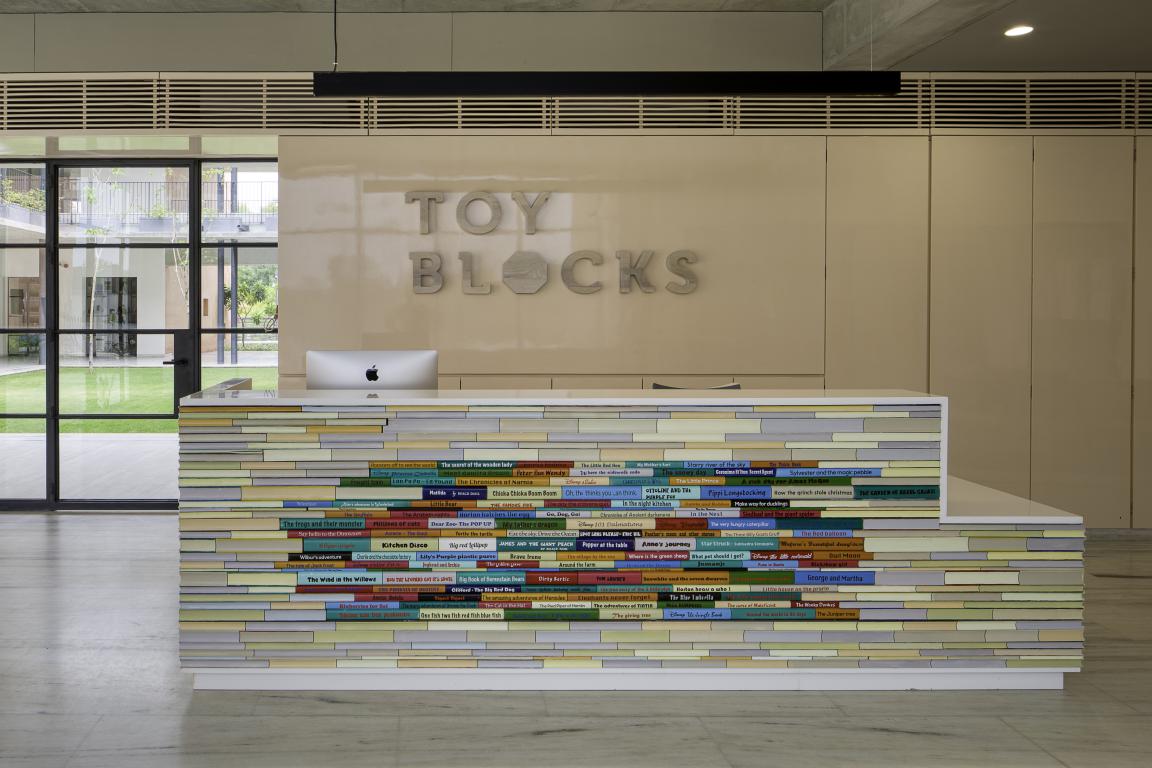
Developing creativity, independence, and closeness to nature in a city of eight million is the aim of this Kindergarten in Ahmedabad. Shade and climate control are as integral to the design as is the use of natural materials.
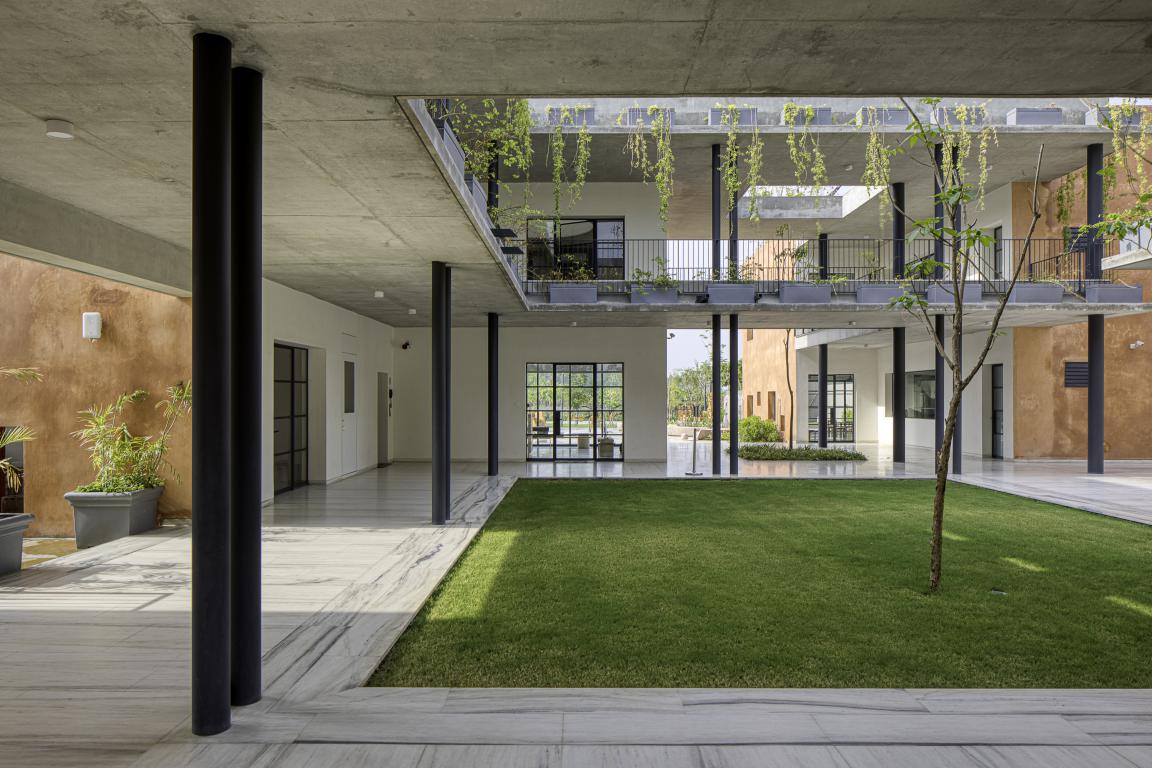
The environment itself – both architecture and nature – represents a third educator alongside parents and teachers in the design of this complex. The result is a building that awakens curiosity about nature and encourages playful learning.
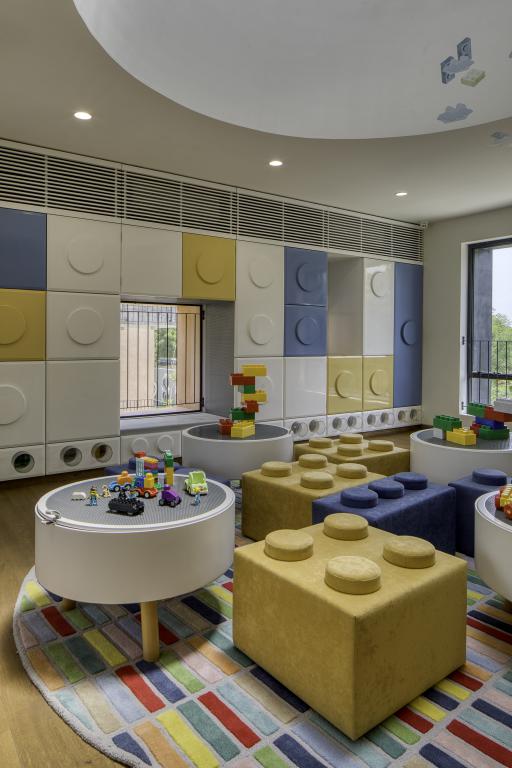
Spread over an area of 4,435 square meters, the project houses a workshop and studio space; a science lab where children learn about plants, for example; and an activity center for sports and dance classes on the ground floor.
A Modest Architectural Approach
The planners faced challenges on two fronts, as they prepared to apply an educational concept born in day-care centres in the northern Italian city of Reggio nell‘Emilia to an Indian school.
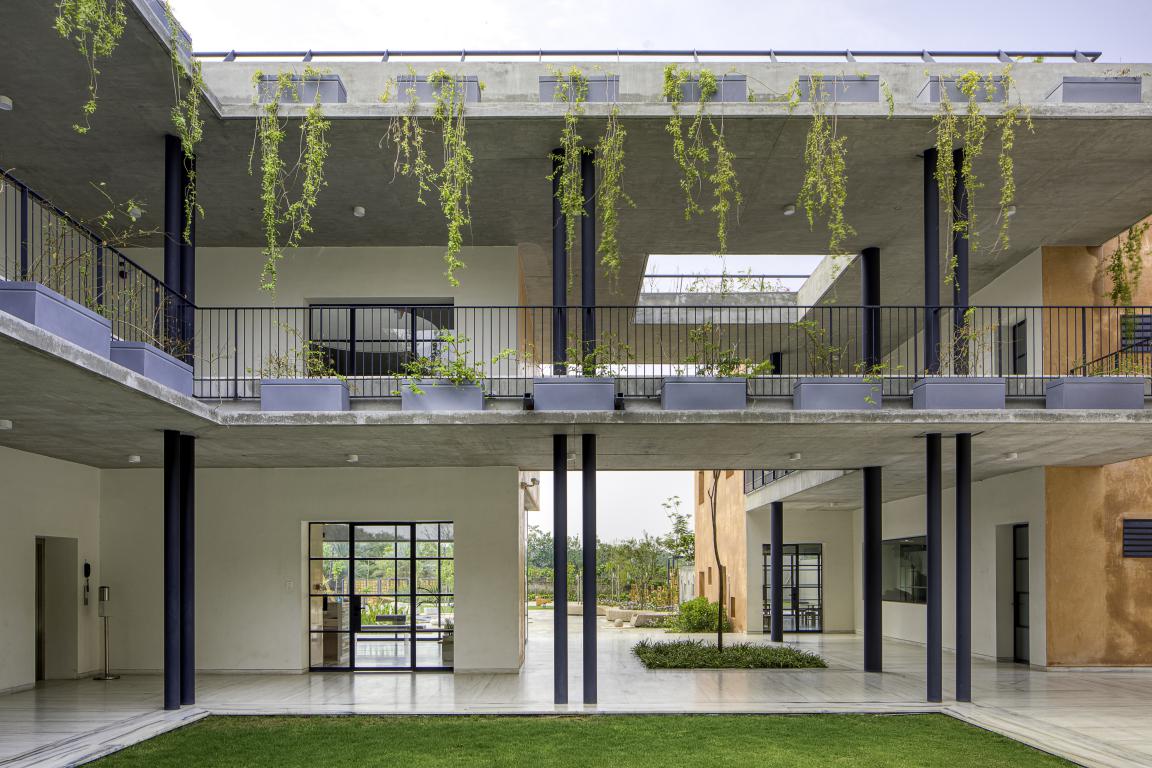
Not only did they have to respond to a different climate; they also had to keep in mind that in India, education is much more a family matter.
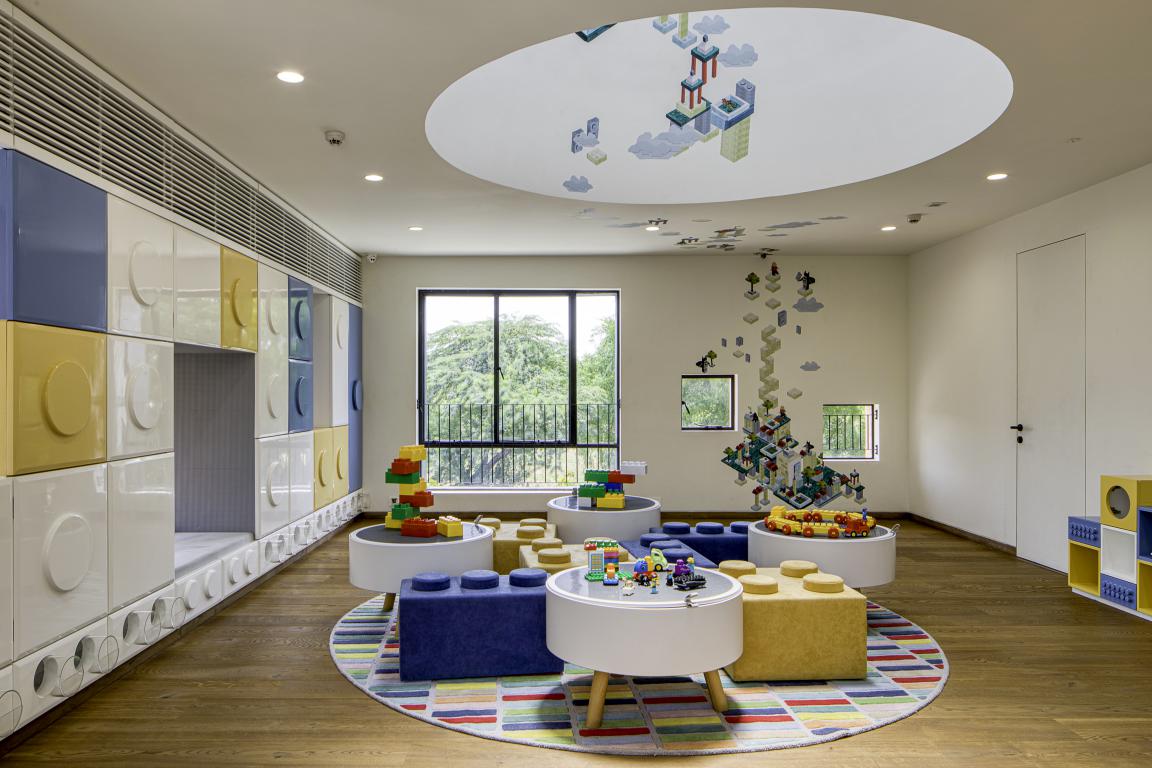
The architects thus had to design a space with as much shade as possible, and they had to find an architectural language that would be both modest and memorable.
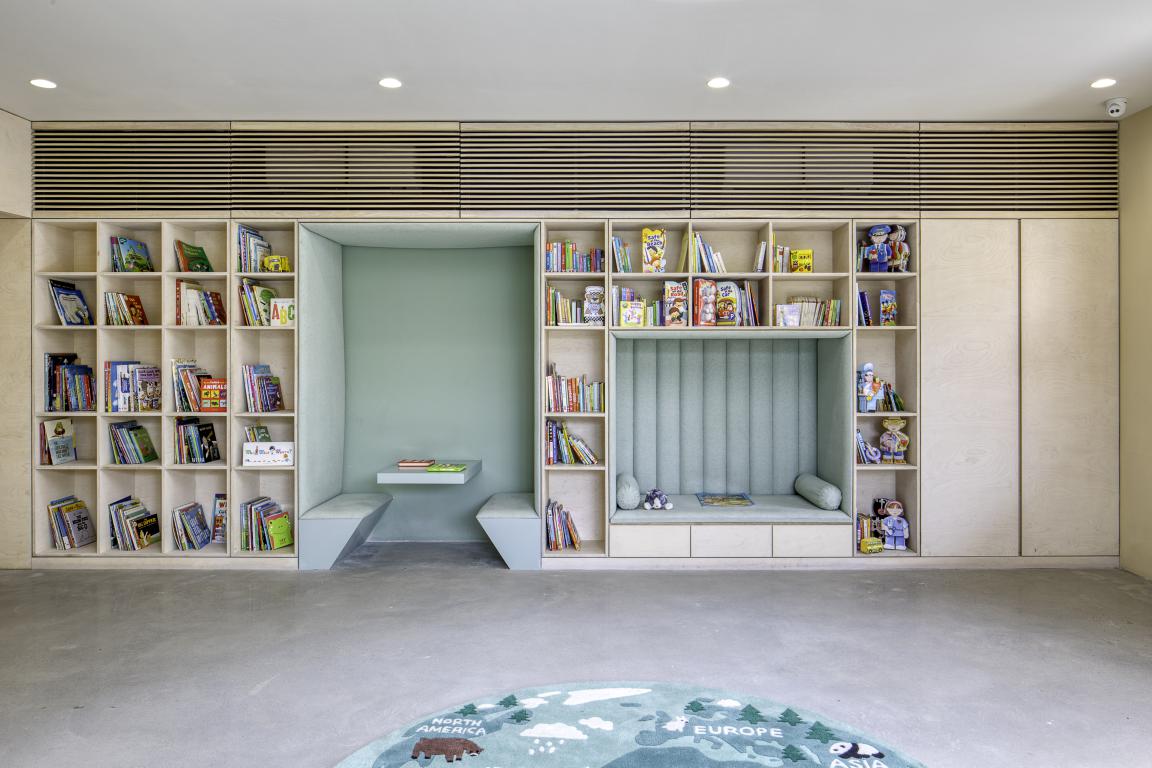
The resulting design follows the tradition of pavilion schools. Every classroom has its own building; children can choose a different location each day.
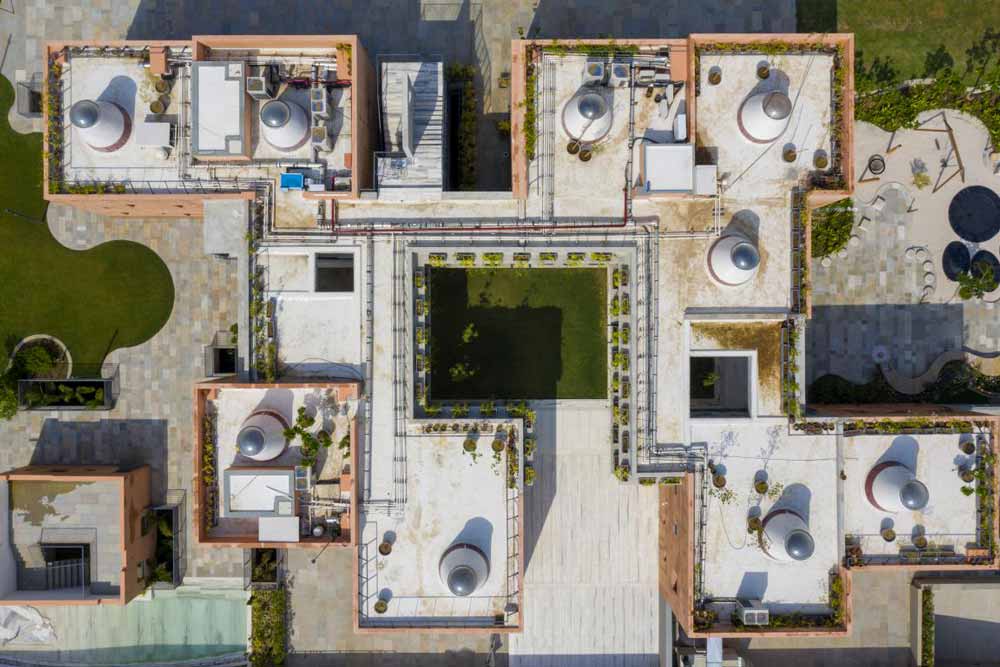 Nine cube-shaped buildings are set around a central inner courtyard; their arrangement creates several small side courtyards. This keeps the environment at a scale suitable for children. Broad overhangs make for shady and well-ventilated outdoor areas.
Nine cube-shaped buildings are set around a central inner courtyard; their arrangement creates several small side courtyards. This keeps the environment at a scale suitable for children. Broad overhangs make for shady and well-ventilated outdoor areas.
Also Read: 42 MM Architecture Designs Cool ‘School of Law’ To Withstand Bhopal’s Harsh Summer Sun
Green Features
While the interior features natural materials such as stone, clay plaster, and wood, the outside walls are made of insulating aerated concrete blocks. Greenery on the walkways protects the façade, providing an additional cooling effect.
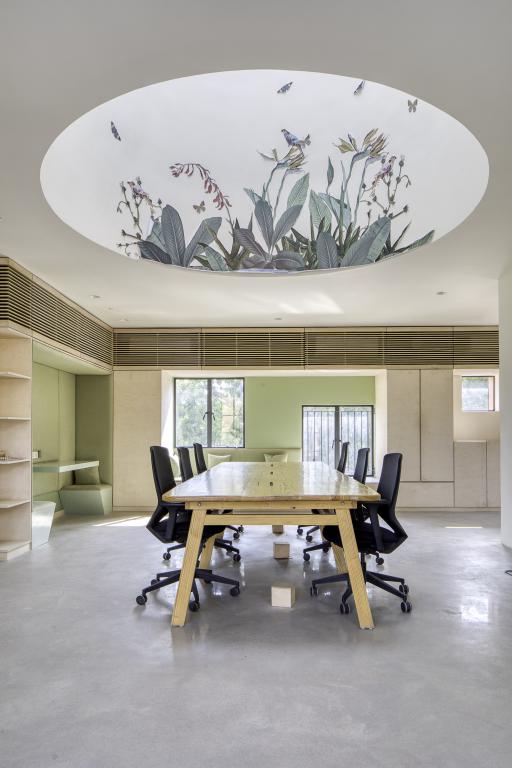 The interior courtyards and part of the rooftops are lushly planted with greenery; pathways flow into entryways. Lighting towers in the group rooms on the top floor bring daylight and fresh air into the space and offer unexpected views of the greened rooftop.
The interior courtyards and part of the rooftops are lushly planted with greenery; pathways flow into entryways. Lighting towers in the group rooms on the top floor bring daylight and fresh air into the space and offer unexpected views of the greened rooftop.
Project Details
Project Name: Toy Blocks
Project type: Construction of a new kindergarten
Location: Makarba, Ahmedabad, Gujarat
Design Firm: Blocher Partners Architects
Area: 4,435 square meters