
Considered to be one of the most romantic cities, Da Lat in Vietnam is packed with colourful flowers and natural pine tree hills. The clouds veiled the city all year round, which enhances its beauty even more. While cherishing the beauty of city, the VHA Architects conceived and built the 'Flowers of Clouds' or 'The Tower Flower' at the height of about 1000 meters overhead the sea level, encapsulating all the natural beauties of this land. Located on the hills, the Flower of Clouds has a catchy and mesmerizing sculpture inspired by lotus. It is just like an observation tower comprising the coffee and fast-food space that allows tourists and natives to enjoy the bird's eye view of the city from the clouds. We, at SURFACES REPORTER (SR), are presenting more details about this mesmerizing building below. Have an interesting read:
Also Read: All-Concrete Facade of This Coffee Production Plant in Tbilisi, Georgia Is Topped by a Green Roof | Giorgi Khmaladze Architects
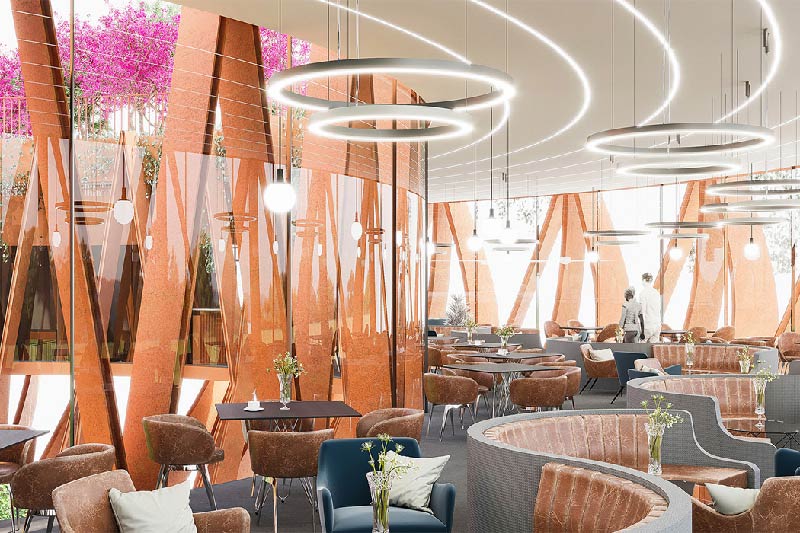
Situated at a higher latitude, the tower looks like a flower sprouting from the cloud featuring a thriving garden with a coffee bar that is also creating a vibrant display against the city's white cloudy backdrop.
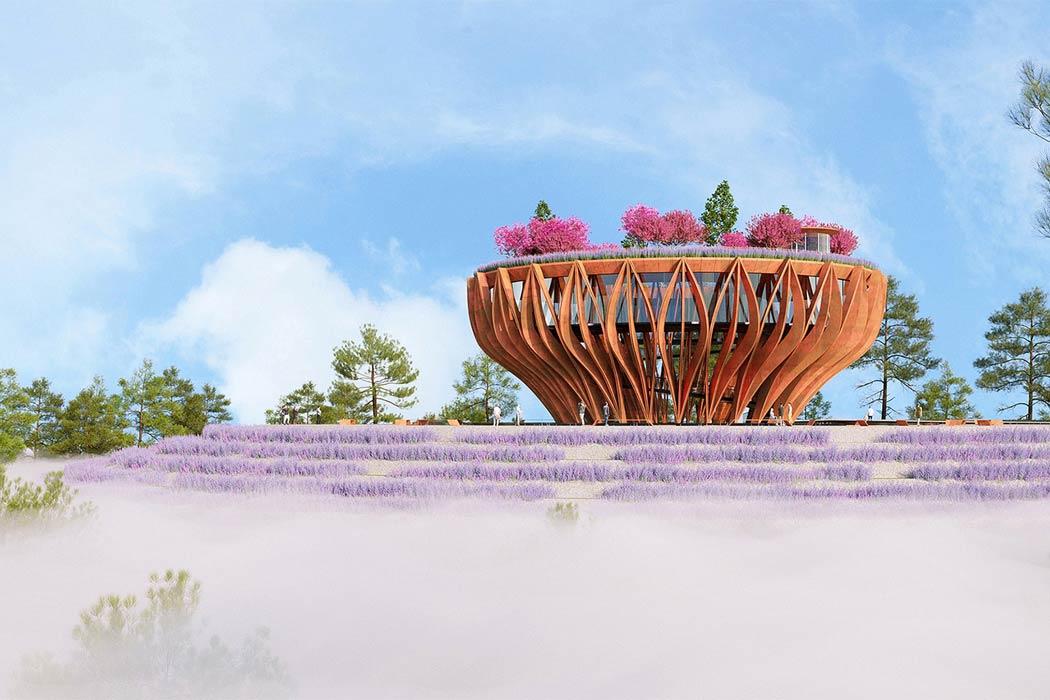
Spread over an area of 600sqm, the Flower Tower helps visitors to get out of their monotonous daily routine and come closer to nature. In order to attract more visitors, the tower is constructed on the top of the city with striking work.
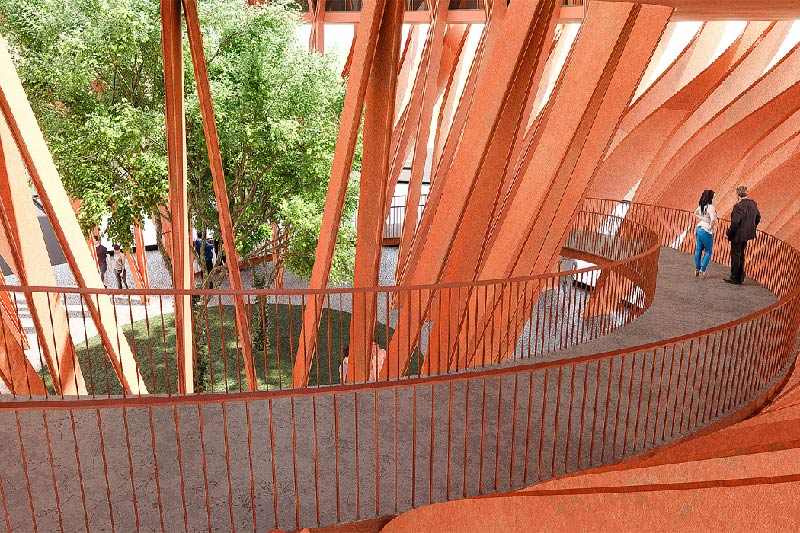 It is stylized like a lotus flower to make people connect with nature not only physically but spiritually.
It is stylized like a lotus flower to make people connect with nature not only physically but spiritually.
Lotus-Inspired Structure
The façade of the giant spherical tower has a large petal-like structure with 27 orange cotton steel modules at 12 m in height.
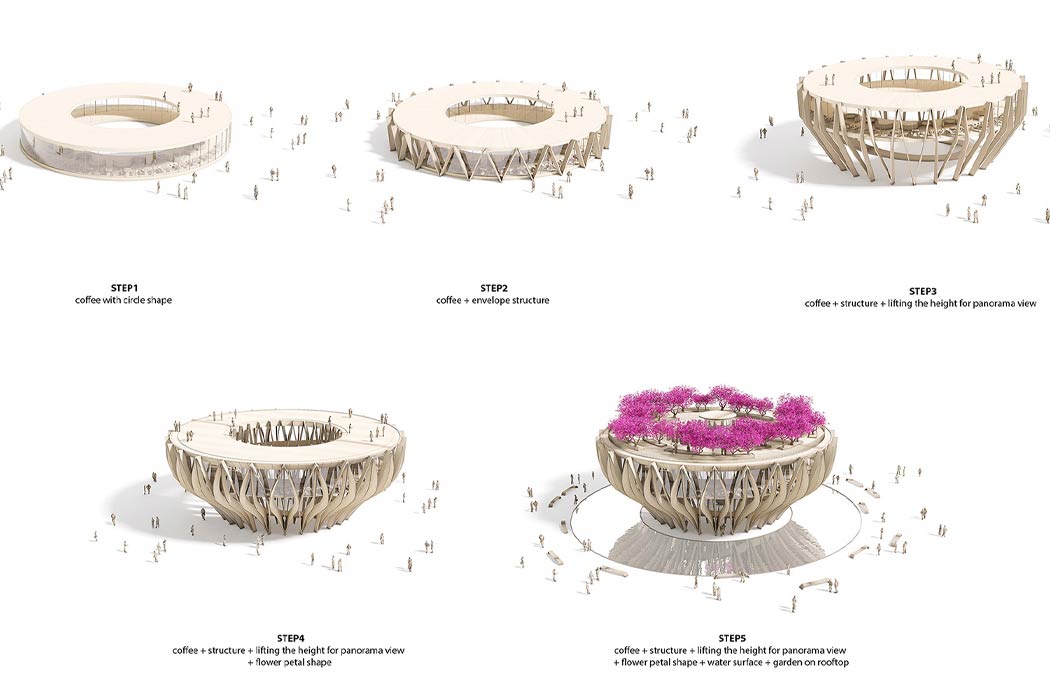 A steel frame supports the reinforced concrete foundation of the tower, and the outer space of the structure is covered by Corten steel in a vast natural landscape. The building materials indicate the structure's solidity and longevity.
A steel frame supports the reinforced concrete foundation of the tower, and the outer space of the structure is covered by Corten steel in a vast natural landscape. The building materials indicate the structure's solidity and longevity.
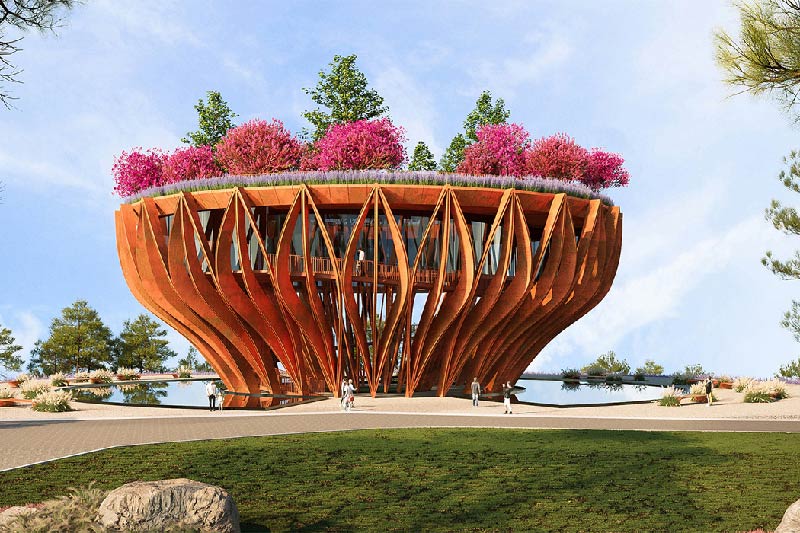
A ramp designed between the two columns resembling a stream helps to connect the visitors with the city while enjoying the stunning beauty at the rooftop.
Also Read: 250 Turned Locally Crafted Wooden Installations Adorn The Lucky Chan Restaurant in Bangalore | MAIA Design Studio
The tower features a perfect combination of an orange-red corten steel exterior along with a curved petal module. The interior garden space of the tower is stylized like Lotus Flower, the icon for pure beauty in Buddhism. The structure allows the people to relish the breathtaking views of the surroundings at different heights. Travellers, nature and the tower are united here.
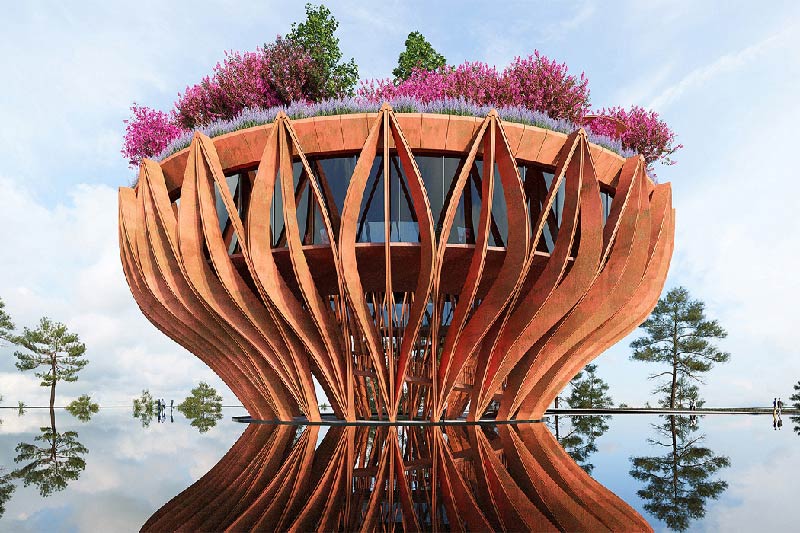
Roof Garden and A Coffee Bar
A small hall at the main entrance with two rows of orange-red corten steel columns and open space takes the visitor to the ground floor.
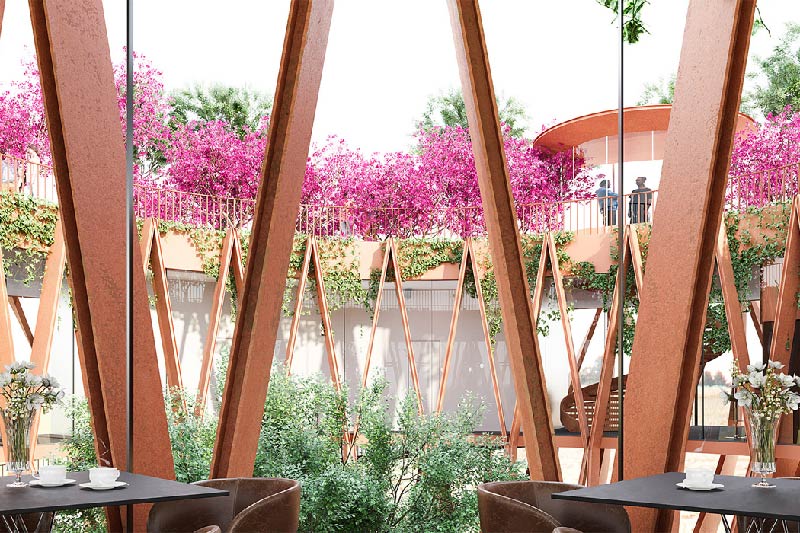 There is a continuous ramp between the two columns that take visitors to the coffee and restaurant space on the first floor. At an altitude of 8m, the tower's top section holds a roof garden and a coffee bar for visitors to enjoy the panoramic view while immersing themselves in nature.
There is a continuous ramp between the two columns that take visitors to the coffee and restaurant space on the first floor. At an altitude of 8m, the tower's top section holds a roof garden and a coffee bar for visitors to enjoy the panoramic view while immersing themselves in nature.
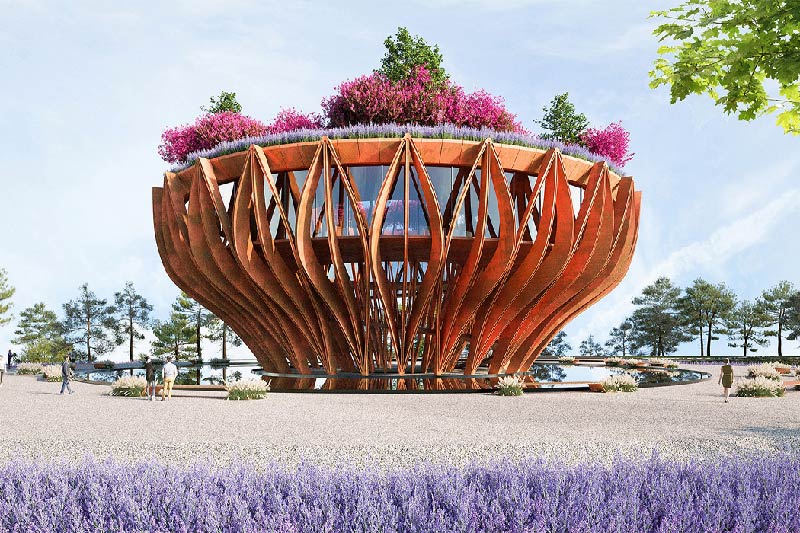
The roof terrace loaded with flowers, forming an area where visitors can explore and feel the extreme beauty of nature at higher latitude.
Project Details
Architecture Firm: VHA Architects
Principal Architects: VU Van Hai
Location: Dalat
Client: Prive
Project Area: 600 m2
Year: 2021
Size: 5000 sqft - 10,000 sqft
Budget: $500K - 1M
Status: Under Construction
Source: http://vha-architects.com/
Keep reading SURFACES REPORTER for more such articles and stories.
Join us in SOCIAL MEDIA to stay updated
SR FACEBOOK | SR LINKEDIN | SR INSTAGRAM | SR YOUTUBE
Further, Subscribe to our magazine | Sign Up for the FREE Surfaces Reporter Magazine Newsletter
Also, check out Surfaces Reporter’s encouraging, exciting and educational WEBINARS here.
You may also like to read about:
This Jungle Rooftop Restaurant by Loop Design Studio Will Appeal to All Your Senses | Tulum
Ahmedabad-Based Architecture Firm Designed A Restaurant From Clay, Jute, and Other Organic Materials
The peace of Blooming Lotus with Asia’s largest Kalasha| Art of Living Ashram| Bengaluru | SR Architecture
67% less Steel used in lotus inspired Hangzhou Olympic Stadium
And more…