
Amidst the hustle and bustle of the maximum city, Shera Bano Merchant, the founder and principal designer of 1 Square Designs, has thoughtfully fashioned this serene home in Nagpur, Maharashtra. The home features a minimalist aesthetic that meets gracefully with its neutral, modern décor. It is the epitome of stylishness and functionality. While designing this 2100 sq. ft. apartment, the designer focused as much on its aesthetics as she did on the need for utility and storage. The interior architect shared with SURFACES REPORTER (SR) more about the beautiful project. Take a look:
Also Read: Earthy and Warm, the Interiors of This Ahmedabad Home Exudes an Unparalleled Charm | Intrinsic Designs
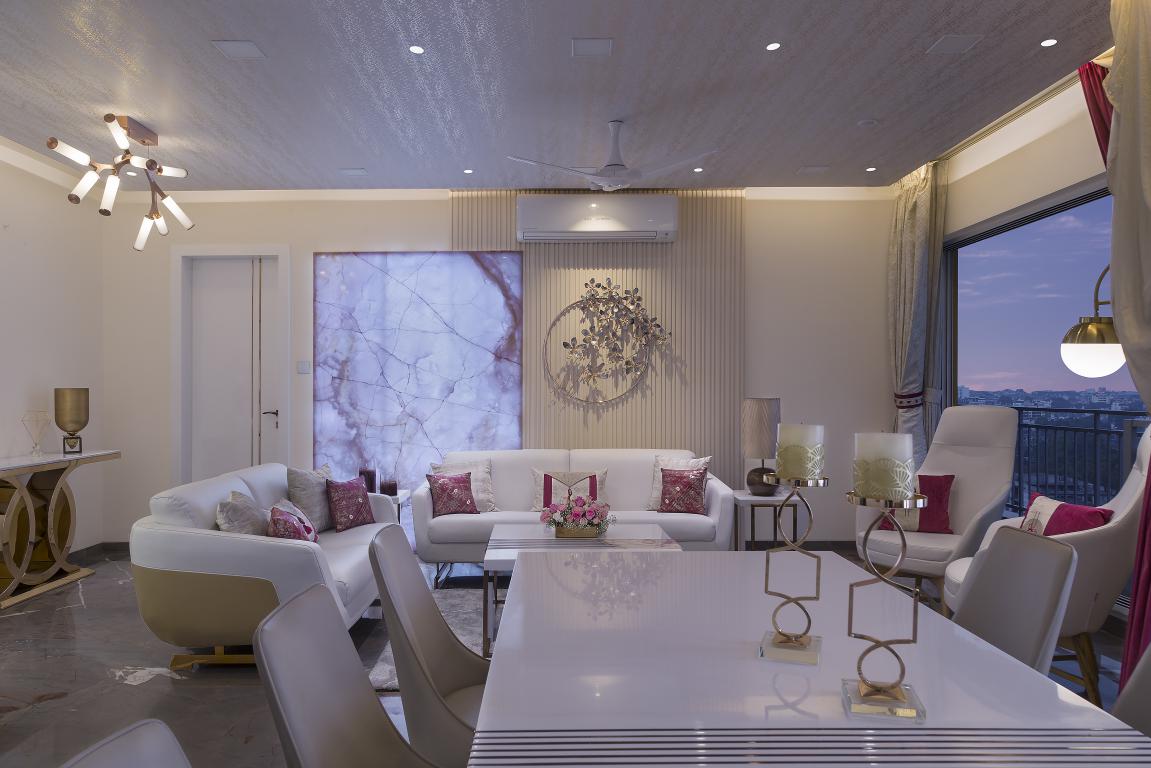
If bright, vivid colour isn't your jam, and you're looking for a stylish way to express yourself without all of the seemingly obligatory bells and whistles, Dr Mukesh Chandak's house in Maharashtra is sure to have something to inspire you.
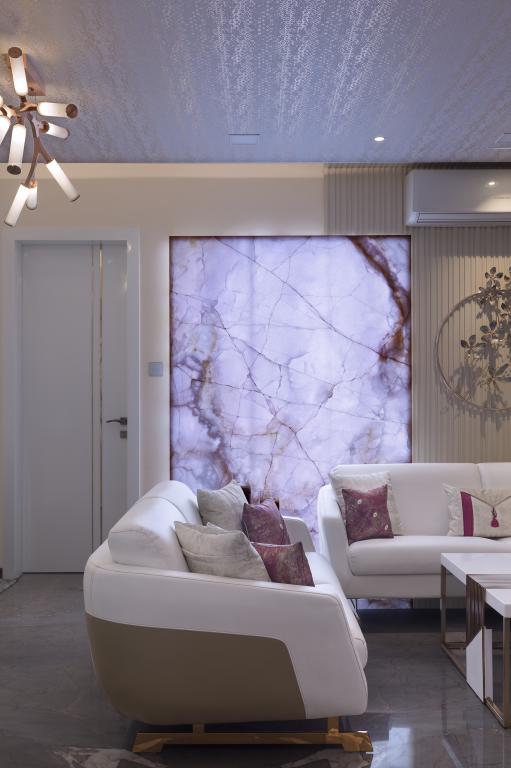
This was a residential project that required complete planning and functionality of the space. Now there is a rational use of space, conciseness of form, and simplicity of materials. See how these minimalist nests achieve a homely feel without the chaos of unnecessary clutter- choosing just a few quality contemporary furniture items over a collection of many.
The Shipshape Dining and Living Area
The dining area smoothly merges with the main living room. A focus on living in an airy open plan with minimal decor accessories and vastly decluttered belongings brings out a sense of peace in this home that is simply mesmerizing.
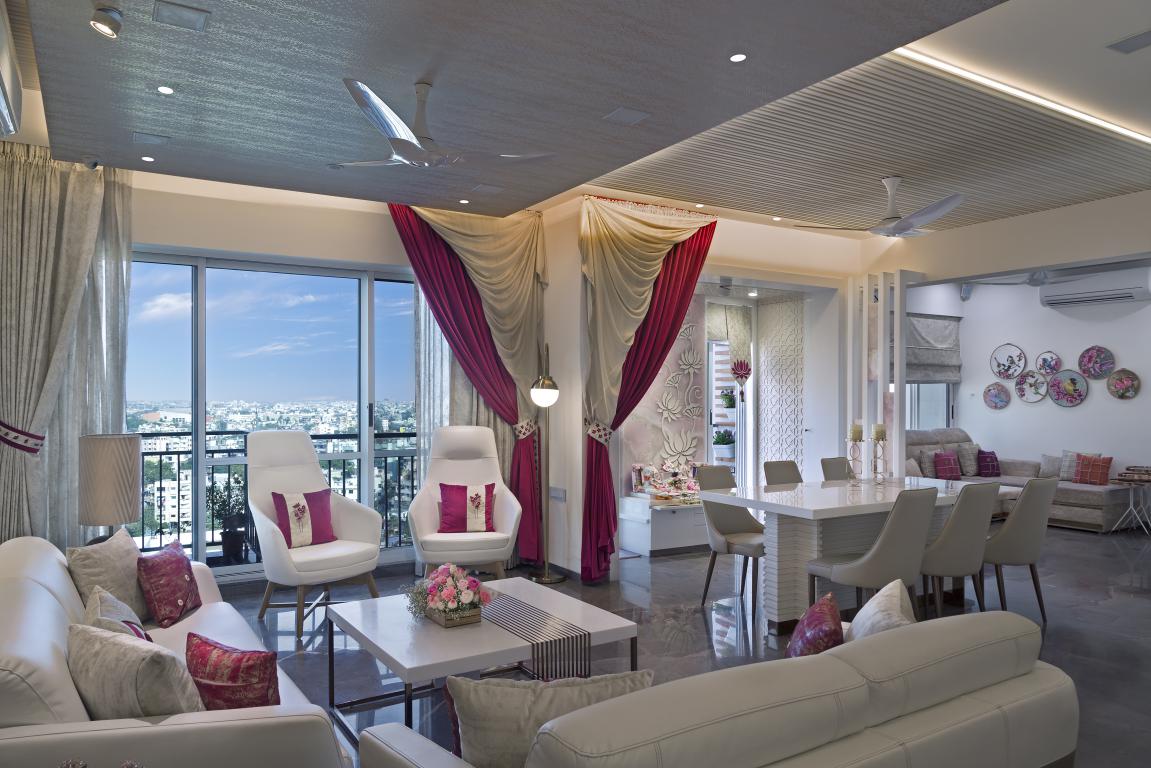
The TV is omitted from plain sight in the living room, which draws attention to the beautiful onyx stone wall to fill the space in its entirety.
Also Read: Attractive Corridor Accentuates The Interiors of This 4 BHK Apartment | Kolkata | Spazio Interiors
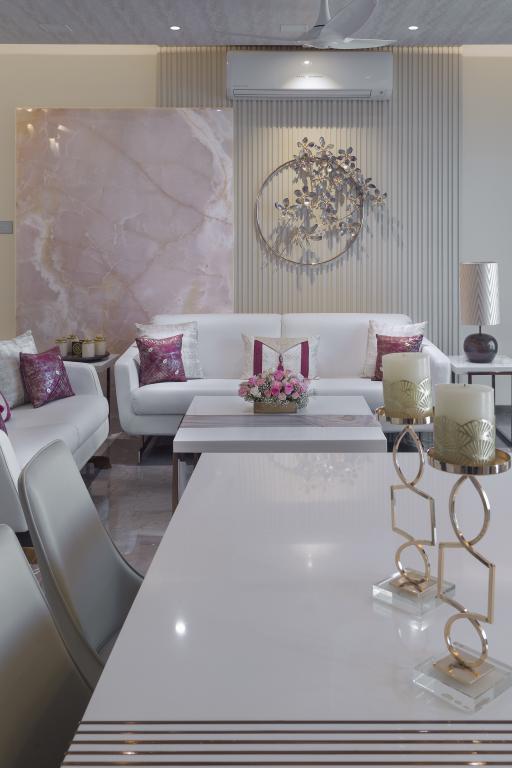
There is a kitchen-living room configuration that is designed with conversation in mind. The modern sofa faces two mid-century modern chairs in anticipation of good company.
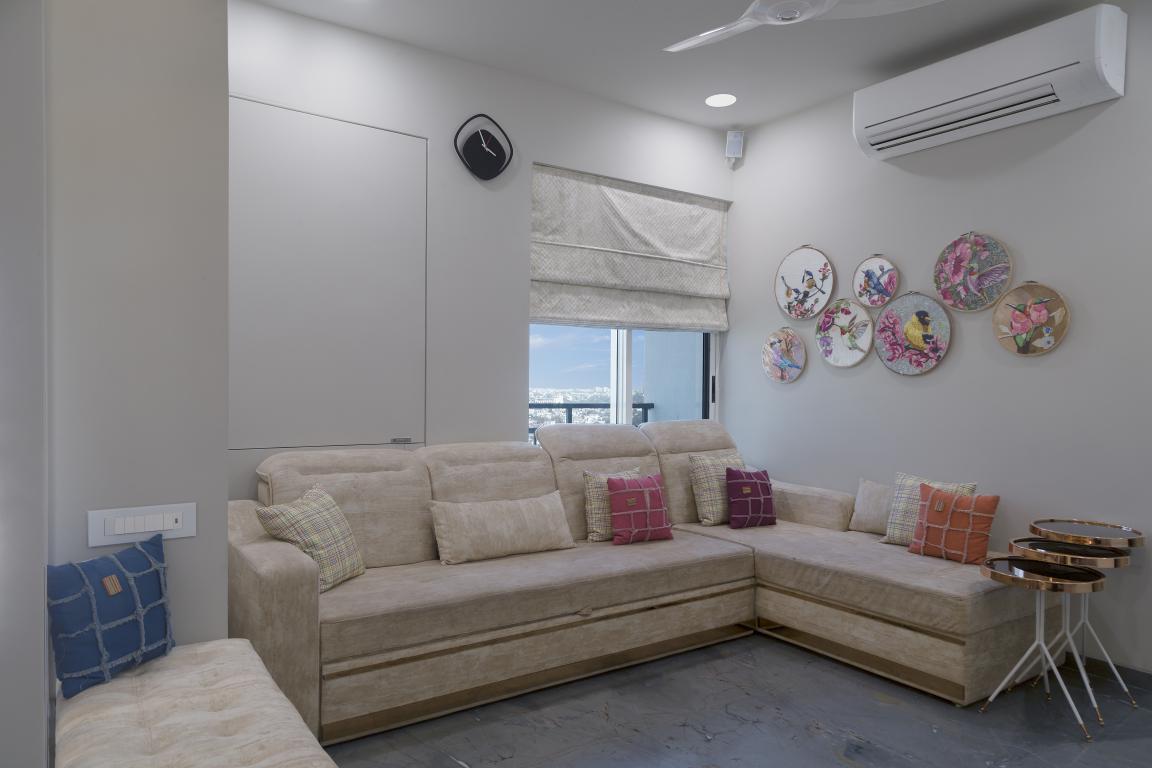
The minimalist dining space is just as fresh as the lounge, with a white dining table set, bare white leatherette chairs and golden accents.
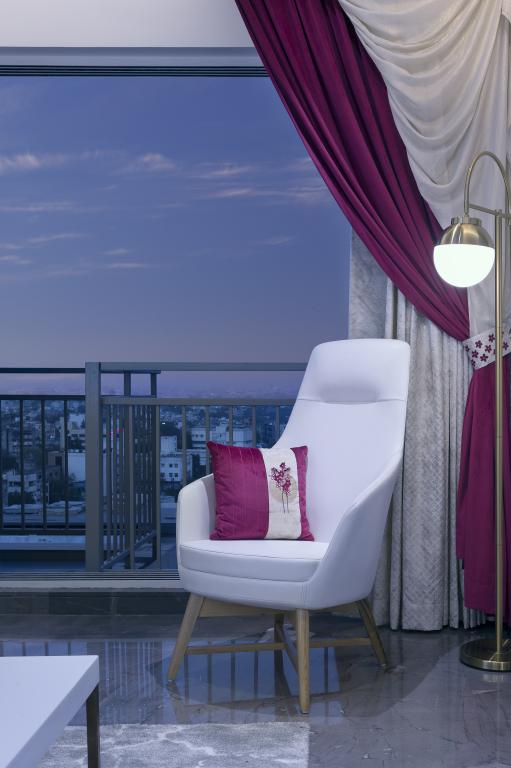
Minimalist Kitchen
The base of the kitchen volume is clad in a smooth glossy finish to match the minimalism of this modern home.
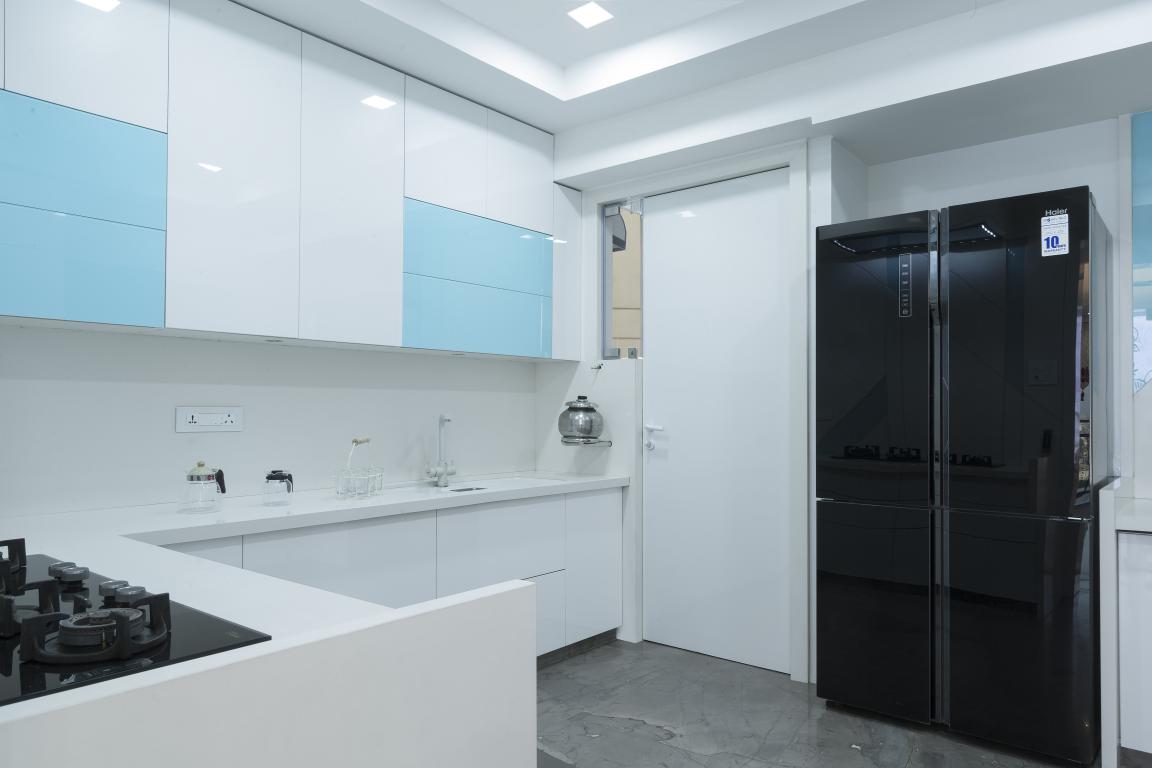
Shiny chrome fixtures give the kitchen a polished finish.
Serene Puja Room
This peaceful worship place adds a touch of warmth and safety to its surrounding ambience.
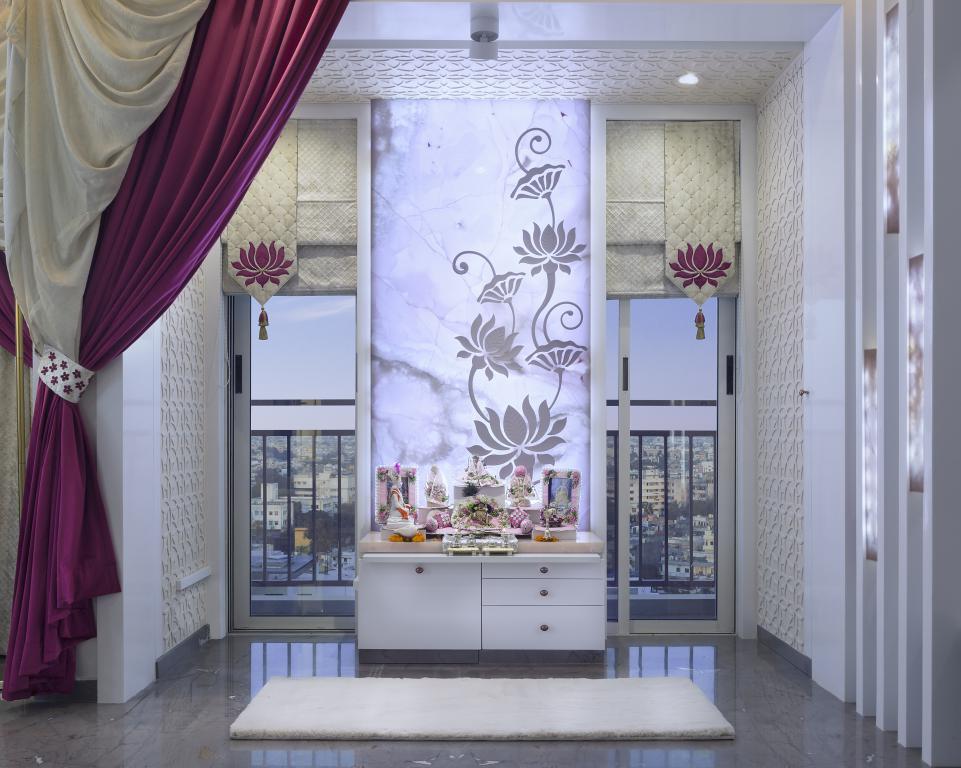 The lotus motifs connect the devotees to a spiritual land of abundance.
The lotus motifs connect the devotees to a spiritual land of abundance.
Guest Bedroom- Light and Laconic Interiors
In this modern bedroom, the design team wanted to convey ease and comfort, operating only with light and form. As a result of the experiment, a very light and laconic interior is obtained, where the accent is the form, not the material.
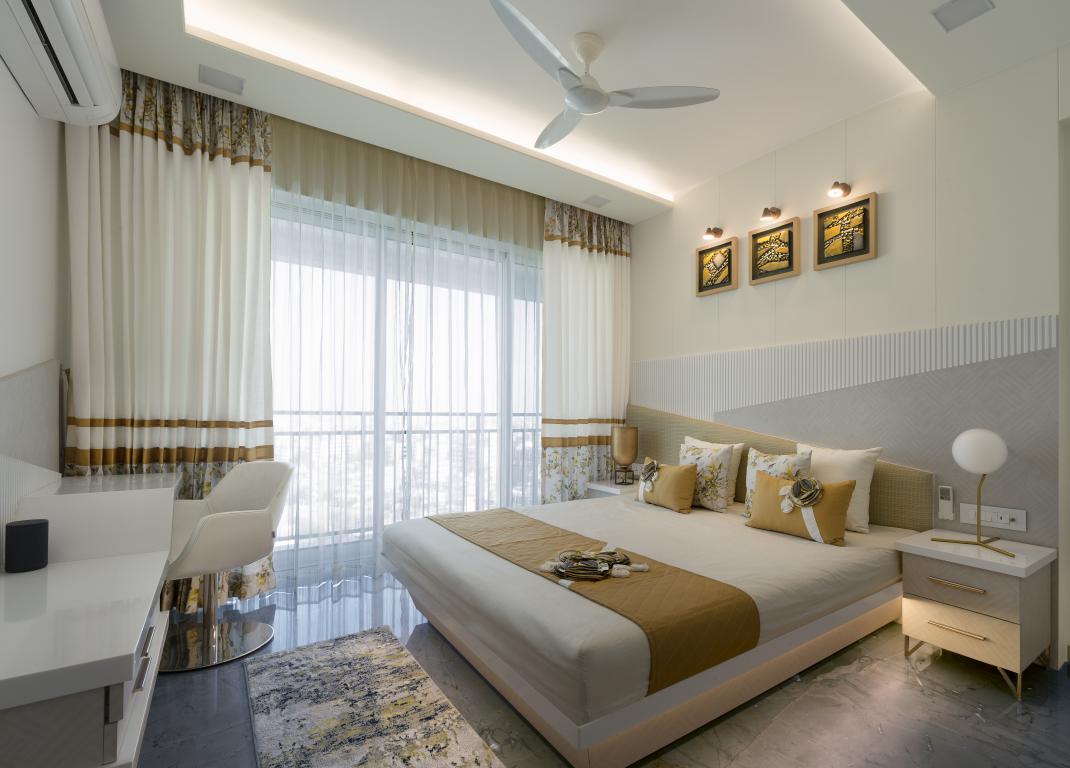
Inside the bedroom, an angular textured emphasis in the wall forms a moment of interest at the head of the bed. Two bedside chests of drawers are built into the nook.
Also Read: This Delhi Home Features Sun-Filled Interiors, Natural Materials and Sober Colour Palette | AKDA
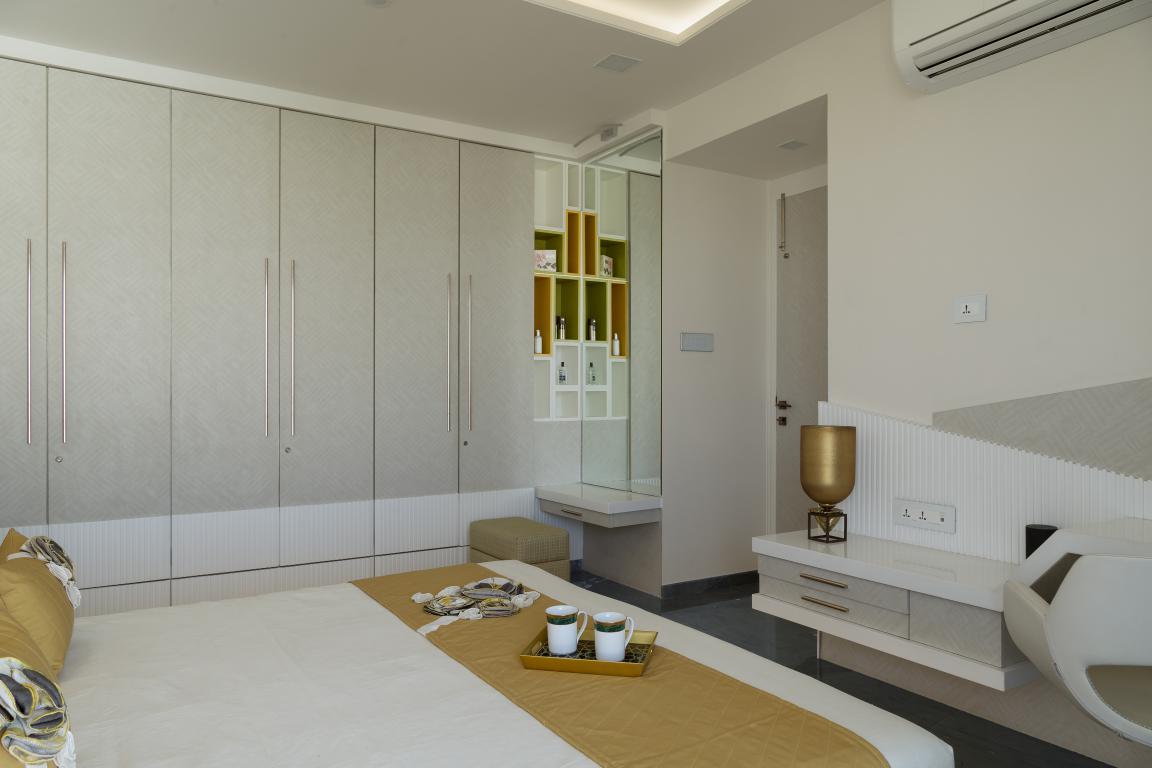
The white desk of a minimalist home office area is built-in beside the expansive windows so that all blend quietly with the white backdrop.
The Interplay of Lights and Textures in Master Bedroom
This bedroom is a play of textures and lights. The upholstered bed back with slotted mirrors adds a focal point to this space.
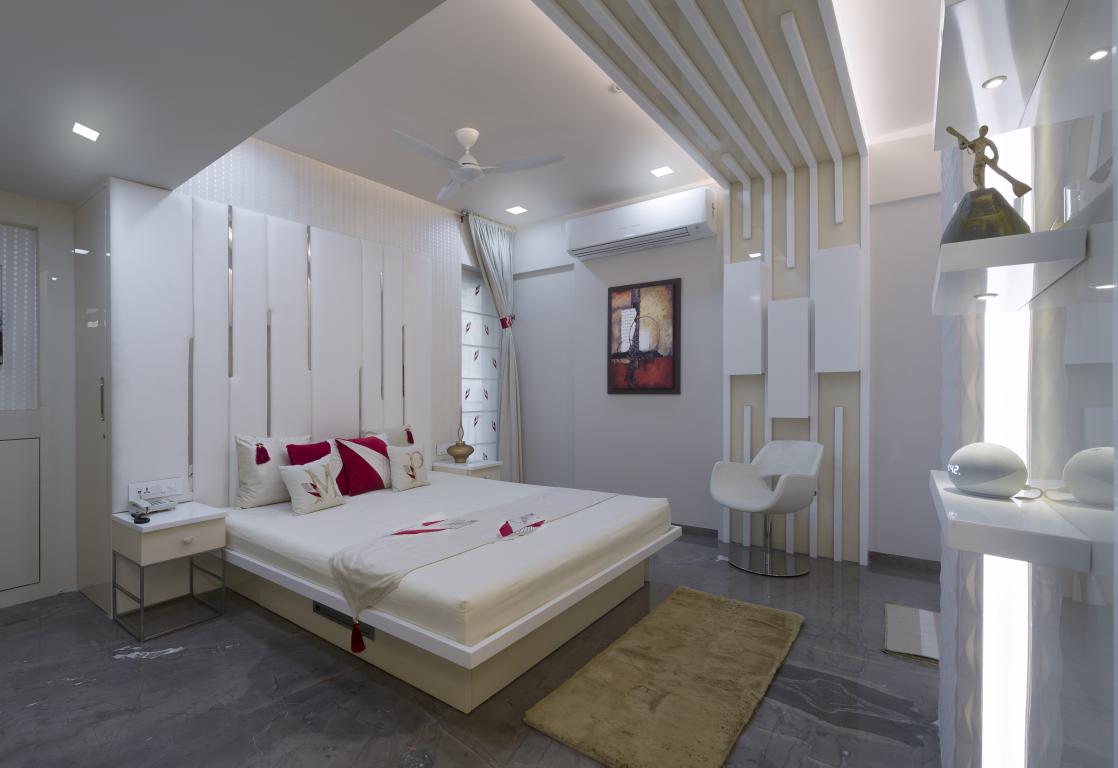
The different widths of bed back panels create added interest and texture, highlighted by warm white LED lights along the top of the headboard.
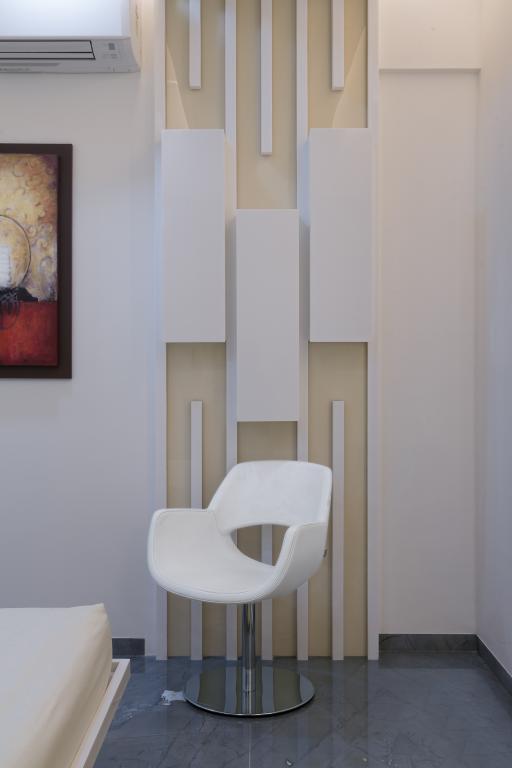
Each piece of furniture inside this room is of a low-profile design that leaves the layout feeling airy.
A Fabulous Balcony
The balcony provides a city escape and lets the user relax and unwind after a hectic day.
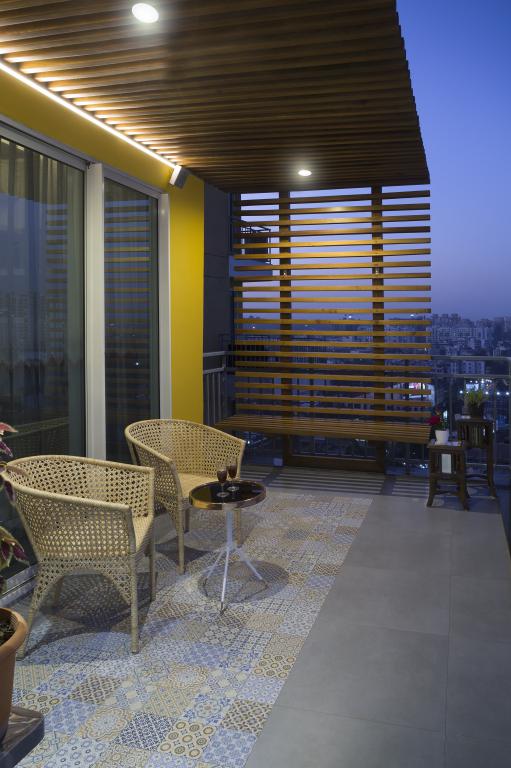
Project Details
Project Name: Dr Mukesh Chandak's Project
Project status: Completed
Location: Capitol Heights, Medical Square, Nagpur, Maharashtra, India.
Project Area: 2100 Sq.ft.
Initiation of the project: February 2020
Completion of the project: November 2020
Design team: Shera Bano Merchant, Shiril Chelwani, Alfiya Sheikh, Anjali Shripad
Photo Courtesy: Nikhil Padole
About the Firm
Interior Architect Shera Bano Merchant started 1 Square Designs as a young architect in 1995 to bring a whiff of fresh air into the architectural design domain. The firm has since executed a string of major commercial, institutional, hospitality, healthcare & residential projects as well as interior design and execution projects of all sizes. Square Designs is now able to offer total solutions from design to turnkey executions. It takes up architecture, interior designing and re-modelling of homes, offices and malls , schools and college campuses, hospitals and hotels, warehouses, celebration halls , clubhouses and resorts, restaurants, salons, retail showrooms, boutiques, etc.

Interior Architect Shera Bano Merchant
More Images
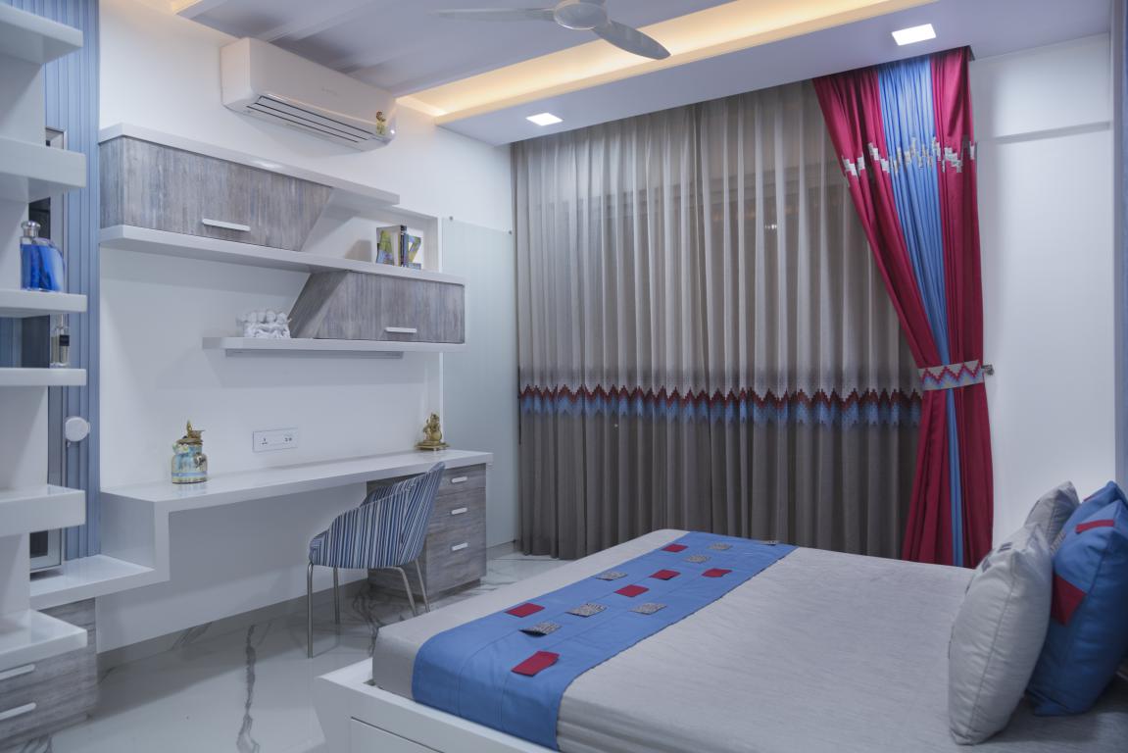
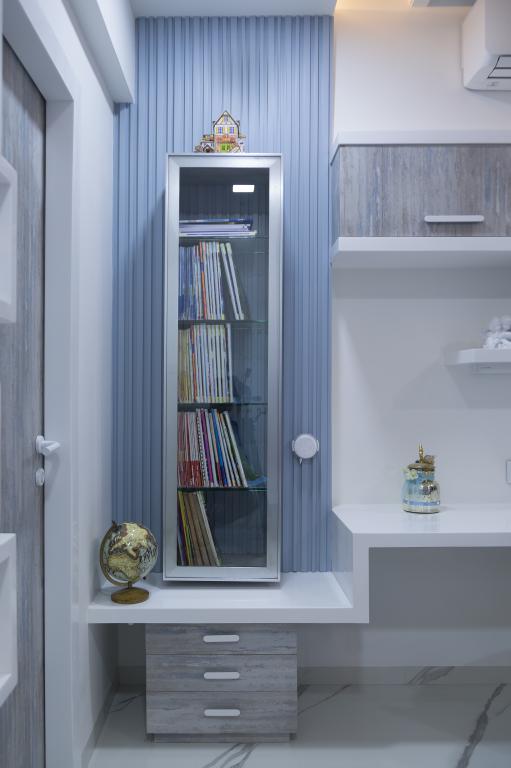
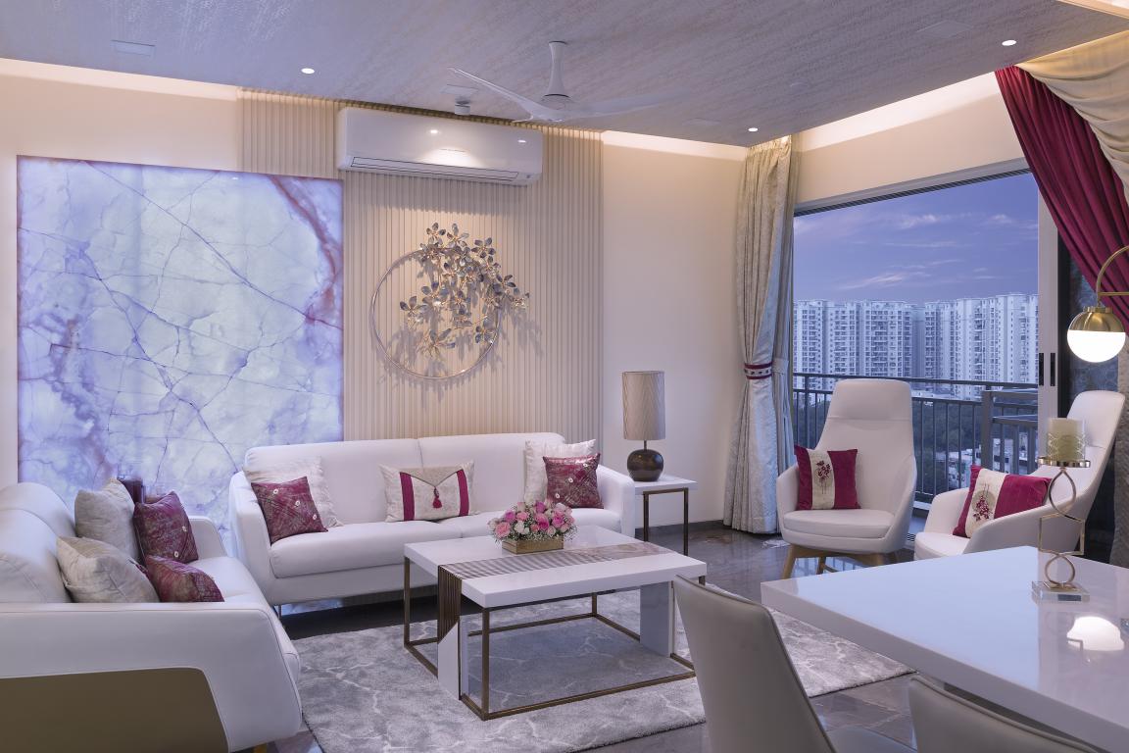
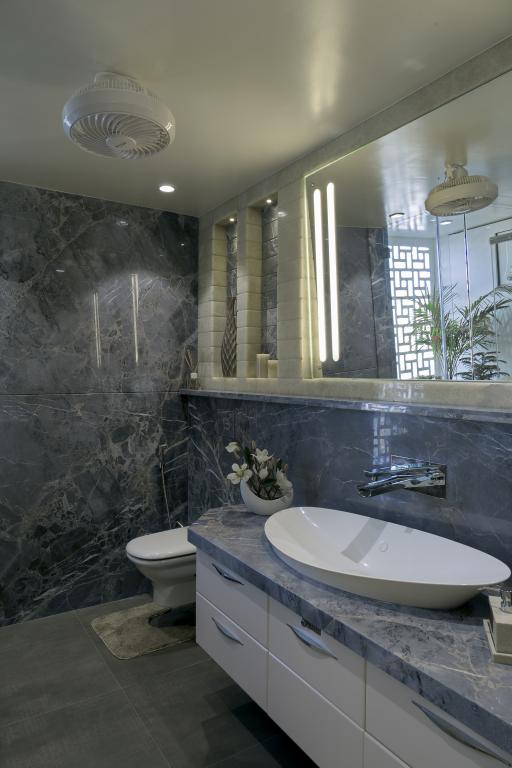
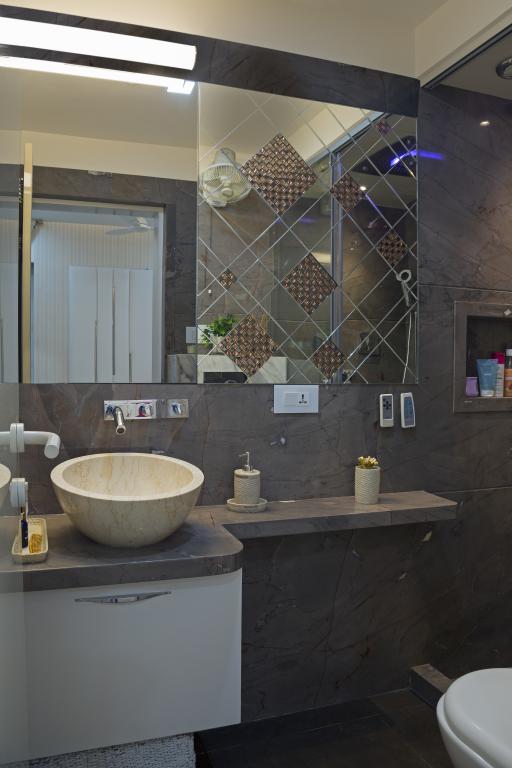
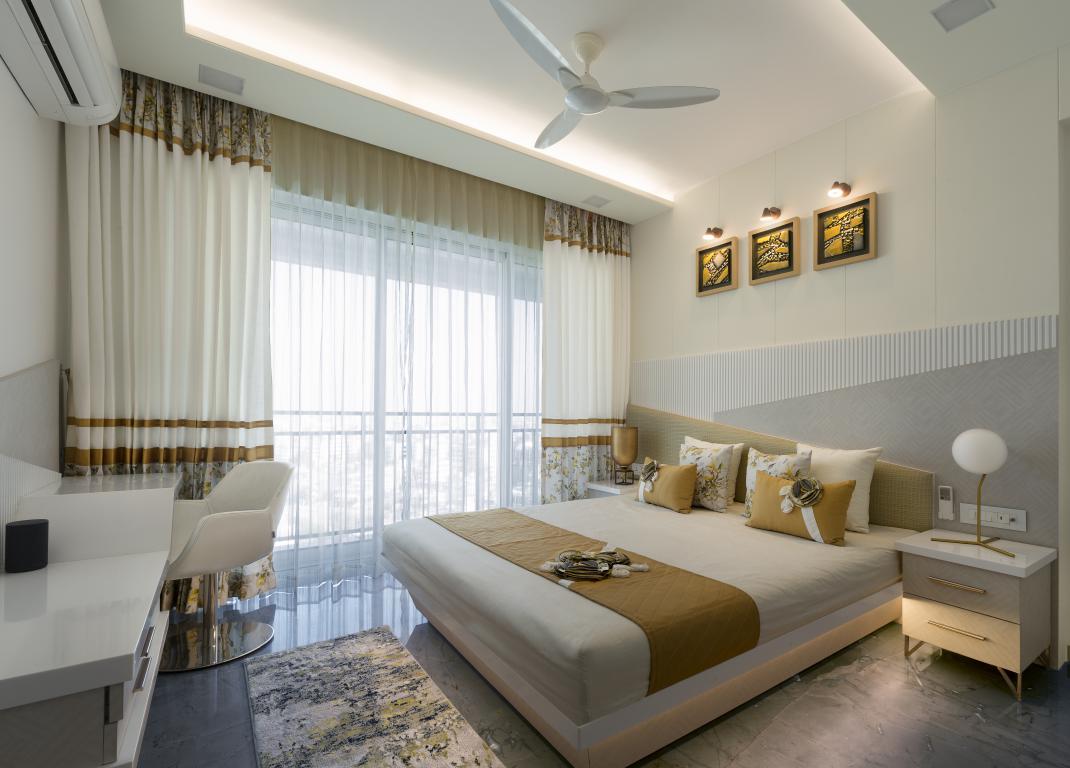
Keep reading SURFACES REPORTER for more such articles and stories.
Join us in SOCIAL MEDIA to stay updated
SR FACEBOOK | SR LINKEDIN | SR INSTAGRAM | SR YOUTUBE
Further, Subscribe to our magazine | Sign Up for the FREE Surfaces Reporter Magazine Newsletter
Also, check out Surfaces Reporter’s encouraging, exciting and educational WEBINARS here.
You may also like to read about:
A Bangalore Home With Transitional Style Decor | Anchal Shamanur | Boketo Interior Concepts
This Luxe Villa in Nagpur Features MS Pergola Roof and a Façade Made of Sustainable Materials | Salankar Pashine And Associates
Glass Forms The Facade Of This Farm House by Salankar Pashine And Associates | Nagpur
and more...