
Surrounded by 3 high-rise buildings around the site, this dormitory building for 'Nurse Dormitory Chulalongkorn Memorial Hospital' in Khet Pathum Wan, Thailand, by Bangkok-based architecture firm- Plan Architect- features zigzag-shaped balconies. The practice added these balconies to allow more daylight while providing sufficient space for planting trees and drying clothes. Covering an area of 32,000 square meters, the building contains 26 floors with 523 rooms. Each room is apt for two people encompassing various facilities including a library, canteen, living space, washing room, and multipurpose room. SURFACES REPORTER (SR) presents below more information about the project. Take a look:
Also Read: 10 Unique and Easy Design Ideas for Balconies
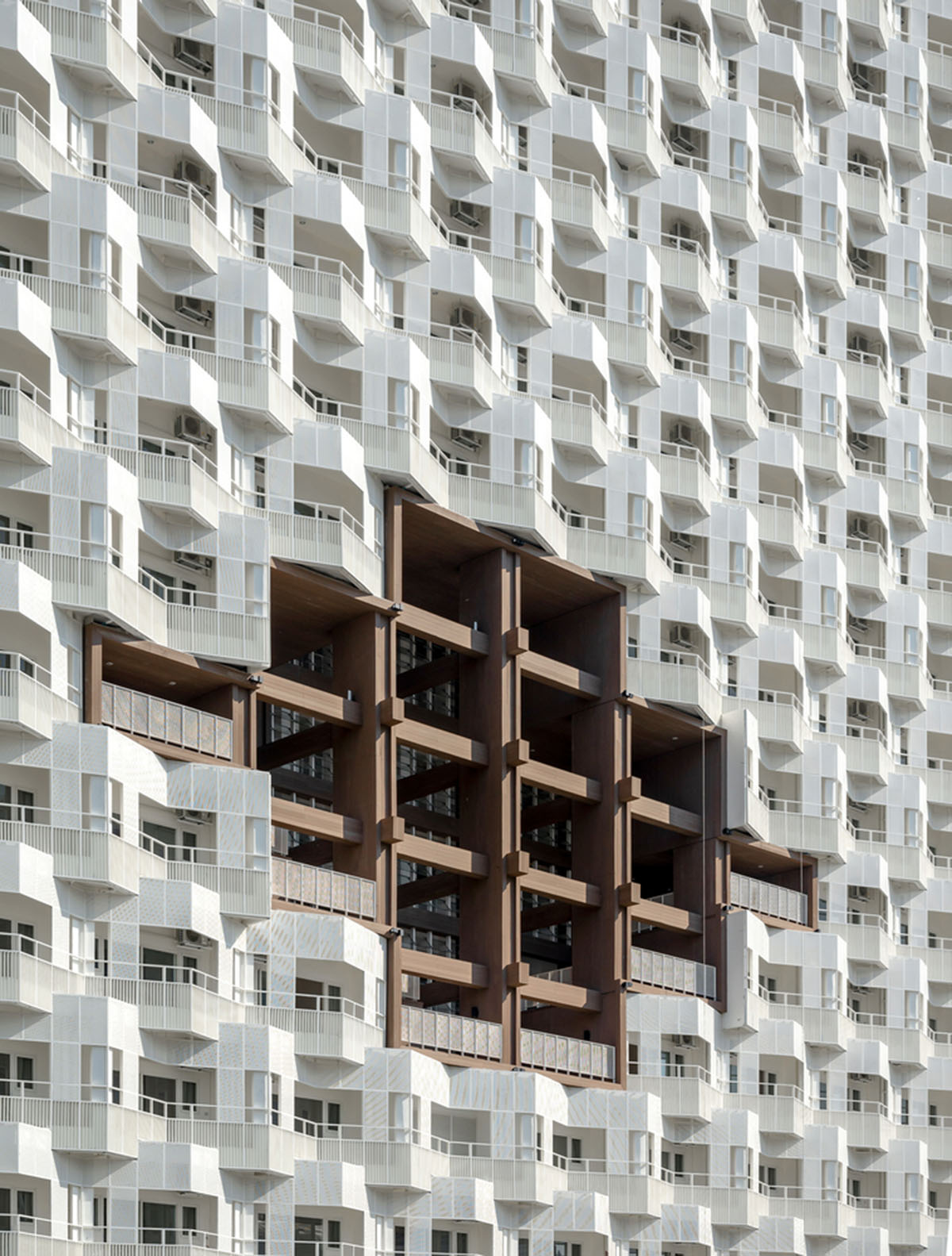
The new dormitory for the nurses at the Chulalongkorn Hospital, The Thai Red Cross Society, gets its name from Her Royal Highness Princess Maha Chakri Sirindhorn, "NAWARACHUPATUM. " The dormitory replaced a low-rise building that stood in the middle of the site.
An Enclosed Courtyard
The firm intended to create a dormitory that could stay in touch with the 3 already existing buildings.
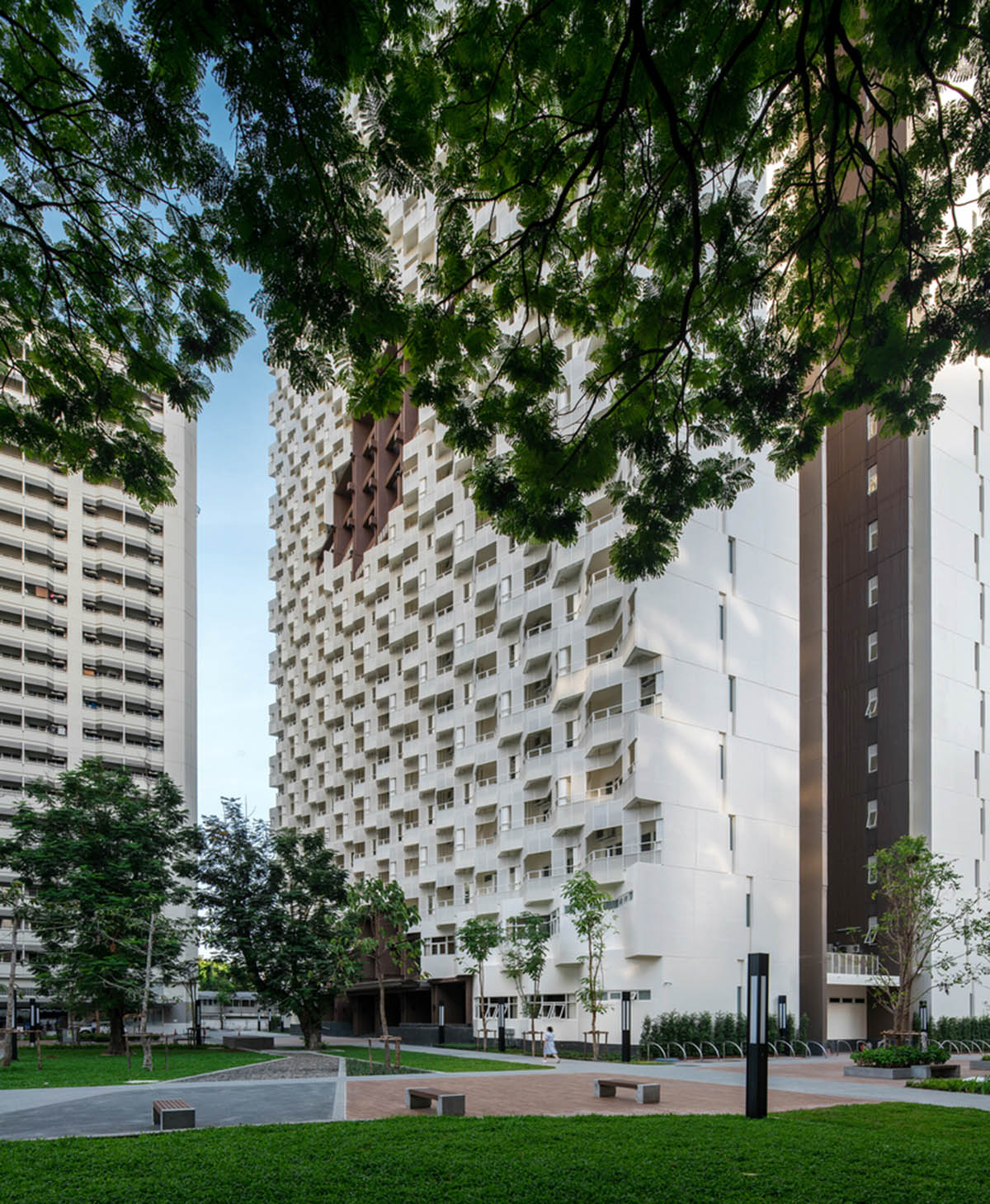
That's the reason why the new dormitory creates an enclosed courtyard, separated from the congested and crowded, busy atmosphere of the hospital.
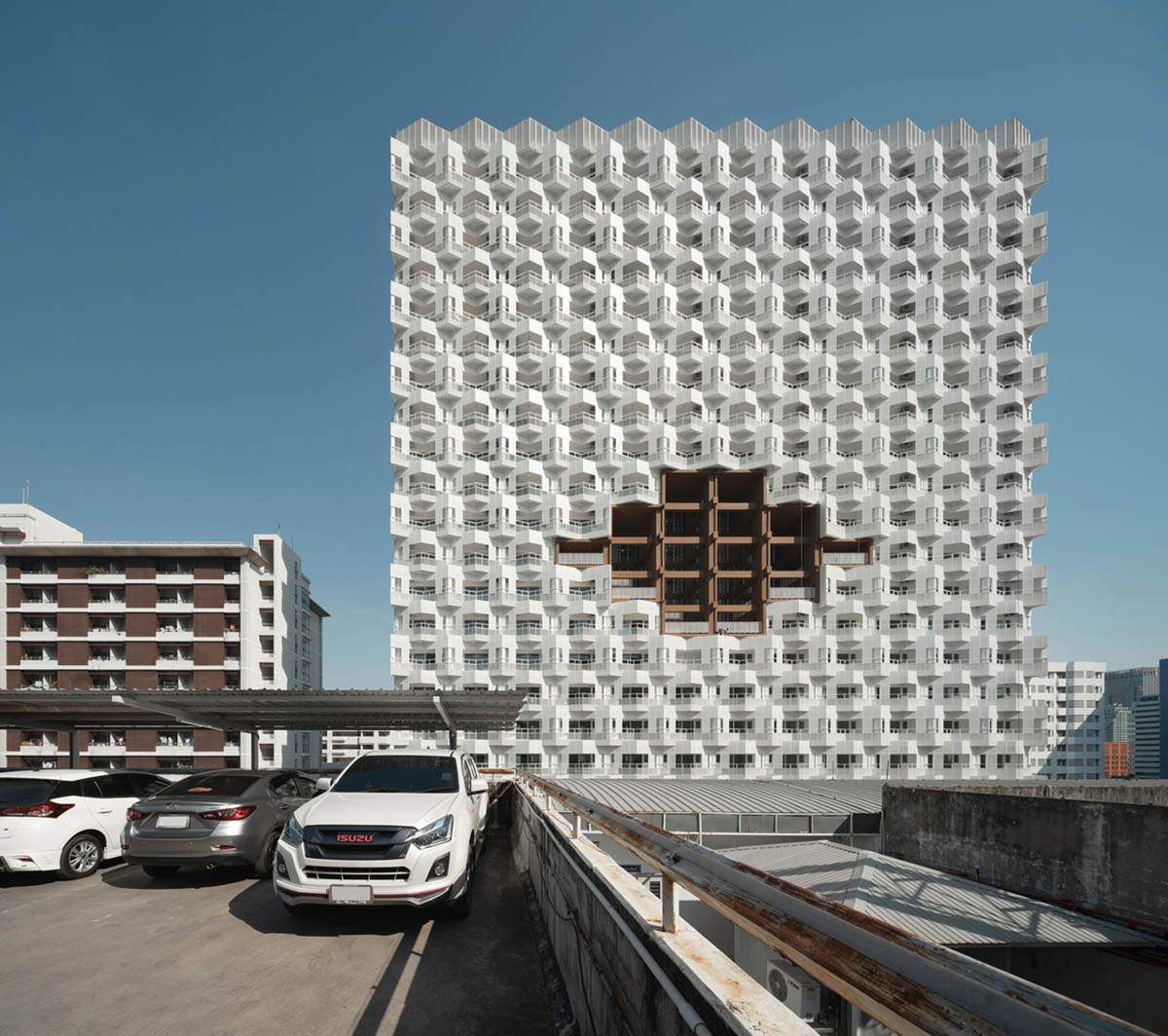
Ground Floor
The lower level showcases an open space that joins the main road with the courtyard floor, figuratively allowing a walkway into the tranquil residential area.
Also Read: Wavy Balconies Characterise Westerschans 1B Apartments in Netherland | Zoetmulder + Jeanne Dekkers Architectuur
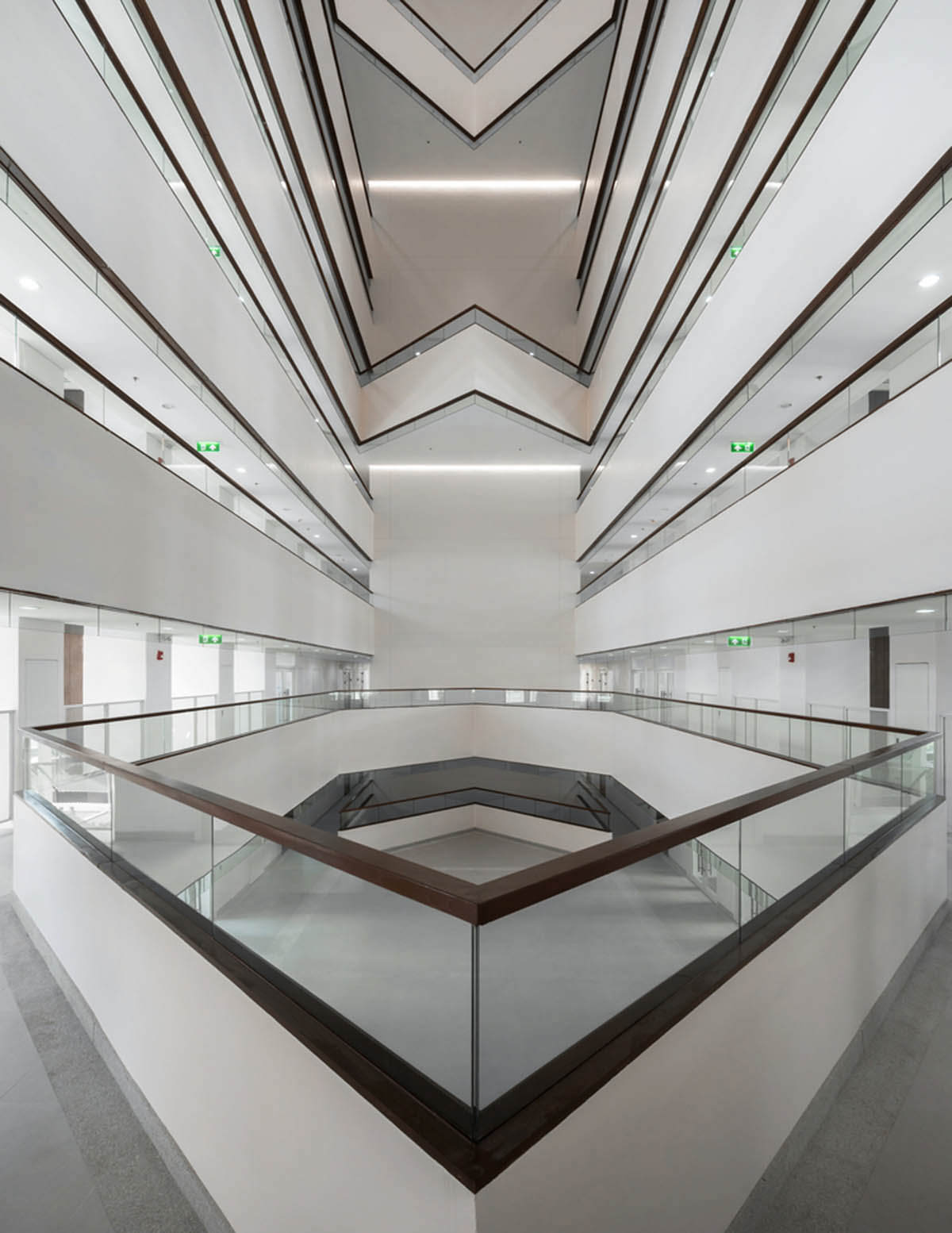
Two Single-Load Corridor Arrangements
The firm said the nurses' prerequisites include creating naturally ventilated rooms with a nice balcony for planting trees.
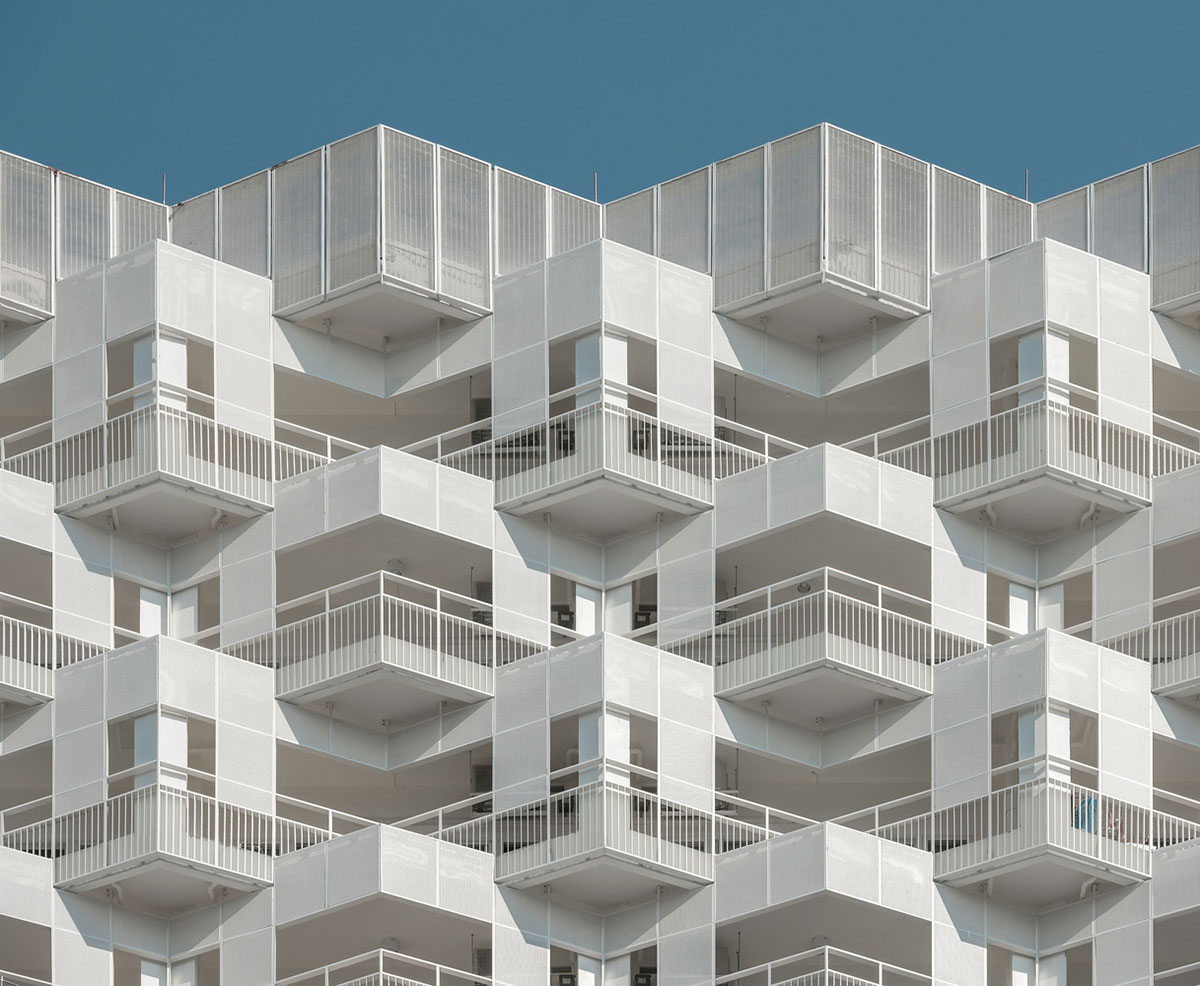
So, the project was conceived and designed according to their needs. After analyzing the usual dormitory, the practice found insufficient natural light and poor indoor air quality due to double-load corridor arrangement.
So, they preferred to integrate two single-load corridor arrangements with a gap in the middle on two sides of the building.
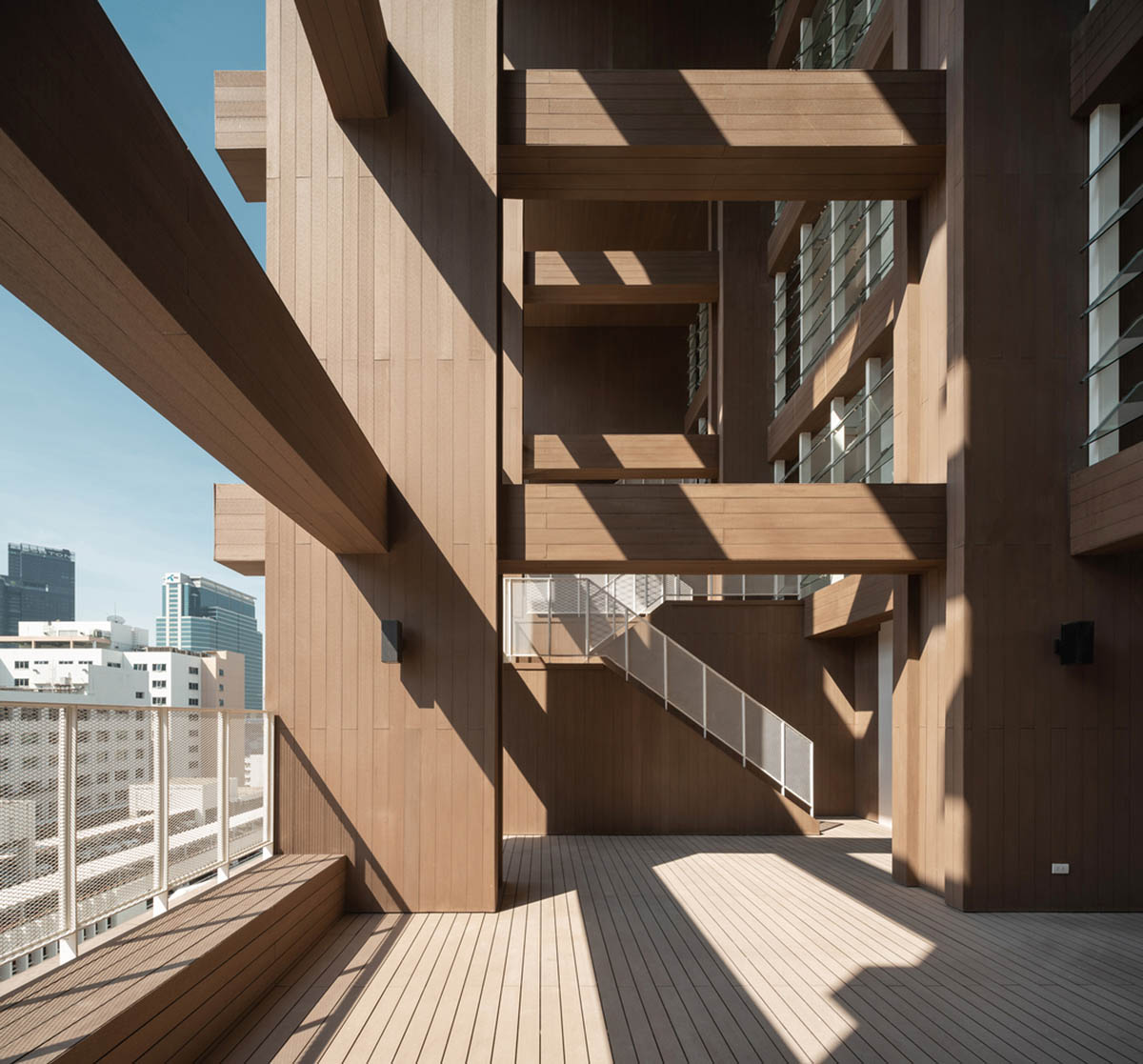
Ample of Natural Light and Proper Air Ventilation
The addition of a two-single load corridor arrangement allows more natural light into the corridor and creates a ventilation chimney in the middle of the building that facilitates ventilation from basement to rooftop.
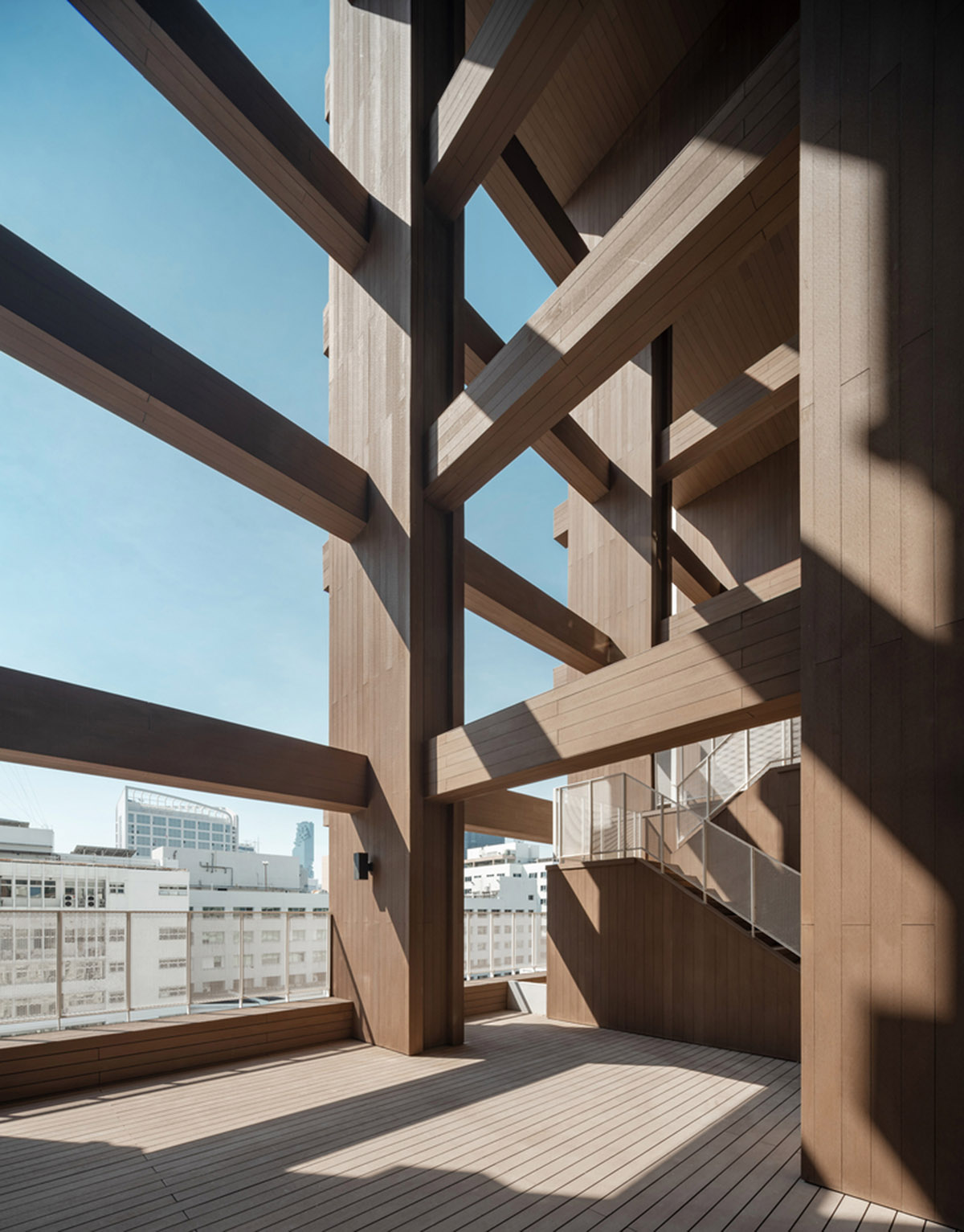
Big Air Channel on the Rooftop
The practice also designed a big air channel on the terrace to create a stack effect, bringing out air from the bottom to the top of the building.
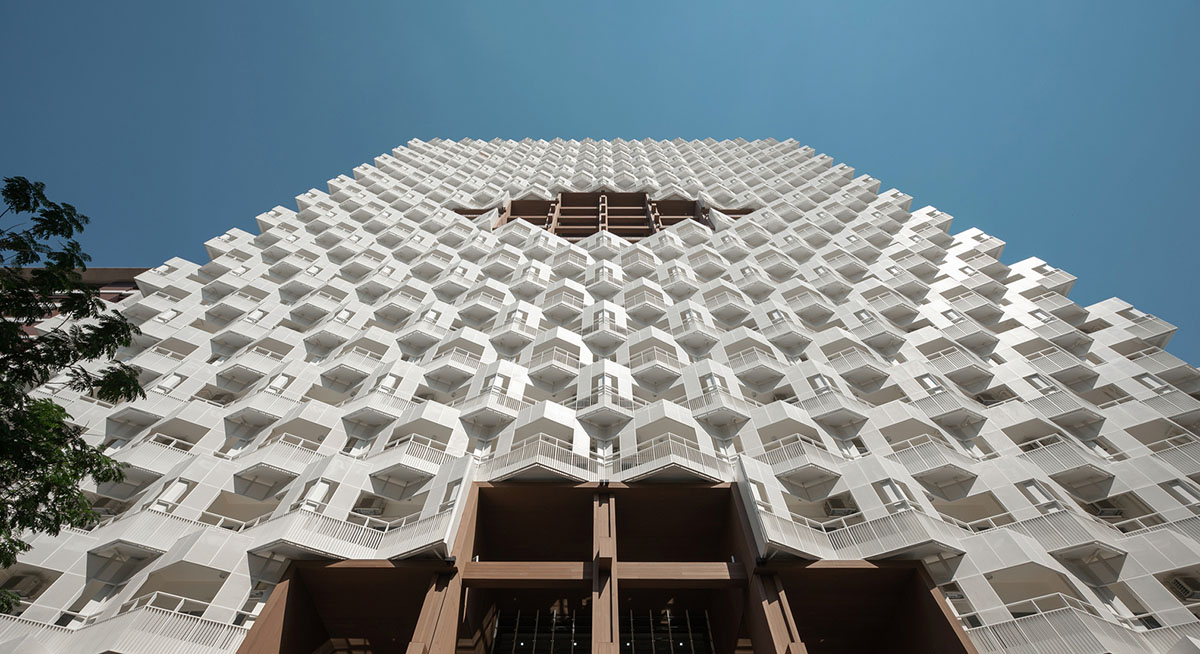
The firm took cues from "UNA-LOME DAENG", the original design of Thai Red Cross Society's logo, to create the air channel.
Unique Facade With Zig-Zag Patterned Balconies
As the dormitory is adjacent to other neighborhood buildings, the firm gave a slanted angle to the balconies to avoid direct sightline and maintain privacy. The zigzag form of the balconies lets more daylight enter the area, which is apt for planting trees and drying clothes.
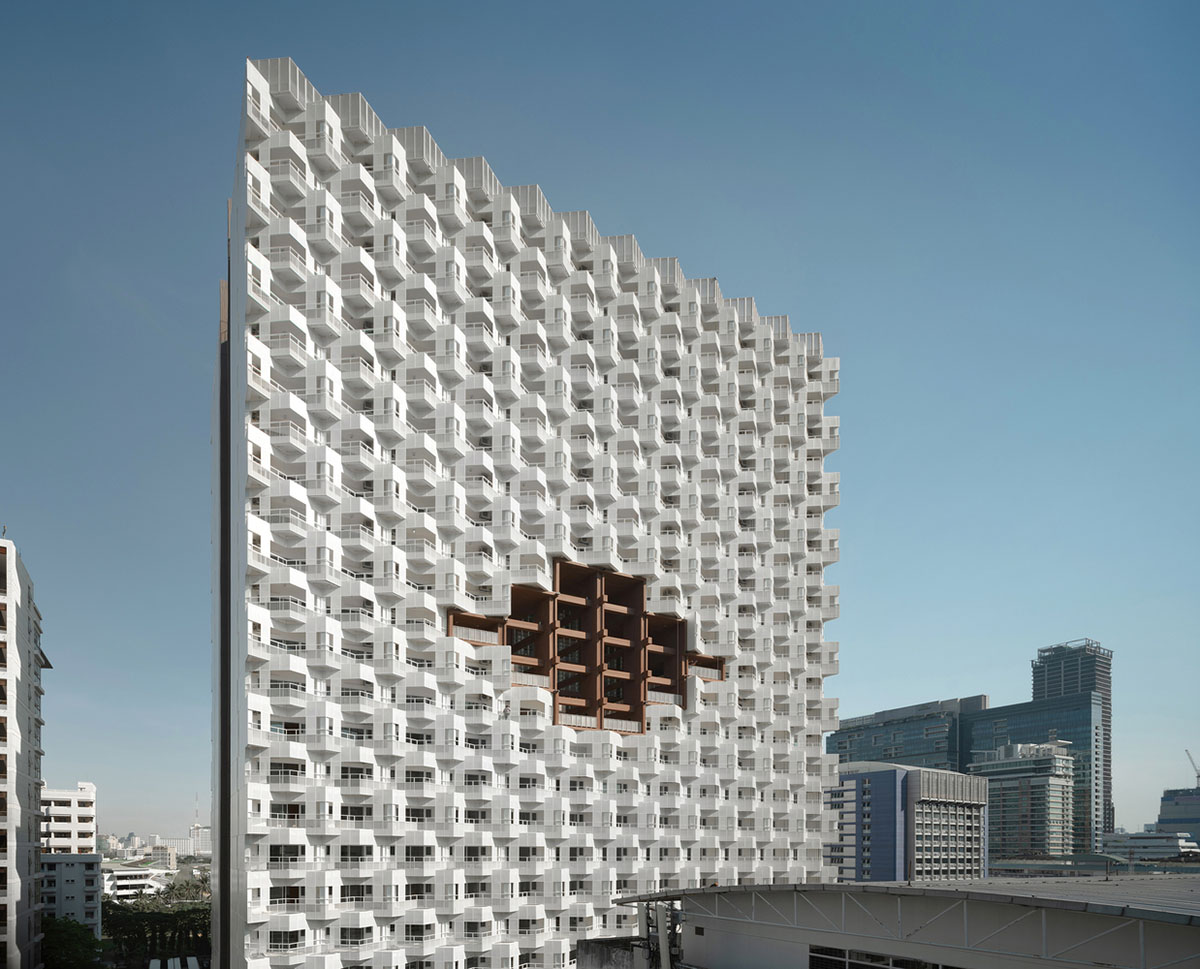
The railings with vertical aluminum fin and sunshade with a perforated aluminum sheet will hide all disordered elements such as air conditioner condensing unit, drying rack, and washing machine.
Also Read: Multi-Sized Circular Openings and Concrete Balconies Accentuate The Brick Façade of This Vietnamese House | AD9 Architects
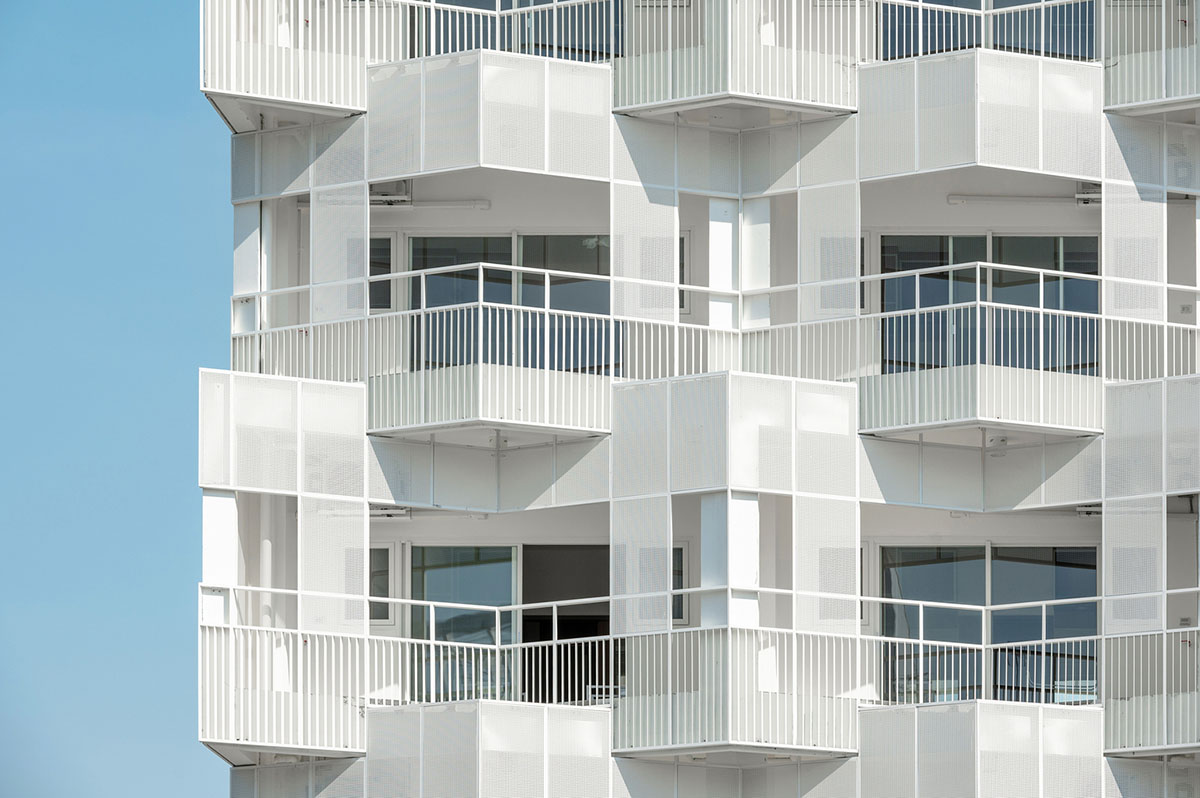
The practice opted for aluminium as materials for the facade as it is hard, sturdy, long-lasting, and easy to maintain.
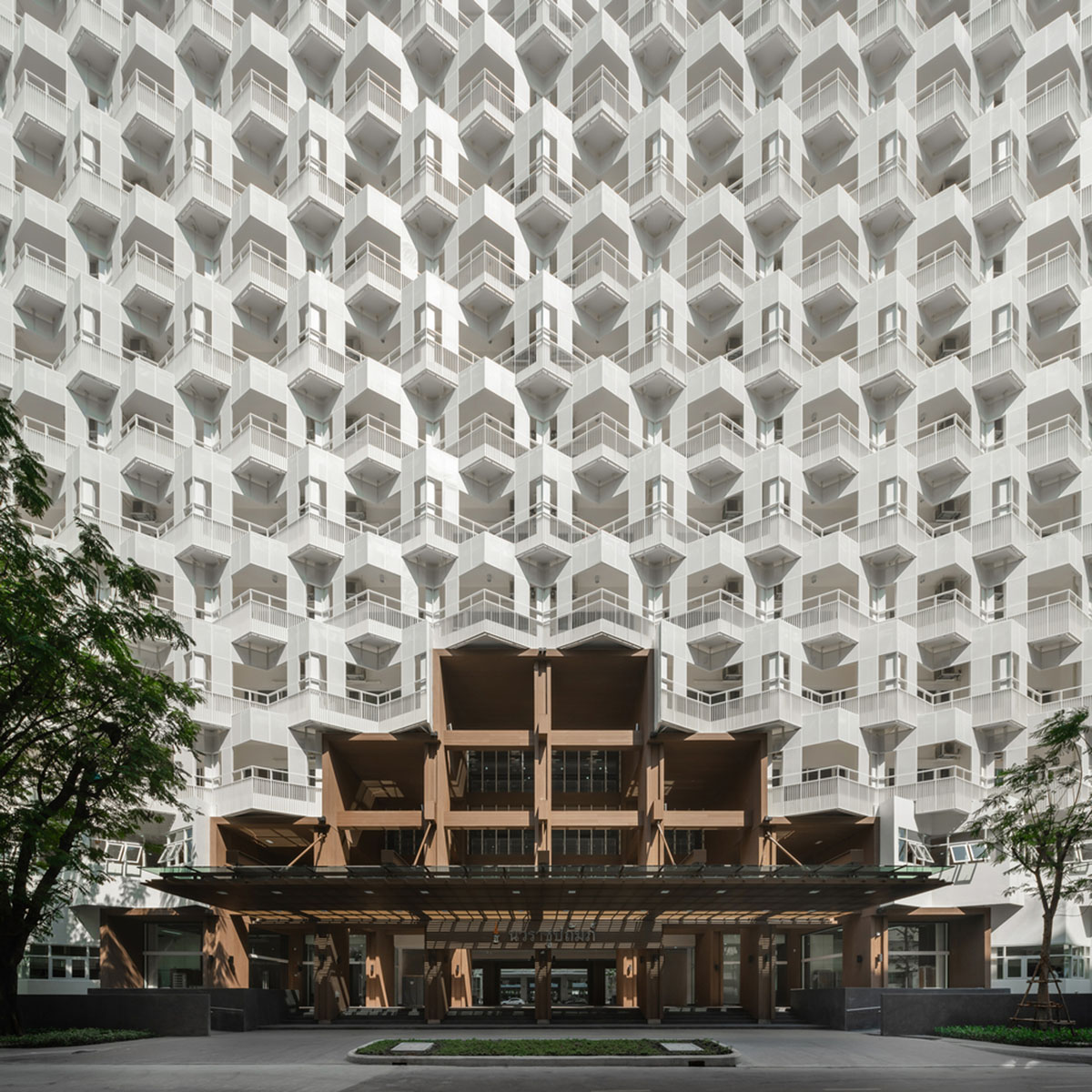
The unusual facade with balcony composition creates an interplay between light and shadow that represents the simple systematic design of the building.
Inside the Dormitory
The firm created a double door entrance inside the building, including a solid door and insect screen. "When the solid door and the window at the balcony opened, the air from the hallway can flow through the room," said the firm.
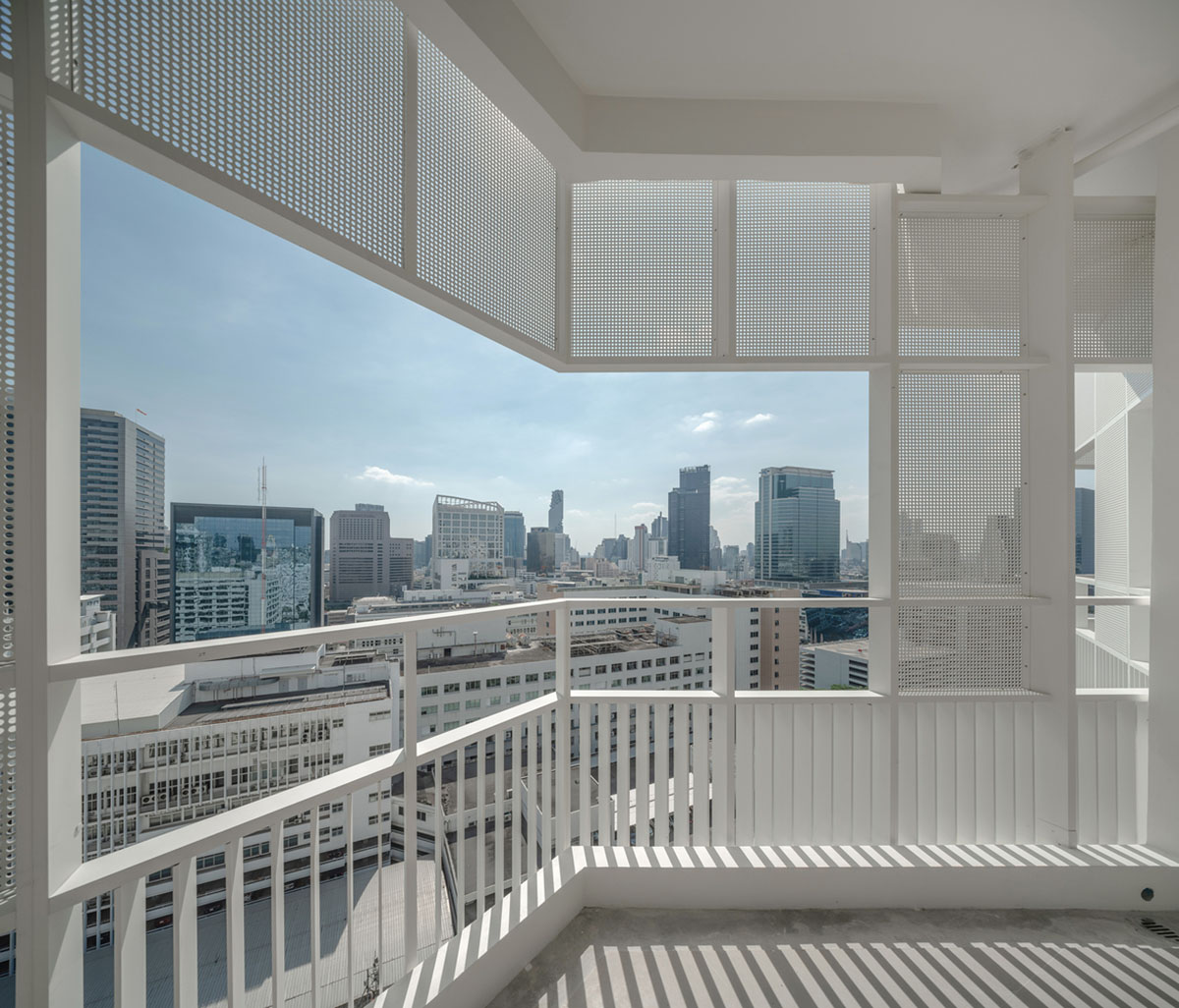
The room layout is divided into 2 parts. The first part, nearby the corridor, consists of a shared space for both roommates, including a pantry and restroom with a sliding door to separate the area from the bedroom. The sliding door allows optimum privacy for the inhabitants, and when they open the solid door, the natural air flows inside the room.
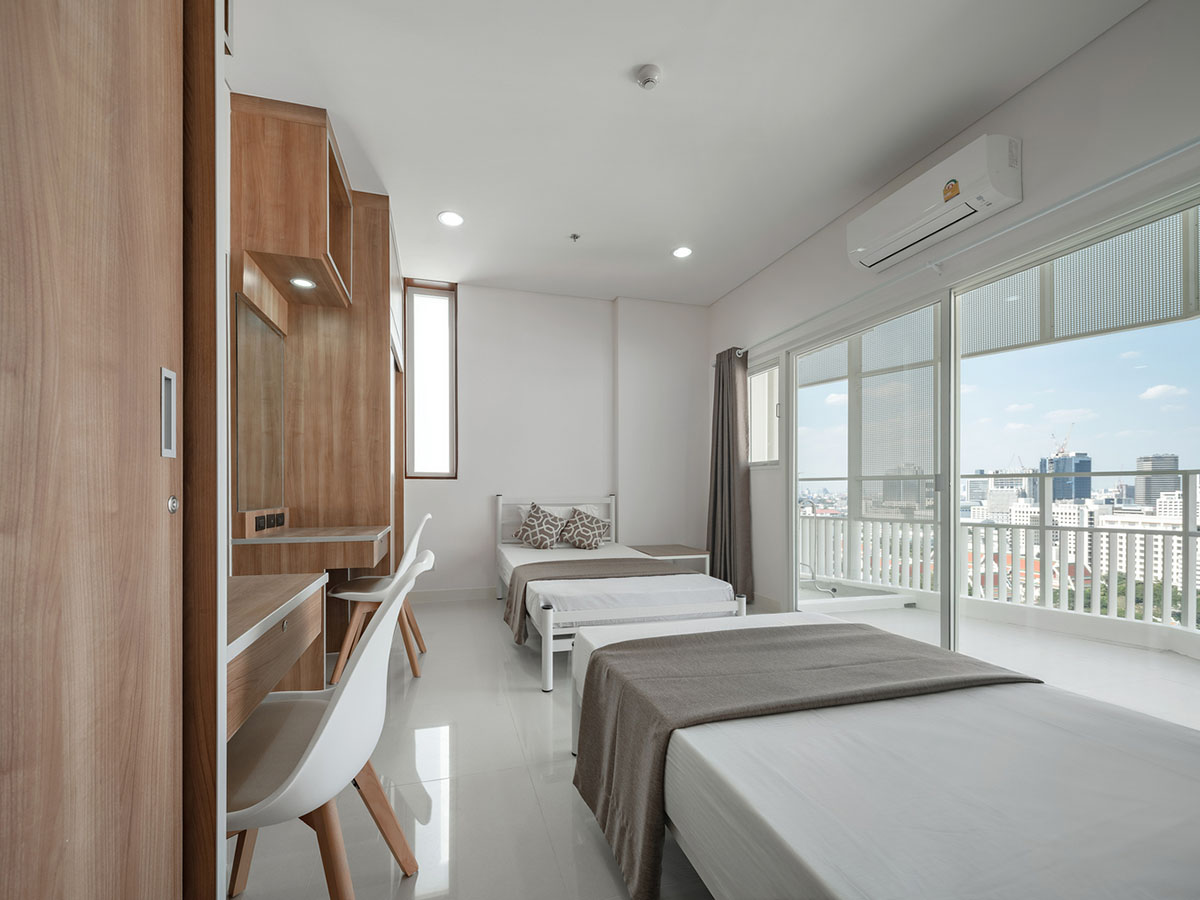
The second part forms the bedrooms for 2 residents. The bed arranged on the opposite side offers a private space to each resident while sharing the passageway in the center directed to the balcony.
Project Details
Project Name: Nurse Dormitory Chulalongkorn Memorial Hospital
Architecture Firm: Plan Architect
Location: Patumwan, Bangkok, Thailand
Size: 32,000m2
Completion Date: 2021
Design Team: Nitisak Chobdamrongtham, Wara Jithpratugs, Apichai Apichatanon, Naphasorn Kiatwinyoo, Nathida Sornchumni
Photo Courtesy: Panoramic Studio
Source: http://www.planarchitect.com
More Images
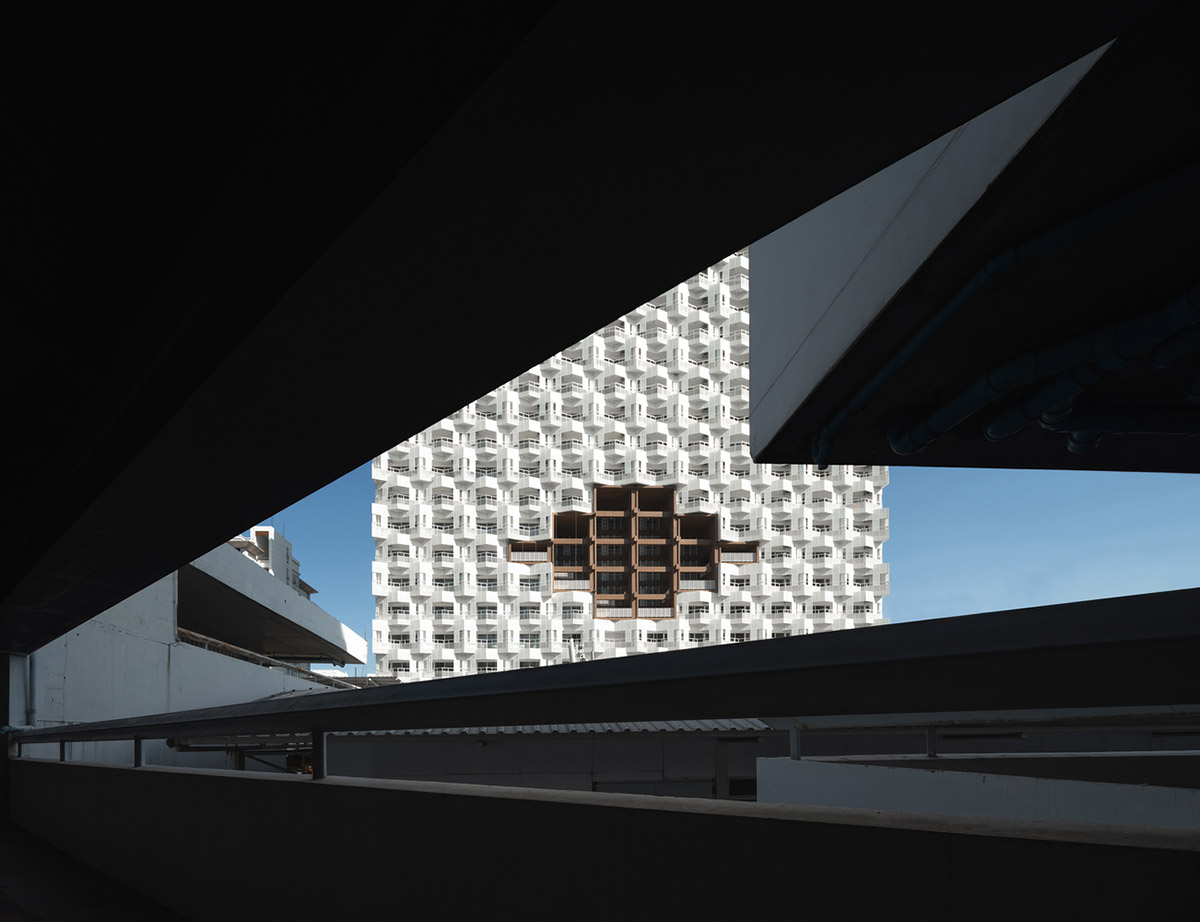
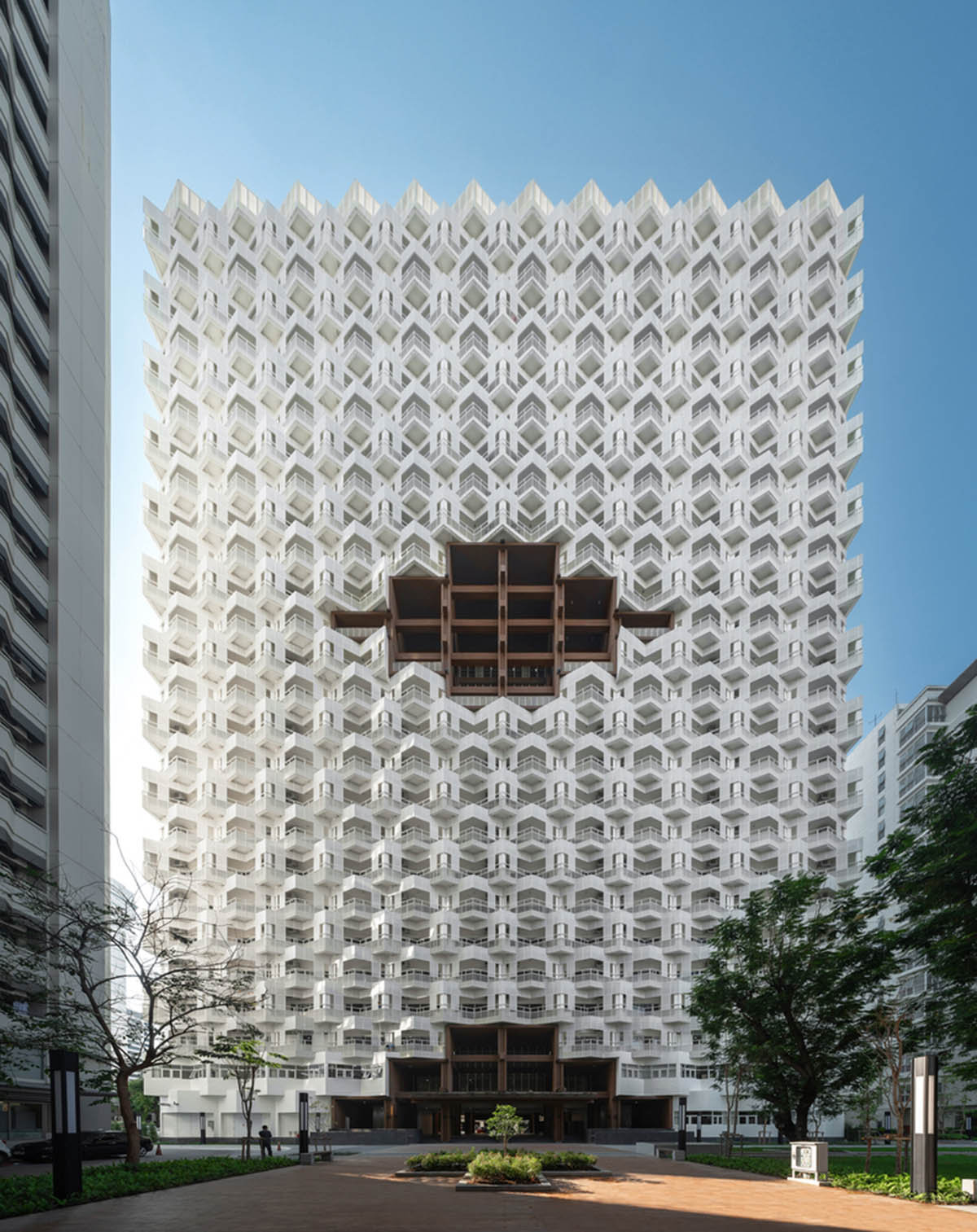
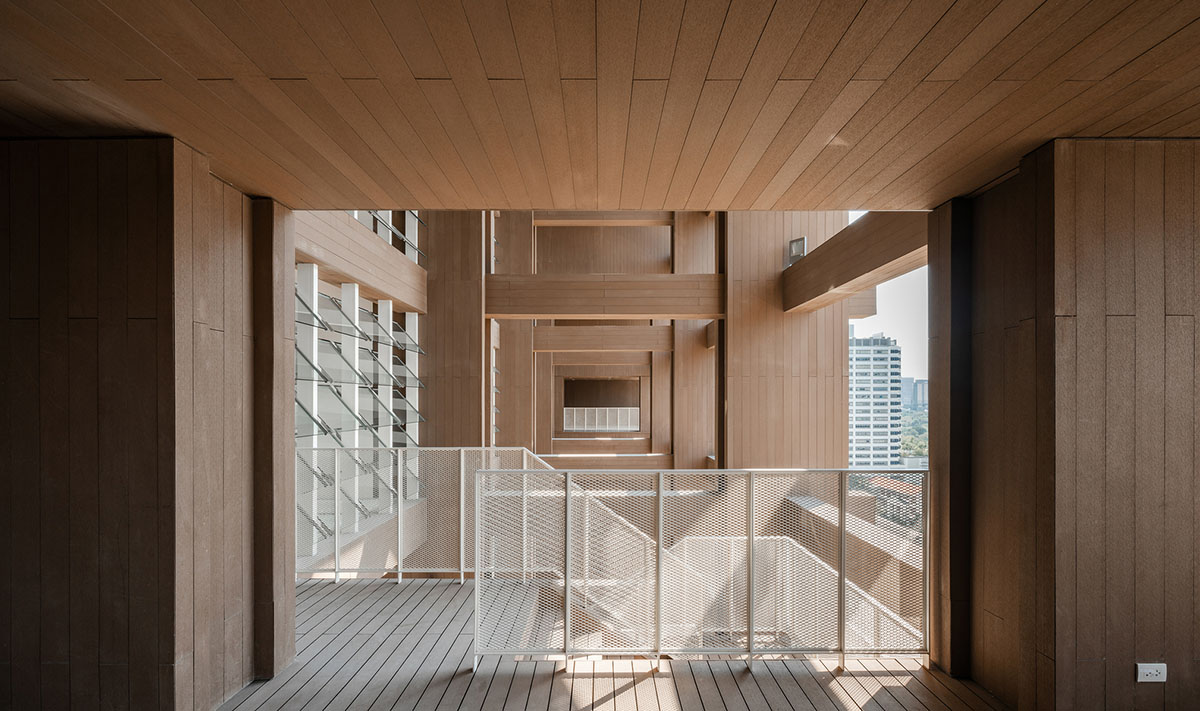
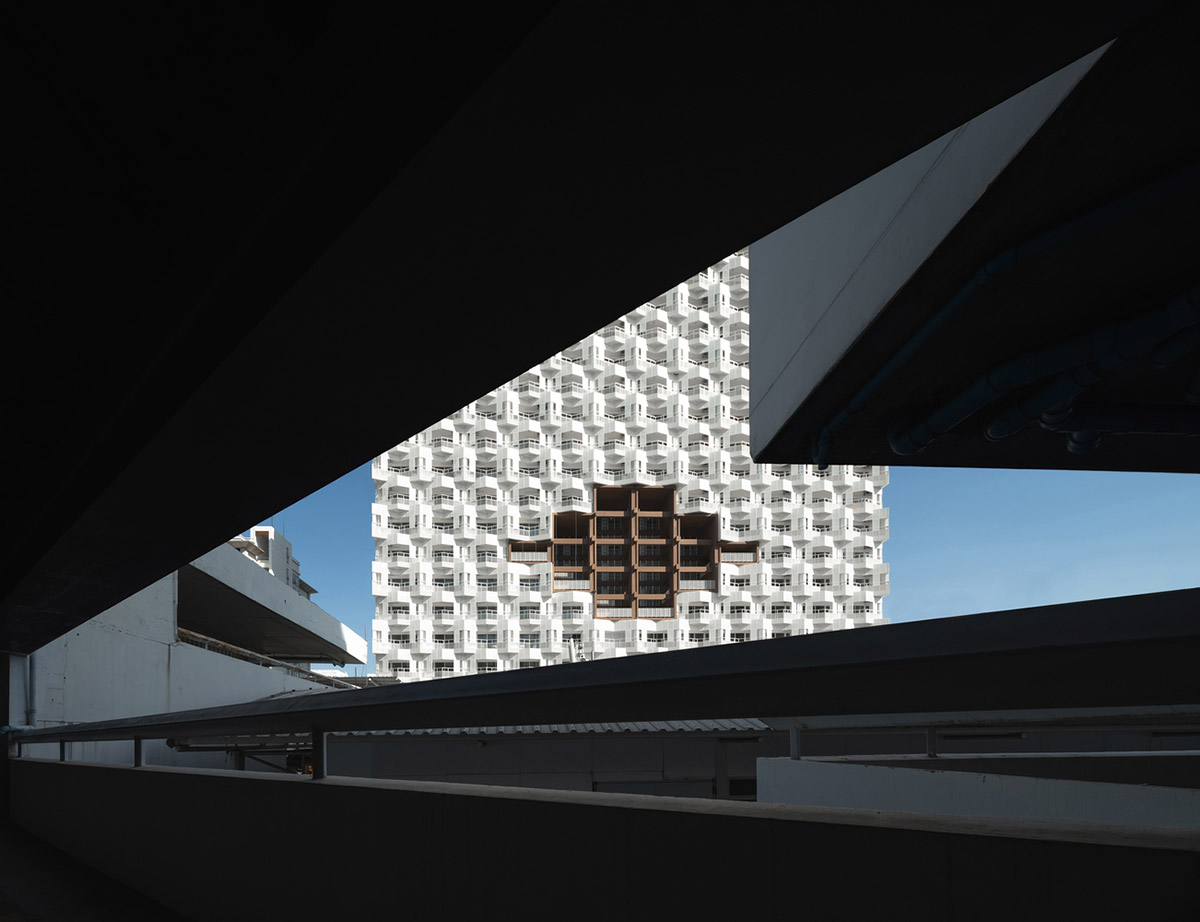
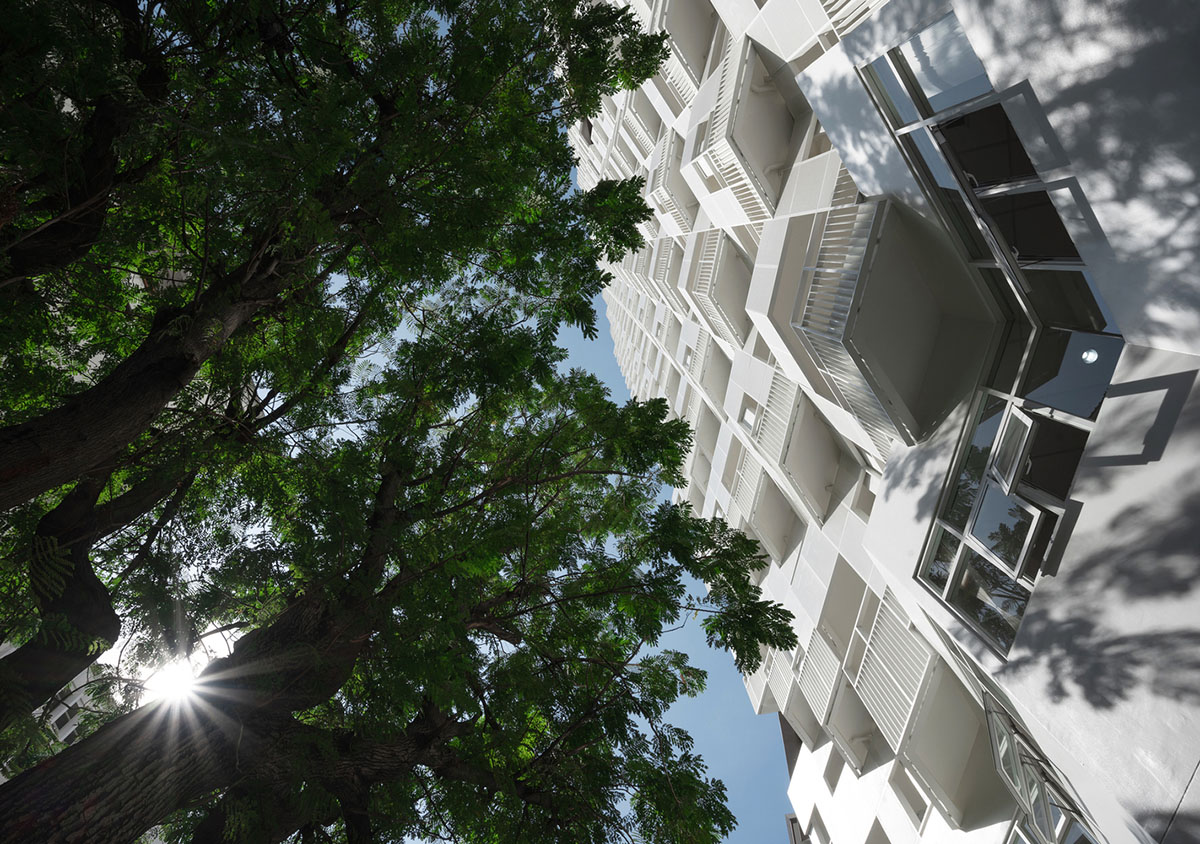
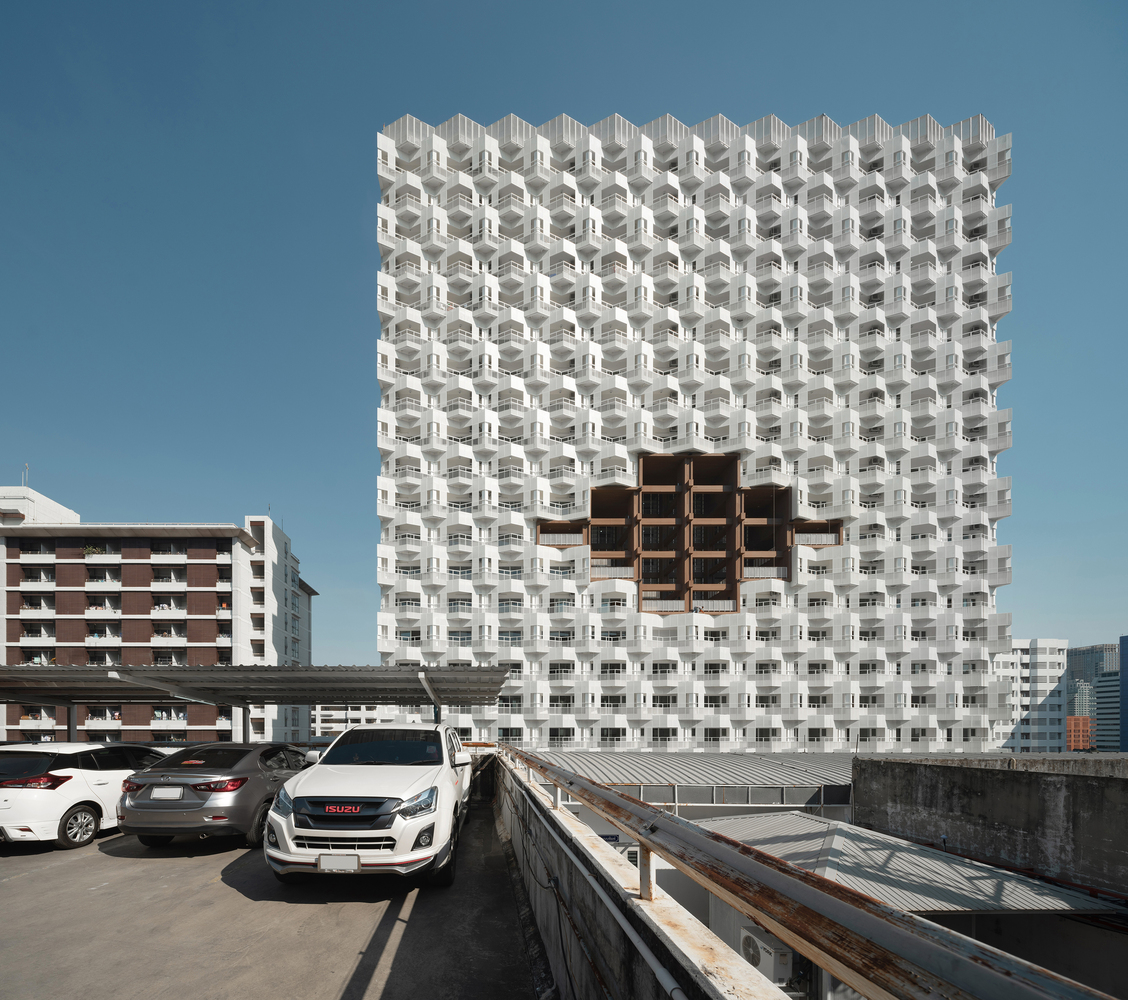
Keep reading SURFACES REPORTER for more such articles and stories.
Join us in SOCIAL MEDIA to stay updated
SR FACEBOOK | SR LINKEDIN | SR INSTAGRAM | SR YOUTUBE
Further, Subscribe to our magazine | Sign Up for the FREE Surfaces Reporter Magazine Newsletter
Also, check out Surfaces Reporter’s encouraging, exciting and educational WEBINARS here.
You may also like to read about:
Bright Pink Balconies Protrude From The Facade of Uxola Apartments in Cape Town | Two Five Five Architects | South Africa
IMK Architects Creates a Multi-Faceted Brick Facade for Symbiosis Hospital and Research Center (SUHRC) in Pune
Delhi-Based Zero Energy Design Lab Reinterprets Vernacular Architecture With Advanced Techniques in this Brick Hostel | Gurgaon
And more..