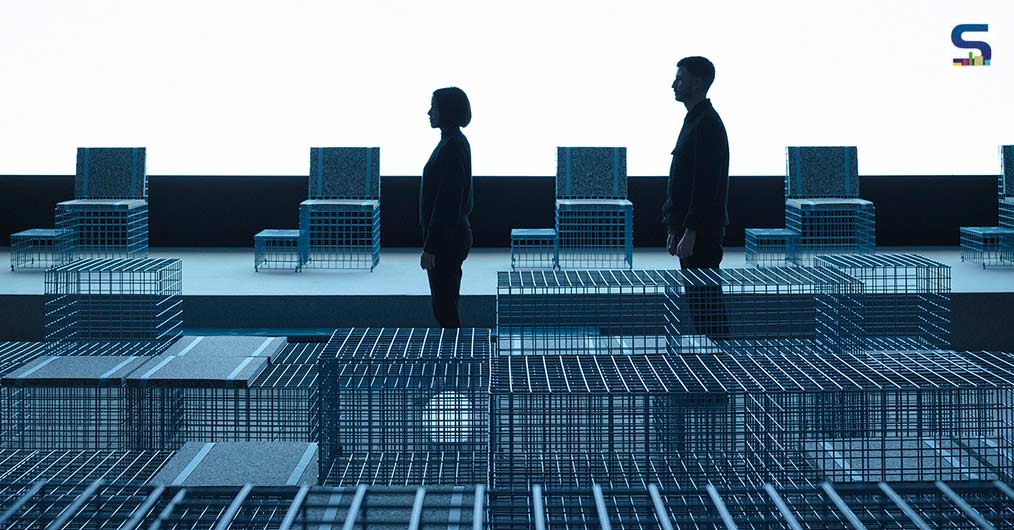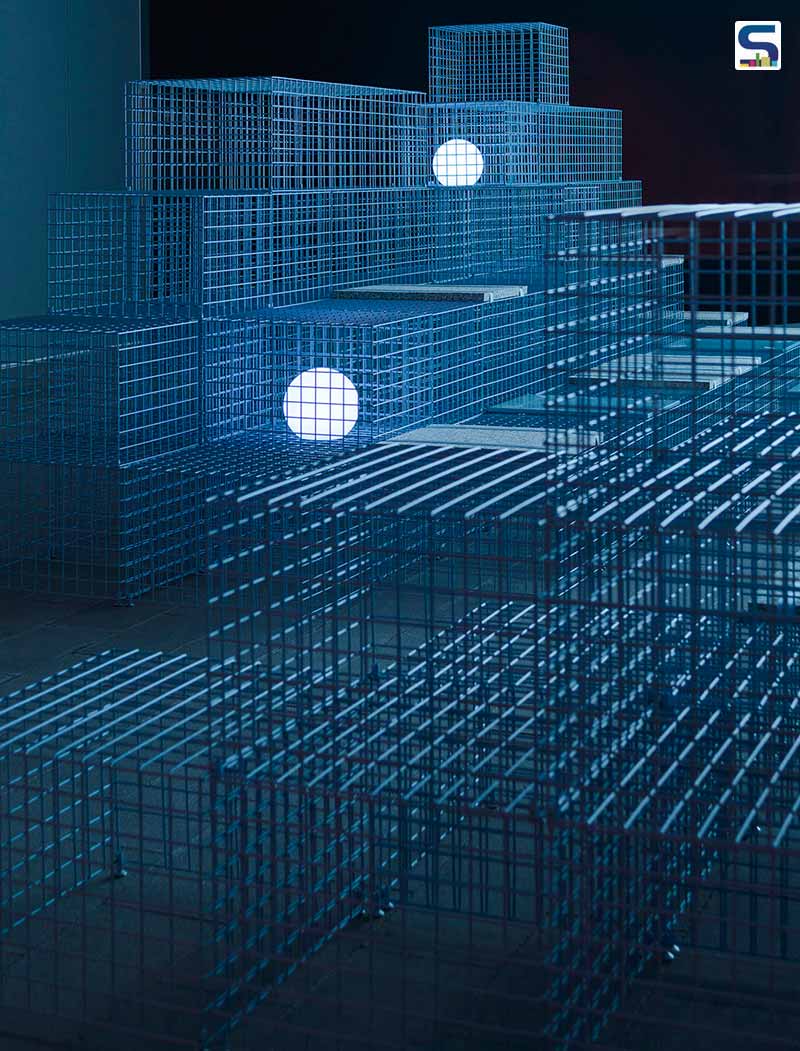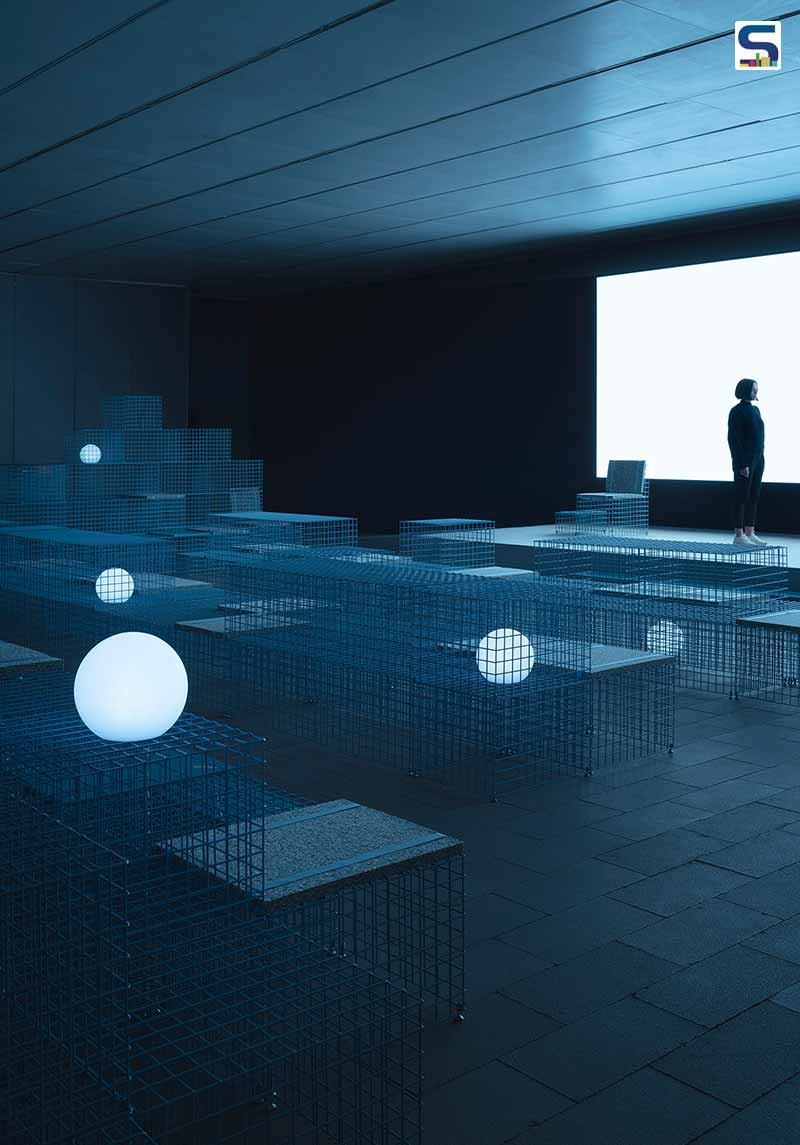
For the forthcoming World Design Organization 2022 in Valencia, Spain, Clap Studio has bagged the opportunity to create an installation that would provide flexible space to host the event and can last over time. To commemorate the event, Jordi Iranzo and Angela Montagud-led Clap Studio unveiled their installation The Sea.
 Top: The Sea embraces a system of assembled modules like an ocean encapsulating a wave-like seating. Above: For the seats, fire retardant foam cushions, which are made from repurposed materials cast off from construction work, are installed.
Top: The Sea embraces a system of assembled modules like an ocean encapsulating a wave-like seating. Above: For the seats, fire retardant foam cushions, which are made from repurposed materials cast off from construction work, are installed.
Drawing inspiration from the 2,150-sqft venue in America’s Cup Building, a four-level harbour side pavilion by David Chipperfield Architect from which offshore yacht races can be viewed, The Sea embraces a system of assembled modules like an ocean encapsulating a wave-like seating. It aims to bring the design closer to its spectators as it doubles up as a TV set for the event and a multi-purpose arena for different activities such as performances, entertainment and events.
 Crafted from simple boxes made from electro-welded wire mesh, these modules are painted in a gentle seafoam hue.
Crafted from simple boxes made from electro-welded wire mesh, these modules are painted in a gentle seafoam hue.
The modules of the structure are wired in a hyper-functional system. Bifurcated into three modules, these modules are easy to assemble, disassemble and transport on account of their lightweight. Crafted from simple boxes made from electro-welded wire mesh, these modules are painted in a gentle seafoam hue. The modules are connected through a simple coupling technique in the base. To secure the system, flanges are used to fix the installation. For the seats, fire retardant foam cushions, which are made from repurposed materials cast off from construction work, are installed. They are then attached to the boxes through polypropylene straps. To add a marine effect complementing the seaform colour, spherical lights are suspended inside or on the top of the modules depicting floating jellyfish. These spheres illuminate a sense of depth to the hyper-functional installation.
 Spherical lights are suspended inside or on the top of the modules depicting floating jellyfish
Spherical lights are suspended inside or on the top of the modules depicting floating jellyfish
The temporary modular installation resonates with the opaqueness through its composition of modules and the position of the spectator. Upon entering the arena, the grid of the structure creates depth and plays with spectators’ minds by painting the image of being submerged under the sea.
Image courtesy: David Zarzoso