
The Mexican-English architecture firm Aidia has envisioned a gorgeous train station for Tulum that is covered by a massive sloping eyeball-shaped roof featuring lattice-work based on ancient Mayan construction methods. The unique shape of the station that is built on the Tren Maya railway line in Mexico brings the sea air in but keeps the rain out. It is designed to respond to Tulum's climate. The project will break ground in January 2022 and its construction is slated to be complete in June 2023. Read more about the project below at SURFACES REPORTER (SR):
Also Read: Implementing Green Initiatives, CSMT Mumbai the first Railway Station to get IGBC Gold Certification | Mumbai | Surfaces Reporter
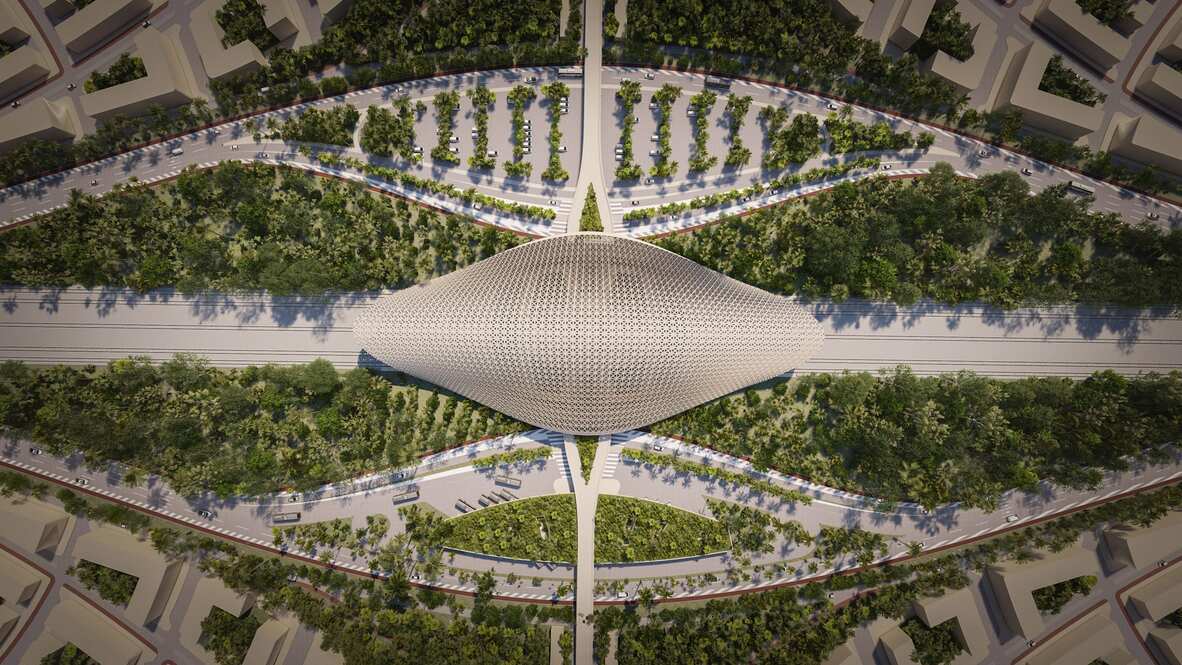
Ancient Maya utilized stone in an indigenous way more than a thousand years ago and still, the creative designs of that time have been used with a fresh approach today. Following the same ancient Maya building methods, Aidia Studio conceptualized a new station to service the Yucatán town of Tulum on a 950-mile (1,525 -kilometer) Mexican railway line, which connects Palenque, another famous Mayan city, with Cancun.

Open Lattice Roof Designed To Respond To Tulum’s Climate
The architecture studio modelled the railway station as per the Tulum's climate.
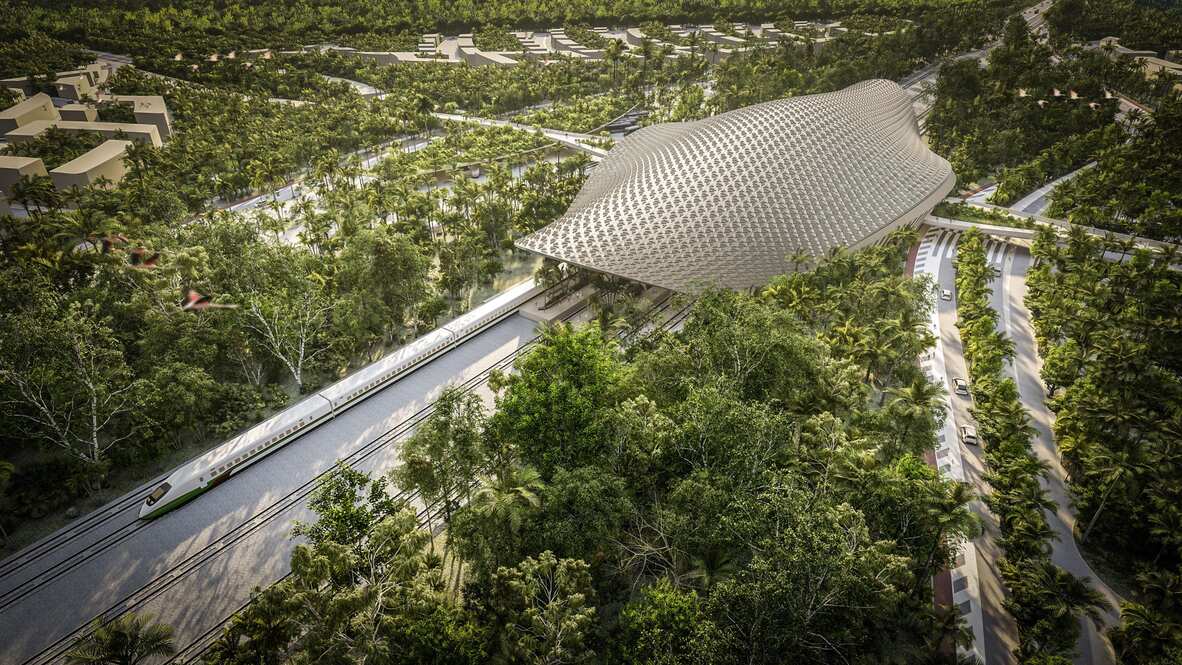 “The climate in the Yucatan peninsula is tropical with rain and high humidity in the summer, to deal with this extreme weather, we envisaged a large open lattice roof, glazed in strategic locations, enabling public semi-open spaces that function without mechanical ventilation,” wrote the designers on the project site,” said studio founders Rolando Rodriguez-Leal and Natalia Wrzask.
“The climate in the Yucatan peninsula is tropical with rain and high humidity in the summer, to deal with this extreme weather, we envisaged a large open lattice roof, glazed in strategic locations, enabling public semi-open spaces that function without mechanical ventilation,” wrote the designers on the project site,” said studio founders Rolando Rodriguez-Leal and Natalia Wrzask.
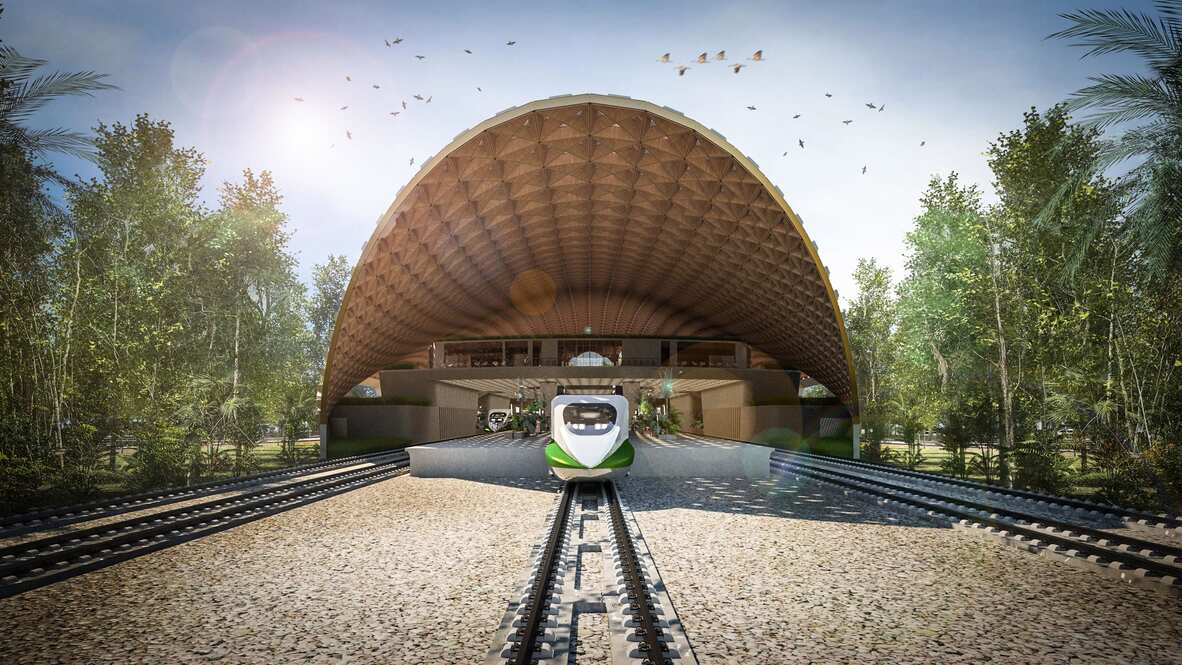 The roof of the train station features a perforated roof made from structural steel and glass-reinforced concrete panels. The geometric grid will be glazed in some places and fitted with polished hardwoods on the inside to keep out the rain and allow sea air to waft through the station.
The roof of the train station features a perforated roof made from structural steel and glass-reinforced concrete panels. The geometric grid will be glazed in some places and fitted with polished hardwoods on the inside to keep out the rain and allow sea air to waft through the station.
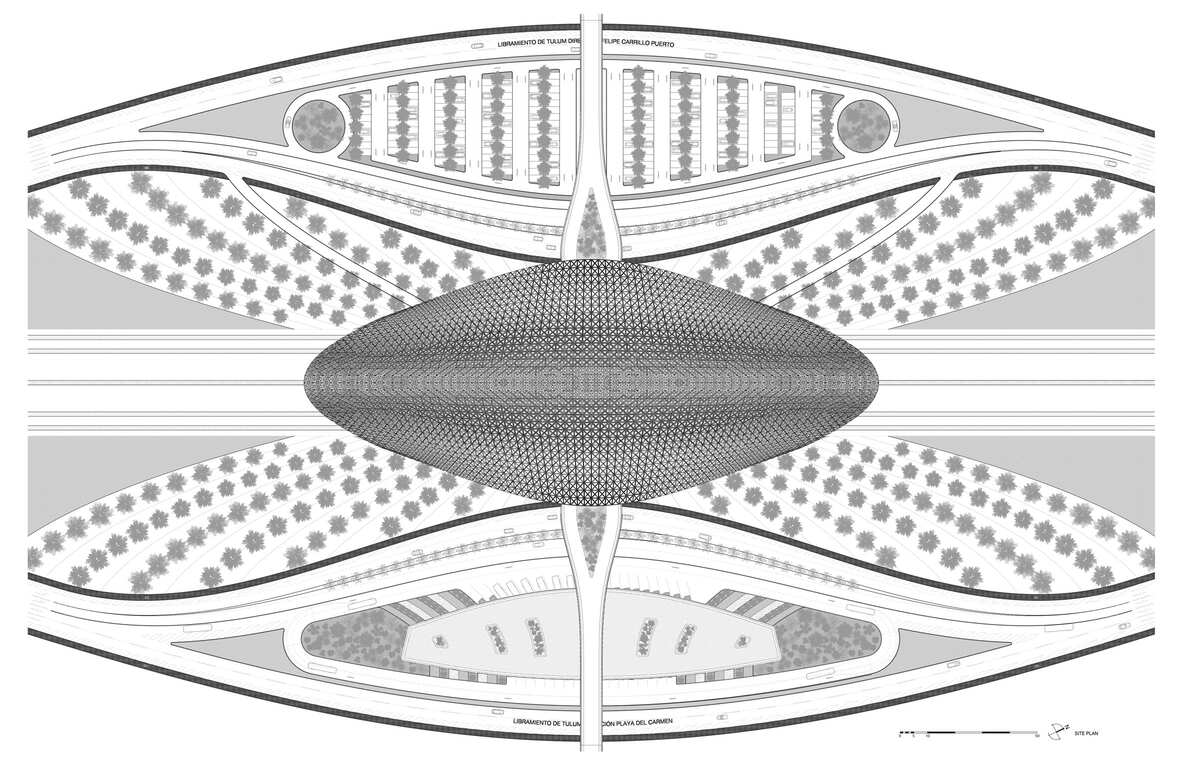 “The aerodynamic geometry of the roof sucks the ocean breeze in and funnels it through the station,” quoted the studio.
“The aerodynamic geometry of the roof sucks the ocean breeze in and funnels it through the station,” quoted the studio.
Filtered Sunlight Creates Geometric Patterns on The Floors and Walls
Smaller openings in the room receive daylight projects complex geometric patterns on the floors and walls of the station. “A play of lights and shadows traveling throughout the space and evoking different sensations on the users,” the design team added.
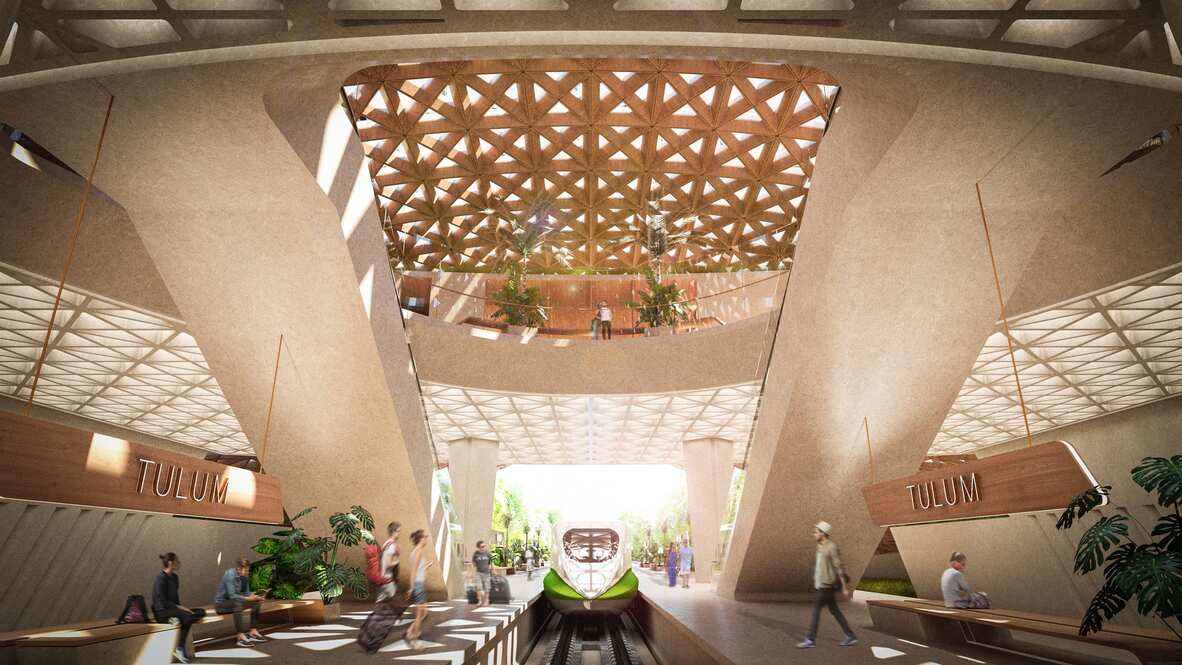 The steel and concrete roof is highest in the center to house various retail shops and restaurants on a mezzanine level over the railway lines and platforms.
The steel and concrete roof is highest in the center to house various retail shops and restaurants on a mezzanine level over the railway lines and platforms.
Also Read: World’s First Spiral Lattice Loop Structure ‘Hole Zero + Timeless’ Will Allow You A Trip Within A Black Hole | Mask Architects | Mexico City
Sustainable Project with Low-Carbon Footprint
The railway station design adheres to green standards and minimizes its carbon footprint. Surrounded by lush green foliage, the project uses best-known and earthy elements such as limestone of Mayan architecture.
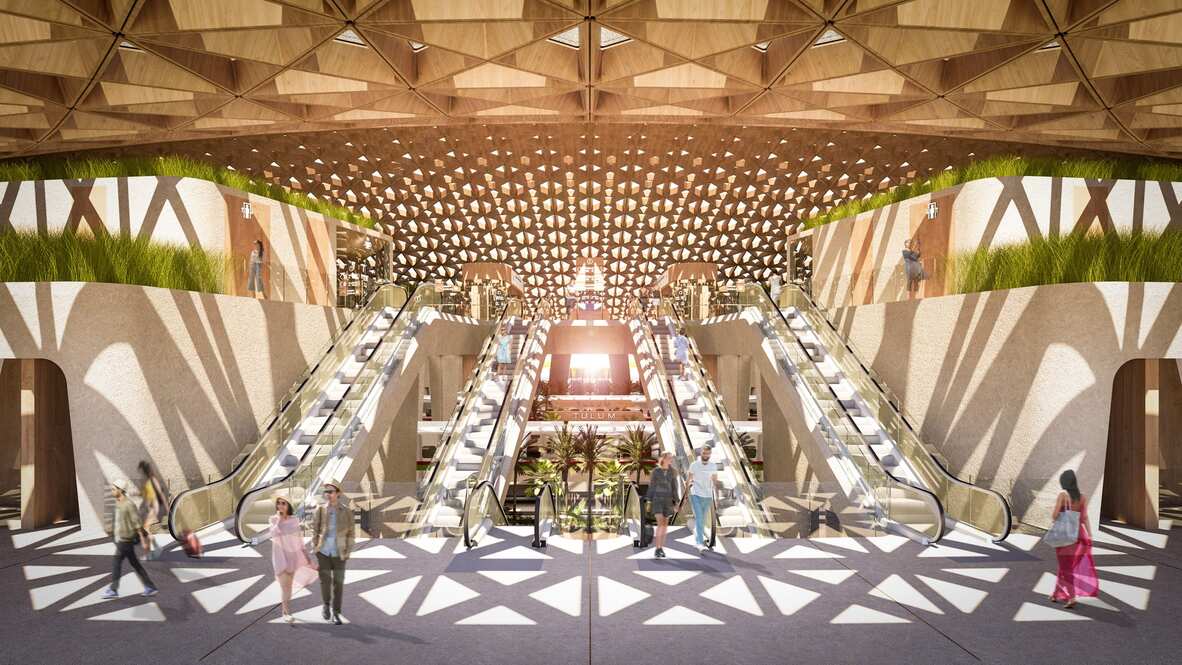
``The motifs on both outer and inner sides are reminiscent of Mayan traditional geometric patterns," explained Aidia Studio.
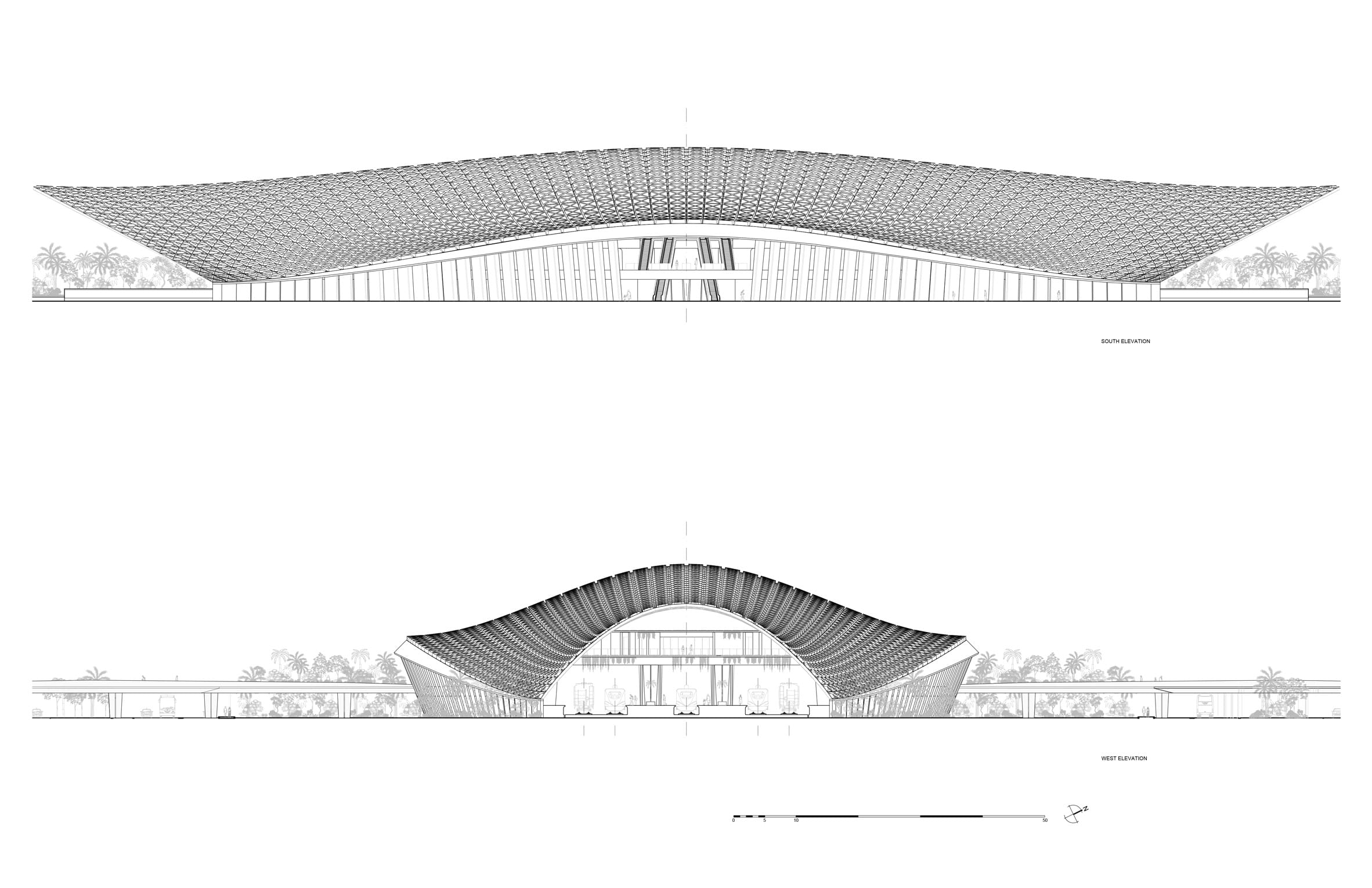
The studio attempts to reinterpret the Mayan building techniques in a contemporary way.
Project Details
Architecture Firm: Aidia Studio
Lead Architects: Rolando Rodriguez-Leal & Natalia Wrzask
Design Team: Mariano González Silva, Emilio Vásquez Hoppenstedt, Rodrigo Wulf Sánchez
Client: Fonatur Tren Maya
Source: https://www.aidia-studio.com/
About the Firm
AIDIASTUDIO is an award-winning architecture and design agency founded by Rolando Rodriguez-Leal and Natalia Wrzask. Natalia and Rolando met in London in 2005 while working for Foster + Partners. In subsequent years they also collaborated with Rafael Viñoly Architects, Zaha Hadid Architects and with Ateliers Jean Nouvel which adds up to more than 25 years of experience in the best architecture studios in the world.
Keep reading SURFACES REPORTER for more such articles and stories.
Join us in SOCIAL MEDIA to stay updated
SR FACEBOOK | SR LINKEDIN | SR INSTAGRAM | SR YOUTUBE
Further, Subscribe to our magazine | Sign Up for the FREE Surfaces Reporter Magazine Newsletter
Also, check out Surfaces Reporter’s encouraging, exciting and educational WEBINARS here.
You may also like to read about:
This ‘Star-Fish’ Shaped Airport is the World’s Largest, Single-Building Terminal | ZHA | Beijing Daxing International Airport
The Ceiling Of This Restaurant In Mexico Depicts A Maze of Ancient Ruins | Monteon Arquitectos Asociados
Prefabricated Pyramidal Vacation Cabins Designed by Rojkind Arquitectos in Mexico | Wander 2.0
And more…