
With the advent of 3D printing technology, it seems as if everything can be possible even in architecture. Though 3D printing is now not a new thing as many architects and designers have warmly adopted this technology to create homes. Not around the world, but in India too it has gained popularity and momentum. Lately built concrete 3D printed houses for Jawans are an apt example of that. Recently, The House Zero designed by ICON and Lake|Flato Architects is an architectural innovation that responds to the climate gracefully while offering flexibility to its inhabitants. Read more about this project in detail below at SURFACES REPORTER (SR).
Also Read: World’s First 3D Printed Stainless Steel Bridge in Amsterdam by Joris Laarman | SR Project Update
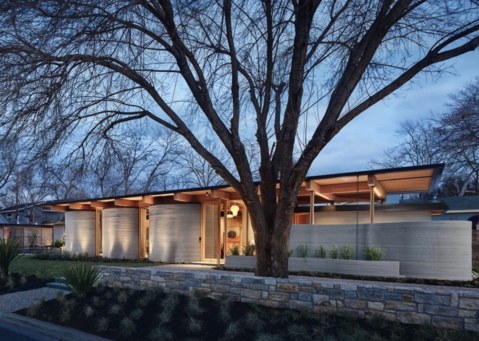 Located in Austin, Texas, House Zero is a low-cost, sustainable 3D printed home that skims on the shape of classic ranch homes. It measures 2,000+ sqft and comprises three bedrooms and 2.5 bathrooms and a 350 sqft accessory unit with one bedroom and one bathroom.
Located in Austin, Texas, House Zero is a low-cost, sustainable 3D printed home that skims on the shape of classic ranch homes. It measures 2,000+ sqft and comprises three bedrooms and 2.5 bathrooms and a 350 sqft accessory unit with one bedroom and one bathroom.
What is Special About House Zero?
Now when building a house using 3D-printed technology has become more common, what is different about House Zero? As per the co-founder and CEO of ICON, “House Zero is ground zero for the emergence of entirely new design languages and architectural vernaculars that will use robotic construction to deliver the things we need most from our housing: comfort, beauty, dignity, sustainability, attainability, and hope. Houses like this are only possible with 3D printing, and this is the new standard of what 3D printing can mean for the world.”
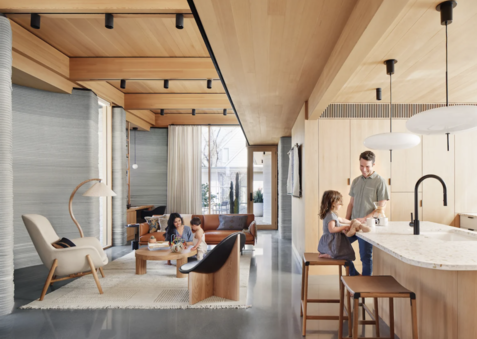 This time both Icon and Lake | Flato have collaborated to create a novel system from printed concrete construction. The main aim of this design is to make a house that is desirable and liveable. Another target was to meet the net-zero energy standards.
This time both Icon and Lake | Flato have collaborated to create a novel system from printed concrete construction. The main aim of this design is to make a house that is desirable and liveable. Another target was to meet the net-zero energy standards.
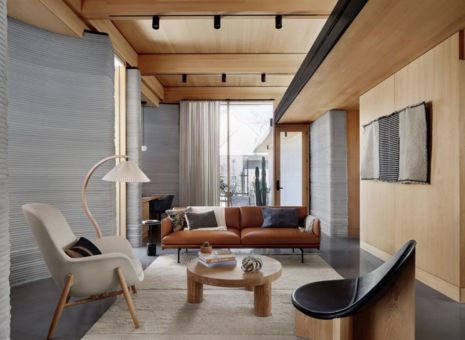 If you look at the curved walls of the house, you will find that these are not just more structurally efficient but offers a more naturalistic look to the home. This shows that the architects are not only committed to providing a sustainable solution but also looking for creating natural connections through architecture.
If you look at the curved walls of the house, you will find that these are not just more structurally efficient but offers a more naturalistic look to the home. This shows that the architects are not only committed to providing a sustainable solution but also looking for creating natural connections through architecture.
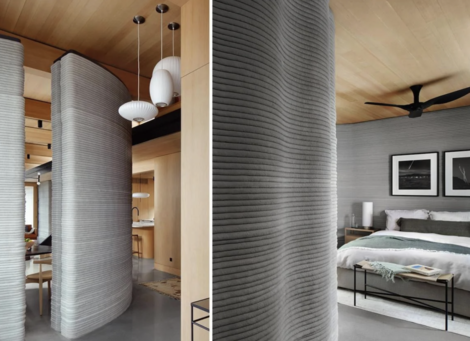 The house is designed per the biophilic principles which aim to connect it with nature.
The house is designed per the biophilic principles which aim to connect it with nature.
Also Read: This 3D Printed Rotary Energy System Can Help Reduce Energy Consumption for Tall Buildings
"We embraced new materials and an innovative assembly process, and used simple moves to accomplish many things at once," says Lewis McNeel, associate partner at Lake|Flato. "There’s a celebration of structural framing and using earthy materials as the actual finishes."
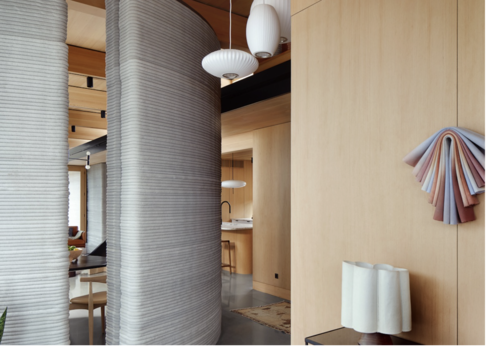 This design can be seen in various aspects of the house including curved walls which are not just more structurally efficient but which have a more naturalistic aspect in home. This was particularly important to Lake|Flato Architects as they are committed not just to sustainability but to seeking more natural connections through architecture. As such, the home was constructed according to biophilic principles, which, as the name suggests, essentially seek to connect design to nature.
This design can be seen in various aspects of the house including curved walls which are not just more structurally efficient but which have a more naturalistic aspect in home. This was particularly important to Lake|Flato Architects as they are committed not just to sustainability but to seeking more natural connections through architecture. As such, the home was constructed according to biophilic principles, which, as the name suggests, essentially seek to connect design to nature.
Software-Controlled Construction Process
House Zero is designed using a thermally broken and insulated envelope with the help of a software-controlled construction process. Just like any other construction process, it uses natural wood and basic elements.
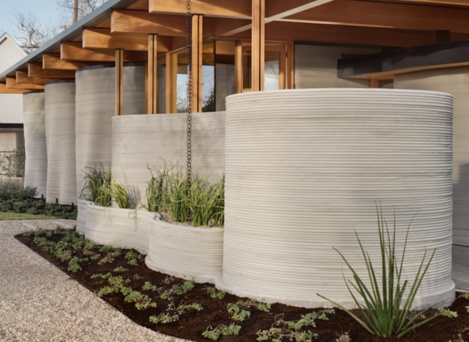
The concrete walls are created in a standard way. that's the reason the house provides infinite views of sunlight and surroundings. The firm incorporated sustainable design principles while crafting the house. Even after the use of the robotic printed process, the home still has those raw elements that make it green while remaining warm and cosy.
A Home That Grows Through Decades
Designed using advanced Technology, The House Zero boasts the use of natural materials, which makes it an everlasting home.
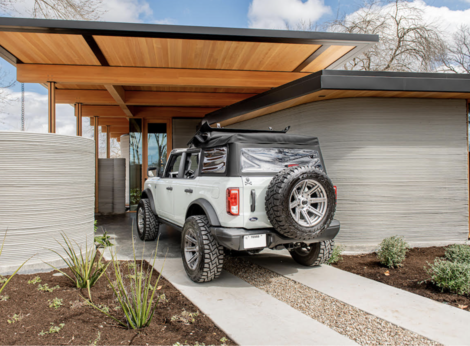
The house can grow as your family grows over the years. It does not mean that the home will expand but you can fine-tune it as per your requirements.
An Eco-Friendly Home
The firm adhered to creating an eco-friendly and climate-responsive home. For this, they used the 3D printing process which is in itself an efficient way to cut down on waste, time, and cost in the building process.
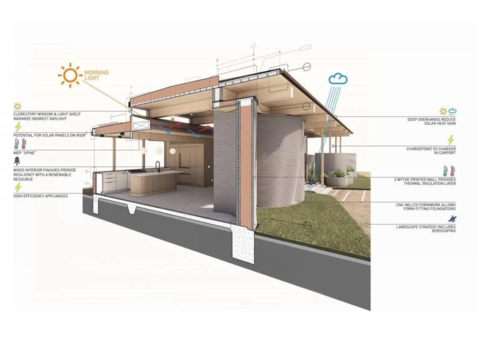 Further, the use of natural materials makes it a sustainable and low-cost home. Interestingly, the firm used Lavacrete to create the walls of the house which provide thermal mass that reduces heat ingression into the home. Therefore, House Zero benefits from “the combination of thermal mass, increased insulation, and an airtight wall increases the energy efficiency and reduces lifecycle costs," said the firm.
Further, the use of natural materials makes it a sustainable and low-cost home. Interestingly, the firm used Lavacrete to create the walls of the house which provide thermal mass that reduces heat ingression into the home. Therefore, House Zero benefits from “the combination of thermal mass, increased insulation, and an airtight wall increases the energy efficiency and reduces lifecycle costs," said the firm.
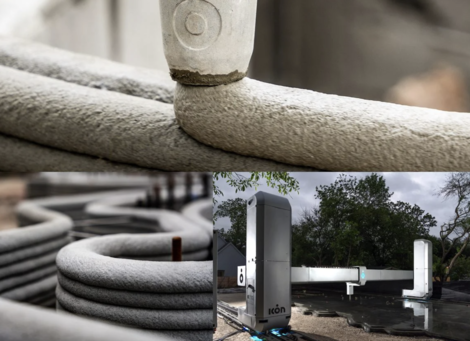
House Zero is an architectural innovation that proves how we can push the boundaries of 3D printing and automatic construction further to create sustainable, low-cost and advanced homes.
Keep reading SURFACES REPORTER for more such articles and stories.
Join us in SOCIAL MEDIA to stay updated
SR FACEBOOK | SR LINKEDIN | SR INSTAGRAM | SR YOUTUBE
Further, Subscribe to our magazine | Sign Up for the FREE Surfaces Reporter Magazine Newsletter
Also, check out Surfaces Reporter’s encouraging, exciting and educational WEBINARS here.
You may also like to read about:
Innovative 3D Printer That Upcycles Sawdust and Other Wood Waste To Create Wonderful Products
The First 3D Printed House ‘Gaia’ Built With Soil, Rice Husks, and Straws
And more…