
The implications of the COVID 19 pandemic have made clear the importance of mitigating the effects of climate change. Considering this, architect Anirban Dutta of The Formations Studio has incorporated natural and organic materials such as terracotta panels, handcrafted terracotta tiles, backlit mud blocks at the entrance porch, exposed concrete panels, and wooden beams while designing Priyadarshini’s Penthouse in Aurobindo Sarani, Kolkata to lower its carbon footprint. Overlooking the river Ganges, the 2000 sq ft project is modelled in the style of Indian traditional extravagance. The architect has shared more details about the eco-friendly project with SURFACES REPORTER (SR). Take a look:
Also Read: Impressive Terracotta Jaali Screen Acts As Passive Cooling Device For This Maharashtra House | The Design Alley
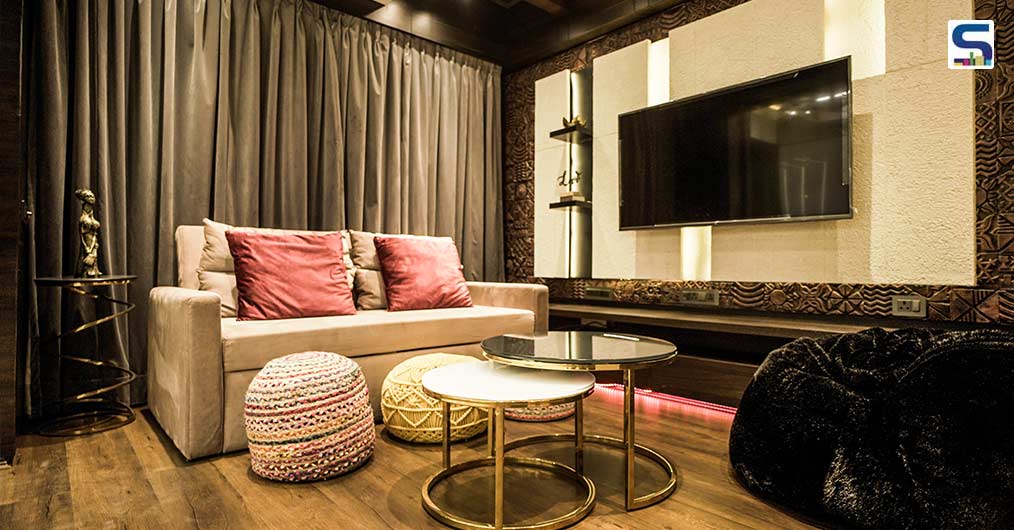
Placed on the 21st floor, this luxurious penthouse overlooks the river Ganges in the Aurobindo Sarani, Kolkata. Flooded with natural light and materials, the house is the epitome of sustainability.
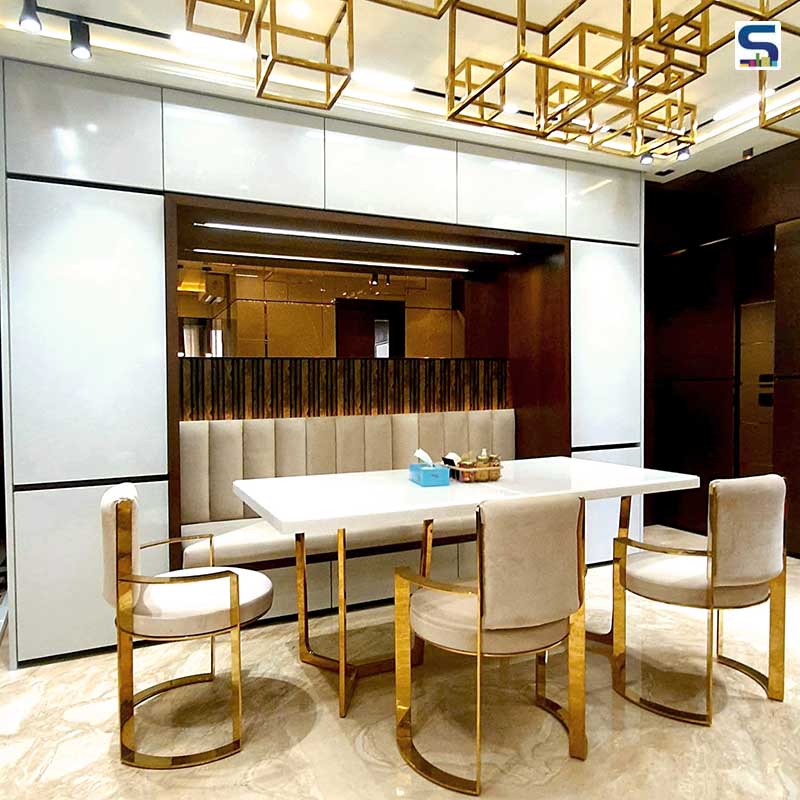
The studio had characterized the interiors of this home by a balance between forms, elements, functionality and aesthetics. As per the design team, “The penthouse is a contemporary space that exuded casual chic”.
The Definitive Guide To Optimizing Room Layouts:
Customizing to the clients' needs, the 4-bedroom apartment is converted into a 2-bedroom penthouse.
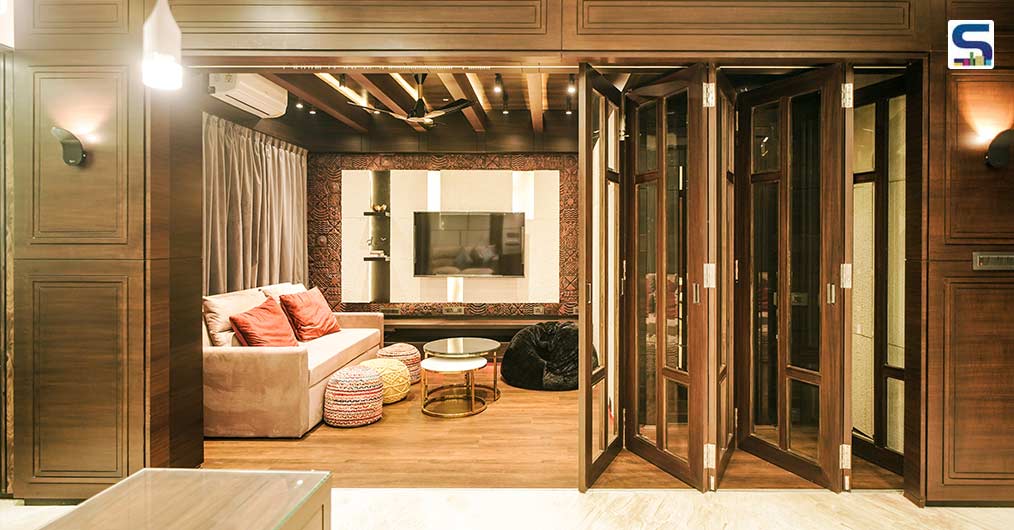 The designer used contrasts to accentuate the space and provide a sleek and elegant look. The seamless transitions between different spaces bring harmony and integrity to the overall design of the apartment.
The designer used contrasts to accentuate the space and provide a sleek and elegant look. The seamless transitions between different spaces bring harmony and integrity to the overall design of the apartment.
Sustainable Materials: The New Luxury
The changes in floor material signify division between different zones. The use of vernacular materials such as handcrafted terracotta tiles, abstractly arranged over the wall creating a paneling and backlit mud blocks at the entrance porch are adding to the Indian contemporary architectural perception.
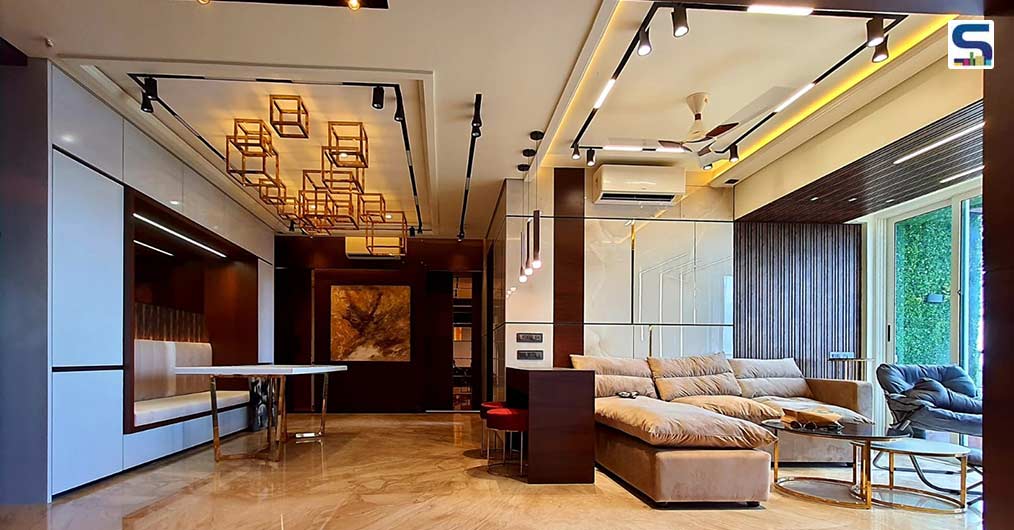 Measures were also taken to reduce the carbon footprint within the apartment by using earthy materials. The den area is designed with terracotta panels, exposed concrete panels, and wooden beams.
Measures were also taken to reduce the carbon footprint within the apartment by using earthy materials. The den area is designed with terracotta panels, exposed concrete panels, and wooden beams.
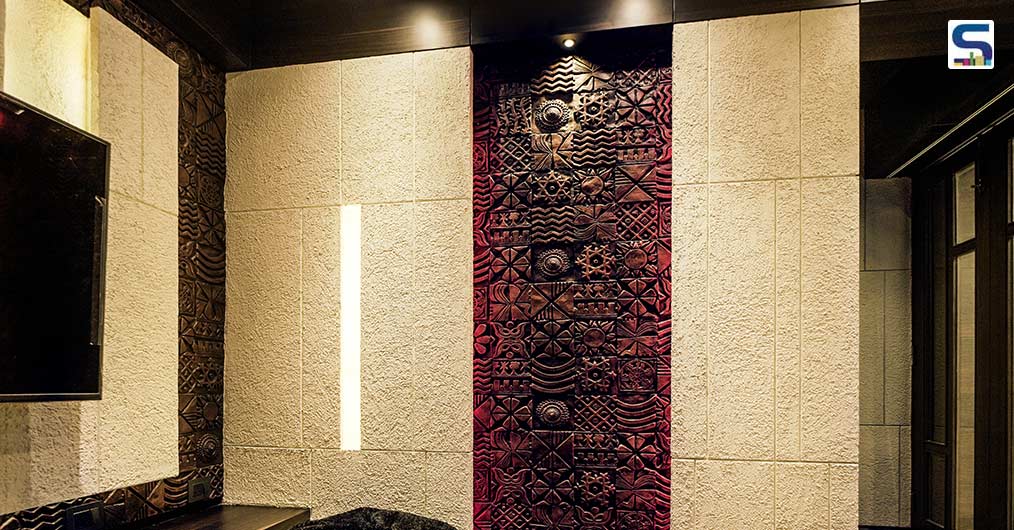
The entire place is designed in the style of Indian traditional extravagance.
Also Read: An Eye-Catching Terracotta Bricks Screen Covers The Facade of this Ahmedabad Home | Dreamscape Architects
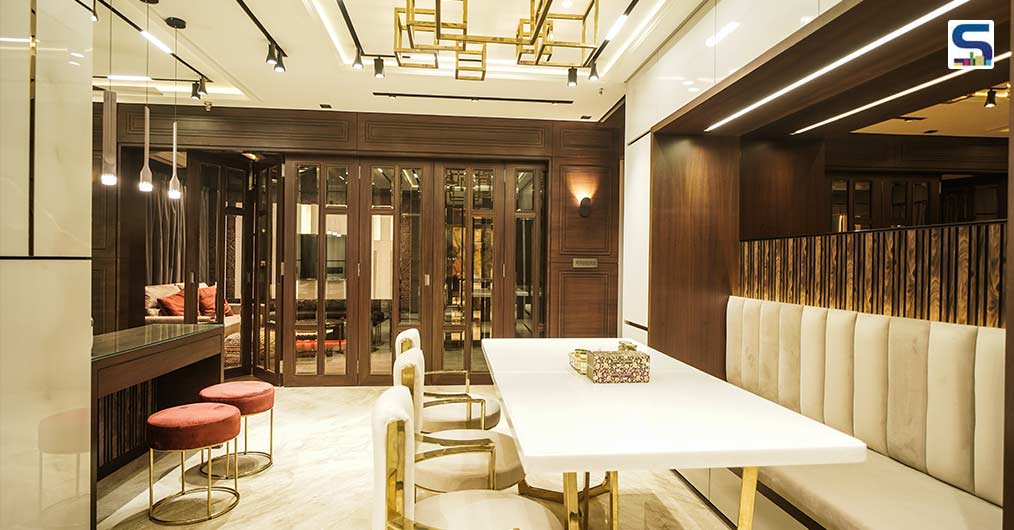
A Master Bedroom With A Master View
The master suite consists of a Bed Room, Toilet and dressing area connected through a private passage.
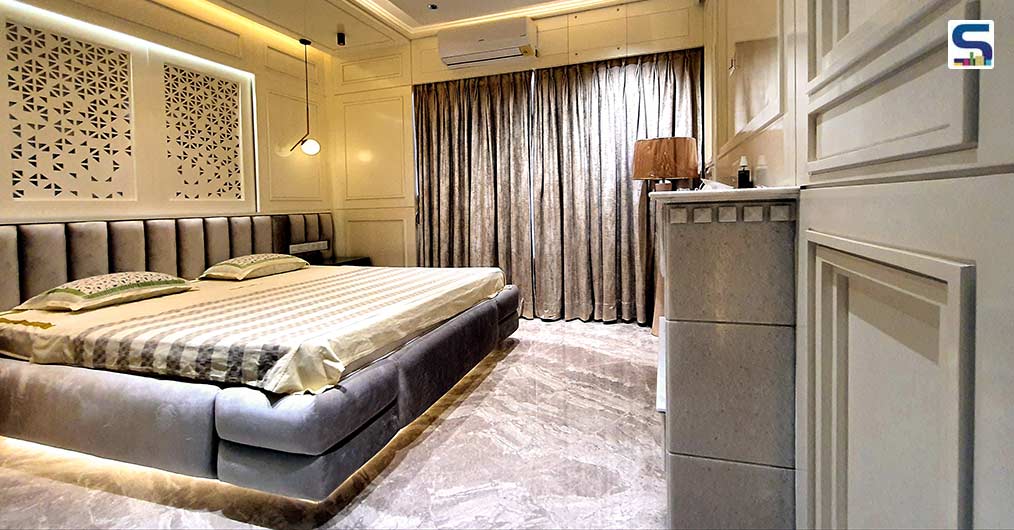 Anyone who wants to have a panoramic view of the River Ganges can go to the Bedroom. The solid wall that was between the bed and the toilet was removed and replaced by a clear glass panel. Also, the Bathtub is placed right after the glass partition which provides a seamless view of the river from the Bathtub itself through the transparent glass wall and window of the Bedroom.
Anyone who wants to have a panoramic view of the River Ganges can go to the Bedroom. The solid wall that was between the bed and the toilet was removed and replaced by a clear glass panel. Also, the Bathtub is placed right after the glass partition which provides a seamless view of the river from the Bathtub itself through the transparent glass wall and window of the Bedroom.
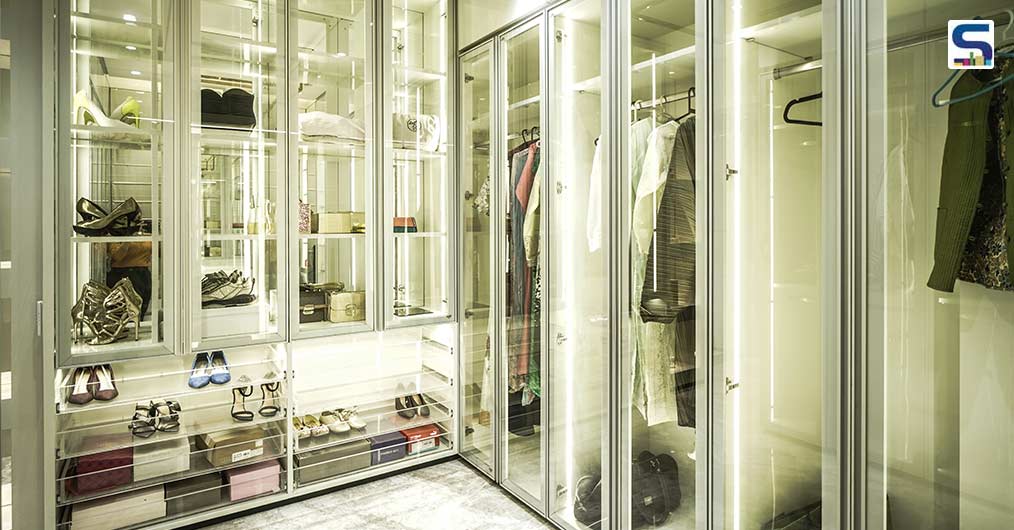 To ensure privacy, motorized remote-operated vanishing blinds are used for both bedroom and toilet.
To ensure privacy, motorized remote-operated vanishing blinds are used for both bedroom and toilet.
Project Details
Project: Priyadarshini’s Penthouse
Typology: Residential apartment
Design Firm: FORMATIONS
Principal designer: Architect Anirban Dutta
Project Location: Aurobindo Sarani, Kolkata,
Built-up area: 2000 sq.ft.
About the Firm
FORMATIONS is an internationally acclaimed, award-winning Architecture and Interior Design practice based in Kolkata & Hyderabad, it is dedicated to creating world-class projects with integrity, intelligence and flair. Architect Anirban Dutta, the partner of this Studio is known for his vibrant ideas and unique creations.
.jpg)
Architect Anirban Dutta, Partner, FORMATIONS
Keep reading SURFACES REPORTER for more such articles and stories.
Join us in SOCIAL MEDIA to stay updated
SR FACEBOOK | SR LINKEDIN | SR INSTAGRAM | SR YOUTUBE
Further, Subscribe to our magazine | Sign Up for the FREE Surfaces Reporter Magazine Newsletter
Also, check out Surfaces Reporter’s encouraging, exciting and educational WEBINARS here.
You may also like to read about:
Unique Experimental Decor Ideas Highlight The Luxe Minimalism Theme of This Apartment in Kolkata | A Square Designs | Vivara
Anjan Dey of Vitruvian Creates A Biophilic, Energy Efficient And Post-COVID safe Workspace For Benchmark Developers | Kolkata
And more…