
Strategically placed air-purifying shrubs, plants, climbers, creepers and vines act as living air conditioners that can naturally and effectively cool the house without racking up huge carbon footprints. Considering this, Mueen Haris, the lead architect of DS2 Architecture, with the help of his adroit team, including Savan Kumar, Harsha KN and Shwetha Meshram, crafted the Davis Road Apartment in Bangalore that features vegetation on its facade. As the creepers grow, they not only cut direct light and heat but also negate the use of curtains internally. The green exterior of the apartment is harmonized well with earthy interiors. Warm wood tones grace the spaces to give a natural appearance and complement the exterior. The skylight is covered with 50% solar panels to control excess light and generate energy. SURFACES REPORTER (SR) talked with the architects to gather more information about the project. Don't forget to take a virtual tour of the home through the video shared at the bottom of this post. Take a look:
Also Read: Climbing Plants Feature The Facade of This House That Rains Light in Kerala | LIJO.RENY.architects
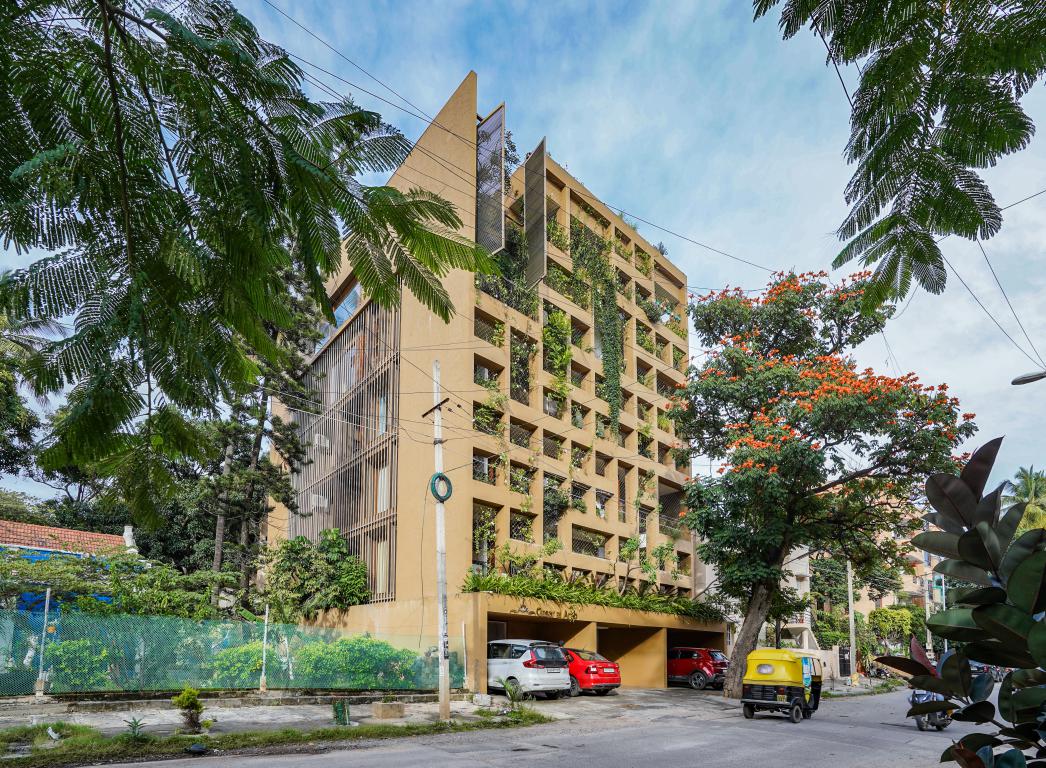
Designed by DS2 architecture, the Davis road apartment in Bangalore is a seamless amalgamation of aesthetics and functions, cultures and contexts, construction nuances, and impeccable user experiences.
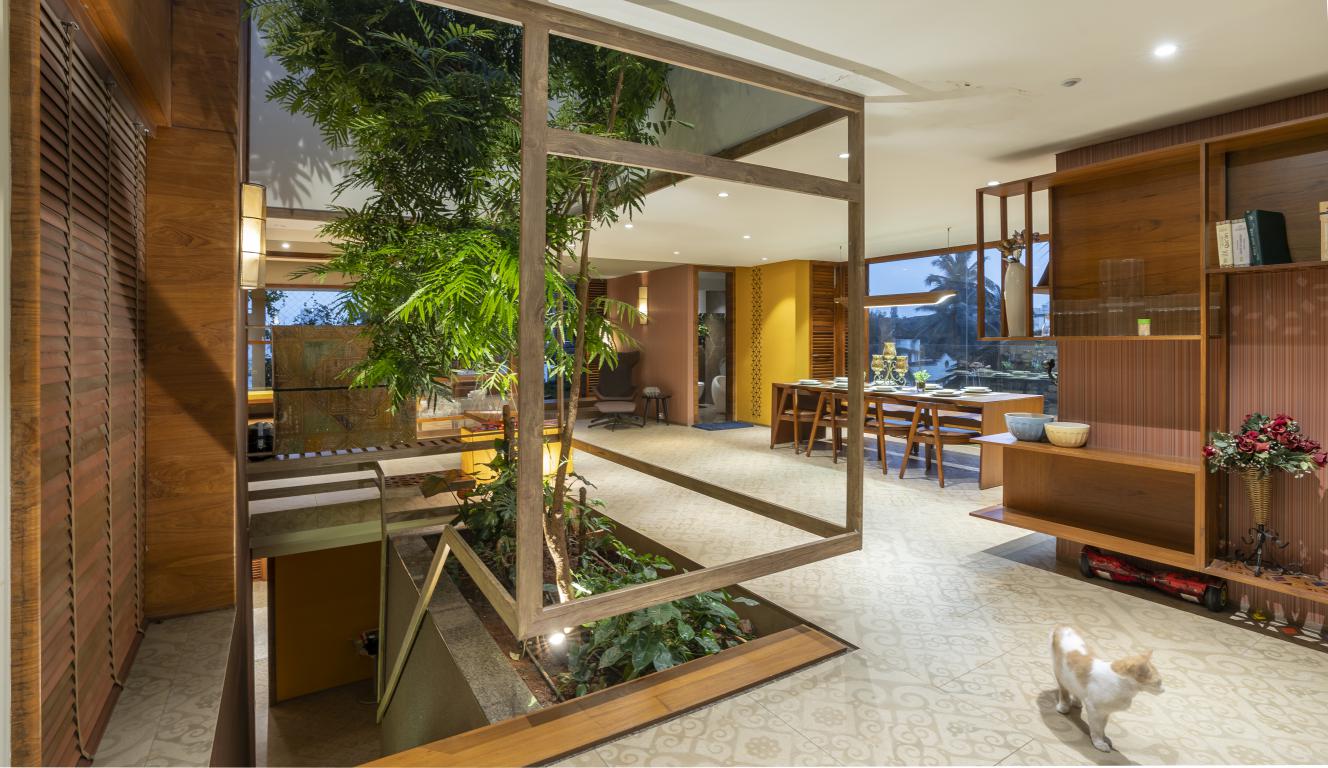
Here Indian aesthetics interplay with modern sensibilities. From often-overlooked details to large voluminous forms, every element is a pursuit in sculpting an enriching and intuitive experience. The project was a makeover of an existing skeleton building. The architects had to start with the wall skin and redesign the internal functional spaces.
Green Facade Blocks Sun’s Harsh Light and Heat
The façade functions on multiple aspects - Firstly, it addresses the security issues pertaining to the building’s immediate context.
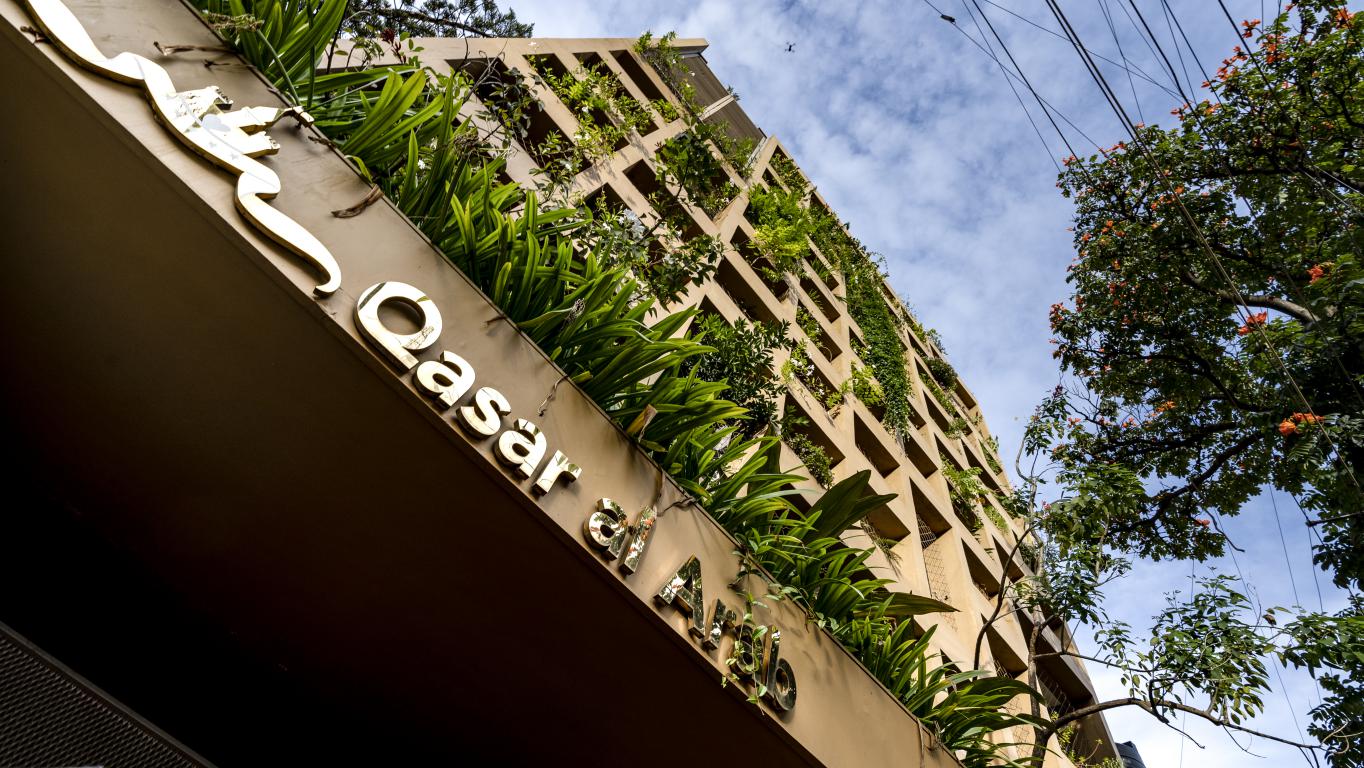 It also doubles as a shading element and creates a thermal buffer zone between the built space while facilitating vegetation growth. As the creepers grow, they keep out the direct sun’s light and heat, block uneasy glare from direct sun, and negate the use of curtains internally.
It also doubles as a shading element and creates a thermal buffer zone between the built space while facilitating vegetation growth. As the creepers grow, they keep out the direct sun’s light and heat, block uneasy glare from direct sun, and negate the use of curtains internally.
Peppered With Traditional Gujarati Elements
The architect wanted Gujarati elements to honor his roots and culture for the interiors.
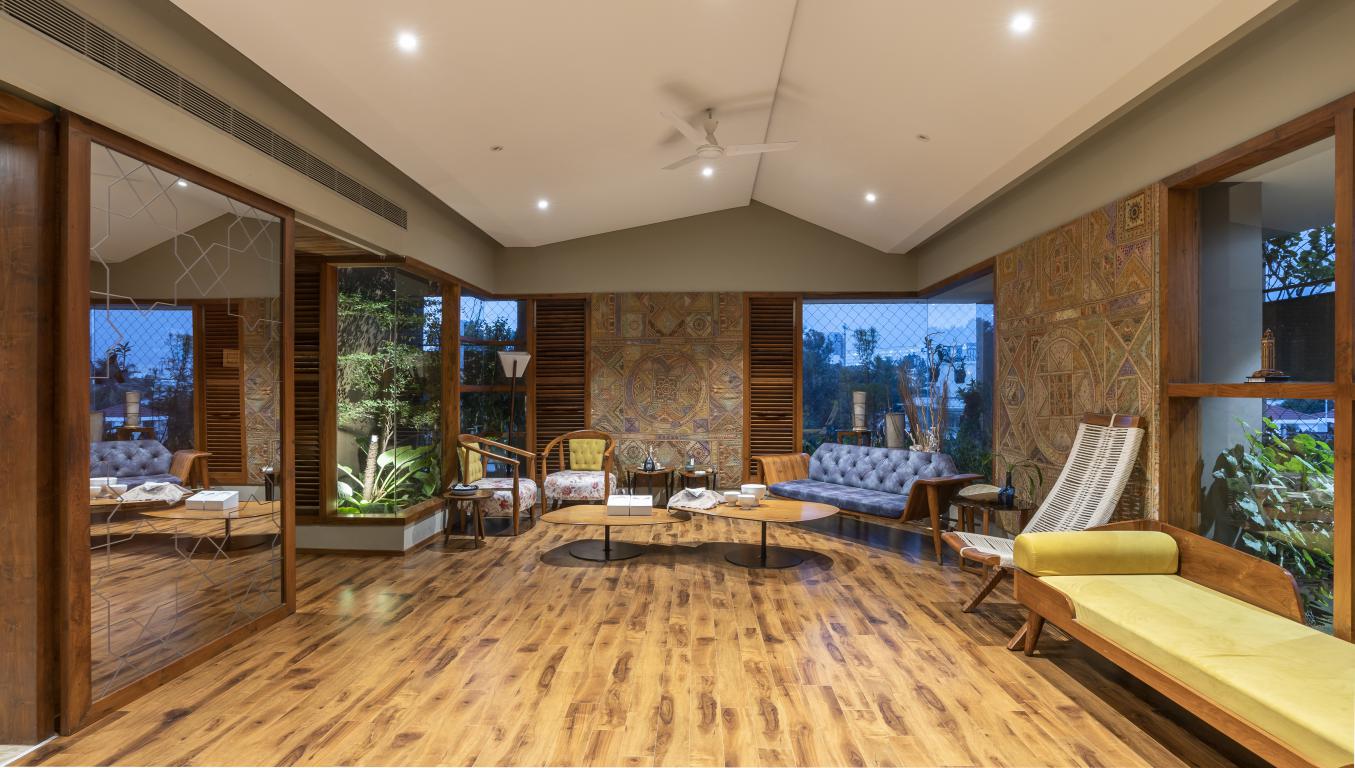 Pan-india traditional elements with modern compositions interact to create a composition that is in its own right, a new voice, a new vocabulary.
Pan-india traditional elements with modern compositions interact to create a composition that is in its own right, a new voice, a new vocabulary.
Also Read: Wooden Facade and Lots of Greenery Features The Tree Life Boutique Hotel | DNA Barcelona Architects | Mexico
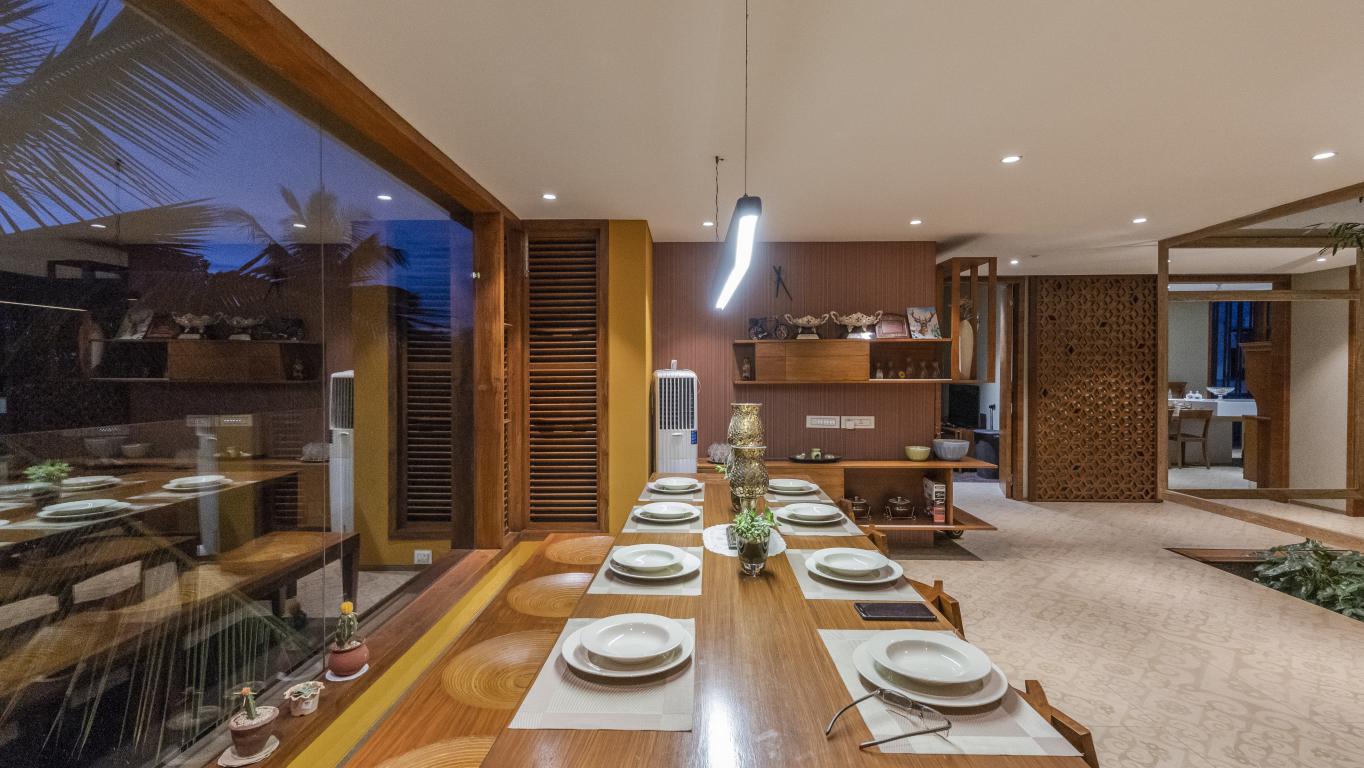 Integrated Solar Panels To Produce Energy
Integrated Solar Panels To Produce Energy
The traditional Indian style of space planning - Nalukettu has been interpreted in a modern way by a defining frame while the skylight has been covered with 50% solar panels to control excess light and also generate energy.
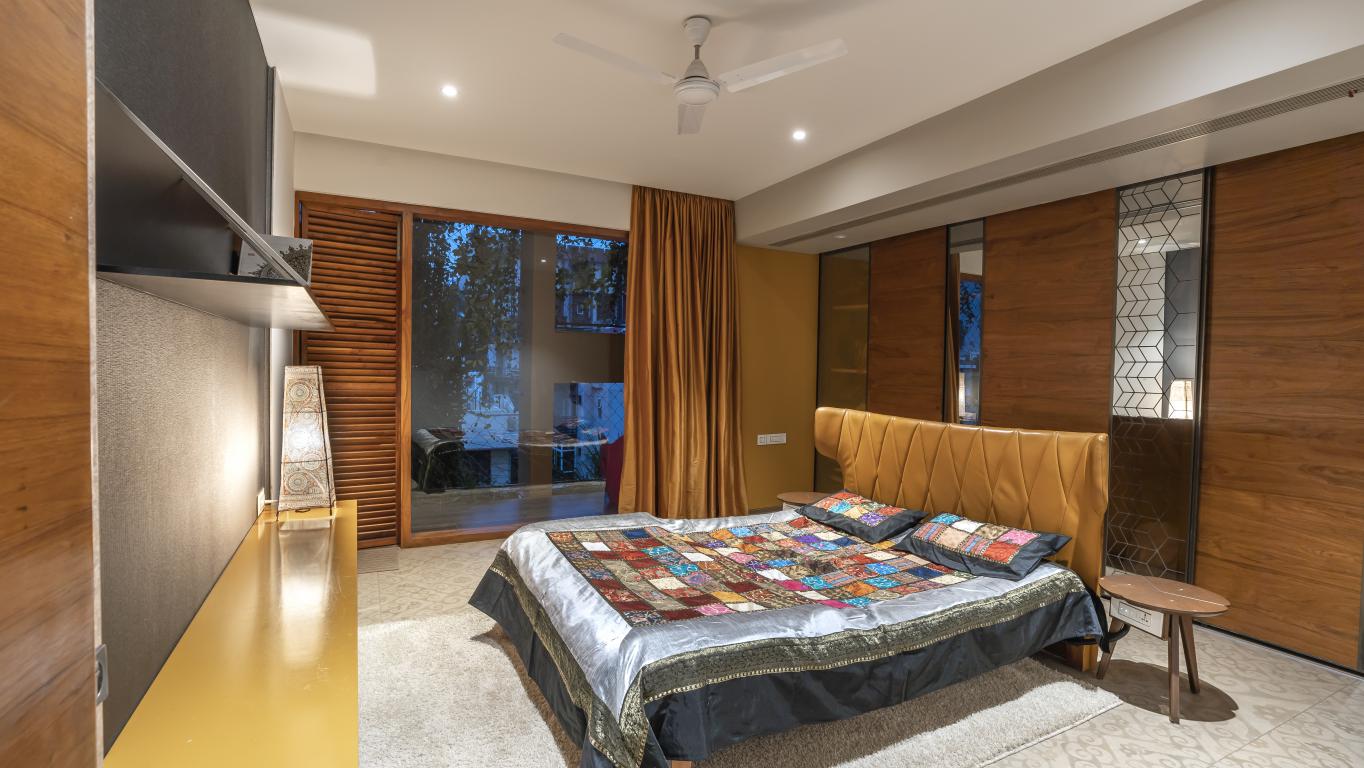 In the planning of the bedrooms the beds have not been put to a corner or against a wall, however, the bed has been brought to the center thereby creating a much freer circulation for the placements of cabinets and furniture.
In the planning of the bedrooms the beds have not been put to a corner or against a wall, however, the bed has been brought to the center thereby creating a much freer circulation for the placements of cabinets and furniture.
Kitchen-A Socializing Space for Family
The kitchen has been designed as a mixed-used space, which can function predominantly as a socializing space for the family, the design also facilitates for the parents to interact with their kids as they study and also the addition of television makes this space an intimate space for the family for a wide variety of use cases.
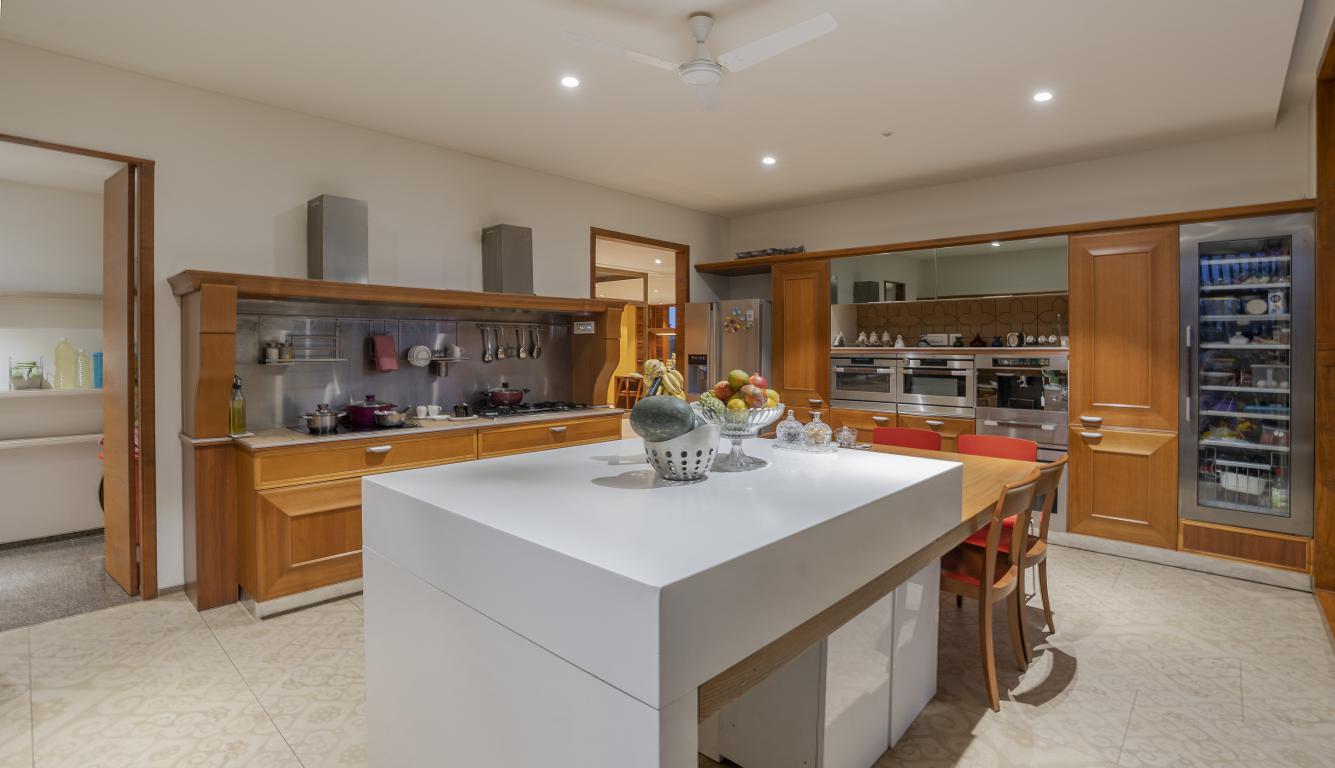 The MS staircase changes the routine way of making a stairway rail and allows for more space for furniture movement and enhances safety.
The MS staircase changes the routine way of making a stairway rail and allows for more space for furniture movement and enhances safety.
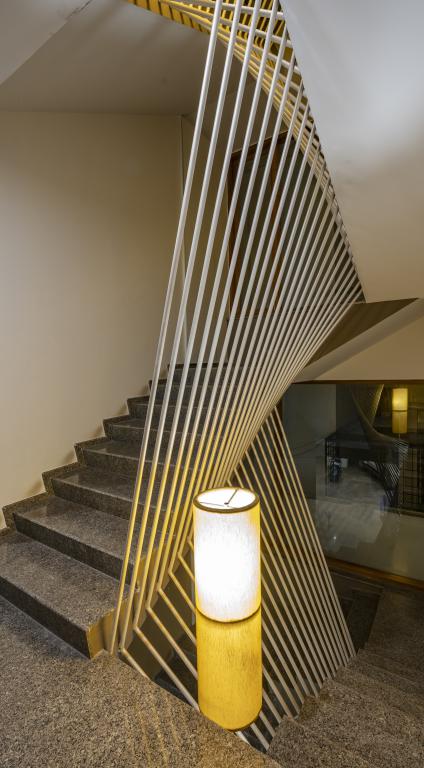 The design establishes an intrinsic dialogue between the user, the environment, culture, and the built space. In doing so, it becomes a repository, a blank canvas for time and memories.
The design establishes an intrinsic dialogue between the user, the environment, culture, and the built space. In doing so, it becomes a repository, a blank canvas for time and memories.
Take a Virtual Tour to the Davis Road Apartment
Project Details
Project Name: Davis road apartment
Office Name: DS2 ARCHITECTURE
Firm Location: Bangalore
Completion Year: 2019
Gross Built Area (m2/ ft2): 18000 sq ft
Project Location: Bangalore
Program: Residential
Lead Architects: Mueen Haris, Savan Kumar, Harsha KN
Design Team: Mueen Haris, Savan Kumar, Harsha KN, Shwetha Meshram
Photo Credits: Aadit Basu
Other Credits
HVAC: Peace HVAC
Lighting: Svarochi
Landscape: Green Plant
Contractor: Santosh Infrastructure
Solar integration: Ecosoch, Microsun
Carpentry: Shri Devi Interiors
Sanitary Fittings: TOTO
Electrical Switches: GM
About the Firm
DS2 is a multi-disciplinary practice based in Bengaluru, Kochi & Mangalore found in the year 2006 by Ar.Mueen Haris. Currently the design team is headed by him, Ar.Savan Kumar & Ar.Kavya Mallikarjun. What started as only a design studio evolved to provide turnkey solutions to bridge the gap between the drawing board and the craft. Their fundamental design principles are driven from the context and client aspirations. All the design propositions are well informed by the place, functionally resolved and aesthetically blended or muted. Hence asserting that the practice is not language-driven. They believe that architecture should be more about the spatial experience rather than the visual impact. DS2 disregards the idea of a creative genius. Good architecture can only be achieved by a team of sensible individuals through design, dialogue and discourse.
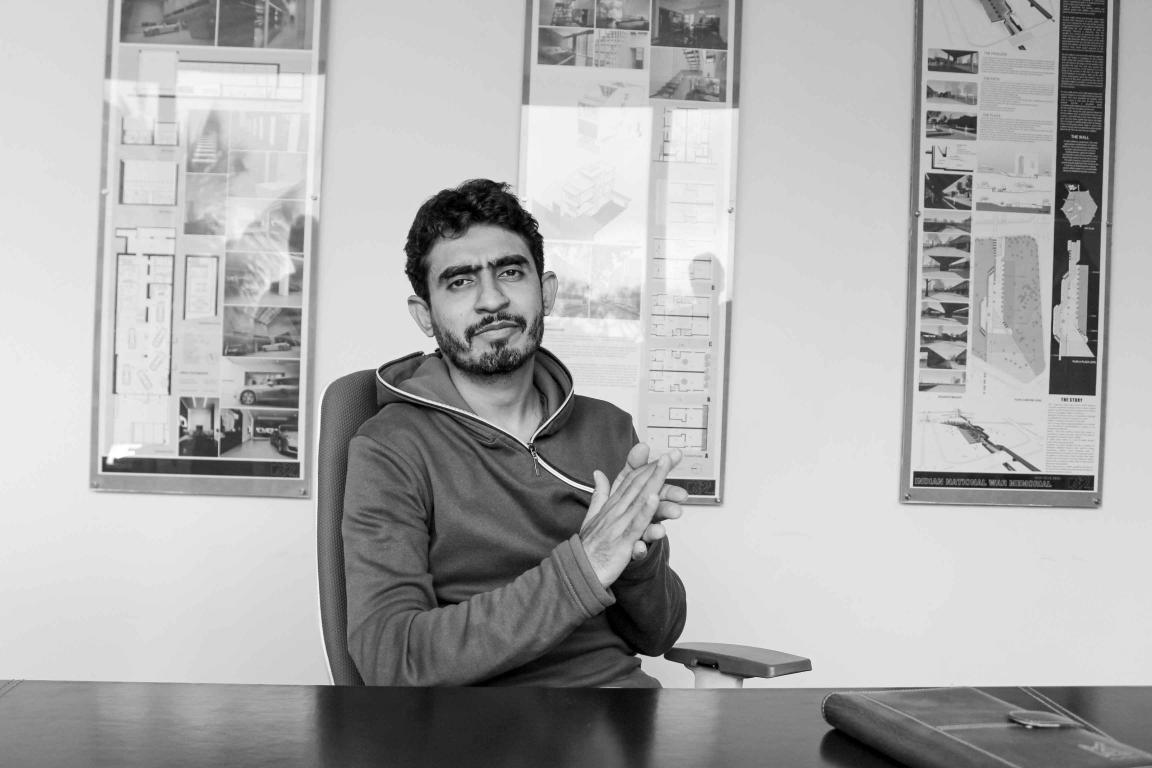
Mueen Haris, Lead Architect, DS2 ARCHITECTURE
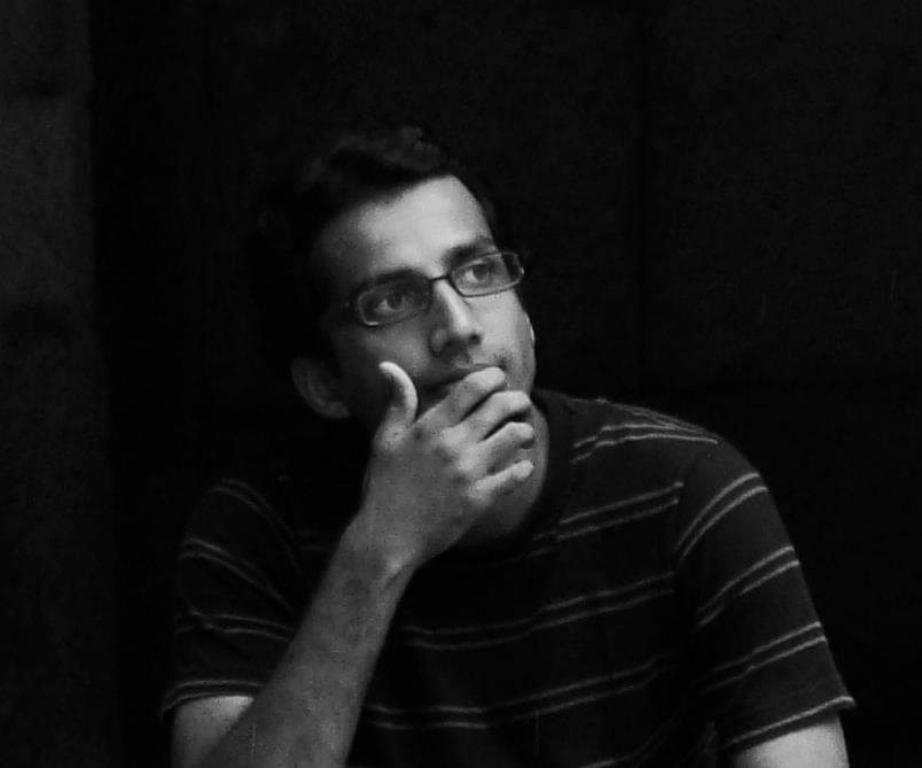
Savan Kumar, Lead Architect, DS2 ARCHITECTURE
Keep reading SURFACES REPORTER for more such articles and stories.
Join us in SOCIAL MEDIA to stay updated
SR FACEBOOK | SR LINKEDIN | SR INSTAGRAM | SR YOUTUBE
Further, Subscribe to our magazine | Sign Up for the FREE Surfaces Reporter Magazine Newsletter
Also, check out Surfaces Reporter’s encouraging, exciting and educational WEBINARS here.
You may also like to read about:
A Cosy Green House in Delhi That Coexists With Old Trees And 20+ Species Of Birds | Neem-Aangan | Design Bureau
4 Beautiful Indian Homes That Celebrate Nature And Green Living | SURFACES REPORTER Exclusive
And more…