
Constituting as the first building ever with a load-bearing structure that is entirely made of robotically wound flax fibre, a group of architects, engineers of the ITECH master’s programme at the Cluster of Excellence Integrative Computational Design and Construction for Architecture (IntCDC) at the University of Stuttgart and biologists from the Cluster of Excellence Living, Adaptive and Energy-autonomous Material Systems (livMatS) at the University of Freiburg designed the livMatS Pavilion.
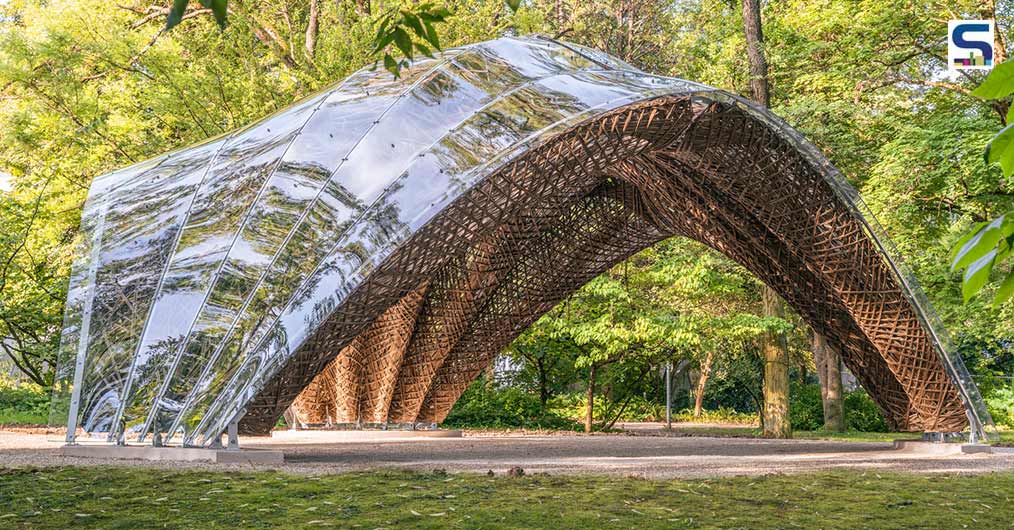
Located in the Botanical Garden of the University of Freiburg, Germany, the material used to design the pavilion is fully naturally renewable, biodegradable, and regionally available in Central Europe. The pavilion showcases a novel combination of natural materials and advanced digital technologies by accounting concurrently for geometrical, material, structural, productional, environmental and aesthetic requirements alongside advanced robotic fabrication techniques that are applied to natural materials to generate a unique architecture that is at the same time ecological and expressive.
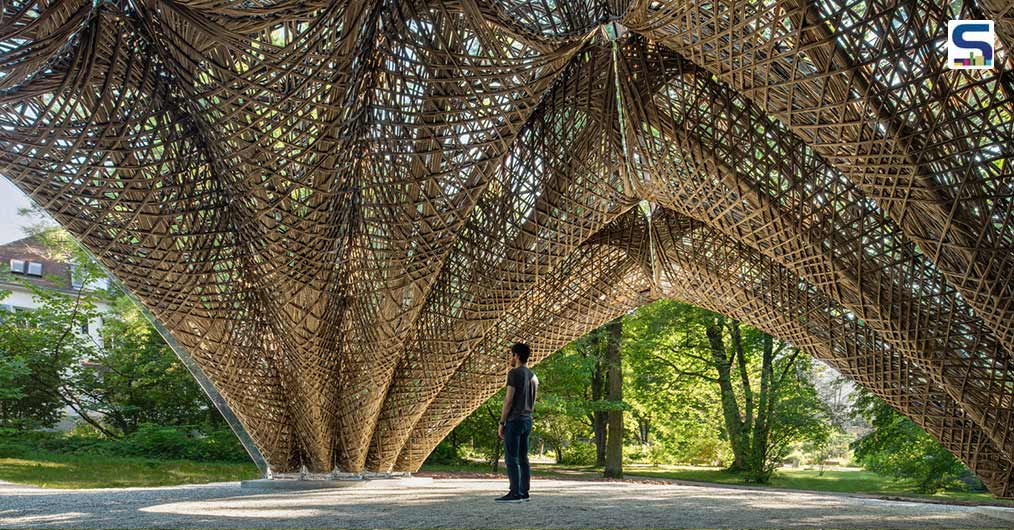
The livMatS pavilion’s wood structure is characterized by saguaro cactus and prickly pear cactus, where the cactus has a cylindrical, hollow wooden core. The intergrowth of net-like wood elements offers the skeleton additional stability. Its prickly pear cactus-like appearance is also interwoven with net-like wood fiber bundles, which are arranged in layers and interconnected for high load-bearing capacity.
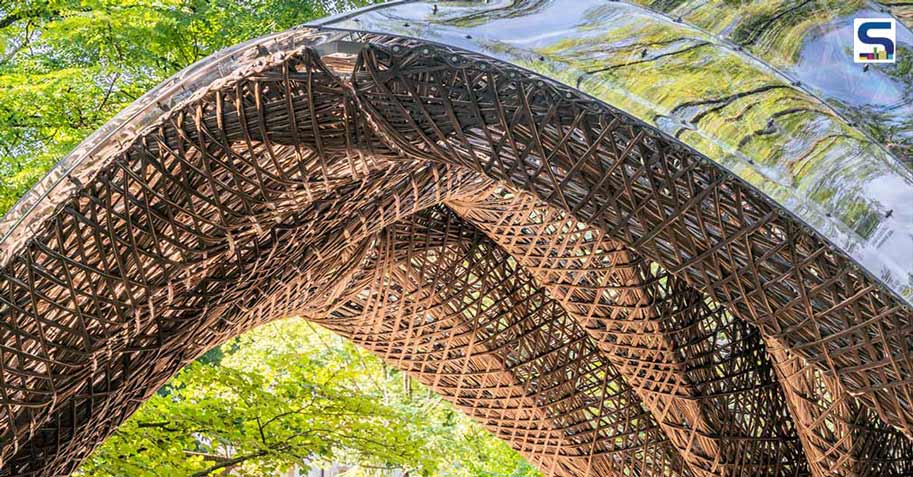
Part of a series of successful experimental and highly innovative building demonstrators designed and realized by the interdisciplinary team of researchers and students at ICD/ITKE University of Stuttgart, the bio-inspired robotically woven structure is the first natural fibre filament-wound composite structure. With the help of coreless filament winding, the fibre structure is robotically fabricated. The pavilion, thus, aims to offer a viable, resource-efficient alternative to conventional construction methods.
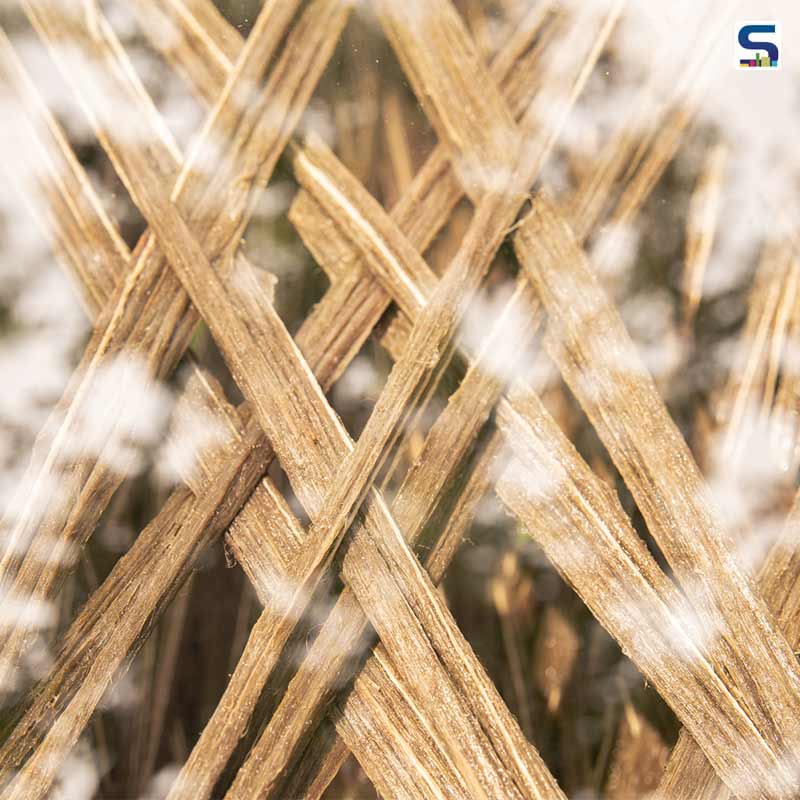
In the past two years, the team researched the potential of using natural fibres as a building material to act as a sustainable alternative to synthetically produced fibers. Through the livMatS pavilion, the team discovered that not only it has the potential to reduce the environmental footprint of the building but also provide a renewable material for the construction industry – where flax fibers are comparable in their mechanical properties to glass fiber rovings, providing similar stiffness per weight but with a much lower embodied energy.
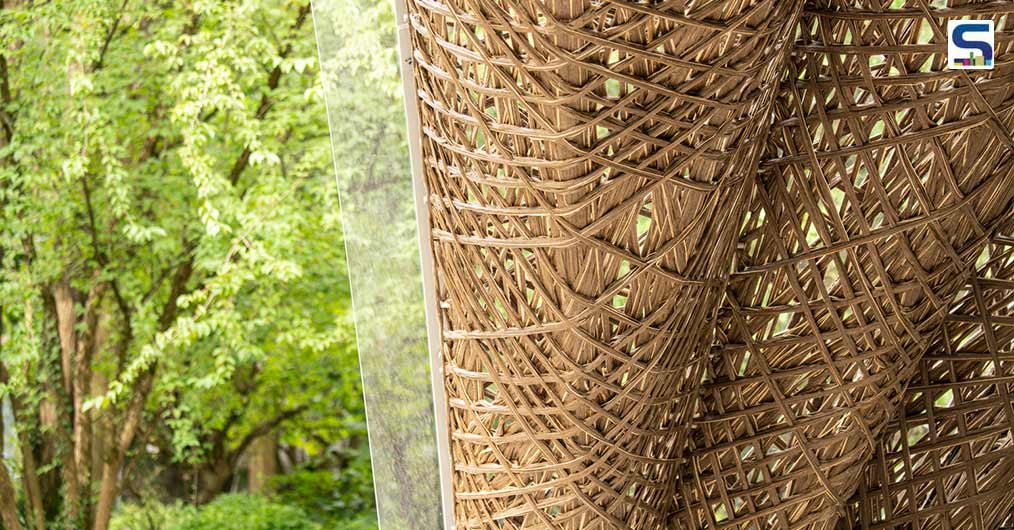
Consisting of 15 flax fiber components that are robotically prefabricated exclusively from continuous spun natural fibers and a fibrous capstone element on top of the structure, the livMatS Pavilion weighs nearly 1.5 ton while covering an area of 46 sqm. The elements of the pavilion vary in overall length from 4.50 m to 5.50 m. The pavilion is covered in a waterproof polycarbonate skin, which provides weather shelter and also protects the fibres from direct UV radiation and moisture from snow and rain.
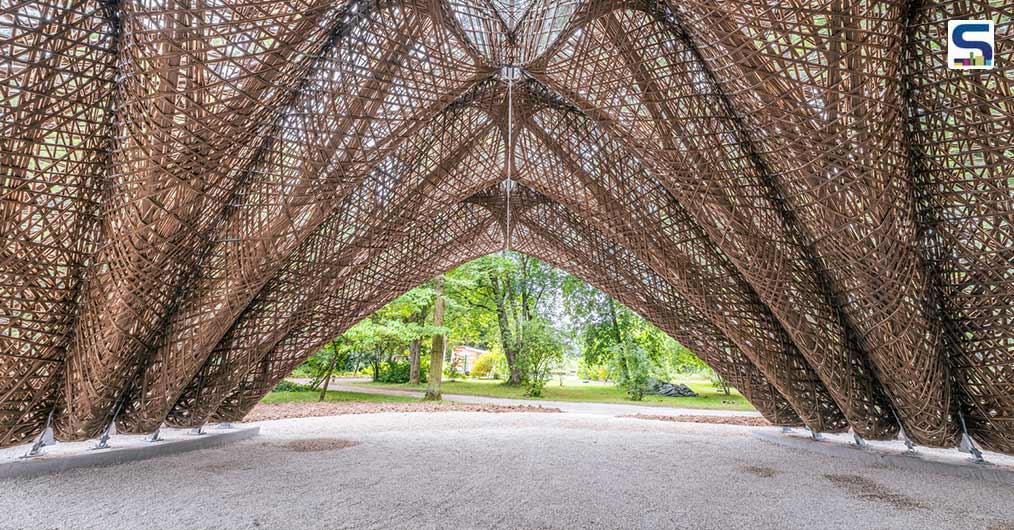
The livMatS Pavilion, for the coming five years, is expected to serve as an outdoor lecture room at the University of Freiburg that uses the Botanical Garden within the concept of learning from nature in nature as a research and teaching site.
Image credits: ICD; ITKE; IntCDC University of Stuttgart