
An extension of the world’s leading research institute on panda preservation Chengdu National Giant Panda Research and Breeding Centre, EID Architecture has finally completed the construction of a group of four sweeping structures that would blend into the natural environment.
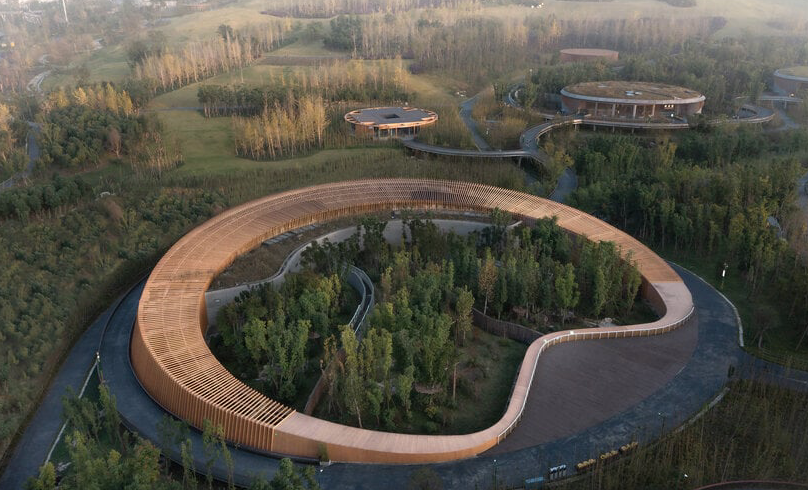
This significant campus expansion in a national forest park near the outskirts of Chengdu, China has been approved by the city park district administration to turn into a research lab to house and study pandas’ behaviour and activities. Know more about the project on SURFACES REPORTER (SR).
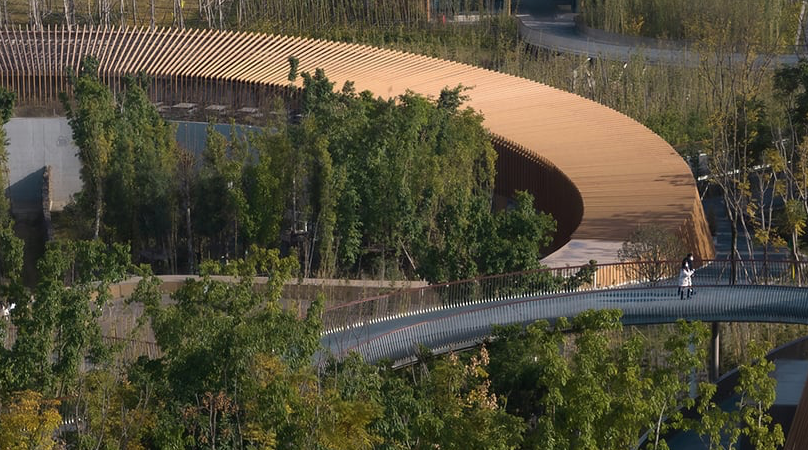
Inspired by the natural landscape of Chengdu’s grassland, the Panda Pavilions is designed by blending the architecture of the structure with its green backdrop. Forming a primitive geometric circle, the pavilions tactfully embrace the surrounding wilderness within the topography of the national park.
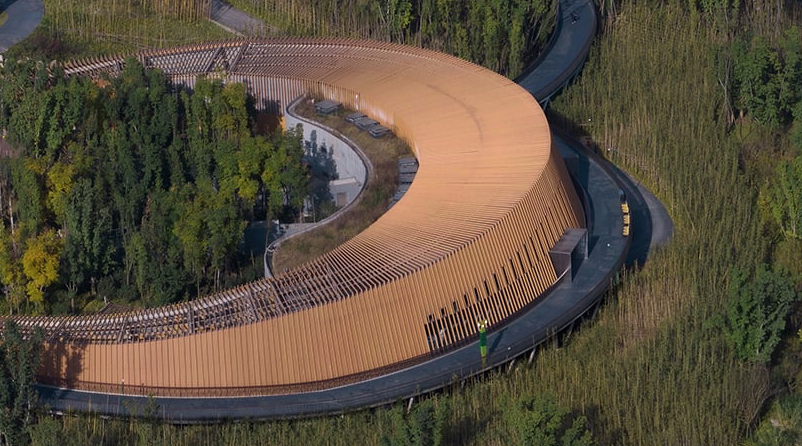
Designed to foster a cross-disciplinary collaboration as a care centre for pandas, the pavilions have four open-air circular courtyards that would serve as an outdoor play area for the animals and connect them with the natural habitat. Commenting on this amalgamation, Ping Jiang, AIA, Design Principal, EID Architecture adds, “The design of the panda pavilions is a convergence of landscape, architecture and land art. While the project provides a pedestrian-friendly navigation experience for visitors, it prioritises an animal-friendly environment to minimize the alienation of ecology.”
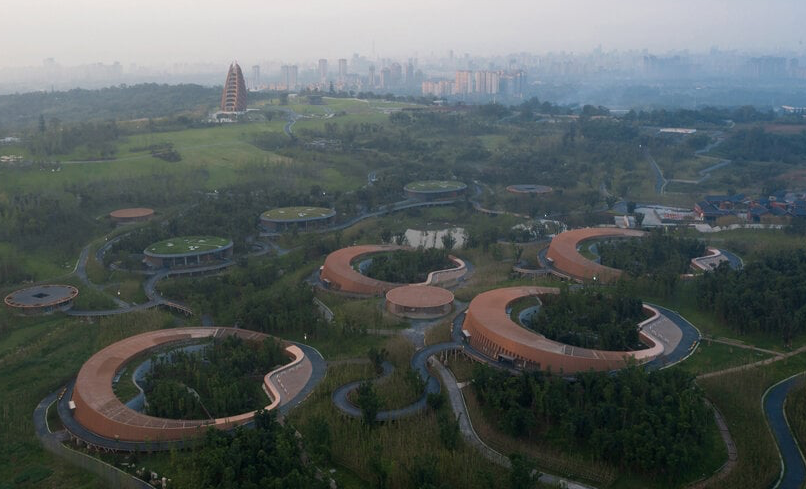
Pressure-treated cedar wood panels form the skin of the structure with cast-in-place concrete walls. The wooden panel blurs the interiors and exteriors and facilitate better ventilation and natural lighting within the space. Its conceptual, minimalistic design bears a tilted slop that forays from a low viewing deck and further rise to its pinnacle. Equipped with water nozzles around the Panda Pavilions, the pavilion is designed in a fine mist fashion so that the pandas can live in a friendly temperature and humidity.
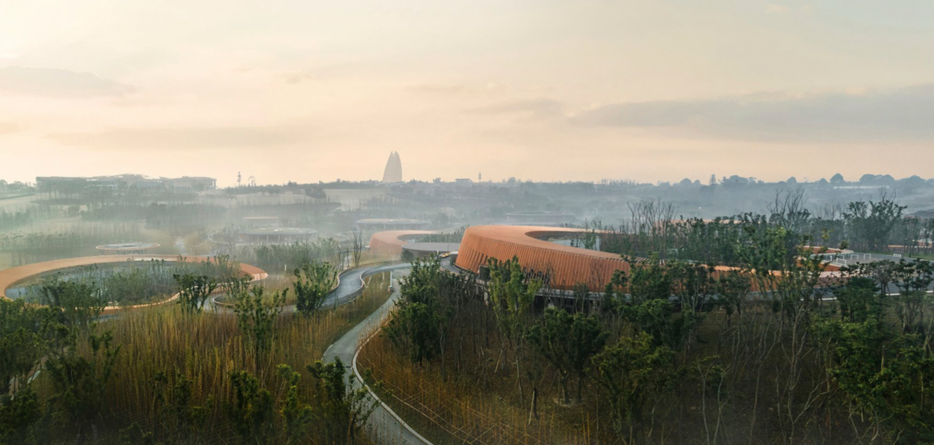
The Panda Pavilions house indoor and outdoor activity spaces alongside living quarters, administrative offices and other supporting facilities. The pavilion is also expected to have an interactive exhibition and education zone which are designated for panda research and preservation.
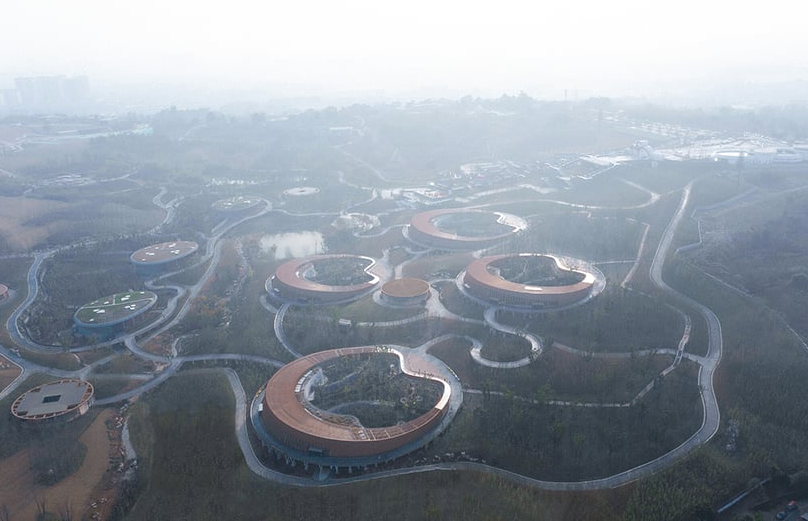
The Panda Pavilions will serve the community for educational and recreational purposes by attracting panda lovers from all around the world. It is also expected to create a unique cultural experience by blending science, education, art and entertainment for the visitors.
Project details
Project Name: The Panda Pavilions
Designer: Atelier Ping Jiang – EID Arch
Design Principal: Ping Jiang
Design Team: Michelle Bao, Sean Lu, Yunpeng Ma, Shuang Zhang, Chendi He, Di Fan, Xiaoxu Sun
Location: Chengdu, China
Photography: Arch-Exist | @archexist – XIMUImage | @ximuimage – Kuratnik Nikolai
Ar Fahed Majeed creates pavillion with waste Bed Spring Coils
A Plywood Pavillion That Transforms Into 410 Furniture Pieces
Blue Ocean and Its Rolling Waves Characterise The Arched Forms of Sumei Skyline Coast Hotel in China |GS Design
and more...