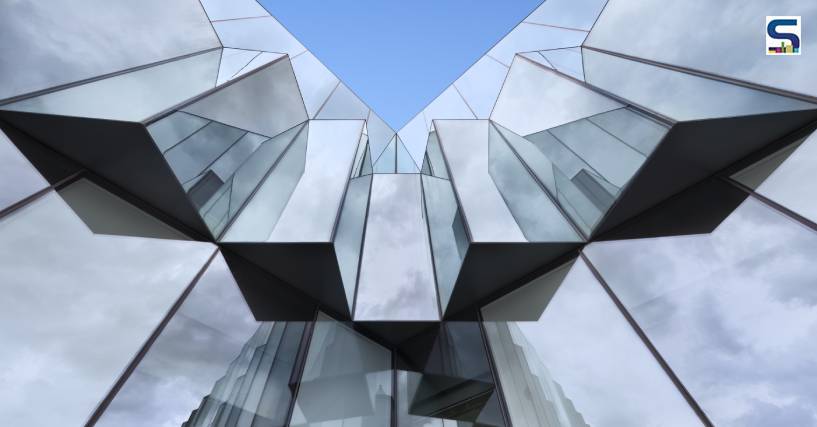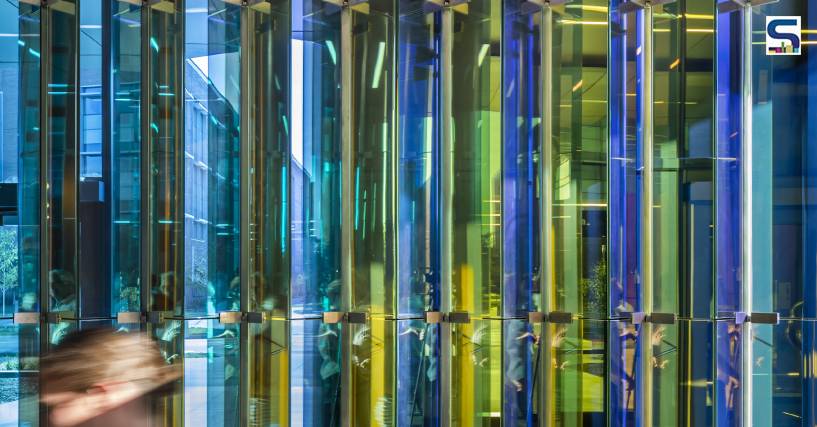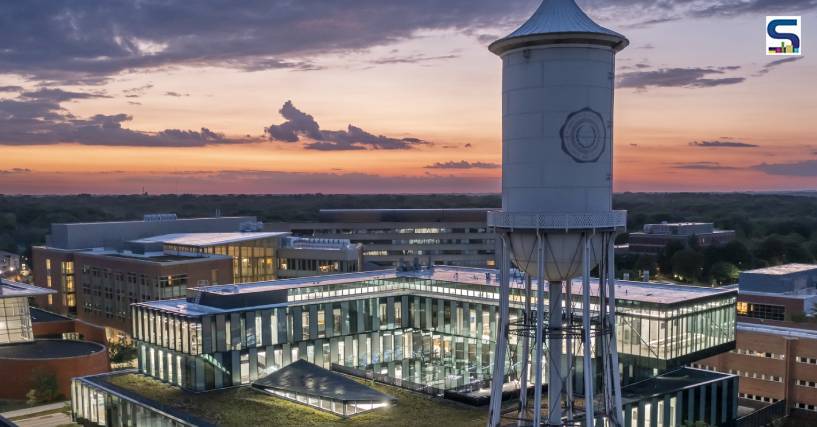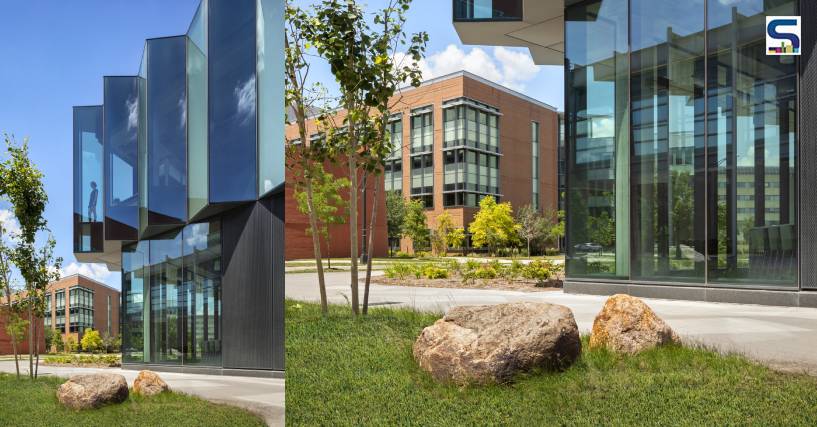
Iowa State University has been known for its strong engineering programs. A brief to make the public, land grant university into a multi-disciplinary culture of innovation by creating a high-quality, centralized space for undergraduate students to explore ideas outside the conventional curricular structure got KieranTimberlake Architects on board. For this, the team took up the task of creating an interdisciplinary building to empower students through innovation and exploration. Here is a detailed report on SURFACES REPORTER (SR).
The Student Innovation Centre is a centralized space that provides a flexible, dynamic space to encourage experimentation, collaboration, and free exchange of ideas. The team designed an in-depth discovery process to collect feedback from more than 4,000 students, 50 faculties in six colleges and other professional staff.
 Visual connectivity has been one of the key concepts of the Student Innovation Centre, thereby defining the characteristics of the centre.
Visual connectivity has been one of the key concepts of the Student Innovation Centre, thereby defining the characteristics of the centre.
Visual connectivity has been one of the key concepts of the Student Innovation Centre, thereby defining the characteristics of the centre. The central atrium of the centre and its adjacent courtyard create a visual connection between the interior and exterior spaces. This point highlights the potential collaboration and encourages students.
The facade of the centre features pleats-like delusion and smoothly transforms from 3D to 2D. The centre’s facade represents the dynamism of the programme and creates a dialogue between the act of making and the results of the endeavor. Performative in nature, the pleats of the facade reduce heat gain on account of the incident radiation by one-third. This has helped the centre bag a LEED Gold certification.
 The facade of the centre features pleats-like delusion and smoothly transforms from 3D to 2D.
The facade of the centre features pleats-like delusion and smoothly transforms from 3D to 2D.
To suit its Special Projects component of the building programme, the centre demanded to be flexible. The Special Projects zone, which is expected to change per semester, is an open area where students work on display. The infrastructure has been concealed in a plenum with the help of raised access flooring. This also facilitates the relocation of partitions above the assembly without revision to building systems.
The first-floor atrium – the largest public space in the centre and one of the four attractor spaces situated at each level of the building – comprises a glassblowing studio, which is home to the university’s Gaffer’s Guild, ideates the building’s collaborative feature. A courtyard with semi-private outdoor space and an art gallery are the highlights of the second floor. Further, on the third floor, a spacious gathering space including a demonstration kitchen and food-producing terrace offers views across the campus.
 Despite its high energy demands of workspaces, including a glassblowing furnace that operates 24/7, the Student Innovation Centre has achieved a LEED Gold certificate.
Despite its high energy demands of workspaces, including a glassblowing furnace that operates 24/7, the Student Innovation Centre has achieved a LEED Gold certificate.
Despite its high energy demands of workspaces, including a glassblowing furnace that operates 24/7, the Student Innovation Centre has achieved a LEED Gold certificate. Fresh air is filtered continuously throughout the centre including the welding and woodworking shops, production studios and paint booths. According to the team, the air supply system recovers energy to condition the air supply and minimize peak heating and cooling loads and overall energy use.
A 168ft Marston Water Tower stands adjacent to the 146,000sqft spread Student Innovation Center. The centre also aims to reduce the impact of stormwater by incorporating below-grade detention that is designed to ease any burden on the campus infrastructure.
 A 168ft Marston Water Tower stands adjacent to the 146,000sqft spread Student Innovation Center.
A 168ft Marston Water Tower stands adjacent to the 146,000sqft spread Student Innovation Center.
Project details
Project: Student Innovation Centre, Iowa State University
Location: Ames, Iowa
Area: 146,000sqft
Photographs: Peter Aaron; Courtesy: KieranTimberlake Architects