
Situated on a 1.6-acre site in Periamet, Chennai, Maharishi Vidya Mandir School is a CBSE school building that is designed for around 2400 children. The arresting feature of the structure is its finger-like form made using fly ash bricks that allow most of the openings to be placed on the North and South exclusively, leaving the west facade bereft of any openings. Designed by the ingenious team of KSM Architecture, the project creates a warm, playful and inviting ambience for young children. The team shared more about the project with SURFACES REPORTER (SR). Take a look:
Also Read: Small and Large Circular Perforations Define The Brutalist Concrete Facade of This High School Gymnasium in Japan | Nikken Sekkei
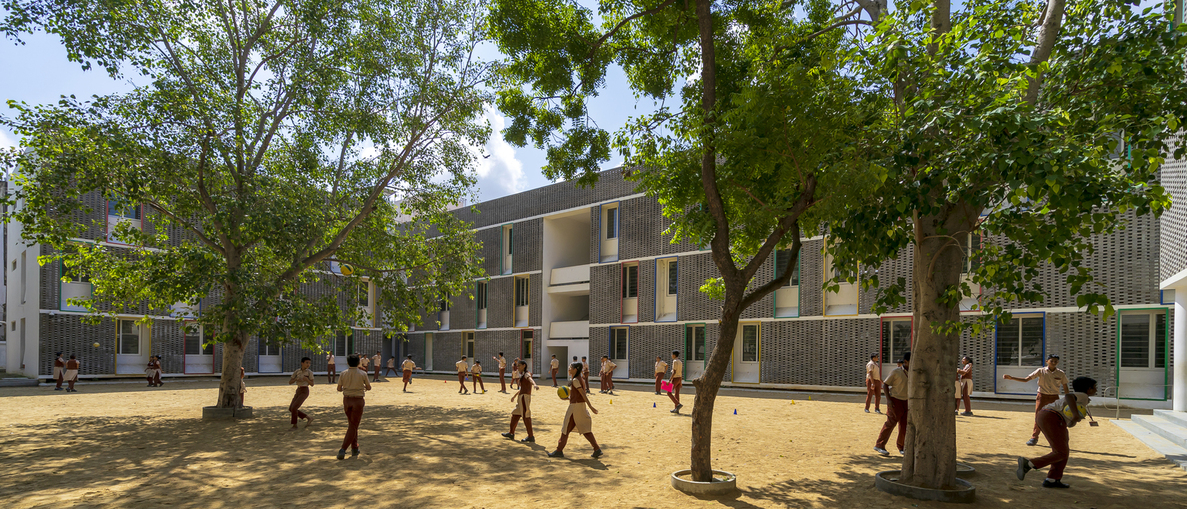 Surrounded by dense residential apartments, a veterinary college, commercial shops, and Jawaharlal Nehru Stadium, the site has very minimal road frontage on both Sydenhams road and Baker Street.
Surrounded by dense residential apartments, a veterinary college, commercial shops, and Jawaharlal Nehru Stadium, the site has very minimal road frontage on both Sydenhams road and Baker Street.
Zoning of the project
Most of the site faces east and west. The predominant wind direction is southeast. The eastern periphery is occupied by a Residential tower. Existing Trees inside the site boundary were retained. A copper pod and a Millettia Pinnata tree were in the building footprint area and the design had to accommodate them. The building footprint was envisaged to take advantage of the predominant wind direction.
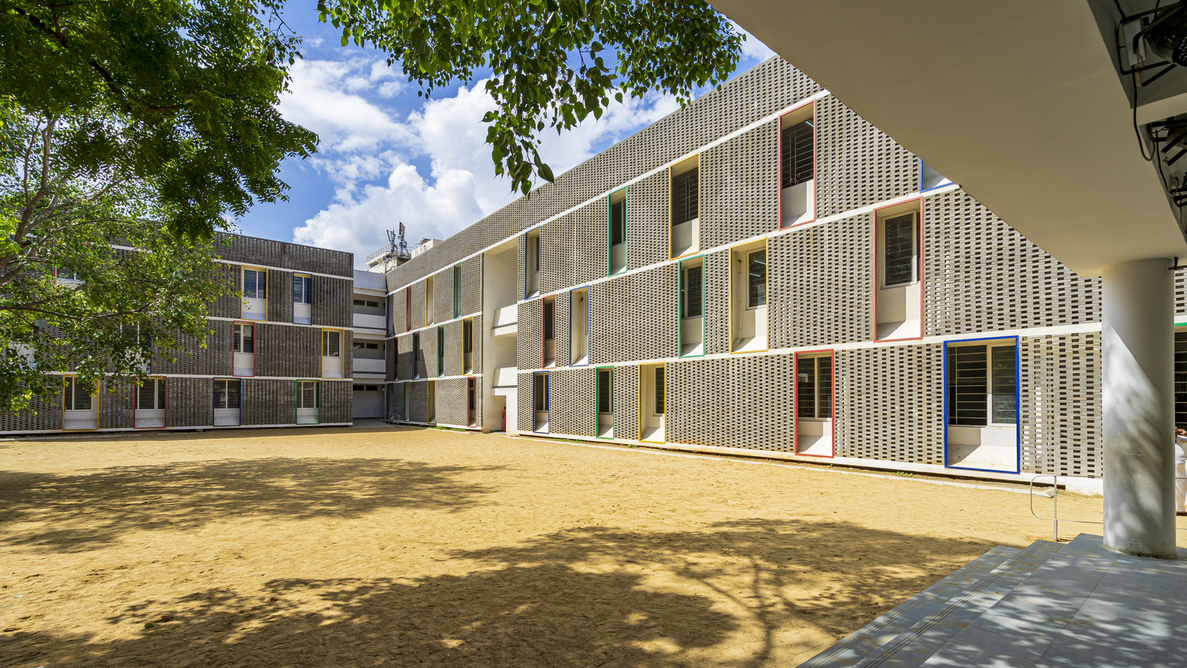 The residential tower on the east cast shadows on the site, hence the playground was located there. A play area for kindergarten children was located in the west as it would be shaded by the school building in the morning hours. The finger-like form of the building allows most of the openings to be placed on the North and South exclusively, leaving the west facade bereft of any openings.
The residential tower on the east cast shadows on the site, hence the playground was located there. A play area for kindergarten children was located in the west as it would be shaded by the school building in the morning hours. The finger-like form of the building allows most of the openings to be placed on the North and South exclusively, leaving the west facade bereft of any openings.
Unique fly ash brick facade
The project features a unique exterior made of fly ash bricks that protect the building from the harsh sunlight and the roosting of pigeons. The fly ash bricks are known for their high strength, fire resistance and superthermal insulation qualities. These were custom-made at 50mm height to prevent bird entry.
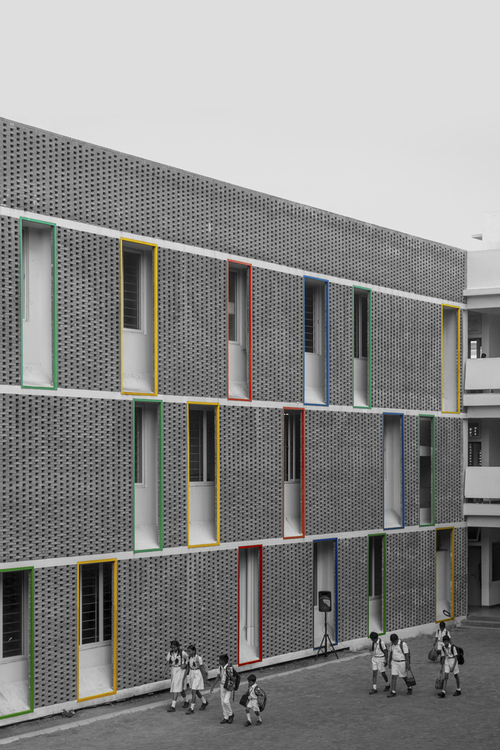 To reduce bird nesting on the window, the inclined stone was placed above the slab projection. The brick jali is 100mm wide and allows diffused light. A few framed panels painted in primary colours provide relief in the facade as well as a framed view for every classroom.
To reduce bird nesting on the window, the inclined stone was placed above the slab projection. The brick jali is 100mm wide and allows diffused light. A few framed panels painted in primary colours provide relief in the facade as well as a framed view for every classroom.
Spatial layout
The Atrium space was provided near the staircase on the first floor to create a dynamic and stimulating interior with ample skylight and good air movement. The courts in between the fingers-formed classrooms act as extensions of the play areas for the KG children while providing natural daylight.
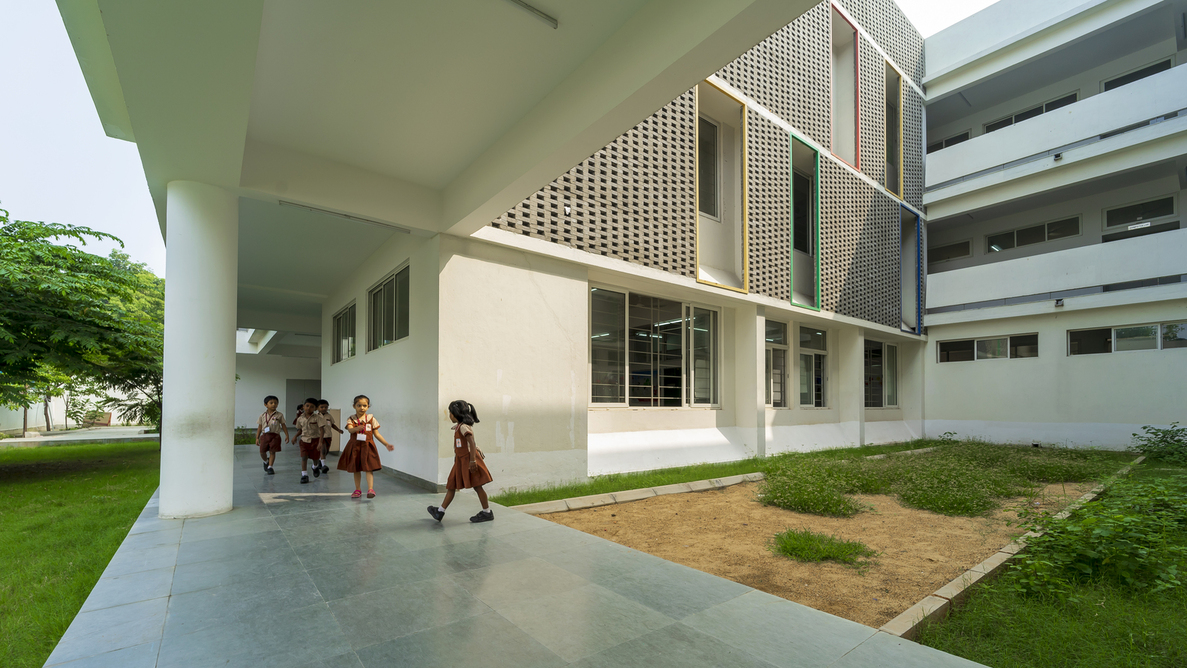 A high-volume space was created at the entry of the building to provide a sense of arrival to the users. A corridor overlooking the upper floors lends this space to enhance the experience. This leads to a covered verandah that acts as a stage opening out to the playground, which is also a congregational plaza for the students during morning assembly.
A high-volume space was created at the entry of the building to provide a sense of arrival to the users. A corridor overlooking the upper floors lends this space to enhance the experience. This leads to a covered verandah that acts as a stage opening out to the playground, which is also a congregational plaza for the students during morning assembly.
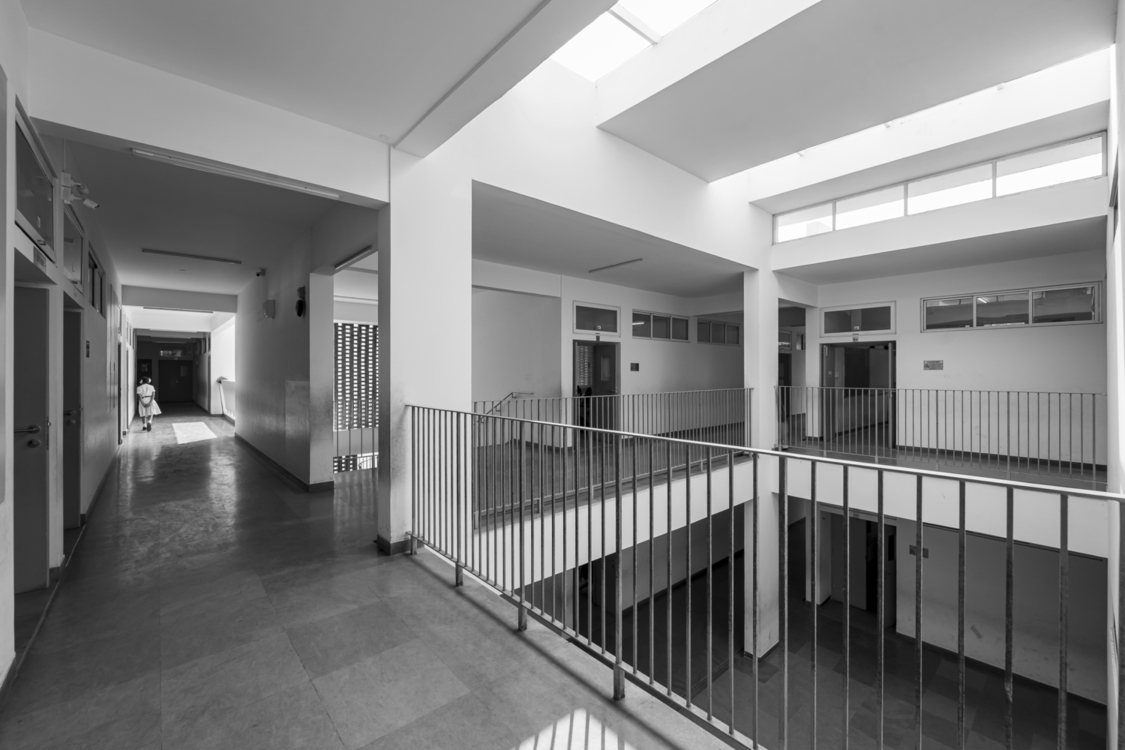 This arrangement fully uses the ambient south breeze that blows through this space all the time.
This arrangement fully uses the ambient south breeze that blows through this space all the time.
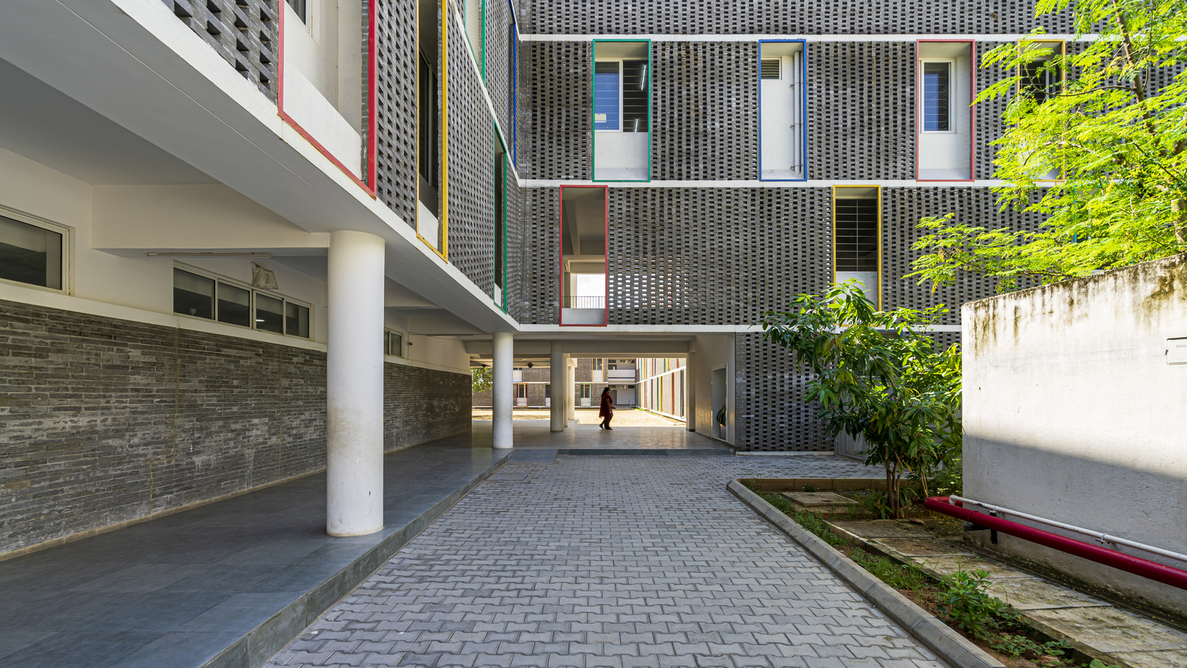 The classroom is a space where children spend most of their time. It is illuminated with natural light and provides good ventilation. To reduce noise from the corridor, a 750mm buffer zone is created which was utilized for storing books and school bags made from cuddapah stone. The space above this wall has openable windows that allow cross ventilation.
The classroom is a space where children spend most of their time. It is illuminated with natural light and provides good ventilation. To reduce noise from the corridor, a 750mm buffer zone is created which was utilized for storing books and school bags made from cuddapah stone. The space above this wall has openable windows that allow cross ventilation.
Project Details
Architecture firm: KSM Architecture
Area: 80700 ft²
Civil Contractors: Qualtech Engineers
Interior Contractors: Qualtech Engineers
Electrical Consultants: Kausi Electrical
Structural Consultants: V Sangameswaran Consulting Engineers
Lead Architects: Sriram Ganapathy, Siddarth Money, Nirmal Raj
Manufacturers: Saint-Gobain, Crompton, Gazel Architectures, Jaquar, Kajaria, Parryware
Photo Courtesy: Triple O Pixel
Keep reading SURFACES REPORTER for more such articles and stories.
Join us in SOCIAL MEDIA to stay updated
SR FACEBOOK | SR LINKEDIN | SR INSTAGRAM | SR YOUTUBE
Further, Subscribe to our magazine | Sign Up for the FREE Surfaces Reporter Magazine Newsletter
You may also like to read about:
India Becomes The First To Launch Design Thinking and Innovation Course in School Curriculum
Each Space of This School Is Marked and Written in Braille For Blind and Visually Impaired Children | Gandhinagar
Small and Large Circular Perforations Define The Brutalist Concrete Facade of This High School Gymnasium in Japan | Nikken Sekkei
And more…