
Located in Panchkula, House S.295 is a two-storied residence with a modern aesthetic, for a family of four, two of whom are architects. The firm tells SURFACES REPORTER (SR) that while designing, they secede the idea of traditional heavily cladded walls and replace it with plain and subtle white paint to create a neutral canvas complementing accent furnishings and artefacts. They shared more details with us. Have a look:
Also Read: White and Red Sandstone Envelops the Paramedical College Designed by SpaceMatters | Agroha | Haryana
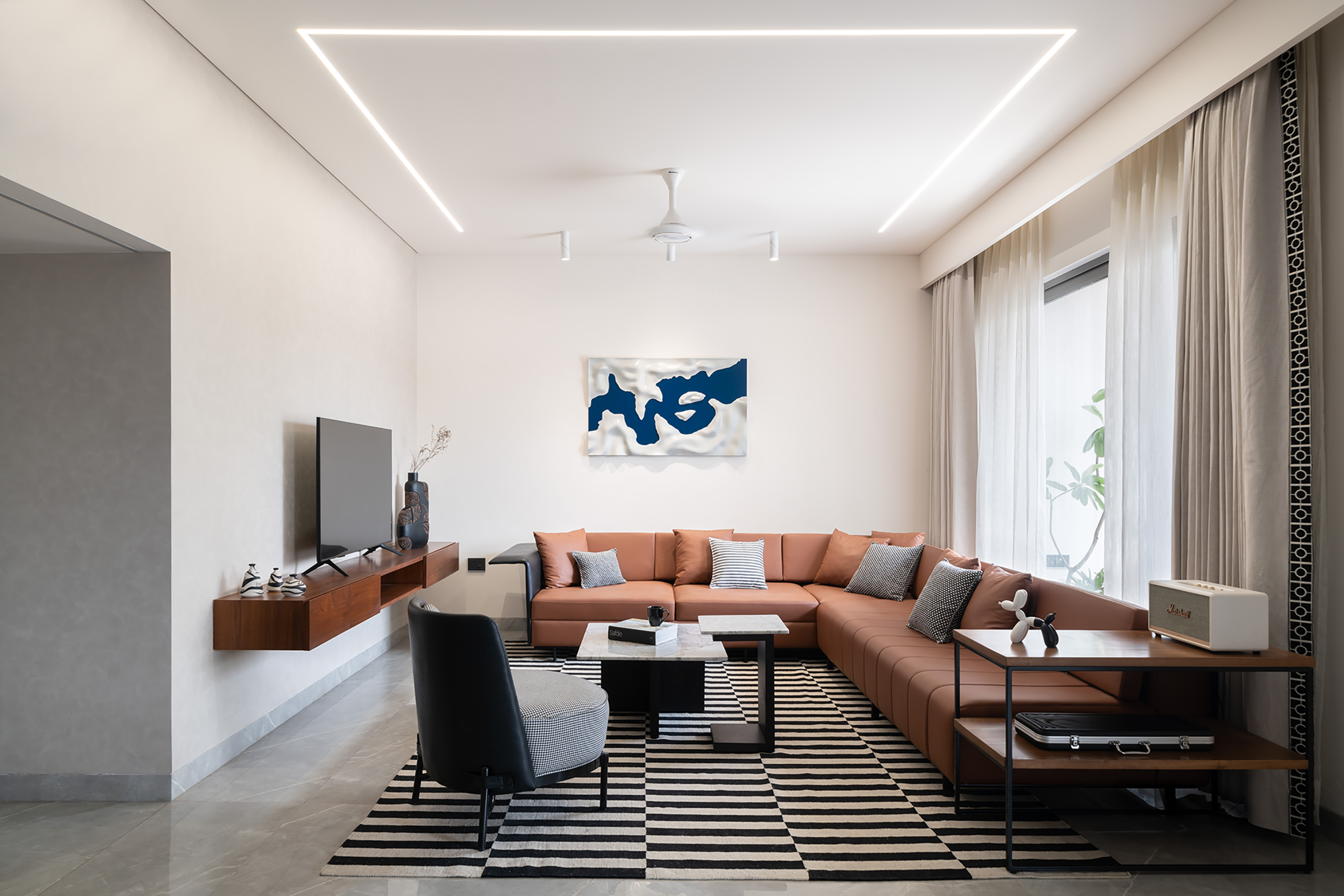 With a total area of 4500 square feet, the house had to be renovated to fulfil the space requirements of the growing family and meanwhile make it Vastu compliant.
With a total area of 4500 square feet, the house had to be renovated to fulfil the space requirements of the growing family and meanwhile make it Vastu compliant.
Client's Brief
The users had an ambition of a luxuriant home that would nevertheless be warm and welcoming. Although most spaces had to be transformed entirely, the users were keen on retaining certain spaces and interior elements.
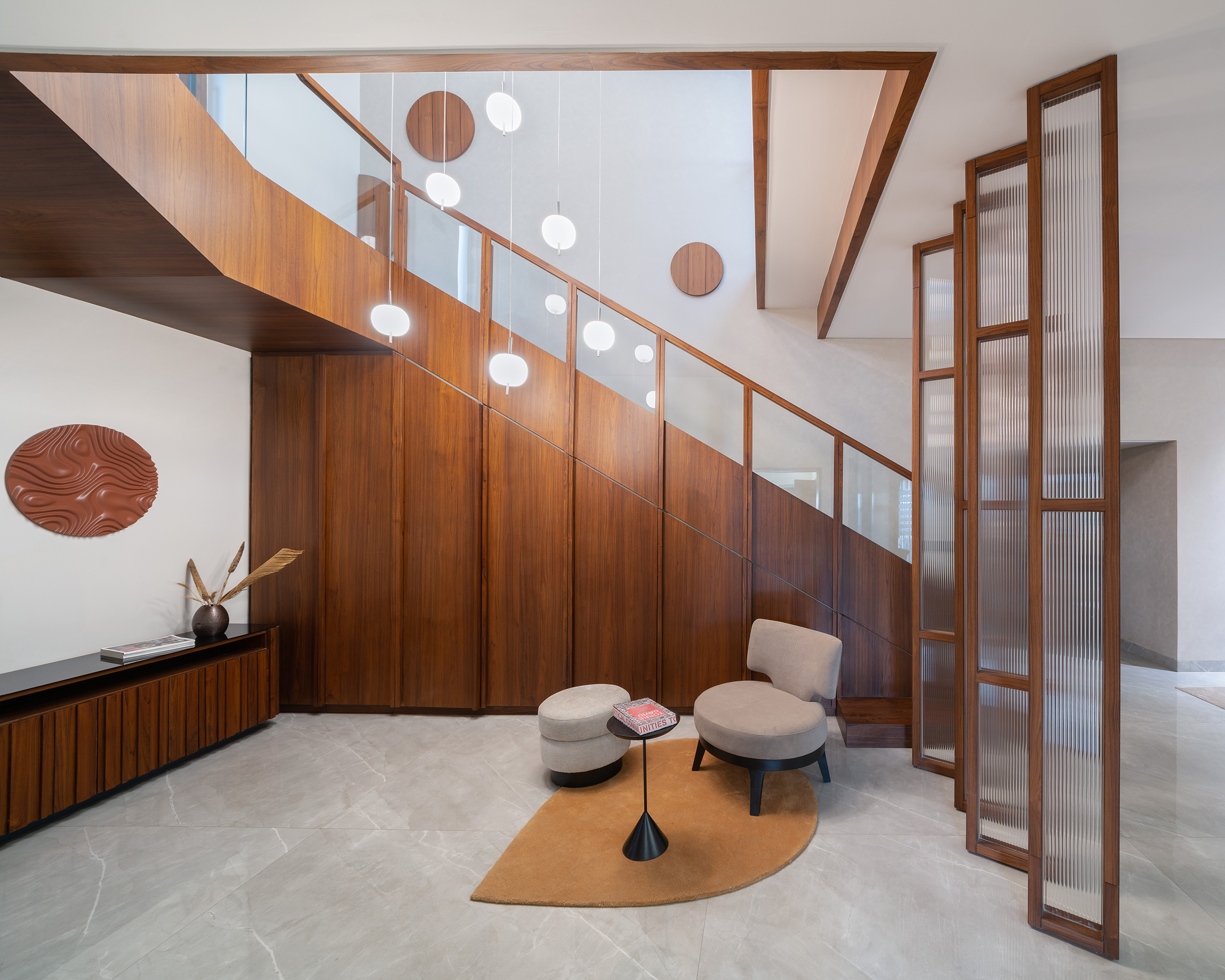 One major design challenge was to keep the integrity of the house unaltered while vying to match the modern trendsetter style of homes in the neighbourhood.
One major design challenge was to keep the integrity of the house unaltered while vying to match the modern trendsetter style of homes in the neighbourhood.
Spatial Layout
The ground floor is primarily for the first generation, while the second generation resides on the first floor. Undoubtedly, the design of each space was done while keeping in mind the dispositions and lifestyles of its users.
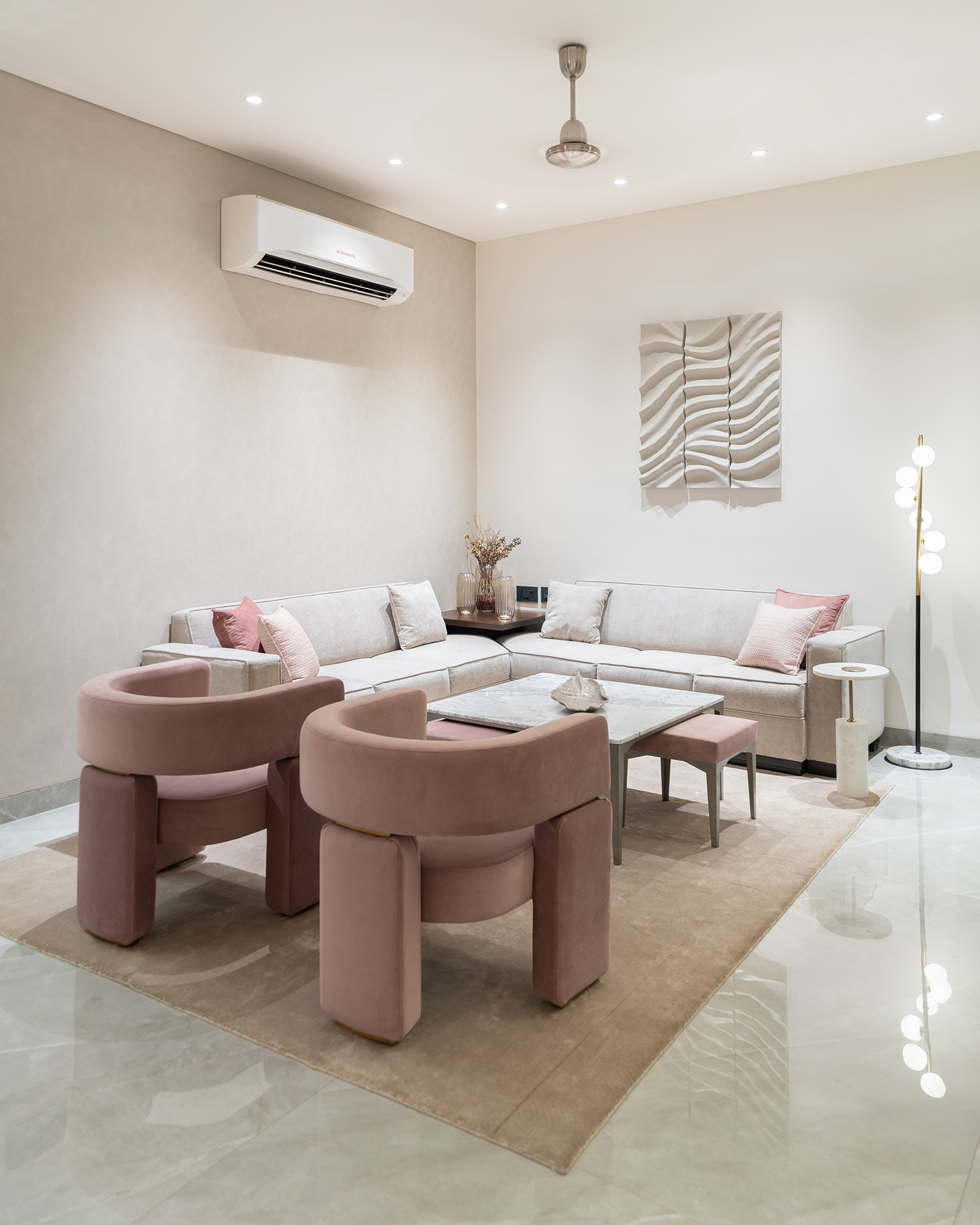 Linearity is the paramount concept in the design of this house. It has been used at different scales in the tiniest of details to create a tactile and visual symphony of depth, pattern, movement, light, and shadow.
Linearity is the paramount concept in the design of this house. It has been used at different scales in the tiniest of details to create a tactile and visual symphony of depth, pattern, movement, light, and shadow.
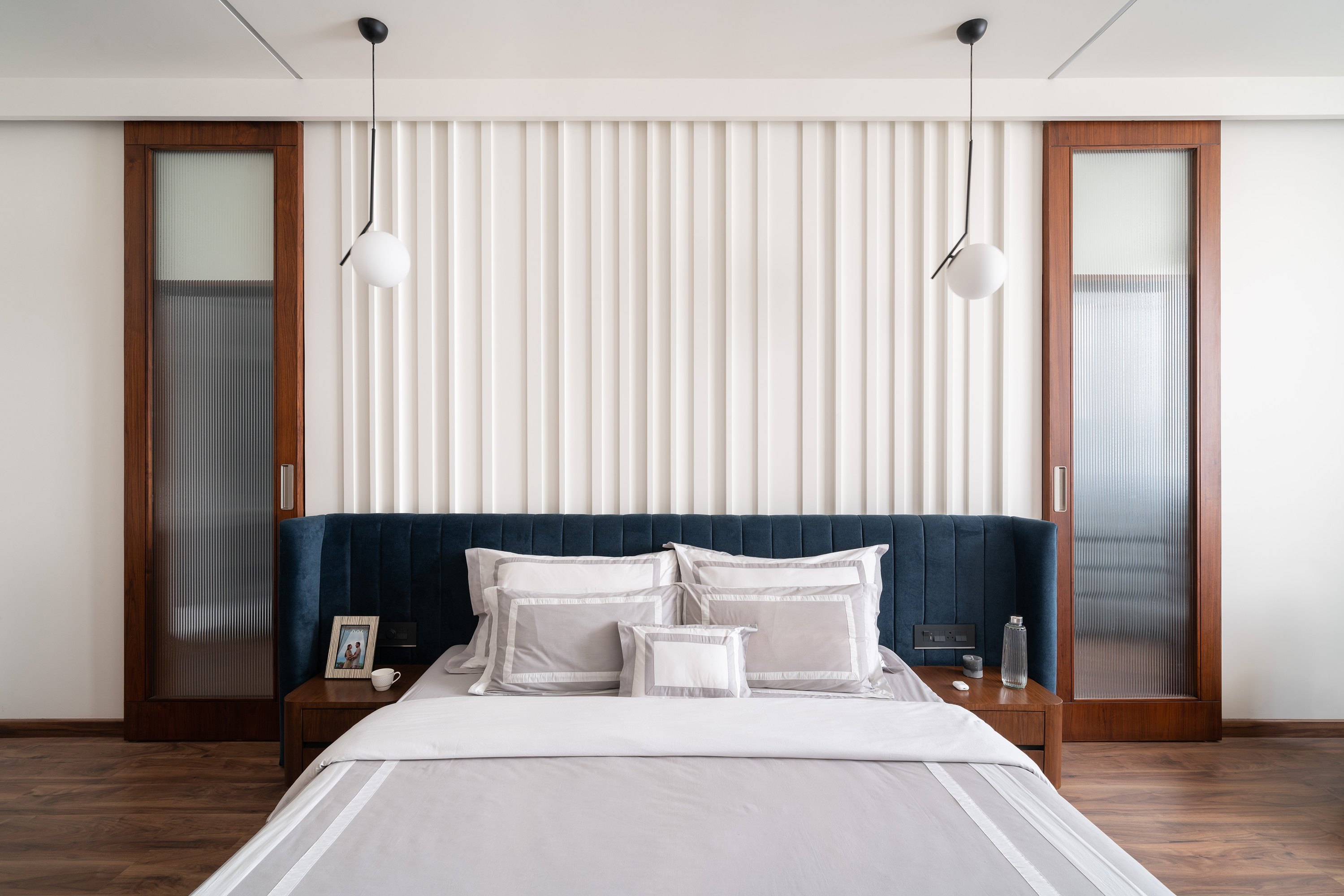 The intent was to break away from the usual idea of heavily cladded walls and focus instead on enriching the requisite elements of space. Most walls are kept plain and subtle in white paint to create a neutral canvas to balance accent furniture, bespoke wall sculptures, furnishings, and artefacts.
The intent was to break away from the usual idea of heavily cladded walls and focus instead on enriching the requisite elements of space. Most walls are kept plain and subtle in white paint to create a neutral canvas to balance accent furniture, bespoke wall sculptures, furnishings, and artefacts.
Material Palette Of Glass, Tiles And Wood
Wood, fluted glass, and grey marble tiles are the primary materials that run throughout the house and lend a sense of understated lavishness. The color palette is governed by Vastu principles. Hence, the living areas are given a warm color scheme of orange and blush tones, while the bedrooms have cooler tones of blue and green. Eventually, each space got an individual identity of its own which in turn breaks the monotony.
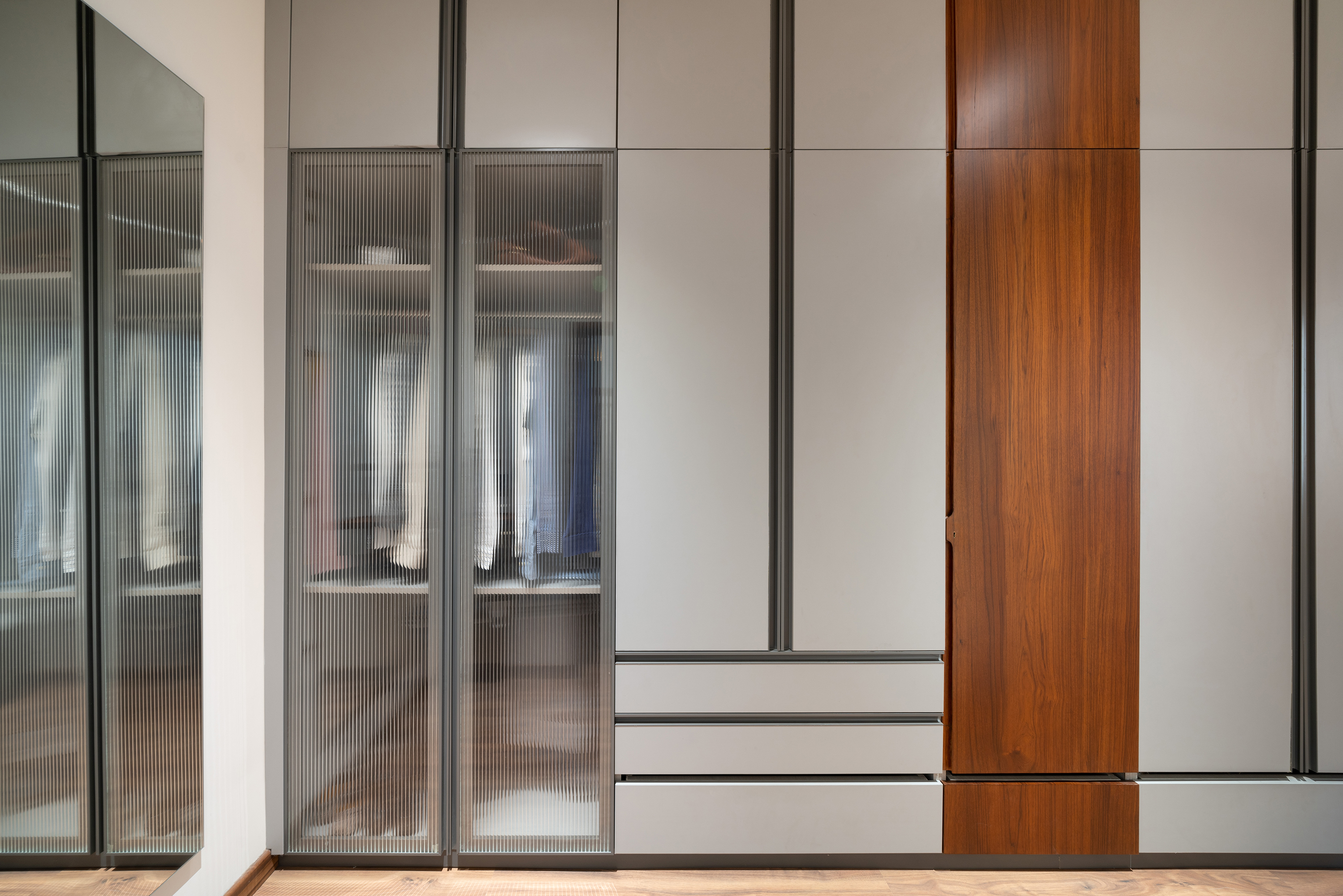 The ground floor hosts a double-height entrance foyer that highlights a series of linear and circular elements including a concealed cabinet under the staircase, a double-height chandelier, a wall sculpture in rust, and wooden circular panels-one of which beautifully serves as a concealed shutter for the meter box. All these, in juxtaposition, form one grand composition of sorts that strikes a perfect balance of forms, texture, and color.
The ground floor hosts a double-height entrance foyer that highlights a series of linear and circular elements including a concealed cabinet under the staircase, a double-height chandelier, a wall sculpture in rust, and wooden circular panels-one of which beautifully serves as a concealed shutter for the meter box. All these, in juxtaposition, form one grand composition of sorts that strikes a perfect balance of forms, texture, and color.
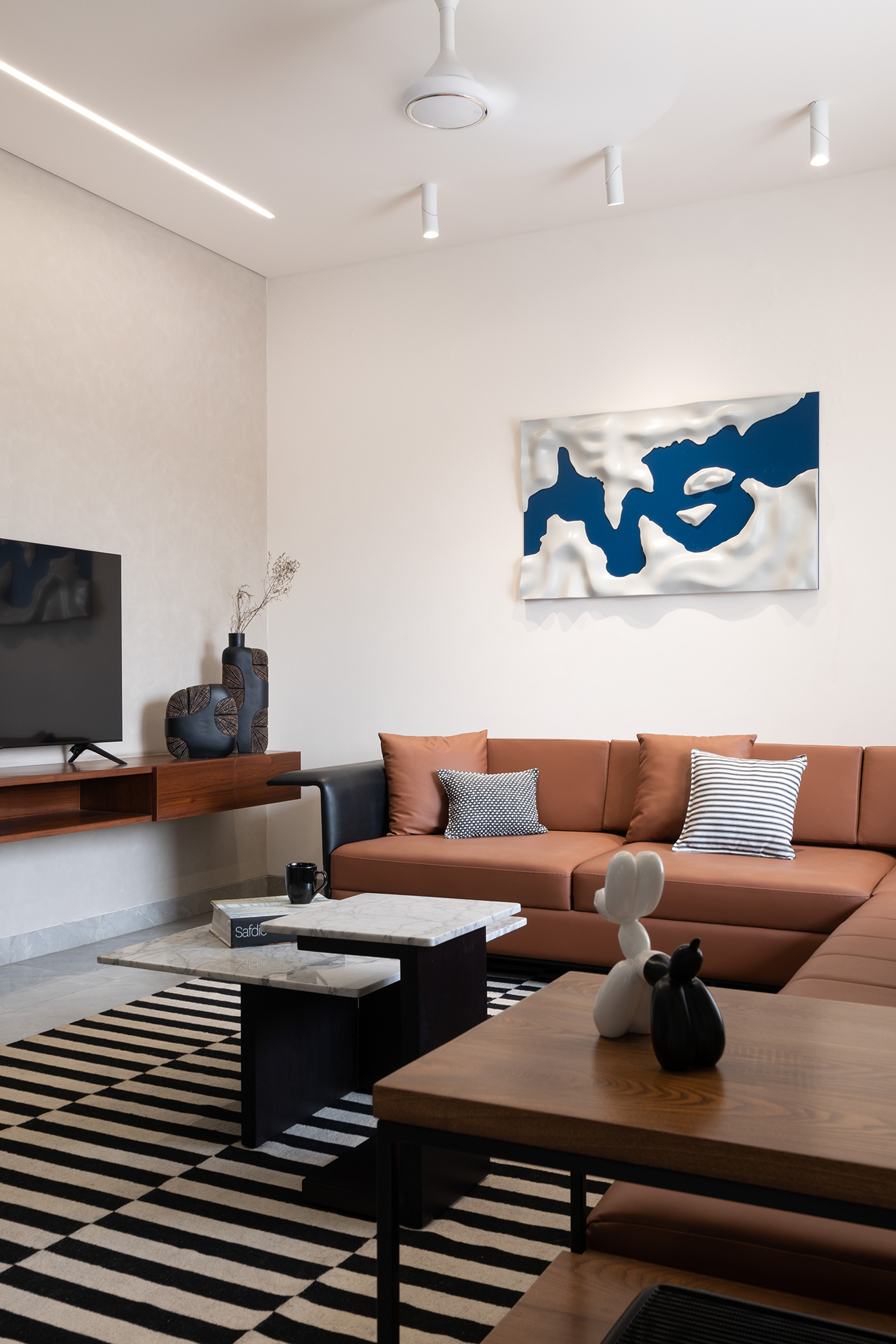 The living area gives out a mellow ambience with warm neutral colors combined with blush tones in furniture, furnishings, and art.
The living area gives out a mellow ambience with warm neutral colors combined with blush tones in furniture, furnishings, and art.
The Center Of Attraction- Master Bedroom
The tour de force of the house is the master bedroom which gives a visual solace with its interiors done in white, blue, grey, and black shades. The bed back features a distinctive white paneling that mimics the drapes of a curtain and generates an interesting play of shadows when light falls on it from the adjoining window.
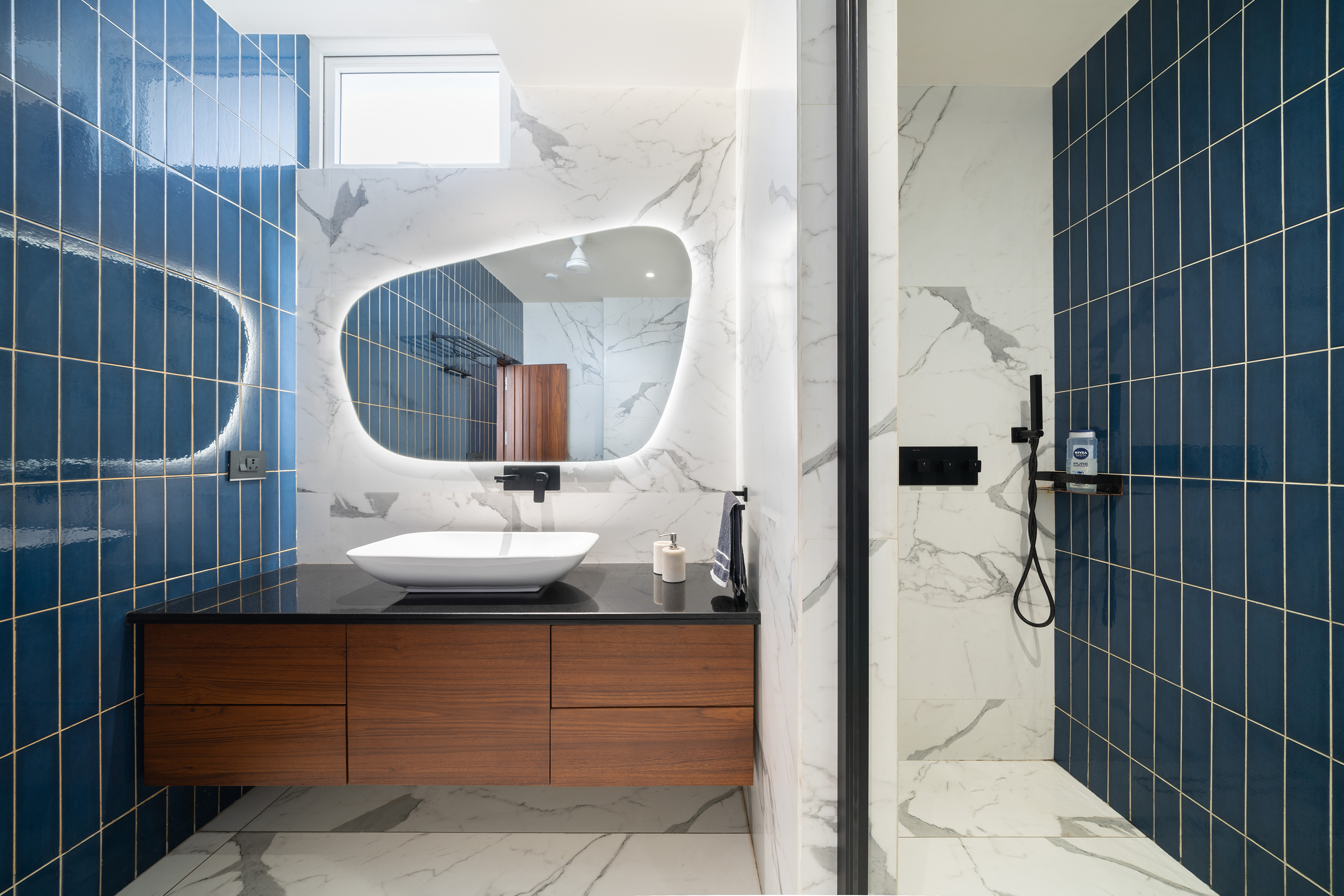 Encompassed within the wall paneling, are two sliding doors on either side of the bed that lead to the walk-in wardrobe and are made of fluted glass and wood.
Encompassed within the wall paneling, are two sliding doors on either side of the bed that lead to the walk-in wardrobe and are made of fluted glass and wood.
1st Floor Living Area connected with terrace
The first-floor living area sets forth a modernistic aura with a tan leather sofa complemented by black and white accents in the lounge chairs, cushions, rug, and curtains. A fluidic wall sculpture inspired by canyons sits on the wall and adds a splash of vibrancy to the space.
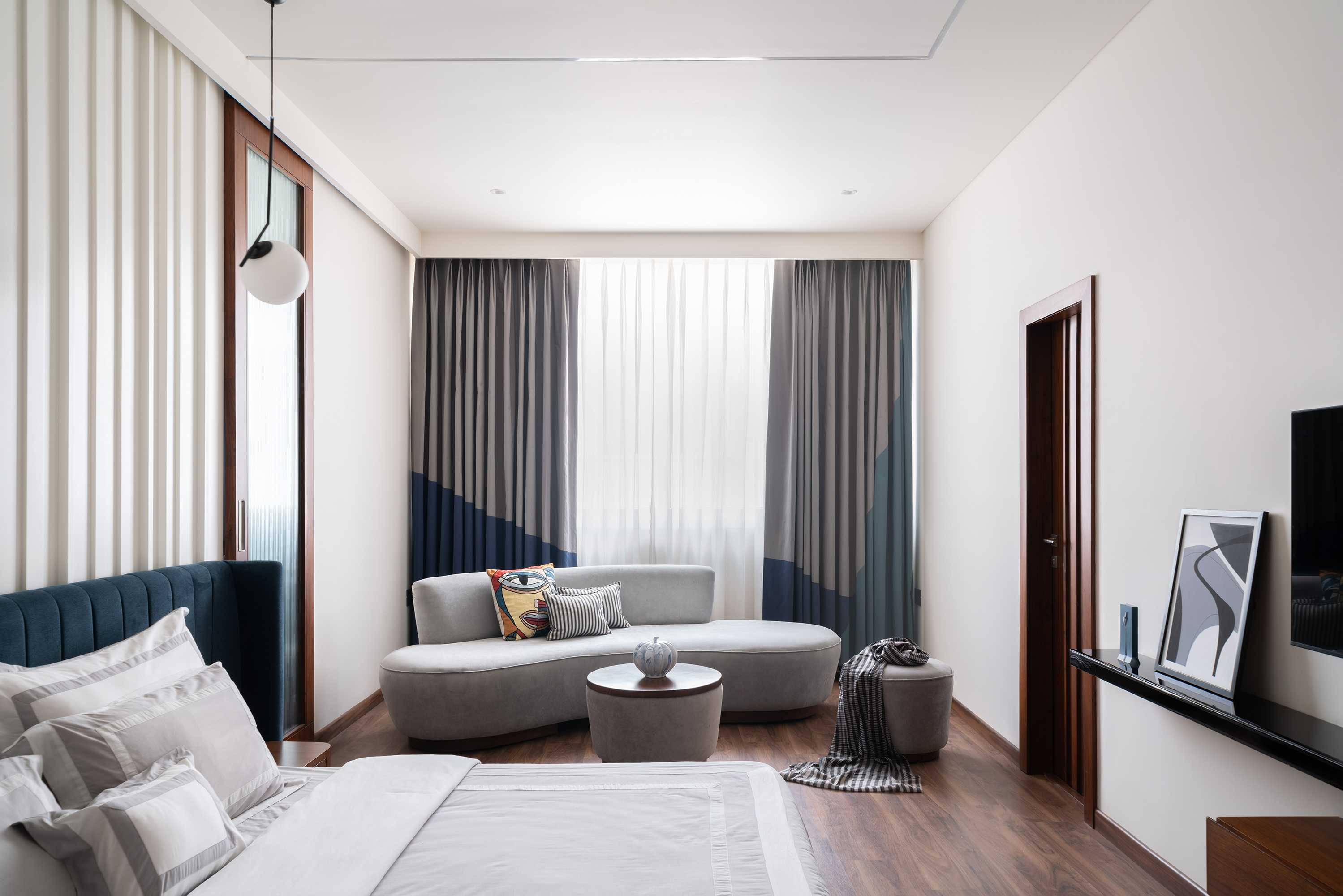 The living area opens out to the terrace which has a playful design language. Linear graphical floor tiles are laid on the floor in a whimsical pattern that was mapped out parametrically with the help of computational design. A steel structure with a triangulated ceiling profiled with linear lights sits on top of the seating area.
The living area opens out to the terrace which has a playful design language. Linear graphical floor tiles are laid on the floor in a whimsical pattern that was mapped out parametrically with the help of computational design. A steel structure with a triangulated ceiling profiled with linear lights sits on top of the seating area.
The structure gives off a dynamic look to the terrace, something that is quite perceptible upon entering the premises or from the adjoining street.
Project Details
Project Name- House S.295
Project Location- Panchkula, India
Project Size- 4500 sq ft
Architect / Designer- Design i.O Architects
Photographer credits- Nakul Jain