
Five studios have been chosen as finalists for the contest to develop the National Museum of the US Navy: Bjarke Ingels' BIG, DLR Group, Frank Gehry’s Gehry Partners, Perkins&Will and Quinn Evans, among them. The proposed museum complex will encompass roughly 25000 sqm, with approximately 9000 sqm of total exhibition area. Know more about the finalists and their proposed designs at SURFACES REPORTER (SR):
For more than six decades, the National Museum of the United States Navy has offered a unique overview of America's maritime past. Permanent and temporary collections pay tribute to naval heroes, commemorate significant battles and highlight the Navy's peacetime contributions, space missions and navigational accomplishments. Aiming to look to the future, Secretary of the Navy Carlos Del Toro unveiled five concepts by renowned architecture firms on April 2023, for a new face and identity for the museum. The finalists included Bjarke Ingels' BIG, DLR Group, Frank Gehry’s Gehry Partners, Perkins&Will and Quinn Evans.
Consulting firm MGAC was responsible for the organization of the contest in which entrants had to meet certain criteria; namely, that the structure be modern, public-facing and include key features such as an atrium and gallery showcasing large pieces.
Regardless of how it will eventually be chosen or put into motion, all of the winning designs drew inspiration from the US Navy Yards in Washington DC. In particular, BIG's proposal comprises five towers with metal roofs built above a body of water.
1. Bjarke Ingels' affinity for boats inspired the design
"As a Dane and a resident of a houseboat – a Norwegian ferry I converted into my family home – to imagine a museum for the United States Navy is a true labor of love!" said BIG founder Bjarke Ingels.
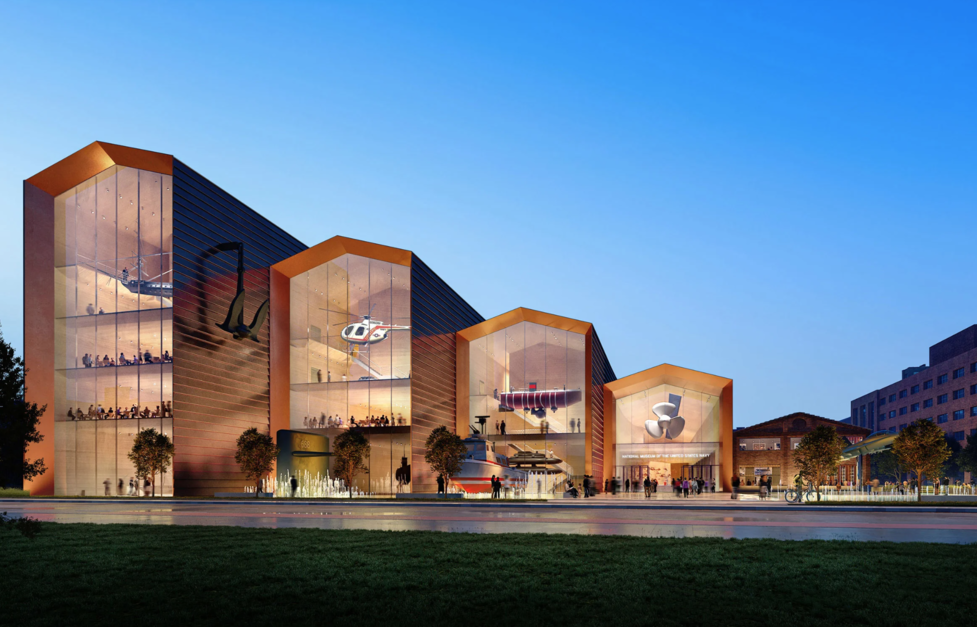
The five interconnected structures will create an awe-inspiring, open-air atrium spanning all exhibitions, from the highest point to the lowest. Their placement ensures that visitors can gain access to all exhibitions without difficulty.
"This massive space will also serve as the majestic setting for ceremonies honoring those who served," he continued.
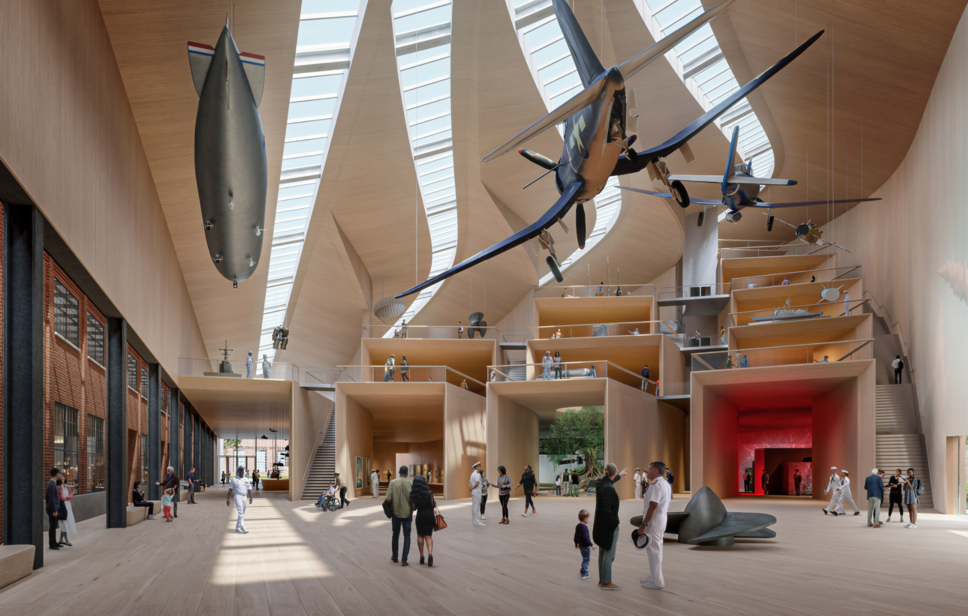 He went on to say that this large area will provide a grand atmosphere for commemorative activities dedicated to those in the military. Various designs taking cues from the Washington Navy Yard, such as BIG's plan including five skyscrapers crowned with metal rooftops, were considered when deciding how to best utilize the space.
He went on to say that this large area will provide a grand atmosphere for commemorative activities dedicated to those in the military. Various designs taking cues from the Washington Navy Yard, such as BIG's plan including five skyscrapers crowned with metal rooftops, were considered when deciding how to best utilize the space.
2. Boxy interior form by Gehry Partners
Gehry Partners proposed a design that featured a partly glass roof and a series of cube-like shapes for the interior.
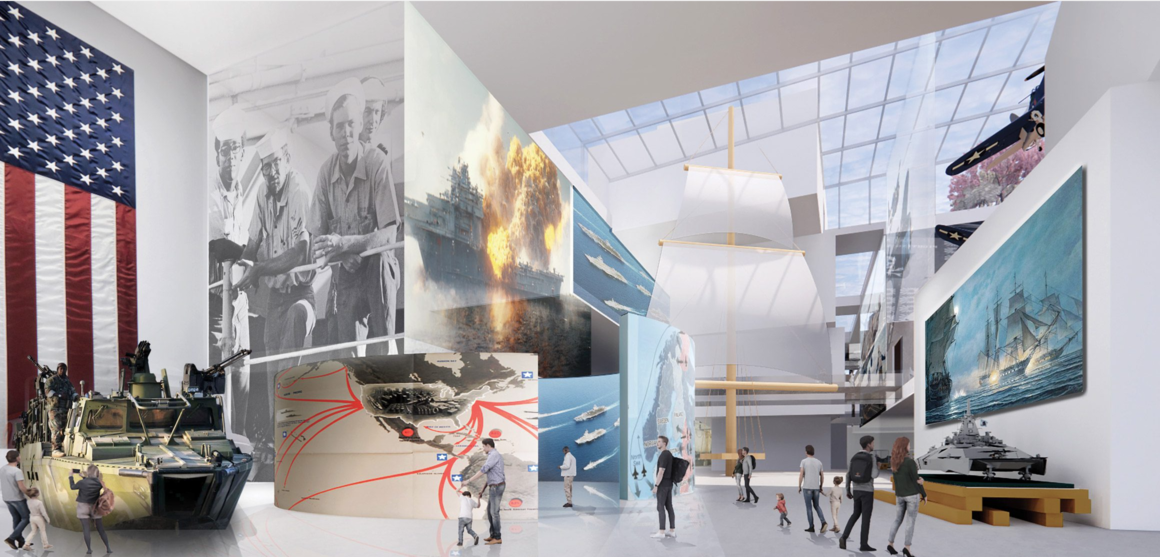 They were also among the successful concepts, which included a large rectangular structure that had a green roof and glass ceiling, with buildings contained within acting as protrusions from the rooftop gap.
They were also among the successful concepts, which included a large rectangular structure that had a green roof and glass ceiling, with buildings contained within acting as protrusions from the rooftop gap.
3. Sail-Like Structure From Perkins&Will
Perkins&Will's design includes a series of "sail-like shapes" to form the building's envelope. According to Ralph Johnson, global design director at the firm, it creates a space where visitors can experience the influence of land, sea and air on the US Navy.
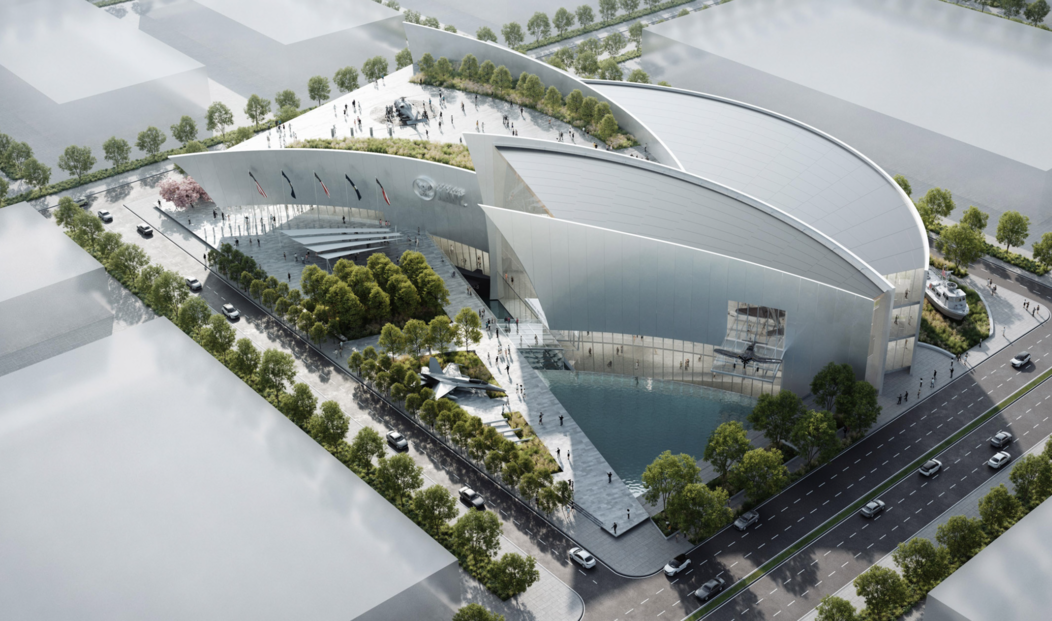 It is meant to be an embodiment of their values: honor, courage and commitment. The design also incorporates a ceremonial courtyard and an atrium inspired by the contours of a ship's hull.
It is meant to be an embodiment of their values: honor, courage and commitment. The design also incorporates a ceremonial courtyard and an atrium inspired by the contours of a ship's hull.
4. DLR Group's design like a bow of a ship
DLR Group's design, hailing from New York, was also chosen and displays a sculptural exterior converging to a dramatic point akin to the prow of a boat.
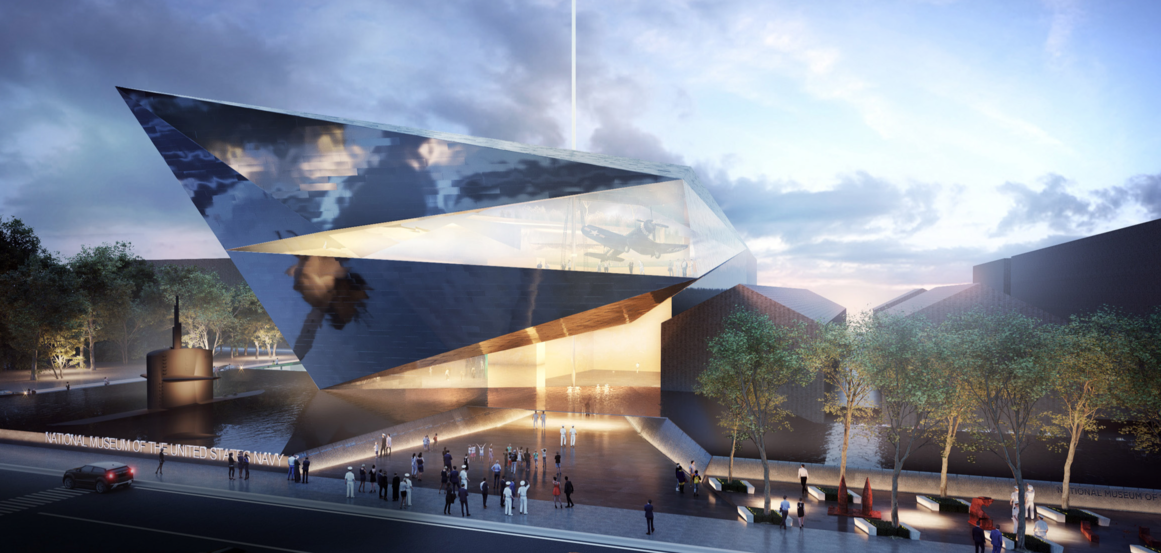 Additionally, large sections of the façade would be composed of glass, enabling those on the outside a glimpse into the building to observe planes hanging overhead.
Additionally, large sections of the façade would be composed of glass, enabling those on the outside a glimpse into the building to observe planes hanging overhead.
5. Quinn Evans' Rectilinear Envelope Architecture
Finally, Maryland studio Quinn Evans contributed a design featuring a complex of boxy forms.
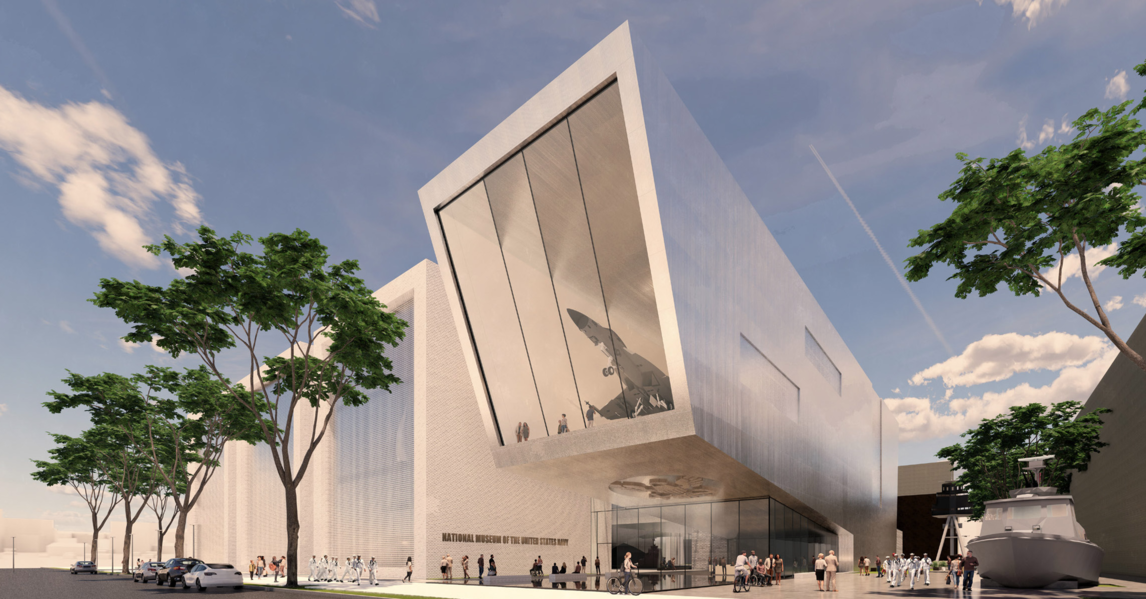 A spokesperson for the project informed Dezeen that they have yet to decide upon the first site for the new buildings.
A spokesperson for the project informed Dezeen that they have yet to decide upon the first site for the new buildings.
Keep reading SURFACES REPORTER for more such news stories.
Join us in SOCIAL MEDIA to stay updated
SR FACEBOOK | SR LINKEDIN | SR INSTAGRAM | SR YOUTUBE
Further, Subscribe to our magazine | Sign Up for the FREE Surfaces Reporter Magazine Newsletter
Also, check out Surfaces Reporter’s encouraging, exciting and educational WEBINARS here.
You may also like to read about:
3D Printing and Material Science Cuts Construction Time in Half | Mighty Buildings
Could this New Material be a Sustainable Solution to Cement? | Geoprime
Can This New Hot Storage Material Help Reduce Energy Bills? | SR Material Update
and more...