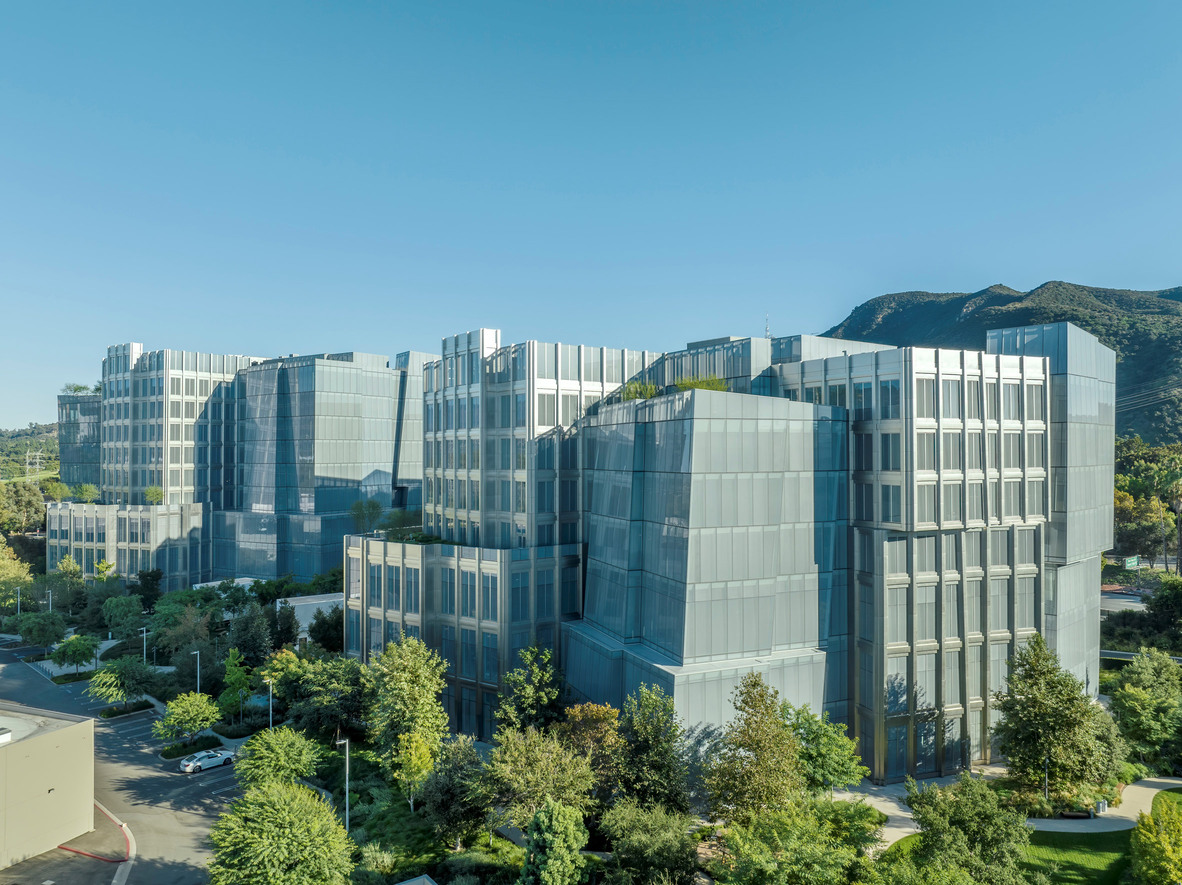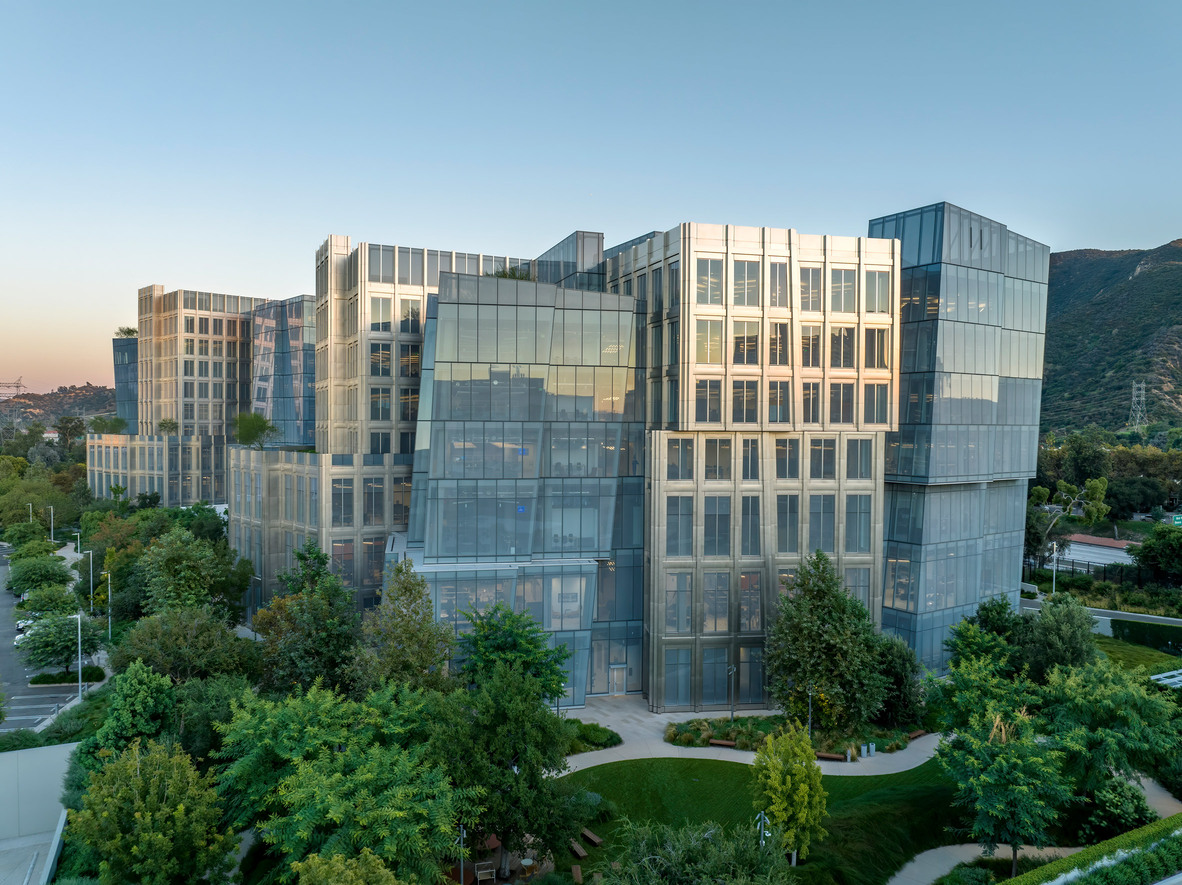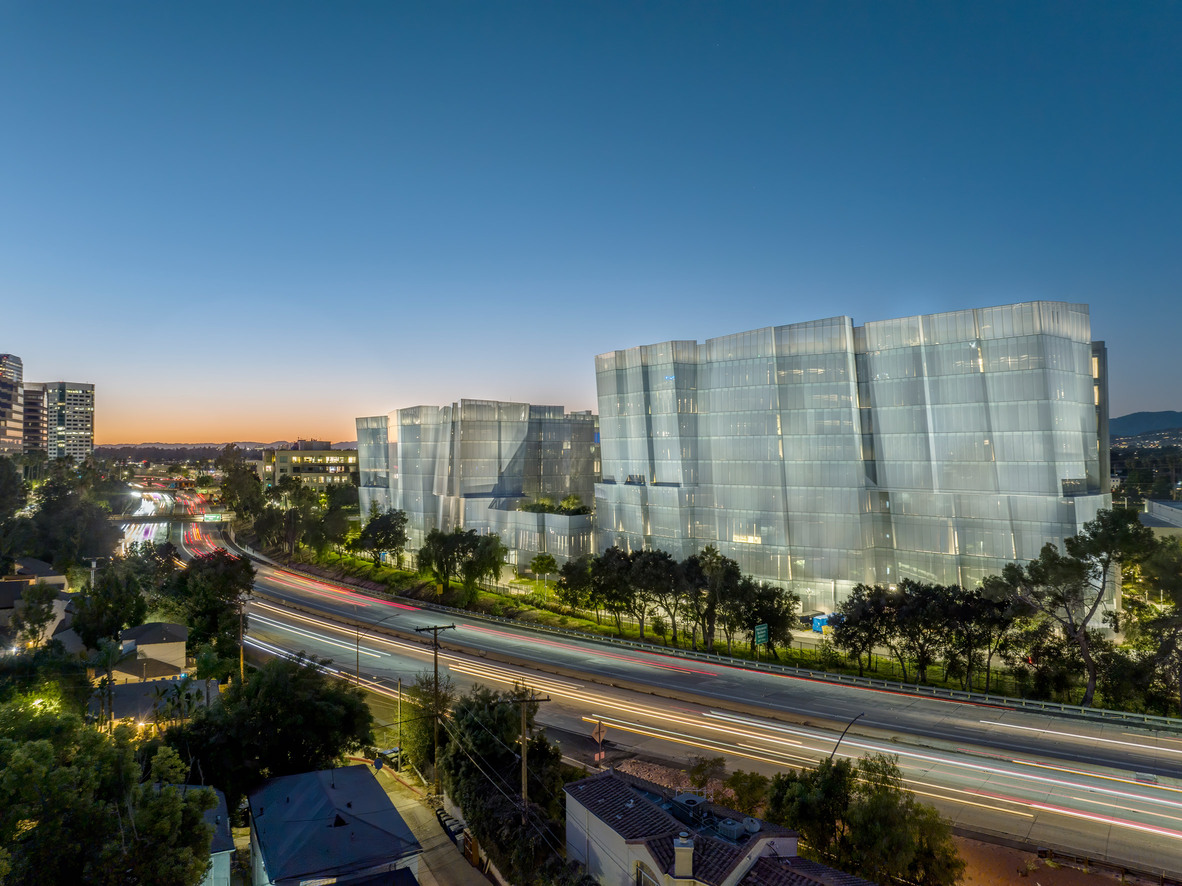
Gehry Partners recently finished extending Warner Bros' headquarters in Burbank, named Second Century Burbank, commemorating the studio's two centuries. This Gehry-designed addition brings new offices and studios to the iconic headquarters, blending different styles.

Second Century Burbank cleverly splits into two big blocks, joined by a two-story part with a lovely courtyard. It's designed for Warner Bros and potential tenants, offering advanced offices and studios.
Facade Fusion
Gehry Partners impressively mixes two facade styles. Facing the highway, sloping walls with a white frit give an "icy white" look like icebergs. On the studio side, these walls mix with steel facades, echoing Hollywood's art deco style. It's not just about looks; it also shows how the inside is used.
Glass walls get their style from icebergs, with dynamic angled shapes. Metal sections in the glass represent Hollywood's historic industrial vibe, giving a nod to its grand past. It's a smart design telling a story.
 The different facades aren't just for show; they show what's inside. Glass parts are for collaborative workspaces, and metal sections are for private executive offices. It's designed to be both useful and beautiful.
The different facades aren't just for show; they show what's inside. Glass parts are for collaborative workspaces, and metal sections are for private executive offices. It's designed to be both useful and beautiful.
Being close to a big highway, Gehry Partners made sure the south side minimizes noise and catches drivers' eyes with the iceberg-style facade. It's a well-thought-out design for moving cars.
Eco-Friendly with Flexible Spaces
On the side for pedestrians, there are beautiful gardens by OJB Landscape Architecture. Inside, the flexible design caters to various-sized floors, fitting different needs.
 This marvel isn't just about looks; it's green too. With three underground parking floors, bike storage, and solar panels on the roof, it's built with the environment in mind.
This marvel isn't just about looks; it's green too. With three underground parking floors, bike storage, and solar panels on the roof, it's built with the environment in mind.
Continuing Gehry Partners' Legacy
Founded by architect Frank Gehry, Gehry Partners has added Second Century Burbank to its impressive list, joining iconic projects like the Walt Disney Concert Hall and The Grand skyscrapers. It's another example of pushing the limits of architecture.
Project Details:
Architecture Firm: Gehry Partners
Design Team: Frank Gehry (partner in charge), Tensho Takemori (managing partner), David Nam (design partner), Heather Waters (project architect), Meaghan Lloyd (partner/chief of staff)
Photo Courtesy: Tim Hursley.
Curtain Wall: Curtain Wall Design & Consulting, INC.
Structural Consultant: Englekirk
Civil Engineer: Psomas
MEP/FP Engineer: ARC Engineering
Landscape Architect: OJB Landscape Architecture
Elevator Consultant: HKA Elevator Consulting, Inc.
Facade Access Consultant: Lerch Bates
Keep reading SURFACES REPORTER for more such articles and stories.
You may also like to read about:
11,000 Steel Panels Form the Façade of Frank Gehrys Twisting Art Tower Which Is Set To Open In June | Luma Arles | France
Local Salt, Algae and Sunflowers Wrap The Interiors of Frank Gehrys Arles tower
Frank Gehrys Long-Awaited Mixed-Use Project in California Gets Green Signal | California
and more...