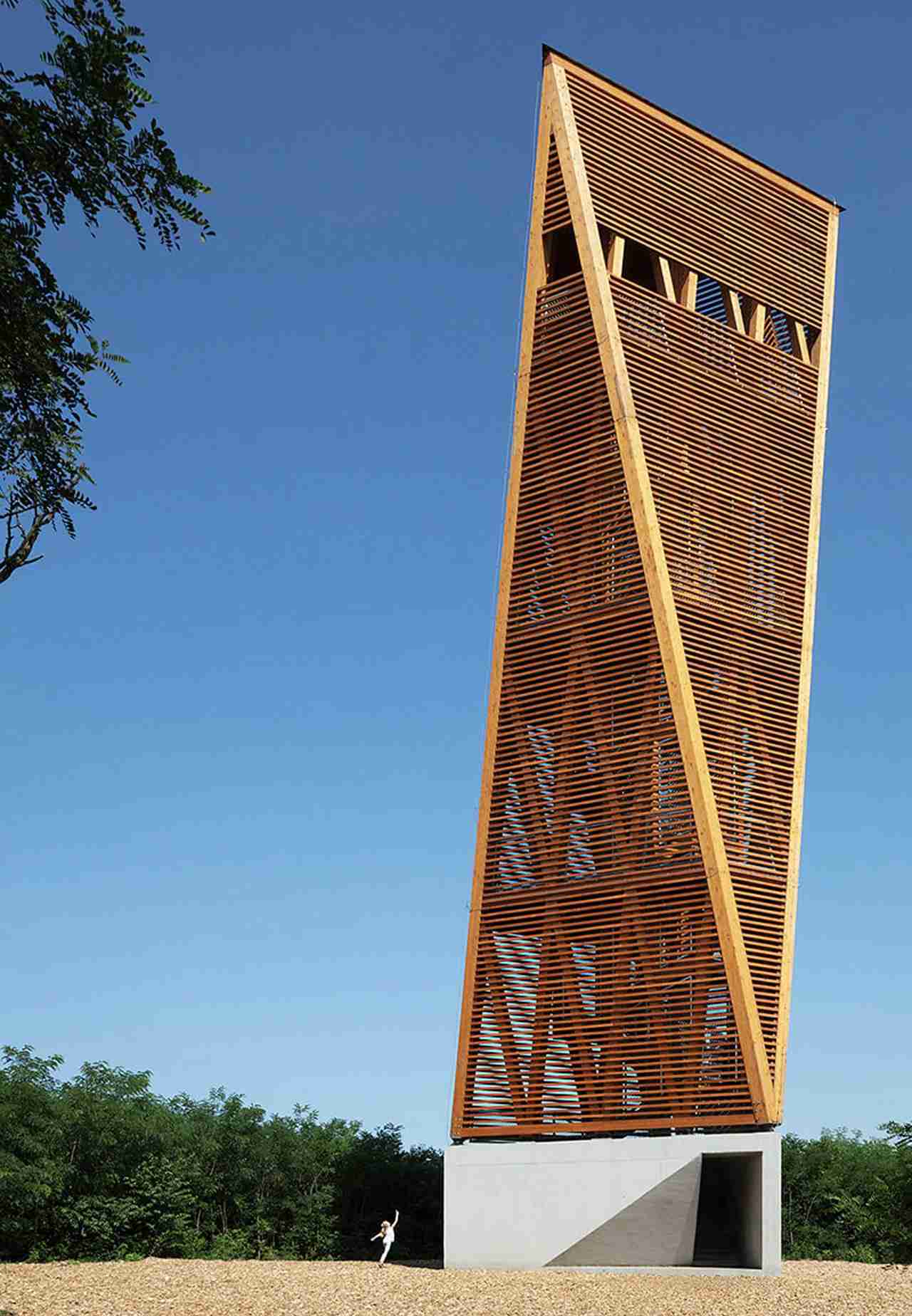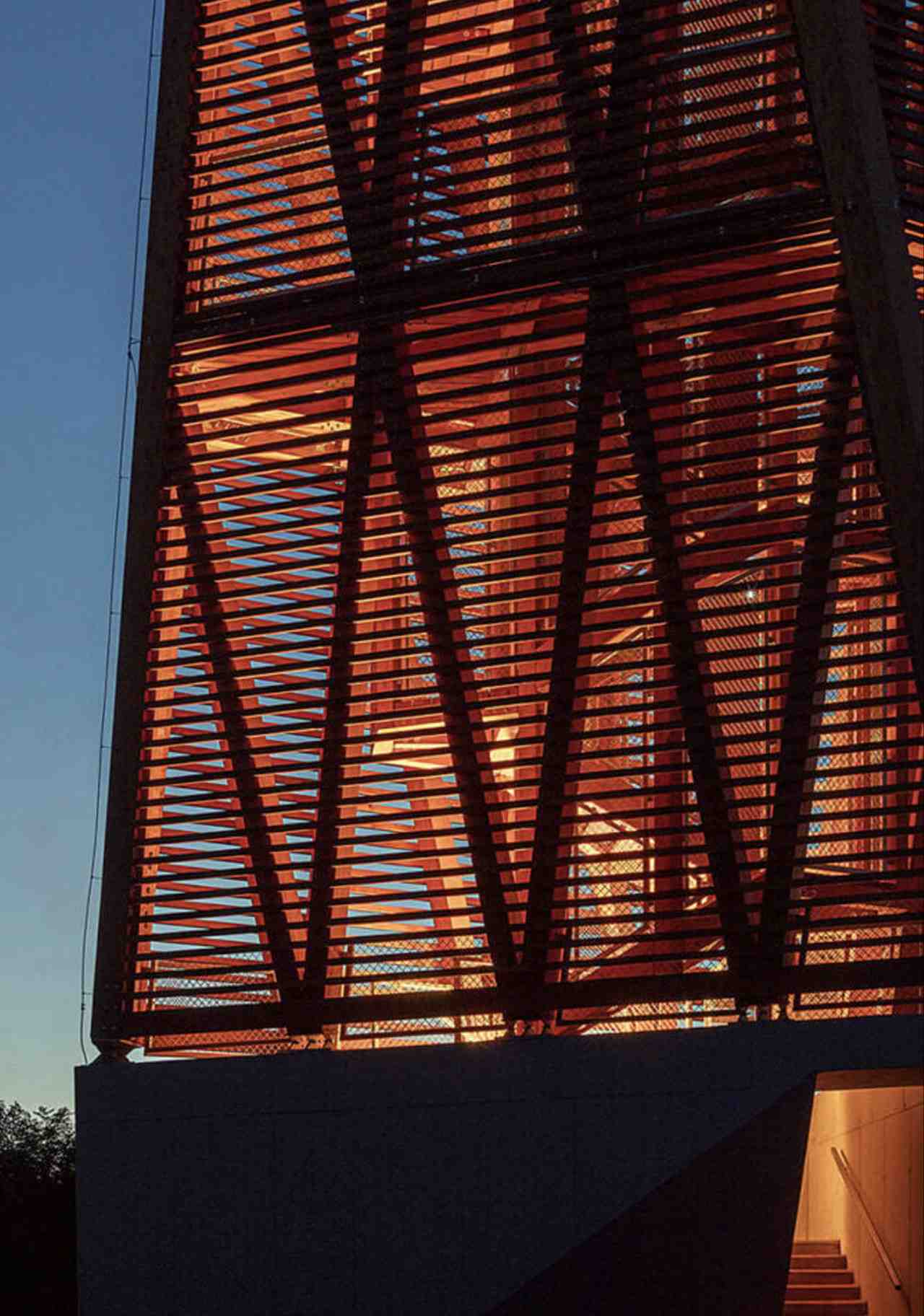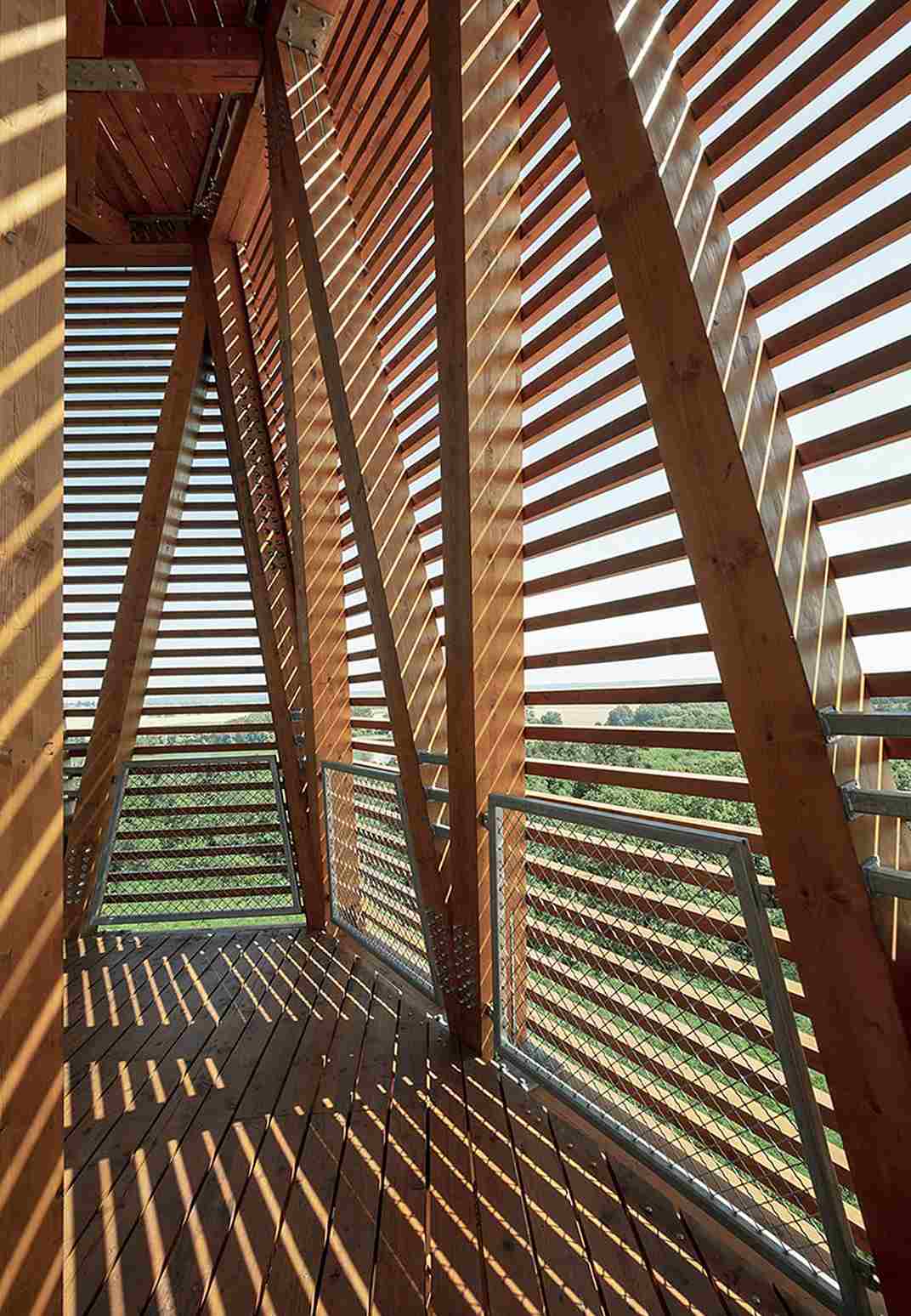
Nestled within Budapest’s enchanting landscape, Lake Naplas stands as the city’s largest standing water, surrounded by a lush forested nature reserve. Perched atop the hill overlooking the lake, the Lookout Tower, designed by Robert Gutowski Architects, serves as an iconic architectural landmark, symbolizing an idyllic destination on the map of the capital. Know more about it on SURFACES REPORTER (SR).

Lookout Tower, designed by Robert Gutowski Architects, serves as an iconic architectural landmark, symbolizing an idyllic destination on the map of the capital
A striking characteristic of the Lookout Tower is its distinctive form—a column constructed on an equilateral triangular plan, simultaneously unconventional and harmoniously regular. Ascending to a height of 27m, the top of the tower takes the shape of a rotated triangle, mirroring the ground plan of the lower level by a 60-degree rotation. The two horizontal planes are gracefully connected by triangular front walls, gently sloping inwards and outwards. The edges are accentuated by wooden beams extending from the summits, enhancing the tower’s allure.

Ascending to a height of 27m, the top of the tower takes the shape of a rotated triangle, mirroring the ground plan of the lower level by a 60-degree rotation.
Departing from the traditional rectangular layout, the ground plan and spatial design of the Lookout Tower embrace symbolism and playfulness. The crystalline structure, displaying a captivating interplay of perspectives from every angle, consists of resting levels positioned at a height of 6m. The hexagonal arrangement, resulting from the rotation of the triangles, establishes a symbolic connection between architecture and mathematics, representing a harmonious union.

The two horizontal planes are gracefully connected by triangular front walls, gently sloping inwards and outwards.
This timber-framed tower, supported by a reinforced concrete base, stands as a testament to modern architectural ingenuity. It not only stands as a visible landmark, attracting attention from afar but also serves as a spiritual bridge between the earth and the sky, forging a profound connection between humanity and nature.
Image credit: Robert Gutowski Architects