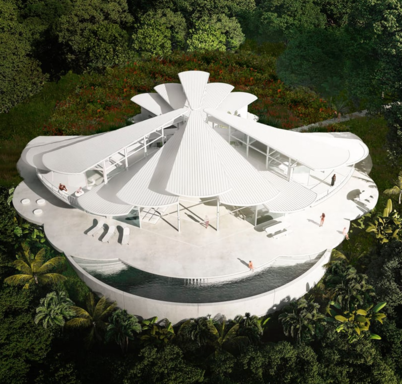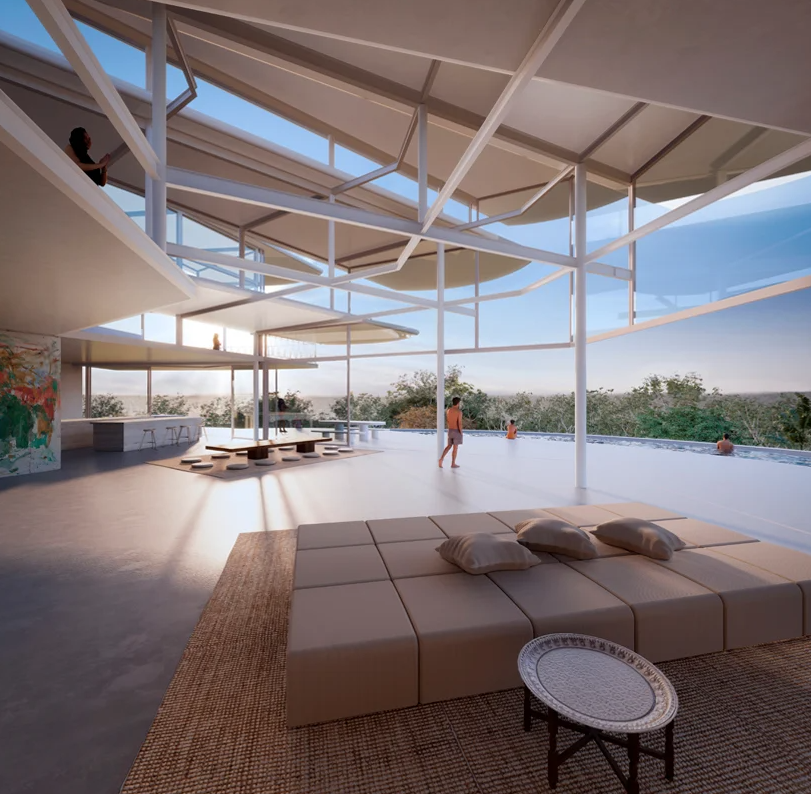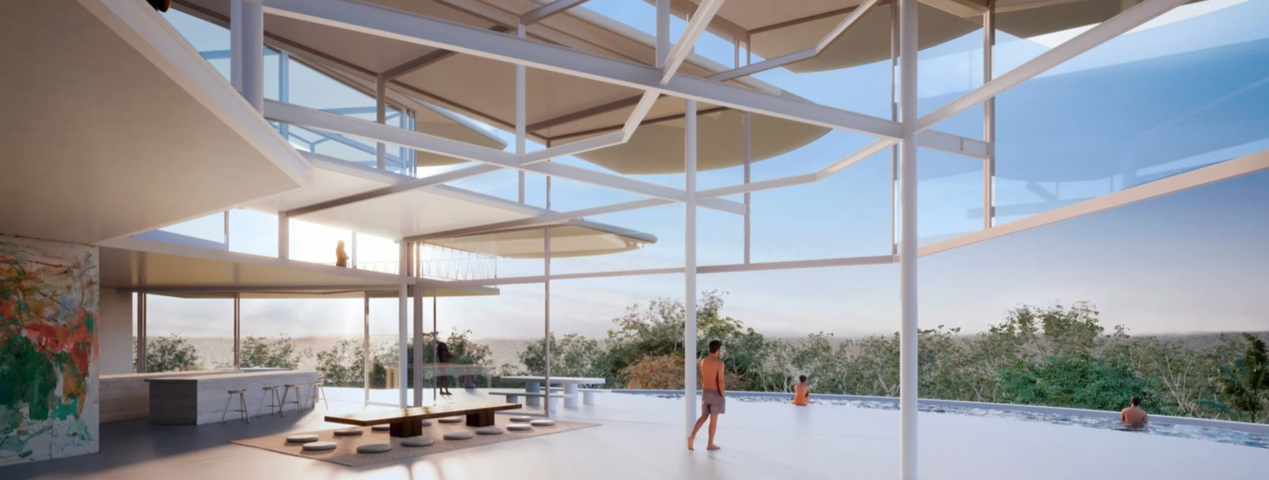
zU-studio, based in Amsterdam, created project N2, a private residence on the top of a hill offering magnificent views of the beach in Santa Teresa, Costa Rica. This destination is especially favoured by birdwatchers for its 80+ species of birds that take flight through its skies. The design encapsulates the concept of soaring and being free while connecting with nature, embodying the feeling of taking off along the horizon with grace and splendour. Its shape contributes to an attractive exterior composition as well as an inviting interior one which incorporates elegant, simple elements into its artistic approach. Read more on SURFACES REPORTER (SR):

Intricate Design of the Sculptural Roof
The sculptural roof is crafted using a lightweight framework, producing a sequence of platforms at changing heights. These gaps allow natural light to penetrate the first-floor bedrooms, and some of the platforms serve as accessible terrace extensions with interesting spaces to explore. The organic forms resemble overlapping leaves that lend to the stunning seascapes.
 The design team has effectively incorporated unobstructed views and enough crossed ventilation throughout the structure, whose rounded shape maximizes meters with an ocean outlook. At its peak, the house reaches seven meters tall while sloping gently at the sides to blend in with nature.
The design team has effectively incorporated unobstructed views and enough crossed ventilation throughout the structure, whose rounded shape maximizes meters with an ocean outlook. At its peak, the house reaches seven meters tall while sloping gently at the sides to blend in with nature.
Central Courtyard: A Colorful Oasis
The surrounding landscape designs a central courtyard decorated by colourful blooms that also doubles as a warm greeting space for visitors. Interior-exterior connections are fundamental within the three-storey building, with the ground floor encompassing communal living areas, kitchen and then the courtyard inviting guests inwards.
 There's even an atelier located at the back for more versatile spaces. Offering beautiful sea views, three private bedrooms are located on this level, whilst a semi-circular terrace platform fitted with a pool supplies access to various rooms downstairs. On the first floor, we find two suites that make use of copious natural light from all sides, possessing generous terraces linked directly onto roof platforms.
There's even an atelier located at the back for more versatile spaces. Offering beautiful sea views, three private bedrooms are located on this level, whilst a semi-circular terrace platform fitted with a pool supplies access to various rooms downstairs. On the first floor, we find two suites that make use of copious natural light from all sides, possessing generous terraces linked directly onto roof platforms.
Project Details:
Project Name: N2
Architecture Firm: ZU-Studio
Location: Santa Teresa, Costa Rica
Development: Wz
Team: Javier Zubiria & Pierre Wizman
Images: Zu-Studio – Noma Architecture