
The Veil House, a home in Taiwan designed by architecture studio Paperfarm, harmoniously combines light, air and privacy. With its perforated facade, it references the area's brick manufacturing history. Located in a dense urban environment in Kaohsiung, the tall and narrow site ensures privacy for the client without compromising on their wish of having airy and open spaces.
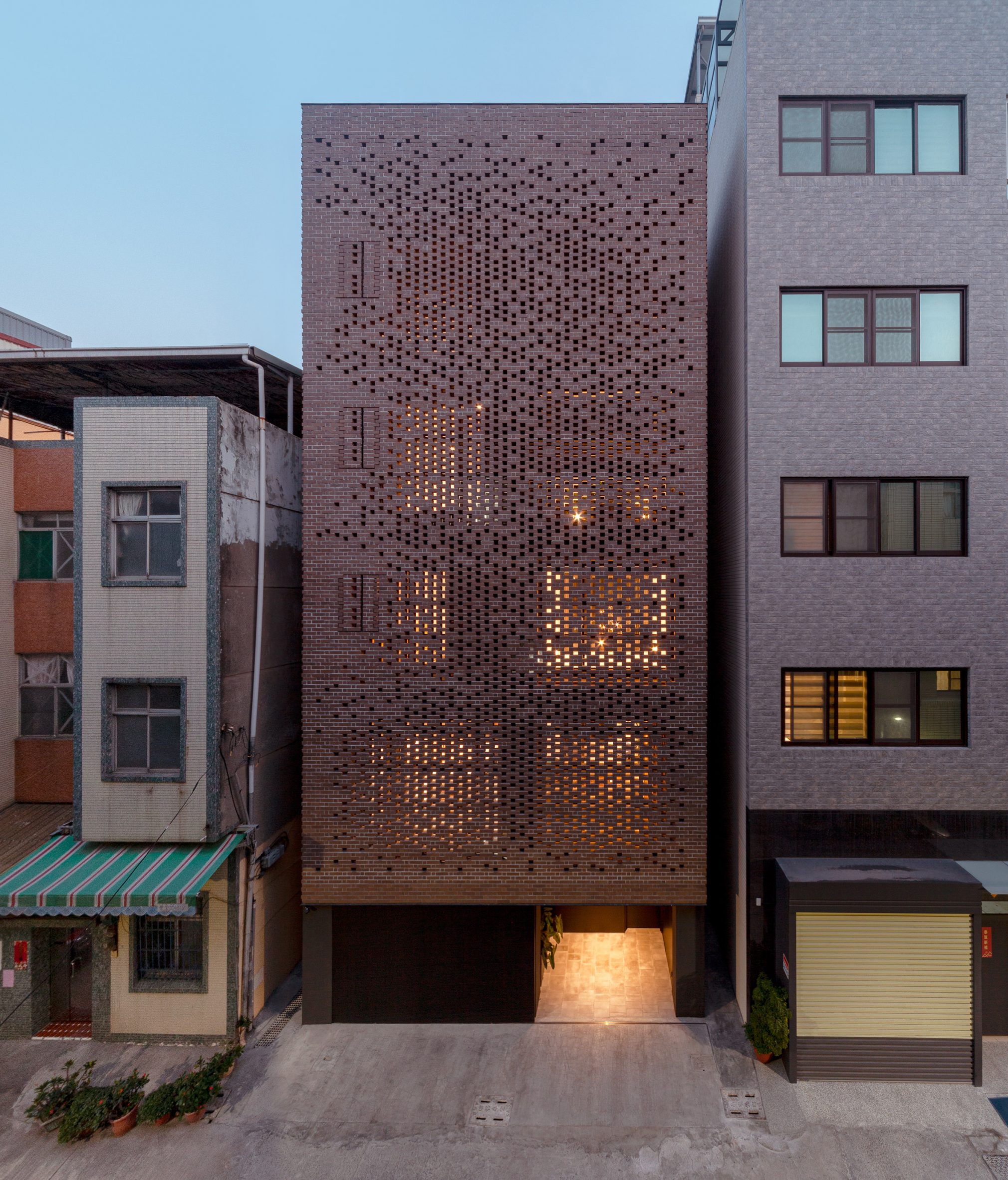
The team claimed that traditional dwellings had privacy and security problems, leading to the decision to install windows with translucent glass and reinforcement with metal bars. With Veil House, they wanted to respond to these worries but also ensure practical outdoor areas where adequate transparency was beneficial for occupants' lifestyle.
Perforated Brick Facade Tribute to Tangrong Brick Kiln
The home's brick facade, or "veil," is Paperfarm's tribute to the now-closed Tangrong Brick Kiln.
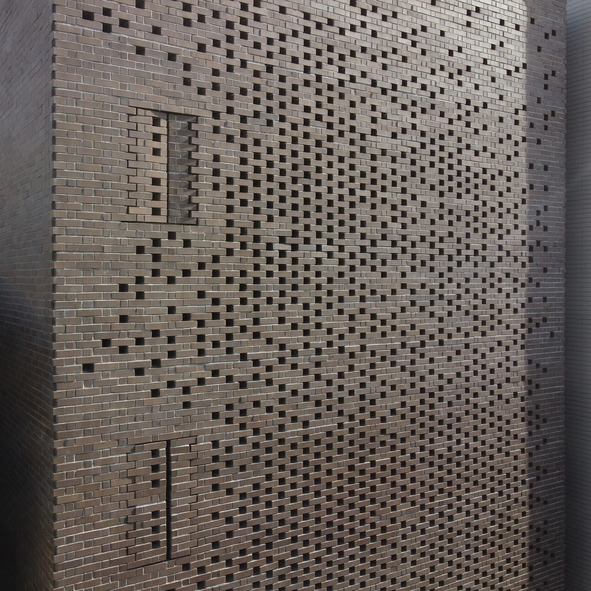 This kiln once supplied bricks for many of the area's public buildings until its closure in 2002 and it has since been transformed into a tourist attraction and park.
This kiln once supplied bricks for many of the area's public buildings until its closure in 2002 and it has since been transformed into a tourist attraction and park.
A Fascinating Home Walkthrough
Veil House's entryway is sheltered from the street and leads into a spacious foyer where a staircase, elevator, and urban garden await. This garden sits at the bottom of an atrium that spans all four levels.
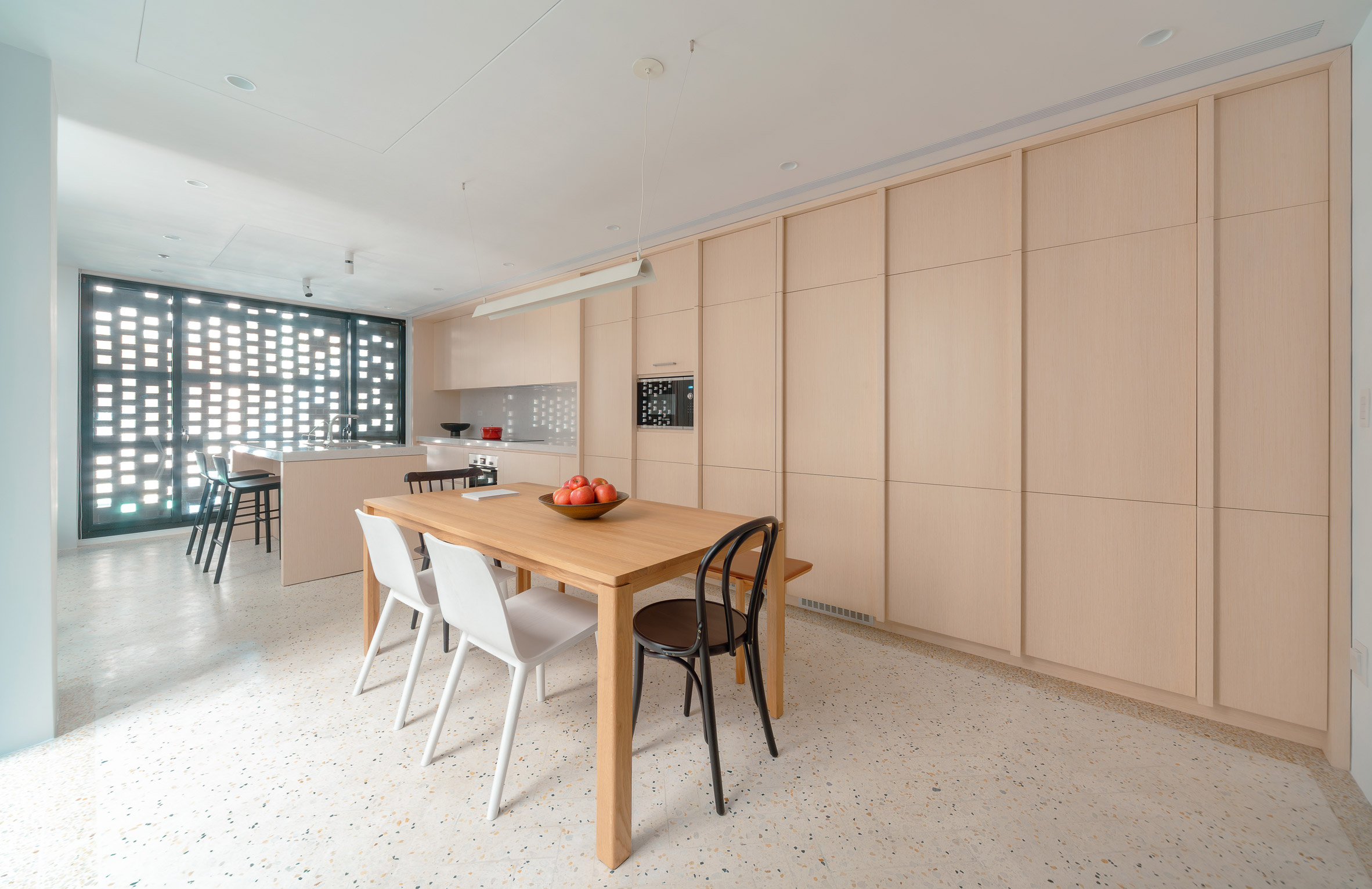 It is seen from little balconies and metal screens around the bedrooms and common areas. On the first floor there is a big kitchen, living room, and dining area; three more floors devoted to bedrooms lie above it.
It is seen from little balconies and metal screens around the bedrooms and common areas. On the first floor there is a big kitchen, living room, and dining area; three more floors devoted to bedrooms lie above it.
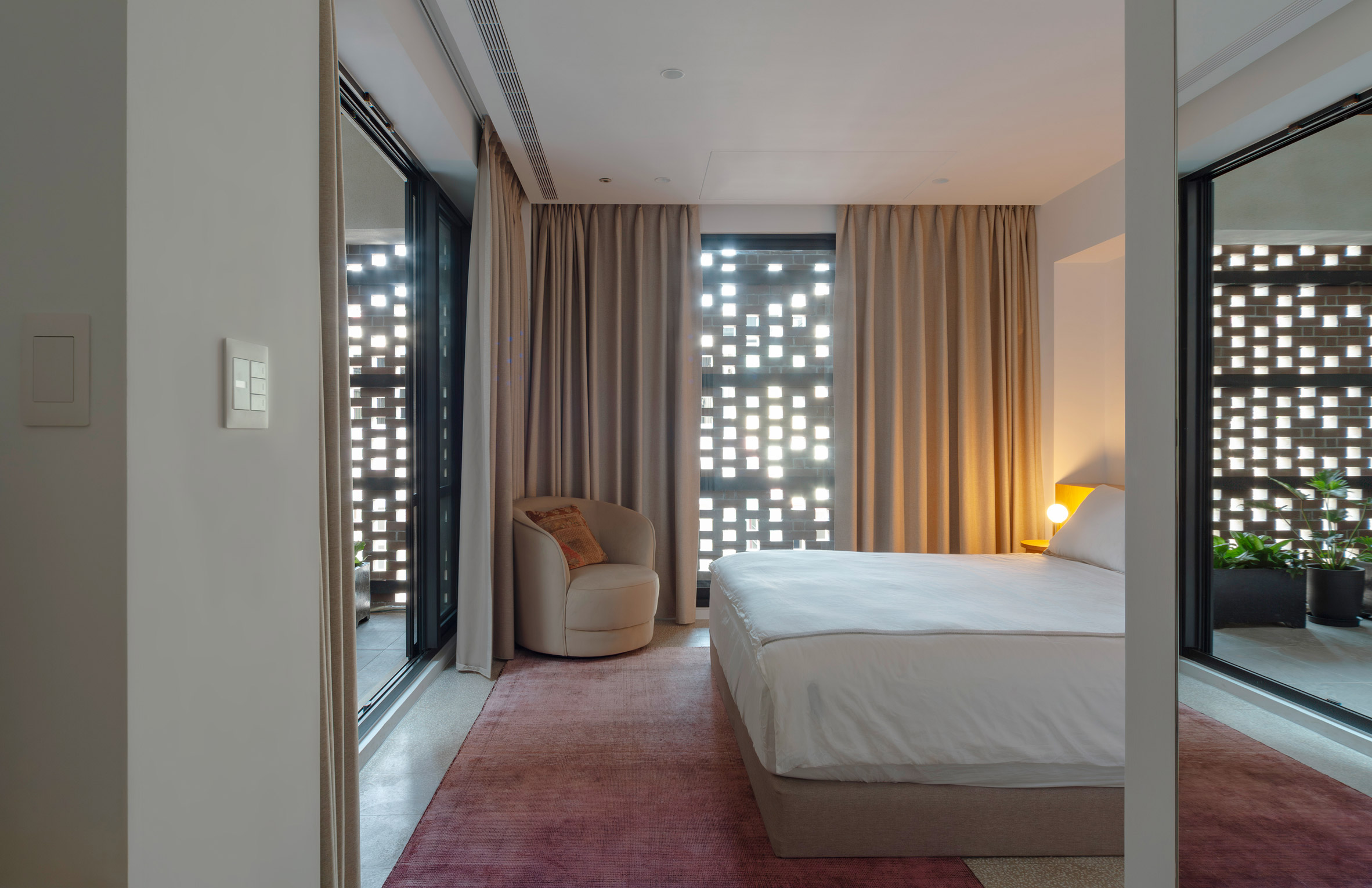 The topmost floor's master bedroom opens onto a private loggia. Natural ventilation has been created by full-height sections of glass which can be opened or shared in conjunction with the central atrium.
The topmost floor's master bedroom opens onto a private loggia. Natural ventilation has been created by full-height sections of glass which can be opened or shared in conjunction with the central atrium.
Atrium- Engine of the House
The atrium is lined with small balconies and metal-slatted screens, making it the engine of the house.
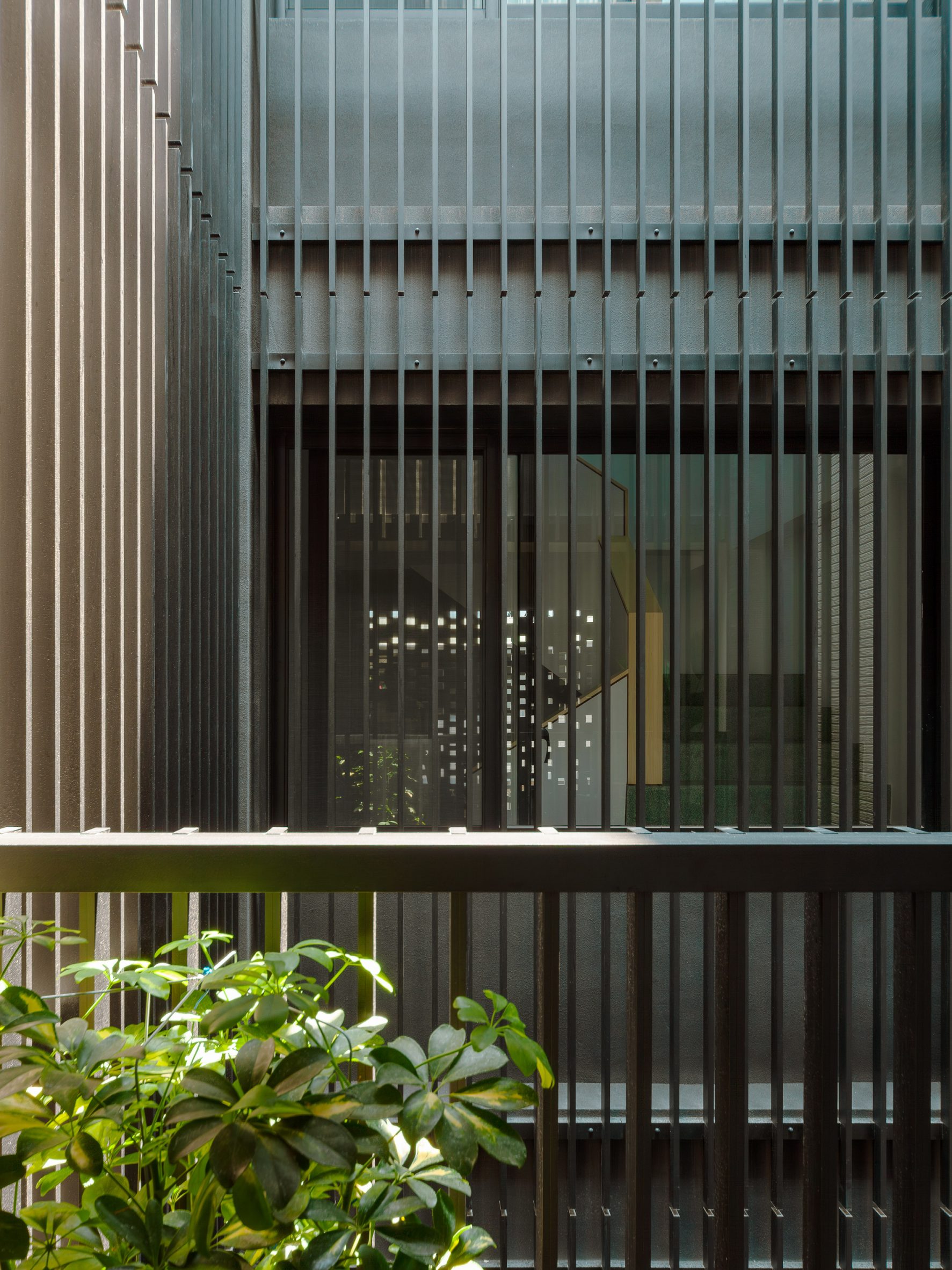 Its purpose is multi-faceted; an urban garden on the ground floor, a lightwell to bring in natural light to the bedrooms, an air shaft with a brick veil to aid cross ventilation, and a connector tying circulation and program across different storeys.
Its purpose is multi-faceted; an urban garden on the ground floor, a lightwell to bring in natural light to the bedrooms, an air shaft with a brick veil to aid cross ventilation, and a connector tying circulation and program across different storeys.
Minimalist Interiors Letting the Facade Shine
Veil House's interiors feature a simple material selection, which allows the facade to stand out with its pale wooden carpentry and white walls further complemented by lively terrazzo floor finishes in the kitchen and stairwell.
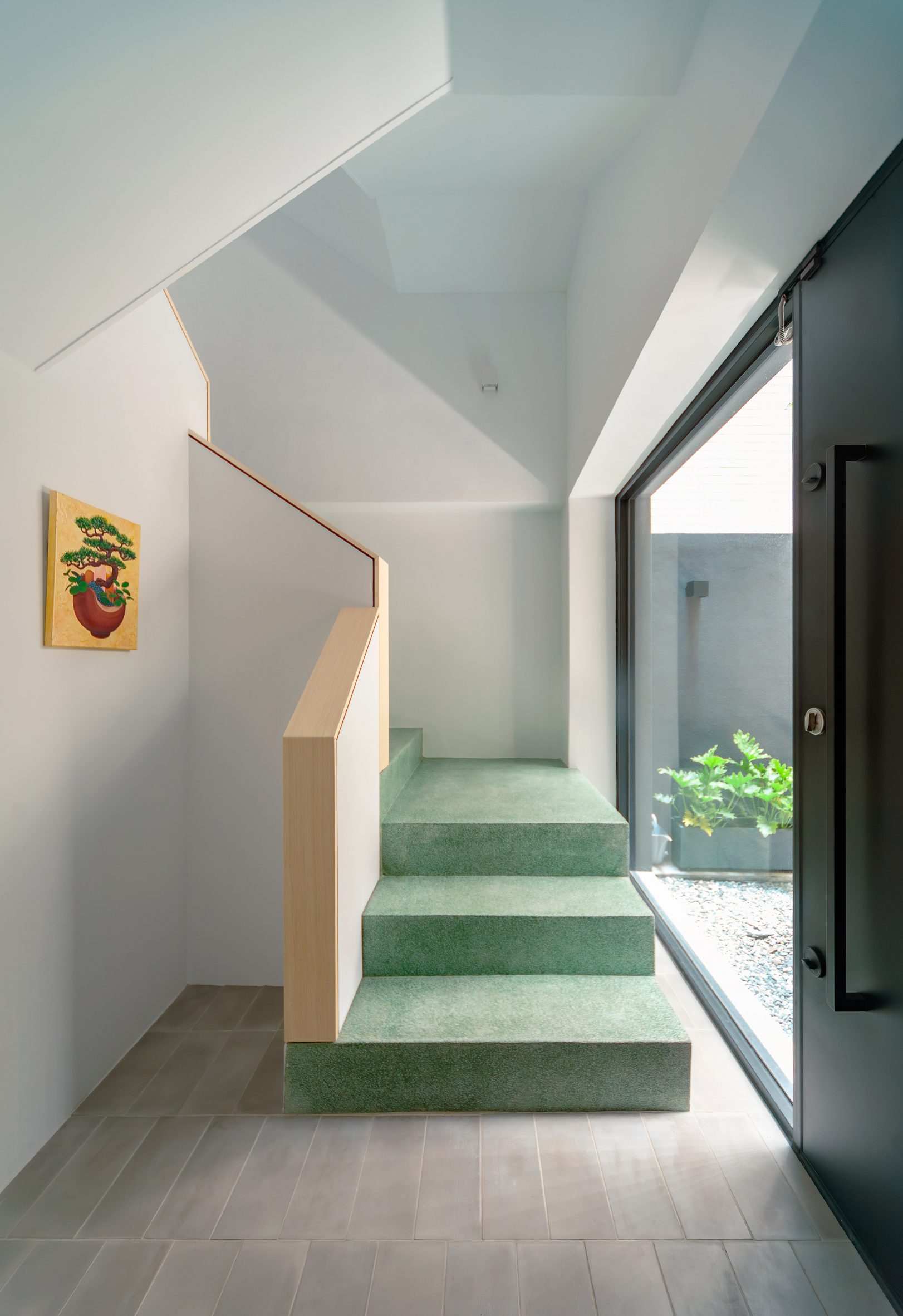
Project Details
Project Name: The Veil House
Location: Taiwan
Photo Courtesy: Daniel Yao
Architecture Firm: Paperfarm
Keep reading SURFACES REPORTER for more such news stories.
and more...