
The project focused on the renovation of an existing farmhouse located in Vasant Kunj, New Delhi, situated on a rectangular lot of approximately 2.5 acres (10,000 sqm). With strict local byelaws limiting space additions and changes to the project's overall form, the objective was to transform the farmhouse into a modern home while preserving its original profile. Design team at ENAR Consultants provided more info about the project to SURFACES REPORTER (SR). Take a look:
Design Objectives
Integration with Nature: Efforts were made to seamlessly integrate the farmhouse with its natural surroundings by remodeling internal spaces, enhancing facades for improved light and ventilation, and incorporating semi-permanent additional spaces.
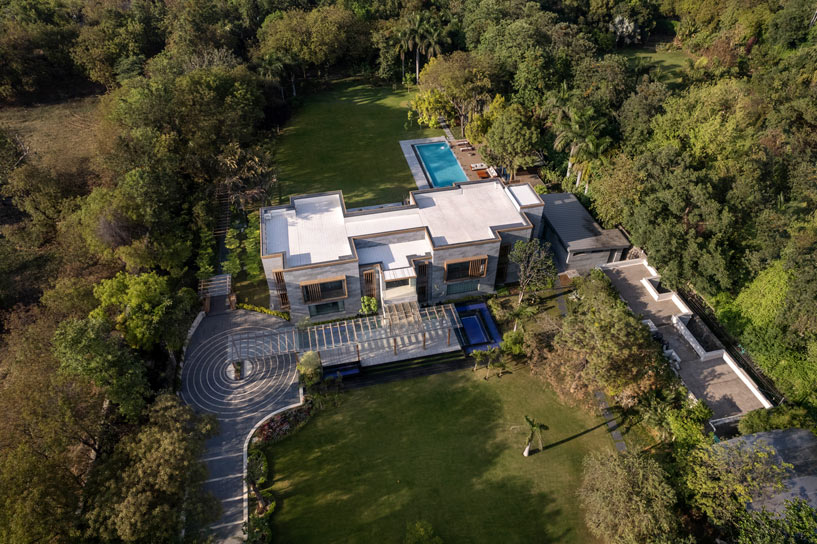 Preservation of Landscape: The existing landscape, featuring significant trees, was carefully preserved, influencing the planning of the new landscape.
Preservation of Landscape: The existing landscape, featuring significant trees, was carefully preserved, influencing the planning of the new landscape.
Redesigned Access and Entrance
The design process commenced with reimagining the access to the house. The driveway was relocated to the west end, leading to a redesigned entrance foyer, consolidating the front green space into a spacious garden.
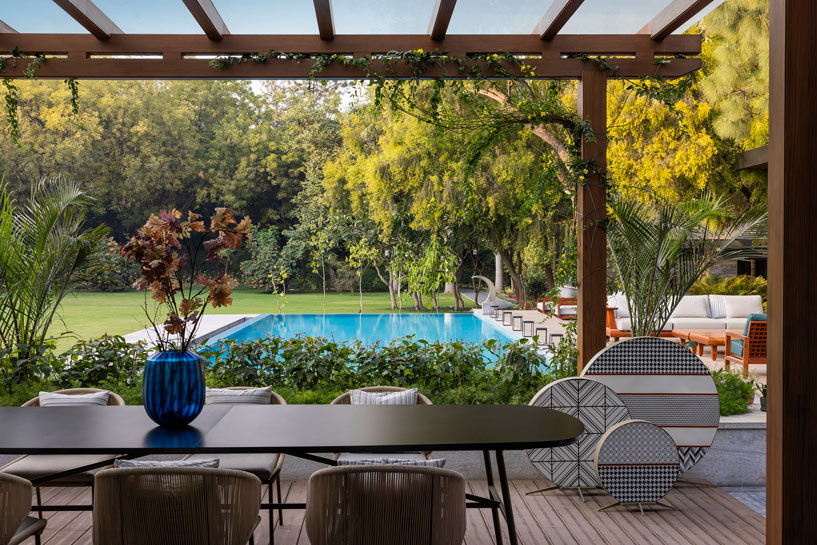 Water bodies were introduced in the entrance foyer, enhancing the visual appeal for occupants and visitors.
Water bodies were introduced in the entrance foyer, enhancing the visual appeal for occupants and visitors.
Interior Transformation
The ground floor featured a double-height entrance lobby, connecting formal and informal areas. A contemporary glass lift and a semi-circular staircase facilitated movement between floors. The living spaces, including bedrooms, a dining room, and a bar lounge, were thoughtfully designed to maximize natural light and offer views of the green backyard.
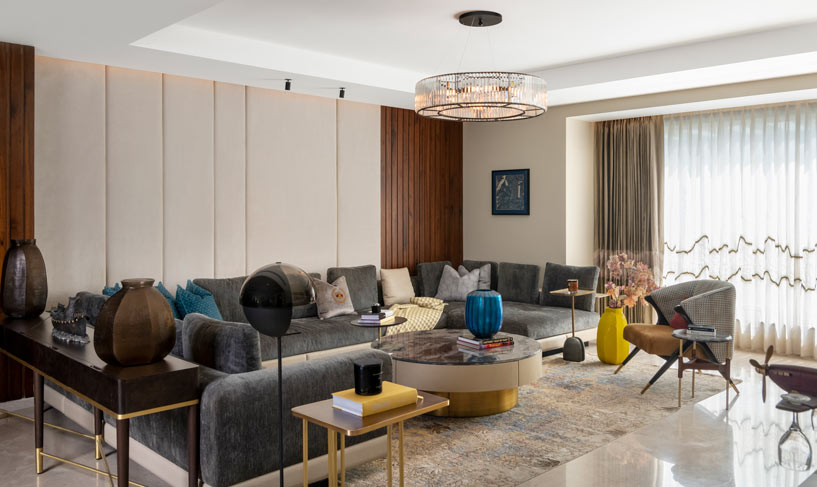 The upper floor comprised bedrooms with attached bathrooms, a lobby, a pantry, and balconies overlooking the backyard.
The upper floor comprised bedrooms with attached bathrooms, a lobby, a pantry, and balconies overlooking the backyard.
Interior Aesthetic
The interior design focused on creating a captivating blend of elegance and comfort, with carefully curated furnishings, rich textures, and thoughtful details.
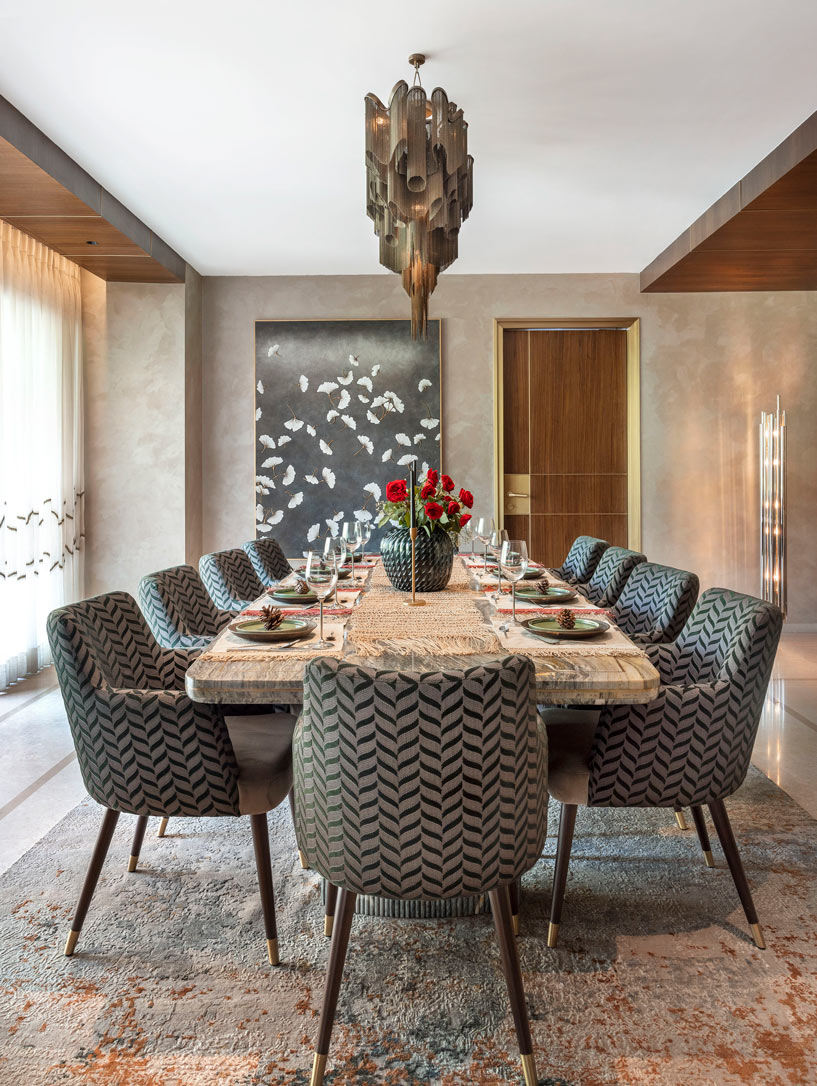 The seamless fusion of classic and contemporary elements resulted in a luxurious and inviting space.
The seamless fusion of classic and contemporary elements resulted in a luxurious and inviting space.
Exterior Aesthetic
Stone and glass façades, with louvers providing privacy and blocking harsh sunlight, characterized the overall aesthetic.
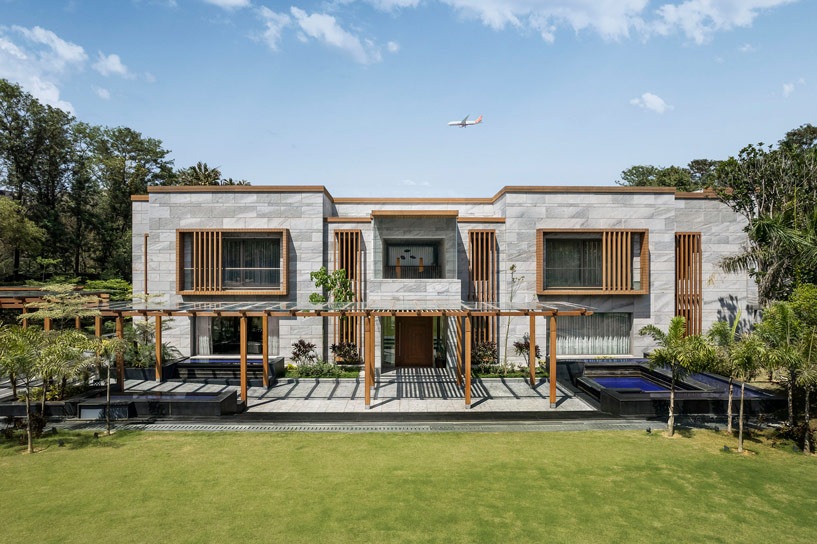 A muted color palette extended to both the exterior and interior, harmonizing wood, glass, and grey granite materials with the surroundings.
A muted color palette extended to both the exterior and interior, harmonizing wood, glass, and grey granite materials with the surroundings.
Landscape Transformation
The landscape underwent significant improvements, combining hard and soft landscaping elements. Paved pathways were introduced, and the pool area was realigned for better consolidation of the rear garden. The gym and outhouse were strategically placed near the pool for privacy, contributing to a climate-responsive and private living environment.
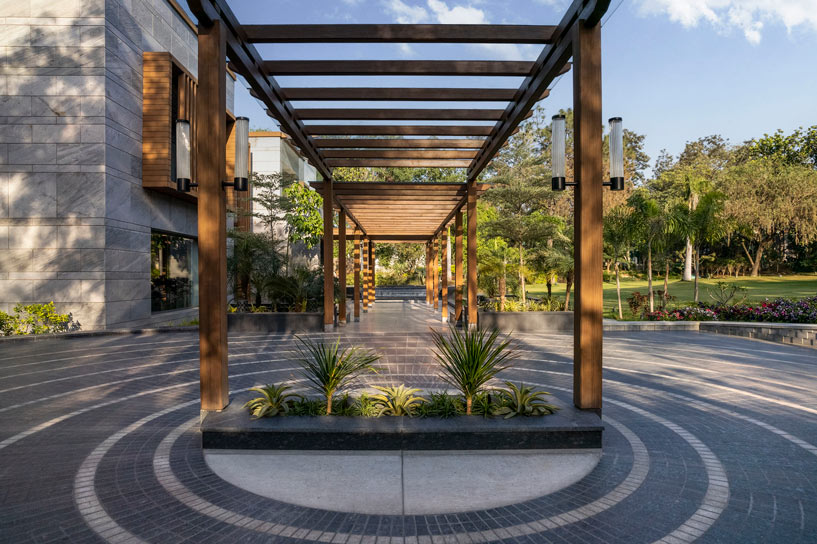
Sustainability Measures
The choice of materials, both indoor and outdoor, considered the ecological footprint. Facade insulation ensured temperature control, and the project is being evaluated for the Platinum rating, the highest grade of green building by the Indian Green Building Council.

Architects (From Bottom Left Clockwise): Amit, Pankaj, Anubha, Dipankar
Project Details
Project Name: Bali House
Location: Vasant Kunj, New Delhi
Project built-up area: 2.5 acres (10,000 sqm)
Type: Residential project
Design Firm: ENAR Consultants
About the Firm
ENAR Consultants was established by Amit Khullar (B.Arch (Gold medalist), MPlan (Environmental Planning)), in August 1995. From its humble beginnings the organization has grown manifold in the 20 years of its existence. It was subsequently joined by Dipankar Mazumdar (B.Arch., M.Plan. (Environmental Planning)) in 1996, Pankaj Khullar (B.Arch., M.La.) in 1998 and Anubha Khullar (B.Arch) in 2010. ENAR specializes in Institutional projects but has on its portfolio Residential, Industrial and Commercial projects as well. One section specializes in corporate and residential interiors. For the last 5 years, ENAR has been providing PMC services for large projects with the mandate to implement the highest quality of Architectural finishes without budget and time overruns.
Keep reading SURFACES REPORTER for more such articles and stories.
You may also like to read about:
Nescafe’s First Algorithmic 3D-Printed Biodegradable Store | Dolce Gusto Neo
A Lavish 11-Bedroom Farmhouse in Delhi Designed Around A Courtyard | Design Ethics Architecture Studio
An Artistic Farmhouse Amidst The Calm Natural Setting in Raipur Designed by Azure Interiors
and more...