
In the heart of Kolkata's upscale landscape, a 5900 sq ft apartment weaves the enchanting essence of Hygge into its every nook and cranny. Monica Khosla Bhargava, Founder and Principal of Kham Consultants, the visionary architects behind this project, shares with SURFACES REPORTER (SR) about her journey of transforming a client's desire for a five-bedroom haven into a celebration of the Danish way of life.
Embracing Hygge: Beyond Aesthetics to a Way of Life
"When the clients expressed that they wanted their space to move beyond mere aesthetics to the Hygge way of life, it made me smile. Having studied in Scandinavia, this concept was something I could easily relate to," says Monica. The post-pandemic era has seen a shift towards creating personal and intimate living spaces, and this Kolkata apartment beautifully exemplifies this trend.
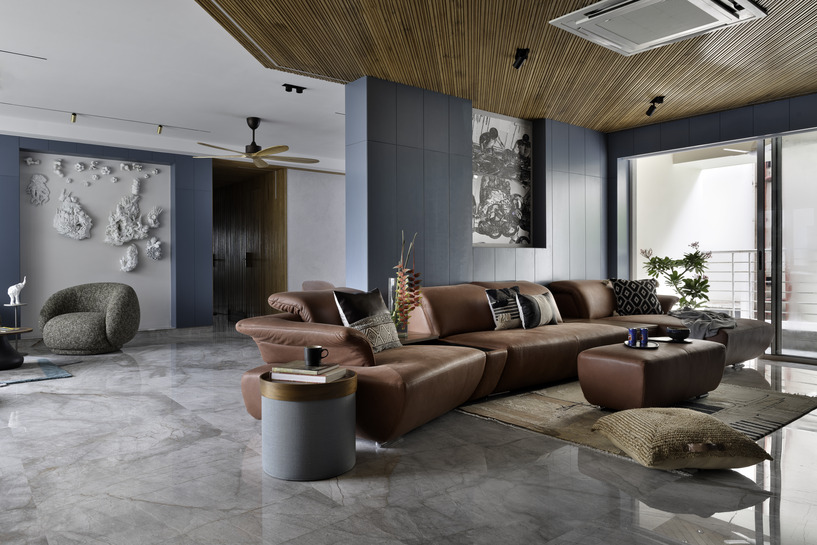
The Media lounge is a casual space to the right of the entrance, defined by the angular shape of the oakwood fluted panels on the roof and the corresponding shape of the tan Avanti recliner sofas from Zolijns. Lights- Flua, Fan- Fanzart, Carpet- Cocoon rugs, Accessories- Su-Kham Home
Merging Spaces, Creating Nooks
The challenge was to merge two four-bedroom apartments into a spacious five-bedroom condominium. The result? Multiple sitting areas resembling "hyggekrog" or cosy nooks, each designed for informal gatherings and relaxation.
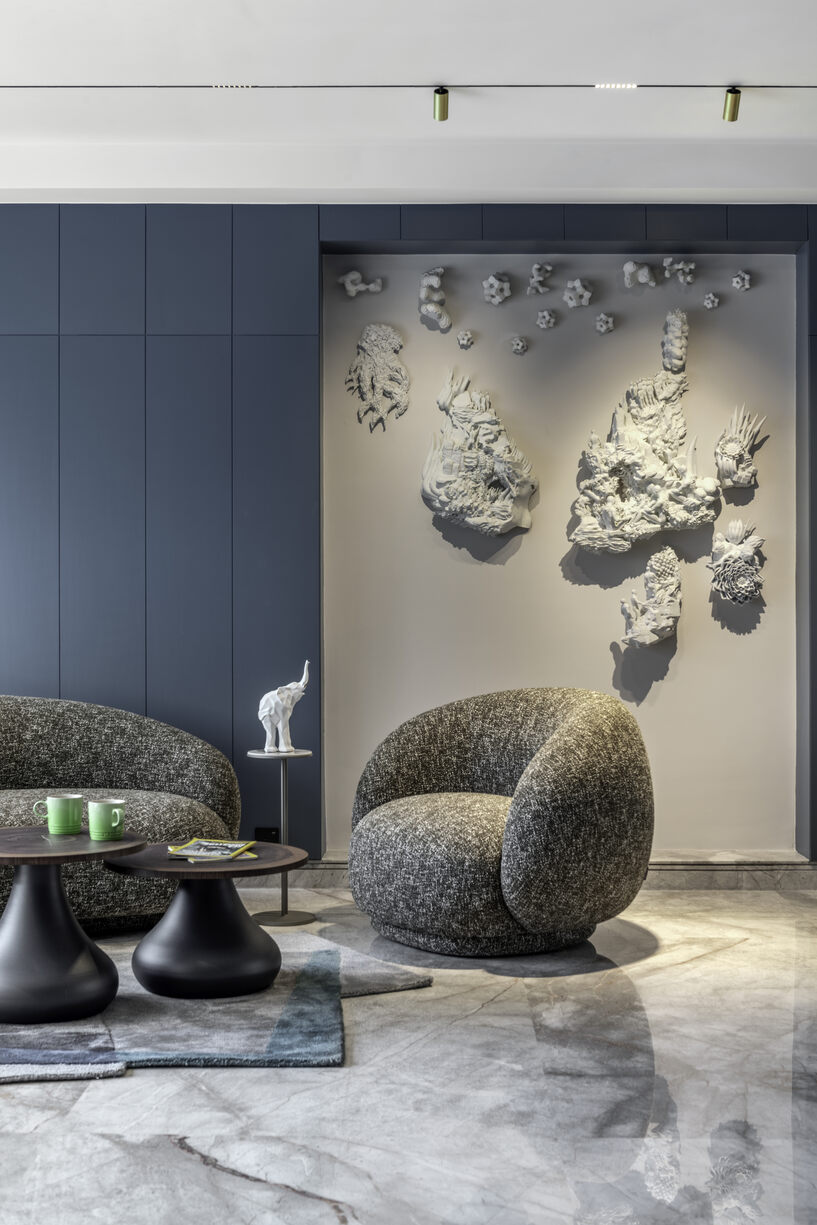 The entrance, adorned with soft-edged curved sofas, sets the tone of informality.
The entrance, adorned with soft-edged curved sofas, sets the tone of informality.
A focal point of the entrance is the Viraag Desai's resin mural, 'Subterranean Sunset,' employing 3D printing and virtual reality sculpting tools, blending the digital future with organic roots.
Tonal Textures and Comfort Zones
The design seamlessly integrates Nordic blue panelling, grey marble, and grey wood, creating tonal textures throughout the apartment. Different living spaces – from the main living room to the family space, library corner, and bedroom sitting areas – focus on the simple pleasure of 'being at home.'
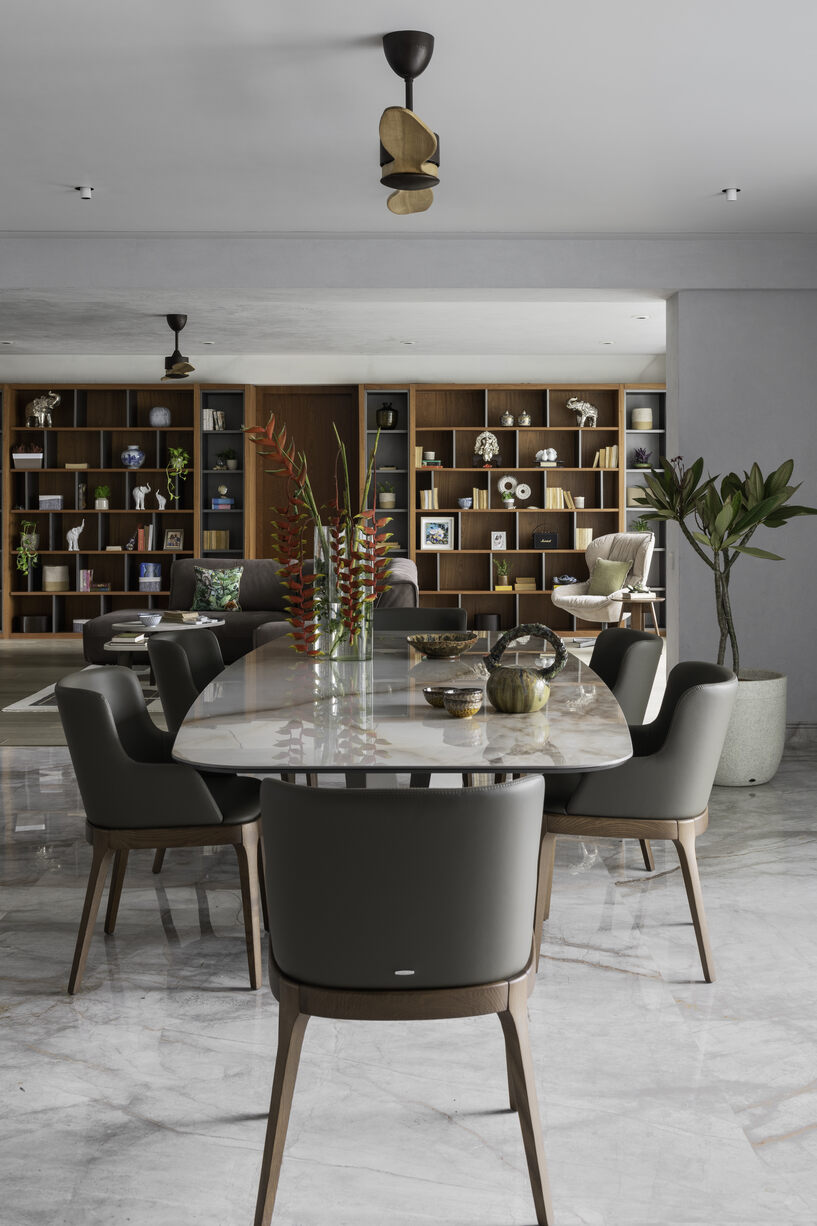 Seater Dining Table with a single-piece ceramic top, a maintenance-free finish and Dining Chairs- Cattelan Italia, Fan- Fanzart, concrete wall texture- San Marco
Seater Dining Table with a single-piece ceramic top, a maintenance-free finish and Dining Chairs- Cattelan Italia, Fan- Fanzart, concrete wall texture- San Marco
A ceramic-topped dining table and a kitchen counter extending into the dining area embody both friendliness and functionality.
Asymmetry: The Key to Casual Vibes
Distinguishing each room is the emphasis on asymmetry, fostering a casual vibe. From blinds to wallpaper and bed headboards, the asymmetrical balance is meticulously crafted.
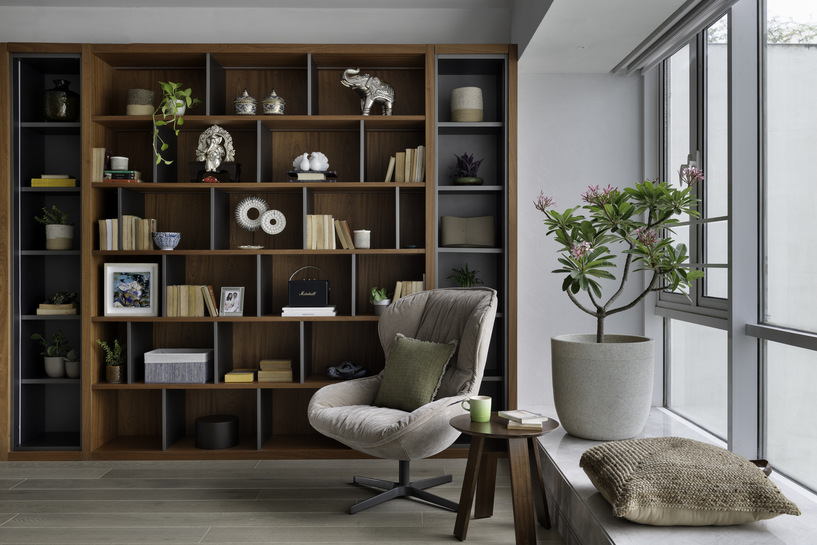 Adjoining the dining is the family lounge and library. Sofa- Ditreitalia, Swivel Armchair- Ditreitalia, Accessories- Su-Kham Home
Adjoining the dining is the family lounge and library. Sofa- Ditreitalia, Swivel Armchair- Ditreitalia, Accessories- Su-Kham Home
The strategic design of room corners aids in fluid space navigation.
Play of Light: Natural and Artificial
Crucial to the project is its play with light. Shading, draperies, and adjustments in natural and artificial light create a soft and relaxed ambiance.
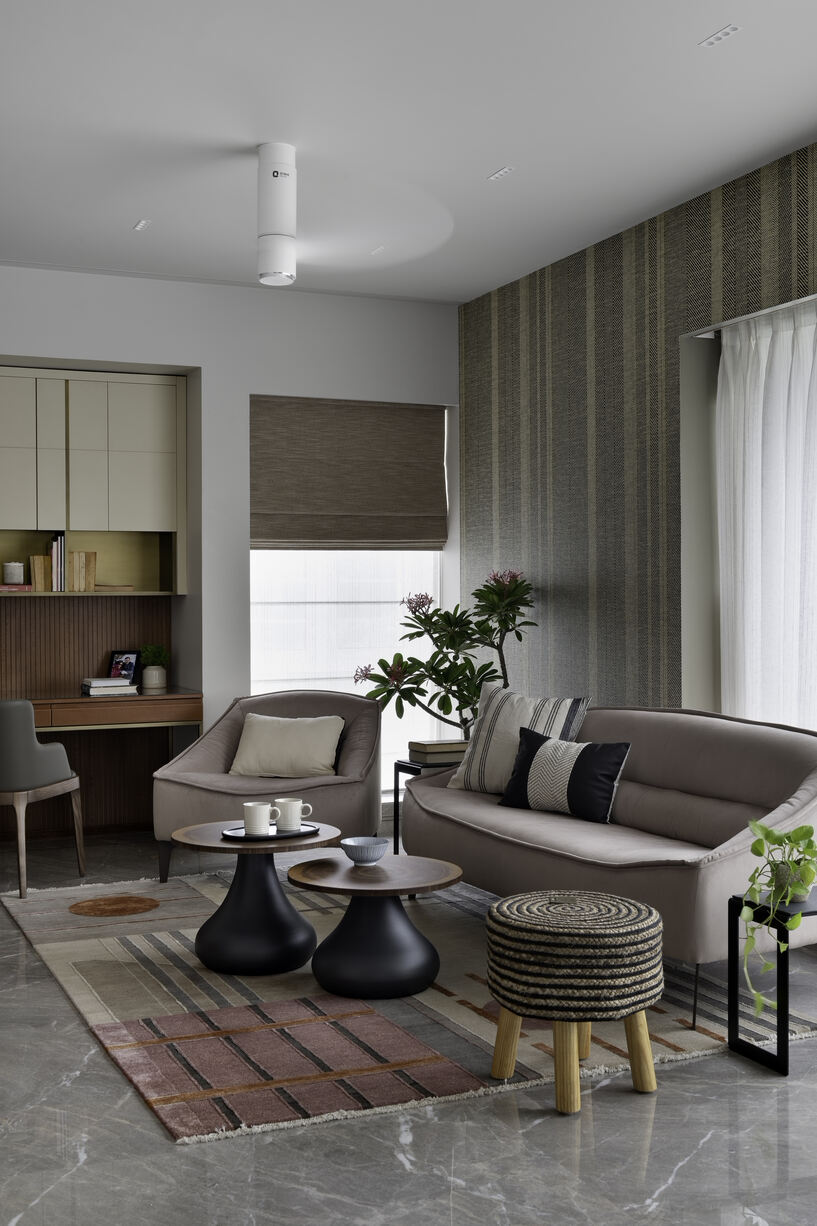 The spacious bedroom has ample seating and study space besides the bed and wardrobes. Sofa- Prianera, Wallpaper- Omexco, Carpet- Cocoon Rugs, Draperies- Ddecor, Accessories- Su-Kham Home
The spacious bedroom has ample seating and study space besides the bed and wardrobes. Sofa- Prianera, Wallpaper- Omexco, Carpet- Cocoon Rugs, Draperies- Ddecor, Accessories- Su-Kham Home
The color palette, while maintaining a Scandi base, introduces misty blues, forest green, burnt orange, dusty pink, oak, and walnut, complemented by the timeless appeal of concrete.
A Spa Retreat and State-of-the-Art Laundry Room
In a nod to luxurious living, the guest bedroom doubles as a home spa with an attached jacuzzi-fitted bathroom. Additionally, the apartment boasts a state-of-the-art laundry room, an ode to functionality often overlooked in design.
.jpg)
The guest bedroom also serves as a home spa, complete with an adjoining bathroom equipped with a jacuzzi.
Seeking Happiness in Design
As Meik Wiking says, "Hygge gives us the language, the objective, and the methods for planning and preserving happiness - and for getting a little bit of it every day."
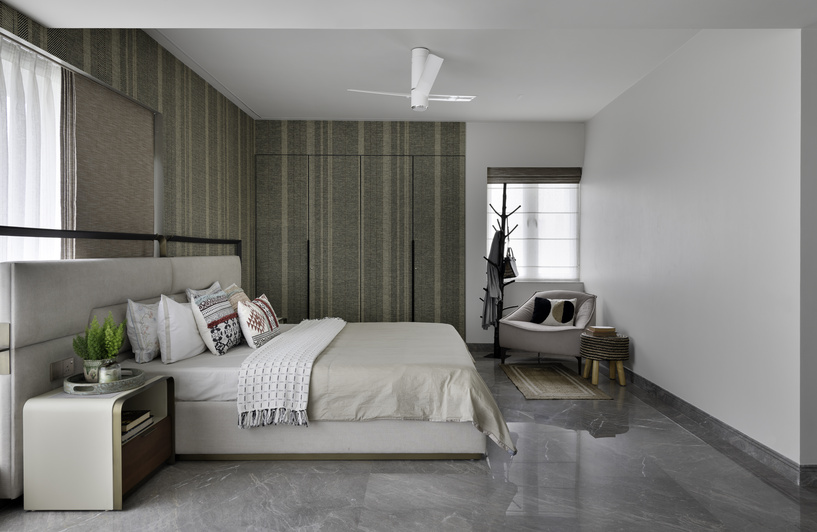 Asymmetrical balance in placements and colours is the design principle for this bedroom. Wallpaper in a woven chatai finish covers the wall and the wardrobes, seamlessly merging them into the space. Wallpaper- Omexco, Accessories- Su-Kham Home
Asymmetrical balance in placements and colours is the design principle for this bedroom. Wallpaper in a woven chatai finish covers the wall and the wardrobes, seamlessly merging them into the space. Wallpaper- Omexco, Accessories- Su-Kham Home
The Kolkata apartment, through its thoughtful design, seeks to encapsulate this philosophy, offering a haven of happiness and togetherness in every corner.
Project Details:
Location: Kolkata
Principal Architect: Monica Khosla Bhargava
Design Team: Kham Consultants
Photography: Sebastian Zachariah, Phx India
About the Architect
Architect, Urban Designer, Artist and Theoretician, Monica Khosla Bhargava is a contemporary architect who has been innovational in the fields of Architecture, Urban Design and Interiors. She was awarded Multiwyn ADI Award, Commendation for JWT Office June 2016 by Indian Institute of Architects WB Chapter, and many more.
Keep reading SURFACES REPORTER for more such articles and stories.
Join us in SOCIAL MEDIA to stay updated
You may also like to read about:
This Minimal, Warm and Cosy Sea-facing Mysa Home in Bandra, Mumbai is a Scandinavian Slice of Paradise | Quirk Studio
Earthscape Studios New Timbrel Vault Structure Helps Reduce Carbon Footprints | Kerala
And more…