
Designed by Manoj Patel Design Studio, this weekend home is a perfect blend of smart planning and beautiful design. It sits in a green mango sanctuary near Vadodara and has two floors with a size of 2612 sqft. It's a peaceful and playful place to escape. The big mango trees around, captured well by 2613apertures, add to the calm atmosphere. SURFACES REPORTER (SR) has all the details from the architect, giving you an inside look. Dive in for a closer look at this lovely project.
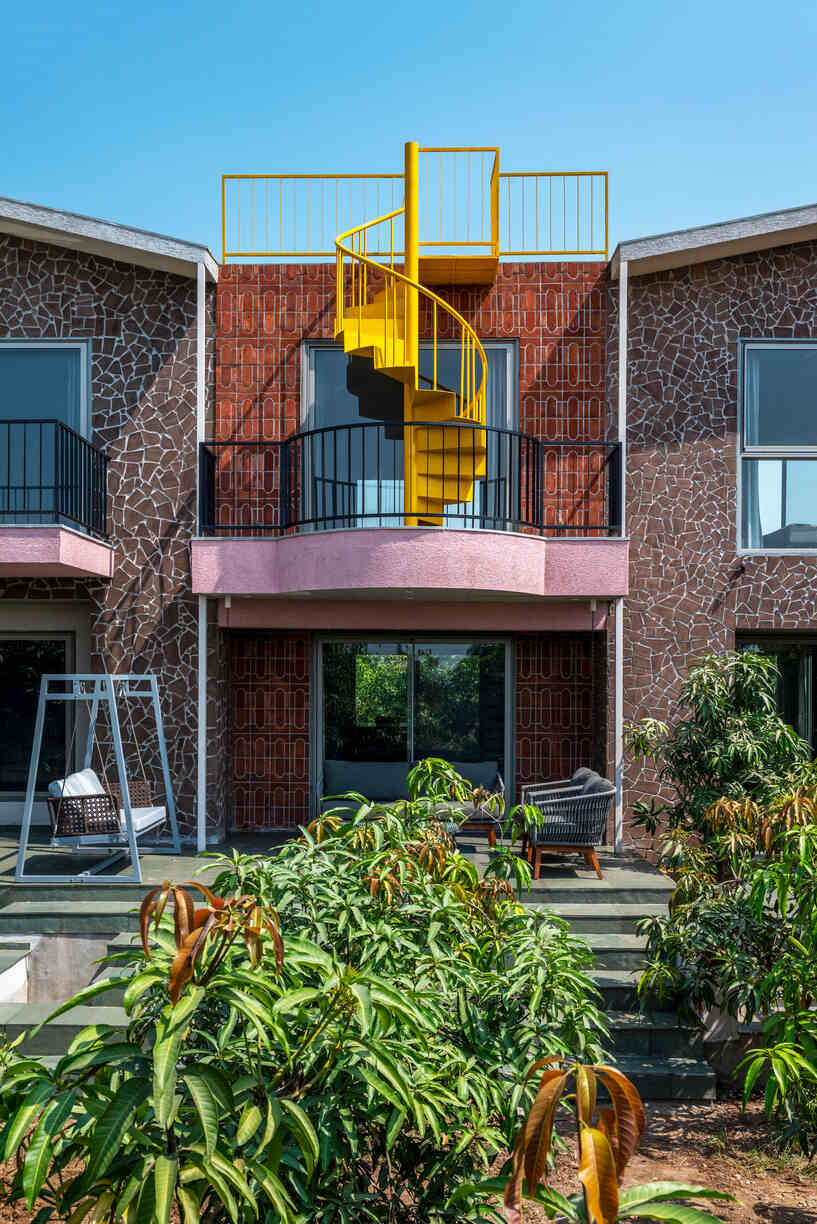
The architectural vision revolves around a connected living and dining concept, with a ground-level master bedroom and two additional master bedrooms on the upper floor. The spatial arrangement prioritizes openness while respecting privacy—a delicate dance between design and nature.
Modern Vernacular Reimagined
Aesthetically, the dwelling exudes a charming cottage ambiance, featuring rustic materials and textured details. The butterfly roof structures, with their flat linearity, define the character of the house, while the elevation tells a story of materials play—stone masonry wall cladding, brick layering, and texture paint embossing profiles. Metal stairs and railing add a modern touch to the elemental forms, adhering to the philosophy of "Modern vernacular architecture as a new twist on old favorites."
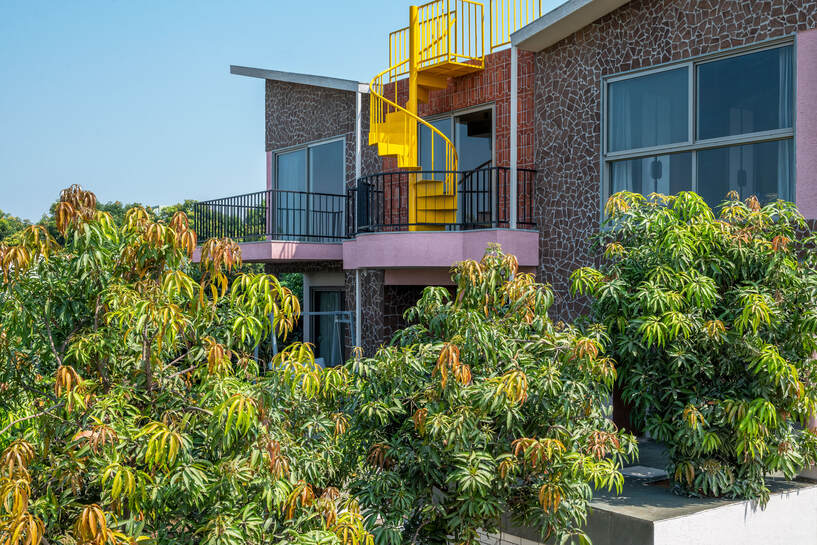 The cottage theme extends to the interiors, where good thermal and acoustic insulation merge seamlessly with a carefully curated color palette. Tints of pink and yellow highlight wooden textures on stone rubble masonry, creating a visually stunning and comfortable atmosphere.
The cottage theme extends to the interiors, where good thermal and acoustic insulation merge seamlessly with a carefully curated color palette. Tints of pink and yellow highlight wooden textures on stone rubble masonry, creating a visually stunning and comfortable atmosphere.
Seamless Indoor-Outdoor Fusion
Green kota stone flooring blankets the living spaces, connecting seamlessly with large L-shaped windows that wrap around the corners of the cottage, blurring the boundaries between indoors and outdoors.
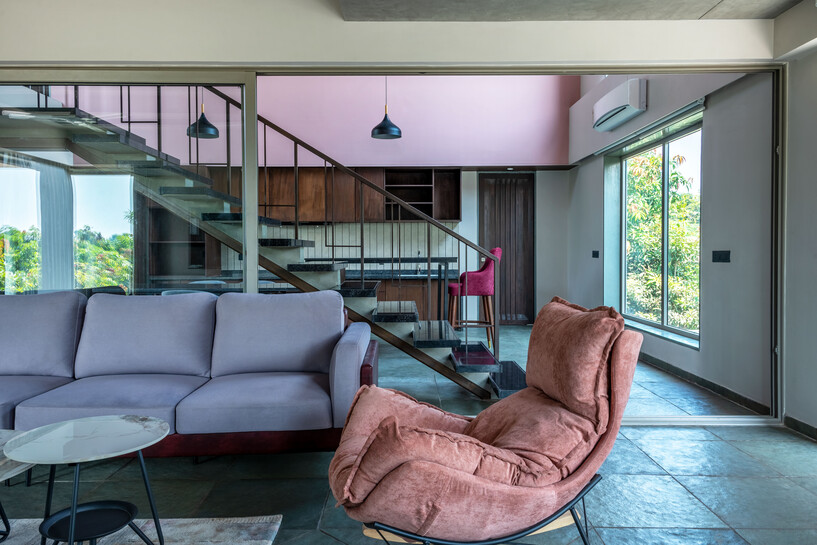
Subtle furnishings and minimal layouts enhance the overall theme, while the verticality of the house adds a dramatic touch to various activities and spaces inside.
Masterful Design Elements
The lower level features a master bedroom with built-in wardrobes, uniting seamlessly with outdoor patios. An interactive corridor staircase, situated in the double-height dining core, connects to two additional master bedrooms, each with its unique design elements.
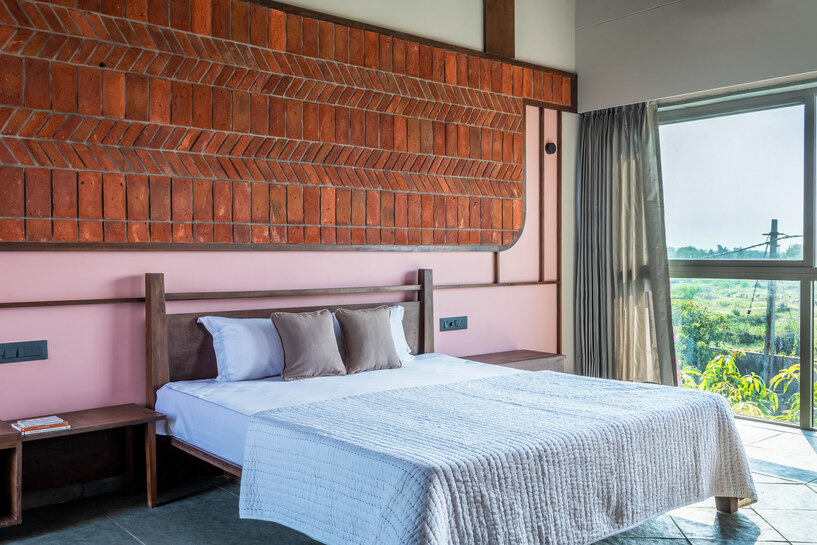 The master bedrooms unfold as personal sanctuaries, showcasing artistic backdrops and playful concepts. From timeless palettes with free-flowing geometry to curvilinear artworks integrated with wooden moldings, each room tells a unique story. The pitch roof amplifies the volume, creating an immersive experience for users.
The master bedrooms unfold as personal sanctuaries, showcasing artistic backdrops and playful concepts. From timeless palettes with free-flowing geometry to curvilinear artworks integrated with wooden moldings, each room tells a unique story. The pitch roof amplifies the volume, creating an immersive experience for users.
Project Details
Architects: Manoj Patel Design Studio
Project Type: Weekend Home
Built-Up Area: 2620 sqft
Location: Vadodara, India
Completion Year: 2023
Photographs: 2613apertures
Design Team: Manoj Patel, Pooja Jangid, Prajjwal Dave, Manasvi Sur, Priyal Jani, Mahima Bomb, and Aishwarya Gupte.
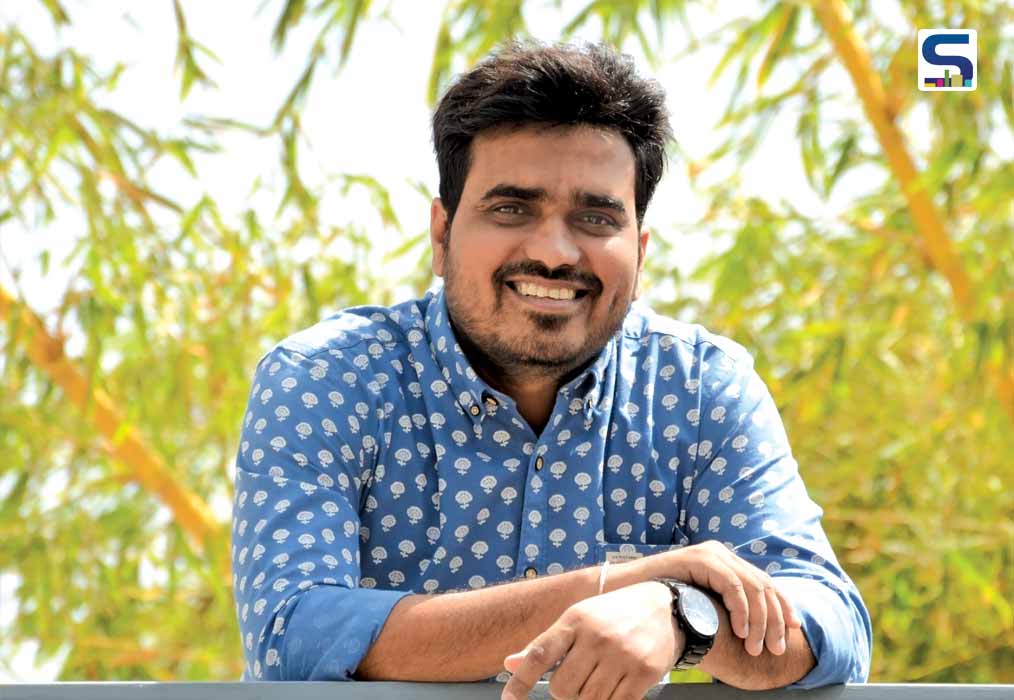
About the Architect
Nestled in Vadodara, Gujarat, Architect Manoj Patel is a degree holder in architecture, graduated from D.C Patel School of Architecture ( A.P.I.E.D ), Vallabh- Vidhyanagar, Gujarat, in 2012. He also pursued post-graduation in Climate Change and Sustainable Development in 2014 from CEPT University, Ahmedabad. He has always been keen on climate responsive architecture, which and where has always reflected in his academic portfolio.
Keep reading SURFACES REPORTER for more such news stories.
You may also like to read about:
Orient Arch Forms, Bubble Cuts, and Semi-Circular Designs Adorn The Facade of This Vadodara Home | MPDS
Iconic Circular Patterns on Exposed RCC Enhances the Charm of This Concrete Home in Vadodara, Gujarat | K.N. Associates
Neutral Tones and Natural Light Reign Supreme in This Luxurious Vadodara Apartment | Studio 7 Designs
and more...