
In bustling Bhopal, Space Art's latest architectural marvel embodies refined luxury and intentional design, featuring natural materials and a soothing color palette. Embracing uncluttered simplicity and a semi-minimalist approach, the project boasts wooden finishes, ample natural light, expansive interiors, airy ambiance, and spacious open areas, including lush gardens and well-designed wash areas near the kitchen. Kirti Shrivastava of Space Art shares further details with SURFACES REPORTER (SR):
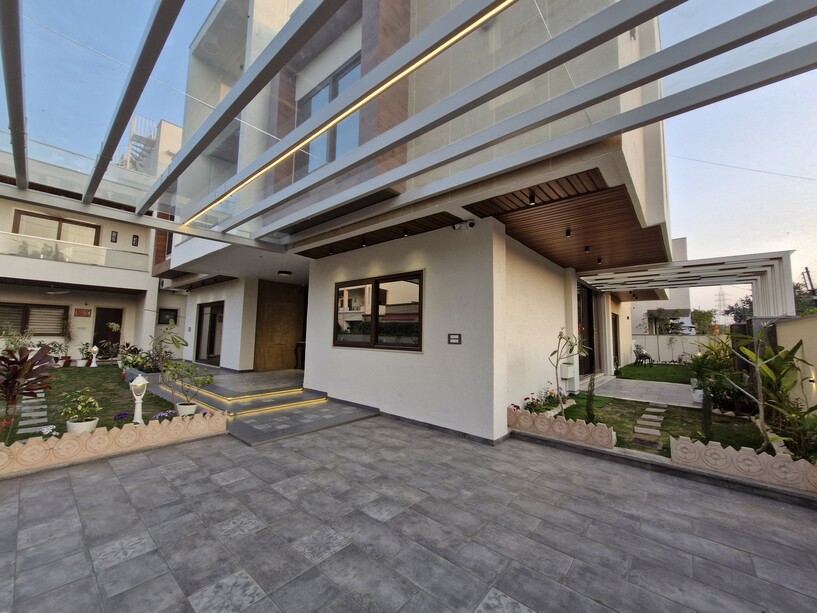 This corner plot residence spans 5000 square feet with 2500 square feet of construction area, boasting three floors and a tower. The ground floor accommodates the main living areas, parental and master bedrooms, with attached toilets and a powder room.
This corner plot residence spans 5000 square feet with 2500 square feet of construction area, boasting three floors and a tower. The ground floor accommodates the main living areas, parental and master bedrooms, with attached toilets and a powder room.
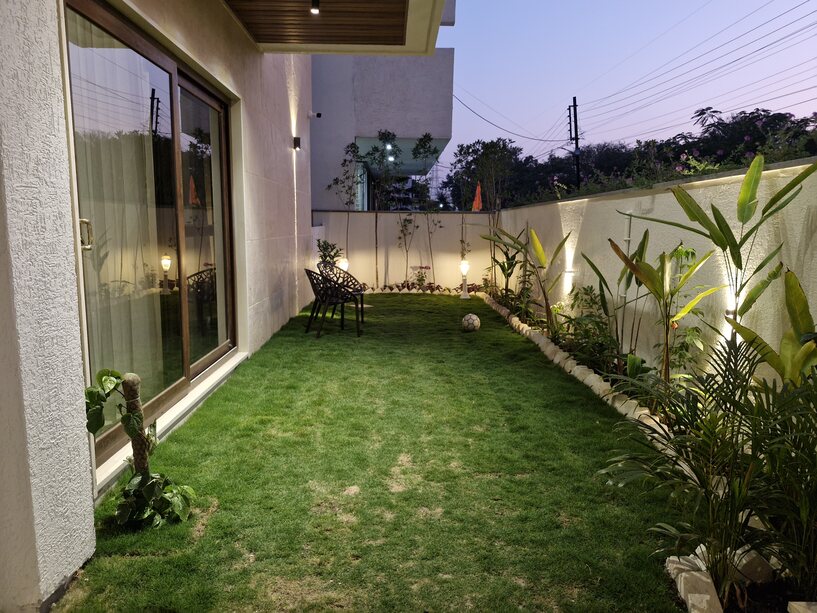
The first floor houses rooms for the son, daughter, and guests, a study library, and balconies. The second floor offers leisure and relaxation amenities, including a gym, Jacuzzi area, steam room, theater, and a spacious terrace. Equipped with a lift for convenience, the house also features solar panels and water tanks on the tower ceiling, highlighting its commitment to sustainability.
Interior Design Philosophy
Rooted in simplicity yet exuding distinctiveness and grace, the interior design philosophy revolves around impeccable execution and unhindered flow.
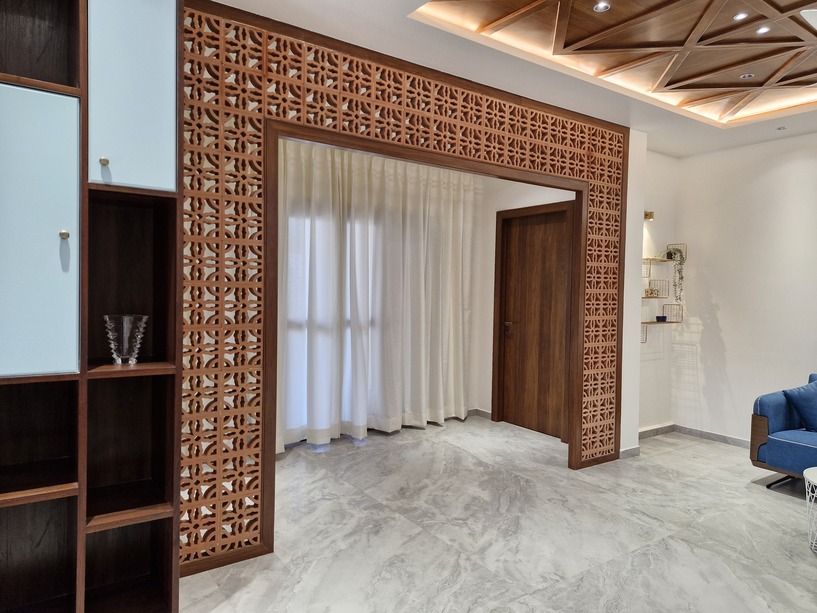 By prioritizing vast, open spaces that welcome light and air from every angle, the design strikes a delicate equilibrium between functionality and aesthetics, ensuring a seamless harmony throughout the villa.
By prioritizing vast, open spaces that welcome light and air from every angle, the design strikes a delicate equilibrium between functionality and aesthetics, ensuring a seamless harmony throughout the villa.
Color Palette and Materials
The color palette embodies a minimalist ethos, with ivory hues gracing walls and ceilings complemented by satin-finished floors in a whitish-grey tone. Consistency reigns supreme, with uniformity in wall color and flooring enhancing the fluidity of the space.
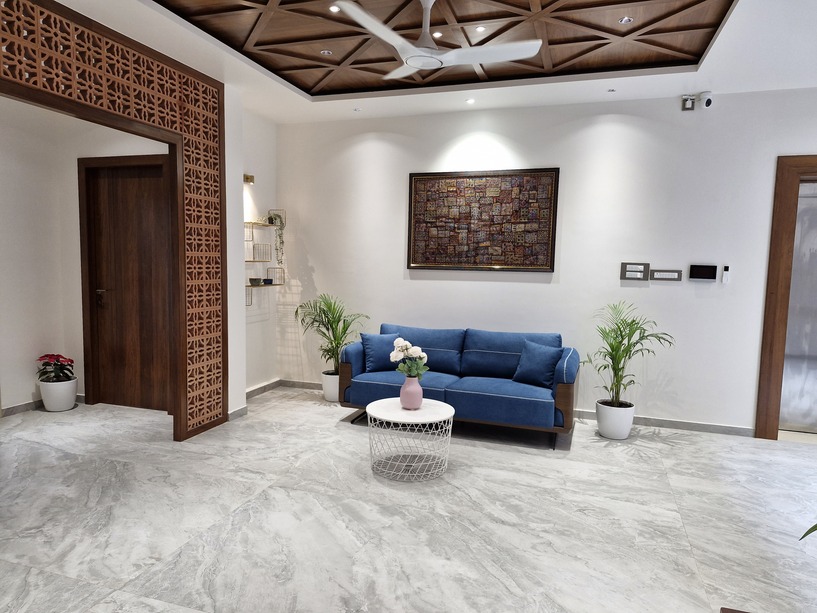 Natural wood takes center stage, infusing warmth and earthiness into the design, while accents of cane and terracotta further enrich the villa's organic allure.
Natural wood takes center stage, infusing warmth and earthiness into the design, while accents of cane and terracotta further enrich the villa's organic allure.
Lighting Design
Lighting emerges as the crowning glory, enhancing the ambiance and accentuating design elements with finesse.
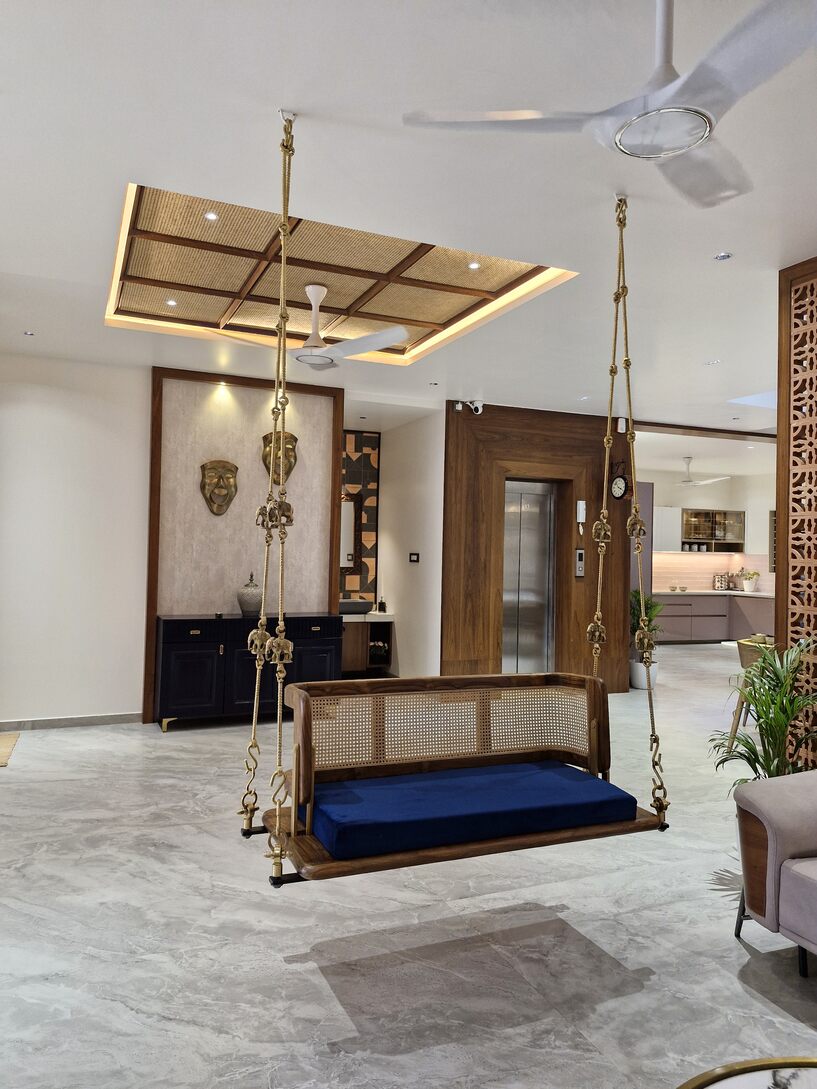 Warm white lights, thoughtfully selected to complement the wooden finishes and light color scheme, imbue the interiors with a soft, inviting glow, while strategic placement ensures optimal illumination and visual allure.
Warm white lights, thoughtfully selected to complement the wooden finishes and light color scheme, imbue the interiors with a soft, inviting glow, while strategic placement ensures optimal illumination and visual allure.
Design Highlight
The villa's enduring charm lies in its timeless interior, characterized by natural materials and a soothing color palette that transcends fleeting trends.
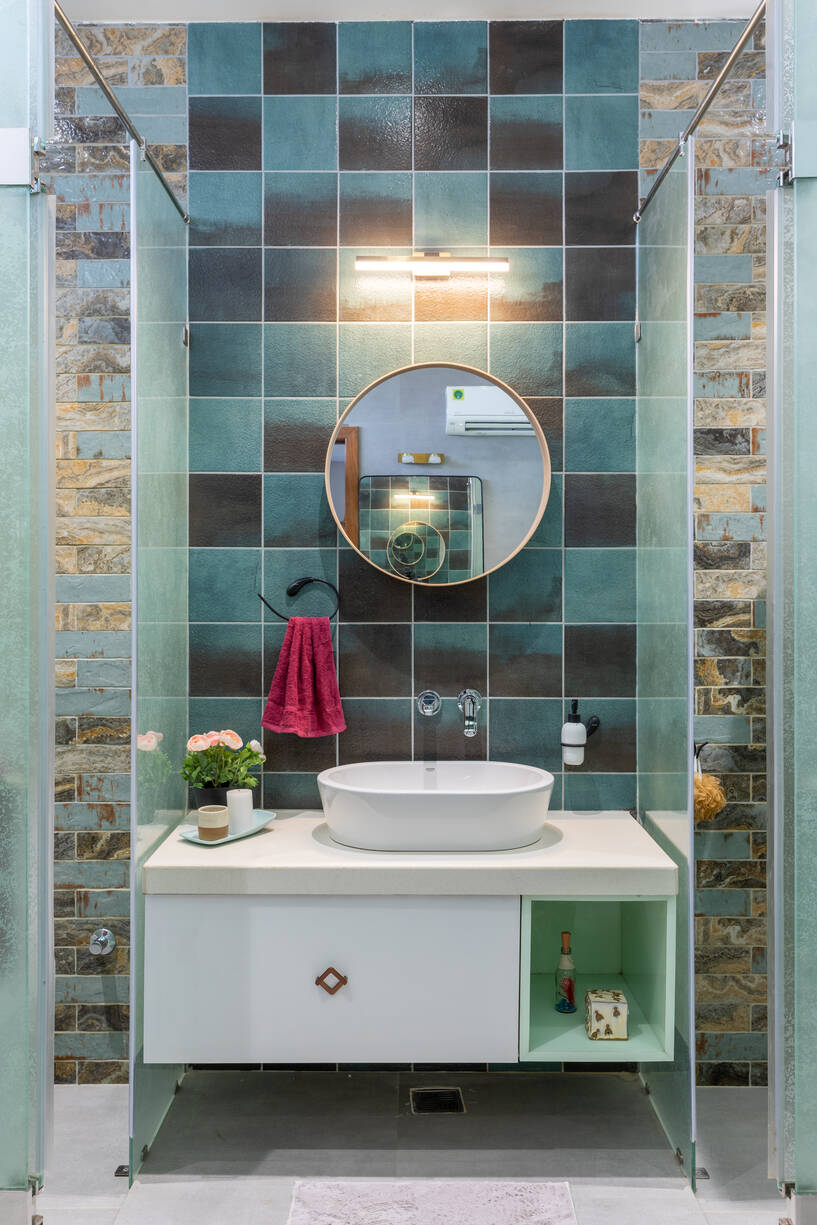 Every aspect, from the straightforward yet intricate design approach to the seamless integration of elements, contributes to the villa's status as a timeless masterpiece.
Every aspect, from the straightforward yet intricate design approach to the seamless integration of elements, contributes to the villa's status as a timeless masterpiece.
Favorite Space
While each corner of the villa exudes charm and sophistication, the bathrooms stand out as a personal favorite of the designer.
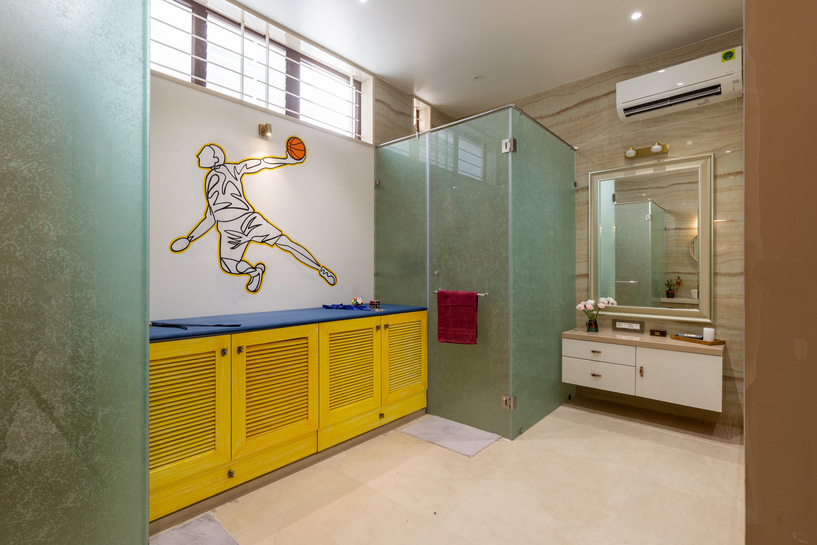 Designed with meticulous attention to detail, these spaces offer a perfect fusion of utility and aesthetics, embodying the villa's ethos of simplistic luxury through thoughtfully curated wall art and a harmonious color scheme.
Designed with meticulous attention to detail, these spaces offer a perfect fusion of utility and aesthetics, embodying the villa's ethos of simplistic luxury through thoughtfully curated wall art and a harmonious color scheme.
Living Area
The living area serves as the heart and soul of the residence, boasting remarkable features that elevate it beyond a typical lounge. With a delightful swing, or Jhhula, and a soaring double-height window spanning 20 feet, residents can relish serene views of a water body while being serenaded by the gentle sound of flowing water.
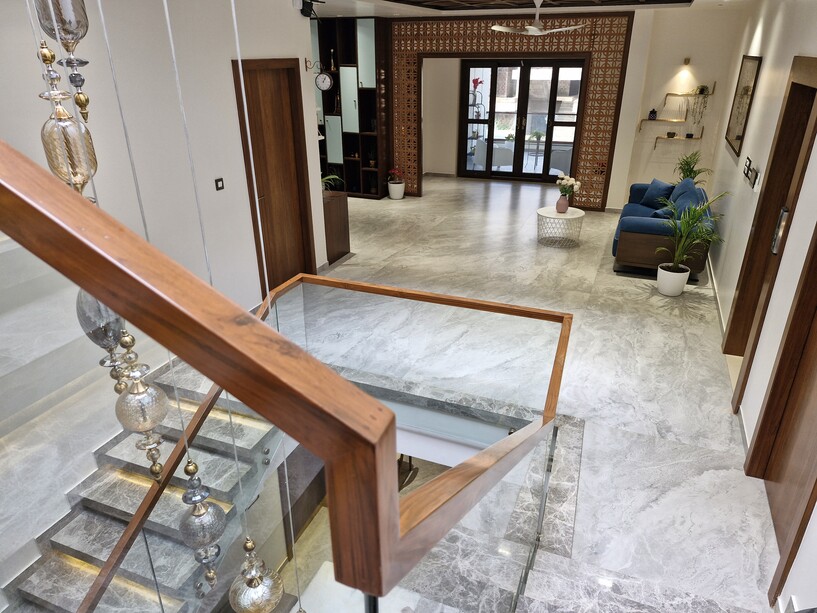 A unique half ceiling cutout enhances the area's distinctive design, creating an inviting and visually captivating space.
A unique half ceiling cutout enhances the area's distinctive design, creating an inviting and visually captivating space.
Kitchen & Dining Area
The kitchen extends gracefully, accommodating a tall unit and a spacious fridge with impeccable fittings and hardware from the Hefley company. An acrylic finish adds an element of sophistication, complemented by a crockery unit and an attached storeroom for added convenience.
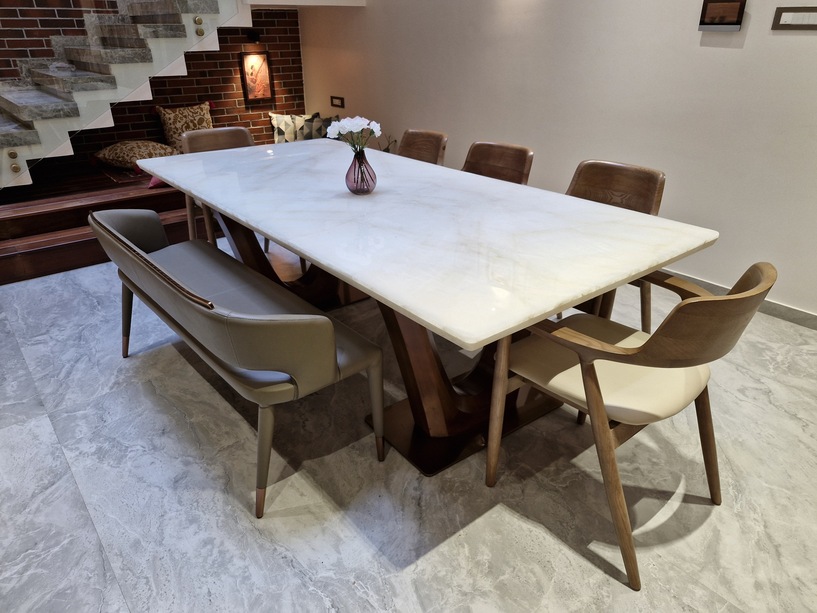 Adjacent to the dining table, a cozy sitting area with a wooden floor finish fosters intimate conversations, providing space for 4 to 6 people to gather and enjoy moments of camaraderie.
Adjacent to the dining table, a cozy sitting area with a wooden floor finish fosters intimate conversations, providing space for 4 to 6 people to gather and enjoy moments of camaraderie.
Bedroom Area
Defined by minimal yet elegant design, the bedrooms exude sophistication and individuality.
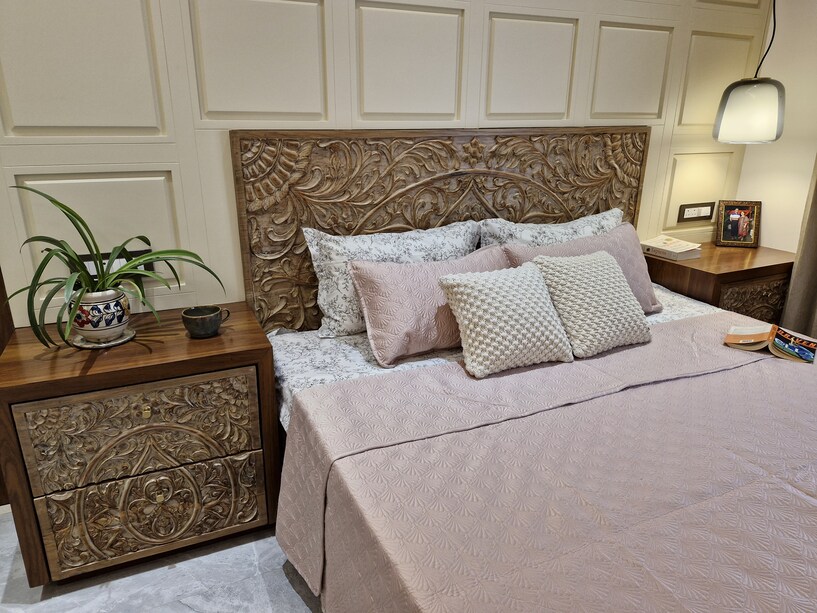 The master bedroom features a teak wood bed crafted by a local artist, adorned with intricate carving for a touch of rustic charm. The rugged finish polish adds depth and character, creating a tranquil retreat that is both stylish and serene.
The master bedroom features a teak wood bed crafted by a local artist, adorned with intricate carving for a touch of rustic charm. The rugged finish polish adds depth and character, creating a tranquil retreat that is both stylish and serene.
Other Areas - Staircase
The staircase area showcases thoughtful design, featuring terracotta bricks and heightened windows that flood the space with natural light. A striking 40-foot grill design adds visual interest, while a customized hanging lamp with 16-18 pieces lends a contemporary flair.
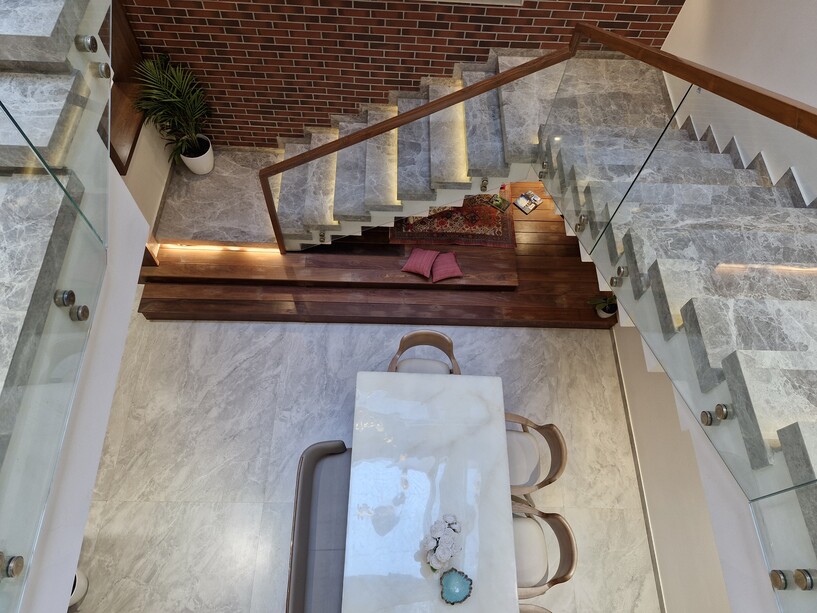
The top skylight further enhances the ambiance, creating a welcoming atmosphere throughout.
Project Details
Architecture Firm: Space Art
Designer: Kirti Shrivastava
Location: Bhopal
Photo Courtesy: Studio New Folder, Shivam Sahu
About the Firm
SpaceArt, is a leading consultancy in interior designing in central India. Kirti Shrivastava - The Founder of SpaceArt, established this designing studio and project planning consultancy in 2006. Since then, she has been working on bringing life to spaces. Today, she has a dedicated and passionate team of architects and designers. SpaceArt has more than 200 skilled laborers, who work with thorough understanding and experience to execute turnkey projects. The company has set off over 500+ Architectural and Interior design projects spanning across various sectors.