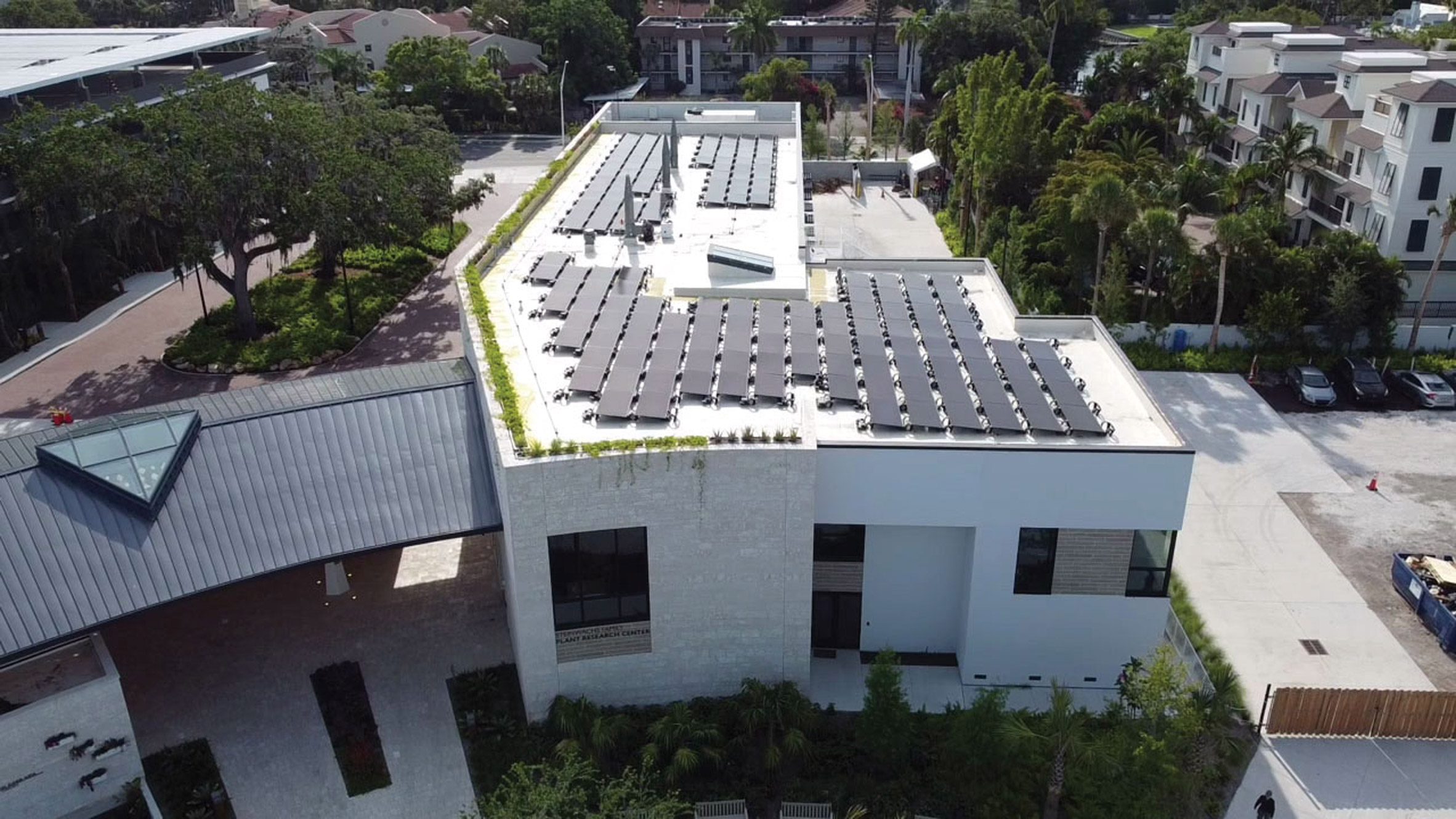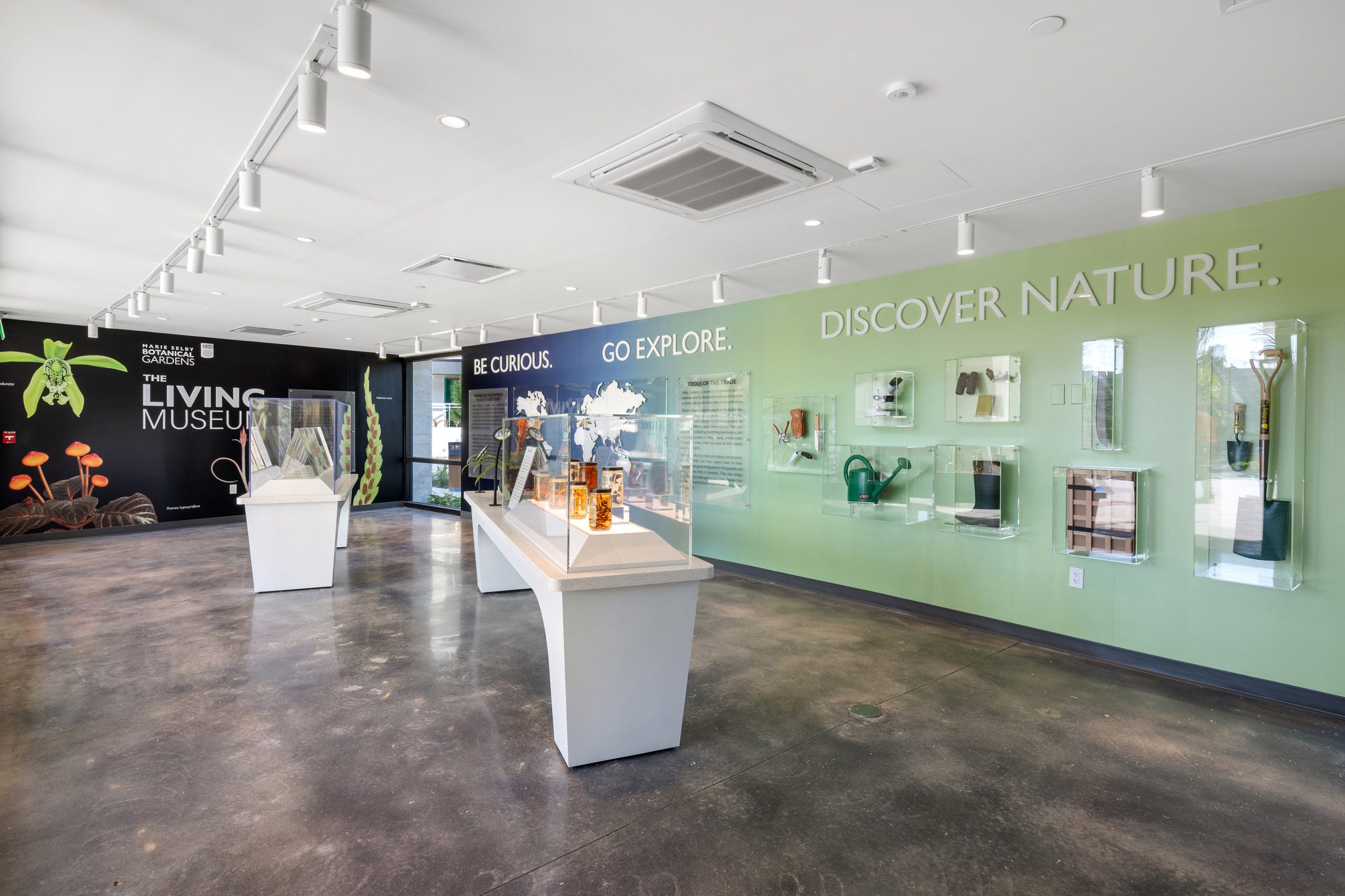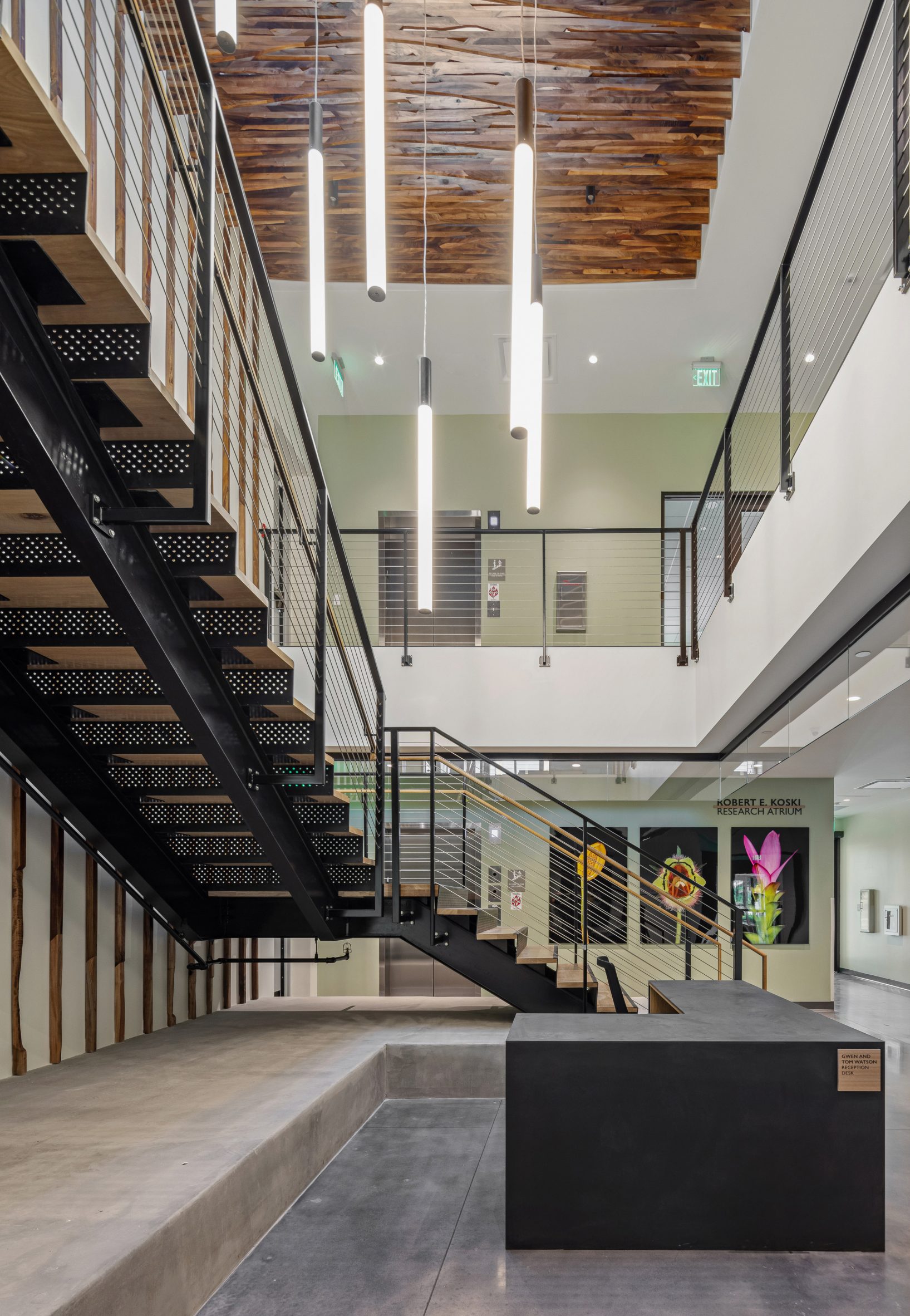
US architecture studios Olin and Overland have completed the "world's first net-positive energy" botanical garden in Florida. Powered by 2,158 rooftop solar panels, the project expands the 15-acre Sarasota campus of Marie Selby Botanical Gardens, focusing on air plants and native species research and education. Read more on SURFACES REPORTER (SR):
 Earlier this year, Phase 1 of the master plan added three new structures to the campus, including a multi-use parking facility, a research center, and a ticketing booth. Designed by Texas architecture firm Overland Partners, the buildings total 188,030 square feet (17,468 square meters) and incorporate infrastructural updates like a major stormwater management system, recreational trail, and improvements to surrounding roadways.
Earlier this year, Phase 1 of the master plan added three new structures to the campus, including a multi-use parking facility, a research center, and a ticketing booth. Designed by Texas architecture firm Overland Partners, the buildings total 188,030 square feet (17,468 square meters) and incorporate infrastructural updates like a major stormwater management system, recreational trail, and improvements to surrounding roadways.
Facilities at Marie Selby Botanical Gardens
The Morganroth Family Living Energy Access Facility (LEAF) is a four-story parking garage with a ground-level restaurant and gift shop. Its rooftop solar array will power the campus. Across from LEAF, the Steinwachs Family Plant Research Center and the Jean Goldstein Welcome Center are connected by a curved pavilion roof housing the ticket counter.
 LEAF and the adjacent Research Center, equipped with 57,000 square feet of solar panels, will generate 1.27 million kilowatt-hours annually. The solar array, activated in June, starts a year-long monitoring phase to verify if the project exceeds its energy consumption, aiming for Living Building and Living Community Petal certifications from the International Living Future Institute.
LEAF and the adjacent Research Center, equipped with 57,000 square feet of solar panels, will generate 1.27 million kilowatt-hours annually. The solar array, activated in June, starts a year-long monitoring phase to verify if the project exceeds its energy consumption, aiming for Living Building and Living Community Petal certifications from the International Living Future Institute.
Innovative Features and Sustainability Goals
The campus will also feature the "world's first net-positive energy restaurant" located in a ground-level space attached to LEAF. The restaurant will utilize electric and induction cooking methods, powered entirely by solar energy. A rooftop garden maintained by Operation EcoVets will provide ingredients for the restaurant.
 A rooftop garden was installed atop the nearby Research Center, featuring a double-height lobby and facilities such as laboratories, research libraries, conference rooms, and offices. The Welcome Center's curved roof extends from a side entrance to the Research Center, supported by steel trusses and clad in wood. It houses the campus's ticketing counter, exhibit space, and theater. The project aims to offset 975 tons of CO2 annually, equivalent to the carbon sequestered by 1,000 acres of US forest.
A rooftop garden was installed atop the nearby Research Center, featuring a double-height lobby and facilities such as laboratories, research libraries, conference rooms, and offices. The Welcome Center's curved roof extends from a side entrance to the Research Center, supported by steel trusses and clad in wood. It houses the campus's ticketing counter, exhibit space, and theater. The project aims to offset 975 tons of CO2 annually, equivalent to the carbon sequestered by 1,000 acres of US forest.
The project aims to exceed the campus's energy demand by 10%. Phase 2 of the master plan will introduce a greenhouse complex, learning pavilion, and further infrastructural enhancements.
Project Details:
Masterplan and landscape architect: Olin
Building architect: Overland
Civil engineer: Kimley-Horn
Construction manager: Willis Smith
Solar infrastructure: One80 Solar
Photo Credits: Marie Selby Botanical Gardens