
Innovative architectural team at Srijit Srinivas has recently finished a residential project called Ruby’s Cube that is titled for its unique yet amazing formation. Built across a small, three cent (i.e. 121 m2) plot of land in a crowded residential part of Trivandrum city, the house took the shape of a platonic cube augmented by a slight truncation of one top corner. SURFACES REPORTER (SR) found this project quite impressive and worthy to share with the readers. Take a look at this captivating home:
Also Read: A Stack of Uneven Cuboid Boxes Forms the Exterior of Double-Storey Sarpanch House | Telangpore | Neogenesis+Studi0261
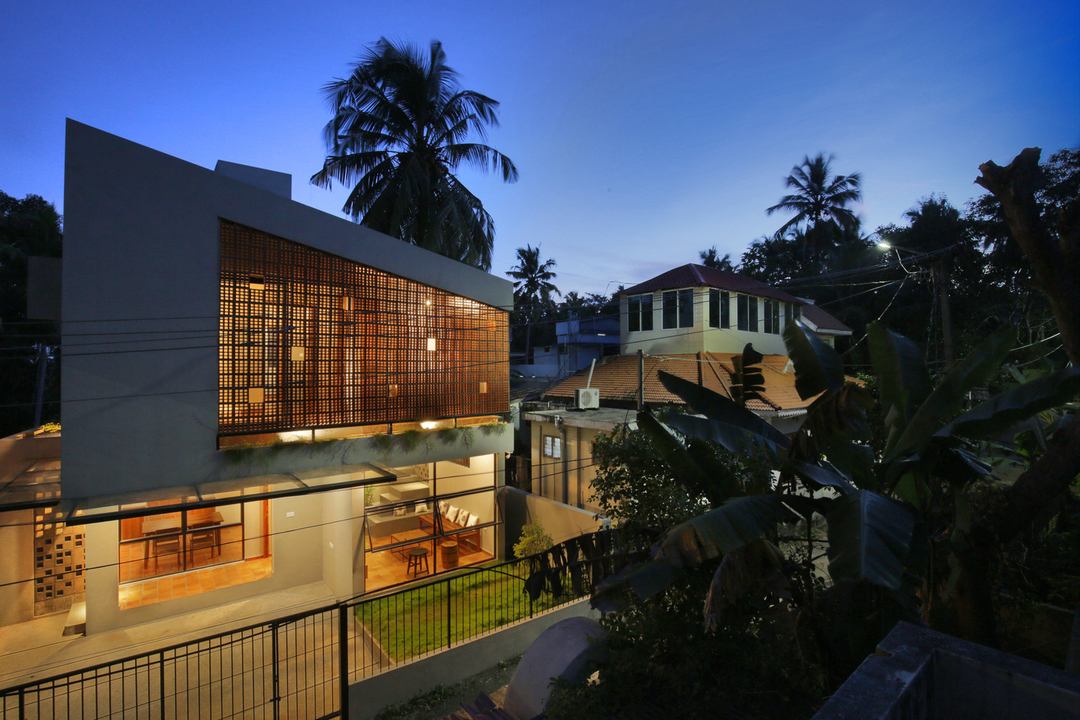
The clients - Dr. Ruby Abraham a Civil Engineer and Principal of a leading Engineering College in Trivandrum, and her husband Mr. Raju A.J. an Advocate, desired a distinctive look for their second home in a busy and cluttered neighbourhood of Kowdiar, Thiruvananthapuram. Given the tightness of the site, the design opted to rather focus inwards, and create a cloistered ‘oasis of tranquillity’ in the midst of chaotic surroundings.
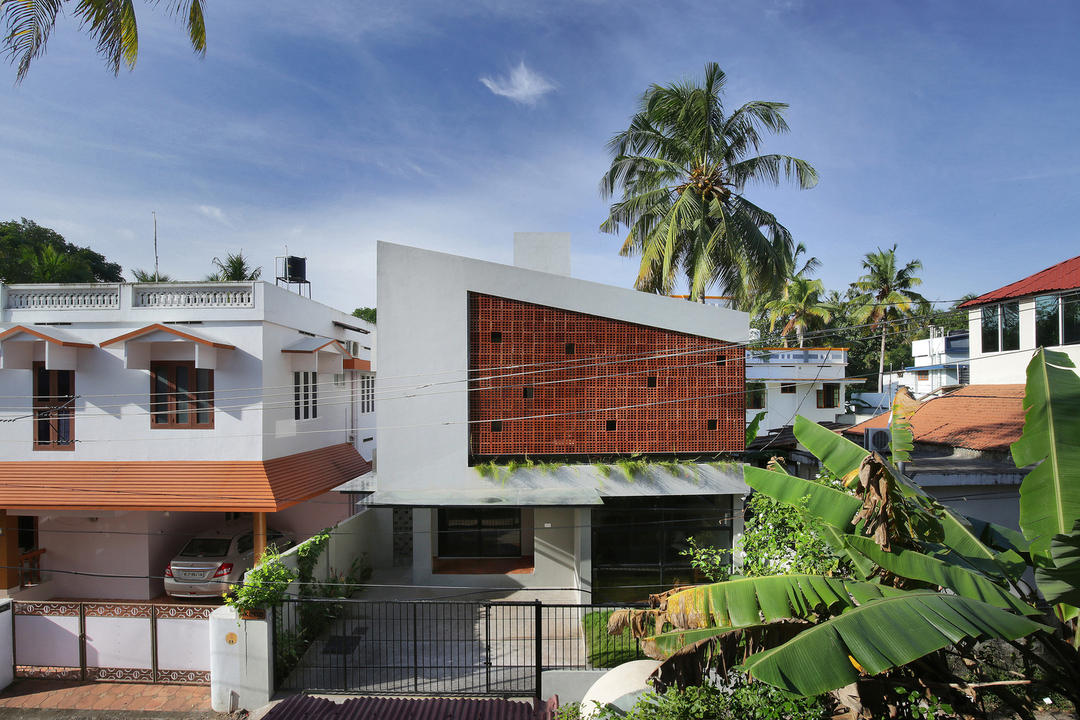
Seamless Design Flow
The tight programming methodology employed for the Entry Foyer, Living Room, Staircase, Dining, and Kitchen, expressed itself in a seamless design-flow forming a near contiguous space but with nuanced articulation. The ensemble is further ‘tied together’ by the double-height volume above the Living Room and Staircase, enduring a sense of vastness and upliftment to this central zone of the building.
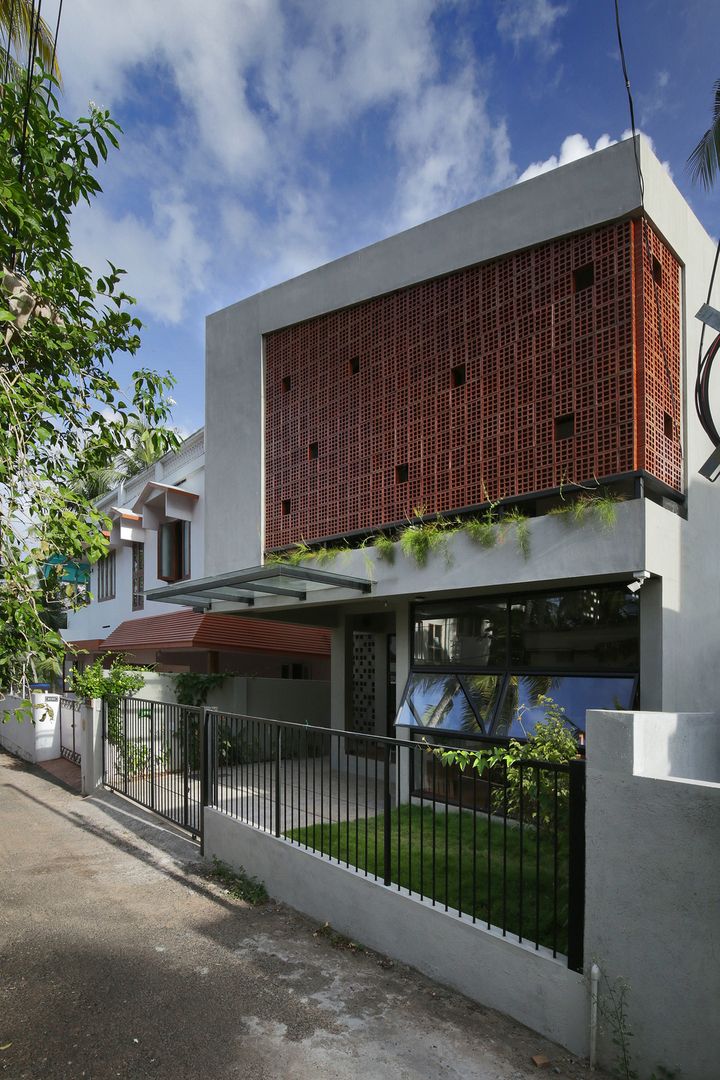
Custom designed sets of louvres are used on external walls to allow for continuous airflow and cross ventilation through the inside of the house.
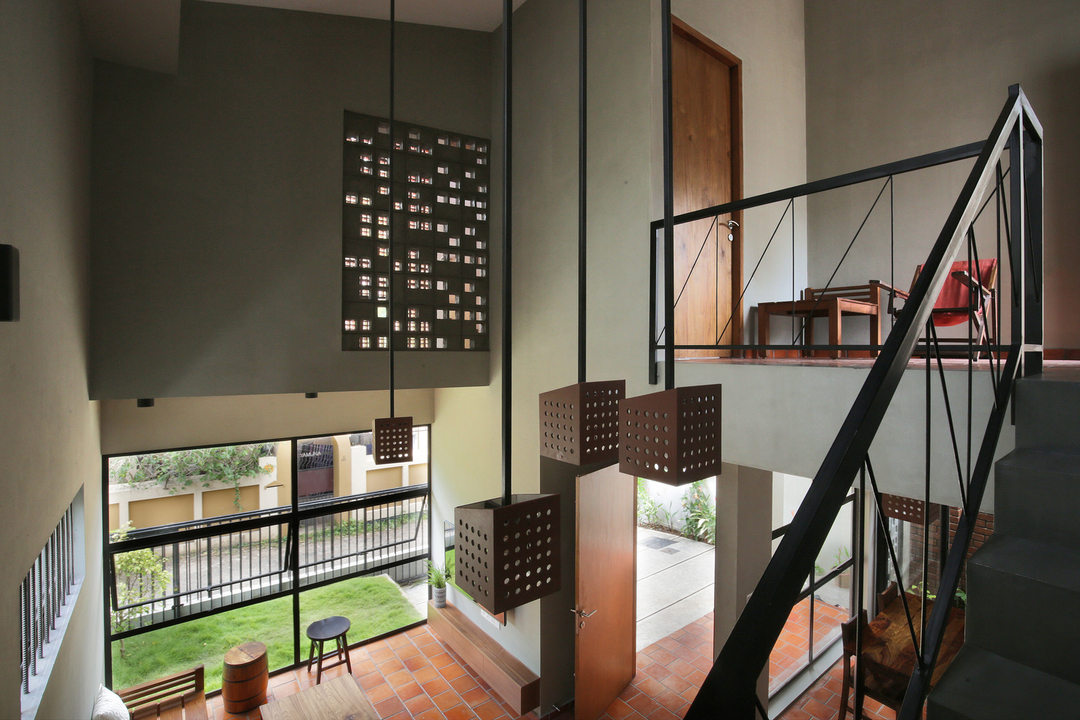
Boxy Chandeliers in the Dining Area
With its signature modernist boxy ‘chandeliers’, the dining area opens out to an enclosed landscaped courtyard. The openness in planning, the use of big joinery openings and the care taken in spatial planning endows the interior areas with a spacious feel.
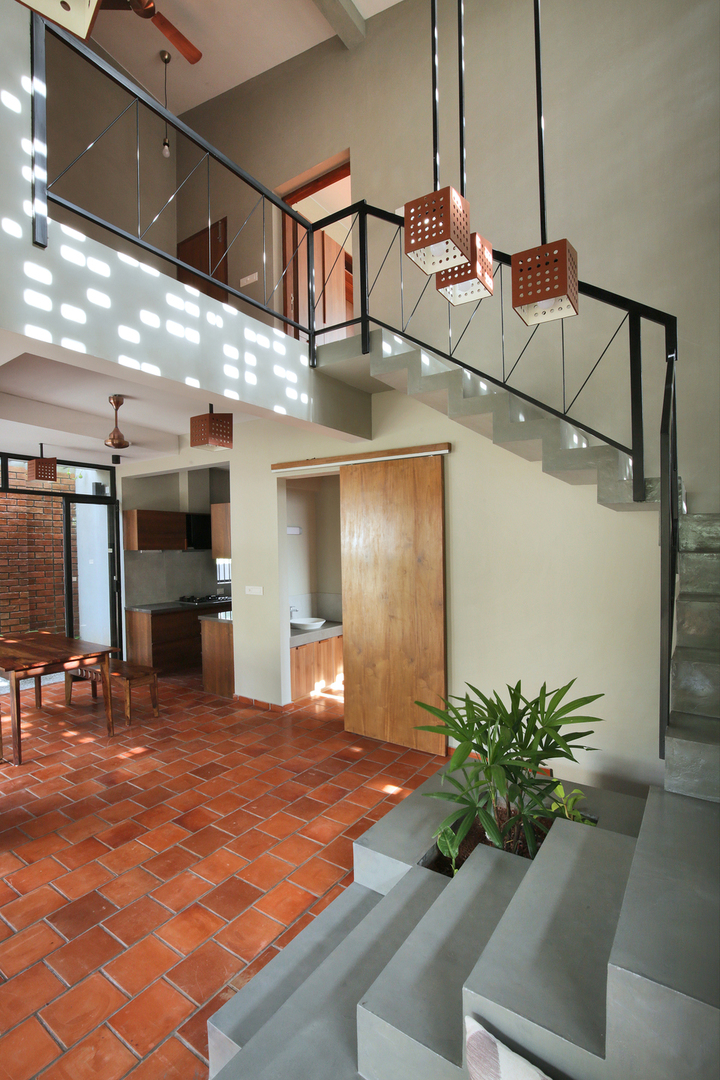
The stairs were treated with cement plaster finish, with a minimalist design deployed for the handrails using simple in GI tubes painted black. A recessed alcove space was created underneath the stairs to house a writing nook. The centre of the stairs has space for an internal ‘micro garden’.
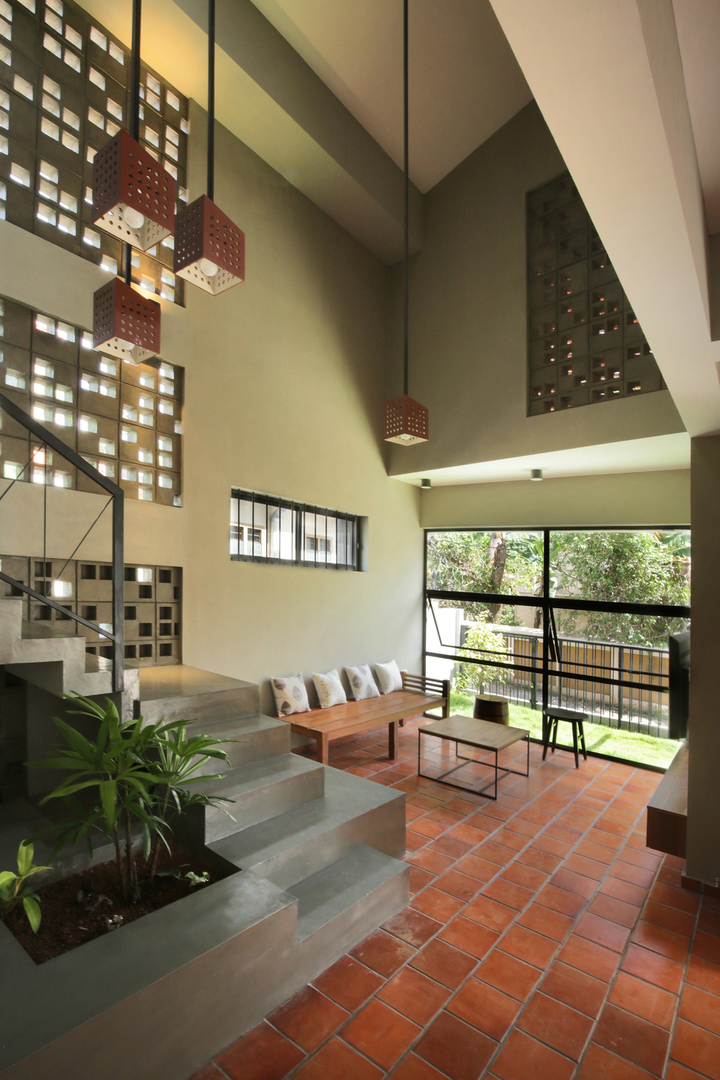
Master Bedroom
The Master Bedroom opens out to a courtyard at the rear and abutting the property’s boundary wall, allowing for free entry and passage of light and breezes. It incorporates safety grills built from rebars, affording a soft visual touch to what is typically an obtrusive safety feature.
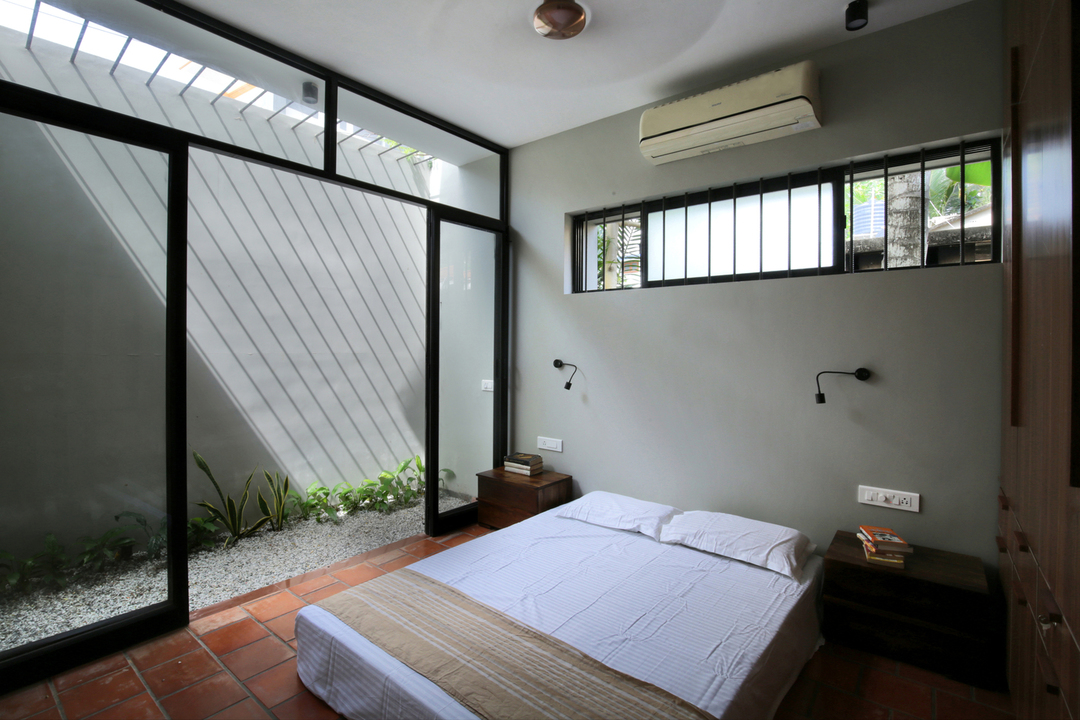
The ensuite wet areas are also similarly extended out into an enclosed landscaped court.
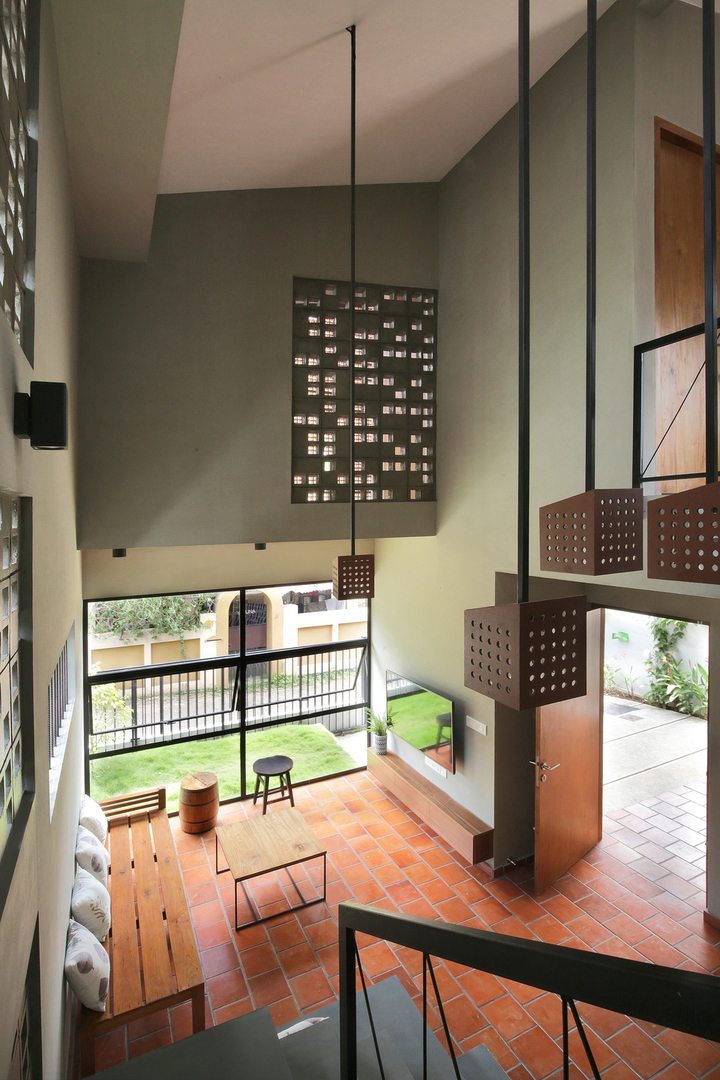
The Living Room located on the first floor offers good views downstairs to the Living Room on the ground floor living room and intervening stairwell. The design has allowed for a home theatre room at the rear side, for subsequent execution in the future.
Also Read: A Simple Transparent Glass Cuboid Forms the Office of Studio Chintala | Bengaluru
The Bed Room located on the first floor towards the front has a balcony which has louvers which ensure privacy while bringing in cooling breezes. The visual effect in these rooms is also a striking feature.
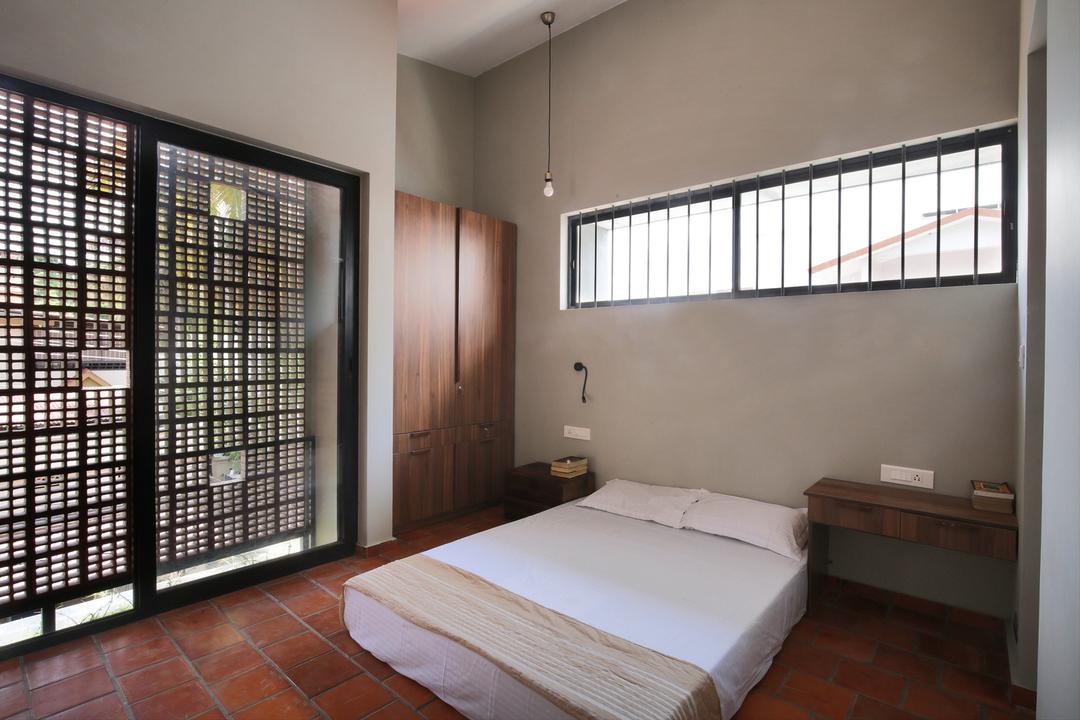
Cement Finish Scheme
A cement finish scheme was used for all walls of the house, while the ceiling was painted white. Natural terracotta floor tiles were then used to give a warm yet subtle contrast to the walls and ceiling. The front façade features terracotta jali work undergirded by metal-framed glazing, to create visual interest.
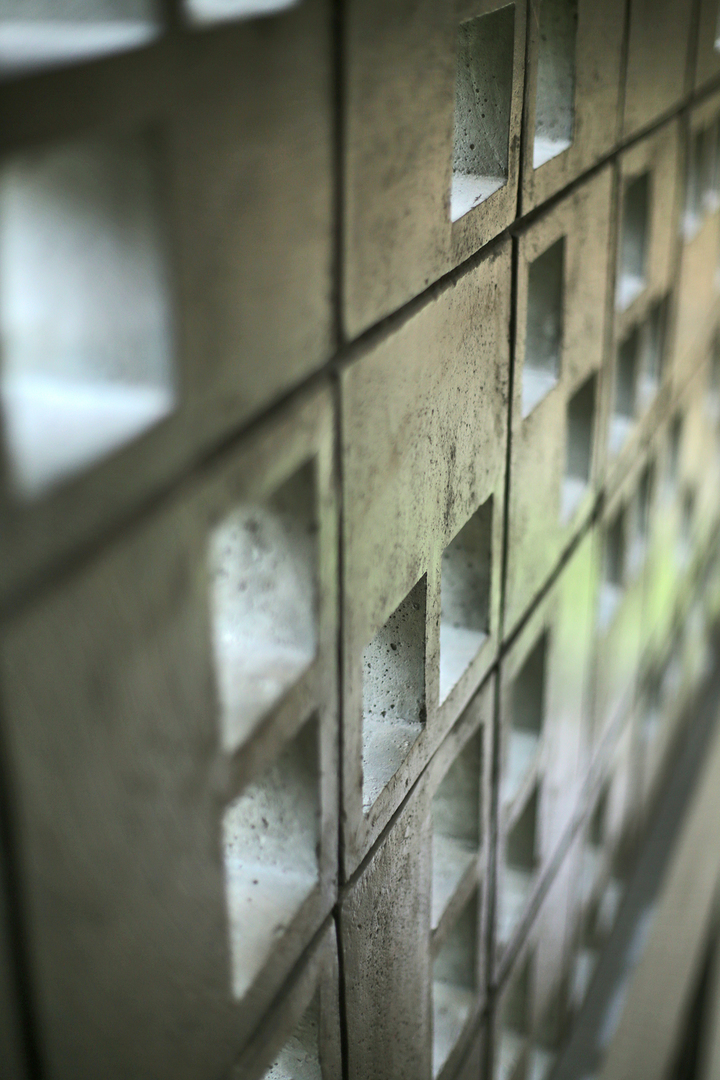
Overall a minimalist scheme was used for the furniture, with some being designed and others externally sourced.
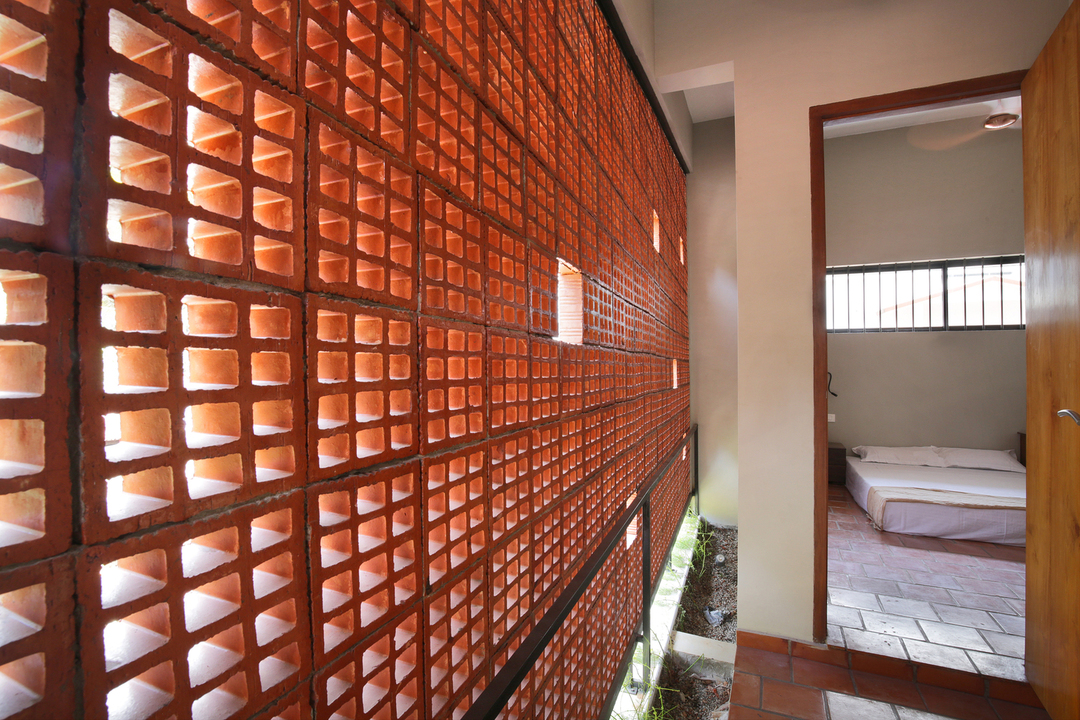
Project Details
Project Name: Ruby’s Cube
Architecture Firm: Srijit Srinivas - ARCHITECTS
Firm Location: Kowdiar, Thiruvananthapuram
Completion Year: 2020
Gross Built Area: 153 sq.m.
Project location: Thiruvananthapuram, Kerala, India
Lead Architect: Srijit Srinivas
Photo credits: Prasanth Mohan, Running Studios
Other Credits
Design Team: Remya Raveendran, Sriya, Deepika
Clients: Dr. Ruby Abraham & Adv. Raju A.J.
Furniture, Throw cushions, mattress: Red Cotton by Geosam, Trivandrum
Living Room Divan & Teapoy : designed and custom made
Text: Jeevan George
About the Firm
Srijit Srinivas - ARCHITECTS is a multiple International Award winning architecture studio based in Trivandrum, Kerala, India. Founded by its namesake, the firm is known for creating buildings with timeless value. The firm has won the Jury award at the coveted 34 th World Architecture Community Awards 2020, for the Benziger Hospice Home, Trivandrum and is also a winner of the 33 rd World Architecture Awards for The Brickhaus, Keralam. Their portfolio consists of apartments, residential homes, healthcare buildings, commercial buildings, institutional, convention centres, resorts and so on.
Keep reading SURFACES REPORTER for more such articles and stories.
Join us in SOCIAL MEDIA to stay updated
SR FACEBOOK | SR LINKEDIN | SR INSTAGRAM | SR YOUTUBE
Further, Subscribe to our magazine | Sign Up for the FREE Surfaces Reporter Magazine Newsletter
You may also like to read about:
Jewel Box Home That Evokes a Feel of Mansion with Abundant Natural Light and Ventilation | SASW
Transspace Uses Boxes to Add Character in This House | Vadodara | Gujarat
A functional Box and a play of beautiful surfaces
Brick Textures Guide You To Move Forward in this Stunning Pause Pavilion | Ashari Architects
and more...