
Spread over an area of 8,000 square feet, this Villa 32, Prestige Lakeside Habitat in Bengaluru is an epitome of comfort and elegance. Designed by Abhishek Chadha, the founder and principal designer at The KariGhars, this three-storied residence is reminiscent of the vernacular building styles that existed in the 1930s, pre-independence era India. Moreover, the magnificent villa features an elevator and a stunning outer garden with Koi fish pond. So, take a virtual tour to this luxurious villa at SURFACES REPORTER (SR).
Also Read: This Lush Villa in Goa Features Earthy Stone, Reused Teak Wood Textures and Tropical Goan Craft | The Earth House | SAV Architecture + Design
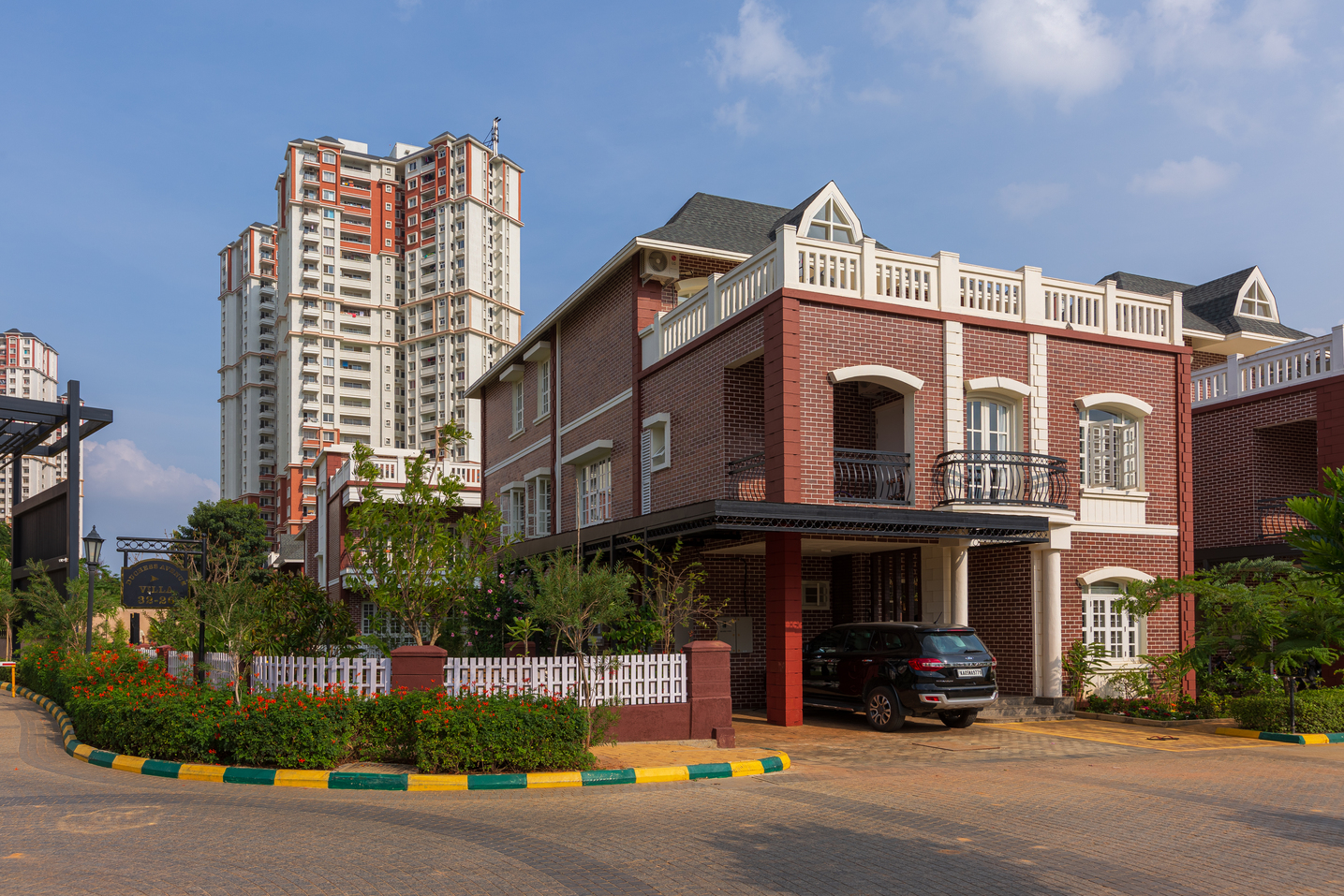
Right from its stunning exteriors, all the three floors are blended seamlessly with each other while having their own independent styles.
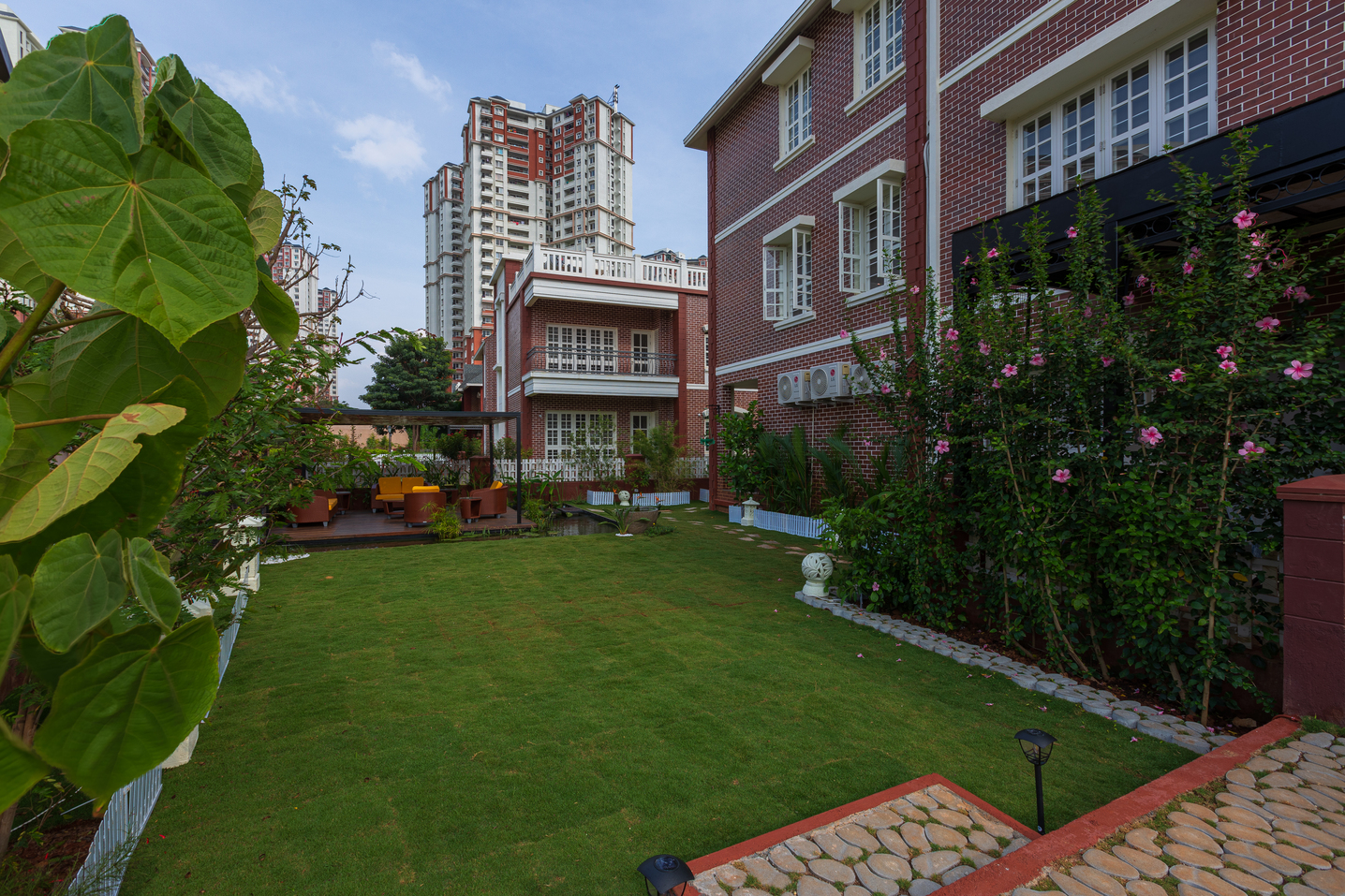
As one enters the house, one cannot miss the flamboyant ceiling which catches the attention of every person who sets their eyes on it. The labyrinth of panels on the ceiling give the illusion of ambient luminescence, guiding the guest to the home’s living room.
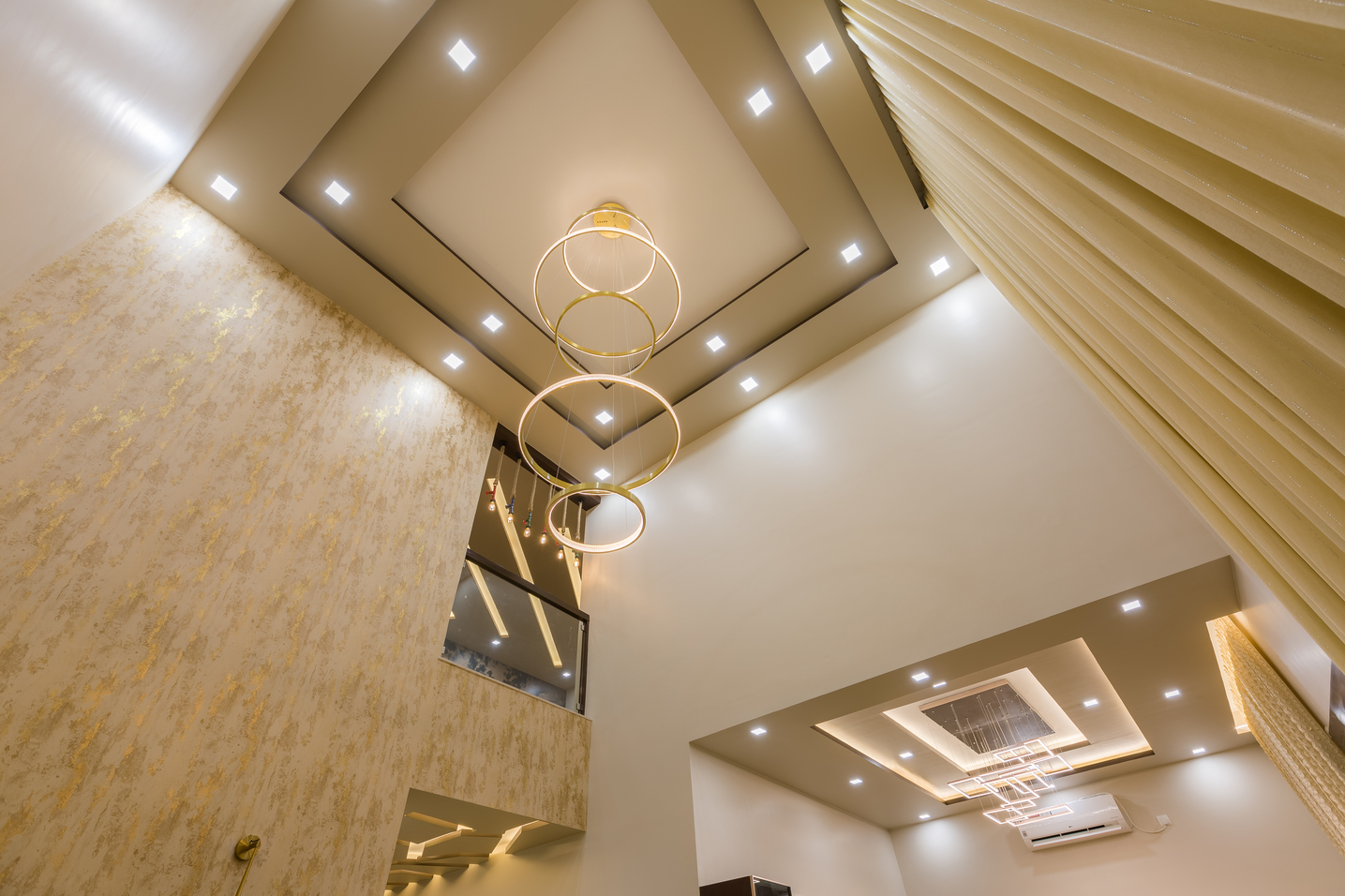
The hallway leads directly to the living room which has an instant feeling of expansiveness, comfort, and coziness. The two-storied curtains and geometric chandelier make a memorable statement in the onlooker’s mind.
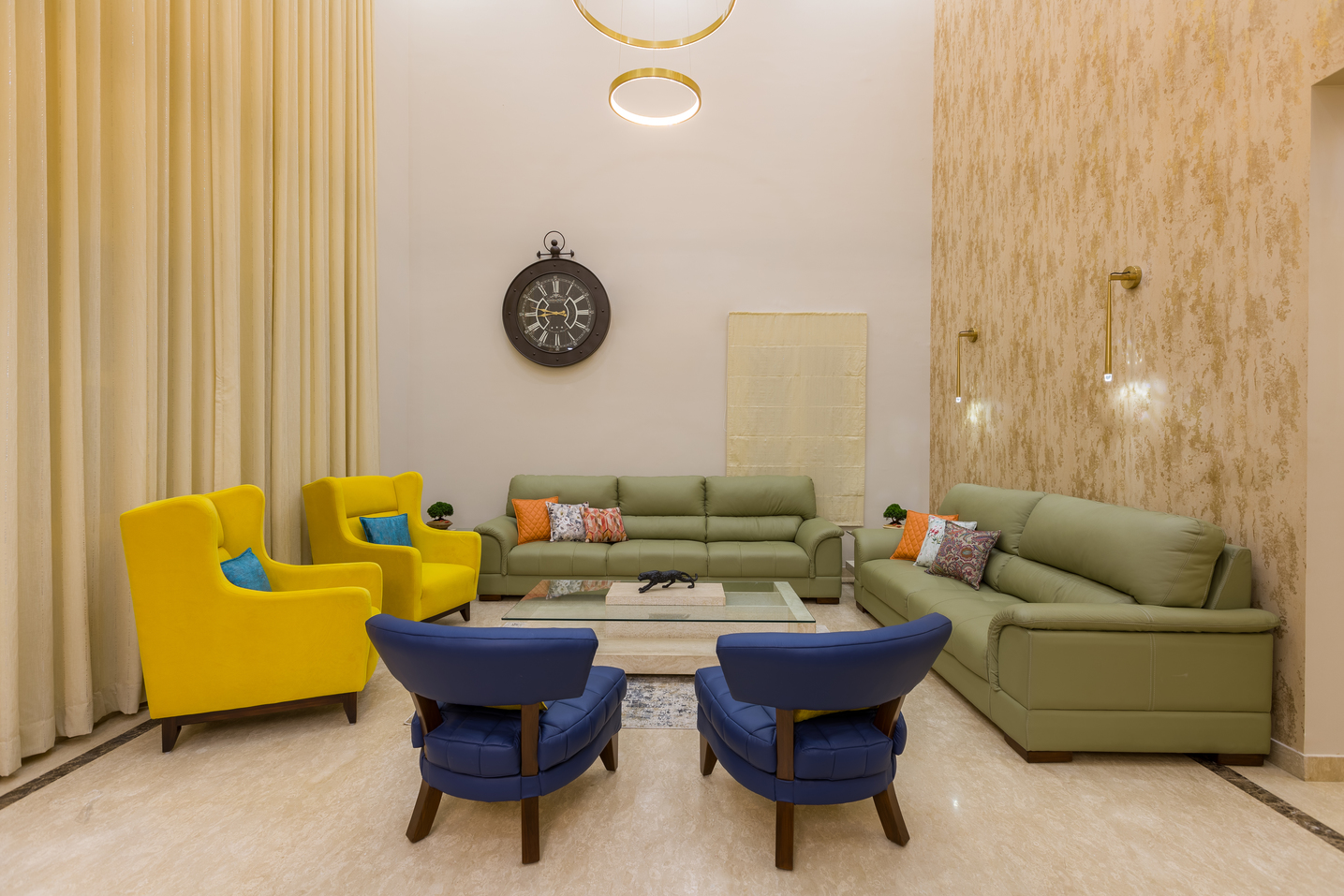
Neutral Palette
The neutrals of the walls and automated two-storied curtains are broken by bright hues that have been used in the throw pillows and in the upholstery of the couches and the armchairs in this room.
A patterned wallpaper with a hint of gold adds texture to the room, making it look more three-dimensional. As the living room can be visible from the first floor as well, it is the breathing heart and soul of the bungalow.
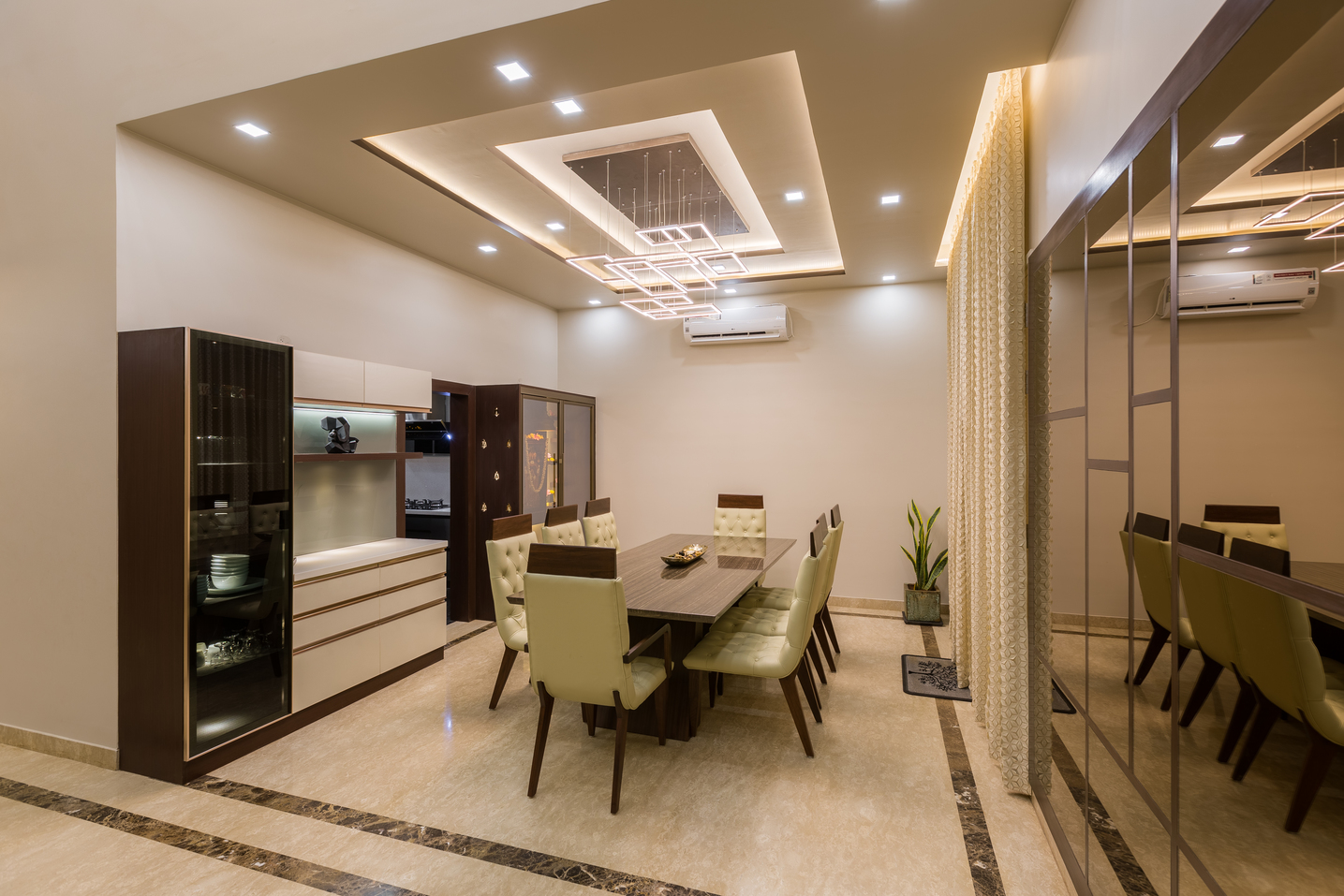
The ground floor consists of the kitchen, the dining room, and the parent’s bedroom. Keeping comfort and usability in mind, these frequently used rooms have been made accessible by keeping them on the ground floor.
Also Read: Neutral Hues and Clean Lines Adores the Interiors Of The Fluid Home, Mumbai | Quirk Studio
The dining room is adjacent to the living room, which is made with utmost elegance and a minimal aesthetic. The focal point of the dining room is the expansive table with a chandelier that instantly grabs and holds on to one’s attention.
A mixture of cove and accent lighting provides the room with sufficient illumination. The false ceiling and chandelier are part of the geometric theme which runs across these areas.
Like all the rooms of this magnificent bungalow, the kitchen is highly functional while being luxurious.
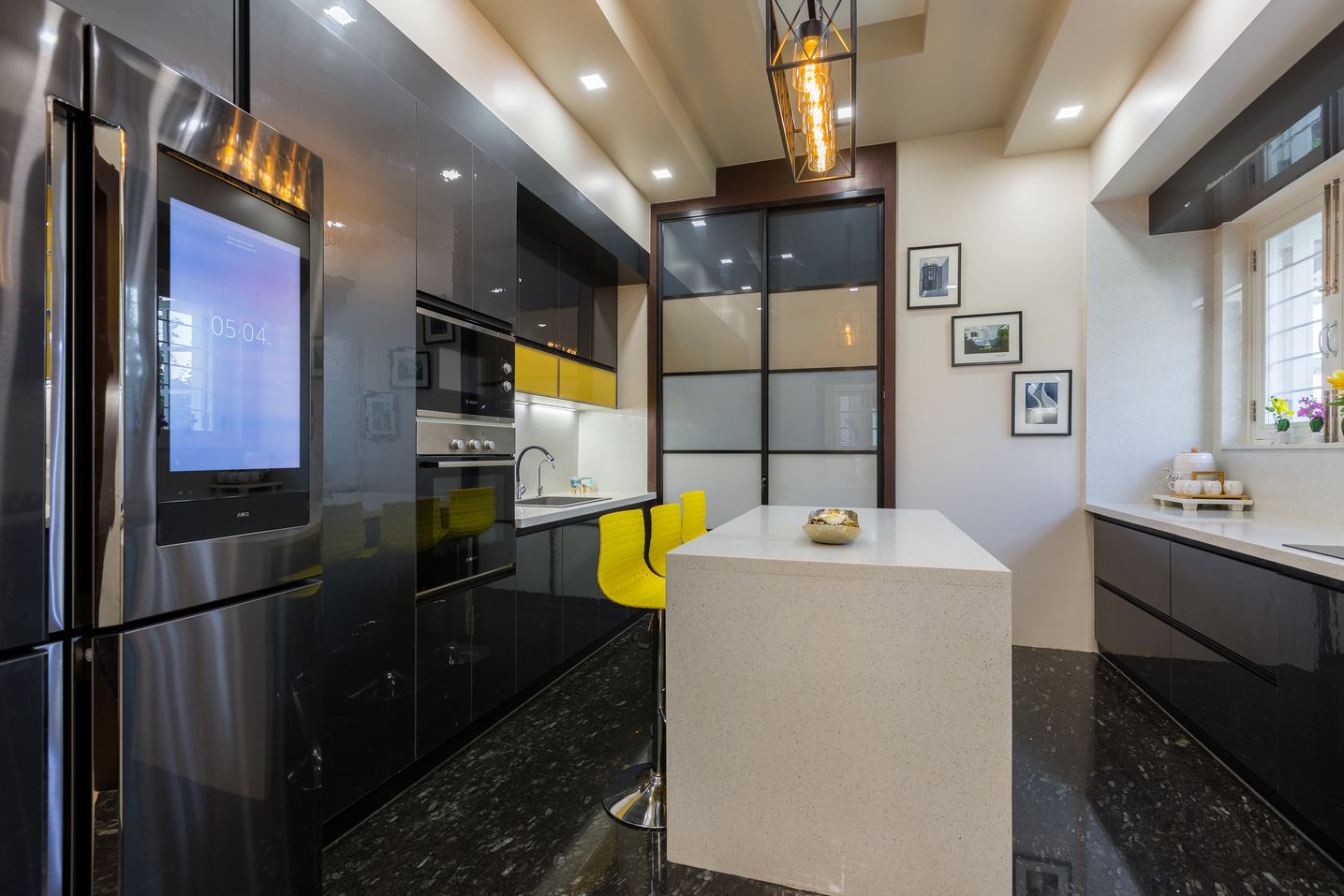
It has modern appliances & the overall color scheme adapted relies heavily on grays with hints of yellow.
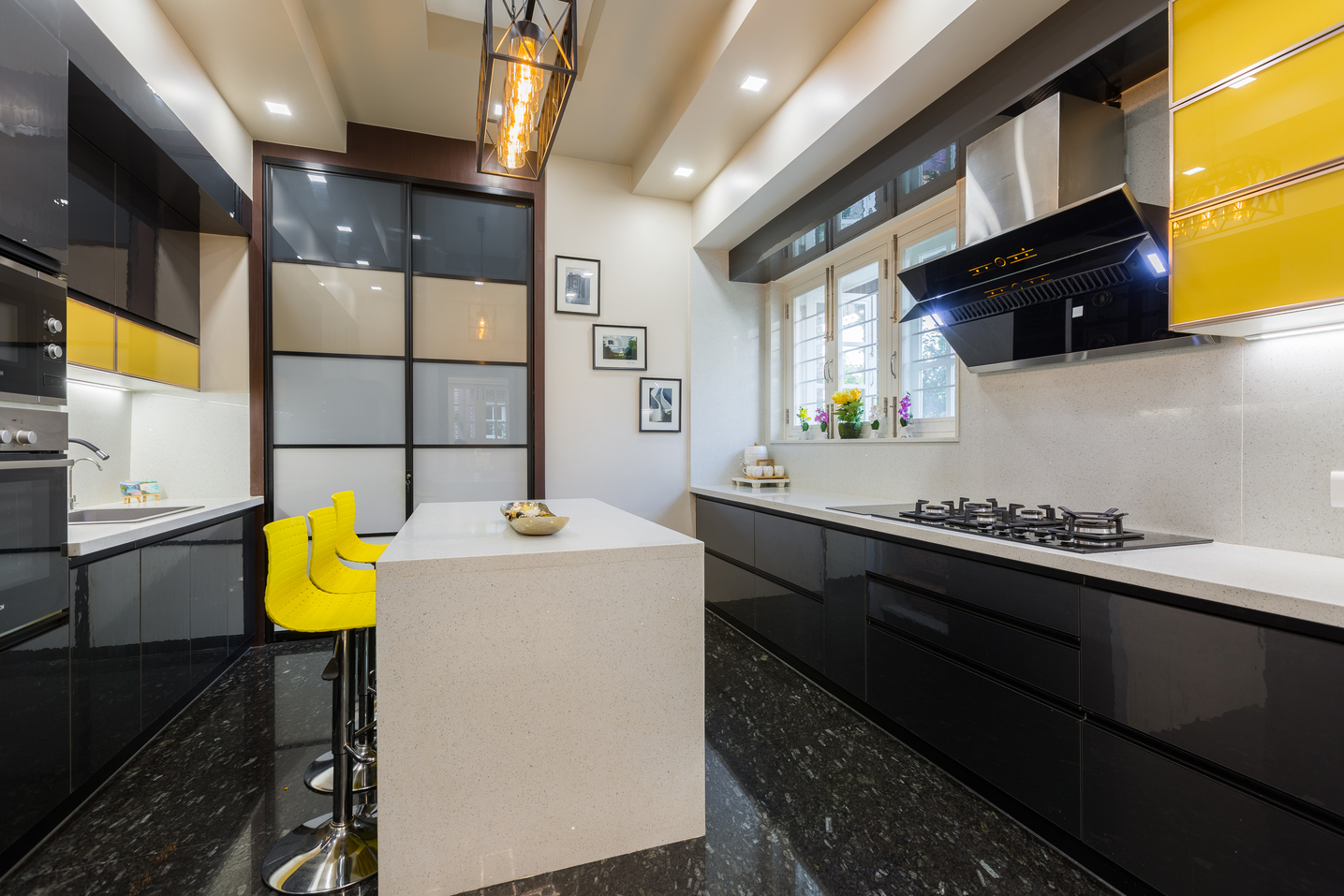
An island is the centerpiece of the kitchen. There are overhead industrial lighting fixtures with exposed bulbs.
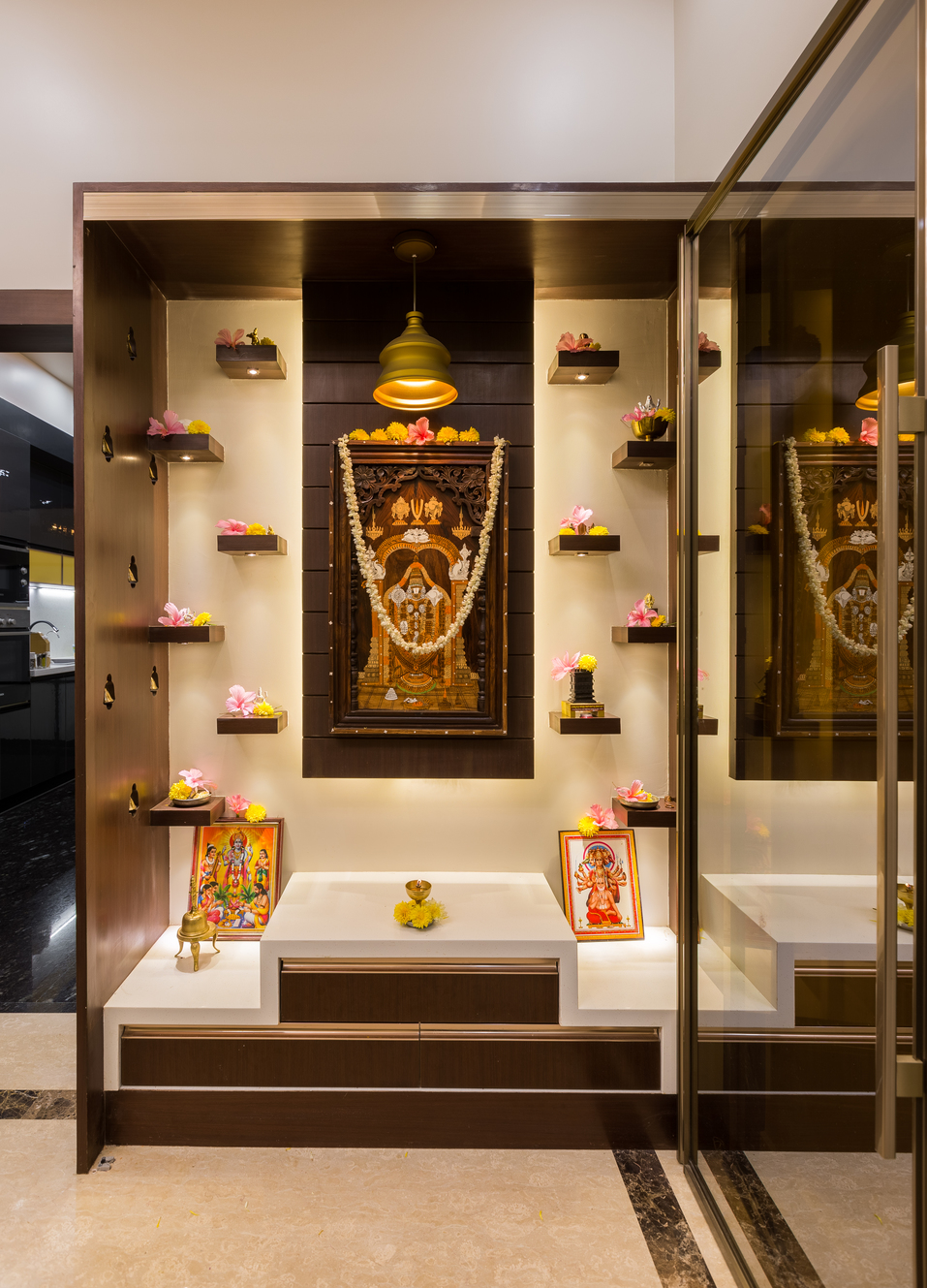
Keeping spirituality and traditionality intact, a worship area has been carved in the form of a cabinet adept with many shelves and is camouflaged in the dining area, to be revealed when needed.
Also Read: Reza Mohtashami Made Waves With His Latest Black Villa | New York
The room for the parents is quaint and understated, with their private sitting area, giving them an unrestricted view of the garden. Understated textured patterns, along with ample lounging spaces characterize this room.
An Elevator!
Owing to the large expanse of the house, and keeping in mind the ease of movement for the inhabitants, there is an elevator to ensure that all its residents have a touch of comfort aiding them in every step of the way in their home.
Automation is the name of the game that has been taken to the next level in this household.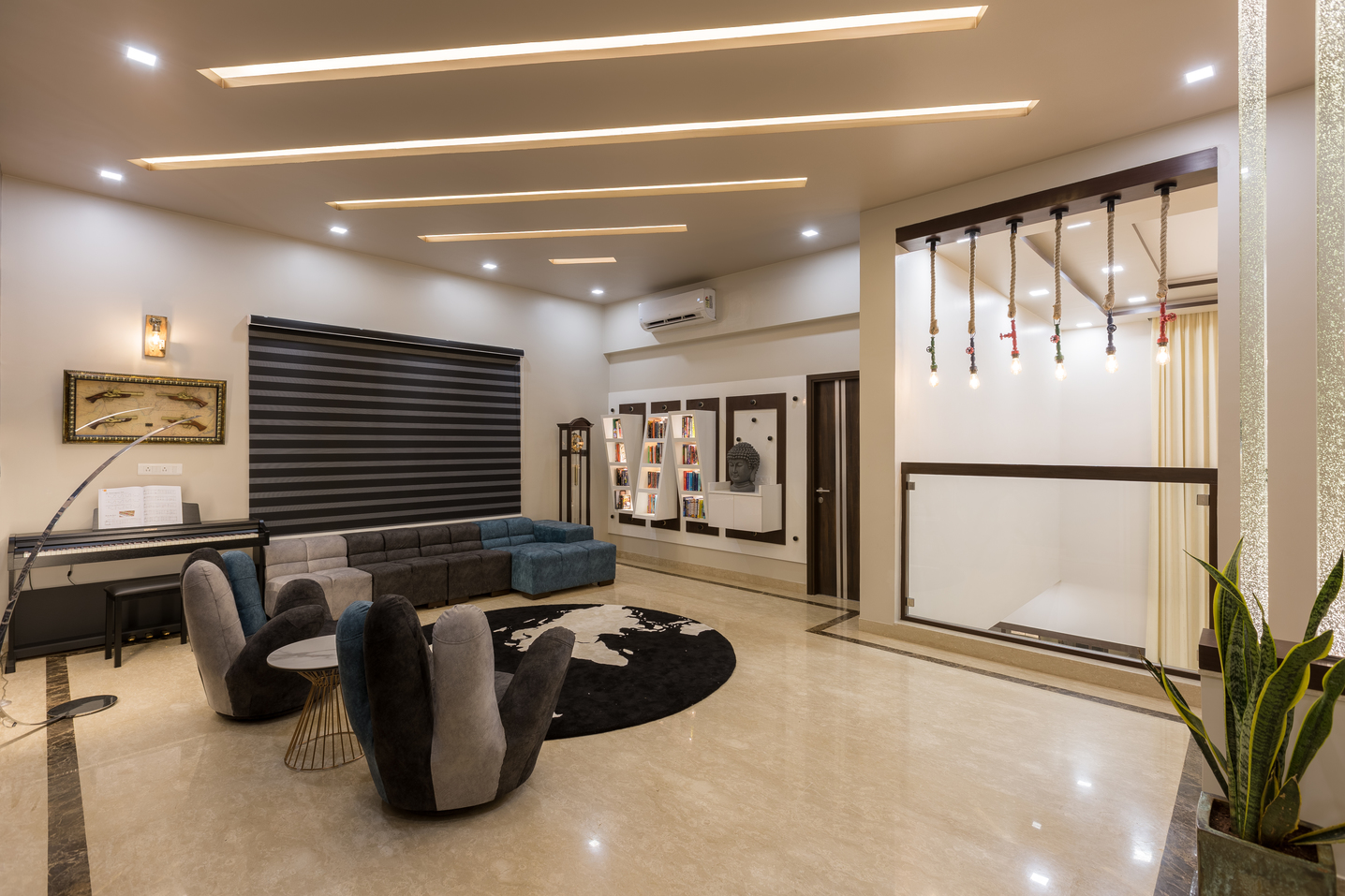
The rug has been customized in the shape of a world map.
The first floor, which opens into the family room is extremely cozy and is a sight to behold. The rustic bookcases designed in the shape of tic-tac switches have an old-time feel.
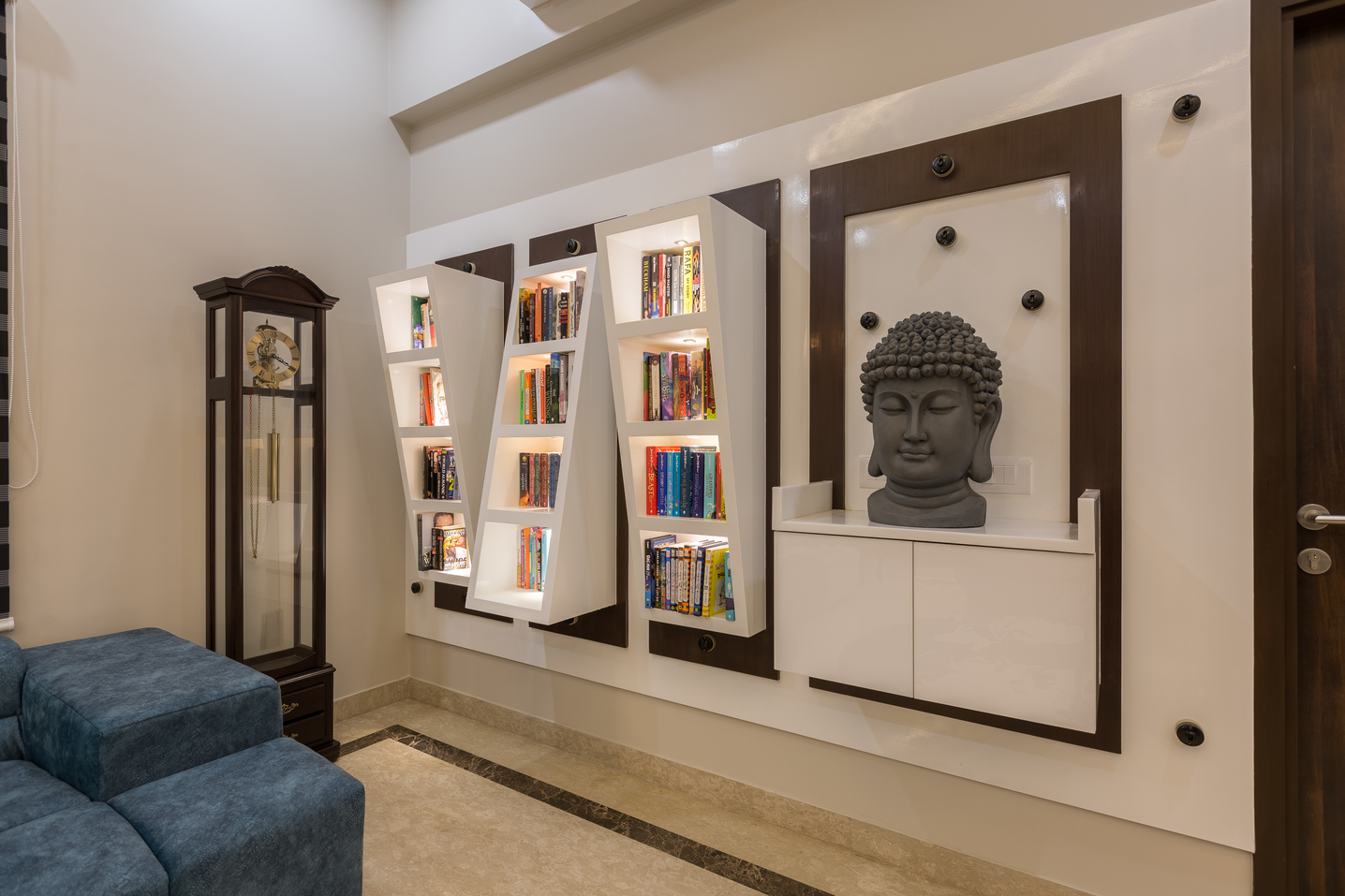
Also Read: Azure Interiors Gives A Contemporary Spin to This House by Incorporating Luxe Elements | Aggarwal Bungalow | Raipur
The Travel Reminiscences
Bringing The arc-shaped lighting fixture makes the room look more open. The graphic wallpaper takes the residents back to the time they spent in New York City, allowing them to reminisce about their travels.
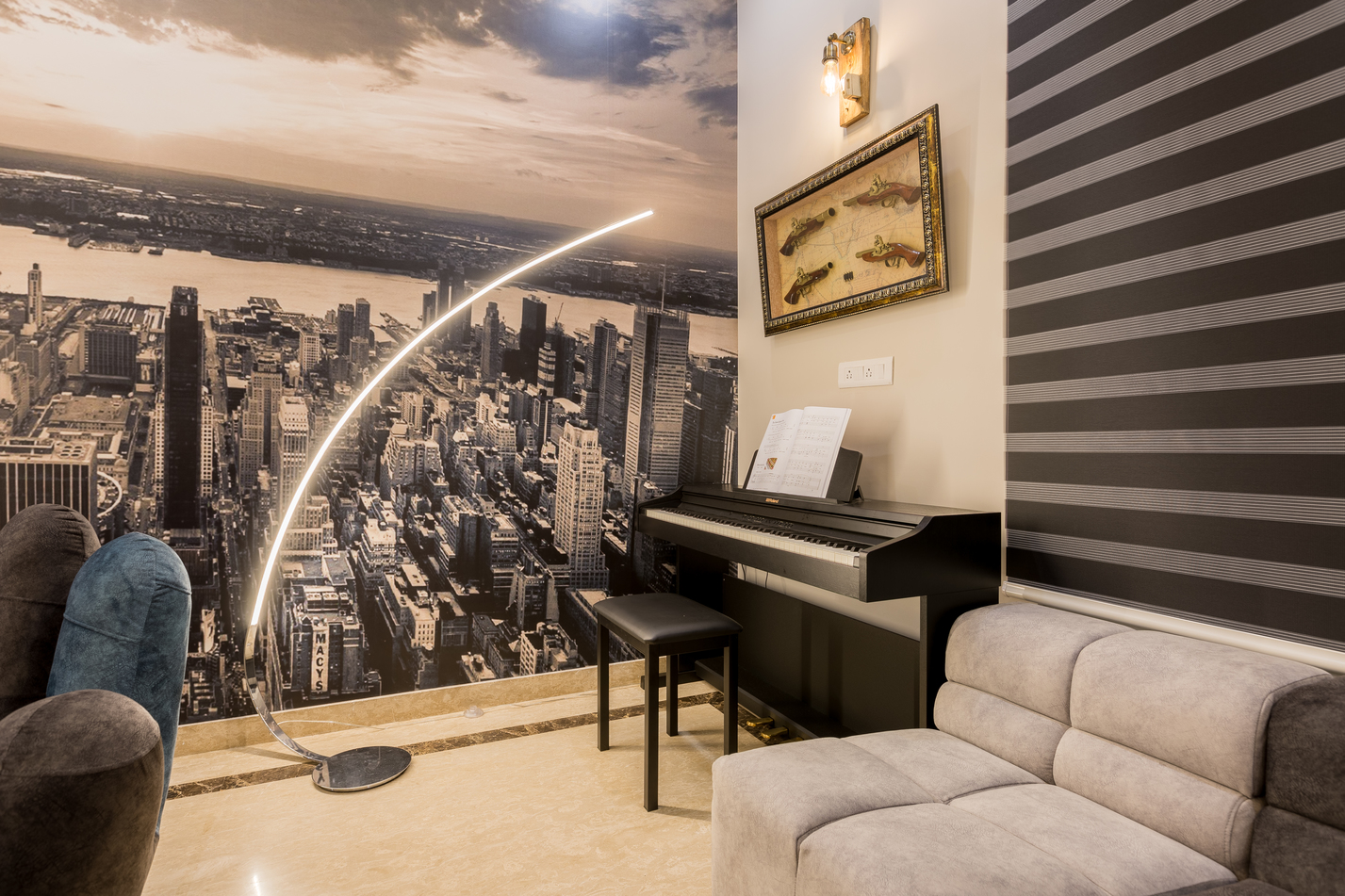
All the elements seen in the room have been collected from their travels and is a compendium of their memories. The ceiling of the first floor boasts a marvelous custom light fixture made of ropes from which Edison bulbs are suspended.
Luxe Bedrooms
The master bedroom and the children’s rooms are located on the first floor. Harmonious lines, sinuous elegance, balance and sophistication: the master bedroom is an artwork by itself.
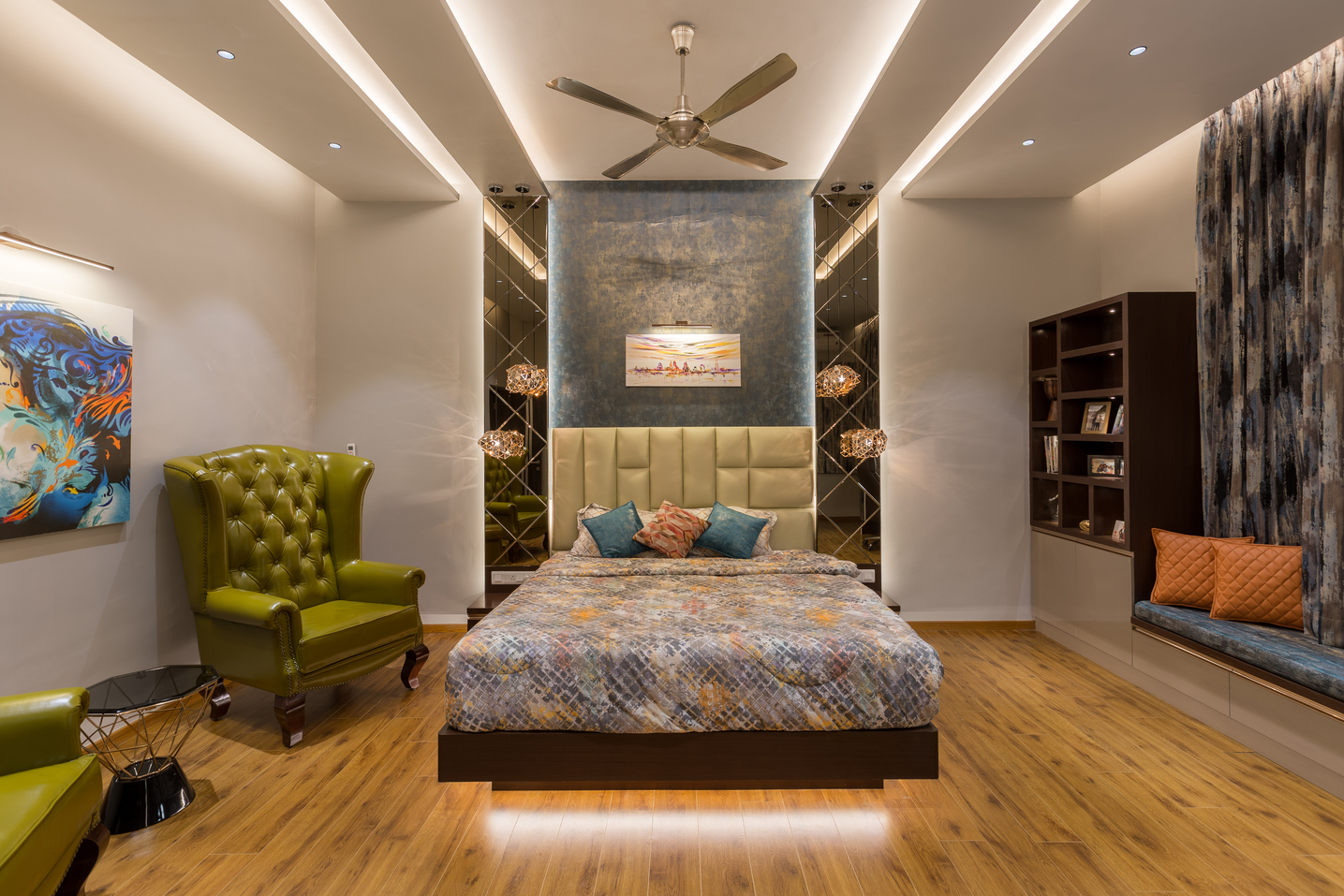
The headboard brings mirrors, wallpapers and fabrics together to create a timeless and tasteful environment.
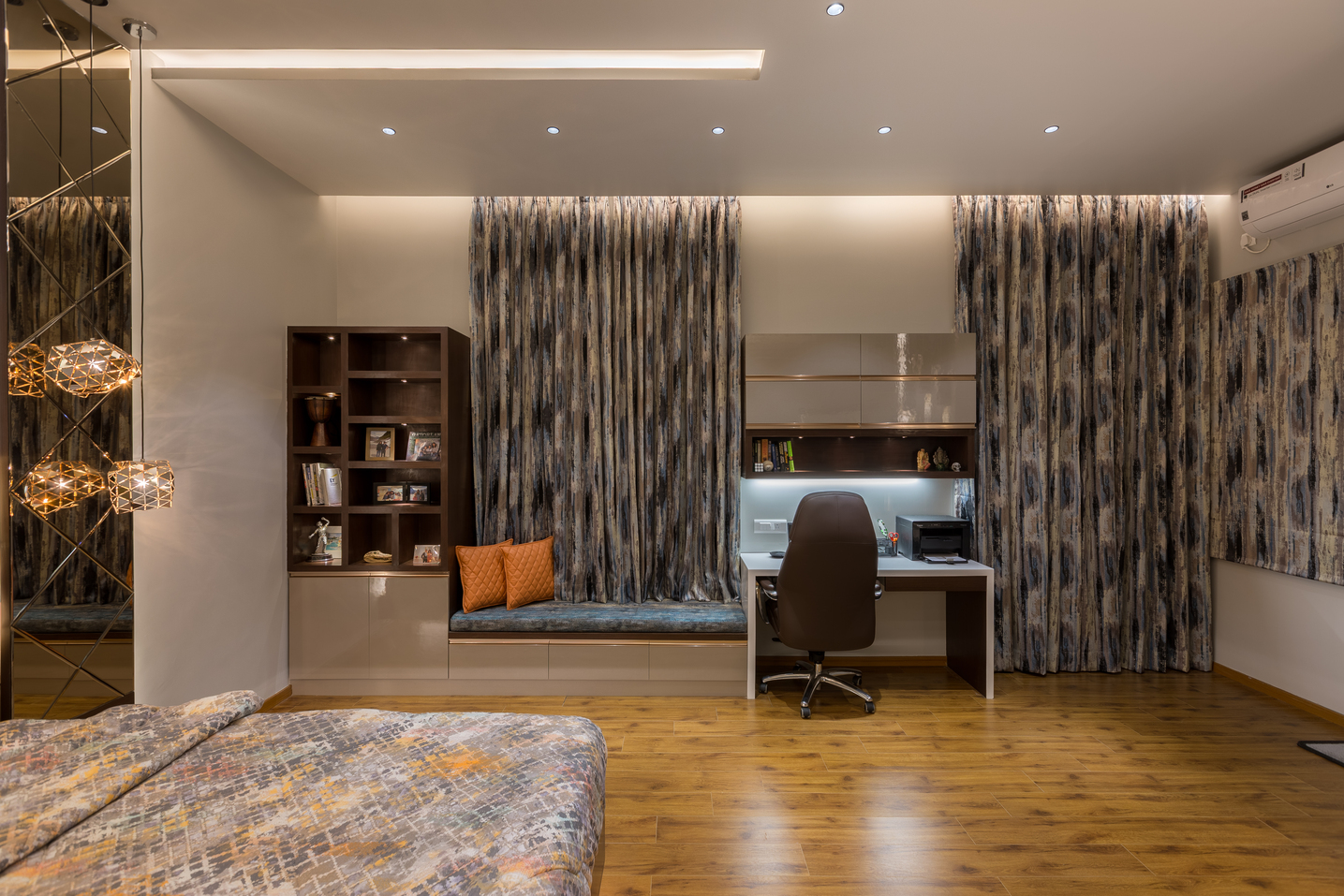
A forest green armchair adds a pop of color into the room, breathing life into it, allowing the residents to study, sit and relax.
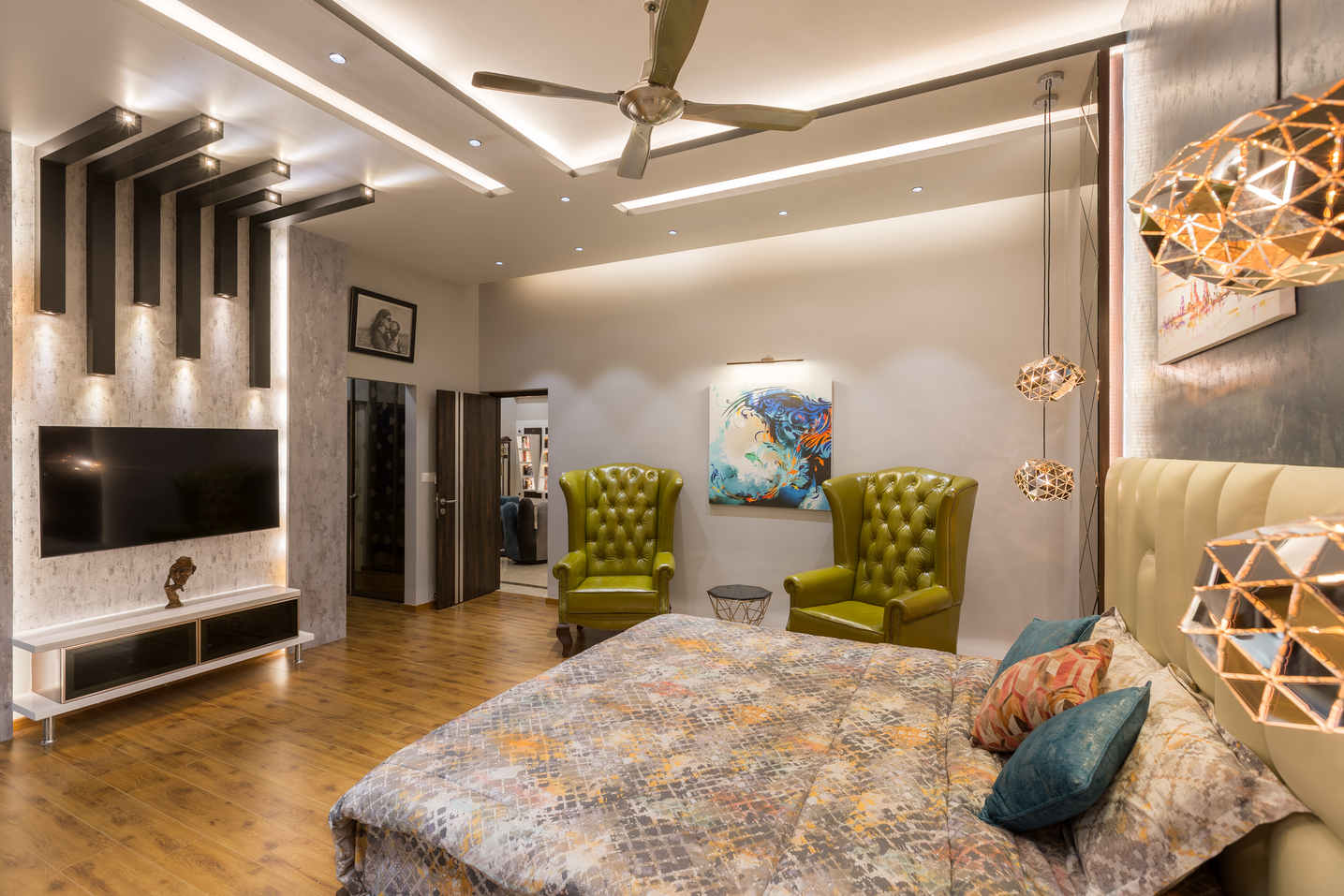
The lighting in this room is designed to suit every mood – calm and collected, or sultry and dark.
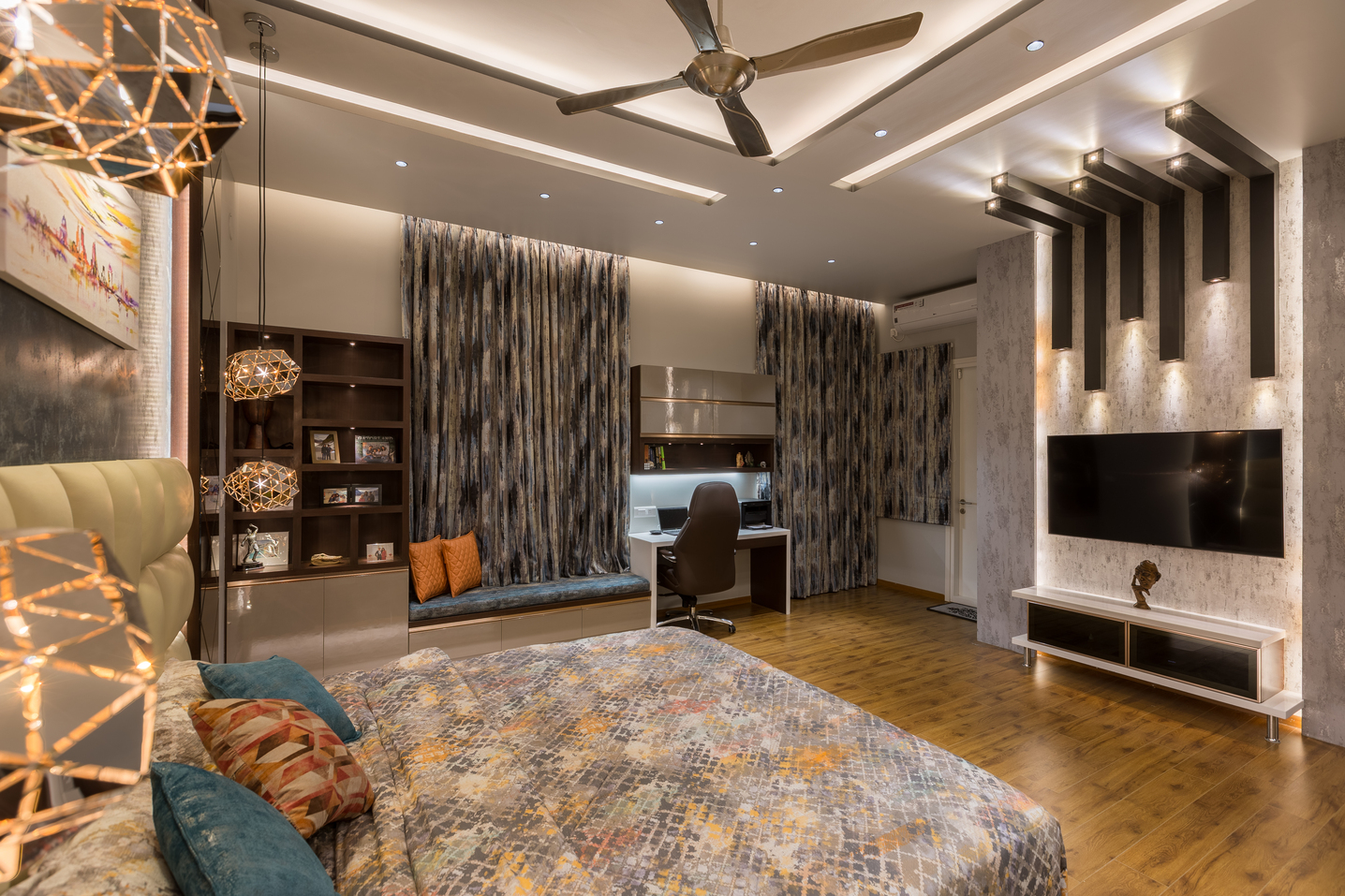
The kids bedroom makes one want to jump through the screen and go play!
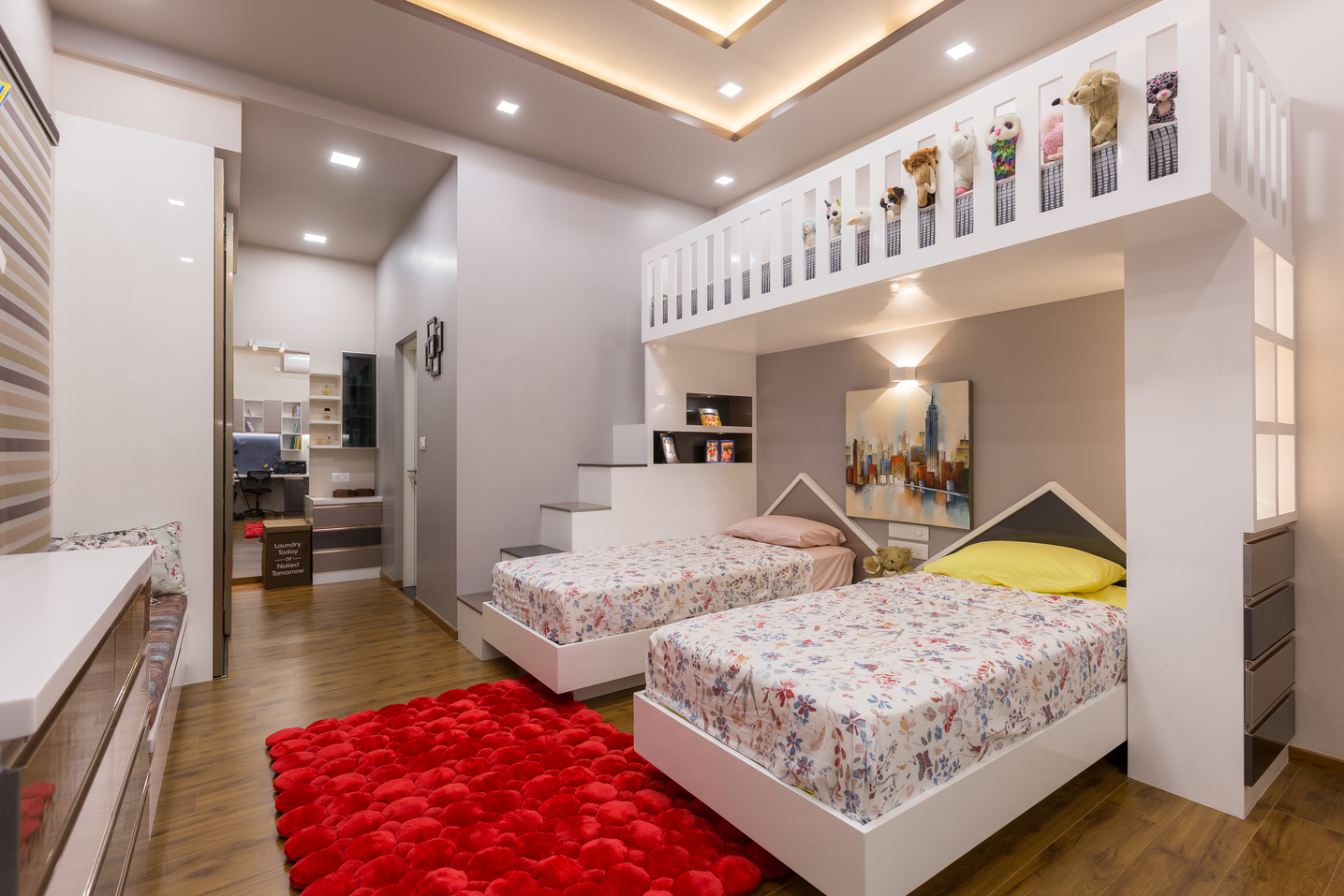
It is elegant and charming, while also giving them ample space to move about, study, or even entertain their friends.
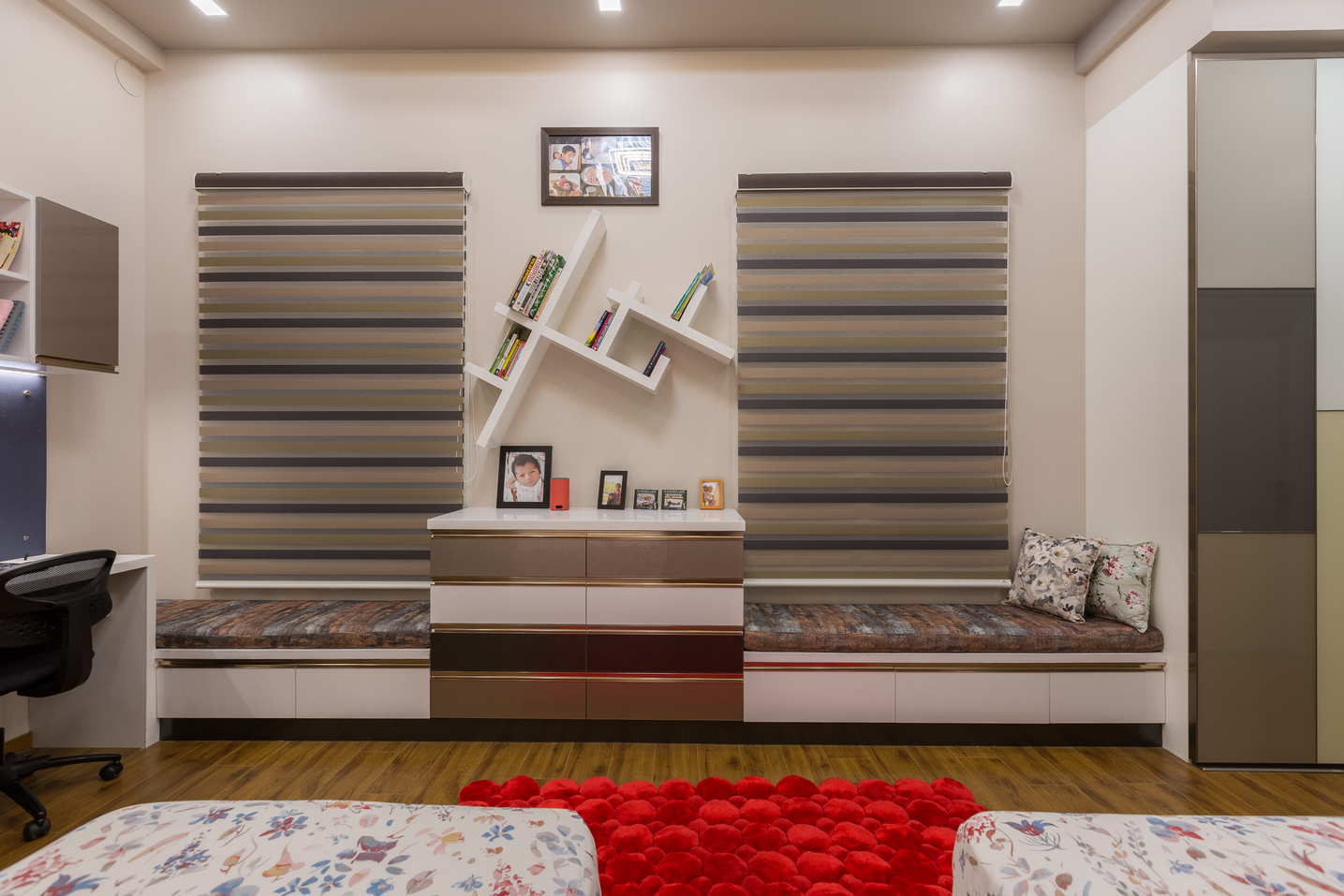
The storage in this room is designed to keep the ever-growing collection of toys, lego, books within reach, while also tucked in, to keep it clutter-free.
Also Read: Feel Like a King or Queen at this 10,000-Square-Foot Bungalow, Telling the Rich History of India | Atulya
The bunk bed is a versatile piece of furniture – whether to listen to ghost stories, making dens, or even to make extra space for friends during sleepovers, it does it all, and in style. Chirpy and happy, calm and peaceful, studious or playful, a mixture of panel, cove, and accent lighting styles have been used for every mood of the children.
A Futuristic Chair
Traversing the third and final floor, there is a separate audio-visual room that has mood lighting for those special netflix/movie sessions. A futuristic transparent hanging bubble chair is the most sought after seat in this recreation room.
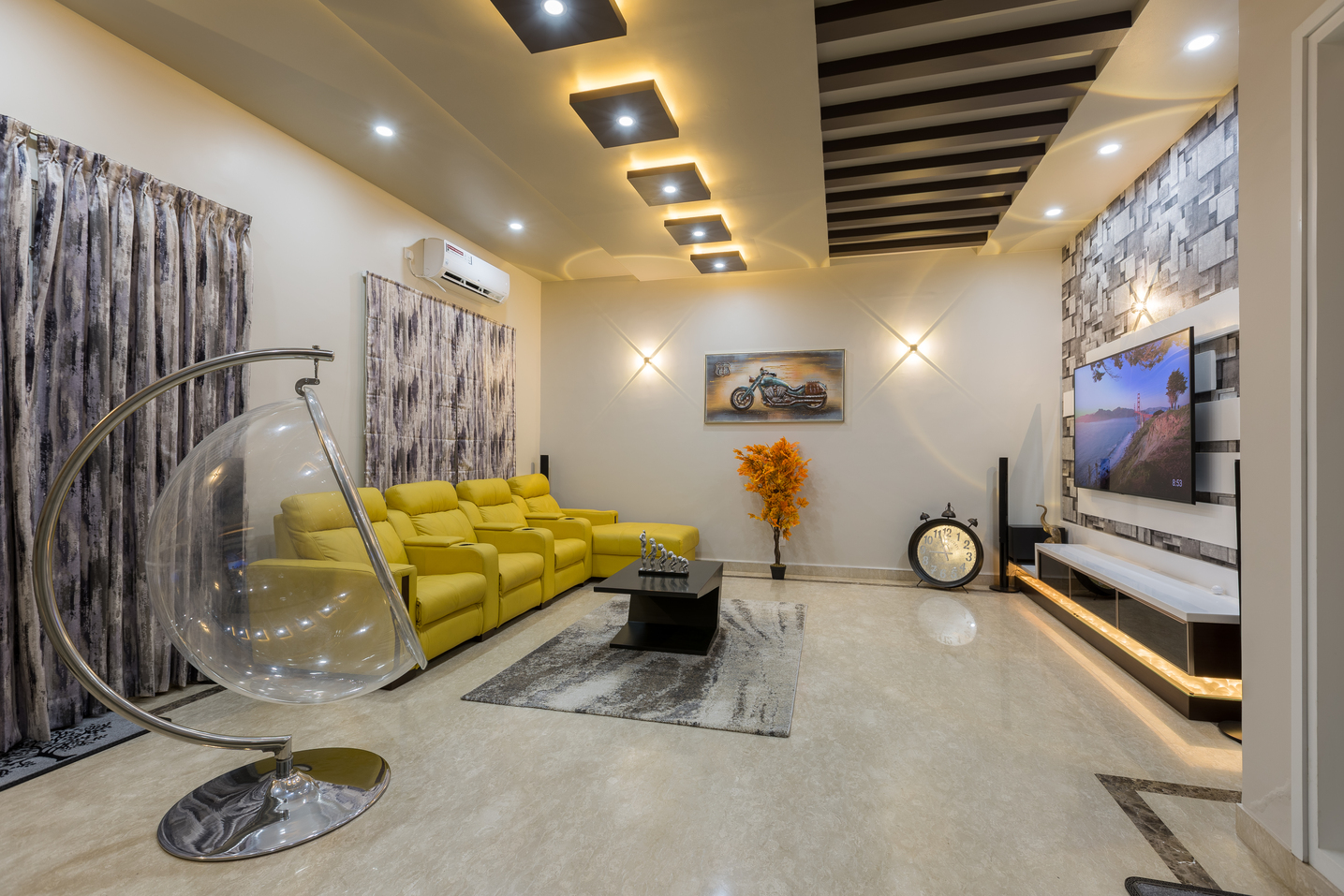
The yellow recliners are made of plush materials which are comfortable enough to offer a movie-theatre like experience right in the comfort of one’s home. This is the perfect fun and relaxing space for everyone.
A guest room has been designed on the third floor, which also overlooks the garden, tucked into the quiet spaces of the house.
Koi Fish Pond in the Serene Backyard
The outdoor garden design in this bungalow will put to shame even the most luxurious hotel gardens. This space celebrates nature, and is hence decorated with flowers and greenery.
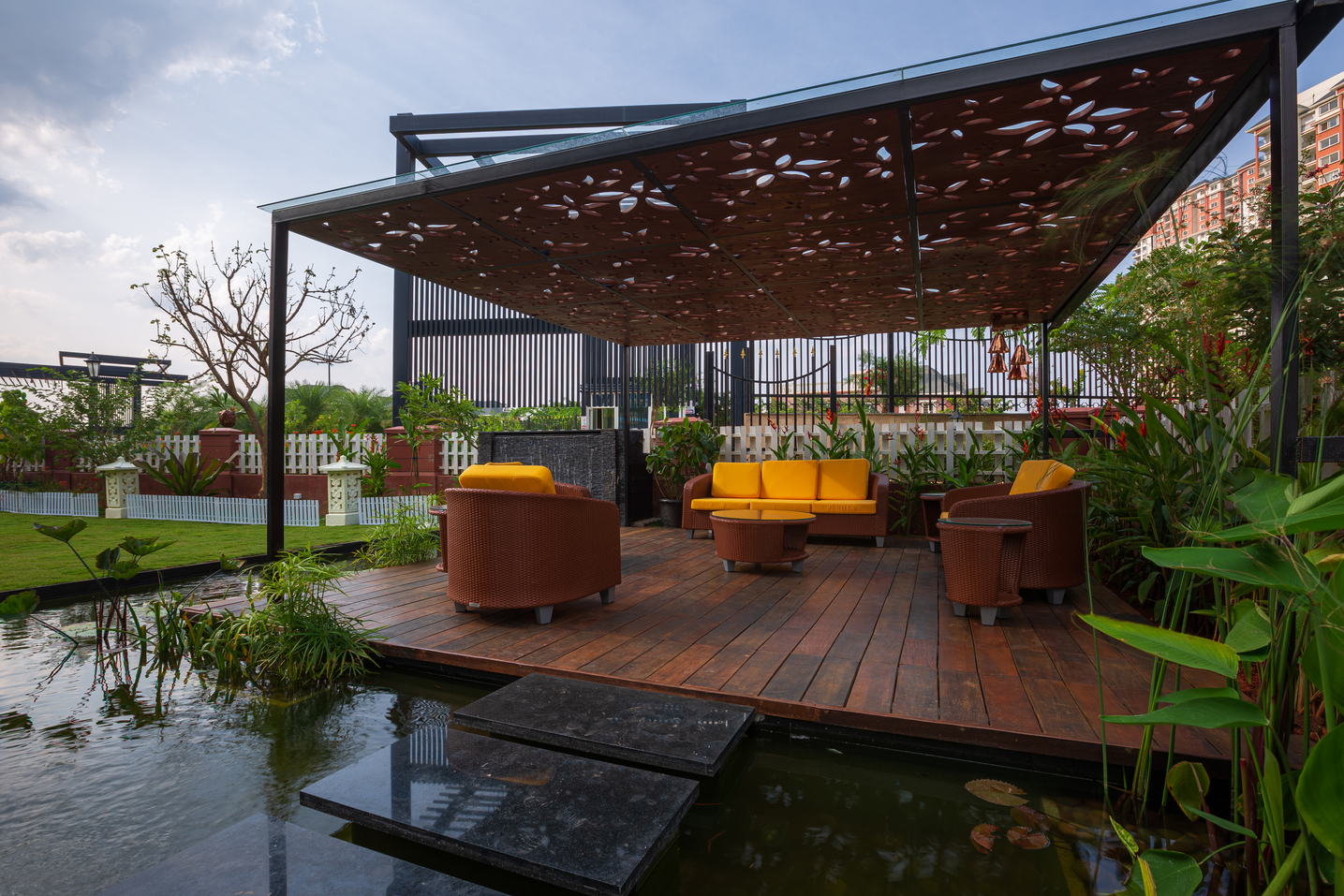
The pagoda accommodates late-night events and serene morning coffee talks equally. A welcoming seating arrangement of brown and ochre wicker furniture perfectly set the scene for the next soiree.
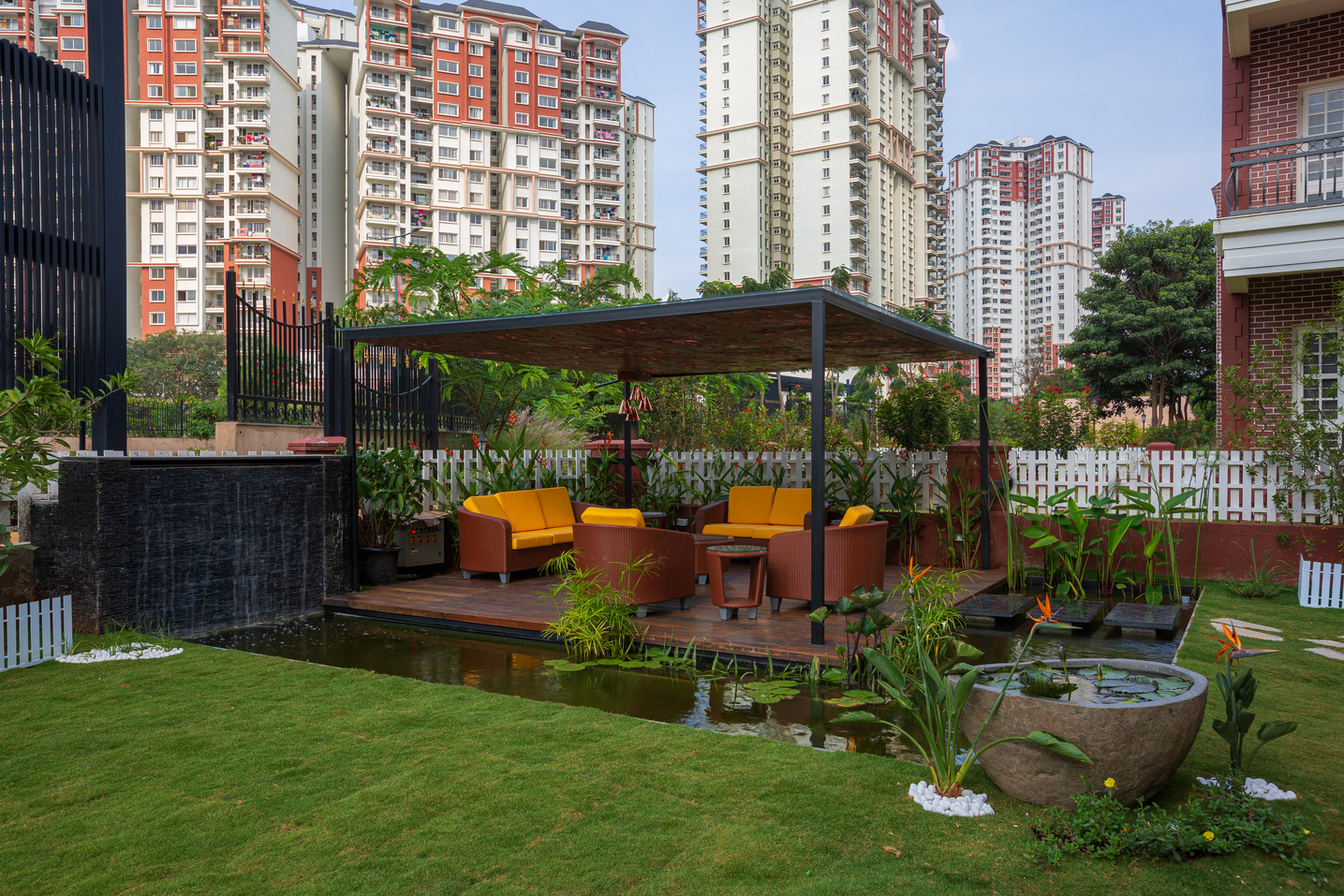
Any gorgeous estate deserves an outstanding water feature in their landscape design. The garden fountains boast elegance and add a visual charm that will impress anyone who spends time in this backyard paradise.
Also Read: This Intergenerational Home in Pune is a Perfect Fusion of Minimalism and Regalism
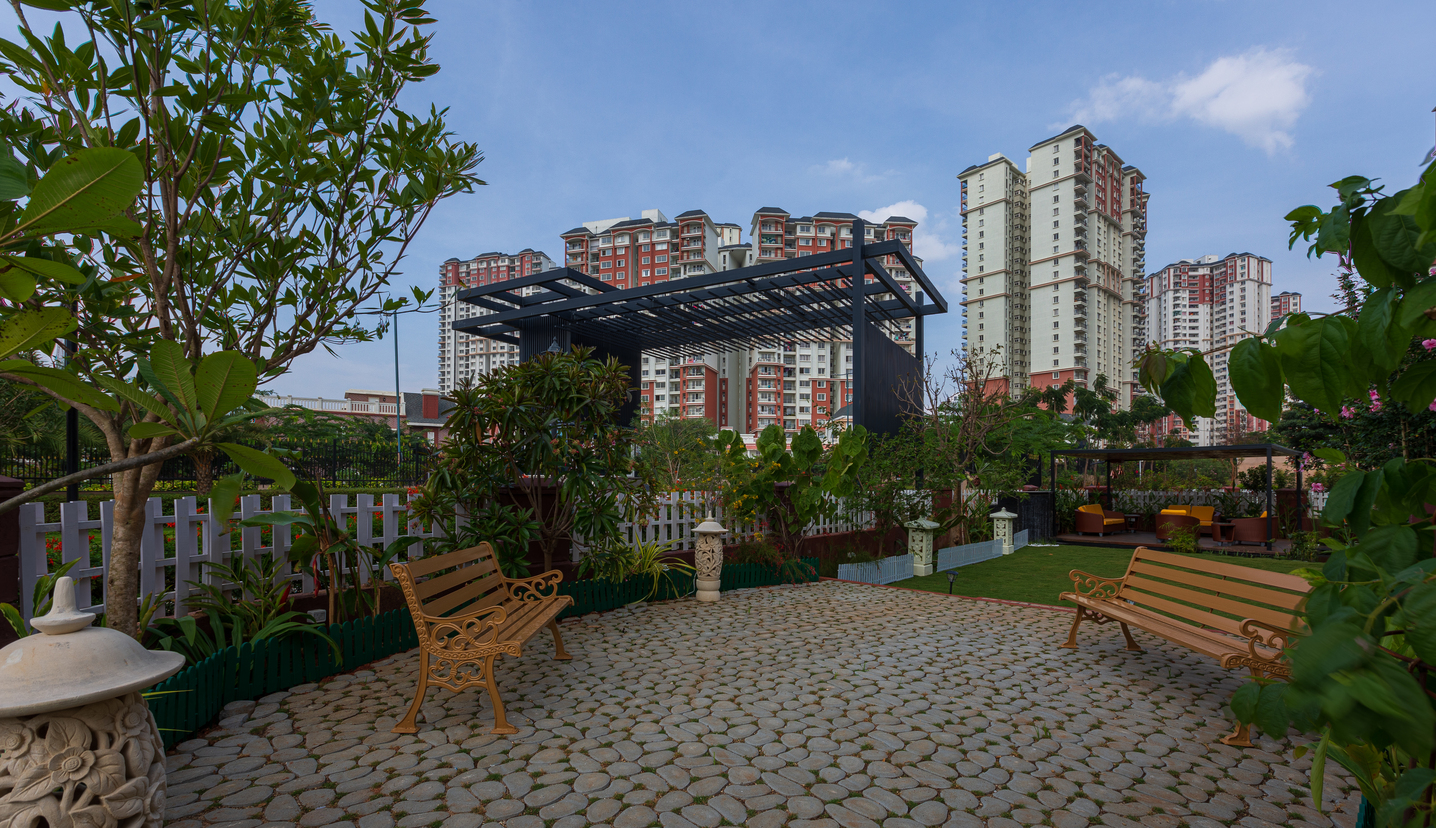
Plus, the koi fish pond introduces the dynamic energy of water into this space – flowing water is the Feng Shui symbol for wealth and prosperity.
Project Details:
Name of the project: Villa 32, Prestige Lakeside Habitat
Principal Designer: Abhishek Chadha
Location: Devasthanagalu, Gunjur Village, Bengaluru, Karnataka
Area (Sq.ft): 8000
Initiation date: 15 October 2019
Completion date:15 July 2020
Photo courtesy: Dark Studio
*Project Description is provided by the firm
About the Firm:
Known as the undisputed ‘Gods of contemporary design’, The KariGhars is the leading interior design firm in Bangalore. Founded in 2009 by the entrepreneur par excellence, Abhishek Chadha, they undertake complete turnkey projects for villas & apartments. In addition to that, they customize wardrobes, entertainment units, modular kitchens & built-in furniture to fit the space & style of a project.
Keep reading SURFACES REPORTER for more such articles and stories.
Join us in SOCIAL MEDIA to stay updated
SR FACEBOOK | SR LINKEDIN | SR INSTAGRAM | SR YOUTUBE
Further, Subscribe to our magazine | Sign Up for the FREE Surfaces Reporter Magazine Newsletter
You may also like to read about:
A Mid-Century Modern Home Interiors by The KariGhars
Cantilever Slabs and Glass Facades Encase This Villa by VPA
Play of varied materials in this Mumbai home designed by Facilis
and more...