
The interior of this new boutique store in Delhi designed by Ravish Mehra and Deepak Kalra of RMDK Architects revolves around the name HERITAGE. The interior elements of the luxurious store recreates and weaves a silent yet dramatic environment to provide a larger than life shopping experience to the visitors.
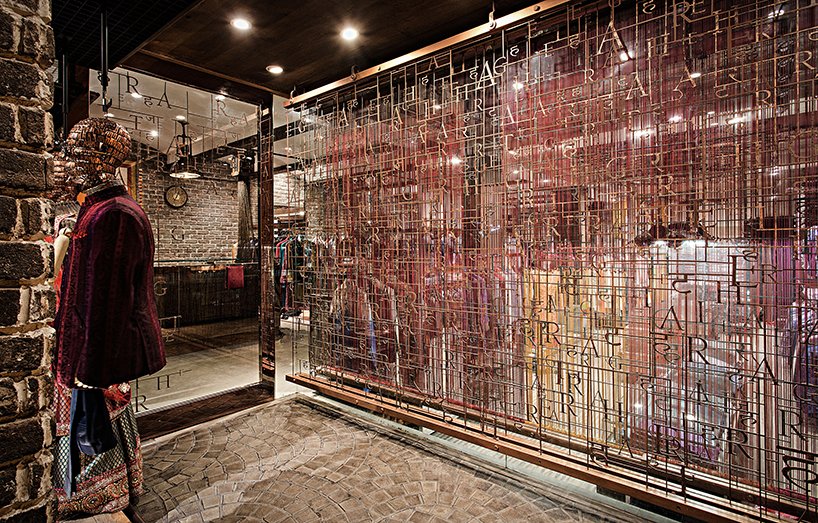
The beautiful design and innovative details of this store fascinated SURFACES REPORTER (SR) too. Take a look at the striking details of the project:
Also Read: SR Spaces & Material Poetries: Fashion boutique crafted out of recycled material by MPDS
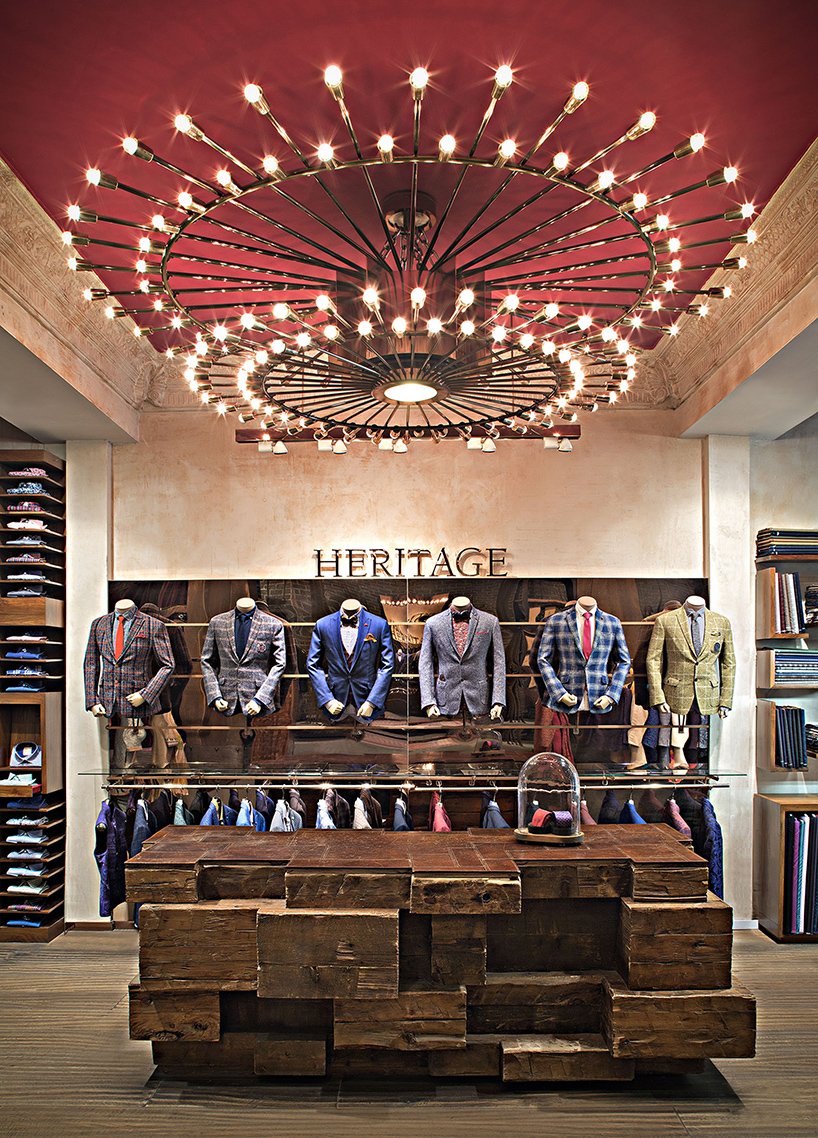
Being an art and craft aficionado himself, the client had envisioned a larger than life shopping experience for the visitors, that could become the very extension of their entire wedding fiesta. The space thus was imagined as a contemporary chic translation of the luxe and magnetism of the cherished Indian Heritage.
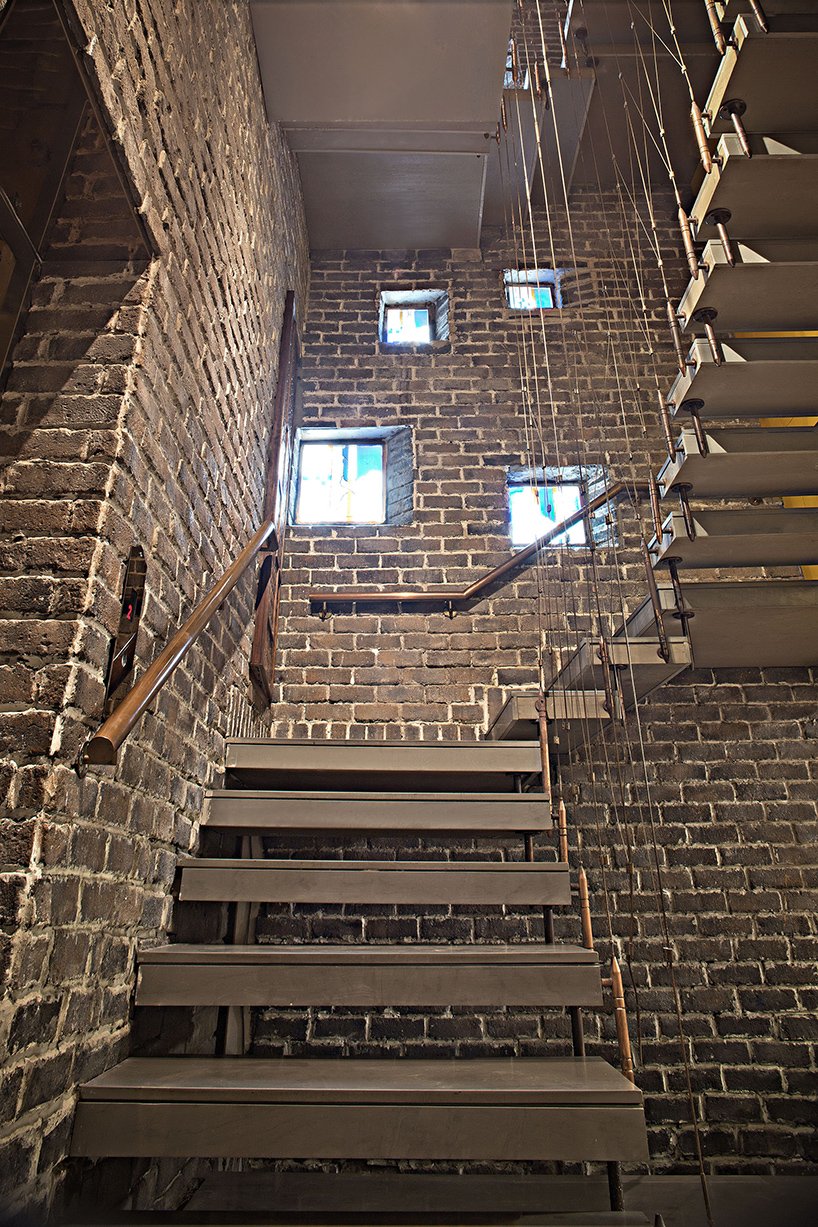
The bridal section for Heritage, a renowned boutique store based in New Delhi, was designed as an experience channeling the austerity and auspiciousness of a wedding in India.
The design follows the ideology of details being not merely technicalities, but a necessary means for breathing life into the design itself.
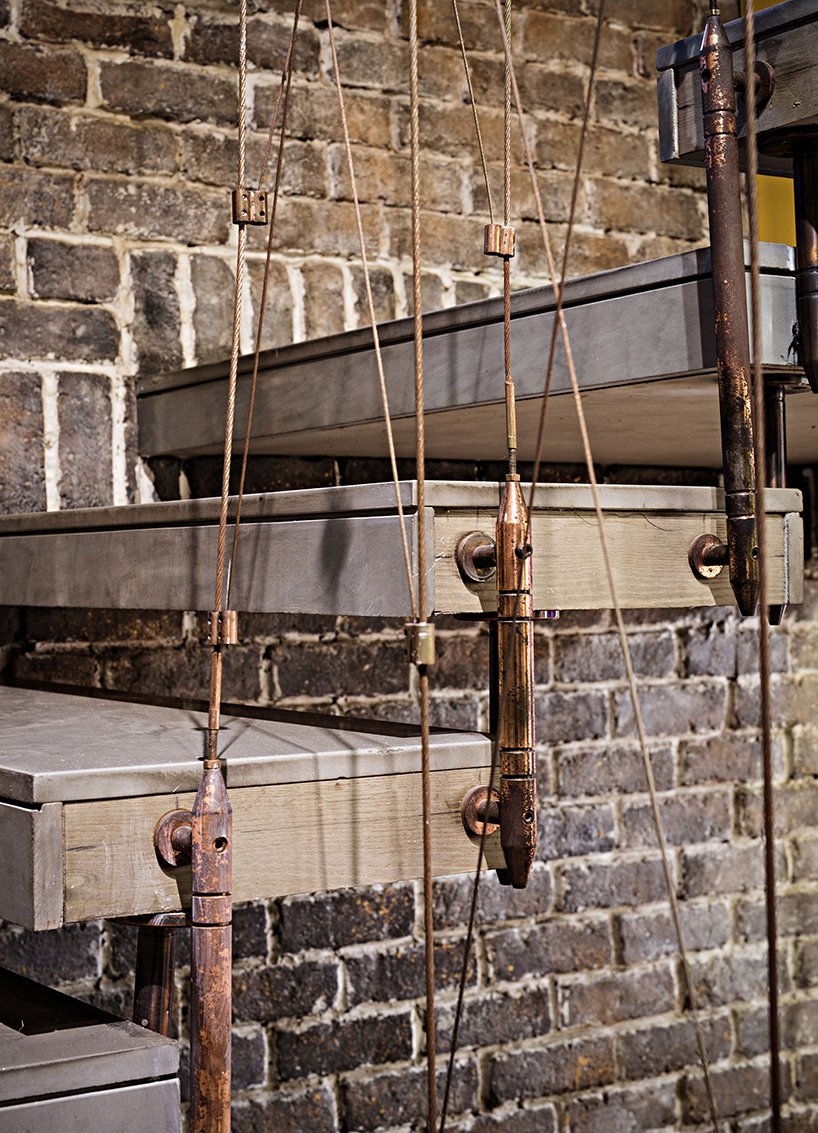
Four Zones
Programmatically the space is divided into four zones- the prêt wear section, the fabric section, the saree section and the bridal wear section.
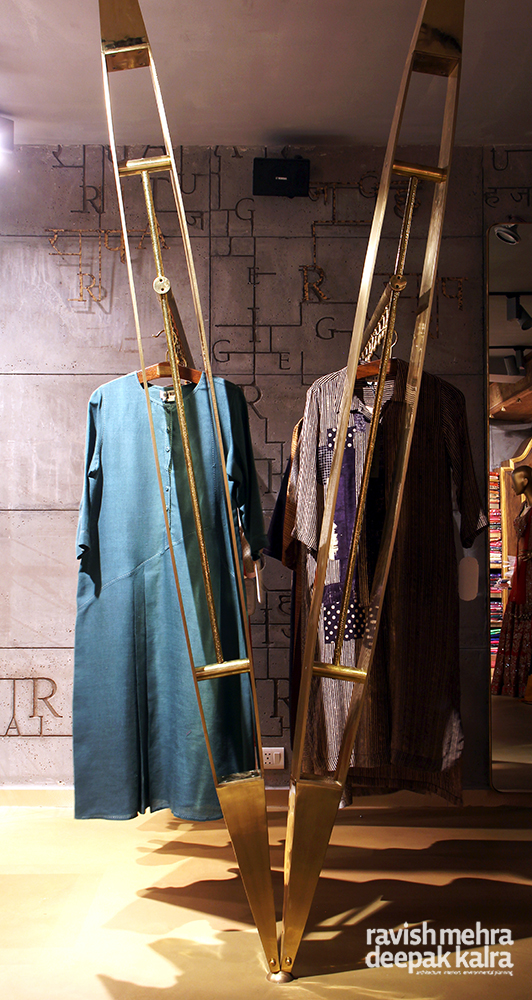
The nature of planning allows a flow between each of these while maintaining an intimate experience. Each section has its own individual character, dictated by the product itself, strung together by a central theme.
Striking Brand Logo- ‘Heritage’ in the Prêt Wear Section
The visual identity from the pre-existing ground floor was continued into the second floor through a wall paneling derived from the brand’s logo, playing with the letters of the word – ‘Heritage’ in two languages - English and Hindi.
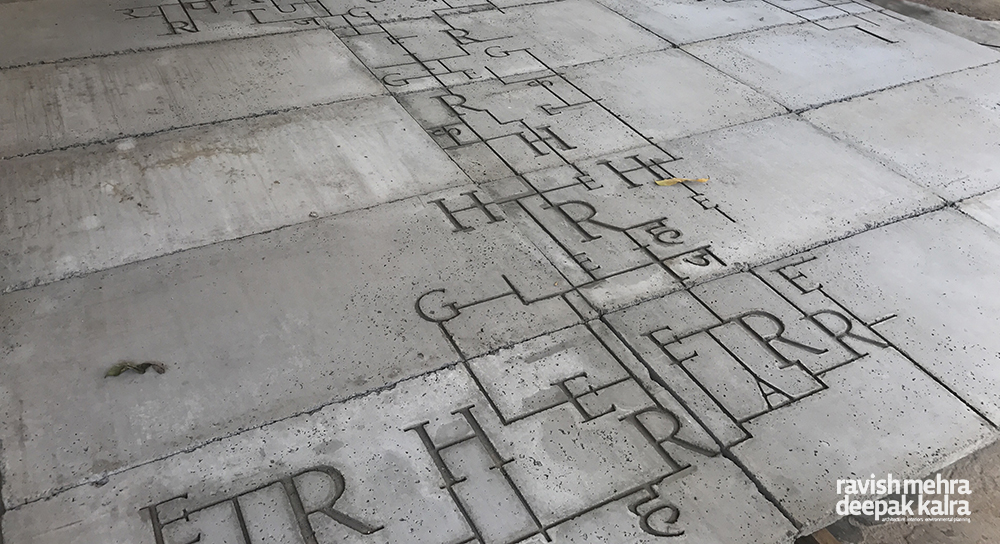
These repeating letters create a pattern – first through wall engravings in hand cast concrete panels, and then through overlapping metal screens giving it a sculptural characteristic, creating an interesting play of shadows.
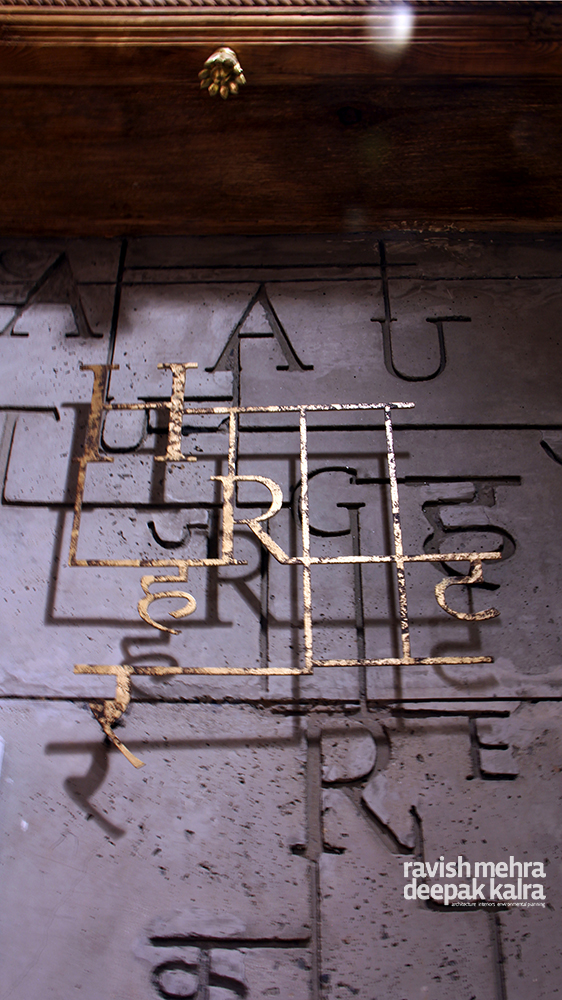
This interactive wall, framing the prêt wear, adds a raw essence to the space, celebrating the beauty of hand work and its effortless charm.
Also Read: Big Boot Arched Mirrors Give A Unique Appearance To This Boot House | Madhya Pradesh
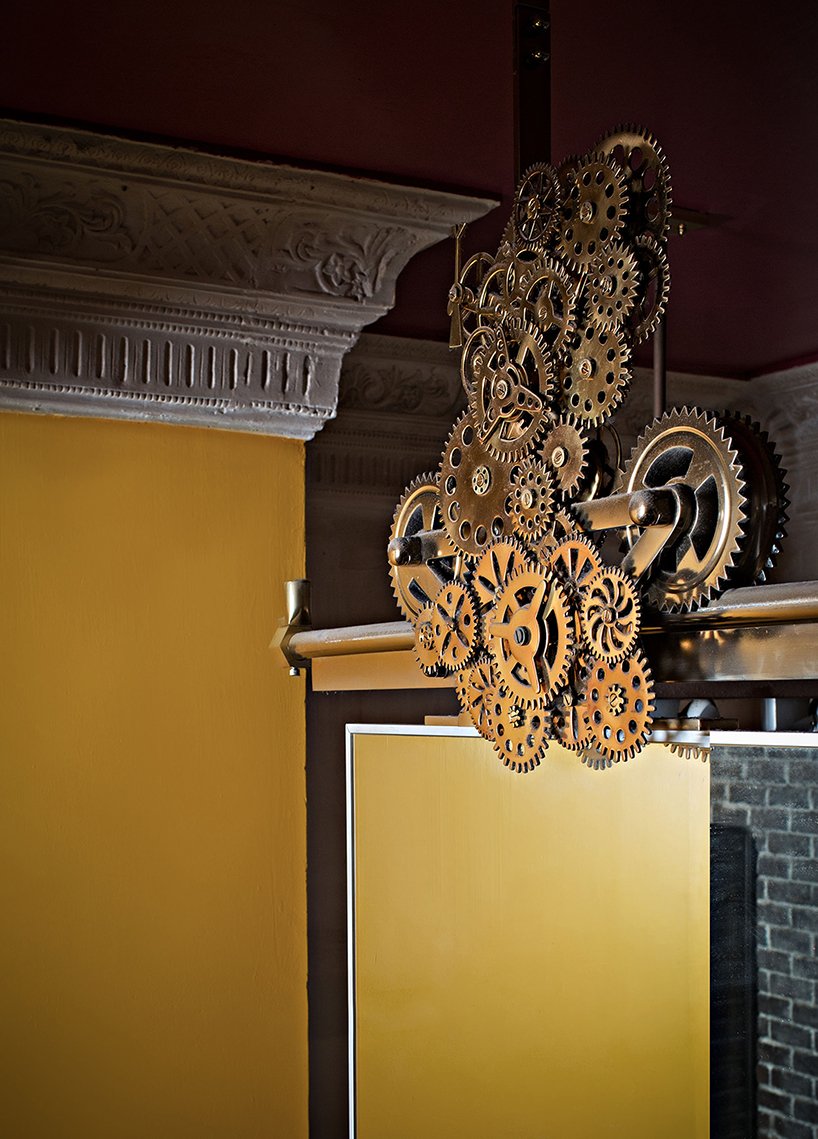
All materials and finishes employed were tailored to the intended use and aesthetics of the space. It was further supported by careful research, extensive prototyping and experimentation to maintain design authenticity, giving the store an artisanal flair.
This process was orchestrated as an ode from the architects to the meticulous handwork and craftsmanship behind every piece of Indian wedding wear. Just like the base fabric is enhanced with various embroideries and embellishments, the base texture of concrete panels was further embellished with brass screen to add an oomph and metallic glamour to the space.
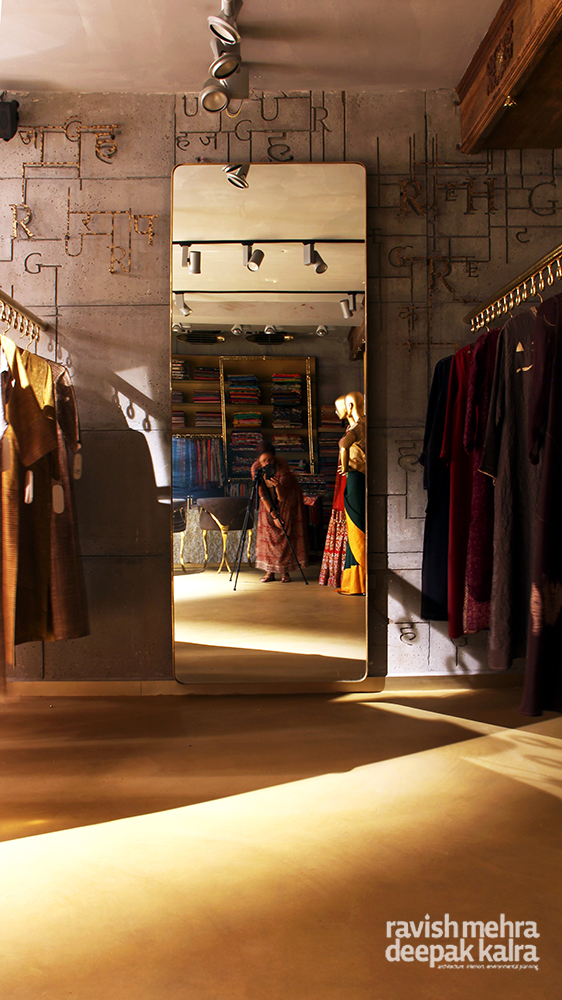
The design uses the soulful combination of concrete and wood, along with the sheen and glory of brass.
The wood for the beams was locally sourced, hand cut, scraped and hand treated using various organic stains like tea, coffee, soda, steel wool and vinegar for a unique finish.
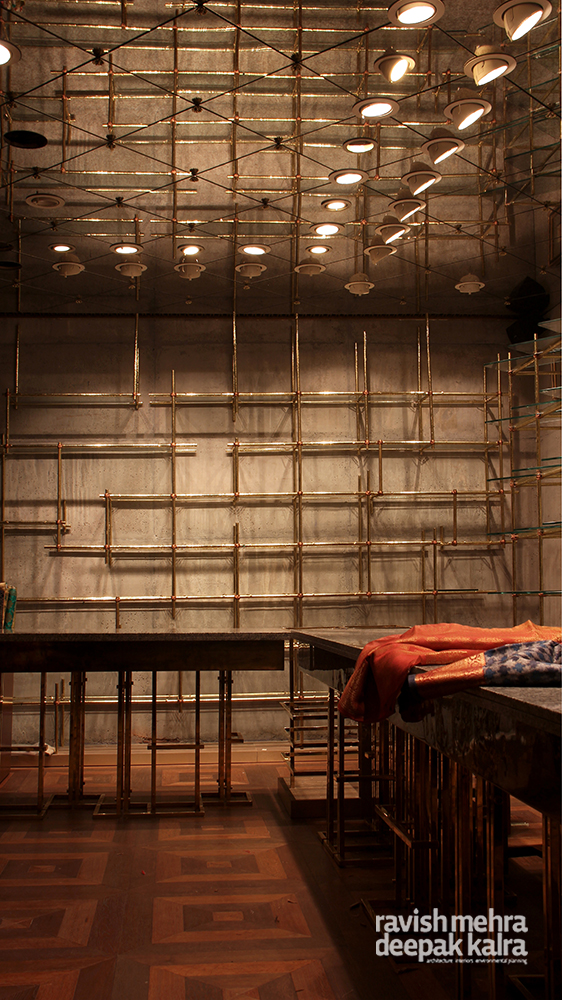
It was then embellished with delicate ornate symbols inspired by the Hindu scriptures, further enhanced by elements like lotuses, deity feet, swastika and kalash (sacred pot).
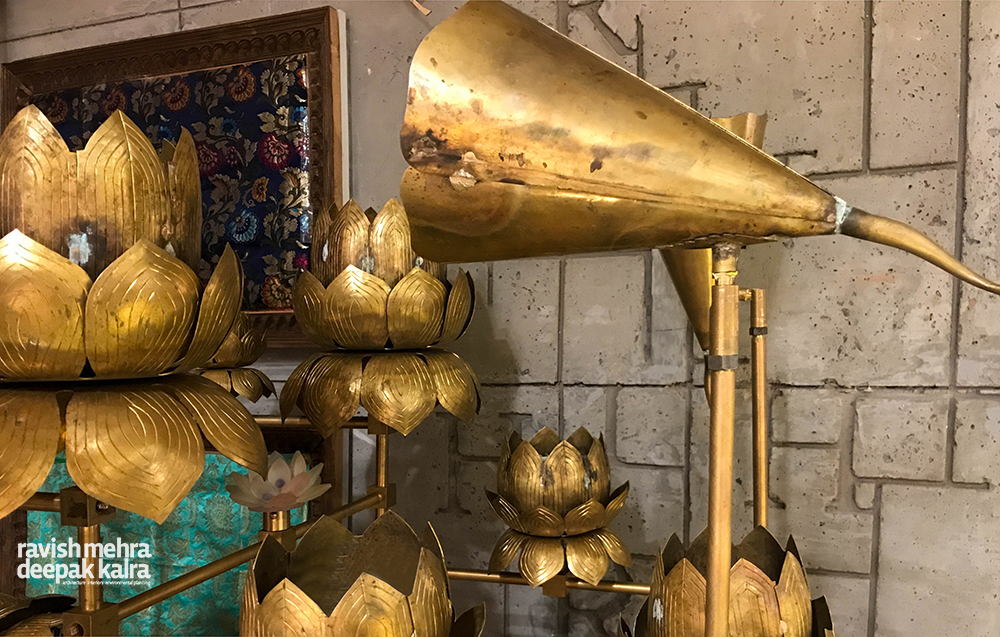
The Ochre Indian Patent Stone Flooring is inspired by the auspiciousness of ‘Yellow’ in and its significant presence in most functions, from a typical wedding ‘Haldi’ function to the day to day rituals. It is the colour of happiness, stability and meditation, also widely used in heritage monuments like the Jaisalmer Fort; adding a hint of nostalgia and royalty, while also enhancing the store’s traditional Indian appeal.
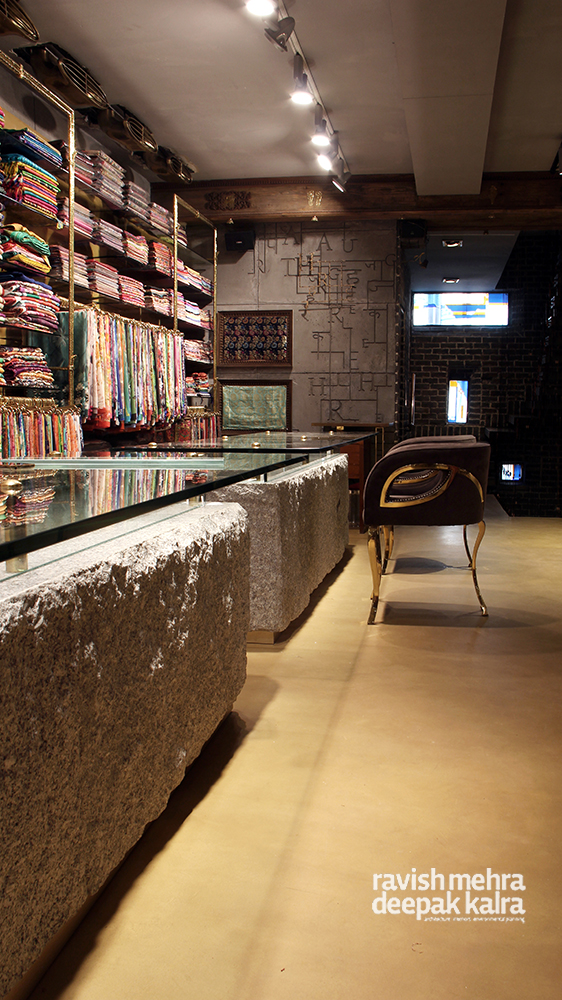
Also Read: Design ReseArch Workshop (DRAW) Uses Lines in the Entire Space of Toni & Guy Salon
Minimal, Clean and Straight-lined Fabric Section
The fabric section is envisioned as a clean and straight-lined space, with a minimal brass display and geometric paraquet flooring. The simple grid with angular floating glass shelves converts the fabrics displayed into art displays themselves, adding color to the room and making browsing easier.
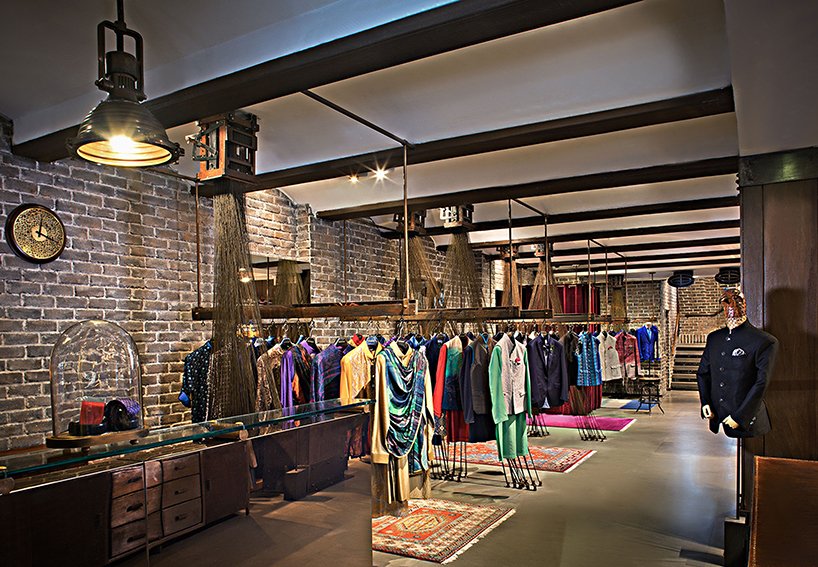
These brass shelves show the finesse of Indian craftsmanship with delicate wrapped serpent and brass chain knotted joinery details.
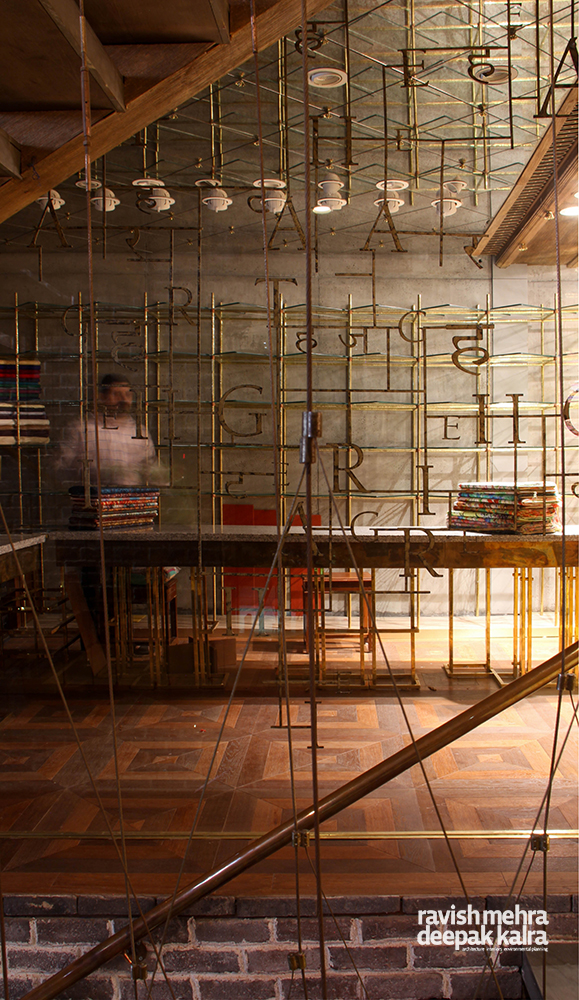
A play of light, mirrored ceiling, and the brass shelving renders the wall with a unique play of light and shadow, amplifying the theatrical nature of the space, converting the act of shopping into art itself.
Natural Appeal of Granite in the Saree Section
The saree section is defined by coarse granite counters, made from slab offcuts from an Indian quarry. A 30’ long custom designed brass light fixture and the raw offcuts of granite specially create a strong statement with their individuality and inimitable natural texture.
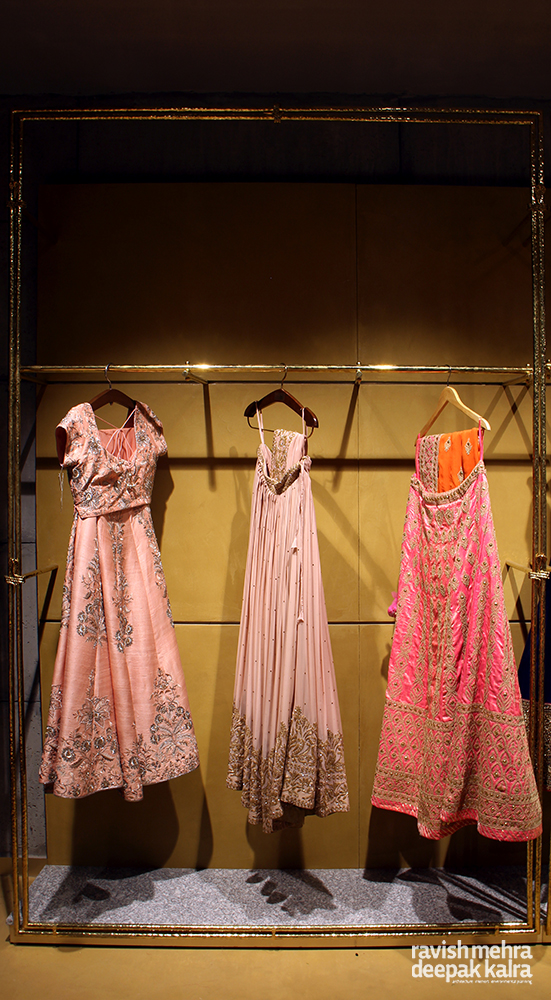
A contemporary interpretation of handloom shuttles, formulates the hanging system for the garments on the other side.
Also Read: Kengo Kuma uses 20000 individual Granite Pieces for the Kadokawa Culture Museum facade
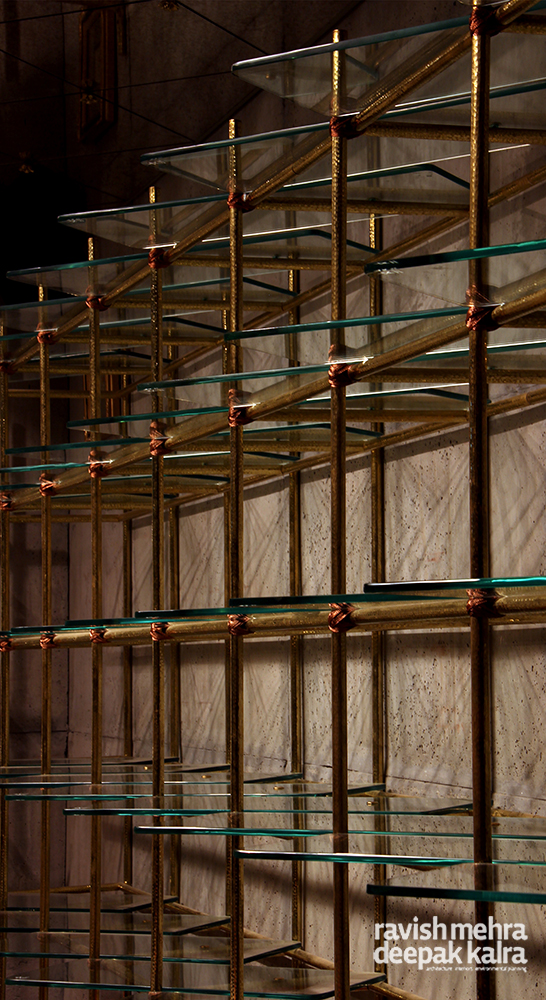
150-Year-Old Wooden Arch Distinguishes the Bridal Section
The bridal section is the furthermost section, fusing the beauty of a traditional Wedding altar – the ‘Vedi’, along with the nostalgia of an elaborate system of low floor seating, display and selling by the retailer.
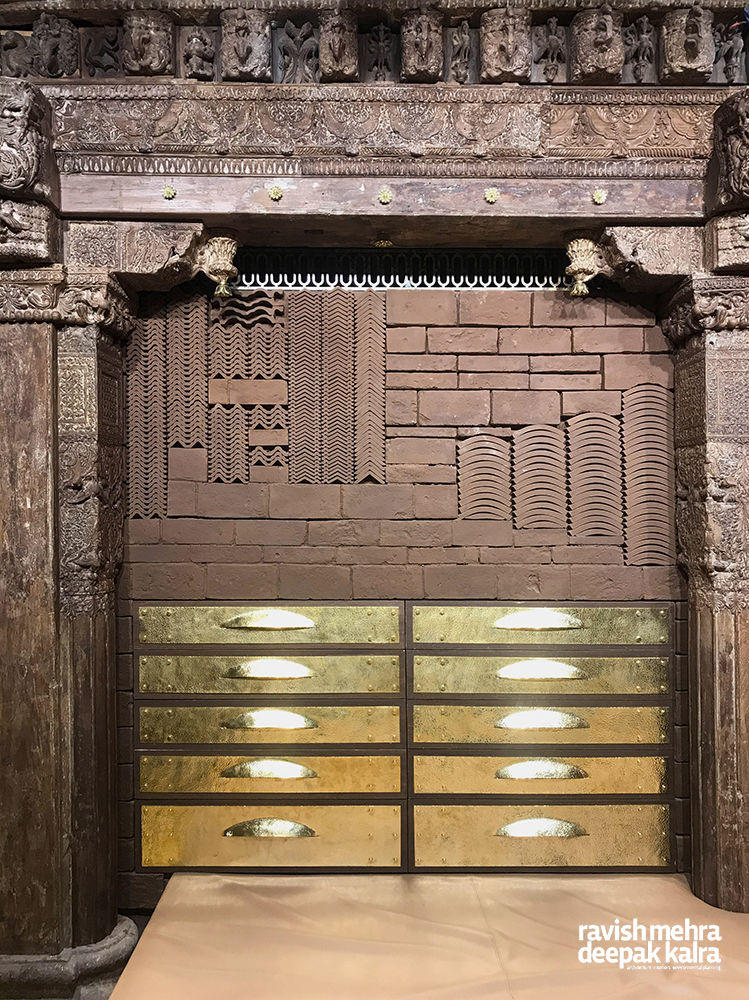
This section houses a vintage 150-year-old wooden arch installed along a wall made of salvaged roofing tiles. In between each arch are a set of drawers that store the sarees for sale, together creating a stunning background for a memorable retail experience.
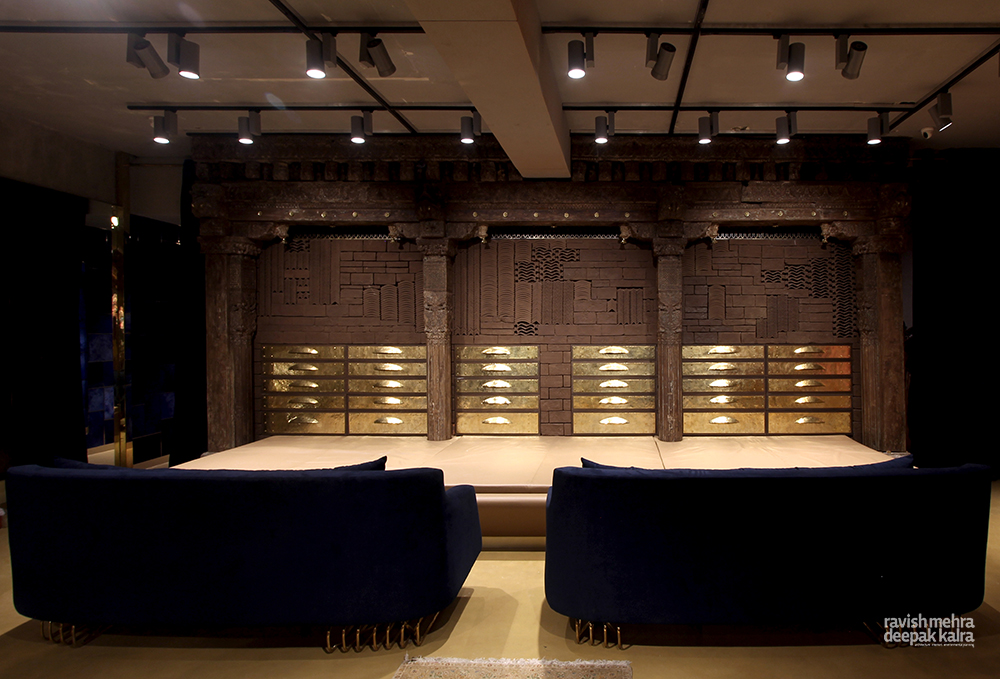
All the ducts in this space, as well as other services elsewhere, are also exclusively designed to seamlessly fit into the aesthetics of the space.
These interior elements come together to create a silent yet dramatic environment that awe-spires the visitor. It is a nuanced design with innovative details, that is a celebration of the materials, the people and the sublimity of traditions alike.
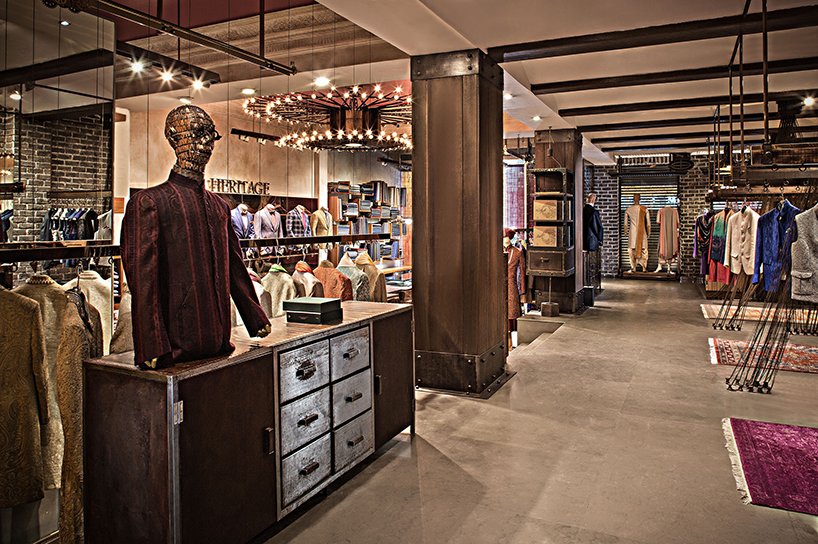
Project Details
Project: Heritage
Client: Sunit Nanda
Location: New Delhi, India
Site Area: 200sq.m
Team: Deepak Kalra, Shifaa Kalra, Aarushi Kalra, Preeti Negi
Photos: Arunima Agarwal
Furniture: I’m the Center for Applied Arts
*Text and photos are provided by the architects
Keep reading SURFACES REPORTER for more such articles and stories.
Join us in SOCIAL MEDIA to stay updated
SR FACEBOOK | SR LINKEDIN | SR INSTAGRAM | SR YOUTUBE
Further, Subscribe to our magazine | Sign Up for the FREE Surfaces Reporter Magazine Newsletter
You may also like to read about:
Hand-Carved Timber Flows Like Ribbon in the Interiors of This Retail Shop | Timber Rhyme | Studio Ardete | Chandigarh
How to Build Career in Architecture, Engineering and Construction Industry During and Post Pandemic | 2021
11 Reversible Building Designs that can be Deconstructed and Reused
New India | Indians Are Embracing DIY Model | IKEA
and more…