
Hong Kong, widely known as a cultural centre in Asia, has got its new cultural-retail destination K11 MUSEA at Victoria Dockside. 100 Creatives collaborated to shape the new cultural hub, comprising retail, art gallery, leisure, public realm and office complex. Having taken almost a decade to finish, this freshly opened retail development is an architectural feat and brings art and culture to a shopping area. Founder of K11 Group and Executive Vice-Chairman of New World Development, Adrian Cheng is the mastermind behind the project, who saw it as a way to combine everyday consumption with culture, creativity and sustainability. SURFACES REPORTER (SR) is sharing the special highlights of K11 Musea. Have a look:
Also Read: UNStudio Designs a Karle Town Center (KTC) as a New Tech Hub in Bangalore
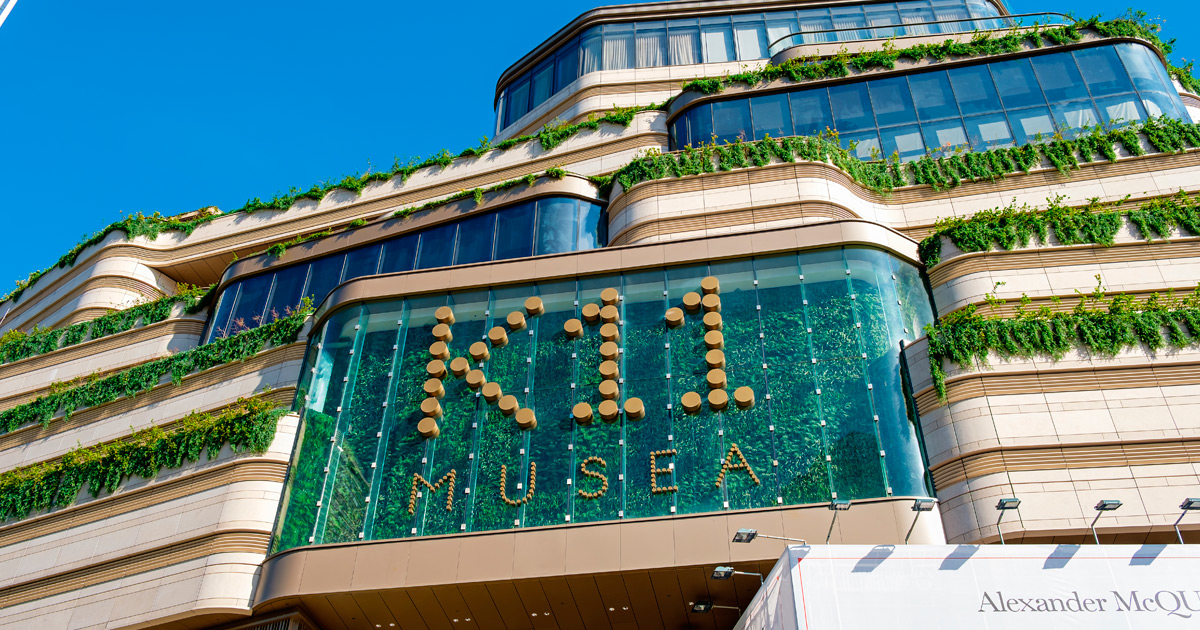
The Silicon Valley of Culture in Hong Kong
The project is set to increase visitors' cultural experience as it adds contemporary art into the shopping arena. "The goal of K11 Musea is to become the Silicon Valley of Culture in Hong Kong. We first introduced contemporary art into our malls to add to the cultural experience for our communityofhrough the power of creative architecture, design, art and enrichment of the consumer offline and online experience, we are creating a unique cultural-retail experience that is at the very forefront of consumer entertainment and engagement," says Cheng.
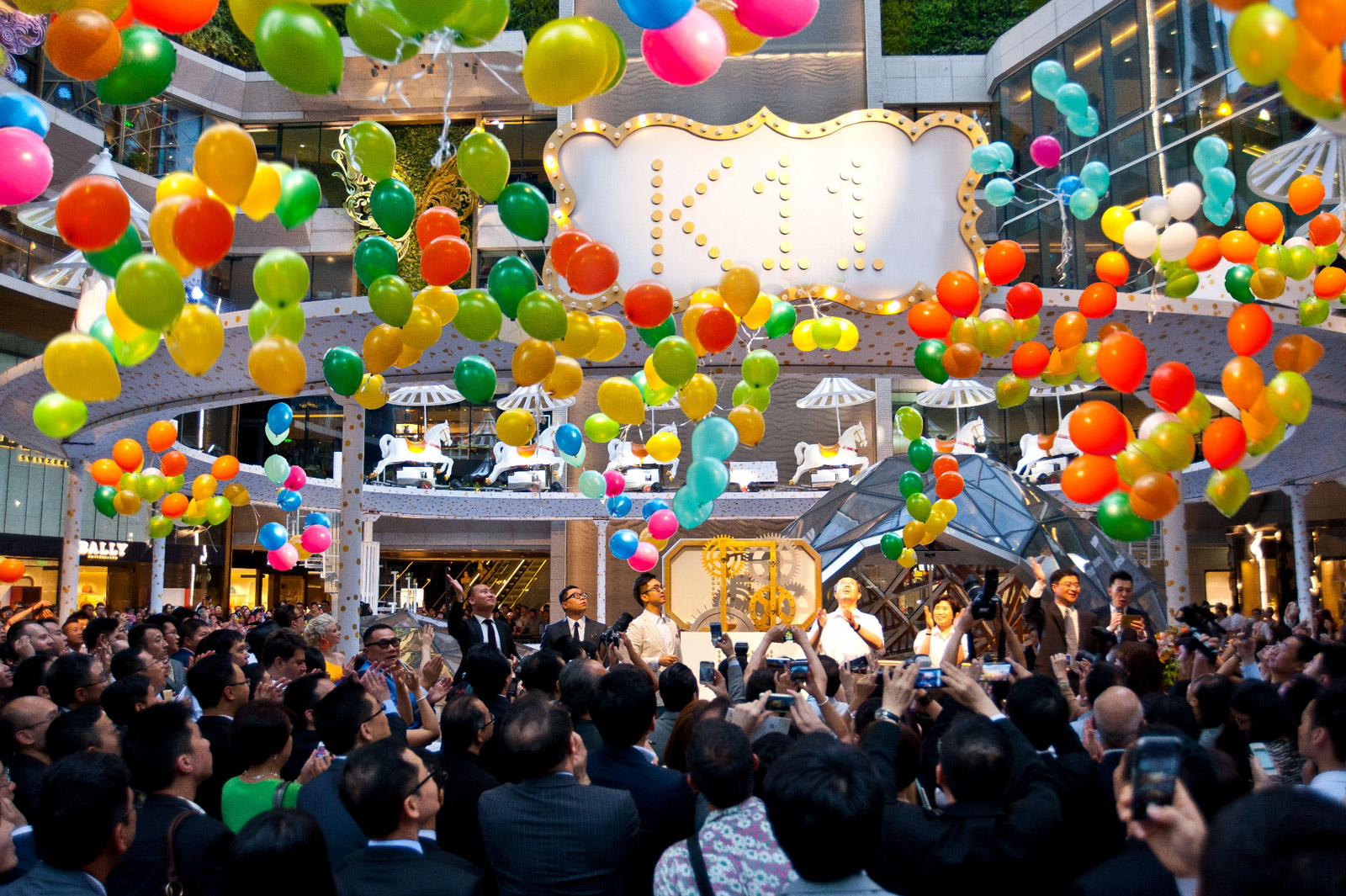
Grand Opening Ceremony
Pioneering Names Involved in the Project
Positioned in the heart of the US$2.6 billion Victoria Dockside development and Led by Kohn Pederson Fox Architects and James Corner Field Operations, the 10-storey beacon of culture is the result of a joint effort of 100 creatives, including several local and international artists, architects and designers. Other global names associated with the project development include Denmark's award-winning playground designers Monstrum, OMA, led by Dutch architects Rem Koolhaas and David Gianotten, Hong Kong architectural studio LAAB and lighting specialist Speirs + Major.
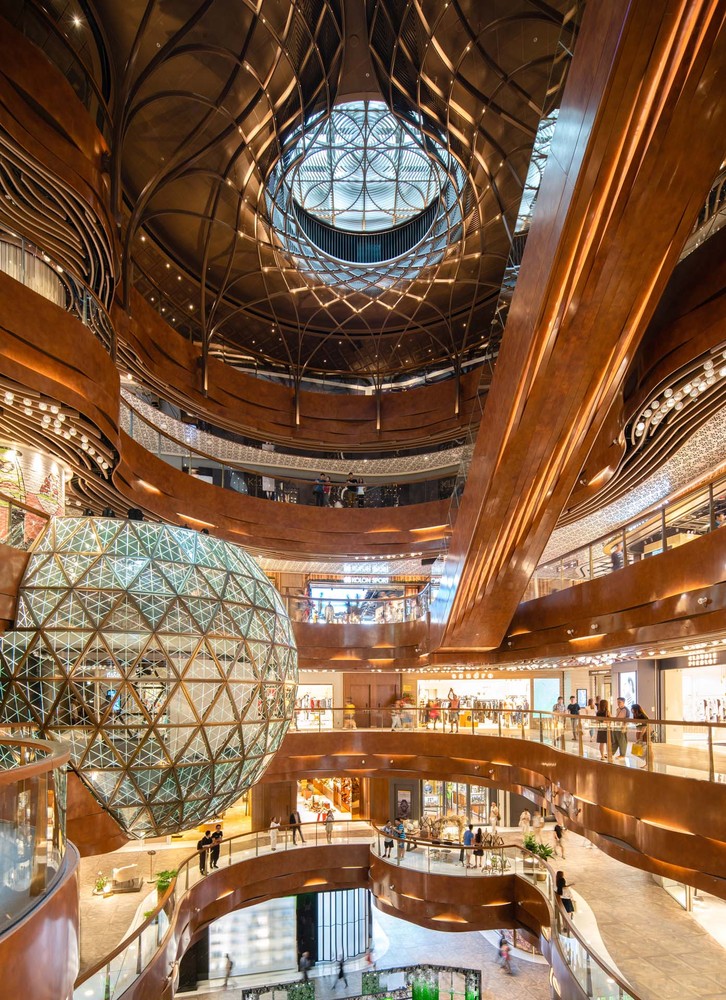
Green-Building Design
In the construction of the building, the sustainable design philosophy has been utilised.The building boasts top-level certified green-building design, rooftop urban farming for farm-to-table experiences, extensive greenery inclusive of the exterior and interior, and more than 50,000 square feet of living walls facade, setting a new standard for urban conservation.
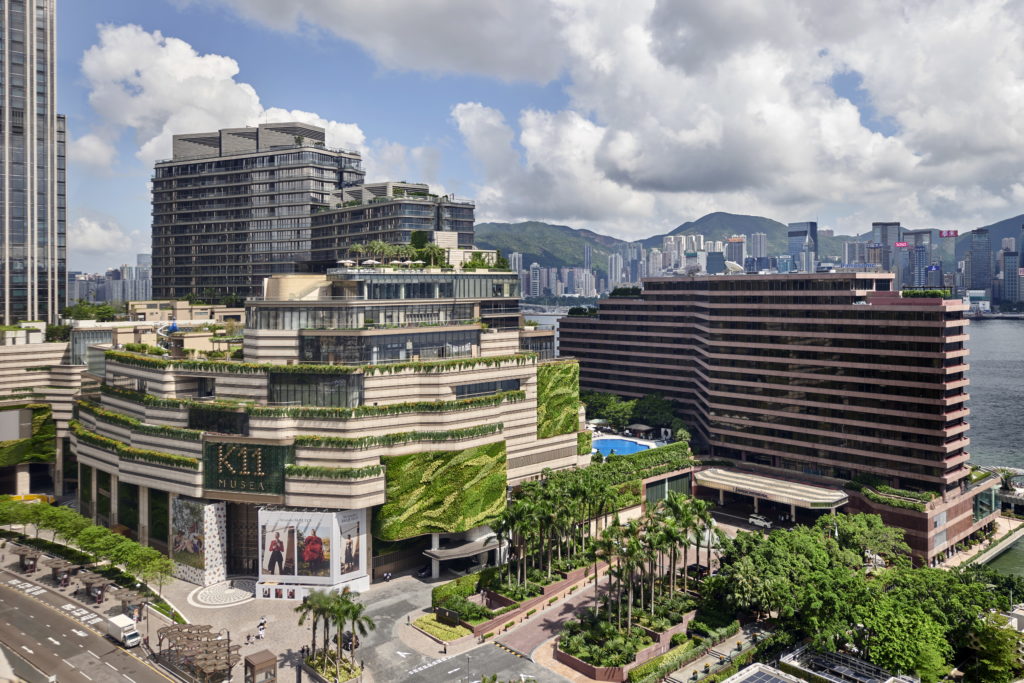
"The Project has achieved new green building pre-certifications including the U.S. LEED (Gold) and the Hong Kong BEAM Plus (Silver) standards. Boasting extensive greenery and over 50,000 square feet of living walls, equivalent to 18 tennis courts' surface area, K11 MUSEA sets a new benchmark for green design in Hong Kong. Its interior features natural materials such as limestone and wood. Other highlight features include rainwater harvesting which provides 100% of irrigation water and a seawater-cooled, oil-free HVAC chiller system, which reduces annual energy consumption by over 12% compared to the baseline of the stringent U.S. ASHRAE 90.1 standard," mentioned on K11 Musea website.
Also Read: Zaha Hadid Architects Receives Green Signal To Build Worlds First All-Timber Football Stadium
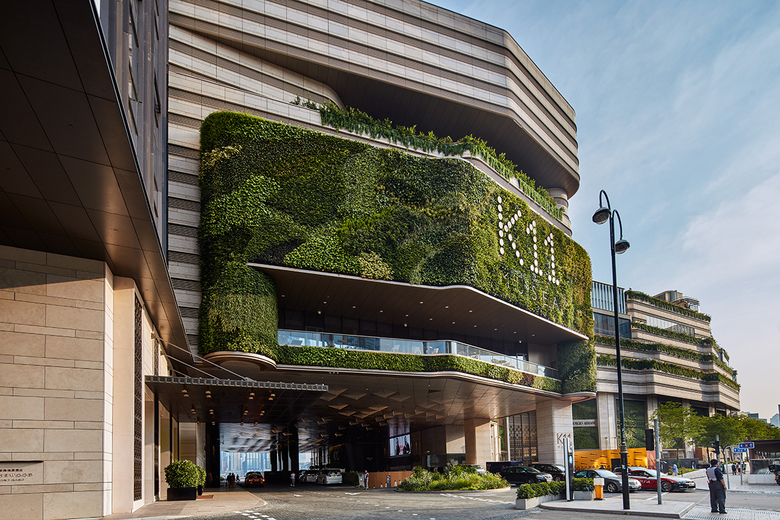
Endless Visual Talking Points
Spread over an area of 1.2m sq ft, the cultural-retail space encompasses K11 ATELIER – immersive office spaces committed to fostering creativity among its inhabitants; K11 ARTUS – luxury residences; as well as the new flagship Rosewood Hong Kong, which opened earlier this year. It aims to be 'a Muse by the Sea' that offers countless visual 'talking points' for visitors.
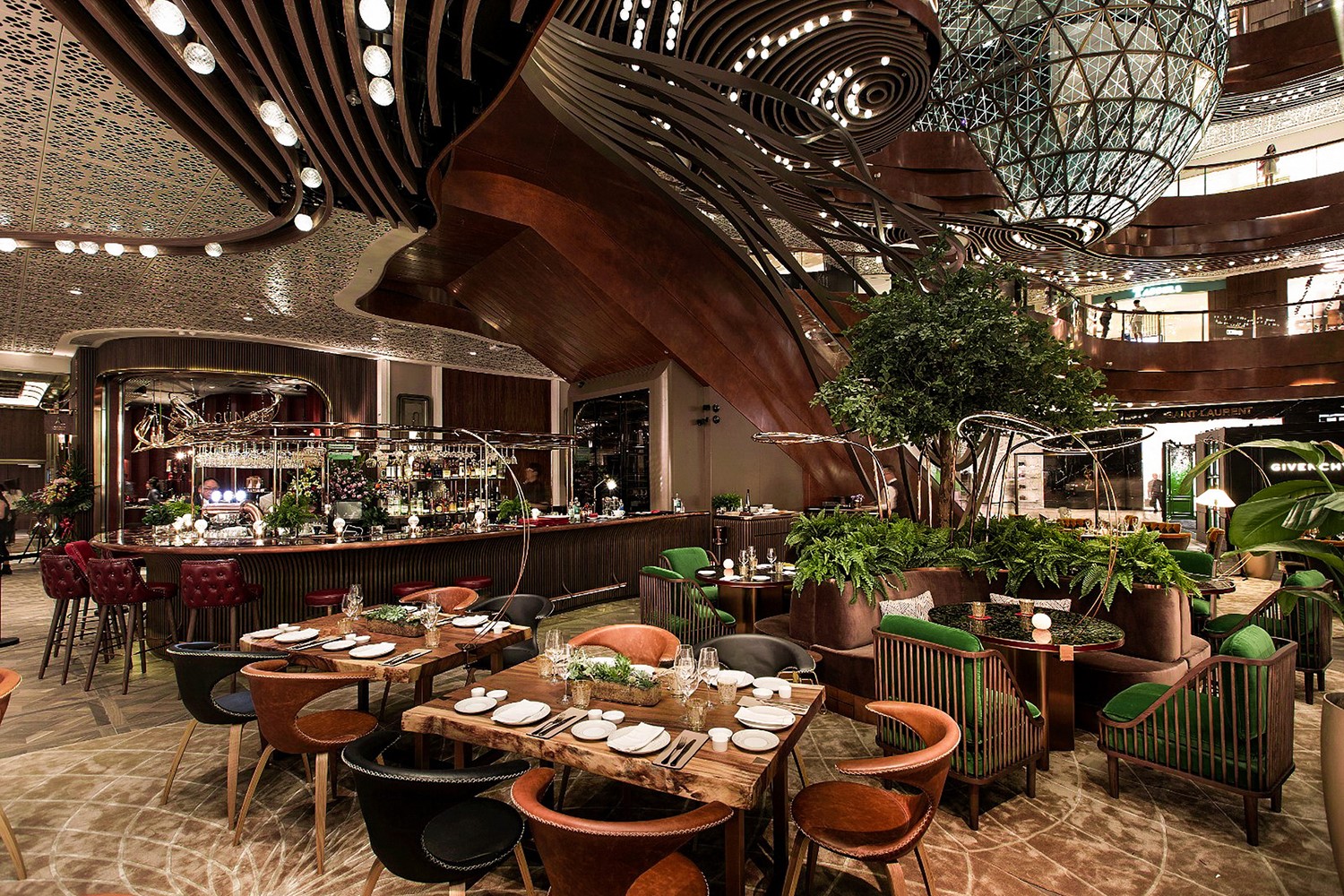
Gold Ball- The Focal Point
On the second floor at the center of the magnificent 35m-high atrium found the Gold Ball- a place for artists, designers, architects to exhibit their groundbreaking works.
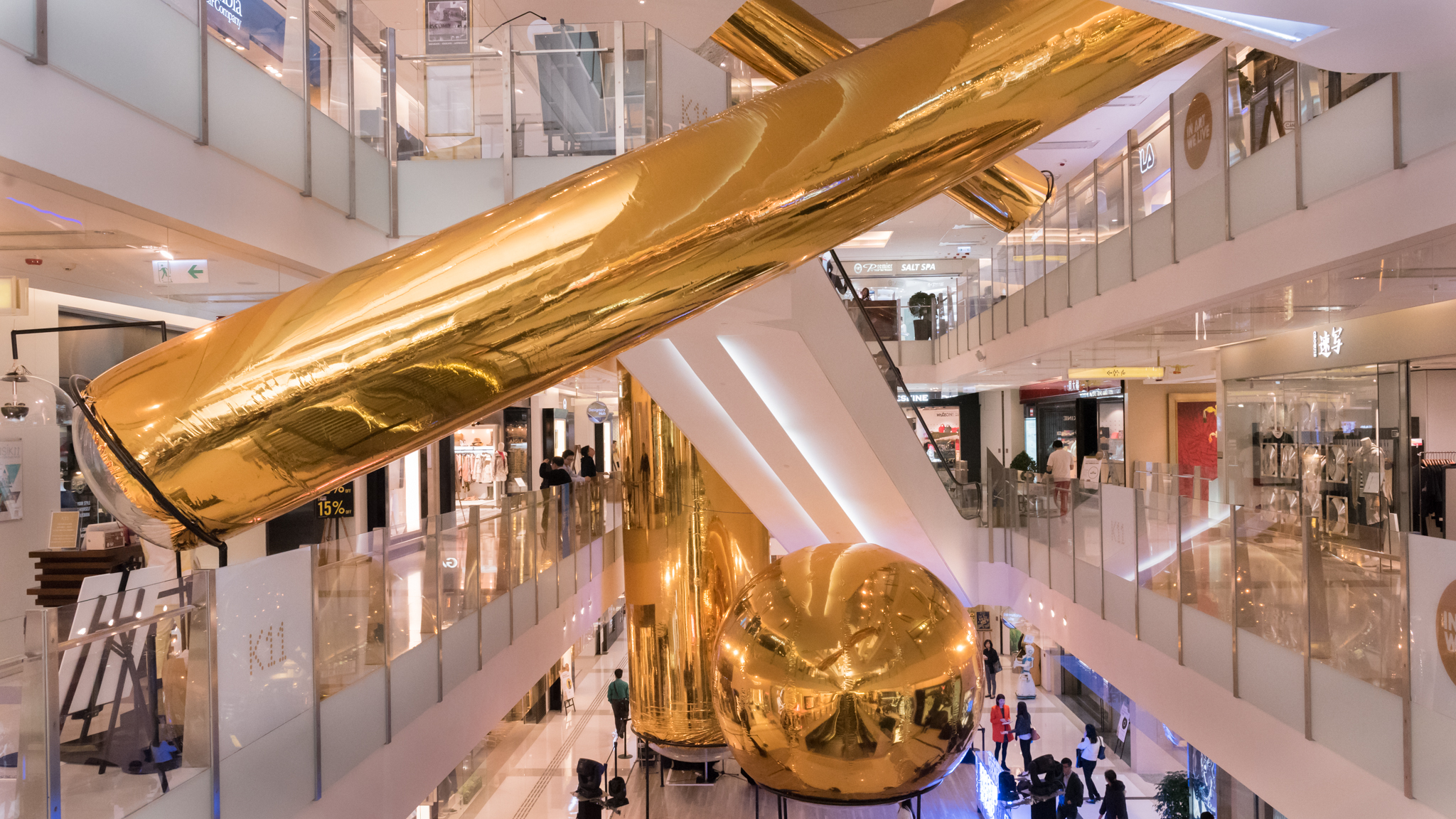
The 2,000-square-foot Sunken Plaza outside the complex also contains an amphitheatre and characterises a curved glass wall with water installations and programmed lighting to provide an ideal backdrop for theatrical performances, events, and talks. A large 25-foot-tall LED screen is on the place to showcase cultural happenings such as film festivals and live music events.
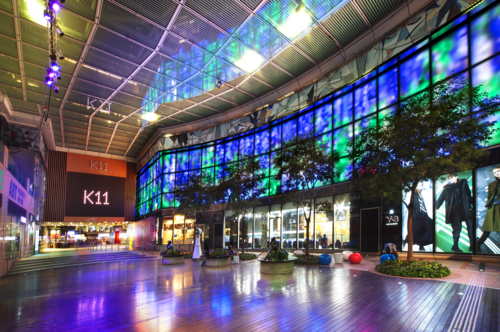 Sunken Plaza
Sunken Plaza
A Wonderful Galaxy of Illumination by Speirs + Major
The outstanding 1,800 lights designed by Speirs + Major illuminate the complex adding to the several innovative twists on the marvellous design.
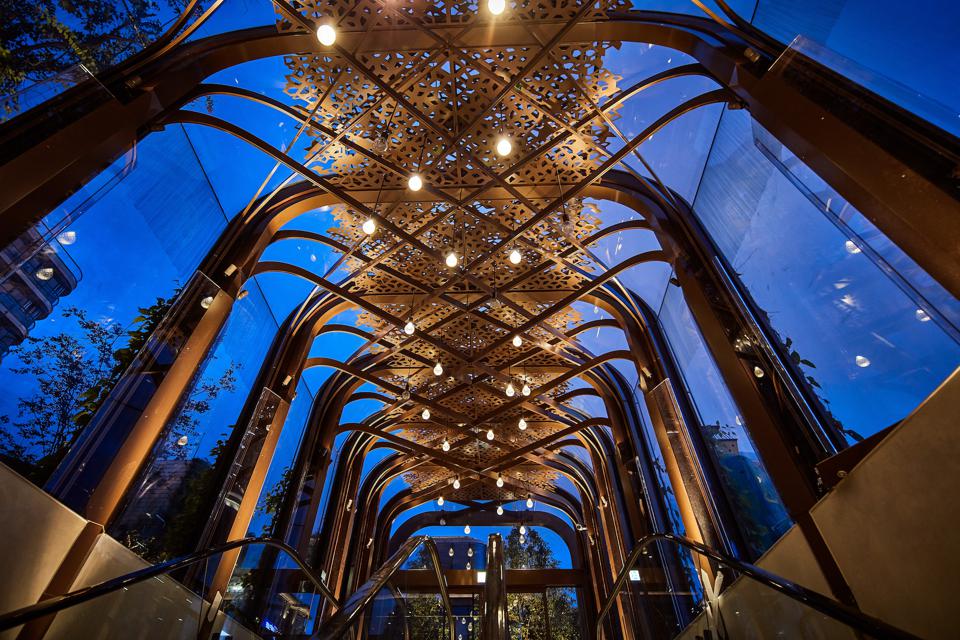
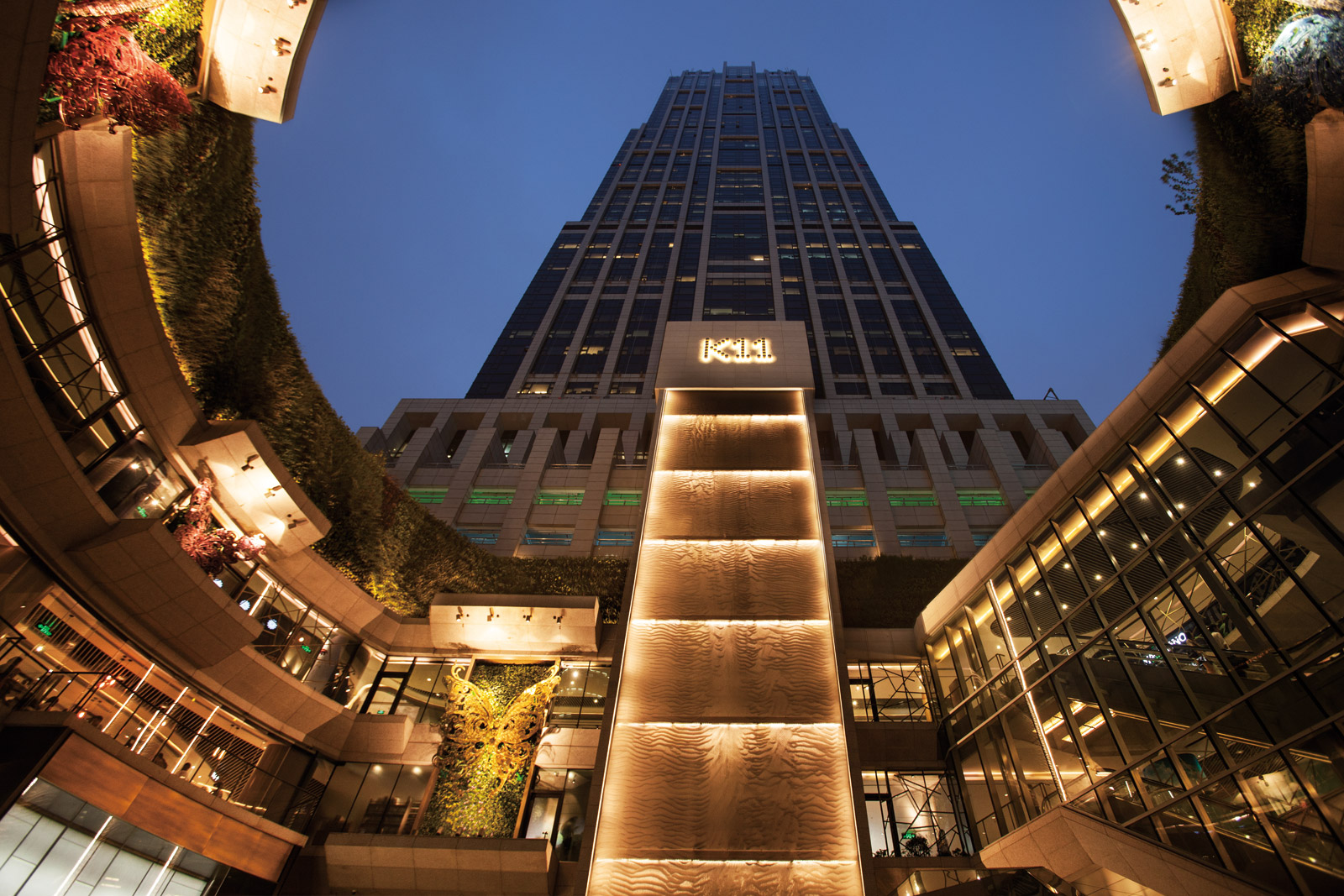
The First MoMA Design Store in Greater China
The new cultural-retail hub is also home to the first MoMA Design Store in Greater China, and the biggest in Asia. This is for the first time MoMA Design Store partnered with Hong Kong-based EDGE Design to design its store.
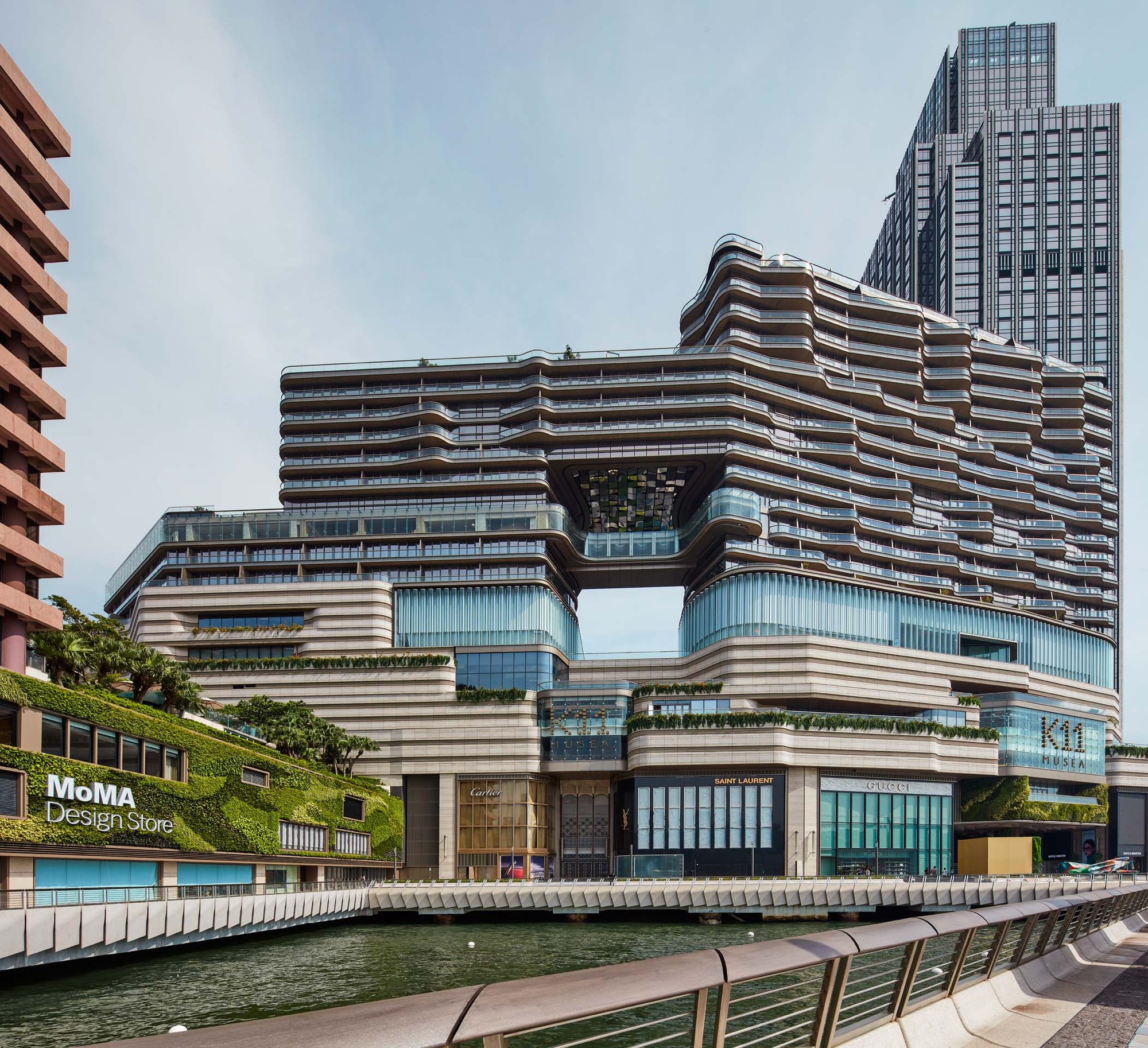
Rotating World-Class Art Collection
The building also allows the visitors to access more than 40 renowned art pieces at K11 MUSEA. It has a rotating collection of site-specific art and public art that makes one of the largest showcases of public art in Hong Kong.
Also Read: Mexican Artist Creates Beautiful Rainbow-Like Installations With Simple Thread
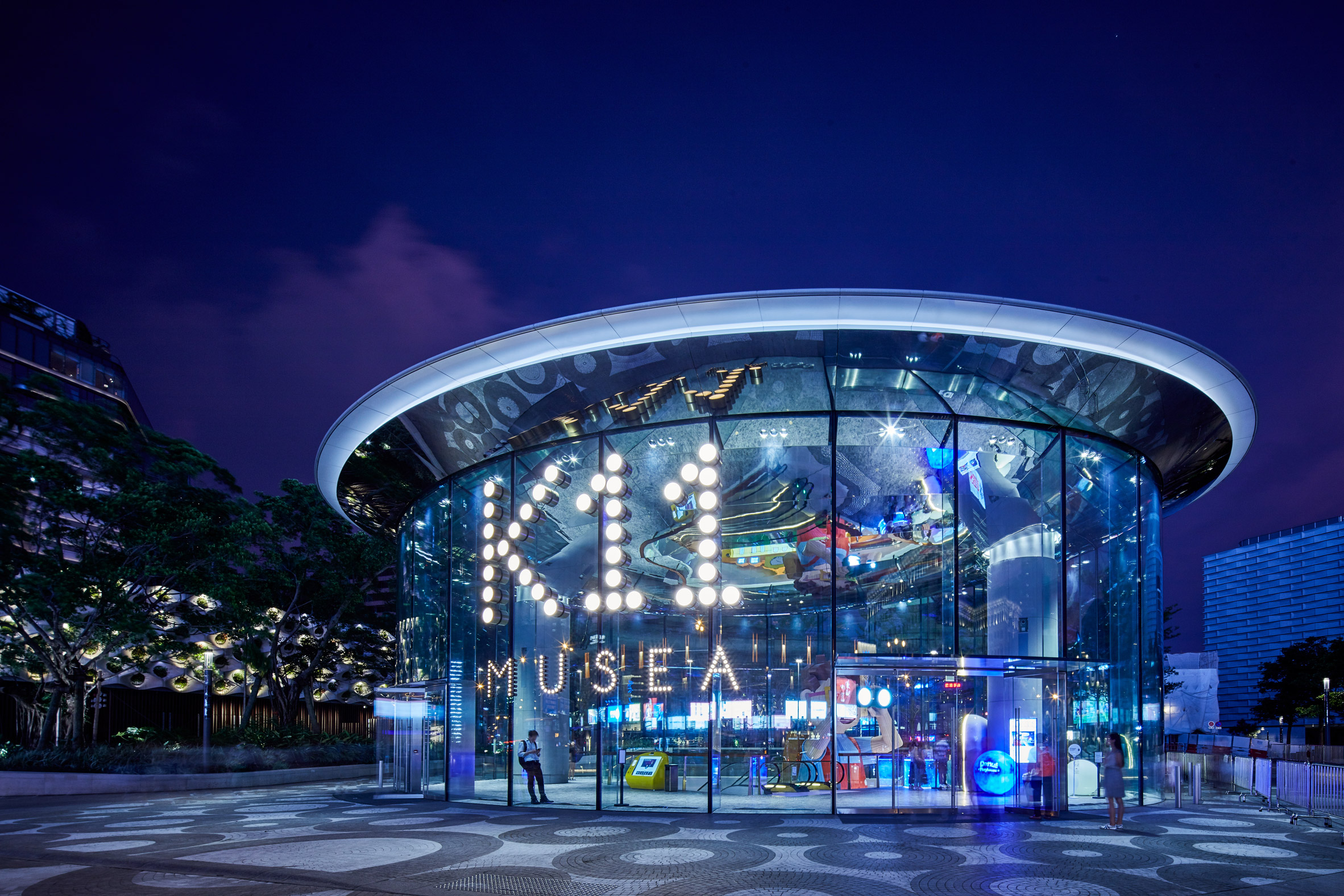
What's more?
The mall aslo has built-in playgrounds, a Nature Discovery Park, a biodiversity museum and sustainability-themed education park, and two of the biggest sculptural slides in Hong Kong (custom-designed by Monstrum).
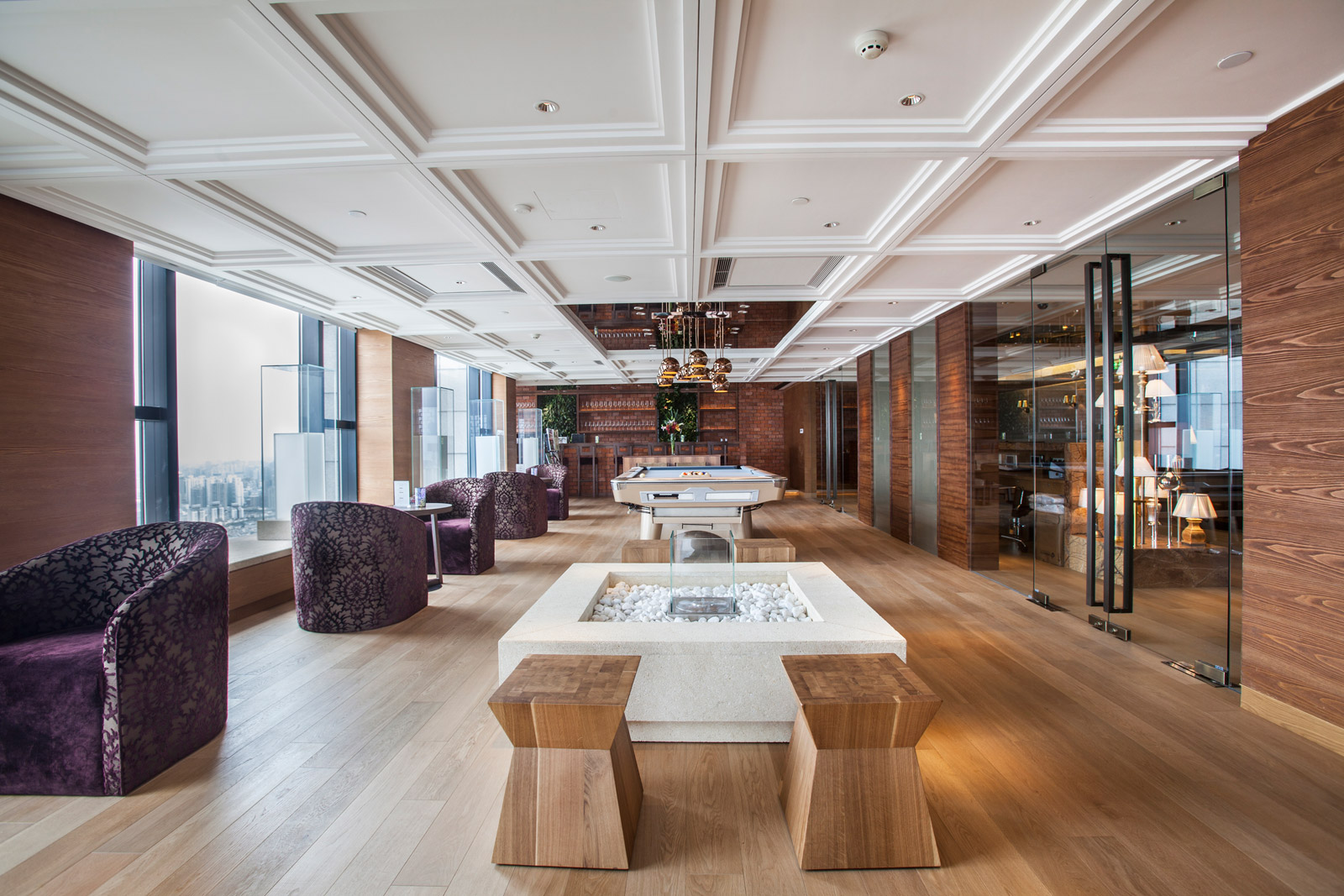
Club and academy
All these things to make the shopping more enjoyable and inspiring.
Info and image courtesy: K11 Musea
Keep reading SURFACES REPORTER for more such articles and stories.
Join us in SOCIAL MEDIA to stay updated
SR FACEBOOK | SR LINKEDIN | SR INSTAGRAM | SR YOUTUBE | SR TWITTER
Further, Subscribe to our magazine | Sign Up for the FREE Surfaces Reporter Magazine Newsletter
You may also like to read about:
Aerogel Thermal Wrap: Super Insulator for Green Building Applications
Te Oro – the Glen Innes Music and Arts Centre: Inspired from Traditional Maori Design
This Art Museum Building in Beijing Features Brick Walls, Floors, And Staircases
and more...