
Construction work of Zaha Hadid Architects' new art centre in Zhuhai, China, is underway. Dubbed the Zhuhai Jinwan Civic Art Centre, the project has a large angular roof inspired by the "chevron patterns of migratory birds' flying over southern China. The lattice roof canopy has already been installed over two of the centre's four cultural venues. Once complete, the magnificent art center will have a 1200-seat Grand Theatre, a Science Centre; a multifunctional 500-seat Hall, and an Art Museum. Each of the centre's cultural institutions has its distinctive characteristics to create the most interesting and exciting visitor experiences.
Also Read: Zaha Hadid Architects Reveals the Design of Huanggang Port Area in Shenzhen | China
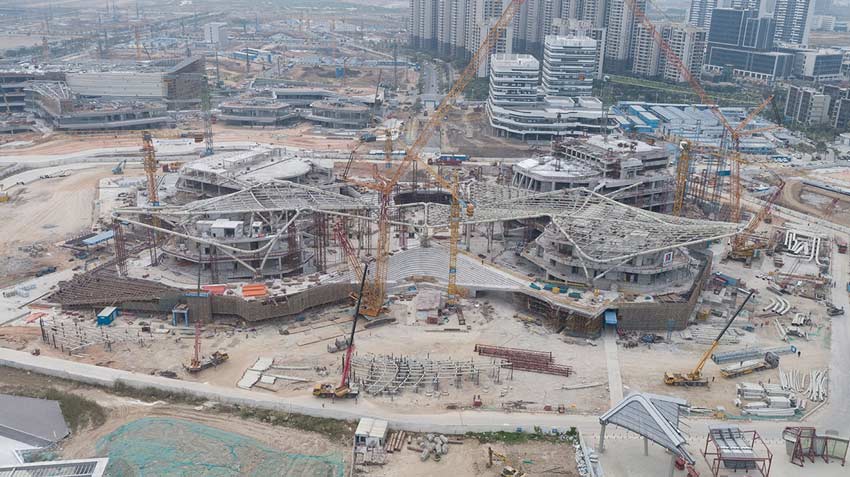
Four Cultural Institutions
The center is situated in the rapidly expanding area of development in Guangdong, China. The four cultural institutions will be housed under the striking shading roof canopy that spans 170 meters wide from east to west and 270 meters long from north to south.
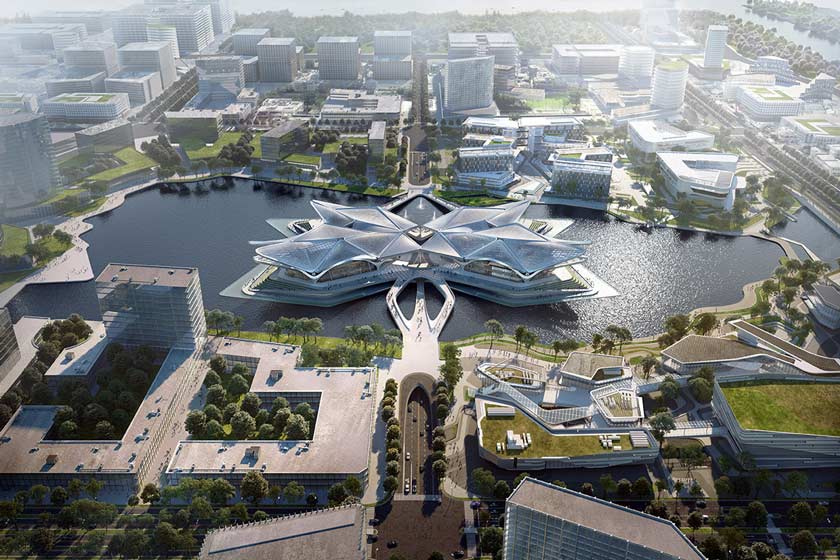
"Echoing the chevron patterns of migratory birds flying in formation over southern China, the latticed steel canopies over each venue are configured through repetition, symmetry and scale variation; resulting in a composition of related elements that respond to the different functional requirements of each building," says Zaha Hadid Architects. "Every building-module of the roof is self-supporting and self-stabilising. The repetition of the modules optimises pre-fabrication, pre-assembly and the use of modular construction."
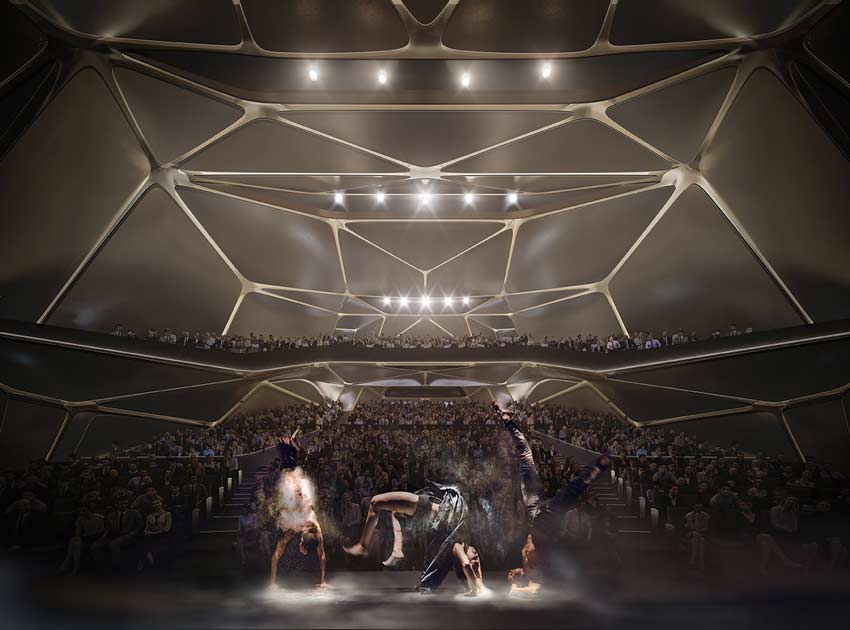
Interior of the Project
The interior two larger and two smaller venues of the building will be arranged symmetrically around a central plaza that serves as a shared external foyer. The structure appears like a real bird as if it is preparing to fly and fully opens itself to the outside with its glazing walls. The glazed walls also allow visitors to see inside each area of the building.
Also Read: Zaha Hadid Architects Receives Green Signal To Build Worlds First All-Timber Football Stadium
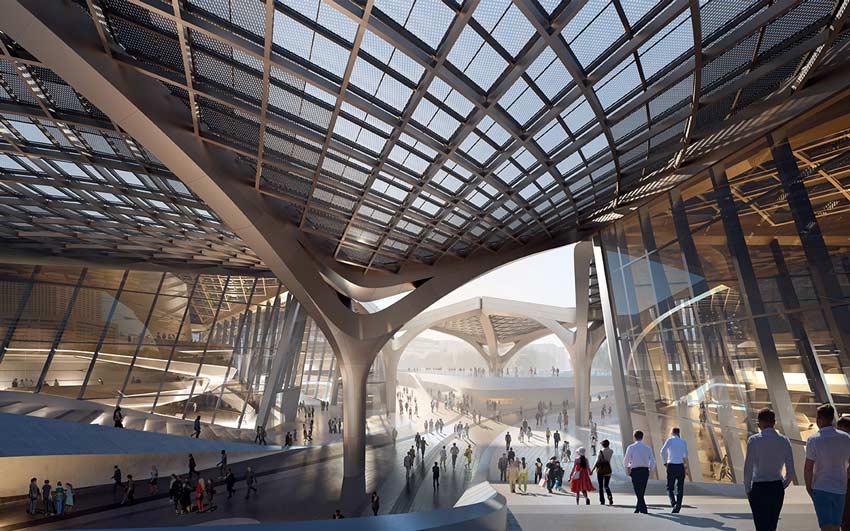
Zaha Hadid Architects stated, "The Grand Theatre and Art Museum are very light in their materiality, while the Multifunctional Hall and Science Center have a much darker palette of materials."
Rainwater Harvesting for Irrigation
The lake surrounding the center will help to store the rainwater for irrigation. The ZHA also plans to install humidity and soil moisture sensors nearby soil to minimise water use. There is also focus on allowing more natural light inside. While monitoring systems will automatically adjust the temperature and light intensity to provide comfort while lowering energy use.
Also Read:This ‘Star-Fish’ Shaped Airport is the World’s Largest, Single-Building Terminal | ZHA | Beijing Daxing International Airport
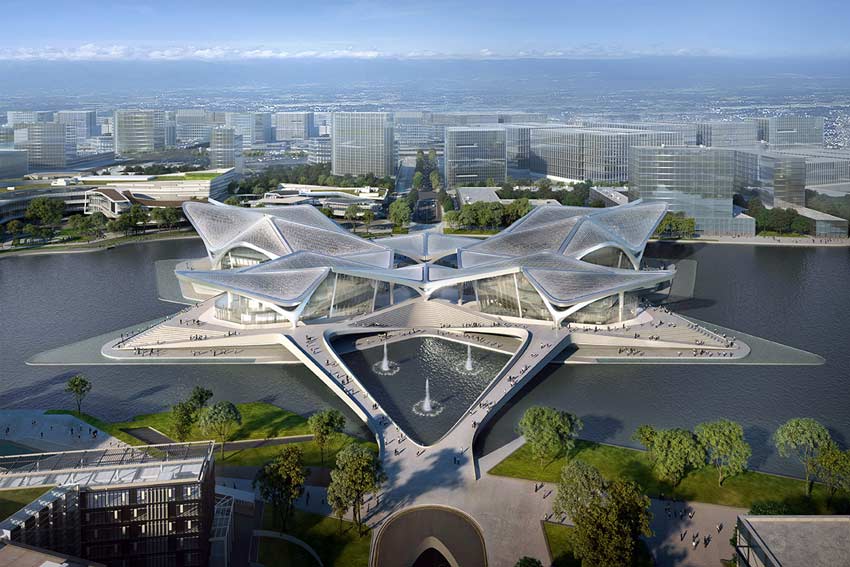
As ZHA explains, "the centre's landscaping and surrounding lake are designed as integral elements within Zhuhai's 'sponge city' initiative that targets the natural permeation, storage and re-use of at least 70% of the city's rainwater; using aquatic flora and fauna to naturally filter contaminants."
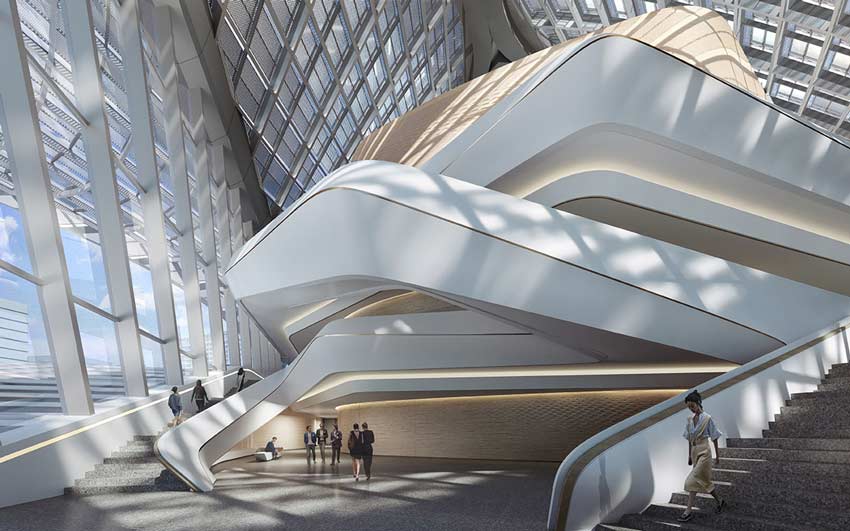
The building is also optimised for thermal performance while the perforated aluminium panels used on the roof canopy will offer external solar shading. Waste heat recovery will be used to meet hot water demand and greywater will be recycled. The firm also prioritises the use of recycled materials in the build.
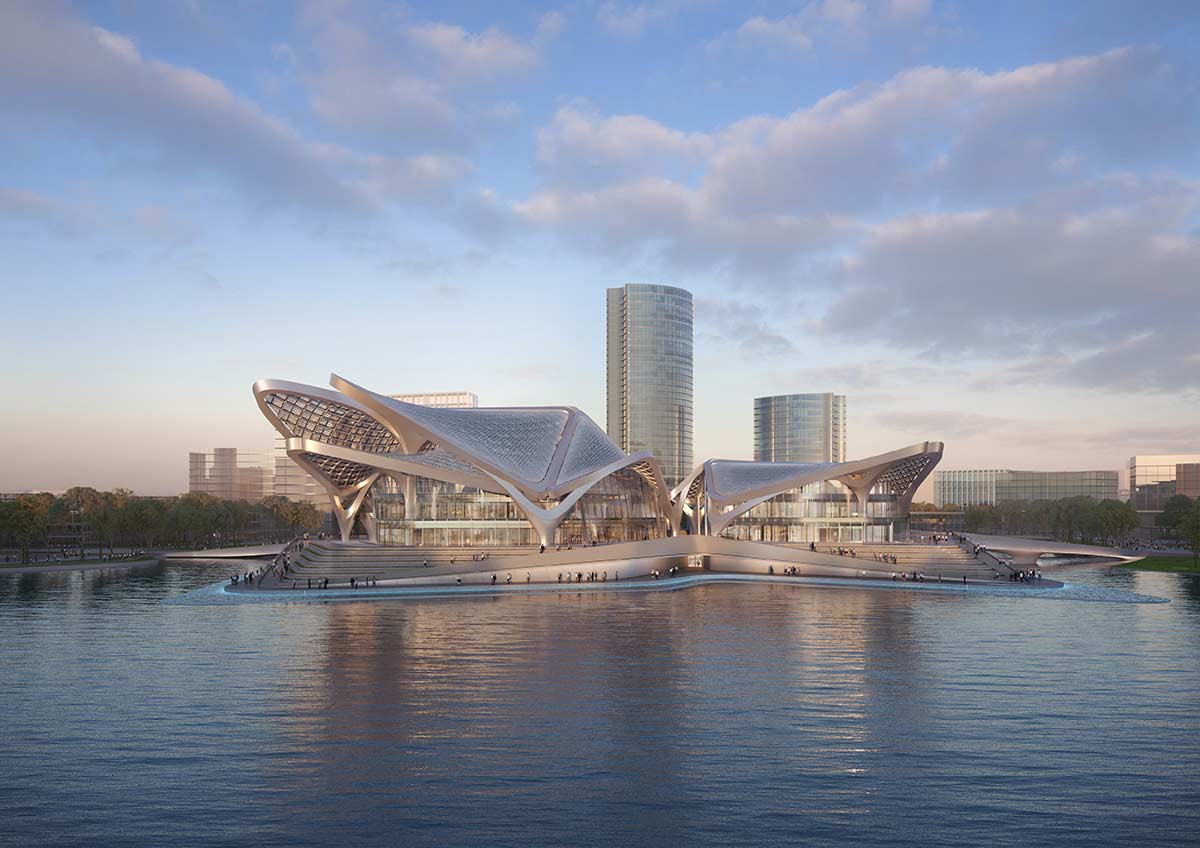
Zaha Hadid Architect's most noteworthy projects have been in China recently, including the Beijing Daxing International Airport, LeezaSohot, and a recently unveiled soccer stadium.
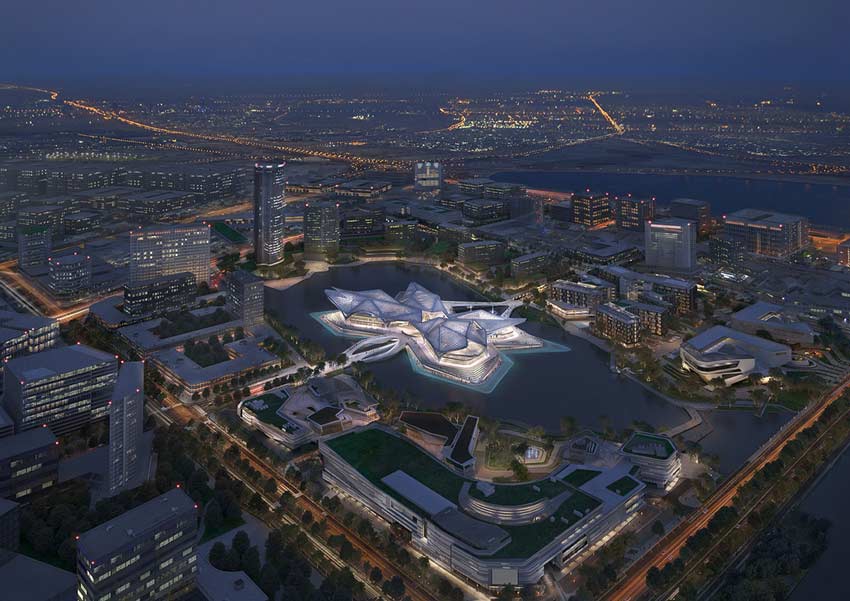
Info and Image Courtesy: Zaha Hadid Architects
Keep reading SURFACES REPORTER for more such articles and stories.
Join us in SOCIAL MEDIA to stay updated
SR FACEBOOK | SR LINKEDIN | SR INSTAGRAM | SR YOUTUBE| SR TWITTER
Further, Subscribe to our magazine | Sign Up for the FREE Surfaces Reporter Magazine Newsletter
You may also like to read about:
OPPO Headquarters in China: Another Architectural Wonder by Zaha Hadid Architects
Zaha Hadids one of the Last Projects Completed | Surfaces Reporter
Zaha Hadid Architects to build Klenoviy Boulevard Metro Station, Moscow
And more…