
The Voxel is an eco-friendly quarantine cabin created by a team of students and researchers from Barcelona's Institute for Advanced Architecture of Catalonia (IAAC) Valldaura Labs. It just took five months to the design team to create this solar-powered isolation cabin that is constructed entirely of hyper-local structural cross-laminated timber (CLT). The material is harvested no further than one kilometre from the construction site. The 12-square-metre structure is designed to respond to the COVID-19 pandemic as space where a single occupant can be self-confined for 14 days. Raw timber adorns the interiors of the structure. Also, the same material is used to create the furniture, including a self-supporting desk and a platform bed. Read more about the beautiful self-quarantine cabin in detail below at SURFACES REPORTER (SR):
Also Read: The Wonder Wood Cross Laminated Timber (CLT)
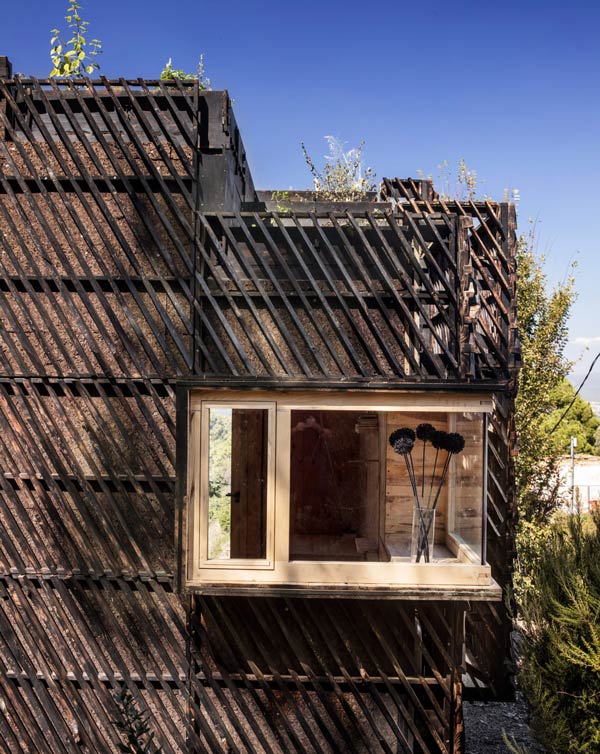
The Voxel is an abbreviation of volumetric pixel isolation cabin that is nestled near the IAAC's Valldaura Labs campus in the Collserola natural park. It was a part of the IAAC Master in Advanced Ecological Buildings and Biocities (MAEBB) programme that encourages a practical approach to eco-friendly architectural design.
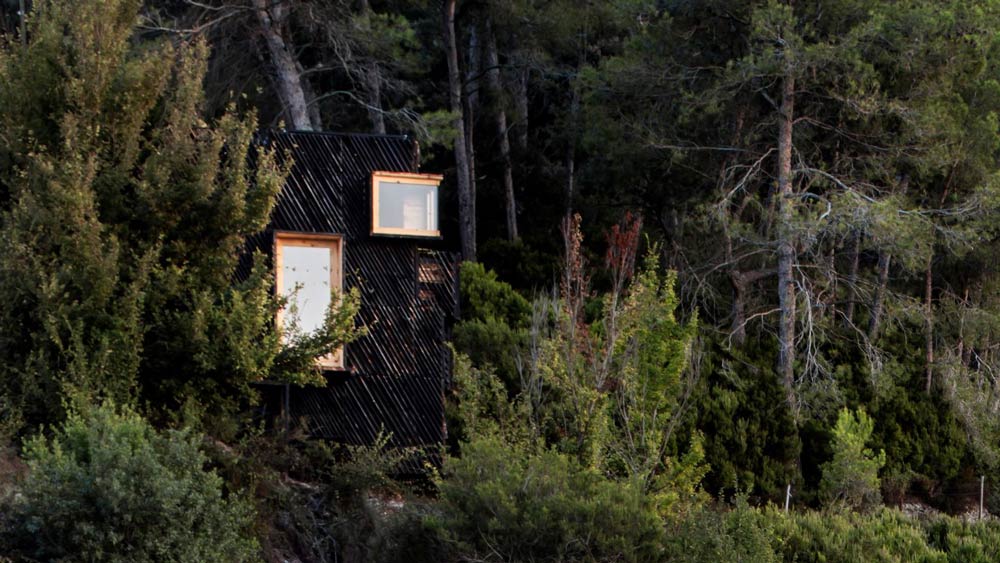
A team of 5 volunteers and 17 students from 15 countries constructed this cabin using around 40 Aleppo Pine trees felled within a radius of less than a kilometre from the site and processed at the adjacent Valldaura Labs woodworking facility. Under the guidance of course directors Daniel Ibáñez and Vicente Guallart, the project was built during COVID-19 restrictions.
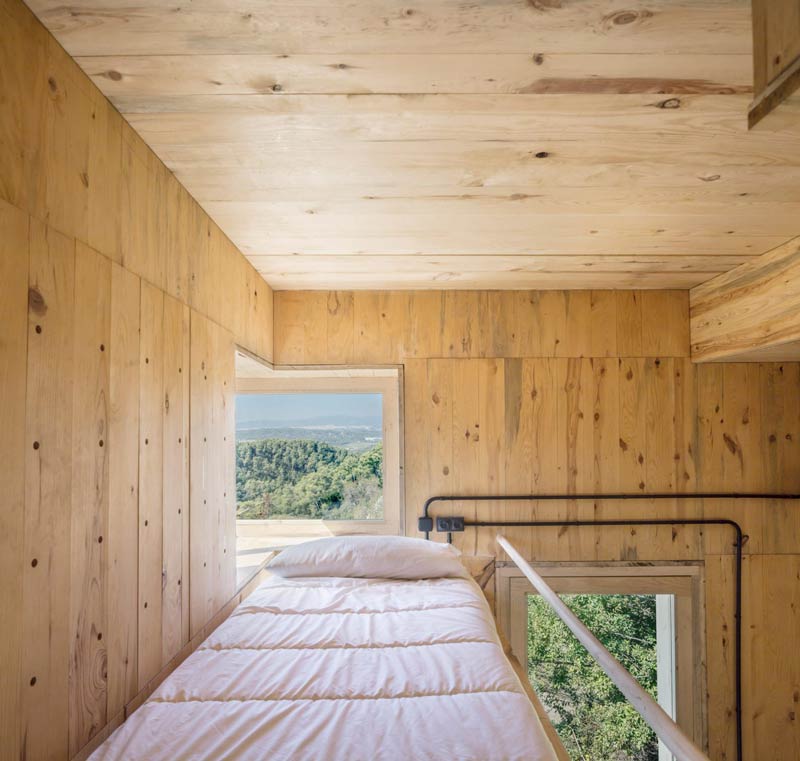
Design Details
The cabin comprises a kitchen with a sink and a toilet. An autonomous biogas system treats waste from the small toilet cubby to generate fuel for cooking and heating and produce sanitary fertiliser. The structure was built just in 5 months' timeline using locally sourced wood.
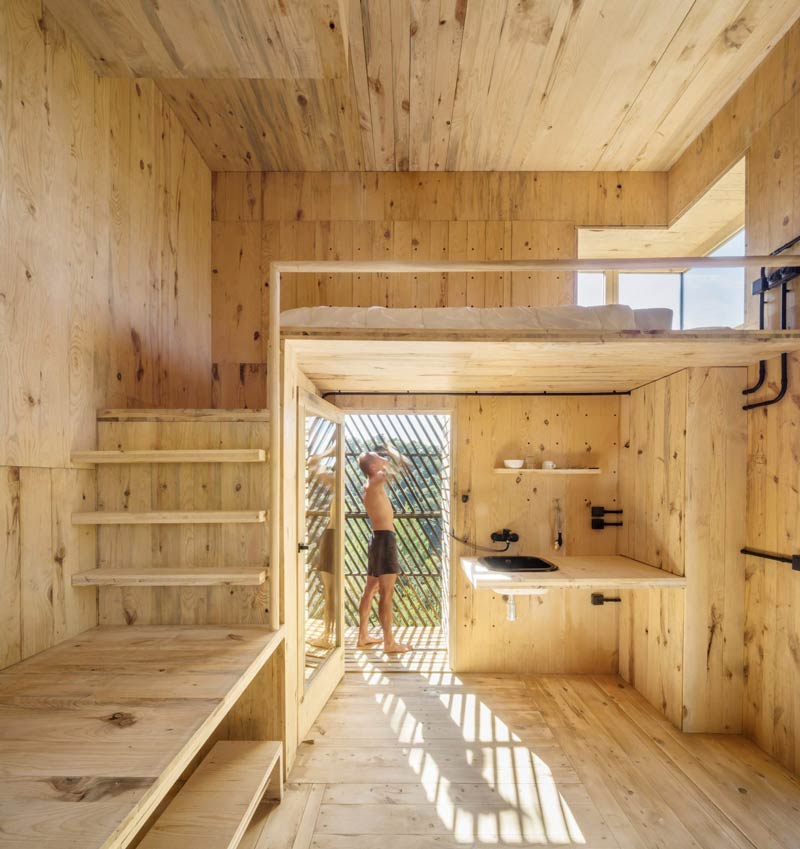
The project helps to explore the environmental transformation of wood as a thermal, structural and constructive material from ecological forest management because of its capability to stock carbon dioxide in buildings, as per the designers.
Also Read: Hardwood Cross Laminated Timber - An Inspiration for Architects
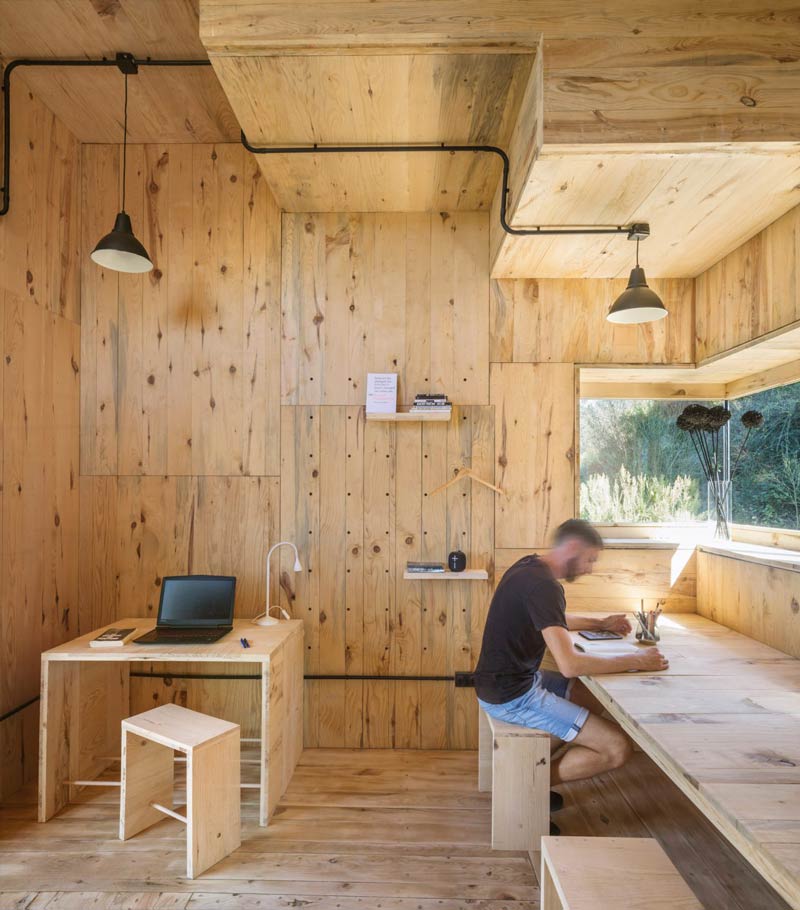
Charred and Slatted Wood Exterior
The Voxel is wrapped with slated and charred timber panels. The entire project shows the optimum use of CLT from Aleppo Pine that was granulated, parched, processed and hard-pressed on-site at the Valldaura campus workshops.
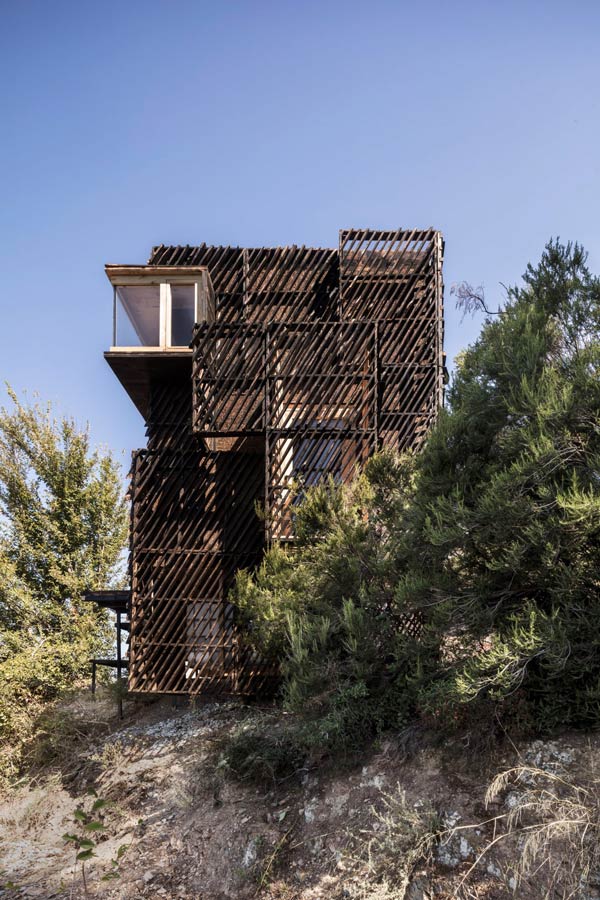
The team cut the timber and then parched it before being processed into thin sheets known as lamellas- and then they are hard-pressed to form the structural CLT panels. They tracked and traced each lamella to ensure that every single wooden element used in the project can be precisely traced back to the point where the tree it came from once mounted.
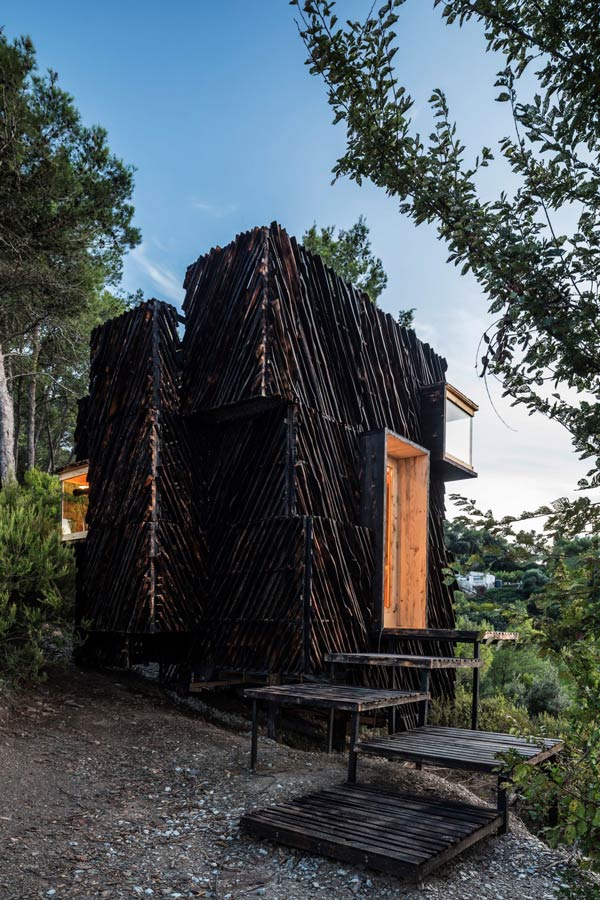
Then these panels are jointed to create a 3.6 x 3.6-metre cube. Instead of metal joints, the team used lap joints and wooden dowels to attach the CLT panels to lower the need for carbon-intensive tools like nails, screws or other fixings.
Cork Insulation
The project is covered in a layer of cork insulation that is sandwiched between the slatted rain-screen panels and the structure frame. Offcuts from the CLT production process are used to design the slatted rain screen panels forming the façade of the project.
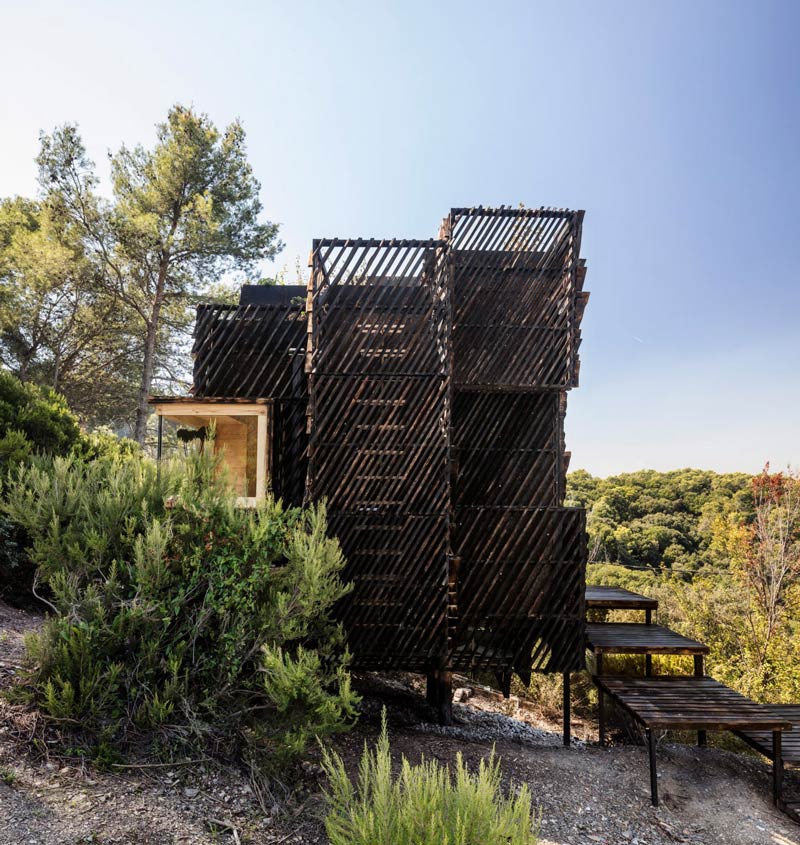
They placed these slats parametrically to augment their functionality. Japanese Shou Sugi Ban technique has also been used to charr the exterior panels for increasing its sturdiness. It also provides natural weatherproofing to the structure.
Also Read: Facade with Cross Laminated Timber by Architect Anders Berensson
The design team also placed a few panels away from the structure's elevations to house utilities like an outdoor shower and water tanks. They also developed many rooftop planters that using computer software to eliminate the role of glue or screw.
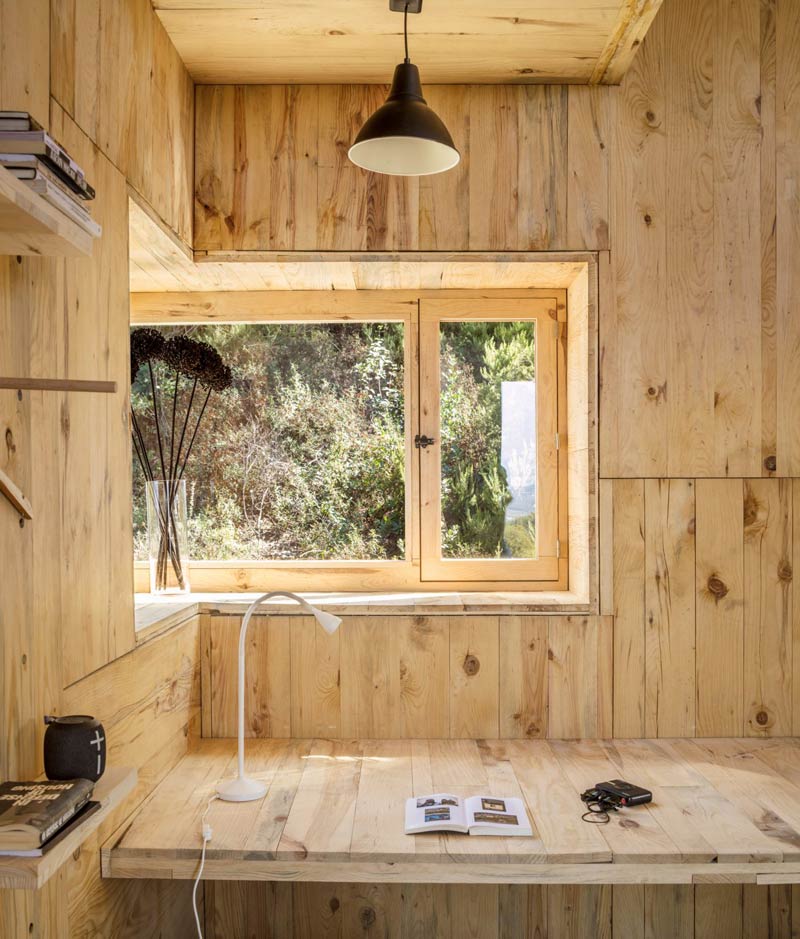
These garden boxes allow rainwater harvesting by funnelling it into the collection tank. The placement of three solar panels on the terrace used to charge a battery that provides electricity.
Project Details
Project Name: The Voxel or the Quarantine Cabin
Location: Barcelona
Year: 2020
Architects: Valldaura Labs
Photo Courtesy: Adrià Goula
Source: www.iaacblog.com
Keep reading SURFACES REPORTER for more such articles and stories.
Join us in SOCIAL MEDIA to stay updated
SR FACEBOOK | SR LINKEDIN | SR INSTAGRAM | SR YOUTUBE
Further, Subscribe to our magazine | Sign Up for the FREE Surfaces Reporter Magazine Newsletter
Also, check out Surfaces Reporter’s encouraging, exciting and educational WEBINARS here.
You may also like to read about:
The Toronto Tree Tower Is Built From Cross Laminated Timber and Plants | Penda | Timber
Japanese Architect Kengo Kuma Designed Cross Laminated Timber Pavilion And Park In Tokyo
And more…