
Portland designer Volkan Alkanoglu designs a 62- foot long timber and steel pedestrian bridge titled Drift in Fort Worth, Texas. Although the architect envisaged the design of the parametric bridge to be made entirely of cross-laminated timber, budgetary issues motivated him to follow a distinct but equally innovative strategy. The designer took inspiration from shipbuilding techniques and eventually fabricated this sustainable and undulating bridge off-site using a steel armature wrapped in CNC- and flip-milled timber planks. The fabricated structure was craned into the site in one piece by an oversized truck. It took only a couple of hours in the entire installation. The construction is a fine example of plug-and-play urbanism. SURFACES REPORTER (SR) presents below more information about this beautiful pedestrian bridge. Take a look:
Also Read: Worlds Tallest Hybrid Timber Tower by SHoP Architects and BVN Design in Sydney
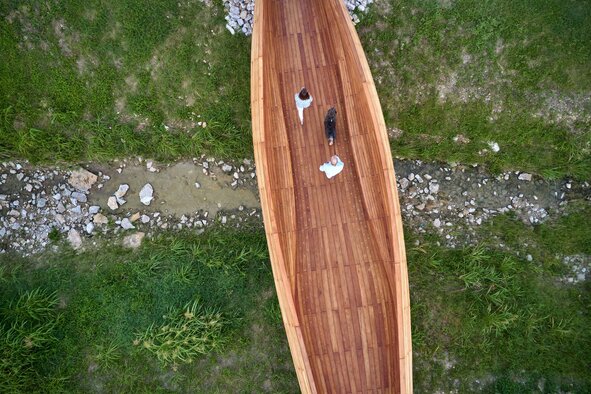
"In this way, the bridge could be fabricated off-site, transported to the location by an oversize truck as one piece and lifted into place with a crane," explained Alkanoglu, who added that installation took no longer than a couple of hours.
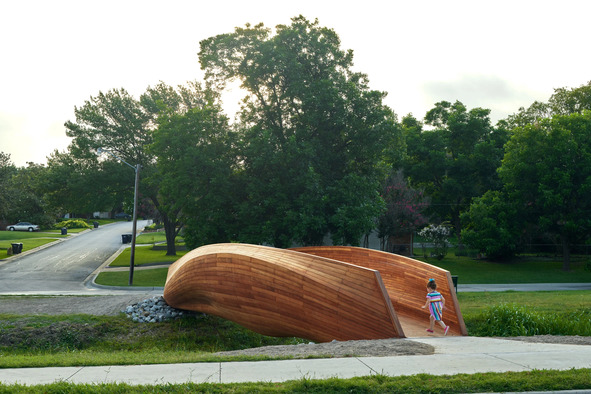
The vast, parametric, undulating form of the 'Drift' has made it a point of attraction among visitors and architecture lovers alike. Built over a gully in the South Hills residential area linking two parks and communities and the Trinity River Trail system, the project combines architecture, infrastructure, urban design, and artistry.
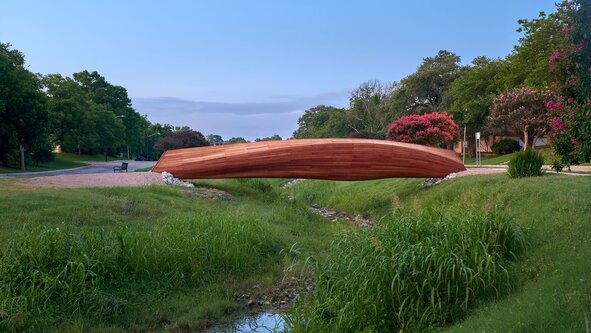 The project was commissioned by the Fort Worth Public Art programme to create a structure that acts as both sculpture and infrastructure.
The project was commissioned by the Fort Worth Public Art programme to create a structure that acts as both sculpture and infrastructure.
Design Informs Creek's Seasonal Transformation
The unique bridge spans a west creek site, attaching a trail and two neighbourhoods. The design details of the bridge were informed by the Creek's seasonal shifts from a heavy, flowing rivulet to a dry basin packed with driftwood. So, the remaining driftwood and the changes of season directed the bridge's structure and material palette.
Also Read: The Toronto Tree Tower Is Built From Cross Laminated Timber and Plants | Penda | Timber
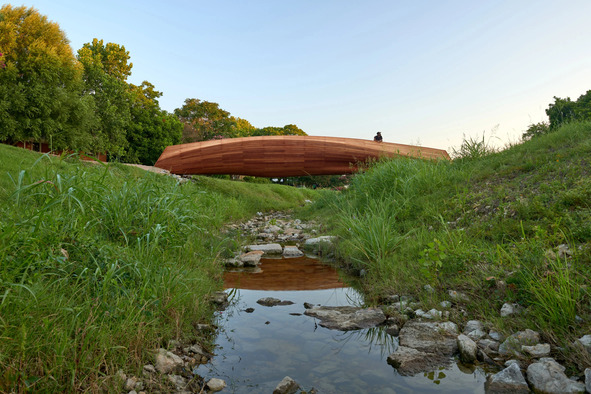
Alkanoglu also looked to mid-century modern ranch style homes for reference. He also drew inspiration from other plywood innovations such as leg splints designed by Ray and Charles Eames for wounded soldiers in the Second World War for the design, which were also made during the same era as the homes.
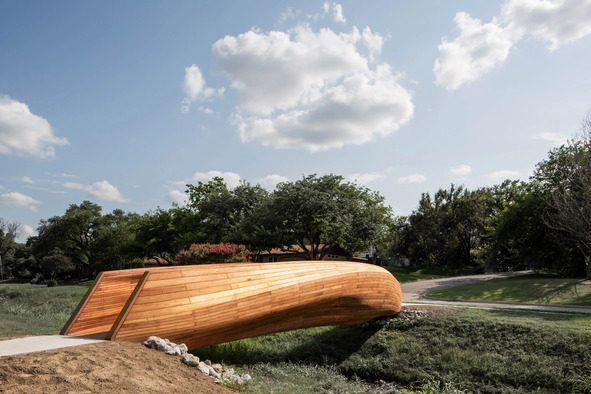
How was it formed?
Alkanoglu drew inspiration from shipbuilding strategies for designing the pedestrian bridge. He and a team of engineers started with a steel frame but diverged from the conventional method by cladding it with CNC-cut and flip-milled planks of Spanish cedar. Each timber plank is tailor-cut then combined into one single, rippling form.
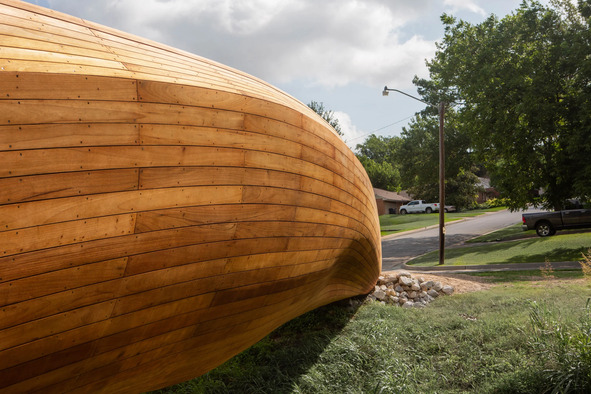
The wooden framework of the bridge resembles the structure of a ship with a convex and concave hull containing benches, a walkway and railings that allow the pedestrians to stop and enjoy the scenic beauty of the location.
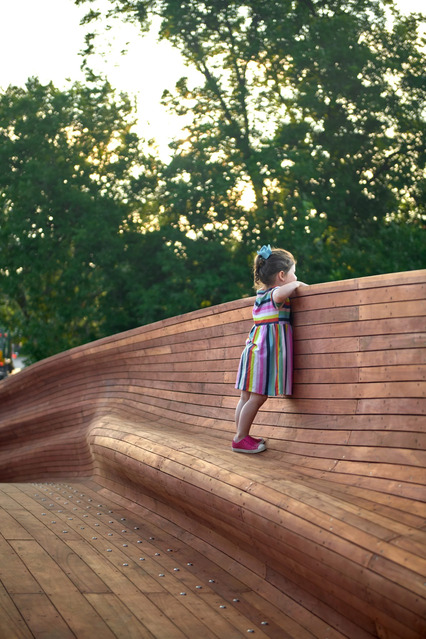 The bridge is supported by piers which act as drainage foundations on either side to lower the structure's carbon footprint.
The bridge is supported by piers which act as drainage foundations on either side to lower the structure's carbon footprint.
About the Architect
Volkan Alkanoglu is a designer based in Portland, Oregon where he is the founding principal of the practice VA | DESIGN LLC. His work is focused on the pursuit of novel form through spatial, material and technological explorations.
Project Details
Project Name: Drift Bridge
Location: Fort Worth, United States
Principal Architect: Volkan Alkanoglu
Architecture Firm: VA | DESIGN
Completion Year: 2021
Photo Courtesy: Peter Molick, Jennifer Boomer
Source: www.alkanoglu.com | www.archdaily.com
Keep reading SURFACES REPORTER for more such articles and stories.
Join us in SOCIAL MEDIA to stay updated
SR FACEBOOK | SR LINKEDIN | SR INSTAGRAM | SR YOUTUBE
Further, Subscribe to our magazine | Sign Up for the FREE Surfaces Reporter Magazine Newsletter
Also, check out Surfaces Reporter’s encouraging, exciting and educational WEBINARS here.
You may also like to read about:
Reclaimed Steel, Cork And Timber Defines The Counterpace’s 2021 Serpentine Pavilion
Studio Gang Designs Timber Arbor Workspace For the Westbank Campus | San Jose
A Sweeping Timber and Steel Roof Adorns the Top of This Fold House In Ontario | Partisans
And more…